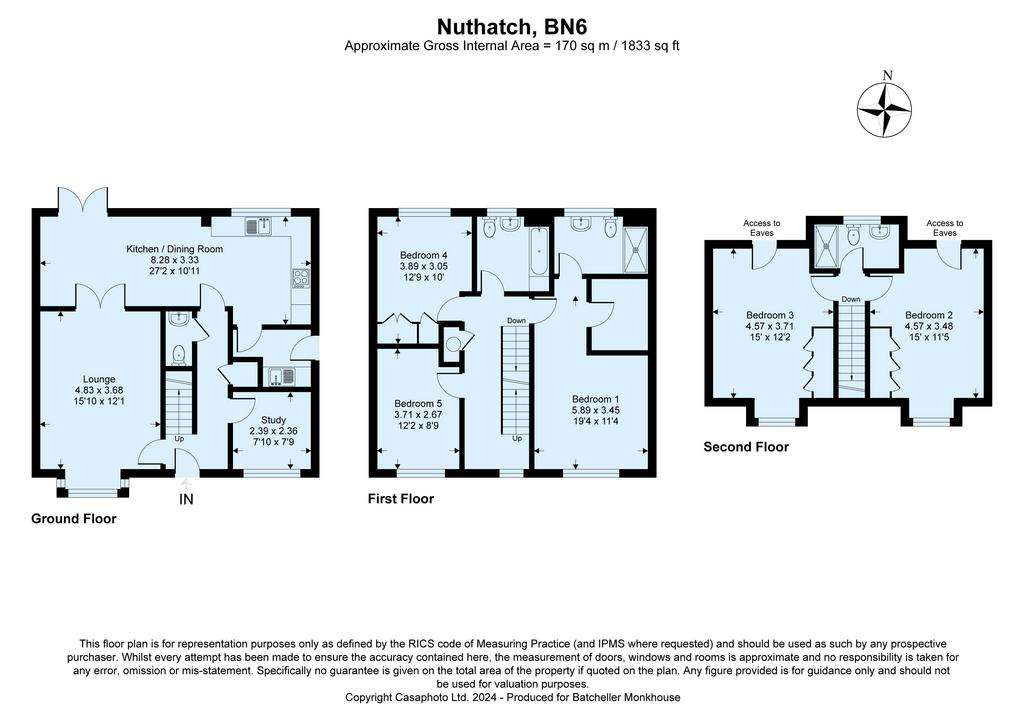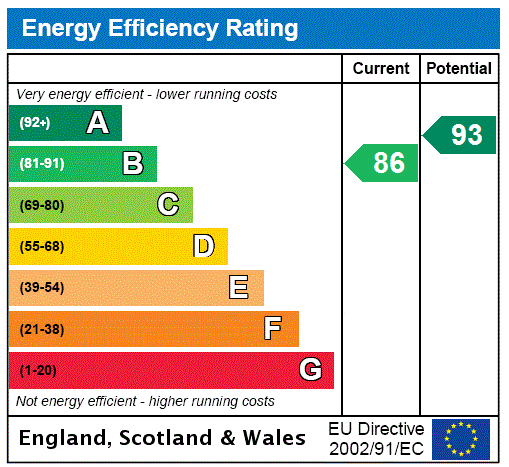5 bedroom detached house for sale
Nuthatch Lane, Sayers Commondetached house
bedrooms

Property photos




+15
Property description
A beautifully crafted modern detached family home built by Linden Homes, in 2022. This attractive five double bedroom detached property is one of only two larger houses on the development, and offers lovely views of a wooded area from the rear.
Description
A wonderful opportunity to purchase a fantastic family home perfectly designed for modern living. “The Fletcher” stretches over three floors of accommodation and measures some 1,833 sq ft of well-proportioned living space.
The main features of the property include:
• Entrance Hall fitted with fashionable grey laminate flooring leads through to Study/
Snug overlooking the front.
• Utility Room is adjacent to a large Kitchen/Dining Room and is fitted with extra storage, worktop space, sink and drainer, space for appliances and a door leading to the side of the property. The 27 ft-long kitchen/dining room is a great space for entertaining and is fitted with an array of matt grey units, granite worktops, integrated appliances including fridge/freezer, dishwasher, gas hob with extractor over. This
great open-plan space offers plenty of room for a well-proportioned dining table with double doors leading out to the patio. There is a lovely flow to this property that is finished with a light and neutral pallet throughout.
• Double doors open from the dining room into a well-proportioned Lounge enjoying views to the front via a pretty bay window fitted with white wooden shutters. There is also a Downstairs Cloakroom from the hallway.
First Floor
• From the stairs the landing leads to three bright and spacious Bedrooms.
• The Main Suite boast a walk-in wardrobe and en-suite shower room.
• The Family Bathroom situated off the landing and is fitted with a white suite.
• Bedroom Four overlooks the rear garden and has built-in cupboards. There is an airing cupboard just off the landing
Second Floor
• Taking the stairs from the first floor landing you will find two further Bedrooms
both with built-in cupboards. These rooms are serviced by a contemporary modern shower room.
Outside
The property is situated in a quiet residential road to the rear of this small development.
The property is accessed by a paved pathway with a low maintenance front garden incorporating box hedging and planting. A paved driveway to the side offers parking for two cars, access through to a detached single garage and electric charging point. A wooden gate allows access to the rear garden which is mainly laid to lawn with open fencing to allow for views to the rear.
Description
A wonderful opportunity to purchase a fantastic family home perfectly designed for modern living. “The Fletcher” stretches over three floors of accommodation and measures some 1,833 sq ft of well-proportioned living space.
The main features of the property include:
• Entrance Hall fitted with fashionable grey laminate flooring leads through to Study/
Snug overlooking the front.
• Utility Room is adjacent to a large Kitchen/Dining Room and is fitted with extra storage, worktop space, sink and drainer, space for appliances and a door leading to the side of the property. The 27 ft-long kitchen/dining room is a great space for entertaining and is fitted with an array of matt grey units, granite worktops, integrated appliances including fridge/freezer, dishwasher, gas hob with extractor over. This
great open-plan space offers plenty of room for a well-proportioned dining table with double doors leading out to the patio. There is a lovely flow to this property that is finished with a light and neutral pallet throughout.
• Double doors open from the dining room into a well-proportioned Lounge enjoying views to the front via a pretty bay window fitted with white wooden shutters. There is also a Downstairs Cloakroom from the hallway.
First Floor
• From the stairs the landing leads to three bright and spacious Bedrooms.
• The Main Suite boast a walk-in wardrobe and en-suite shower room.
• The Family Bathroom situated off the landing and is fitted with a white suite.
• Bedroom Four overlooks the rear garden and has built-in cupboards. There is an airing cupboard just off the landing
Second Floor
• Taking the stairs from the first floor landing you will find two further Bedrooms
both with built-in cupboards. These rooms are serviced by a contemporary modern shower room.
Outside
The property is situated in a quiet residential road to the rear of this small development.
The property is accessed by a paved pathway with a low maintenance front garden incorporating box hedging and planting. A paved driveway to the side offers parking for two cars, access through to a detached single garage and electric charging point. A wooden gate allows access to the rear garden which is mainly laid to lawn with open fencing to allow for views to the rear.
Interested in this property?
Council tax
First listed
4 weeks agoEnergy Performance Certificate
Nuthatch Lane, Sayers Common
Marketed by
Batcheller Monkhouse - Haywards Heath 67-69 The Broadway Haywards Heath RH16 3ASCall agent on 01444 453181
Placebuzz mortgage repayment calculator
Monthly repayment
The Est. Mortgage is for a 25 years repayment mortgage based on a 10% deposit and a 5.5% annual interest. It is only intended as a guide. Make sure you obtain accurate figures from your lender before committing to any mortgage. Your home may be repossessed if you do not keep up repayments on a mortgage.
Nuthatch Lane, Sayers Common - Streetview
DISCLAIMER: Property descriptions and related information displayed on this page are marketing materials provided by Batcheller Monkhouse - Haywards Heath. Placebuzz does not warrant or accept any responsibility for the accuracy or completeness of the property descriptions or related information provided here and they do not constitute property particulars. Please contact Batcheller Monkhouse - Haywards Heath for full details and further information.




















