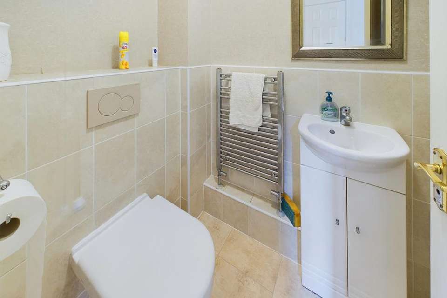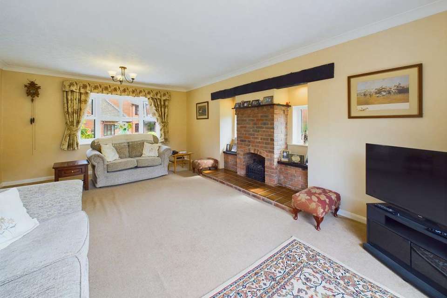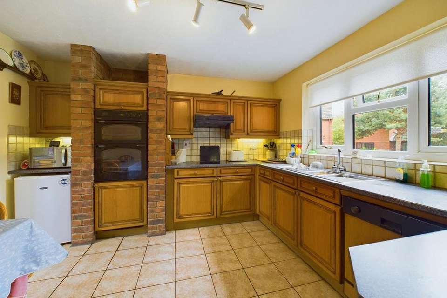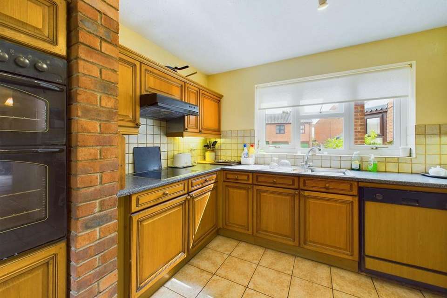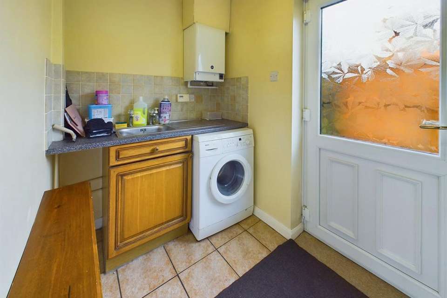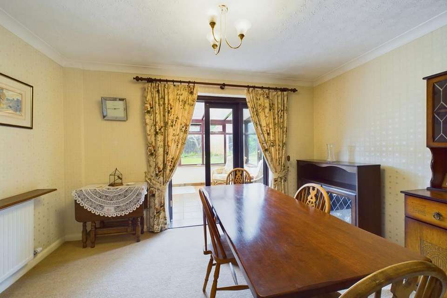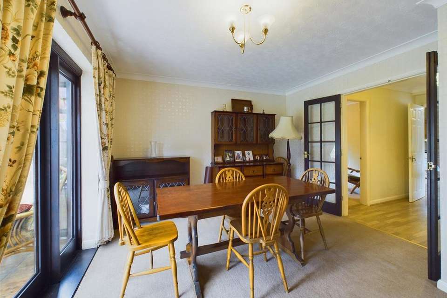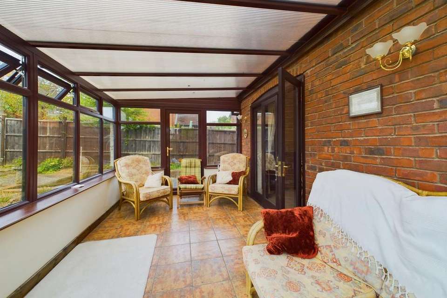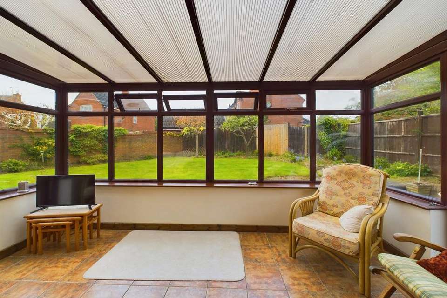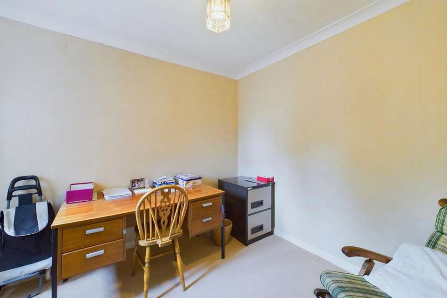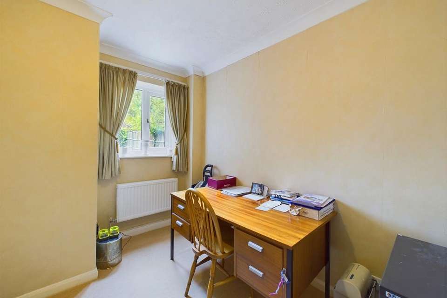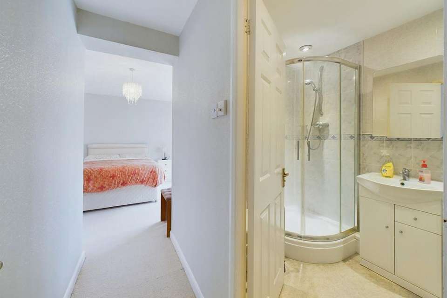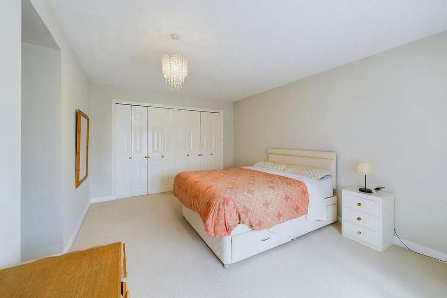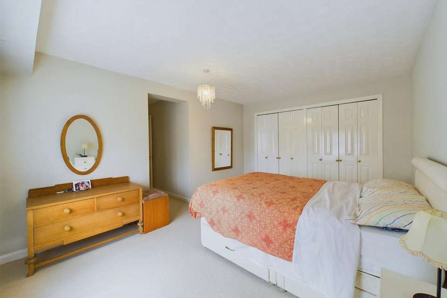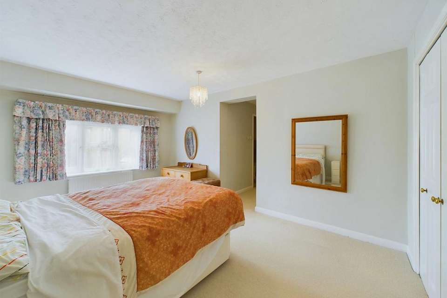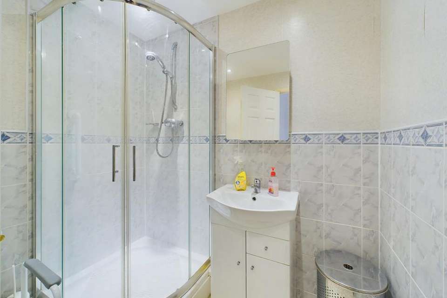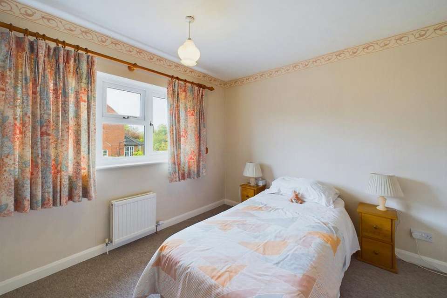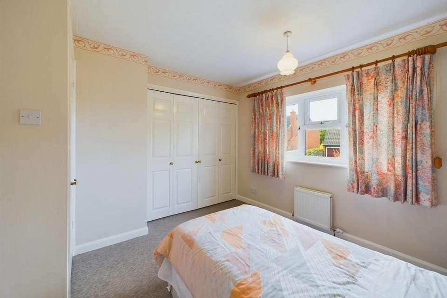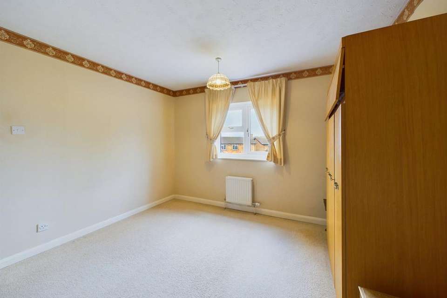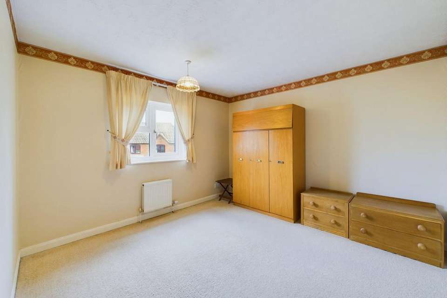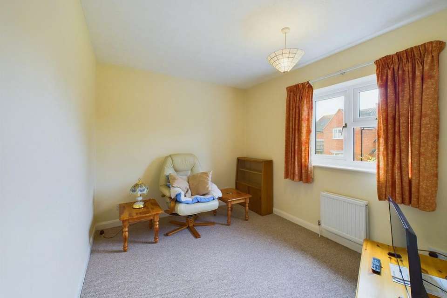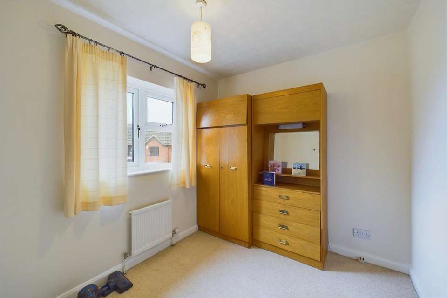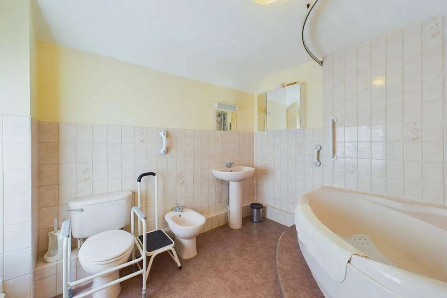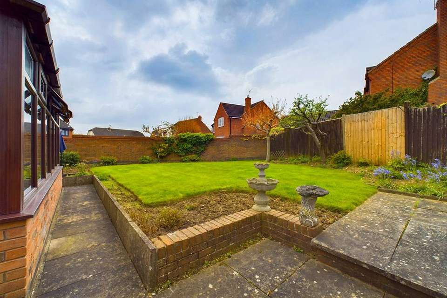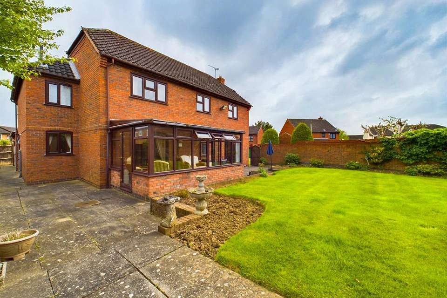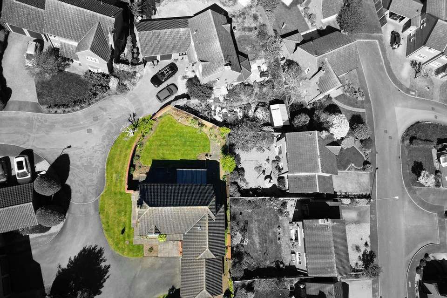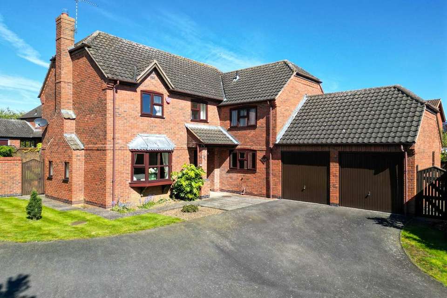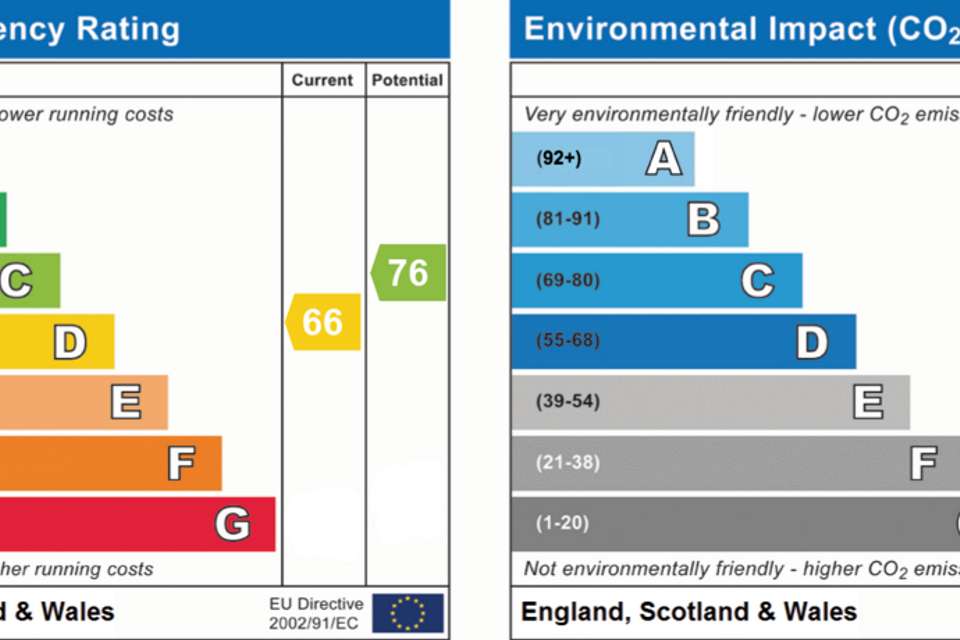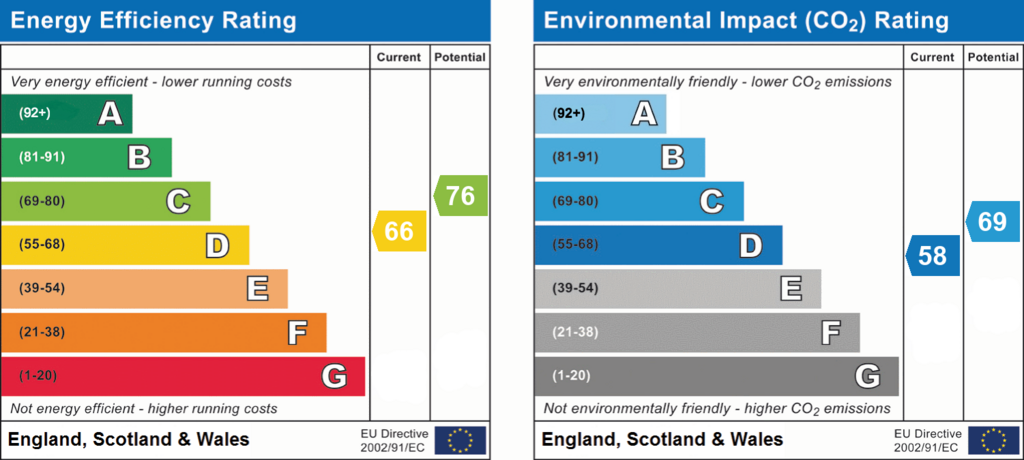5 bedroom detached house for sale
Great Glen LE8detached house
bedrooms
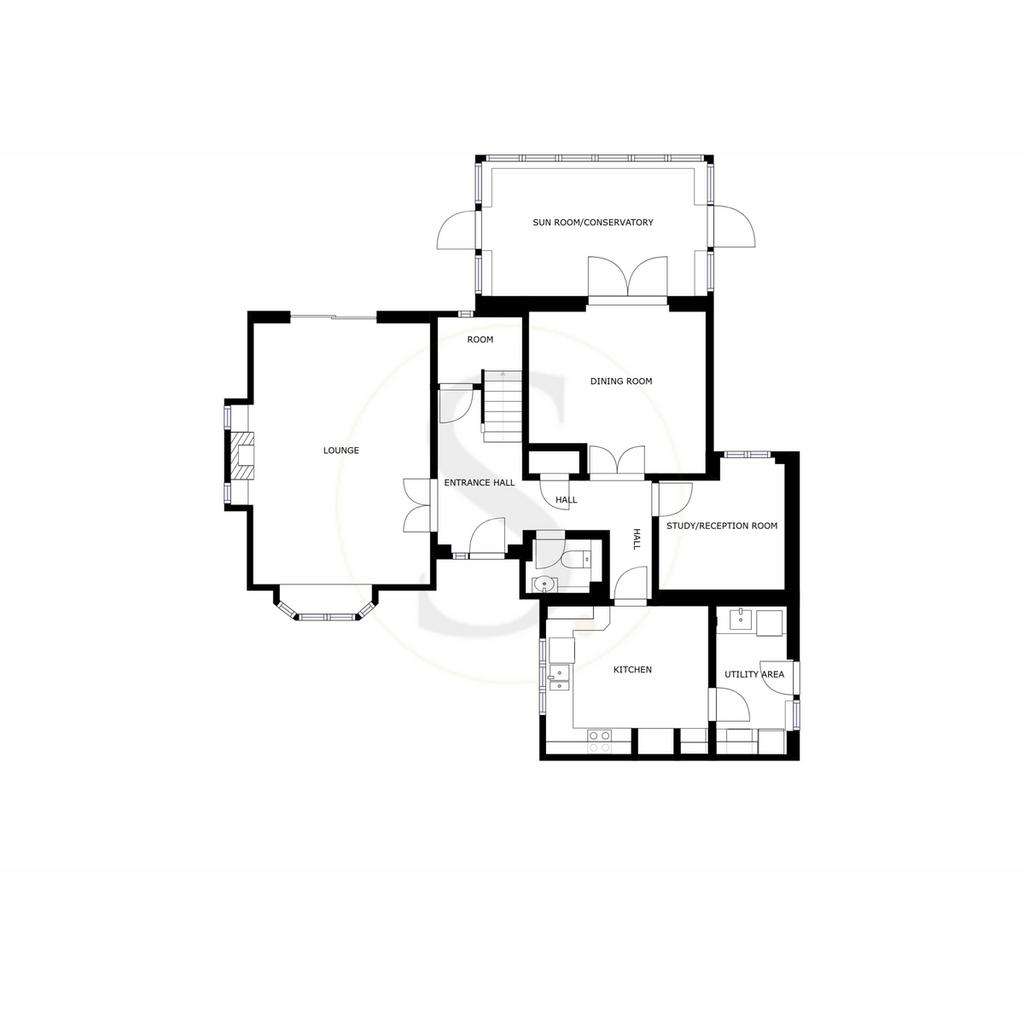
Property photos

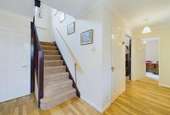

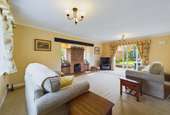
+28
Property description
Occupying a large plot within a cul-de-sac in the leafy village of Great Glen is this handsome five bedroom detached home.
Situated within close proximity to a wealth of amenities, schools, transport links, cafes and shops as well as picturesque rolling countryside, Bridgewater Drive makes the ideal family home. Boasting a welcoming entrance, three reception rooms, WC, kitchen & utility, five bedrooms, ensuite, family bathroom a double garage and a large garden viewing is highly advised.
Entrance Hall;
Accessed via a composite front door with glazed inserts, ceiling light point, ceiling coving, radiator, large pantry/storage cupboard, cloaks cupboard, stairs rising to the first floor, wooden flooring and timber doors to the ground floor accomodation.
WC;
Ceiling light point, two piece suite with 'Geberit' enclosed flush WC, ceramic wash basin with mixer tap over set within vanity unit, part tiled walls, chrome heated towel rail and tiled flooring.
Lounge;
Ceiling light points, ceiling coving, double glazed bay window to front elevation, sliding doors to the garden, inglenook fireplace with brick surround, gas fire and tiled hearth, double glazed windows to each side of the chimney, radiator and carpet laid to floor.
Dining Room;
Accessed via double doors with glazed inserts, ceiling light point, ceiling coving, radiator, wooden double glazed doors to;
Sun Room;
Wall light point, exposed brick walls, tiled flooring, power outlets and double glazed doors and windows to the rear garden.
Office/Reception Room;
Ceiling light point, ceiling coving, double glazed window to rear elevation, radiator and carpet laid to floor.
Breakfast Kitchen;
Ceiling light point, double glazed windows to front elevation, fitted kitchen with a full range of wall and base units with integrated dishwasher, double oven and space for a fridge, granite effect worktops with inset sink and drainer with mixer tap over and a fitted four ring induction hob with extractor over, tiled splashbacks, radiator, tiled flooring and a door to;
Utility Room;
Ceiling light point, wall mounted combi boiler, uniformed base units with space and plumbing for a washing machine, tiled flooring and a double glazed uPVC door to the rear.
Landing;
Ceiling light point, double glazed window to side elevation, timber doors to first floor accommodation.
Principle Bedroom;
Ceiling light point, double glazed window to front elevation, large fitted wardrobe space, radiator and a walkway to;
Ensuite;
Inset spotlights, three piece suite with low flush WC, ceramic wash basin with chrome mixer tap over set within vanity, large walk in shower with glazed doors and a ceramic tray and part tiled walls.
Bedroom Two;
Ceiling light point, double glazed window to rear elevation, large built in wardrobes, radiator and carpet laid to floor.
Bedroom Three;
Ceiling light point, double glazed window to front elevation, radiator and carpet laid to floor.
Bedroom Four;
Ceiling light point, double glazed window to rear elevation, radiator and carpet laid to floor.
Bedroom Five;
Ceiling light point, double glazed window to front elevation, radiator and carpet laid to floor.
Family Bathroom;
Ceiling light point, four piece suite with low flush WC, bidet, ceramic wash basin with mixer tap over, corner bath with shower over, part tiled walls and an obscure double glazed window to rear elevation.
Outside;
The property is situated in a corner position of a cul-de-sac and has a driveway, lawn area, plant and shrub borders, access to the rear elevation and access to the double garage.
To the rear is a large, South West facing rear garden providing privacy and the ideal al-fresco dining space. The paved patio provides space for seating and the in-to-out gas pipe allows a gas flow to a barbeque/pizza oven. There is also a large lawn with planted borders and a part brick boundary. The patio continues around to the side of the property where bin storage can be found.
Location;
Great Glen is a picturesque Leicestershire village, located 2 miles south of Oadby and approximately 7 miles from Leicester city centre. The village has an excellent provision of amenities including shops, churches, post office, doctors surgery, dentist, park, football club, cricket club and a number of pubs.
The sought after Leicester Grammar School is located in Great Glen along with two primary schools; The Stoneygate School and the Church of England St Cuthbert's.
Situated within close proximity to a wealth of amenities, schools, transport links, cafes and shops as well as picturesque rolling countryside, Bridgewater Drive makes the ideal family home. Boasting a welcoming entrance, three reception rooms, WC, kitchen & utility, five bedrooms, ensuite, family bathroom a double garage and a large garden viewing is highly advised.
Entrance Hall;
Accessed via a composite front door with glazed inserts, ceiling light point, ceiling coving, radiator, large pantry/storage cupboard, cloaks cupboard, stairs rising to the first floor, wooden flooring and timber doors to the ground floor accomodation.
WC;
Ceiling light point, two piece suite with 'Geberit' enclosed flush WC, ceramic wash basin with mixer tap over set within vanity unit, part tiled walls, chrome heated towel rail and tiled flooring.
Lounge;
Ceiling light points, ceiling coving, double glazed bay window to front elevation, sliding doors to the garden, inglenook fireplace with brick surround, gas fire and tiled hearth, double glazed windows to each side of the chimney, radiator and carpet laid to floor.
Dining Room;
Accessed via double doors with glazed inserts, ceiling light point, ceiling coving, radiator, wooden double glazed doors to;
Sun Room;
Wall light point, exposed brick walls, tiled flooring, power outlets and double glazed doors and windows to the rear garden.
Office/Reception Room;
Ceiling light point, ceiling coving, double glazed window to rear elevation, radiator and carpet laid to floor.
Breakfast Kitchen;
Ceiling light point, double glazed windows to front elevation, fitted kitchen with a full range of wall and base units with integrated dishwasher, double oven and space for a fridge, granite effect worktops with inset sink and drainer with mixer tap over and a fitted four ring induction hob with extractor over, tiled splashbacks, radiator, tiled flooring and a door to;
Utility Room;
Ceiling light point, wall mounted combi boiler, uniformed base units with space and plumbing for a washing machine, tiled flooring and a double glazed uPVC door to the rear.
Landing;
Ceiling light point, double glazed window to side elevation, timber doors to first floor accommodation.
Principle Bedroom;
Ceiling light point, double glazed window to front elevation, large fitted wardrobe space, radiator and a walkway to;
Ensuite;
Inset spotlights, three piece suite with low flush WC, ceramic wash basin with chrome mixer tap over set within vanity, large walk in shower with glazed doors and a ceramic tray and part tiled walls.
Bedroom Two;
Ceiling light point, double glazed window to rear elevation, large built in wardrobes, radiator and carpet laid to floor.
Bedroom Three;
Ceiling light point, double glazed window to front elevation, radiator and carpet laid to floor.
Bedroom Four;
Ceiling light point, double glazed window to rear elevation, radiator and carpet laid to floor.
Bedroom Five;
Ceiling light point, double glazed window to front elevation, radiator and carpet laid to floor.
Family Bathroom;
Ceiling light point, four piece suite with low flush WC, bidet, ceramic wash basin with mixer tap over, corner bath with shower over, part tiled walls and an obscure double glazed window to rear elevation.
Outside;
The property is situated in a corner position of a cul-de-sac and has a driveway, lawn area, plant and shrub borders, access to the rear elevation and access to the double garage.
To the rear is a large, South West facing rear garden providing privacy and the ideal al-fresco dining space. The paved patio provides space for seating and the in-to-out gas pipe allows a gas flow to a barbeque/pizza oven. There is also a large lawn with planted borders and a part brick boundary. The patio continues around to the side of the property where bin storage can be found.
Location;
Great Glen is a picturesque Leicestershire village, located 2 miles south of Oadby and approximately 7 miles from Leicester city centre. The village has an excellent provision of amenities including shops, churches, post office, doctors surgery, dentist, park, football club, cricket club and a number of pubs.
The sought after Leicester Grammar School is located in Great Glen along with two primary schools; The Stoneygate School and the Church of England St Cuthbert's.
Interested in this property?
Council tax
First listed
2 weeks agoEnergy Performance Certificate
Great Glen LE8
Marketed by
Signature Homes - Oadby 40 The Parade Oadby, Leicester LE2 5BFPlacebuzz mortgage repayment calculator
Monthly repayment
The Est. Mortgage is for a 25 years repayment mortgage based on a 10% deposit and a 5.5% annual interest. It is only intended as a guide. Make sure you obtain accurate figures from your lender before committing to any mortgage. Your home may be repossessed if you do not keep up repayments on a mortgage.
Great Glen LE8 - Streetview
DISCLAIMER: Property descriptions and related information displayed on this page are marketing materials provided by Signature Homes - Oadby. Placebuzz does not warrant or accept any responsibility for the accuracy or completeness of the property descriptions or related information provided here and they do not constitute property particulars. Please contact Signature Homes - Oadby for full details and further information.



