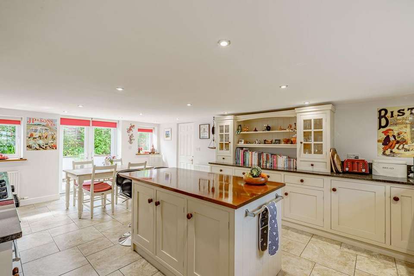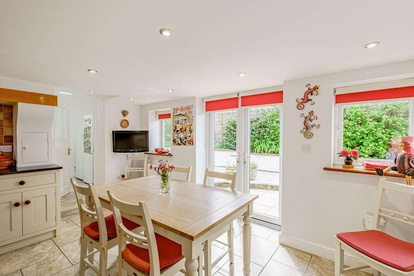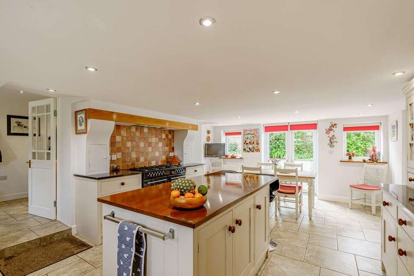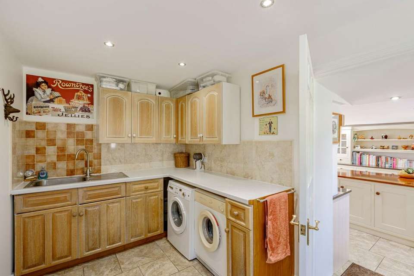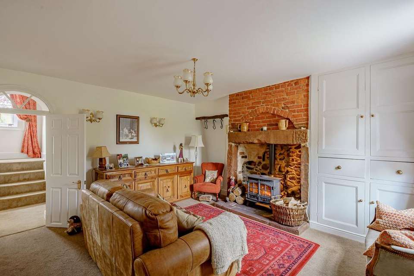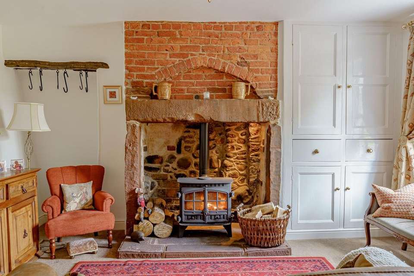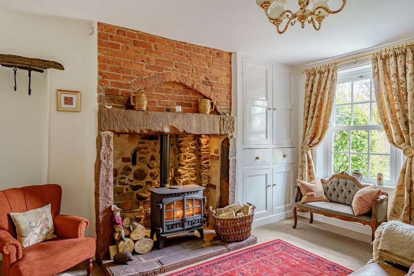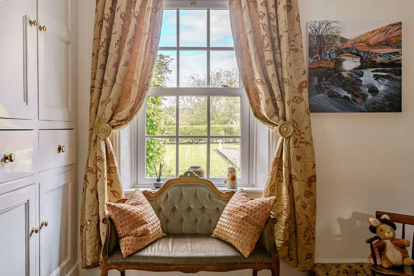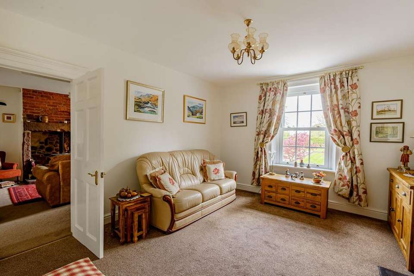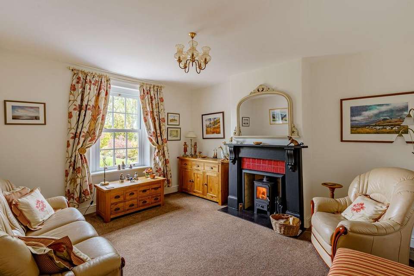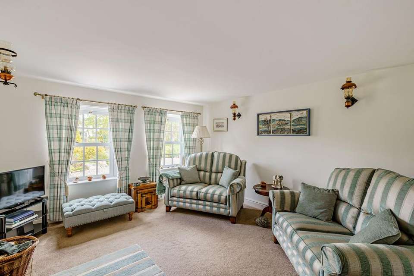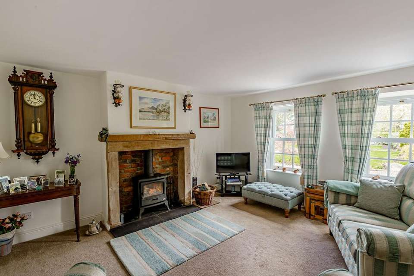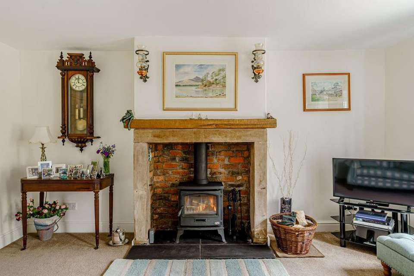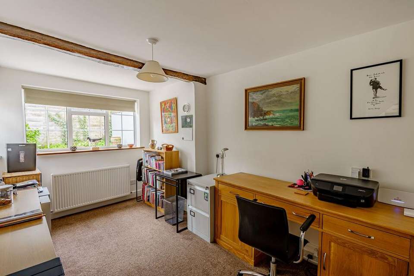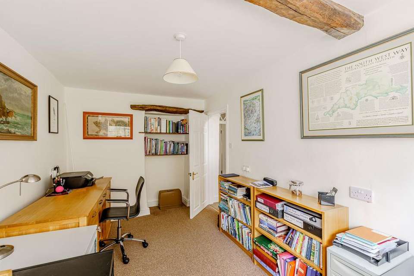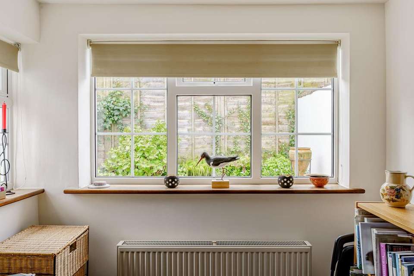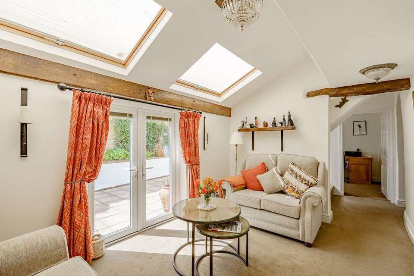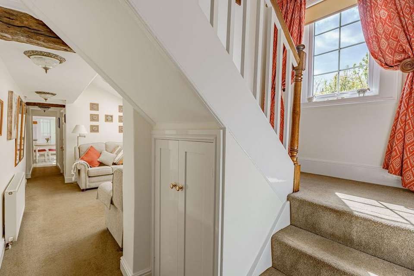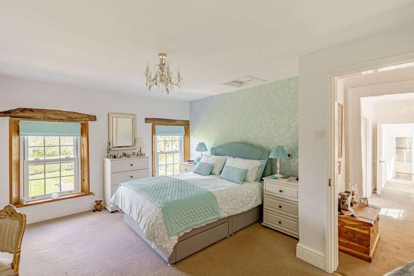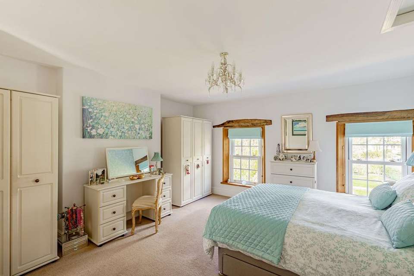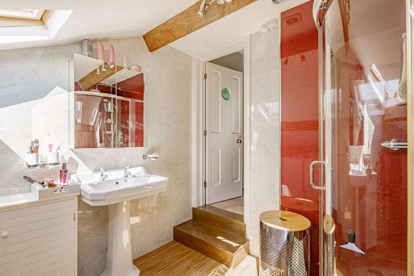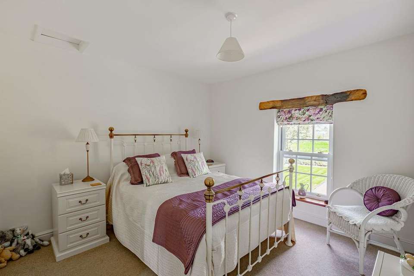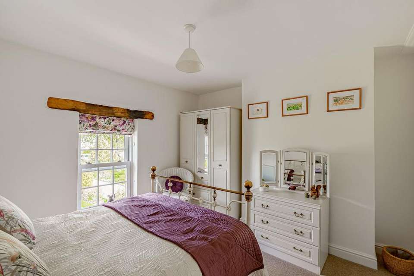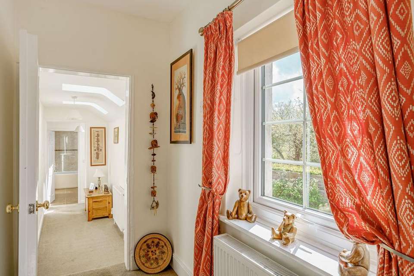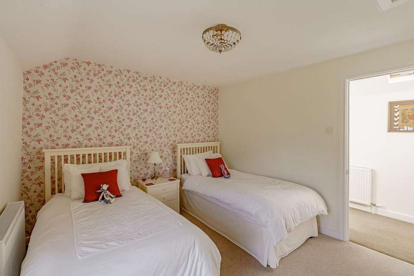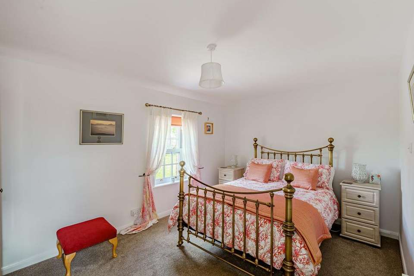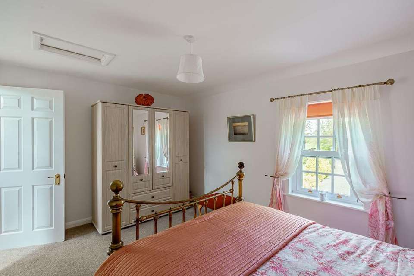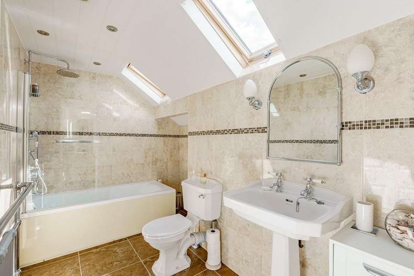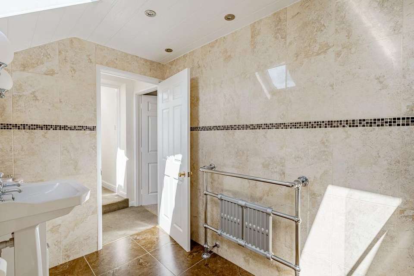4 bedroom semi-detached house for sale
Carlisle, CA5semi-detached house
bedrooms
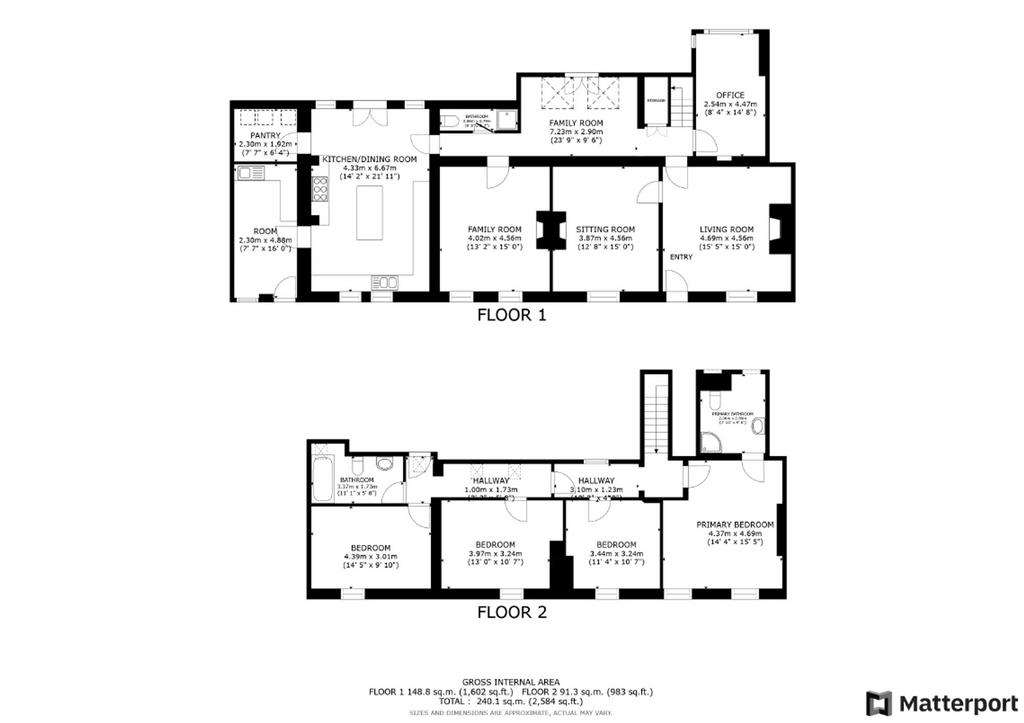
Property photos

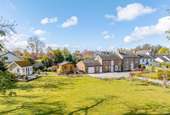
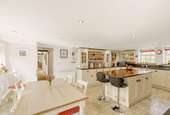
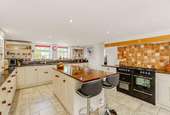
+31
Property description
Accommodation The main entrance of this charming home leads into a cosy living room filled with character including an inglenook fireplace with multi fuel stove, original floor to ceiling press cupboard and views onto the garden.From here, there is a second sitting room with log burner set in a quaint period fire surround. The hallway allows entrance to a room currently used by the owners as a practicable office with original beams and like many of the rooms, has views onto the rear and private south facing garden. There is a useful understairs cupboard and a bright and sunny day room with double patio doors opening onto the rear and secluded sunny patio.A further sitting room from here with two windows overlooking the lawns enjoys another handsome original fireplace with stone surround and hearth with a multi fuel stove. From here there is a downstairs cloakroom, tiled and finished tastefully with wc, sink and heated towel rail.The kitchen, locally crafted framed cabinetry is a generous homely space with granite and wooden counter tops and classically tiled floor. A useful island in the centre with seating for two creates a heart to this lovely room which has a plethora of useful wall and floor mounted cupboards. There is a 1 ½ bowl sink, integral dishwasher, a seven-gas burner Range Belling cooker, two electric ovens and a grill, a dining area with double patio doors opening onto the rear patio. From the kitchen is a useful walk-in pantry with a velux.There is also a sizeable and separate utility boot room with a range of fitted wall and floor units, large stainless-steel sink and space and plumbing for white goods. The floor is simply tiled and there is a back door onto the drive. This completes the ground floor.There is a delightful period staircase to the first floor. The principal bedroom is spacious with two generous windows with exposed beams overlooking the front lawns. There is a sizeable ensuite with shower, wc and sink with storage and velux windows. There are three further sizeable double bedrooms all with pretty garden and village views. The family bathroom is well appointed and classically tiled to a high finish. It has a bath with mains shower over, wc and sink, like the ensuite two velux lights allow plenty of privacy and natural light. There is also some excellent and practical, under eaves storage off the landing. Outside The charming entrance to Beck House is over a small beck and cattle grid with well-maintained gravel paths and drive with ample parking. The property exudes visual charm. It has matured and lovingly tendered gardens, lawned and delightfully framed with a variety of carefully chosen planting. There are a mixture of mature and newly planted trees including, Cherry, Magnolia, Wisteria, Plum, Chestnut, Beech and Yew trees, the latter having a TPO. There is a well-positioned summerhouse and terrace, serviced with both electricity and sensor lighting and looks onto the main lawn. There is an additional and sizeable timber chalet currently used as a log store. Beck House also has a delightful and very private south facing patio to the rear of the property, an enviable and sheltered suntrap for alfresco dining into the evenings. There is also a generous garage attached to the property with power, ample natural light and wall and floor mounted cupboards. This space houses the boiler purchased in 2022. The property occupies a very good-sized site with ample space for further development subject to necessary planning permission. ServicesTenure is Freehold, Council tax E and EPC D. Mains Gas central heating with a new Baxi Combi Boiler purchased in 2022 last serviced Set 2023. Zoned heating. Mains electricity, water and drainage. Smoke and C02 smoke alarms present. External sensor lighting. Gate entrance light separately controlled remotely upstairs. Double glazed windows throughout including sliding sashes. Broadband is fibre optic provided by PlusNet, mobile signal with O2 is excellent, Land line present. Loft is insulated but not boarded. Although the property is named Beck House with a small and delightful beck at the entrance, the property is not in a flood zone and to our knowledge and to the vendors knowledge there is no record of this property having flooded. Directions - If heading west through Burgh by Sands, the property is on the left-hand side set back from the road with a cattle grid in the driveway.Viewings:
Strictly by appointment with the sole selling agents, Fine & Country North Cumbria. T:[use Contact Agent Button]Offers:
All offers should be made to the offices of the sole selling agents, Fine & Country North Cumbria by e-mail [use Contact Agent Button]These particulars, whilst believed to be accurate are set out as a general guideline and do not constitute any part of an offer or contract. Intending Purchasers should not rely on them as statements of representation of fact but must satisfy themselves by inspection or otherwise as to their accuracy. The services, systems, and appliances shown may not have been tested and no guarantee as to their operability or efficiency can be given. All floor plans are created as a guide to the lay out of the property and should not be considered as a true depiction of any property and constitutes no part of a legal contract.
EPC Rating: D
Strictly by appointment with the sole selling agents, Fine & Country North Cumbria. T:[use Contact Agent Button]Offers:
All offers should be made to the offices of the sole selling agents, Fine & Country North Cumbria by e-mail [use Contact Agent Button]These particulars, whilst believed to be accurate are set out as a general guideline and do not constitute any part of an offer or contract. Intending Purchasers should not rely on them as statements of representation of fact but must satisfy themselves by inspection or otherwise as to their accuracy. The services, systems, and appliances shown may not have been tested and no guarantee as to their operability or efficiency can be given. All floor plans are created as a guide to the lay out of the property and should not be considered as a true depiction of any property and constitutes no part of a legal contract.
EPC Rating: D
Council tax
First listed
2 weeks agoCarlisle, CA5
Placebuzz mortgage repayment calculator
Monthly repayment
The Est. Mortgage is for a 25 years repayment mortgage based on a 10% deposit and a 5.5% annual interest. It is only intended as a guide. Make sure you obtain accurate figures from your lender before committing to any mortgage. Your home may be repossessed if you do not keep up repayments on a mortgage.
Carlisle, CA5 - Streetview
DISCLAIMER: Property descriptions and related information displayed on this page are marketing materials provided by Fine & Country - North Cumbria. Placebuzz does not warrant or accept any responsibility for the accuracy or completeness of the property descriptions or related information provided here and they do not constitute property particulars. Please contact Fine & Country - North Cumbria for full details and further information.





