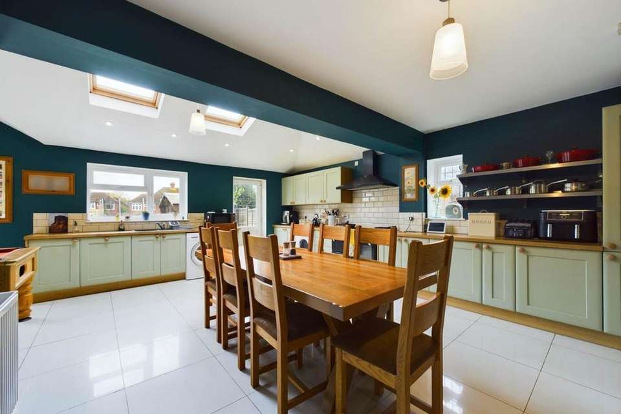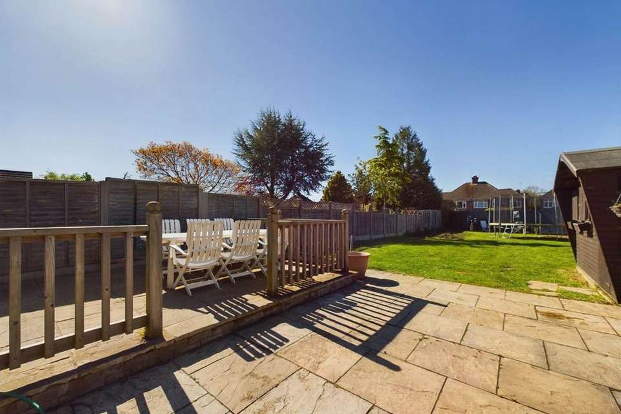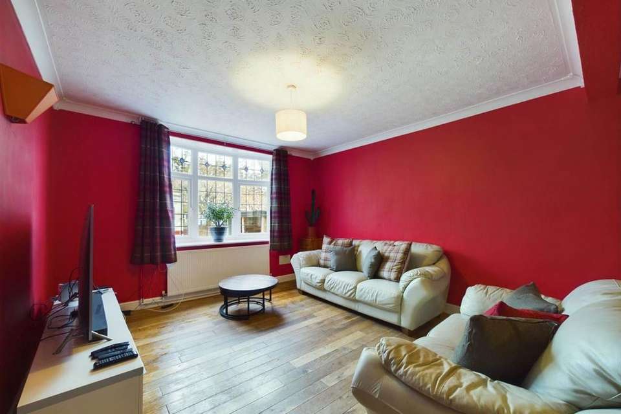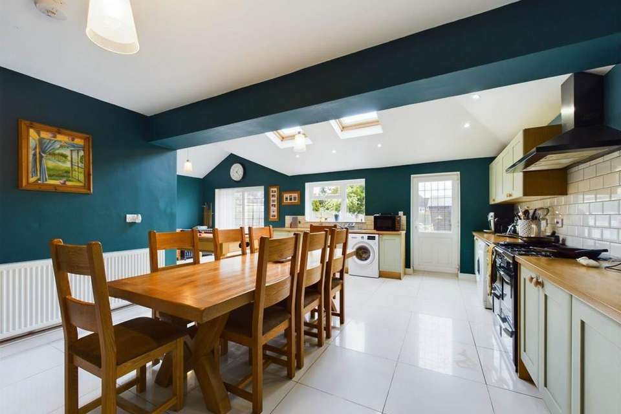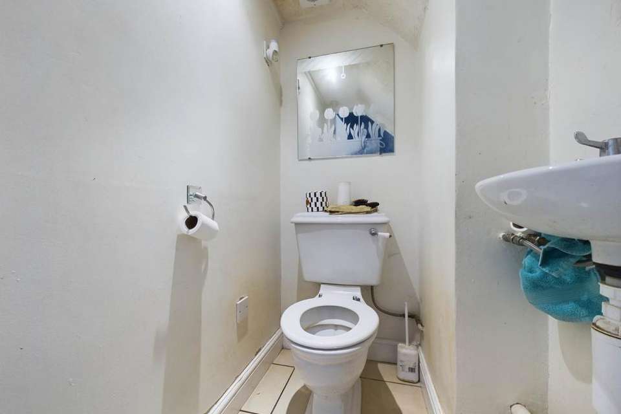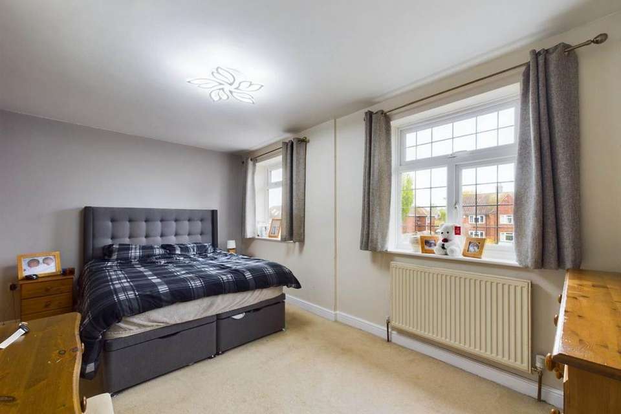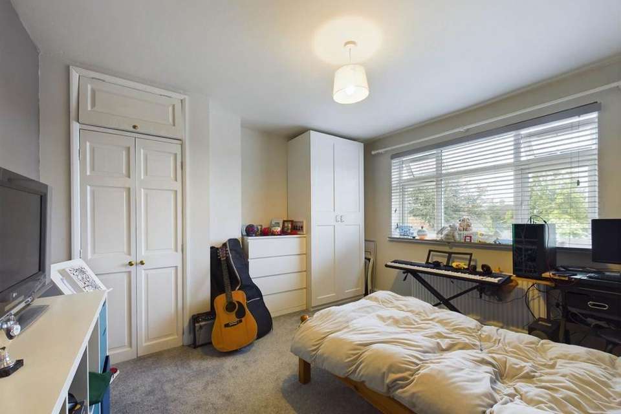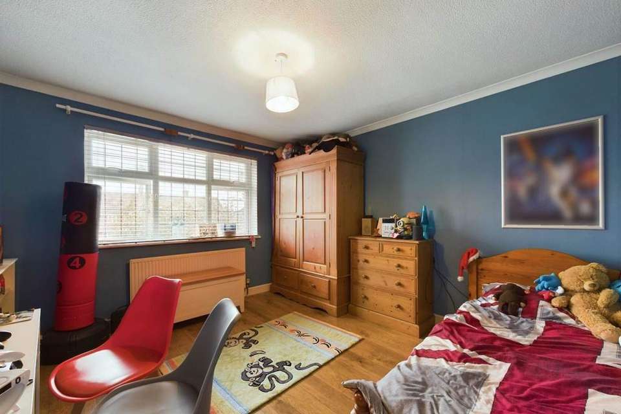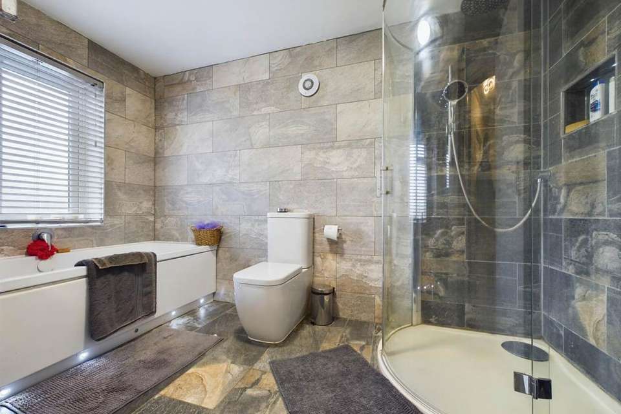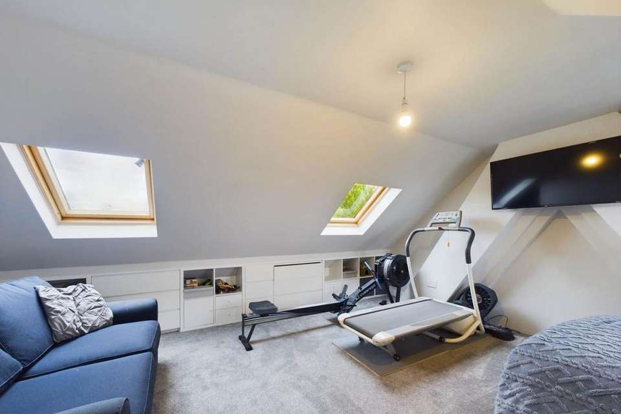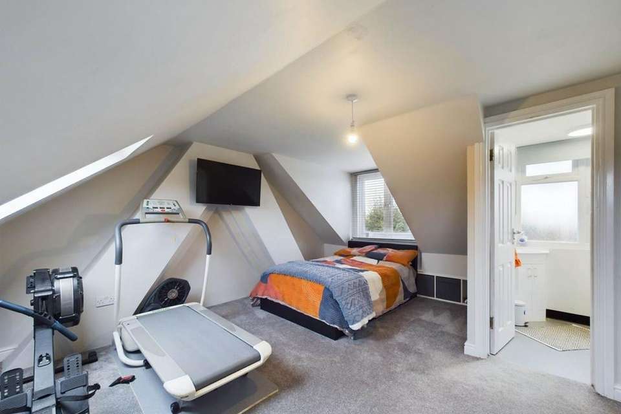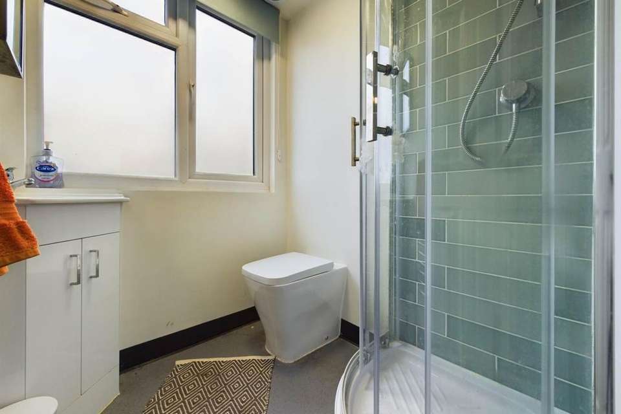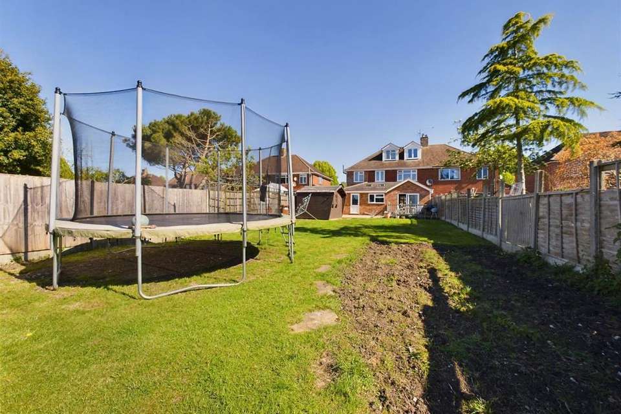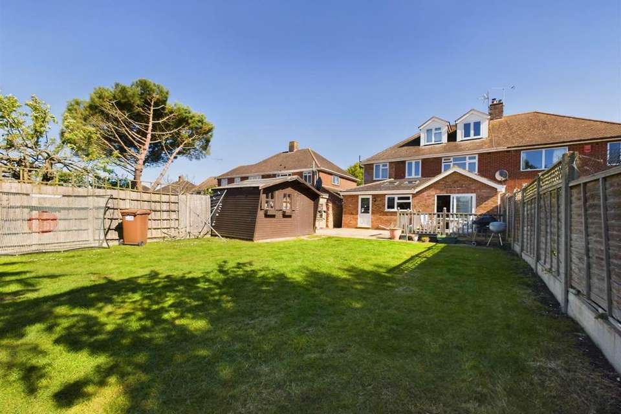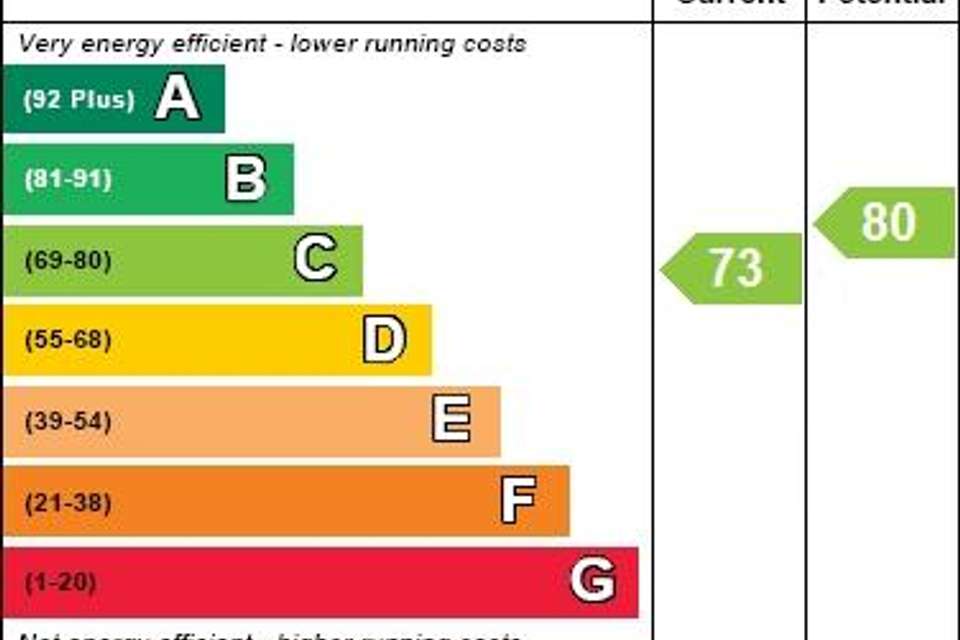4 bedroom semi-detached house for sale
Como Road, Aylesbury HP20semi-detached house
bedrooms
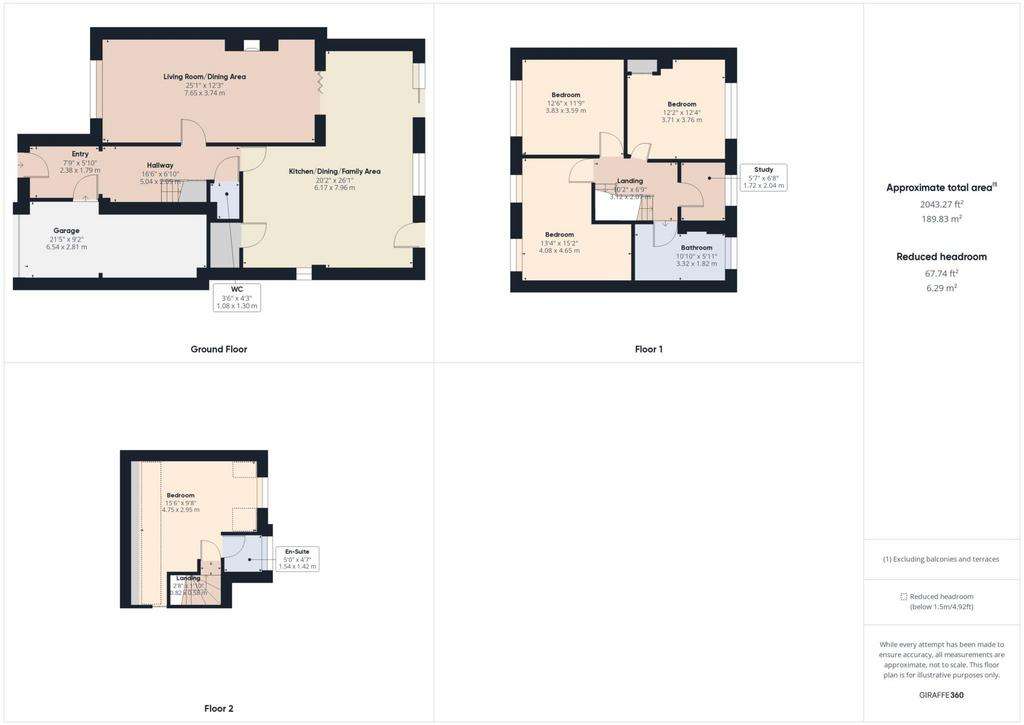
Property photos


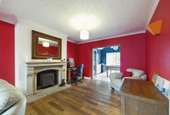
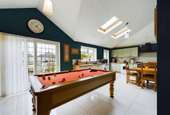
+17
Property description
A thoughtfully extended FOUR BEDROOM (+ Study) family home located on this highly desirable South of Aylesbury development close to good schooling and road access to London the the South.
LOCATION
Broughton estate is situated just over a mile from the town centre on the popular south side of Aylesbury. The estate has two schools, Broughton Infant and Junior, providing education up to secondary level and is within walking distance of the highly regarded Grammar and High Schools.
There is good transport links towards London/M25, particularly on the A41 which can be accessed directly from the estate, but also from the nearby A413. There is a choice of mainline services into London Marylebone at Aylesbury and Stoke Mandeville Stations both of which are a couple of miles away. The location is ideal for families with several parks and playgrounds nearby. There is a parade of shops and nursery on the estate at Parton Road and a doctor's surgery and petrol station close by.
ACCOMMODATION
Composite front door to:-
SPACIOUS RECPTION HALLWAY - Stairs to first floor. Door to integral garage.
CLOAKROOM - WC, wash basin.
LOUNGE - Bay window and oak flooring. Extending through to -
DINING AREA - With fireplace and inset wood burner. Oak flooring.
KITCHEN/DINING/FAMILY - A fabulous open plan space with patio doors onto rear garden. Ample space for large dining table. Integrated dishwasher and fridge/ freezer. Further door to garden. Cupboard housing boiler/megaflow system.
INTEGRAL GARAGE - With power and light.
FIRST FLOOR
LANDING - With stairs to second floor.
BATHROOM - Refitted 2020, WC, wash basin, bath and shower cubicle.
STUDY - With views over rear garden.
BEDROOM 4 - Double with built-in wardrobes.
BEDROOM 3 - Double
BEDROOM 2 - L-shaped double
SECOND FLOOR
MASTER BEDROOM SUITE with dual aspect. Full width eaves storage with lighting.
EN-SUITE - WC, wash basin and shower.
OUTSIDE
FRONTAGE - Gravelled driveway for up to eight vehicles. Car electrice point attached to garage.
REAR GARDEN - A lovely south facing lawned garden with sun terrace. Gated side access. Two timber sheds to remain.
AGENTS NOTES - Double glazed and gas to radiator central heating throughout.
Notice
Please note we have not tested any apparatus, fixtures, fittings, or services. Interested parties must undertake their own investigation into the working order of these items. All measurements are approximate and photographs provided for guidance only.
LOCATION
Broughton estate is situated just over a mile from the town centre on the popular south side of Aylesbury. The estate has two schools, Broughton Infant and Junior, providing education up to secondary level and is within walking distance of the highly regarded Grammar and High Schools.
There is good transport links towards London/M25, particularly on the A41 which can be accessed directly from the estate, but also from the nearby A413. There is a choice of mainline services into London Marylebone at Aylesbury and Stoke Mandeville Stations both of which are a couple of miles away. The location is ideal for families with several parks and playgrounds nearby. There is a parade of shops and nursery on the estate at Parton Road and a doctor's surgery and petrol station close by.
ACCOMMODATION
Composite front door to:-
SPACIOUS RECPTION HALLWAY - Stairs to first floor. Door to integral garage.
CLOAKROOM - WC, wash basin.
LOUNGE - Bay window and oak flooring. Extending through to -
DINING AREA - With fireplace and inset wood burner. Oak flooring.
KITCHEN/DINING/FAMILY - A fabulous open plan space with patio doors onto rear garden. Ample space for large dining table. Integrated dishwasher and fridge/ freezer. Further door to garden. Cupboard housing boiler/megaflow system.
INTEGRAL GARAGE - With power and light.
FIRST FLOOR
LANDING - With stairs to second floor.
BATHROOM - Refitted 2020, WC, wash basin, bath and shower cubicle.
STUDY - With views over rear garden.
BEDROOM 4 - Double with built-in wardrobes.
BEDROOM 3 - Double
BEDROOM 2 - L-shaped double
SECOND FLOOR
MASTER BEDROOM SUITE with dual aspect. Full width eaves storage with lighting.
EN-SUITE - WC, wash basin and shower.
OUTSIDE
FRONTAGE - Gravelled driveway for up to eight vehicles. Car electrice point attached to garage.
REAR GARDEN - A lovely south facing lawned garden with sun terrace. Gated side access. Two timber sheds to remain.
AGENTS NOTES - Double glazed and gas to radiator central heating throughout.
Notice
Please note we have not tested any apparatus, fixtures, fittings, or services. Interested parties must undertake their own investigation into the working order of these items. All measurements are approximate and photographs provided for guidance only.
Interested in this property?
Council tax
First listed
2 weeks agoEnergy Performance Certificate
Como Road, Aylesbury HP20
Marketed by
George David - Aylesbury 46 High Street Aylesbury, Buckinghamshire HP20 1SEPlacebuzz mortgage repayment calculator
Monthly repayment
The Est. Mortgage is for a 25 years repayment mortgage based on a 10% deposit and a 5.5% annual interest. It is only intended as a guide. Make sure you obtain accurate figures from your lender before committing to any mortgage. Your home may be repossessed if you do not keep up repayments on a mortgage.
Como Road, Aylesbury HP20 - Streetview
DISCLAIMER: Property descriptions and related information displayed on this page are marketing materials provided by George David - Aylesbury. Placebuzz does not warrant or accept any responsibility for the accuracy or completeness of the property descriptions or related information provided here and they do not constitute property particulars. Please contact George David - Aylesbury for full details and further information.


