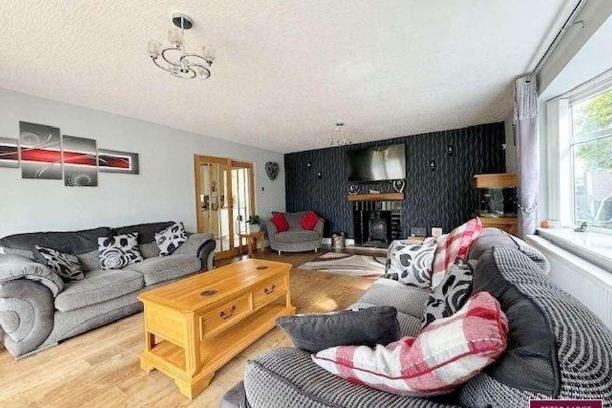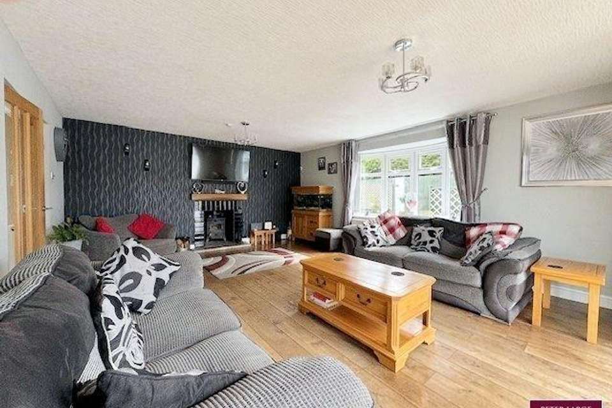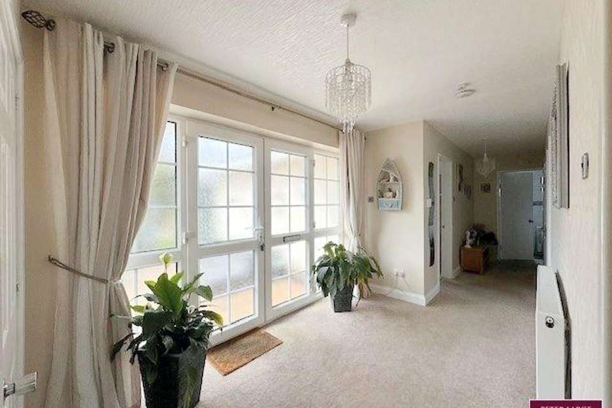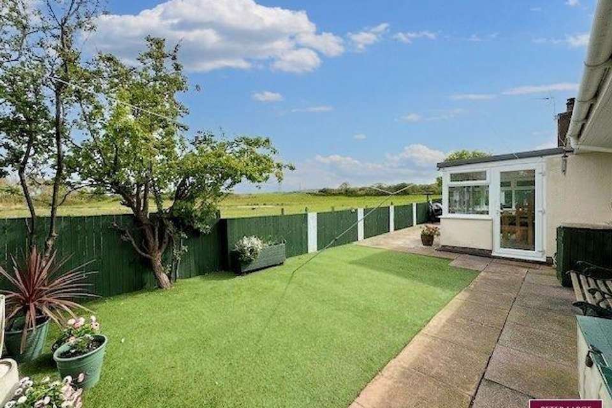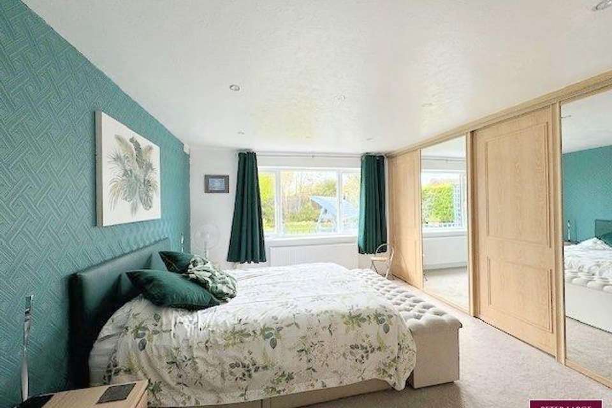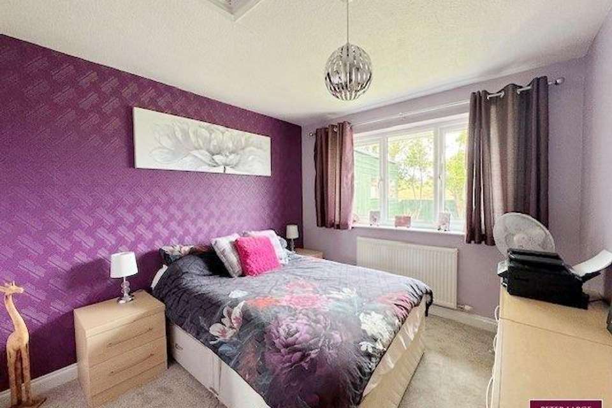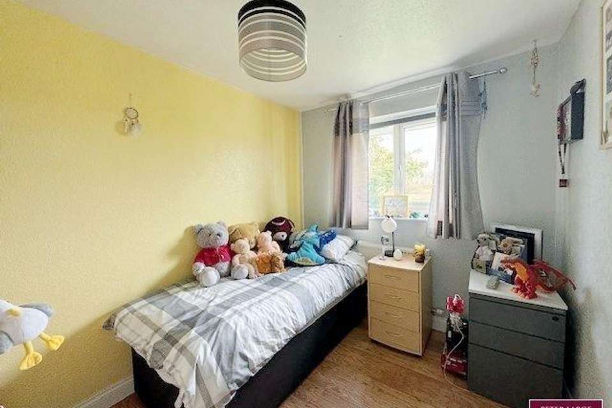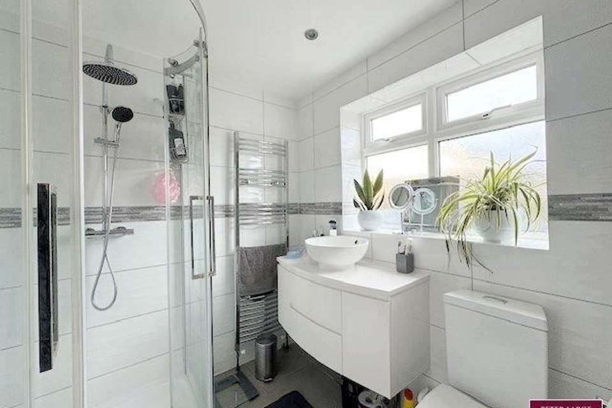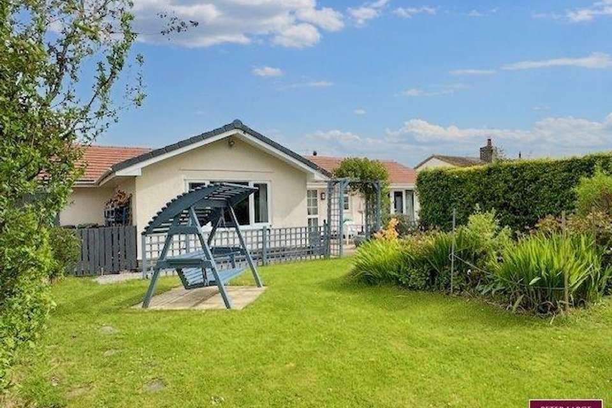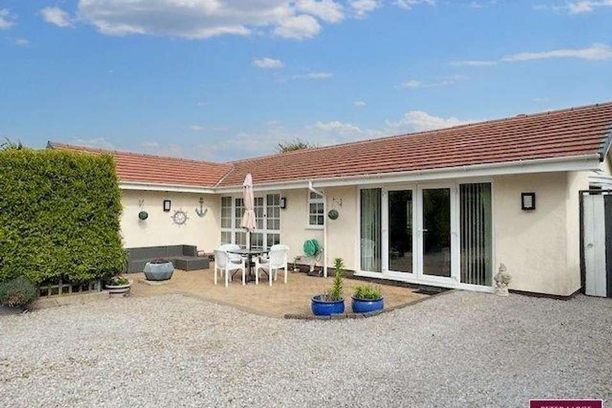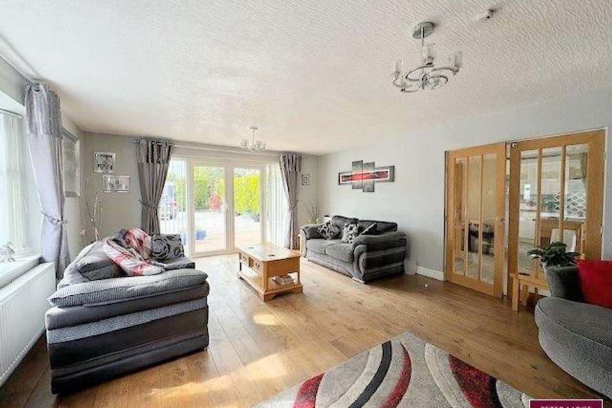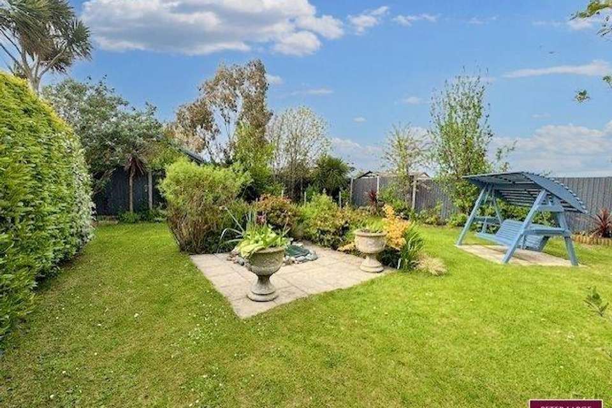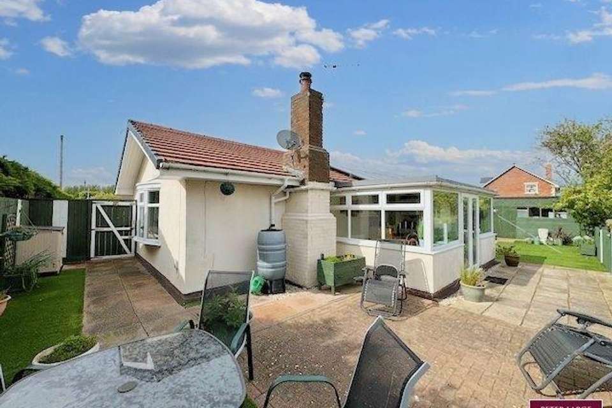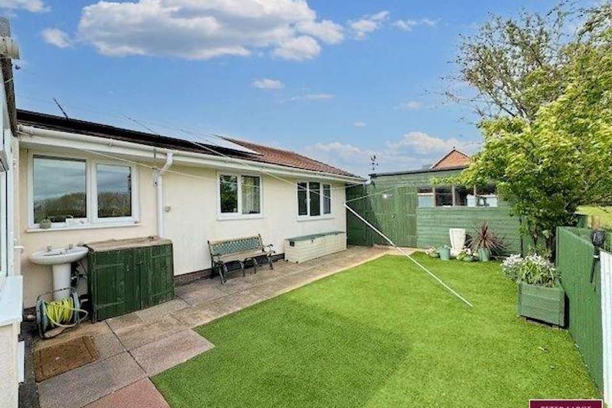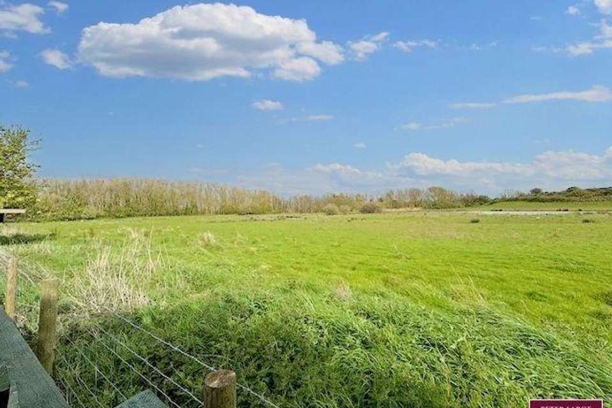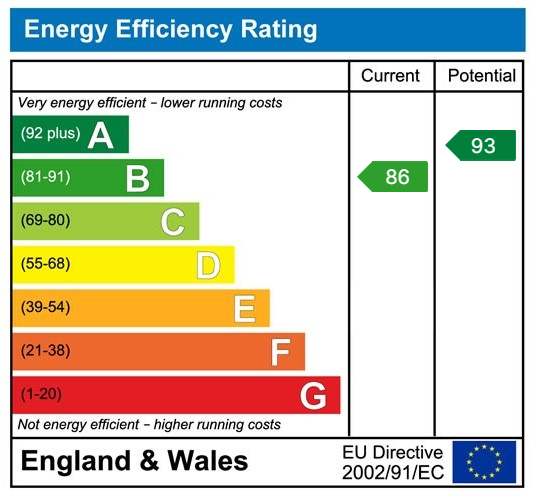3 bedroom detached bungalow for sale
Talacre, CH8 9RGbungalow
bedrooms
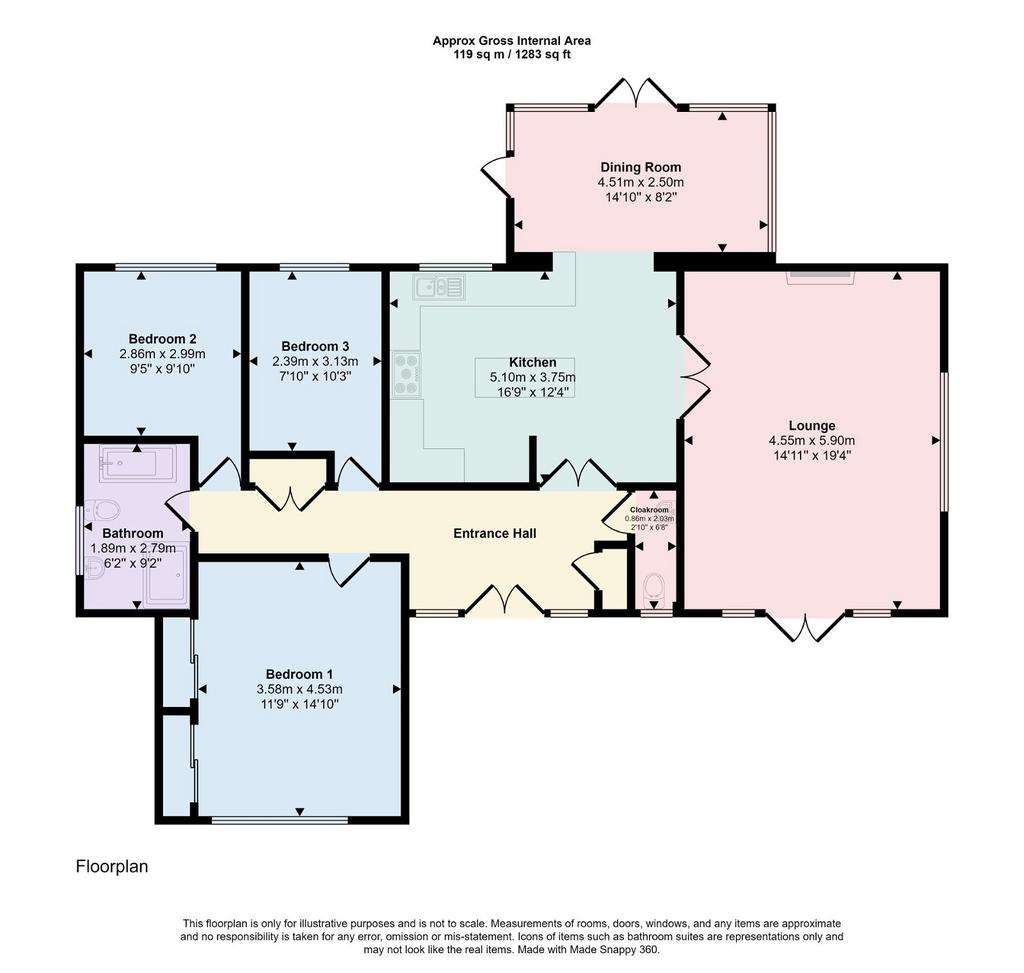
Property photos

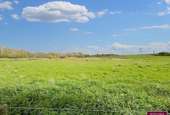
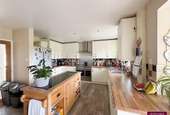
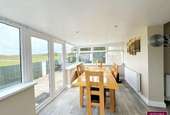
+17
Property description
This spacious detached bungalow is situated in a secluded position within the resort of Talacre, well known for its beach and lighthouse. The property enjoys superb views over the nature reserve from the rear elevation, an extensive driveway with landscaped gardens. The property offers a good size kitchen with dining room, spacious lounge with multi fuel stove, three bedrooms and a well appointed bathroom. Having the benefit of air source heating and solar panels this property is a must for the buyer looking for a tranquil setting in a coastal location. uPVC and double glazed Entrance Door with glazed side panels into:-SPACIOUS ENTRANCE HALL With double panelled radiator, power points, useful cloaks storage cupboard, double doors to an airing cupboard with shelving. CLOAKROOM Having a low flush w.c., wash hand basin, tiled floor and obscure glazed window. KITCHEN Having a range of cream fronted base cupboards and drawers with wood block effect worktop surface over, one and a quarter single drainer stainless steel sink with mixer tap, matching wall units, a Range style cooker, chrome splash back and convector canopy over, plumbing installed for automatic washing machine with a matching front door panel, dishwasher, void for 'American' style fridge, power points tiled splash back, tiled wood effect floor, double glazed window to the rear elevation overlooking the nature reserve, two double panelled radiators, inset spotlighting, Open Arch into:- DINING AREA With void for a tumble dryer with worktop surface over, space for dining table, power points, single and double doors give access to the rear garden, superb views of the adjoining nature reserve. Off the Kitchen there are glazed double doors into:- SPACIOUS LOUNGE With a feature cast iron multi fuel stove with a tiled hearth and surround with timber mantel over, two double panelled radiators, power points, timber flooring, bow window to the side elevation, 'French' doors with side panels giving access and outlook to the front garden. BEDROOM ONE Having an extensive range of fitted wardrobes with sliding doors, double glazed window enjoying an outlook over the front garden, double panelled radiator, inset spotlighting and power points. BEDROOM TWO With a double glazed window to the rear enjoying the superb views over the nature reserve, radiator, power points and a loft access point. BEDROOM THREEWith laminate wood effect flooring, radiator, power point and a double glazed window to the rear. FAMILY BATHROOM Having a modern four piece suite comprising shower cubicle with rainfall shower head and addition all shower head, circular wash hand basin with waterfall style tap set onto a floating vanity unit, low flush w.c., free standing oval bath with waterfall style tap, two chrome heated towel rails, fully tiled walls, complimentary floor tiles, inset spotlighting, extractor fan and a obscure glazed window. OUTSIDE Double gates lead onto a extensive gravelled driveway providing off road parking for several vehicles including caravan or boat, bounded by timber fencing, a block paved patio enjoys the evening sun with outside lighting and water tap. A mature hedge bounds a landscaped front garden with a timber pergola, mainly laid to lawn with ornamental pond, borders contain a variety of plants, shrubs and trees providing all year round interest, bounded by timber fencing providing privacy. A timber gate to the side of the property gives access to a bin and log store area with a metal Garden Store. The enclosed rear garden with paved seating area and artificial lawns, timber constructed Garden Store with power and light installed, useful sink, pear and plum fruit trees, bounded by timber fencing with the most delightful outlook over the adjoining nature reserve. SERVICES Mains electric, water and drainage are believed available or connected to the property with heating by way of air source heat pump. The property also benefits from Sola Panels. All services and appliances are not tested by the Selling Agent. DIRECTIONS From the Prestatyn office turn right onto Meliden Road and proceed through the traffic lights onto Gronant Road, at the t-junction turn right onto the main coast road and proceed through the village of Gronant to the roundabout, take the first exit onto Station Road and continue into Talacre, take the third right onto Third Avenue and the property will be found at the end of the cul-d-sac.
Interested in this property?
Council tax
First listed
2 weeks agoEnergy Performance Certificate
Talacre, CH8 9RG
Marketed by
Peter Large - Prestatyn 19 Meliden Road Prestatyn LL19 9SDPlacebuzz mortgage repayment calculator
Monthly repayment
The Est. Mortgage is for a 25 years repayment mortgage based on a 10% deposit and a 5.5% annual interest. It is only intended as a guide. Make sure you obtain accurate figures from your lender before committing to any mortgage. Your home may be repossessed if you do not keep up repayments on a mortgage.
Talacre, CH8 9RG - Streetview
DISCLAIMER: Property descriptions and related information displayed on this page are marketing materials provided by Peter Large - Prestatyn. Placebuzz does not warrant or accept any responsibility for the accuracy or completeness of the property descriptions or related information provided here and they do not constitute property particulars. Please contact Peter Large - Prestatyn for full details and further information.





