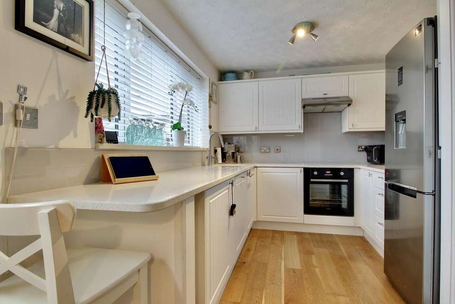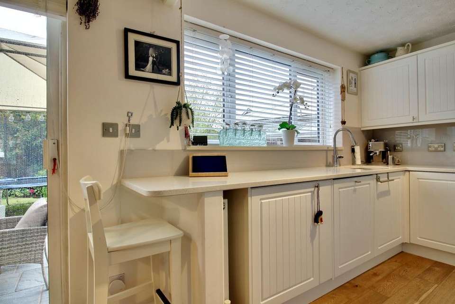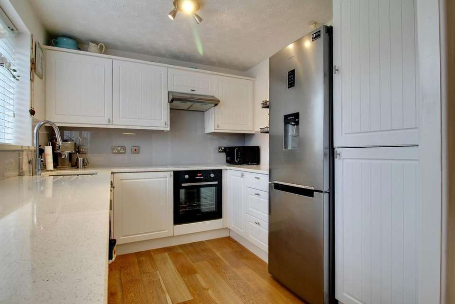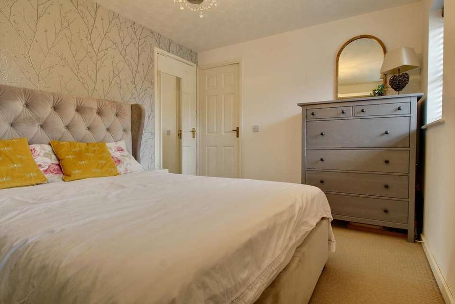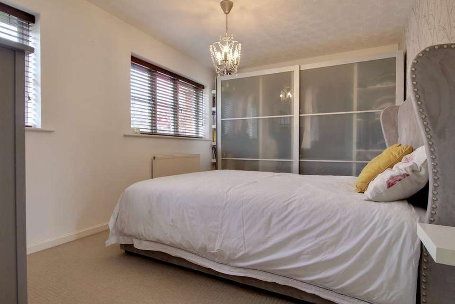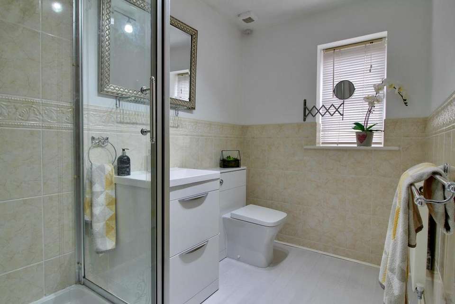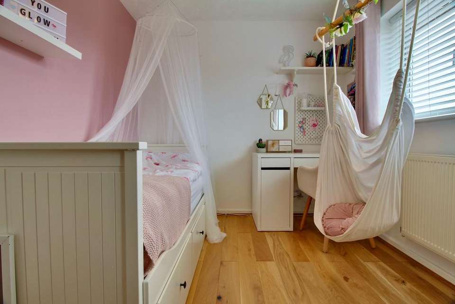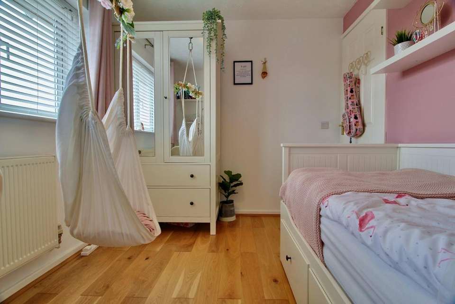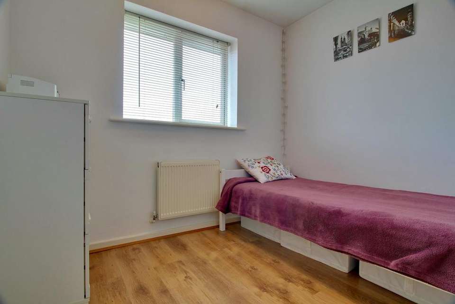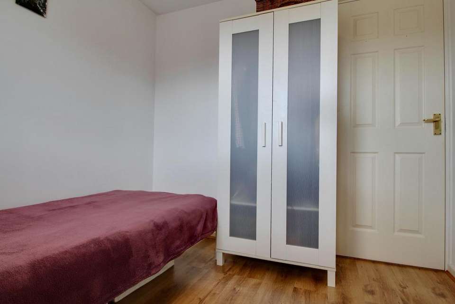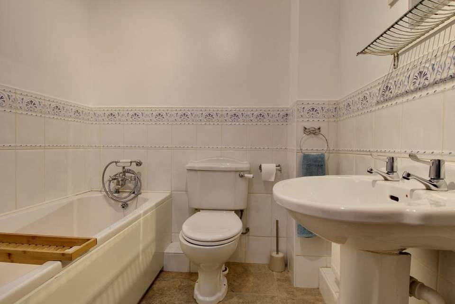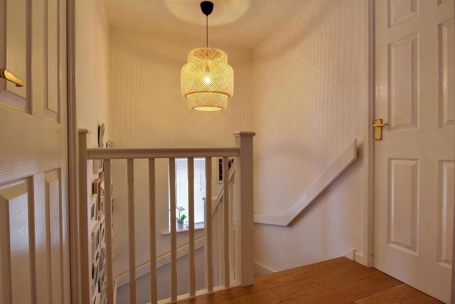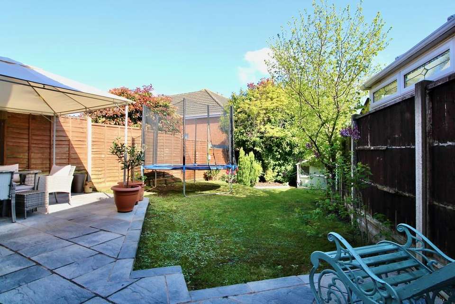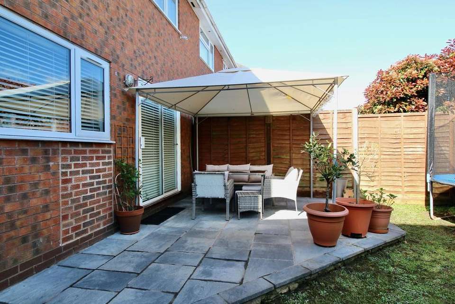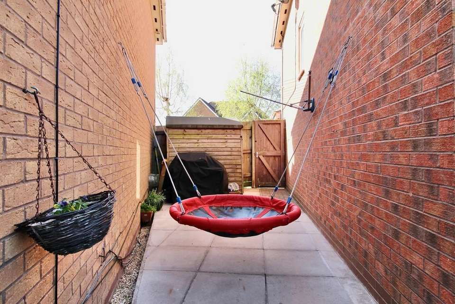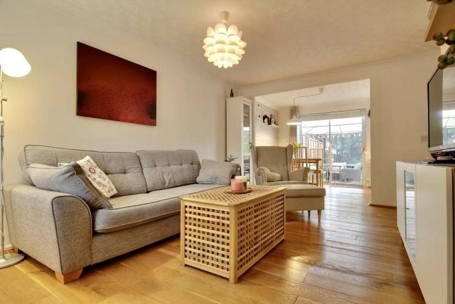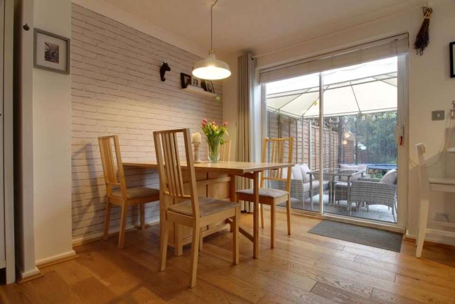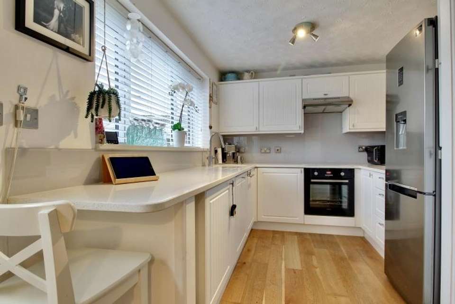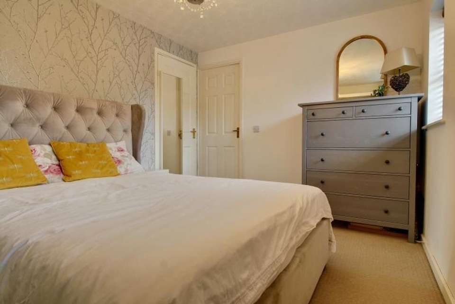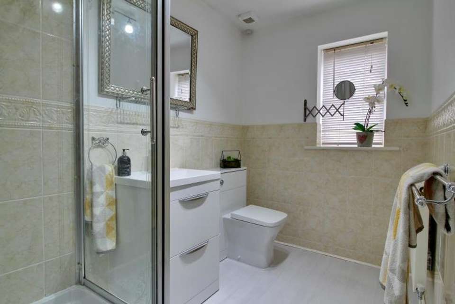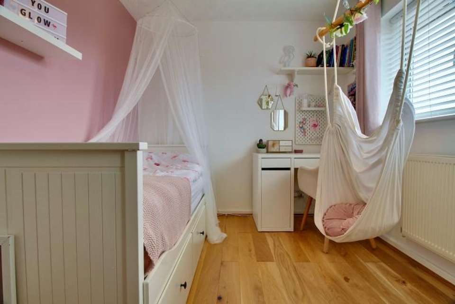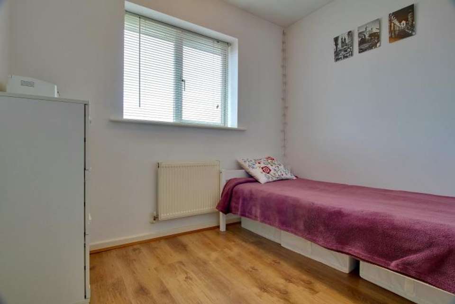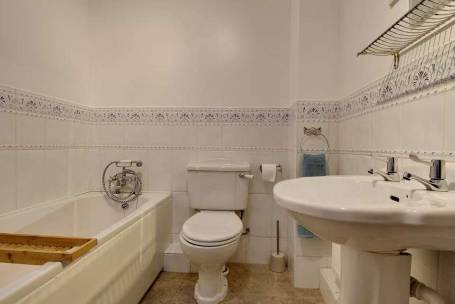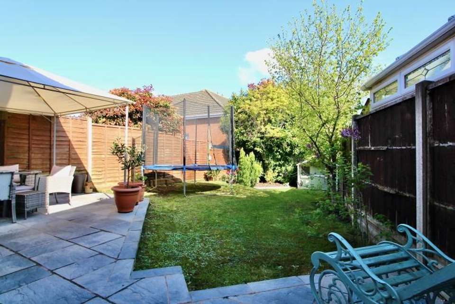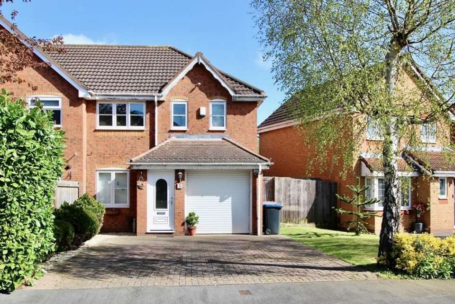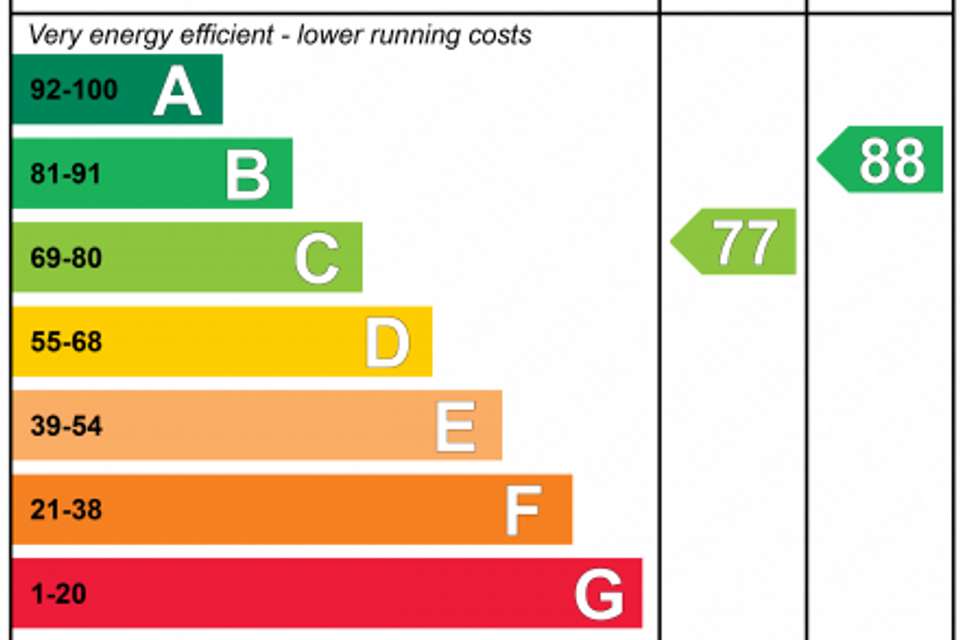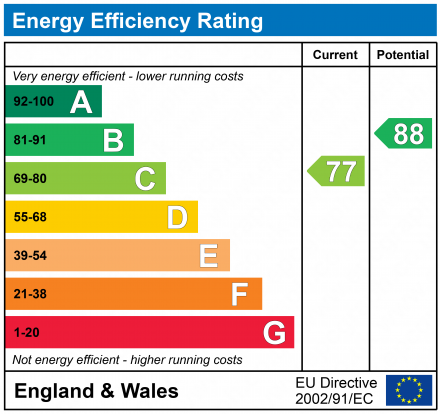3 bedroom semi-detached house for sale
5 Landseer Drive, Hinckleysemi-detached house
bedrooms
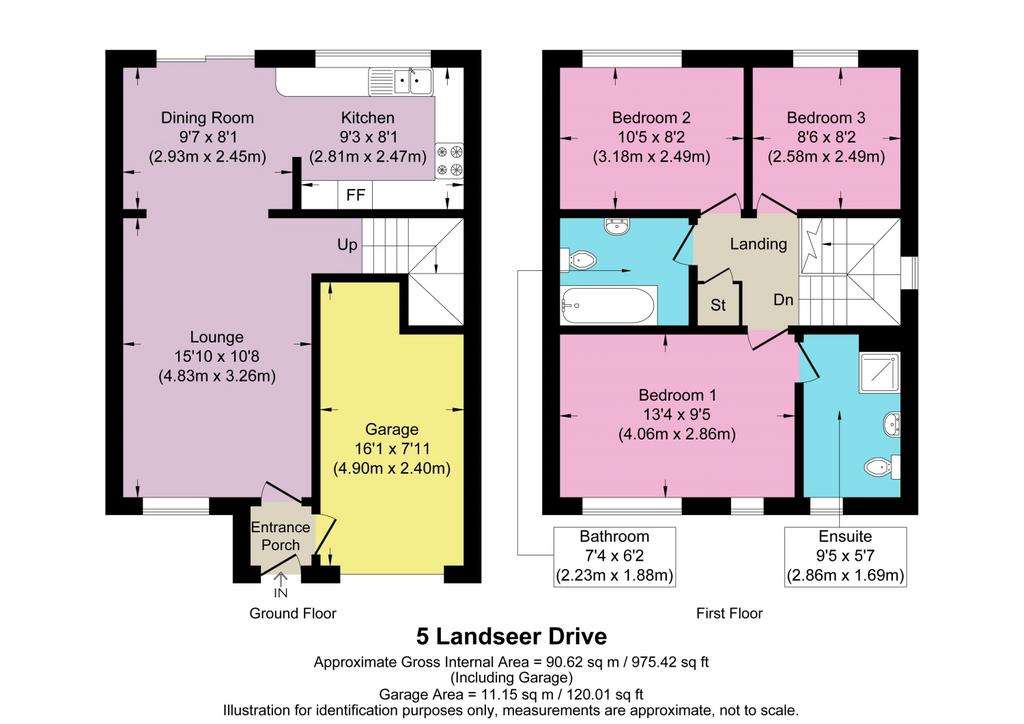
Property photos

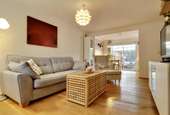
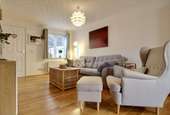
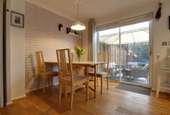
+26
Property description
After parking in the garage or on the 2 car block paved driveway, you enter the property into a small entrance hall, ideal for coats and allowing privacy from callers at your door. There is also an internal personnel door into the single garage which has a motorised roller shutter door. The engineered oak flooring underfoot then sweeps through to the rest of the open plan ground floor living accommodation starting with the lounge at the front and onto the dining area at the rear, with sliding doors onto the rear garden. The open plan design continues into the recently refitted kitchen with views over the rear garden, a contemporary style with white wall and base units, quartz worktops and glass splashbacks. The integrated appliances include a dishwasher, washing machine, electric oven with extractor and induction hob plus there is space for a tall fridge freezer.
To the first floor there are 2 double bedrooms, 1 with ensuite, a single bedroom and the bathroom. To the front is bedroom 1, a generous double bedroom with an ensuite shower room. To the rear is bedroom 2, another double bedroom and alongside is bedroom 3, a single bedroom. Centrally the bathroom has a bath with handset shower, hand basin and WC.
Outside, to the rear the garden is extremely private with a patio area including gazebo and 2 stepped lawns plus there is gated side access to the front of the property via a wide storage area which includes a shed. To the front, in addition to the 2 car block paved driveway, there is a sizeable front lawn with a Monkey Puzzle tree and an established Silver Birch plus the option to convert to further parking if required.
Ideally situated, yards from open countryside yet within 2 miles of Hinckley Town Centre which offers a regular market, a vast array of shops, pubs and restaurants and the exciting £80 million cinema and retail complex, The Crescent. The current regeneration of Hinckley Town Centre also includes a new Leisure Centre which opened in Spring 2016. Ideally placed for commuters; Hinckley railway station, with its links to Leicester, Birmingham and beyond, is 2 miles away and the A47 Perimeter Road, offering excellent access to Nuneaton, A5, M69 or Earl Shilton and Leicester, is moments away.
This property is ideally situated for excellent local schools, Battling Brook Primary School, Richmond Primary School and Redmoor Academy are all highly rated and are within a 10 minute walk. There are 2 local stores within a very short walk with a Morrisons superstore less than a mile away. There are a number of green open spaces in Hinckley; Wykin Community Park is less than 10 minutes walk with Richmond Park, Hollycroft Park and Clarendon Park all approx 20 minutes walk and just 3 miles away you will find Burbage Common and Woods - 200 acres of semi natural woodland and unspoilt grassland. Hinckley also boasts an excellent Golf Club and Marina.
To the first floor there are 2 double bedrooms, 1 with ensuite, a single bedroom and the bathroom. To the front is bedroom 1, a generous double bedroom with an ensuite shower room. To the rear is bedroom 2, another double bedroom and alongside is bedroom 3, a single bedroom. Centrally the bathroom has a bath with handset shower, hand basin and WC.
Outside, to the rear the garden is extremely private with a patio area including gazebo and 2 stepped lawns plus there is gated side access to the front of the property via a wide storage area which includes a shed. To the front, in addition to the 2 car block paved driveway, there is a sizeable front lawn with a Monkey Puzzle tree and an established Silver Birch plus the option to convert to further parking if required.
Ideally situated, yards from open countryside yet within 2 miles of Hinckley Town Centre which offers a regular market, a vast array of shops, pubs and restaurants and the exciting £80 million cinema and retail complex, The Crescent. The current regeneration of Hinckley Town Centre also includes a new Leisure Centre which opened in Spring 2016. Ideally placed for commuters; Hinckley railway station, with its links to Leicester, Birmingham and beyond, is 2 miles away and the A47 Perimeter Road, offering excellent access to Nuneaton, A5, M69 or Earl Shilton and Leicester, is moments away.
This property is ideally situated for excellent local schools, Battling Brook Primary School, Richmond Primary School and Redmoor Academy are all highly rated and are within a 10 minute walk. There are 2 local stores within a very short walk with a Morrisons superstore less than a mile away. There are a number of green open spaces in Hinckley; Wykin Community Park is less than 10 minutes walk with Richmond Park, Hollycroft Park and Clarendon Park all approx 20 minutes walk and just 3 miles away you will find Burbage Common and Woods - 200 acres of semi natural woodland and unspoilt grassland. Hinckley also boasts an excellent Golf Club and Marina.
Council tax
First listed
2 weeks agoEnergy Performance Certificate
5 Landseer Drive, Hinckley
Placebuzz mortgage repayment calculator
Monthly repayment
The Est. Mortgage is for a 25 years repayment mortgage based on a 10% deposit and a 5.5% annual interest. It is only intended as a guide. Make sure you obtain accurate figures from your lender before committing to any mortgage. Your home may be repossessed if you do not keep up repayments on a mortgage.
5 Landseer Drive, Hinckley - Streetview
DISCLAIMER: Property descriptions and related information displayed on this page are marketing materials provided by EweMove Sales & Lettings - Hinckley. Placebuzz does not warrant or accept any responsibility for the accuracy or completeness of the property descriptions or related information provided here and they do not constitute property particulars. Please contact EweMove Sales & Lettings - Hinckley for full details and further information.





