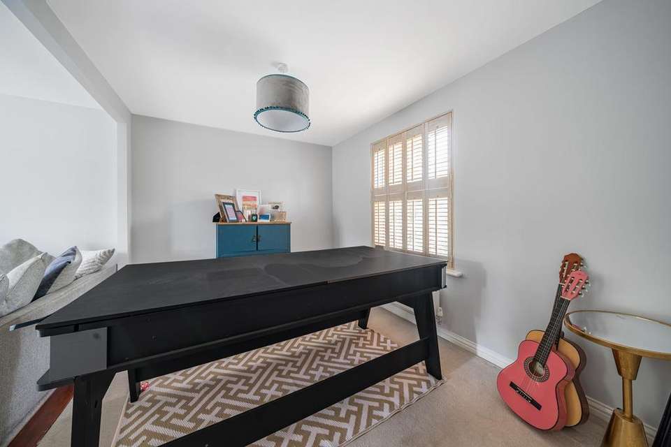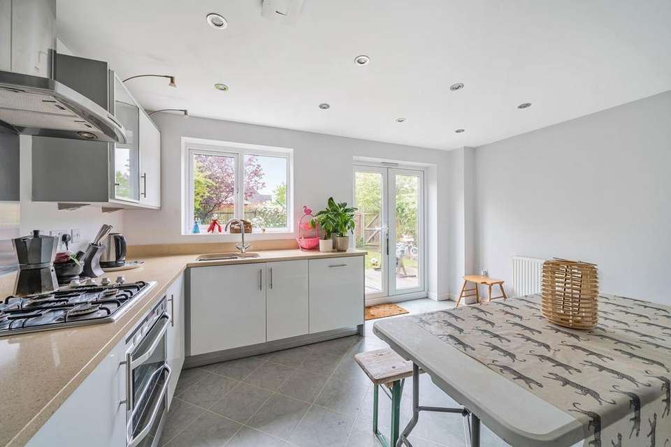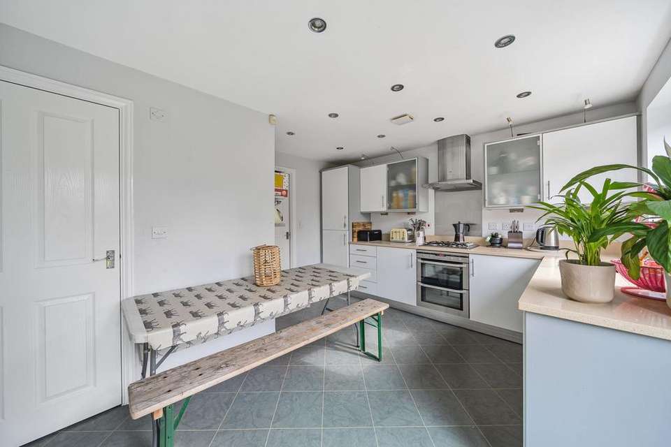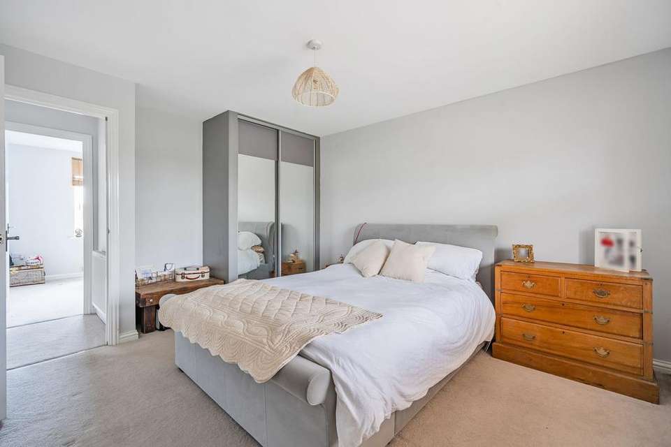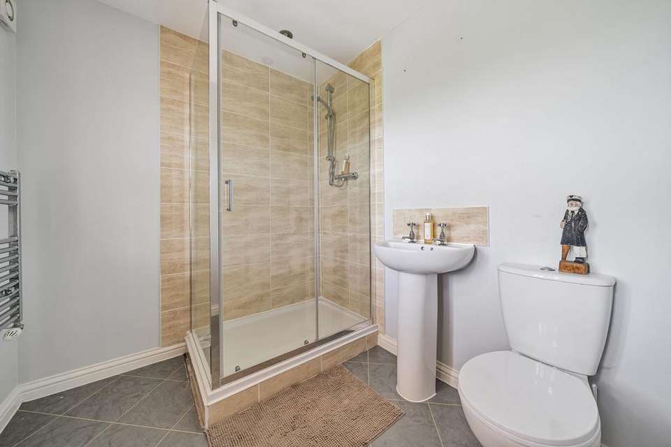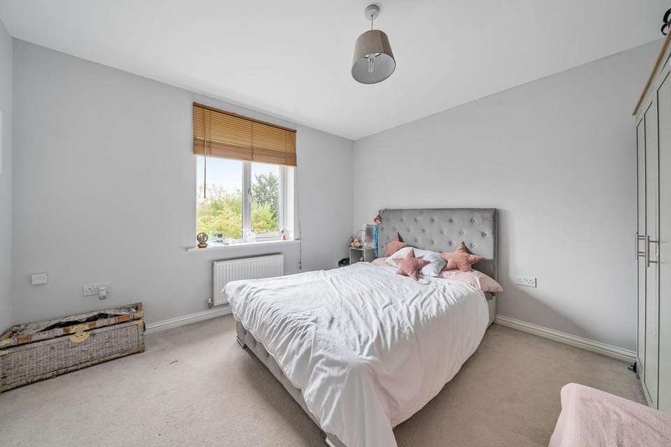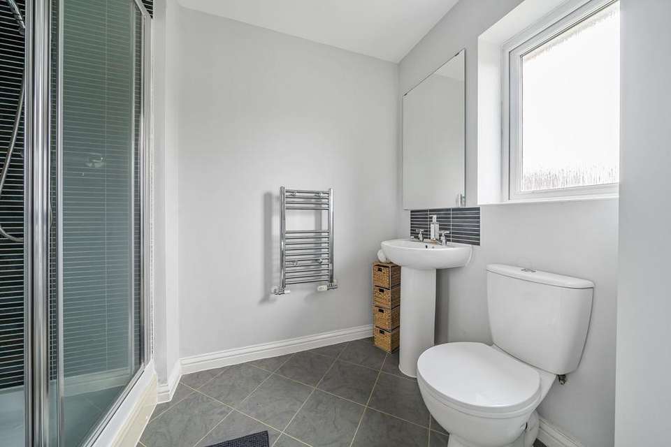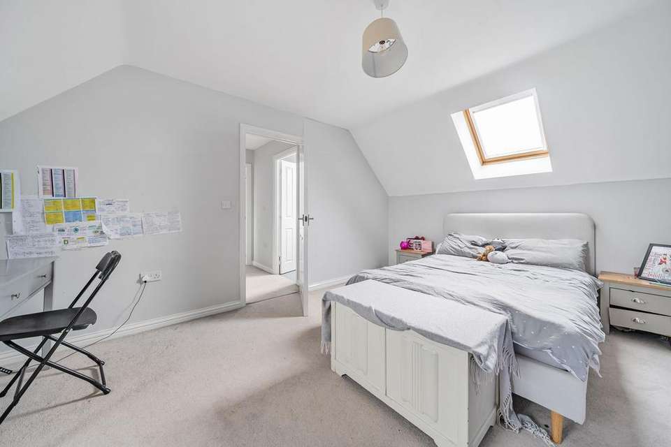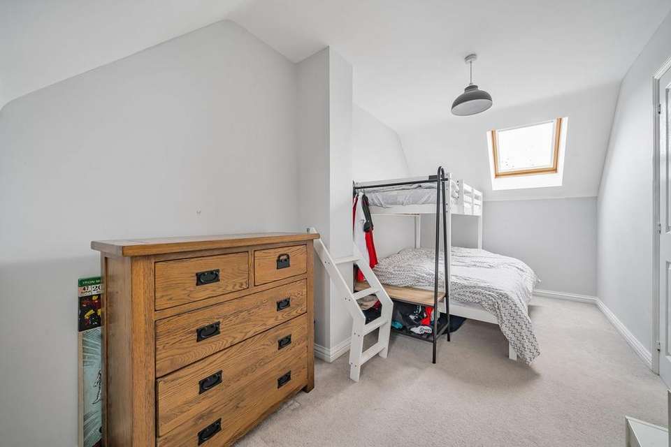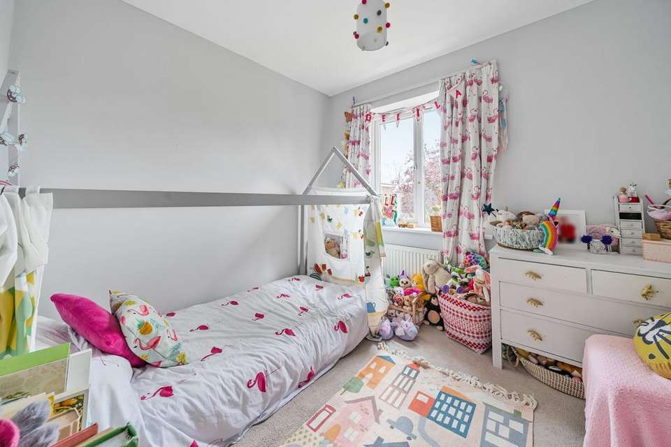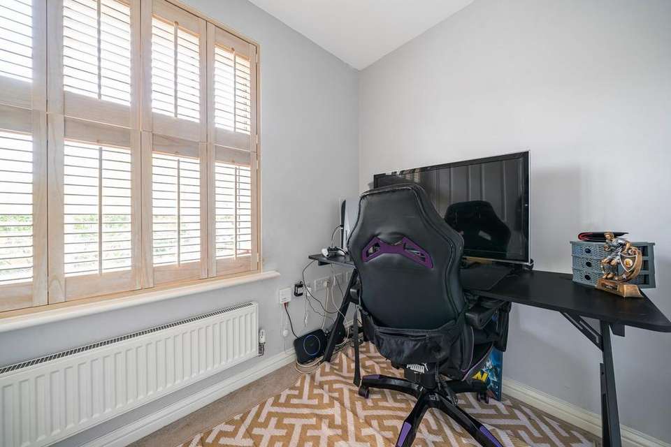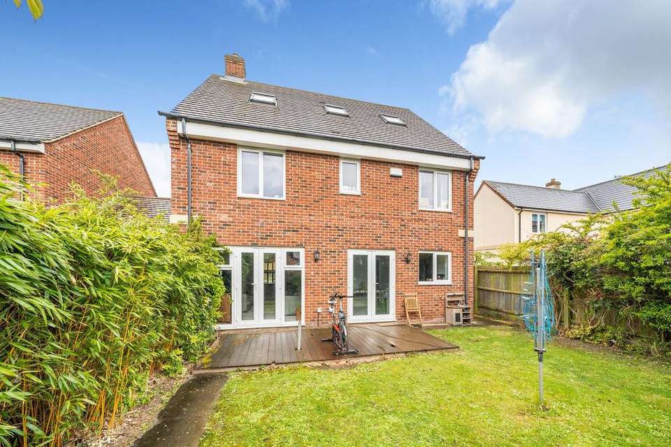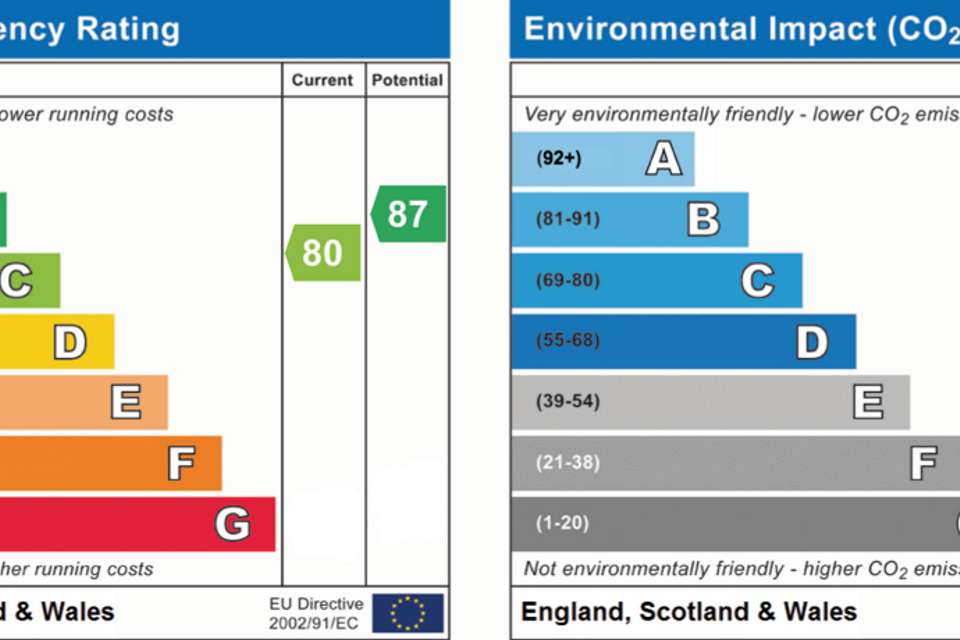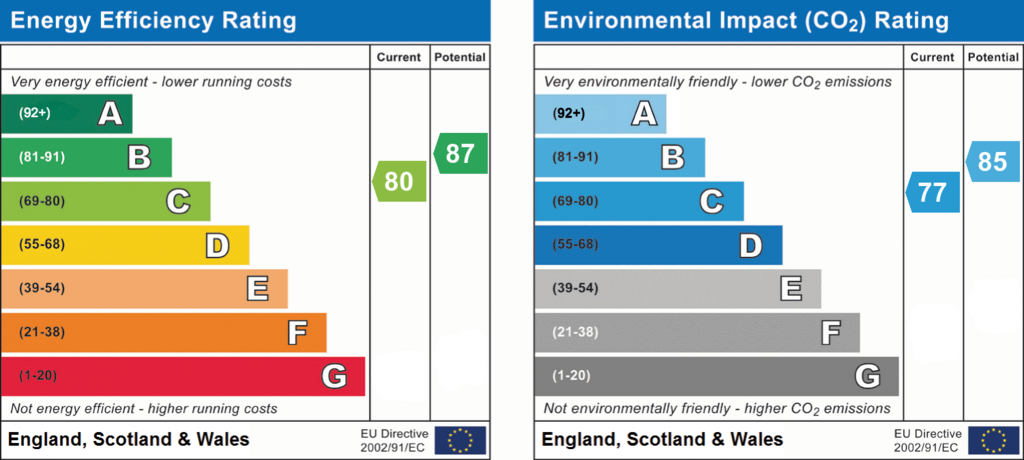5 bedroom link-detached house for sale
Wixams, Bedford MK42detached house
bedrooms
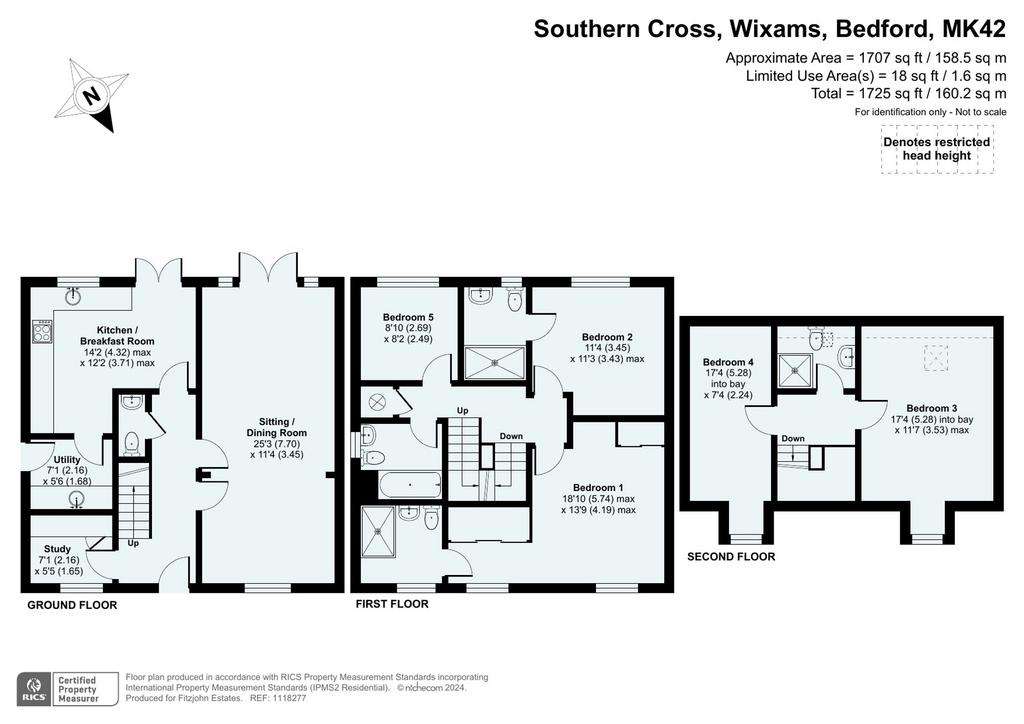
Property photos

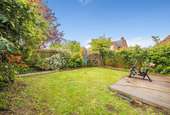
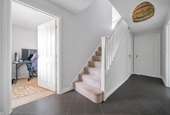

+13
Property description
Ground FloorThe entrance hall provides access to the home office, sitting room, kitchen and cloakroom. The cloakroom is located under the staircase and features a white suite. The home office offers a view of the front of the house and comes with a walk-in cupboard. The sitting room is spacious, measuring over 25 ft. in length, and is equipped with glazed double doors that open onto the decking area of the rear garden. Similarly, the kitchen also has glazed double doors that open onto the rear garden. The kitchen is furnished with a range of white high gloss units with stone countertops with a range of integrated appliances, including a double oven with extractor, dishwasher and a fridge/freezer, the utility room, which features a sink, provides ample space and plumbing for a washing machine and tumble dryer. A door in the utility room opens to the side of the property.First & Second FloorsOn the first floor, there are two double bedrooms and a single bedroom. The master bedroom suite is located at the front of the property and has two double fitted wardrobes, as well as an en suite shower room. Bedroom two also has an en suite shower room, while the family bathroom is situated on the same floor. On the second floor, there are two bedrooms, each with a dormer window to the front and a Velux window to the rear. A shower room is located between the two bedrooms.OutsideThe south-facing rear garden is mainly laid to lawn and there is also a decking area, as well as a bike storage shed. There are two allocated parking spaces to the rear of the property.The Wixams development has easy access to major road and rail routes. Local amenities include a local supermarket and a school. Bedford is approximately 4 miles away and has rail links to London St. Pancras in 35 minutes.
EPC Rating: C
EPC Rating: C
Interested in this property?
Council tax
First listed
2 weeks agoEnergy Performance Certificate
Wixams, Bedford MK42
Marketed by
Fitzjohn Estates - Bedford 41a Park Road Stevington, Bedford MK43 7QGPlacebuzz mortgage repayment calculator
Monthly repayment
The Est. Mortgage is for a 25 years repayment mortgage based on a 10% deposit and a 5.5% annual interest. It is only intended as a guide. Make sure you obtain accurate figures from your lender before committing to any mortgage. Your home may be repossessed if you do not keep up repayments on a mortgage.
Wixams, Bedford MK42 - Streetview
DISCLAIMER: Property descriptions and related information displayed on this page are marketing materials provided by Fitzjohn Estates - Bedford. Placebuzz does not warrant or accept any responsibility for the accuracy or completeness of the property descriptions or related information provided here and they do not constitute property particulars. Please contact Fitzjohn Estates - Bedford for full details and further information.





