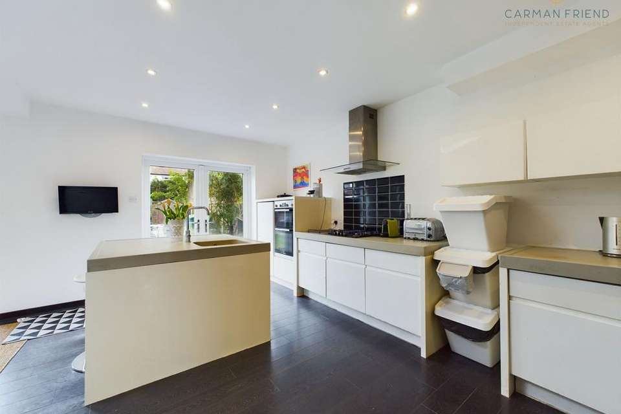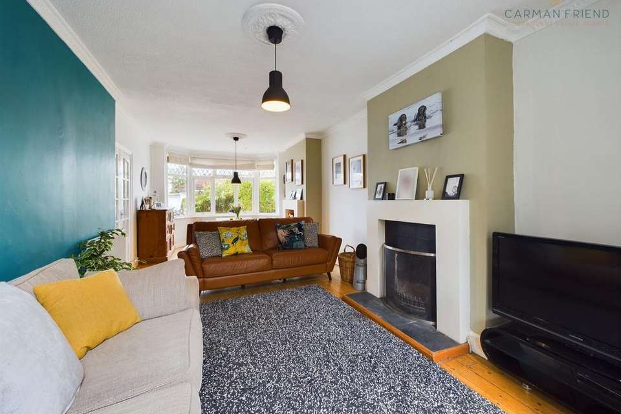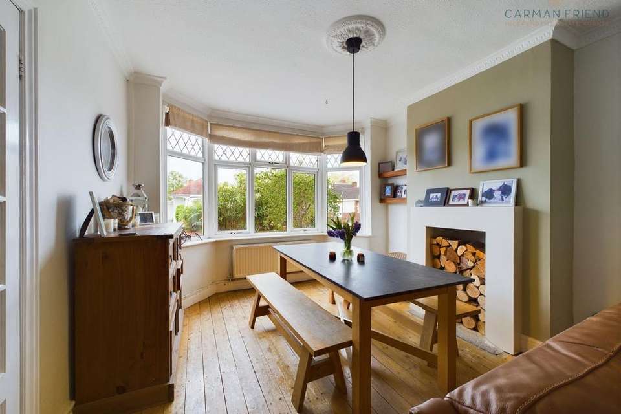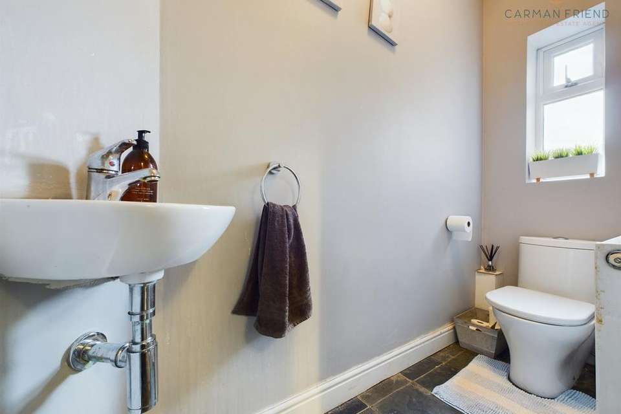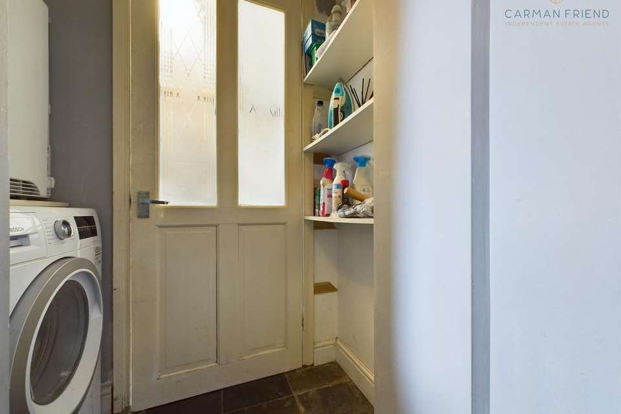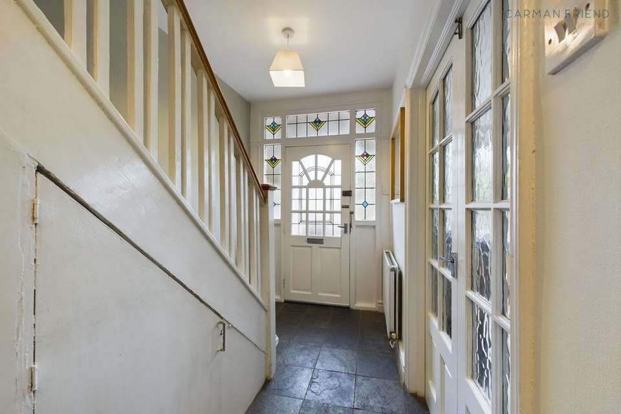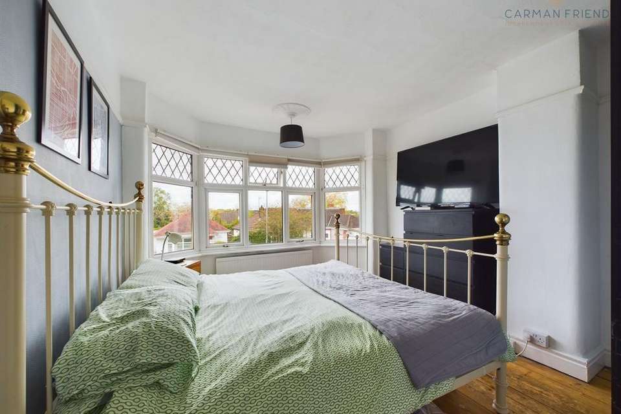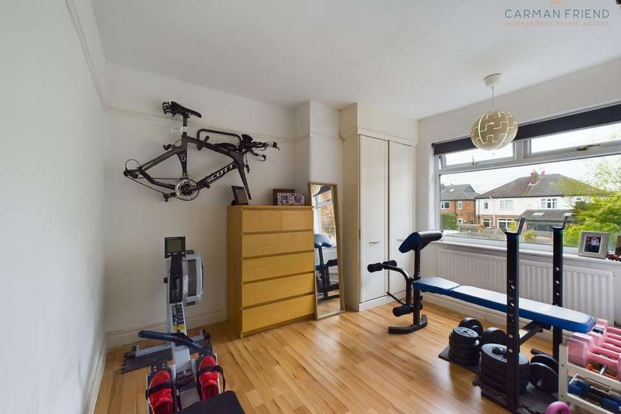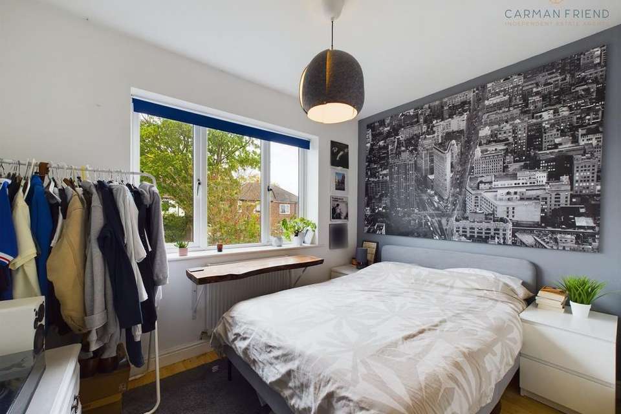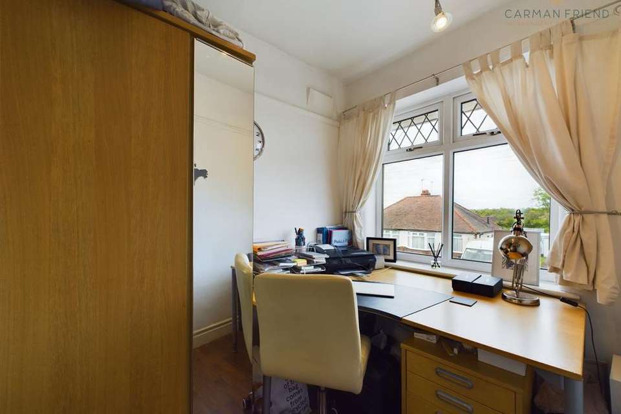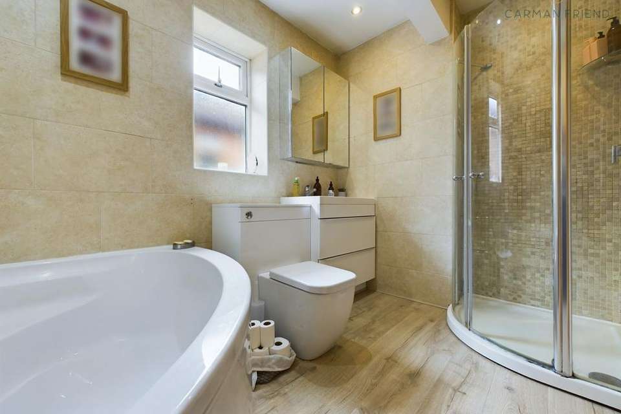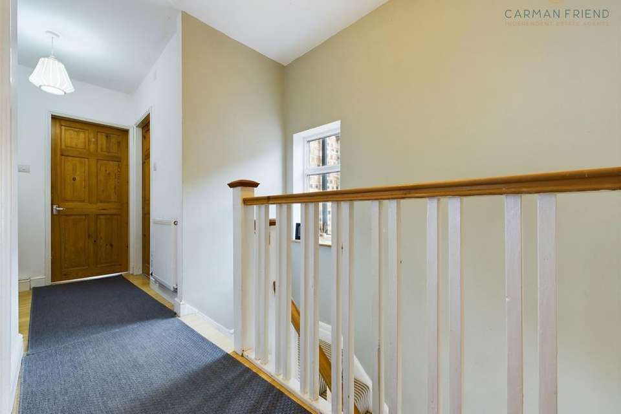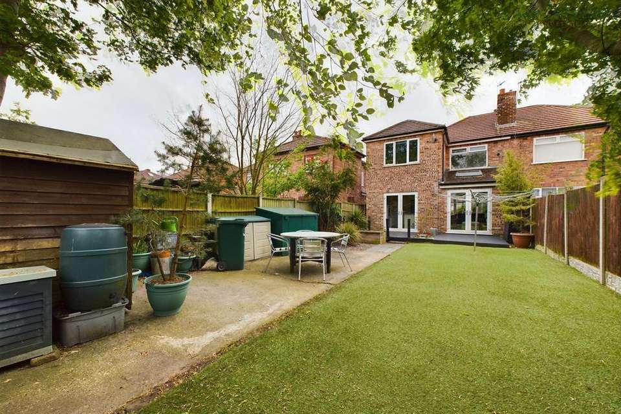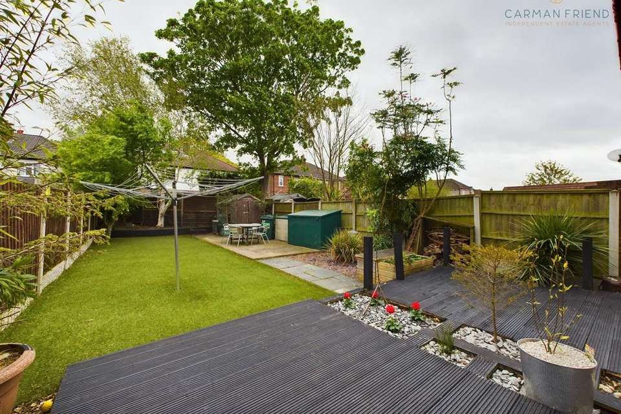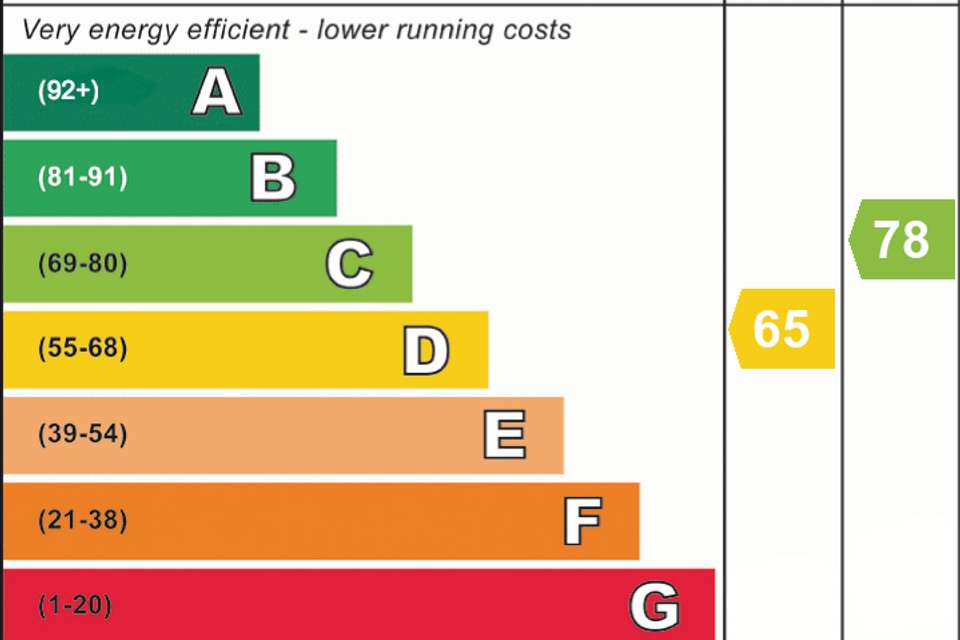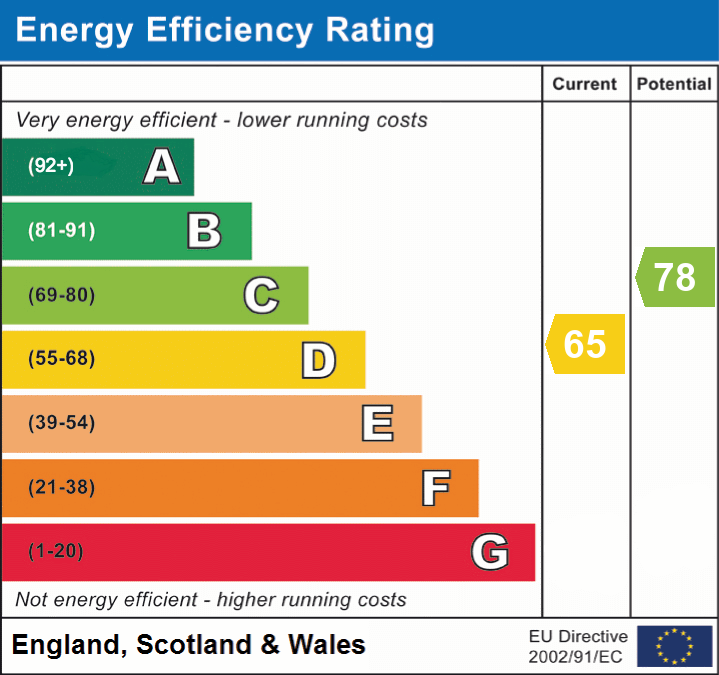4 bedroom semi-detached house for sale
Huntington, CH3semi-detached house
bedrooms
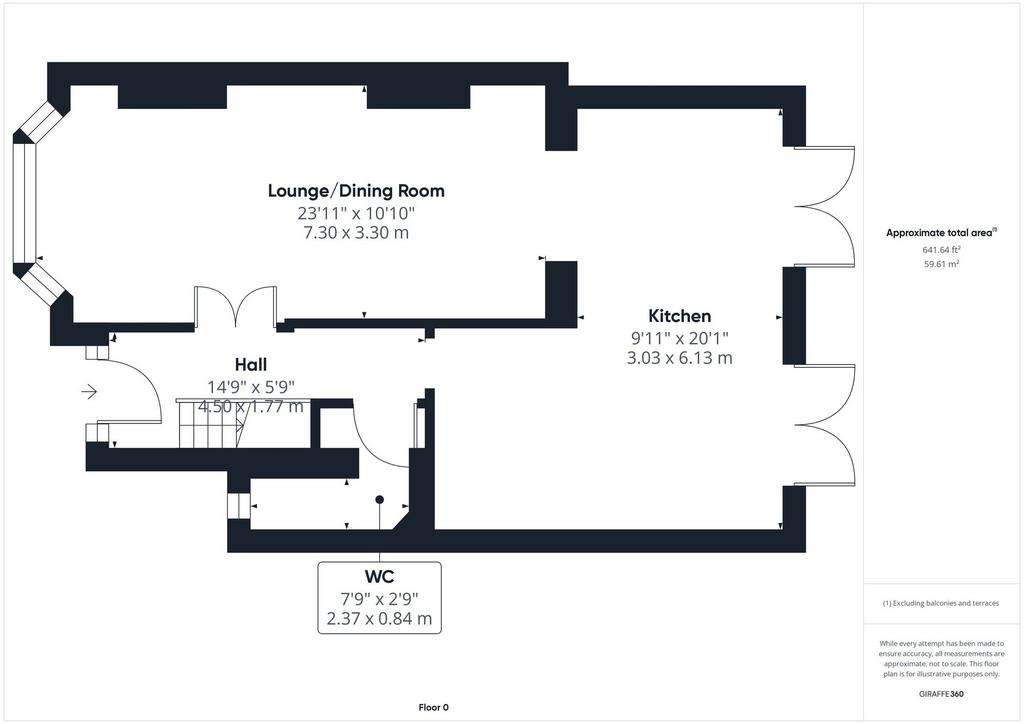
Property photos

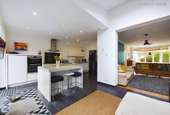
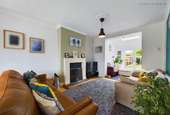
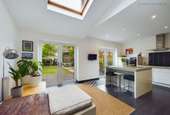
+15
Property description
Now here is a property offering more than meets the eye, with an impressive rear extension to give a stunning open plan living area to the rear, this must be seen to take in all the space on offer. Location is everything and this property also has this box ticked, being situated on a quiet road but within a short walk of the city centre and great local amenities.Outside you are met with an open porch that leads onto a lovely bright hallway, thanks to the part glazed entrance door and surrounding feature stained glass windows. A staircase rises to the first floor, with a very useful under stairs WC, whilst doors lead off into the lounge/dining room and kitchen. The lounge/dining room is to the front and benefits from a lovely large walk into bay window and high coved ceilings, which really add character. This huge room also provides ample space for sofas and enjoys a feature fireplace. To the rear is where the impressive open plan kitchen can be found. The kitchen has a range of wall and base units creating ample workspace and storage, and comes complete with integral appliances including an oven and grill unit with gas hob, plus a large central island with inset sink and space for seating, making it the ideal entertaining space. The room has a fabulous Velux window plus two double French doors, allowing natural light to flood the space. The downstairs WC doubles up as a utility room, with space and plumbing for laundry appliances. To the first floor the landing has doors leading off into the four bedrooms and family bathroom. Bedroom one is situated to the front of the house and enjoys a lovely walk-in bay window with great views of the city skyline, while bedroom 2 is a great size and has the advantage of built in wardrobes. Bedroom 3 is found to the rear of the house and is flooded with natural light due to the large window overlooking the garden, while bedroom four is to the front of the house, again enjoying lovely views. The family bathroom is a great size and comes complete with a white four-piece suite, including a corner bath and separate tiled shower cubicle.
Externally, the property benefits from a driveway to the front providing ample off road parking. The enclosed rear garden is divided into sections, laid to artificial turf on one side with a paved patio seating area, whilst towards the house is a great decking area, ideal for yet more seating, accessed directly off the kitchen. The enclosed garden is easy to maintain yet provides all of the space you could need for family life. This home is simply topped off by its great location; being close to both schooling and numerous local amenities. So, if you’re in the market for a home that simply needs you to unpack your boxes and enjoy life! This one is well worth a viewing.
EPC Rating: D
Externally, the property benefits from a driveway to the front providing ample off road parking. The enclosed rear garden is divided into sections, laid to artificial turf on one side with a paved patio seating area, whilst towards the house is a great decking area, ideal for yet more seating, accessed directly off the kitchen. The enclosed garden is easy to maintain yet provides all of the space you could need for family life. This home is simply topped off by its great location; being close to both schooling and numerous local amenities. So, if you’re in the market for a home that simply needs you to unpack your boxes and enjoy life! This one is well worth a viewing.
EPC Rating: D
Interested in this property?
Council tax
First listed
2 weeks agoEnergy Performance Certificate
Huntington, CH3
Marketed by
Carman Friend - Chester 4 Friarsgate Grosvenor Street, Chester CH1 1XGPlacebuzz mortgage repayment calculator
Monthly repayment
The Est. Mortgage is for a 25 years repayment mortgage based on a 10% deposit and a 5.5% annual interest. It is only intended as a guide. Make sure you obtain accurate figures from your lender before committing to any mortgage. Your home may be repossessed if you do not keep up repayments on a mortgage.
Huntington, CH3 - Streetview
DISCLAIMER: Property descriptions and related information displayed on this page are marketing materials provided by Carman Friend - Chester. Placebuzz does not warrant or accept any responsibility for the accuracy or completeness of the property descriptions or related information provided here and they do not constitute property particulars. Please contact Carman Friend - Chester for full details and further information.





