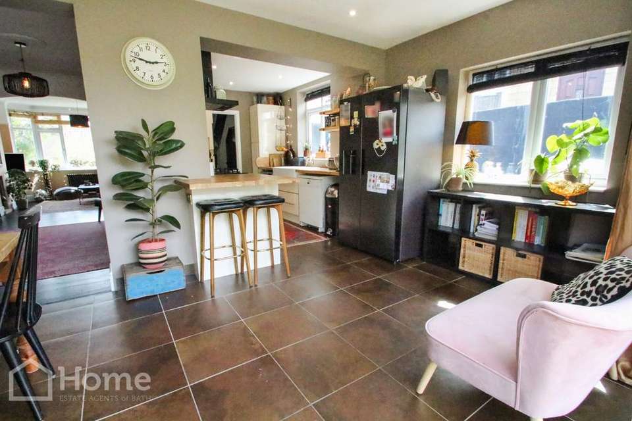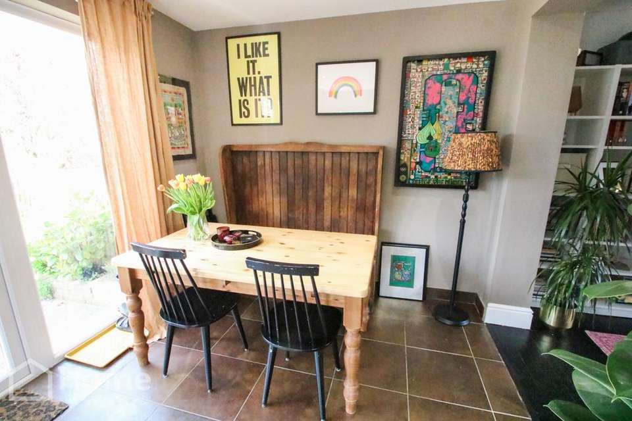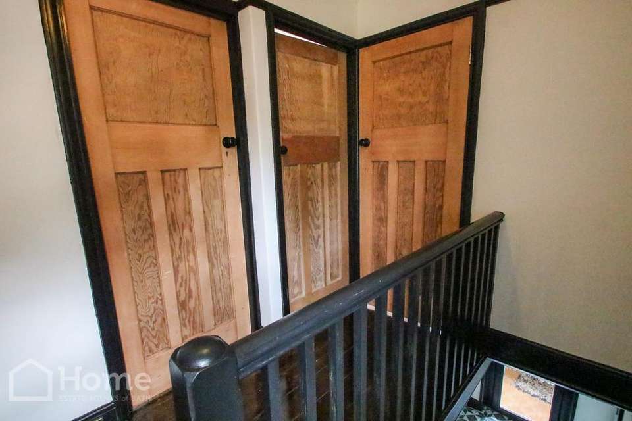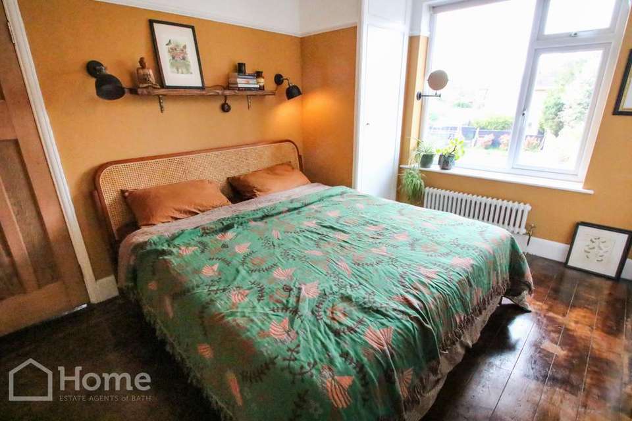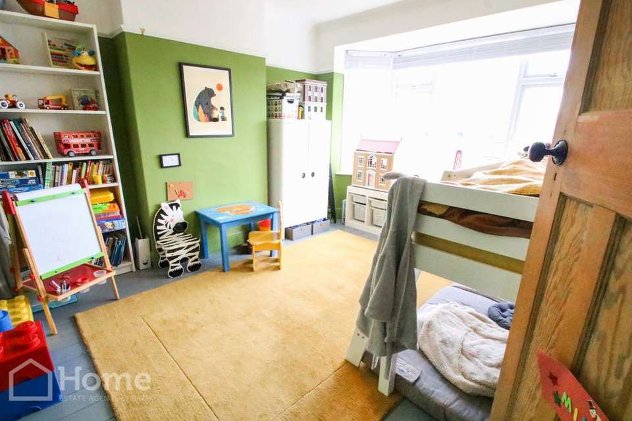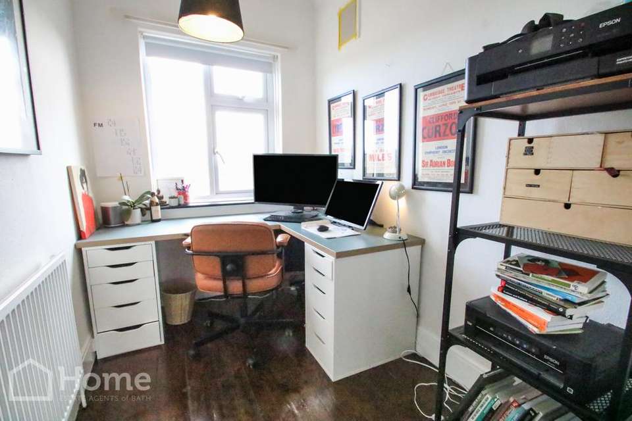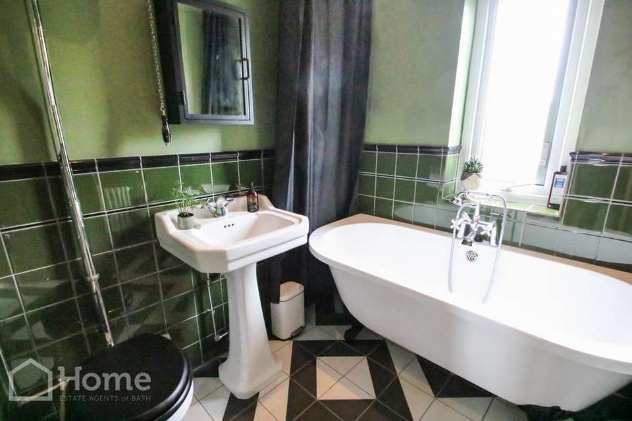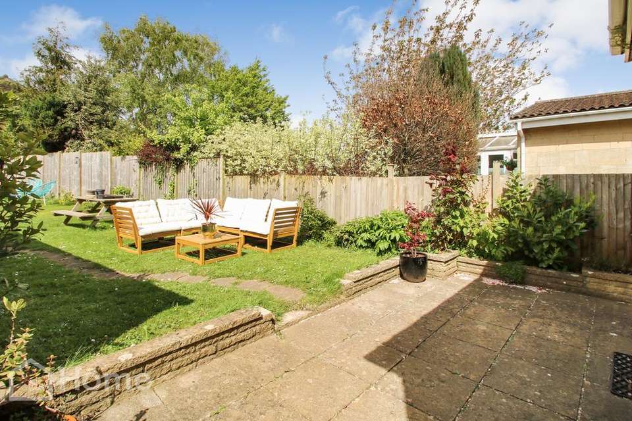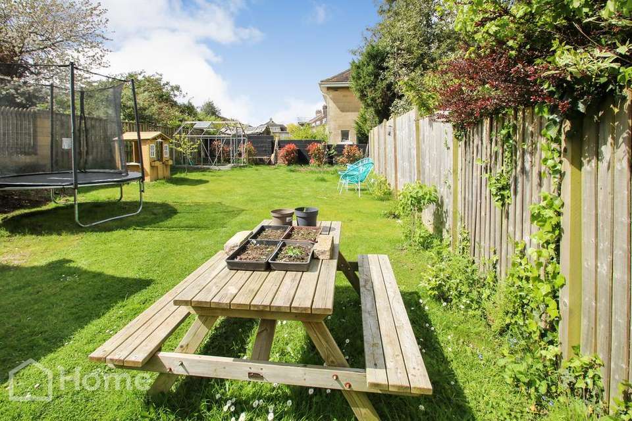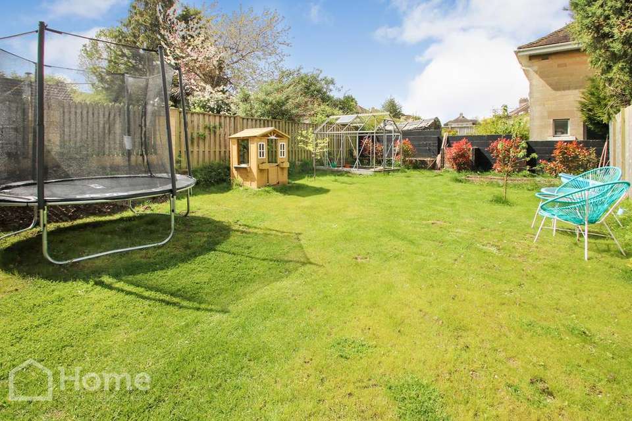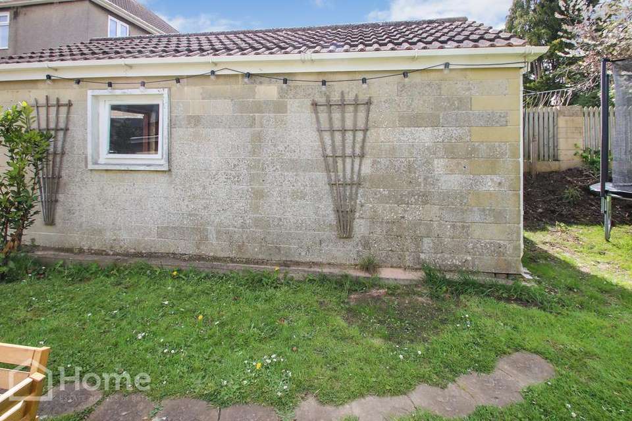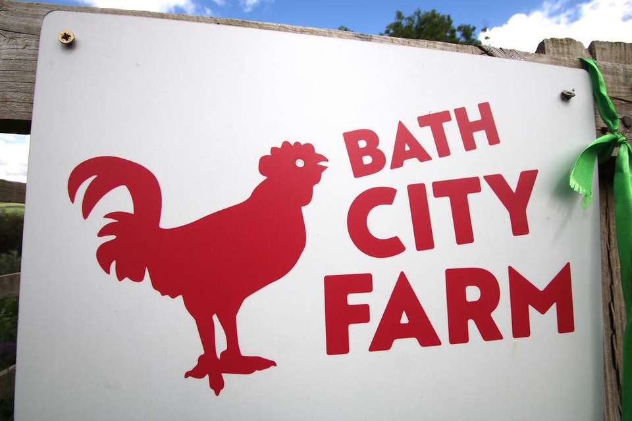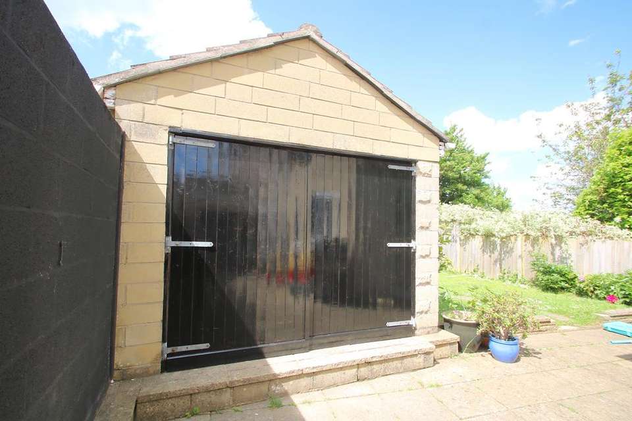3 bedroom semi-detached house for sale
The Hollow, Bath BA2semi-detached house
bedrooms
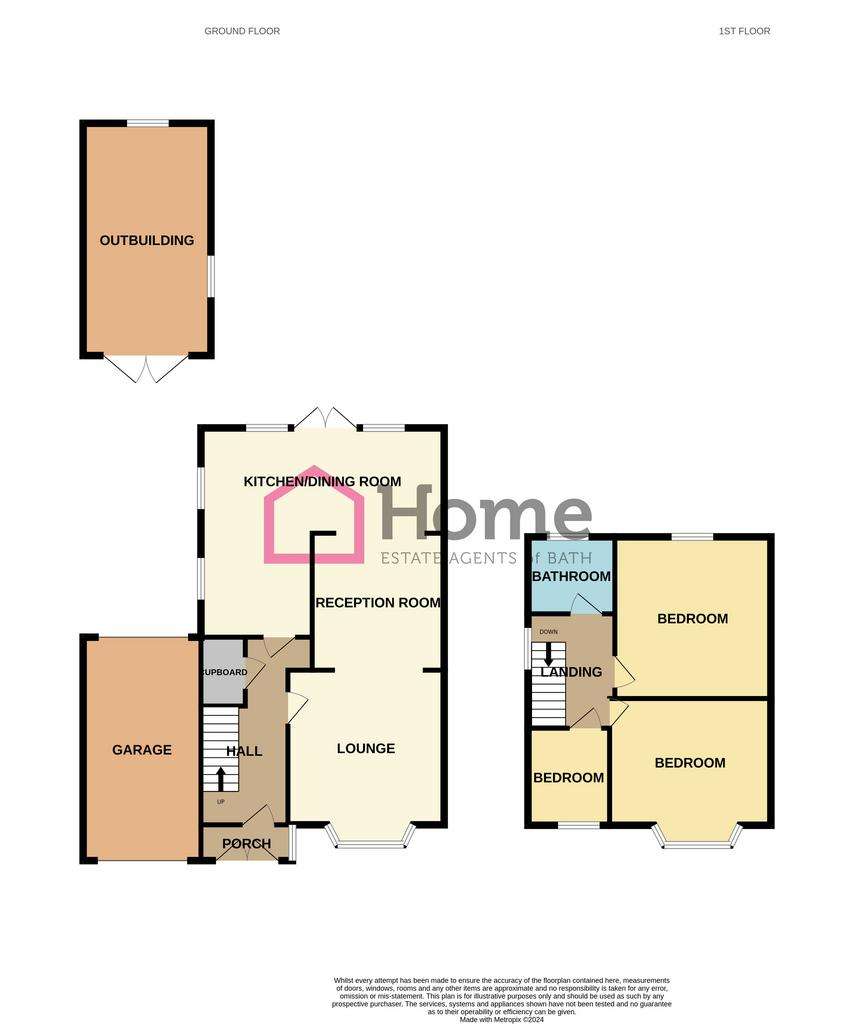
Property photos

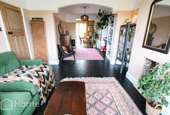
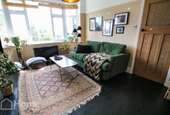
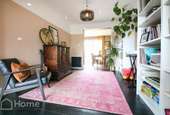
+17
Property description
An excellent opportunity has arisen to purchase this absolutely stunning three bedroom semi detached stone built property situated in an elevated and highly sought after location and believed to date from the 1930s. The benefits include an abundance of historic character, a well proportioned private driveway and spectacular views. The property briefly comprises a porch, hall, kitchen/dining room, lounge, further reception room, landing, three bedrooms and a bathroom. To the front of the property is a garden with views and private driveway accessing a garage. To the rear of the property, the garden is laid mainly to lawn with patio area. There is a substantial concrete outbuilding with potential for conversion to various uses. The property is particularly well located for the shops and cafés of Moorland Road. Also very nearby is the well known Bath City Farm. Local restaurants include The Moorfields and The Moorland Gate. There are various gyms in close proximity as well as the Linear Park Cycle Path. The property offers excellent access to the City Centre, the Universities and Bristol beyond. Early viewings are highly recommended.
Entrance Porch:UPVC part double glazed double doors to front aspect, UPVC double glazed window to side aspect, spectacular views across the City Centre.
Entrance Hall:UPVC double glazed door to front aspect, UPVC double glazed window over, radiator, understairs cupboard containing fuse box, electric meter, gas meter, period style doors to further rooms, picture rail, ornamental banister, wooden floorboards, stairs rising to first floor landing.
Lounge: 3.61m x 3.54m UPVC double glazed bay window to front aspect, ornamental radiator, brickwork fireplace, alcove, ornamental ceiling, picture rail, wooden floorboards, spectacular views towards Bear Flat.
Reception Room: 3.05m x 3.85m Dual aspect room with ornamental radiator, picture rail, wooden floorboards.
Kitchen/Dining Room: 5.08m(max) x 5.86m(max) UPVC double glazed patio doors to rear aspect, 2X UPVC double glazed windows to rear aspect, 2x UPVC double glazed windows to side aspect, ornamental radiator. Range of base and wall mounted units, twin Belfast sink with mixer tap, integrated gas hob, double electric cooker, integrated cooker hood, plumbing for washing machine, plumbing for dishwasher, floor tiles, pleasant aspect towards garden.
First Floor Landing: UPVC double glazed window to side aspect, loft access, ornamental banister, wooden floorboards, period style doors to all rooms.
Bedroom: 3.61m x 3.53m UPVC double glazed bay window to front aspect, radiator, ornamental ceiling, picture rail, wooden floorboards, spectacular panoramic views across City Centre, including Bathwick, Bath Flat as well as Bloomfield Crescent.
Bedroom: 3.54m x 8.96m UPVC double glazed window to rear aspect, ornamental radiator, assortment of built in cupboards, further cupboard containing Worcester gas boiler, ornamental ceiling, picture rail, wooden floorboards, pleasant aspect towards garden, spectacular views towards Sion Hill and Lansdown Crescent.
Bedroom: 1.80m x 2.62m UPVC double glazed window to front aspect, radiator, wooden floorboards, spectacular panoramic views.
Bathroom: UPVC double glazed window to rear aspect, ornamental radiator with towel rail, classic styled pedestal wash basin, roll top bath with shower attachment, WC, superb ornamental green and black wall tile arrangement, floor tiles.
Parking/GaragePrivate driveway for several cars, secure garage with electric doors to front and rear. Potential further parking near rear garden.
Front Garden:Laid mainly to lawn with flower beds and shrubs, spectacular views.
Rear Garden:Laid mainly to lawn with patio area, mature shrubs, west facing aspect.
Outbuilding: 3.08m x 5.60m Free standing building of concrete and stone construction with double doors and windows.
DisclaimerPlease note that these particulars do not constitute or form part of an offer or contract, nor may they be regarded as representations. All interested parties must verify their accuracy and your solicitor must verify tenure/lease information, fixtures and fittings and planning/ building regulation consents. All dimensions are approximate and quoted for guidance only. Reference to appliances and/or services does not imply that they are necessarily in working order or fit for the purpose.
Entrance Porch:UPVC part double glazed double doors to front aspect, UPVC double glazed window to side aspect, spectacular views across the City Centre.
Entrance Hall:UPVC double glazed door to front aspect, UPVC double glazed window over, radiator, understairs cupboard containing fuse box, electric meter, gas meter, period style doors to further rooms, picture rail, ornamental banister, wooden floorboards, stairs rising to first floor landing.
Lounge: 3.61m x 3.54m UPVC double glazed bay window to front aspect, ornamental radiator, brickwork fireplace, alcove, ornamental ceiling, picture rail, wooden floorboards, spectacular views towards Bear Flat.
Reception Room: 3.05m x 3.85m Dual aspect room with ornamental radiator, picture rail, wooden floorboards.
Kitchen/Dining Room: 5.08m(max) x 5.86m(max) UPVC double glazed patio doors to rear aspect, 2X UPVC double glazed windows to rear aspect, 2x UPVC double glazed windows to side aspect, ornamental radiator. Range of base and wall mounted units, twin Belfast sink with mixer tap, integrated gas hob, double electric cooker, integrated cooker hood, plumbing for washing machine, plumbing for dishwasher, floor tiles, pleasant aspect towards garden.
First Floor Landing: UPVC double glazed window to side aspect, loft access, ornamental banister, wooden floorboards, period style doors to all rooms.
Bedroom: 3.61m x 3.53m UPVC double glazed bay window to front aspect, radiator, ornamental ceiling, picture rail, wooden floorboards, spectacular panoramic views across City Centre, including Bathwick, Bath Flat as well as Bloomfield Crescent.
Bedroom: 3.54m x 8.96m UPVC double glazed window to rear aspect, ornamental radiator, assortment of built in cupboards, further cupboard containing Worcester gas boiler, ornamental ceiling, picture rail, wooden floorboards, pleasant aspect towards garden, spectacular views towards Sion Hill and Lansdown Crescent.
Bedroom: 1.80m x 2.62m UPVC double glazed window to front aspect, radiator, wooden floorboards, spectacular panoramic views.
Bathroom: UPVC double glazed window to rear aspect, ornamental radiator with towel rail, classic styled pedestal wash basin, roll top bath with shower attachment, WC, superb ornamental green and black wall tile arrangement, floor tiles.
Parking/GaragePrivate driveway for several cars, secure garage with electric doors to front and rear. Potential further parking near rear garden.
Front Garden:Laid mainly to lawn with flower beds and shrubs, spectacular views.
Rear Garden:Laid mainly to lawn with patio area, mature shrubs, west facing aspect.
Outbuilding: 3.08m x 5.60m Free standing building of concrete and stone construction with double doors and windows.
DisclaimerPlease note that these particulars do not constitute or form part of an offer or contract, nor may they be regarded as representations. All interested parties must verify their accuracy and your solicitor must verify tenure/lease information, fixtures and fittings and planning/ building regulation consents. All dimensions are approximate and quoted for guidance only. Reference to appliances and/or services does not imply that they are necessarily in working order or fit for the purpose.
Interested in this property?
Council tax
First listed
2 weeks agoThe Hollow, Bath BA2
Marketed by
@Home - Bath 13 Moorland Road Bath BA2 3PLPlacebuzz mortgage repayment calculator
Monthly repayment
The Est. Mortgage is for a 25 years repayment mortgage based on a 10% deposit and a 5.5% annual interest. It is only intended as a guide. Make sure you obtain accurate figures from your lender before committing to any mortgage. Your home may be repossessed if you do not keep up repayments on a mortgage.
The Hollow, Bath BA2 - Streetview
DISCLAIMER: Property descriptions and related information displayed on this page are marketing materials provided by @Home - Bath. Placebuzz does not warrant or accept any responsibility for the accuracy or completeness of the property descriptions or related information provided here and they do not constitute property particulars. Please contact @Home - Bath for full details and further information.






