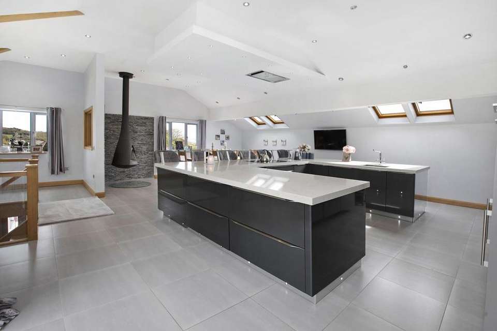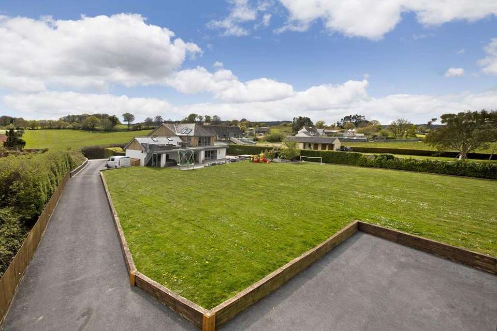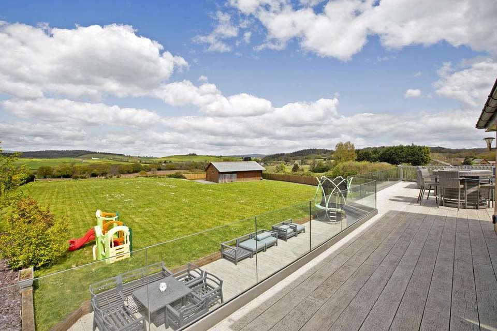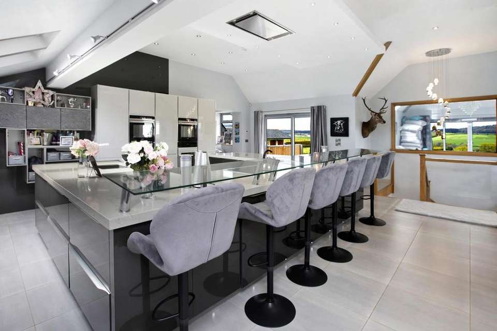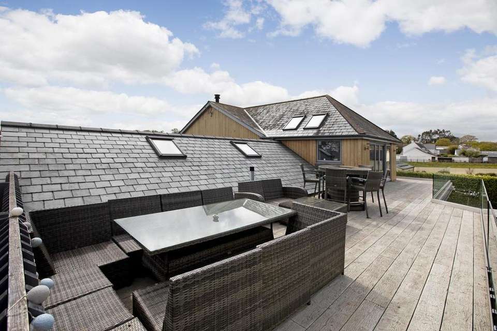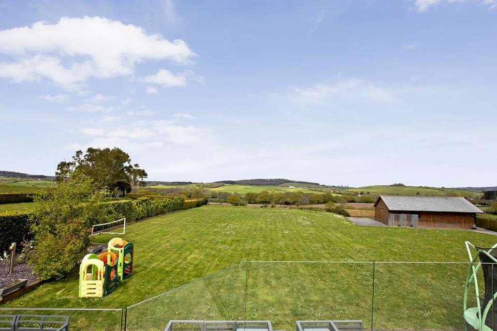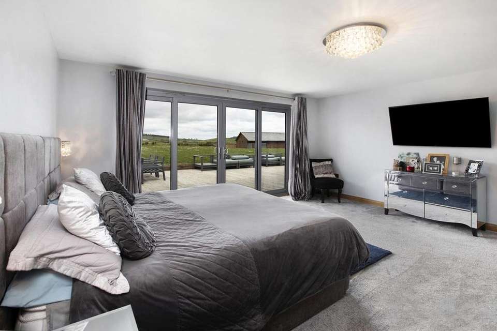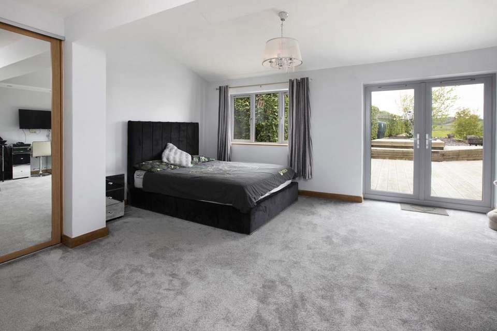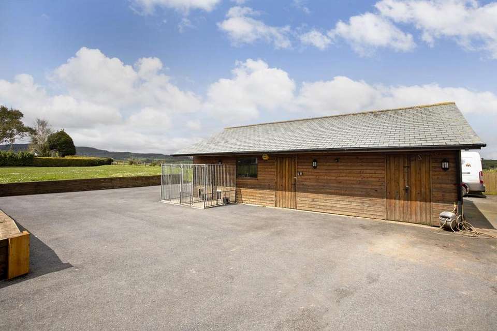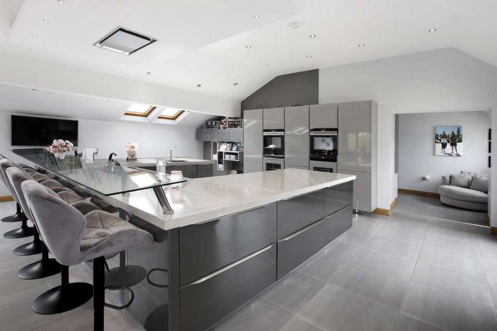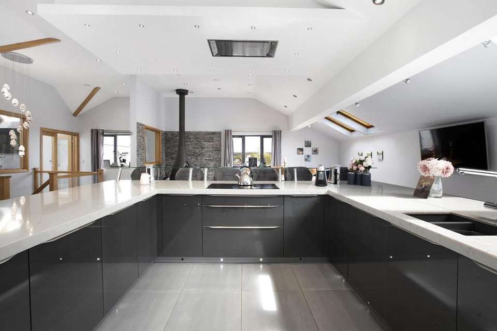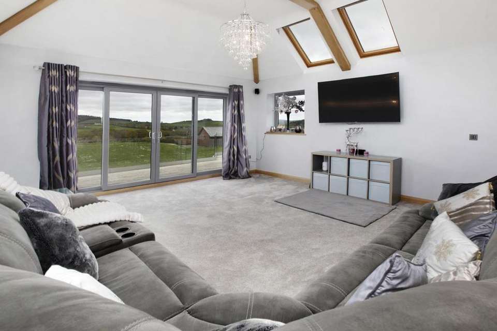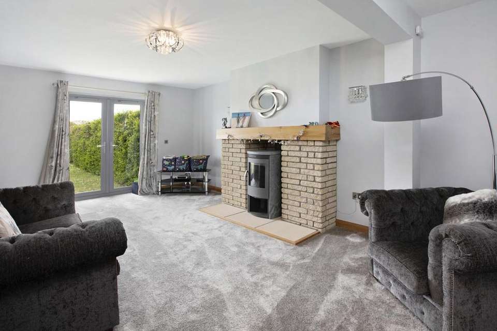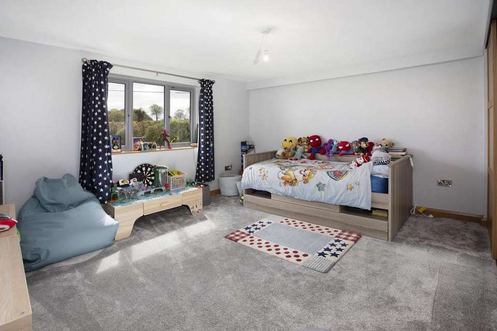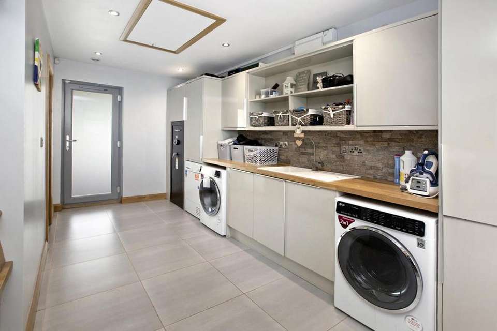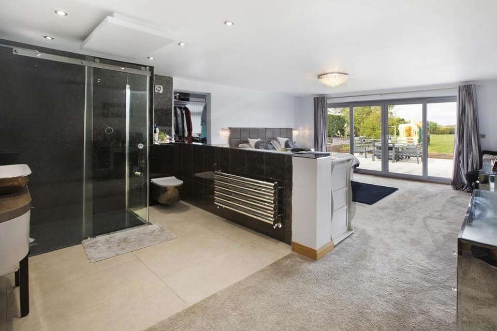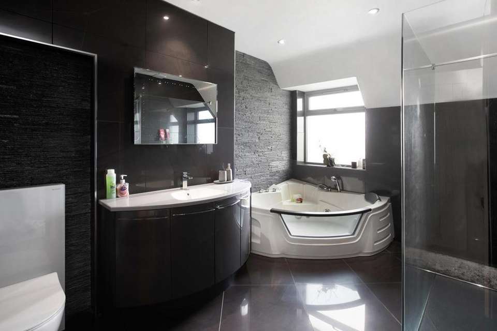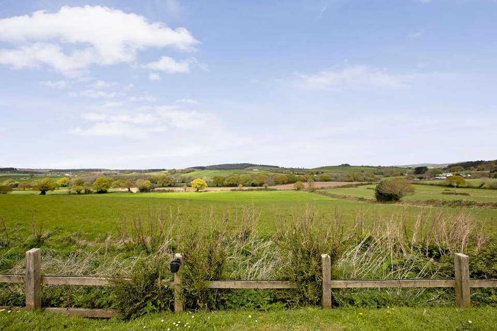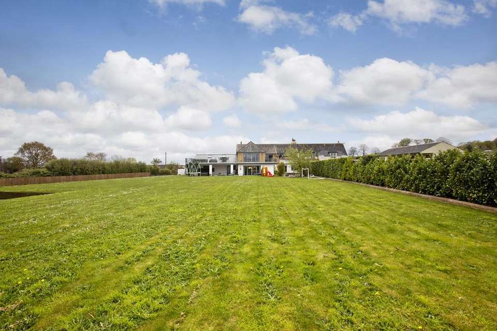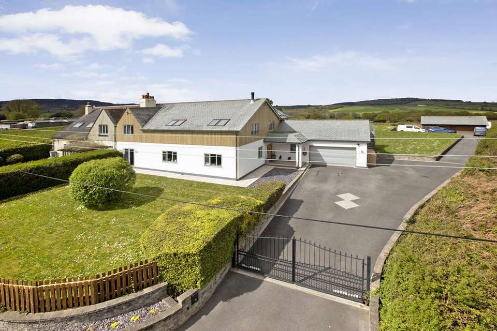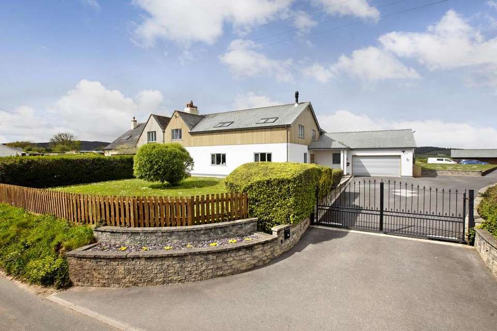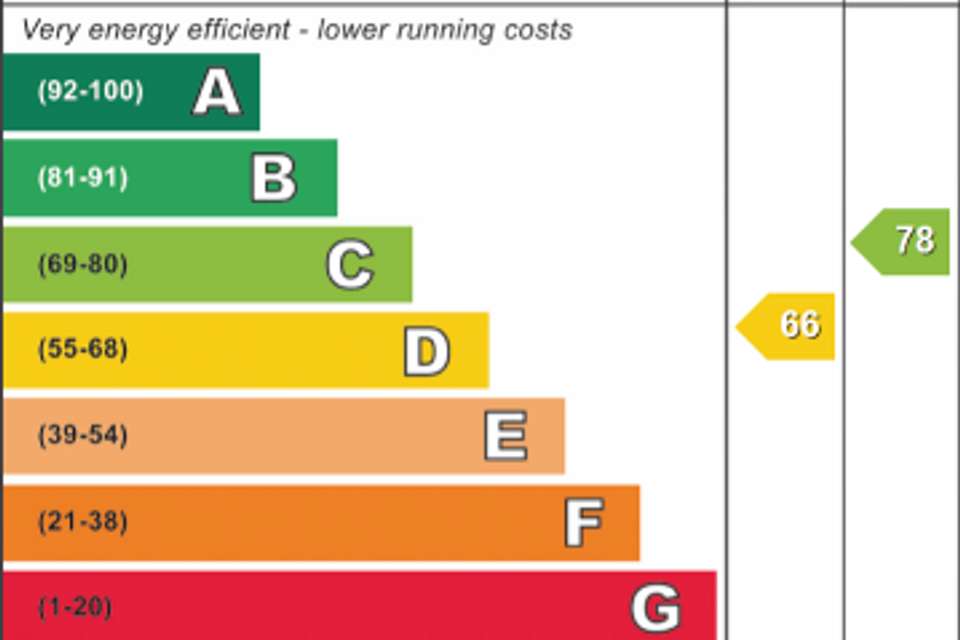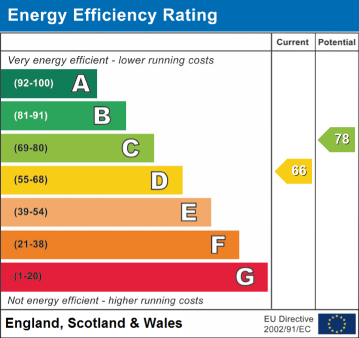4 bedroom house for sale
Dawlish, EX7house
bedrooms
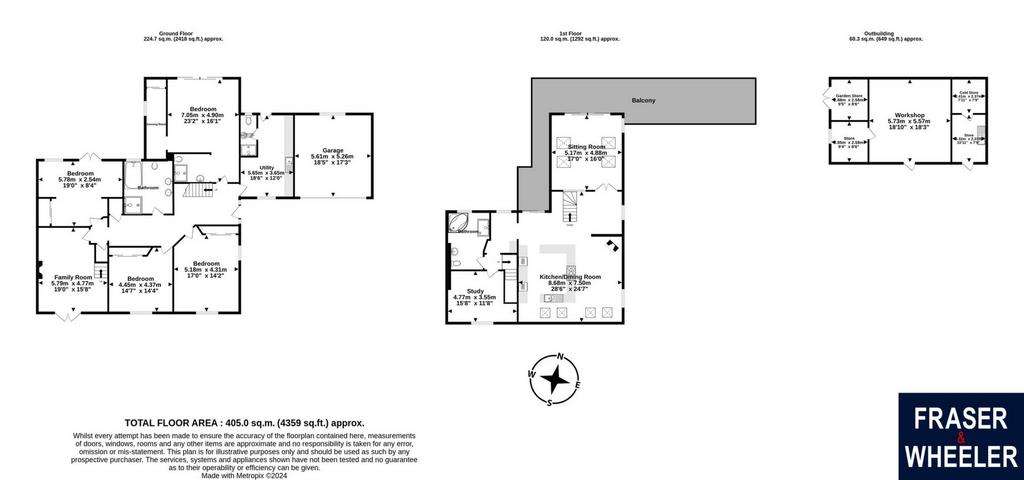
Property photos

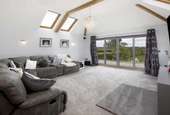
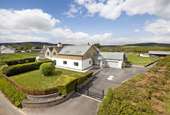
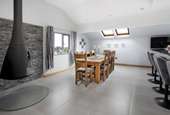
+26
Property description
A unique opportunity to purchase this stunning one off home in a semi-rural position situated on the edge of Dawlish towards Mamhead. The property has been extended and renovated to a high standard throughout to create a versatile family home of quality. Special features include a wonderful first floor kitchen/dining room with ceiling hung Wood Buner, 2 living rooms, under floor heating and lovey open views over the surrounding countryside. FREEHOLD, COUNCIL TAX BAND - E ,EPC - D.
FRONT DOOR TO:
ENTRANCE HALL: A large welcoming entrance hall, tiled floor with underfloor heating, feature wood and glass staircase leading to the first floor and storage cupboard.
OPEN PLAN KITCHEN/DINING ROOM: A lovely open space with feature U shaped kitchen comprising high gloss base units, raised glass breakfast bar, tiled floor with under floor heating, eye level ovens with wine coolers below, hob with ceiling mounted stainless steel extractor, inset sink, quality work surfaces, spot lights, Velux style windows to the front, window top the side with distant sea glimpses, stunning ceiling hung wood burner, patio doors leading to the roof terrace and bespoke feature window and double doors leading to the sitting room.
SITTINING ROOM: With a part vaulted ceiling, feature beams and 4 Velux style windows providing plenty of light, open views over the garden and countryside with patio doors and side windows leading to the roof terrace/balcony.
ROOF TERRACE/BALCONY: A large space with stunning open views, composite decking with glass balustrade surround and a staircase leading down to the garden.
INNER HALL: Window to the rear, tiled floor with under floor heating second staircase leading down to the family room and doors to:
STUDY/POTENTIAL BEDROOM 5: Window to the front, feature wood beam, spot lights, open with glass balustrade to the staircase.
BATHROOM: Tiled walls and floor, window to the rear, double shower enclosure, corner jacuzzi style bath, large sink unit with work surface and storage below, wall hung WC and spot lights.
FAMILY ROOM: Situated to the ground floor at the front of the property with access to the front garden, feature wood burner and access back to the main entrance hall.
BEDROOM 1: A spacious room with patio doors and side windows leading to the rear garden and open to:
EN SUITE SHOWER ROOM AND DRESSING ROOM: Suite comprising double shower enclosure, wall hung WC, wash hand basin with storage below, tiled floor, spot lights, part tiled walls. Dressing room with rails and storage with window to the side of the property.
BEDROOM 2: Fitted mirror front wardrobes, window and door leading to the rear garden.
BEDROOM 3: Fitted wardrobes and window to the front and side of the property.
BEDROOM 4: Window to the front and fitted wardrobes.
FAMILY BATHROOM: A sizeable room with walk in shower enclosure, large jacuzzi style bath, his and hers sink with storage below, tiled walls and floor, window to the rear and heated towel rail.
UTILITY ROOM: Comprising tiled floor with under floor heating, modern matching base and eye level units with work surface over, sink unit, window to the front, door leading to the rear garden, space for appliances, pull down ladder leading to a large loft storage space with Velux style windows. Door to:
SHOWER ROOM: Suite comprising shower enclosure, WC and wash hand basin with storage below. Window to the rear.
DOUBLE GARAGE: Electric door, power and light connected and window to the rear.
OUTSIDE: The property is approached via electric metal gates leading to the driveway that runs to the side of the property with inset lighting which in turn leads to the garage. To the side of the garage is an electric car charge point, the front garden is laid to lawn with mature hedging whilst to the rear is a large garden mainly laid to lawn with a substantial composite decked seating area and space for a hot tub. The garden has a lovely open views over the surrounding countryside. The driveway extends down the side of the property leading to:
DETACHED TIMBER CONSTUCTION WORKSHOP: A versatile space that could be used in a number of different ways depending upon the owner’s needs. Power, light and water connected and an additional area of parking that could suit somebody that held a motorhome/boat. The property gives a semi-rural feeling whilst being less than 10 minutes’ drive from either Dawlish Town centre or Dawlish Warren Beach whilst and Exeter in half an hour.
FRONT DOOR TO:
ENTRANCE HALL: A large welcoming entrance hall, tiled floor with underfloor heating, feature wood and glass staircase leading to the first floor and storage cupboard.
OPEN PLAN KITCHEN/DINING ROOM: A lovely open space with feature U shaped kitchen comprising high gloss base units, raised glass breakfast bar, tiled floor with under floor heating, eye level ovens with wine coolers below, hob with ceiling mounted stainless steel extractor, inset sink, quality work surfaces, spot lights, Velux style windows to the front, window top the side with distant sea glimpses, stunning ceiling hung wood burner, patio doors leading to the roof terrace and bespoke feature window and double doors leading to the sitting room.
SITTINING ROOM: With a part vaulted ceiling, feature beams and 4 Velux style windows providing plenty of light, open views over the garden and countryside with patio doors and side windows leading to the roof terrace/balcony.
ROOF TERRACE/BALCONY: A large space with stunning open views, composite decking with glass balustrade surround and a staircase leading down to the garden.
INNER HALL: Window to the rear, tiled floor with under floor heating second staircase leading down to the family room and doors to:
STUDY/POTENTIAL BEDROOM 5: Window to the front, feature wood beam, spot lights, open with glass balustrade to the staircase.
BATHROOM: Tiled walls and floor, window to the rear, double shower enclosure, corner jacuzzi style bath, large sink unit with work surface and storage below, wall hung WC and spot lights.
FAMILY ROOM: Situated to the ground floor at the front of the property with access to the front garden, feature wood burner and access back to the main entrance hall.
BEDROOM 1: A spacious room with patio doors and side windows leading to the rear garden and open to:
EN SUITE SHOWER ROOM AND DRESSING ROOM: Suite comprising double shower enclosure, wall hung WC, wash hand basin with storage below, tiled floor, spot lights, part tiled walls. Dressing room with rails and storage with window to the side of the property.
BEDROOM 2: Fitted mirror front wardrobes, window and door leading to the rear garden.
BEDROOM 3: Fitted wardrobes and window to the front and side of the property.
BEDROOM 4: Window to the front and fitted wardrobes.
FAMILY BATHROOM: A sizeable room with walk in shower enclosure, large jacuzzi style bath, his and hers sink with storage below, tiled walls and floor, window to the rear and heated towel rail.
UTILITY ROOM: Comprising tiled floor with under floor heating, modern matching base and eye level units with work surface over, sink unit, window to the front, door leading to the rear garden, space for appliances, pull down ladder leading to a large loft storage space with Velux style windows. Door to:
SHOWER ROOM: Suite comprising shower enclosure, WC and wash hand basin with storage below. Window to the rear.
DOUBLE GARAGE: Electric door, power and light connected and window to the rear.
OUTSIDE: The property is approached via electric metal gates leading to the driveway that runs to the side of the property with inset lighting which in turn leads to the garage. To the side of the garage is an electric car charge point, the front garden is laid to lawn with mature hedging whilst to the rear is a large garden mainly laid to lawn with a substantial composite decked seating area and space for a hot tub. The garden has a lovely open views over the surrounding countryside. The driveway extends down the side of the property leading to:
DETACHED TIMBER CONSTUCTION WORKSHOP: A versatile space that could be used in a number of different ways depending upon the owner’s needs. Power, light and water connected and an additional area of parking that could suit somebody that held a motorhome/boat. The property gives a semi-rural feeling whilst being less than 10 minutes’ drive from either Dawlish Town centre or Dawlish Warren Beach whilst and Exeter in half an hour.
Interested in this property?
Council tax
First listed
2 weeks agoEnergy Performance Certificate
Dawlish, EX7
Marketed by
Fraser & Wheeler - Dawlish 19 Queen Street Dawlish EX7 9HBPlacebuzz mortgage repayment calculator
Monthly repayment
The Est. Mortgage is for a 25 years repayment mortgage based on a 10% deposit and a 5.5% annual interest. It is only intended as a guide. Make sure you obtain accurate figures from your lender before committing to any mortgage. Your home may be repossessed if you do not keep up repayments on a mortgage.
Dawlish, EX7 - Streetview
DISCLAIMER: Property descriptions and related information displayed on this page are marketing materials provided by Fraser & Wheeler - Dawlish. Placebuzz does not warrant or accept any responsibility for the accuracy or completeness of the property descriptions or related information provided here and they do not constitute property particulars. Please contact Fraser & Wheeler - Dawlish for full details and further information.





