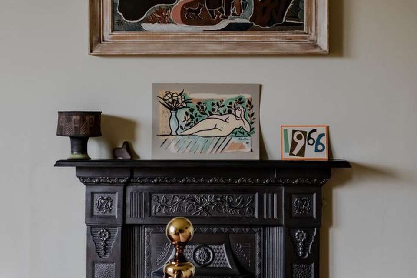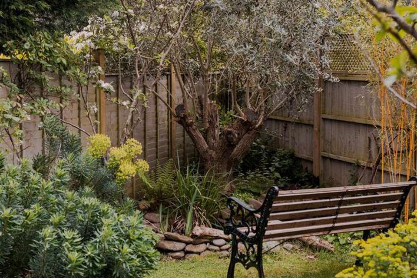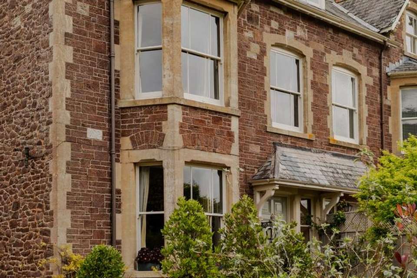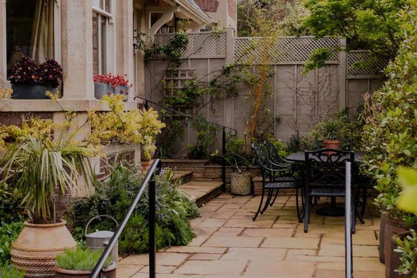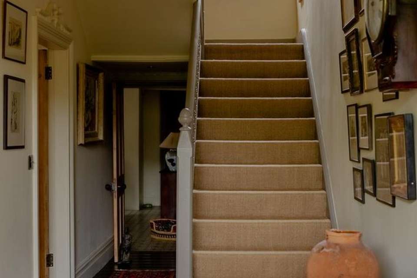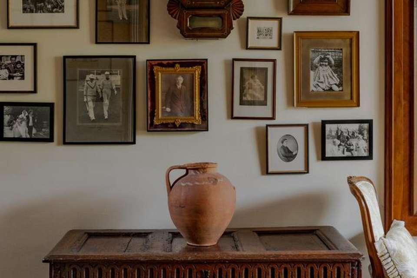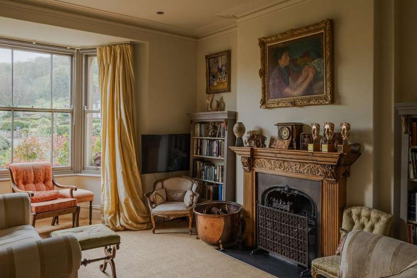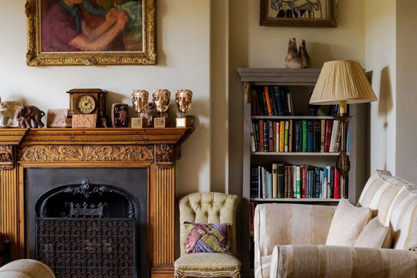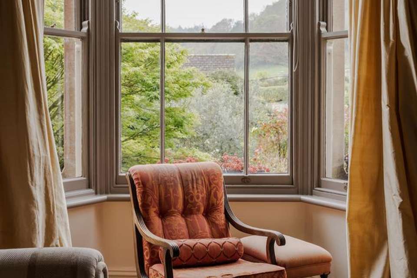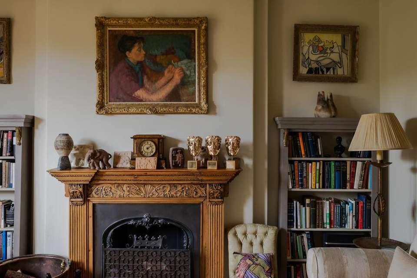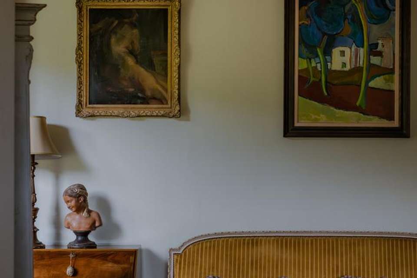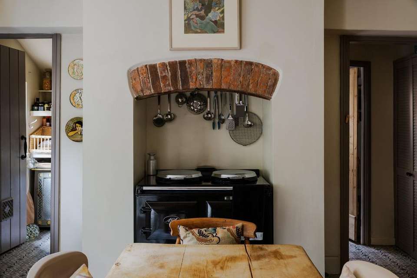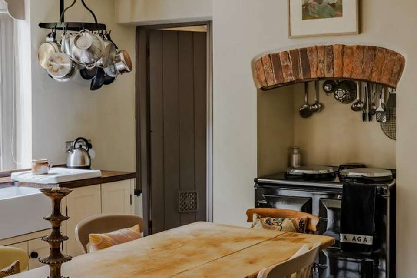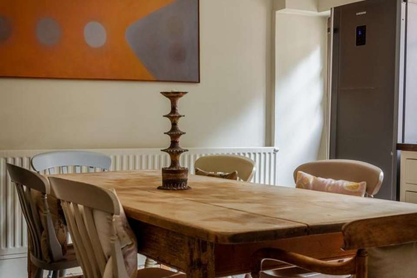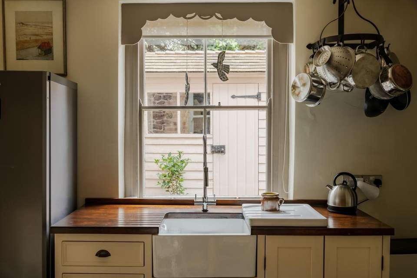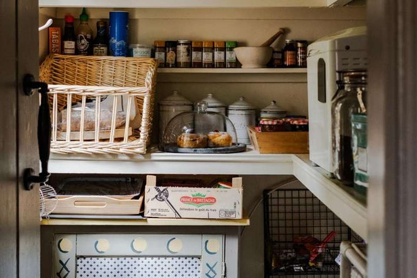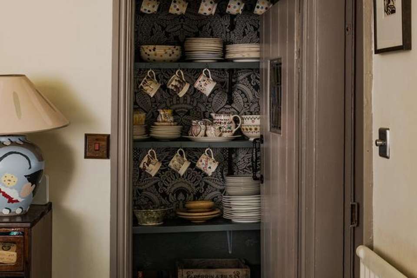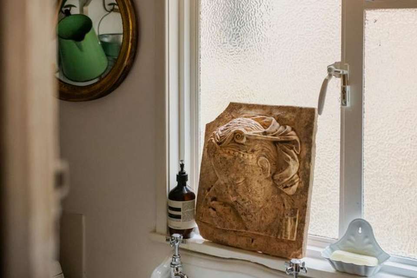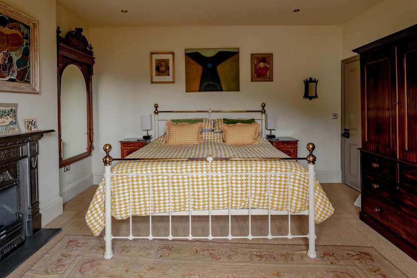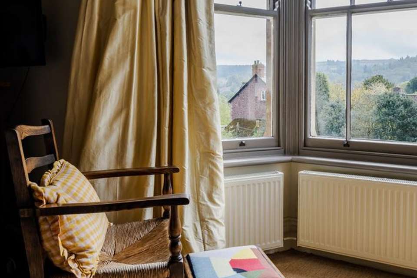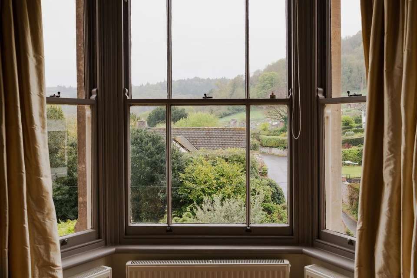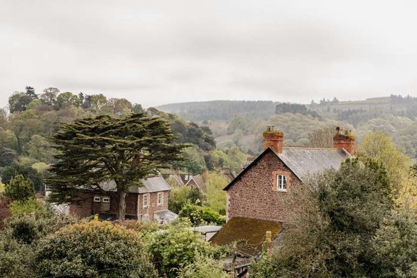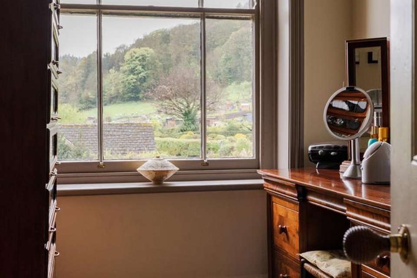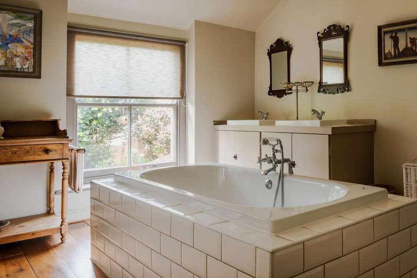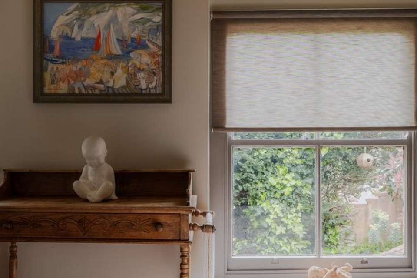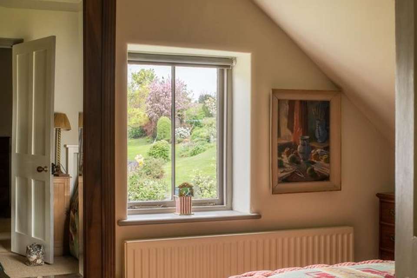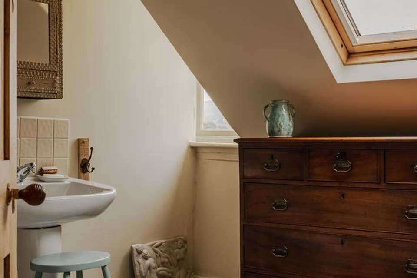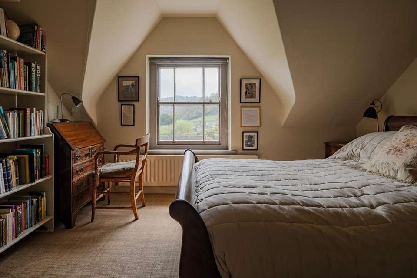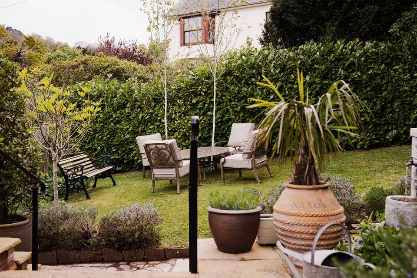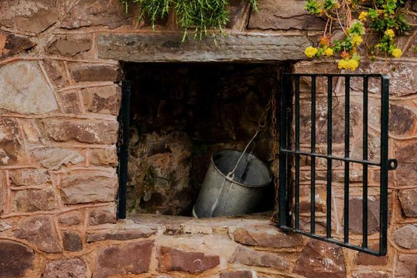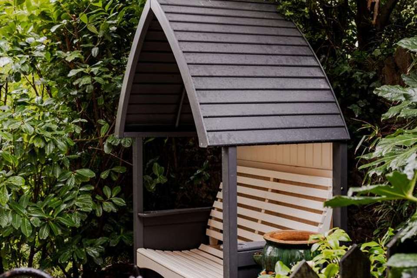5 bedroom semi-detached house for sale
Dunster, Somersetsemi-detached house
bedrooms
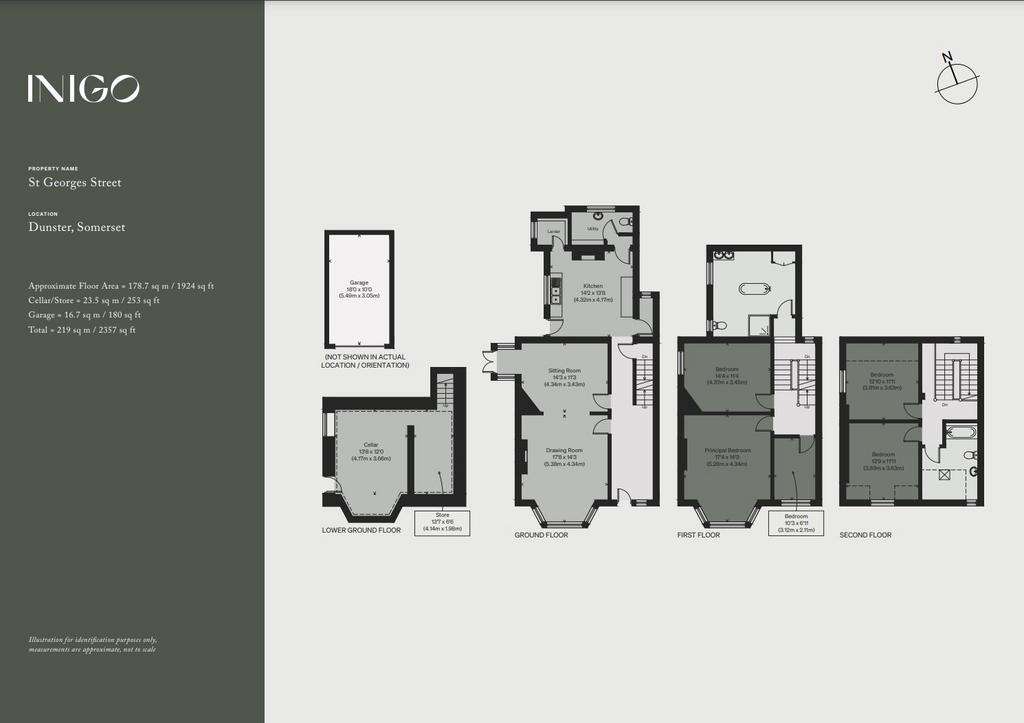
Property photos

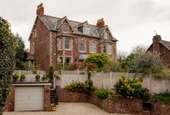
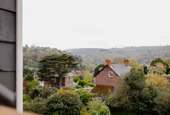
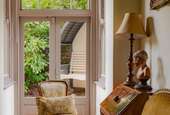
+31
Property description
This picturesque Victorian villa is in an incredible position within Exmoor National Park, perched in historic Dunster, the largest and most intact medieval village in England. Built c.1887 and unfolding over 2,100 sq ft, this semi-detached house has five spacious bedrooms, a wonderful light-filled sitting room, and is wrapped on three sides by a pretty garden, complete with a pond. In an elevated position in the village, the house has incredible views over Dunster and Exmoor’s wild countryside. The village also has a shingle beach complete with beach huts, and it is possible to walk to the coast in under 45 minutes.
Setting the Scene
Located in a conservation area, this house was built as part of wider Victorian development, which, apart from the conversion of Dunster Castle, also included an underground reservoir since uncovered by the National Trust, giving visitors a chance to see first-hand the prowess of 19th-century engineering.
The house is separated from the road by off-street parking and a garage. There is also a well here with interesting historical origins, dating back to the 14th-15th century. Fed by the St Leonard’s Well (or the Holy Well or Sacred Spring in England), it formed the supply for the ancient town priory, now in ruins. Incredibly, St Leonard’s Well was mentioned in the records of Edward III and Henry IV’s reign as ‘Fontem Sancti Leonardi’. For more information, see the History section.
The Grand Tour
A panelled front door leads into a generous lofty hallway, with high ceilings and an elegant staircase. The space sets the tone for the rest of the house in terms of its nod to the Bloomsbury Group and the fine use of colour in their paintings and textiles. From here, a door opens into a double drawing room, with all of the period details of a Victorian house from a bay window that draws light into the room, as well as an intricately carved – and still working – Victorian fireplace. The room, like the rest of the house, has been painted in a refined palette of colours by Farrow and Ball, including ‘Lime White’ and ‘Charleston Gray’. As a result of this and its south-facing aspect, the room glows throughout the day. A pair of glazed French doors located here open to the garden.
To the rear of the plan is the kitchen, complete with an Aga in ‘Pewter’. There is a walk-in crockery which is original to the building, now lined with open shelves and Farrow and Ball, ‘Orangery’ wallpaper. A separate pantry provides further storage space and there is a utility room which is also home to a guest WC. Aged porcelain tiles by Mandarin Stone are found underfoot throughout all three spaces. A stable door opens from the kitchen onto the garden, half of which can be thrown open in warmer months. There is an extensive cellar which provides ample storage space.
Upstairs, the first floor is home to three bedrooms (one is currently used as a dressing room), as well as a large family bathroom. The latter is luxuriously fitted with a freestanding bath in the centre of the room and is clad in tiles with two washbasins set upon a washstand, and a separate tiled shower. The principal bedroom also has a large bay window, still with the original handblown, mottled panes of glass, and with expansive views over Exmoor. The room also has an original cast-iron fireplace.
A spacious second-floor landing leads to the two similarly sized double bedrooms. Both are served by a spacious bathroom with a panelled bath.
The Great Outdoors
The house is raised above street level, behind an elevated south-facing garden. A terrace to the front of the house has ample space for a table and chairs and enjoys the sun throughout the day. Bordered by hedges, it’s wonderfully private, and includes a pond, a cedar-clad tool shed, and some raised vegetable patches with views over the village’s communal orchard and fields beyond. The garden is stocked full of beautiful plants and fruit trees including olive trees, greengages, plum, blackcurrants, apricots and eating and cooking apples. The well can provide water for the garden.
Out and About
The house is a short amble to the centre of town and Dunster’s historic high street, home to a variety of independent shops, pubs and restaurants such as multi award-winning Reeves, the Luttrell Arms Hotel with its open fires and good food, as well as a brilliant deli. The National Trust’s Dunster Castle, with its own magnificent terraced garden, bowling green, and working Victorian watermill sits atop the evocatively named Tor Hill. The castle has dramatic views over Exmoor and the Bristol Channel.
The historic town has a rich variety of heritage sites including the famous Dunster Yarn Market, and Dunster Doll Museum, for those with a keen collector’s eye. True to the South West, there are plenty of spots to curl up with an afternoon cream tea; for example Castle Coffee House, Cobblestones, or Locks Victorian Tea Rooms.
A walker’s paradise, Dunster sits within the rugged moorland of Exmoor National Park, perfect for rambles, or longer hikes through its wooded valleys. With its bucolic landscape, the park includes towering sea cliffs, moorland, streams and valleys, as well as an Atlantic rainforest. Red deer and Exmoor ponies roam the hills and vales, while buzzards and red kites fly above. In 2011, Exmoor was designated as an International Dark Sky Reserve; thanks to its minimal light pollution it is possible to see not only thousands of stars, but also the Milky Way, all with the naked eye.
The South West Coast Path begins at Minehead, providing beautiful walks along Somerset and North Devon’s strikingly beautiful coastline. Just three miles away, Minehead offers all the attractions of a larger town, home to a farm shop, Stuart Lowen, as well as an esteemed vet, and various supermarkets. Every Friday is the Exmoor Farmers Market, with produce from throughout the area.
The surrounding area is home to many good schools; Dunster First School, St Michael’s First School, Timberscombe First School, and Cutcombe First School are all well-regarded, as well as Millfield Senior and Prep Schools which are about an hour and a quarter from the house.
Taunton and Tiverton Parkway stations are both within 45 minutes of the house and provide mainline trains to London Paddington in less than two hours via Castle Carey, as well as Plymouth in the other direction.
Council Tax Band: F
Setting the Scene
Located in a conservation area, this house was built as part of wider Victorian development, which, apart from the conversion of Dunster Castle, also included an underground reservoir since uncovered by the National Trust, giving visitors a chance to see first-hand the prowess of 19th-century engineering.
The house is separated from the road by off-street parking and a garage. There is also a well here with interesting historical origins, dating back to the 14th-15th century. Fed by the St Leonard’s Well (or the Holy Well or Sacred Spring in England), it formed the supply for the ancient town priory, now in ruins. Incredibly, St Leonard’s Well was mentioned in the records of Edward III and Henry IV’s reign as ‘Fontem Sancti Leonardi’. For more information, see the History section.
The Grand Tour
A panelled front door leads into a generous lofty hallway, with high ceilings and an elegant staircase. The space sets the tone for the rest of the house in terms of its nod to the Bloomsbury Group and the fine use of colour in their paintings and textiles. From here, a door opens into a double drawing room, with all of the period details of a Victorian house from a bay window that draws light into the room, as well as an intricately carved – and still working – Victorian fireplace. The room, like the rest of the house, has been painted in a refined palette of colours by Farrow and Ball, including ‘Lime White’ and ‘Charleston Gray’. As a result of this and its south-facing aspect, the room glows throughout the day. A pair of glazed French doors located here open to the garden.
To the rear of the plan is the kitchen, complete with an Aga in ‘Pewter’. There is a walk-in crockery which is original to the building, now lined with open shelves and Farrow and Ball, ‘Orangery’ wallpaper. A separate pantry provides further storage space and there is a utility room which is also home to a guest WC. Aged porcelain tiles by Mandarin Stone are found underfoot throughout all three spaces. A stable door opens from the kitchen onto the garden, half of which can be thrown open in warmer months. There is an extensive cellar which provides ample storage space.
Upstairs, the first floor is home to three bedrooms (one is currently used as a dressing room), as well as a large family bathroom. The latter is luxuriously fitted with a freestanding bath in the centre of the room and is clad in tiles with two washbasins set upon a washstand, and a separate tiled shower. The principal bedroom also has a large bay window, still with the original handblown, mottled panes of glass, and with expansive views over Exmoor. The room also has an original cast-iron fireplace.
A spacious second-floor landing leads to the two similarly sized double bedrooms. Both are served by a spacious bathroom with a panelled bath.
The Great Outdoors
The house is raised above street level, behind an elevated south-facing garden. A terrace to the front of the house has ample space for a table and chairs and enjoys the sun throughout the day. Bordered by hedges, it’s wonderfully private, and includes a pond, a cedar-clad tool shed, and some raised vegetable patches with views over the village’s communal orchard and fields beyond. The garden is stocked full of beautiful plants and fruit trees including olive trees, greengages, plum, blackcurrants, apricots and eating and cooking apples. The well can provide water for the garden.
Out and About
The house is a short amble to the centre of town and Dunster’s historic high street, home to a variety of independent shops, pubs and restaurants such as multi award-winning Reeves, the Luttrell Arms Hotel with its open fires and good food, as well as a brilliant deli. The National Trust’s Dunster Castle, with its own magnificent terraced garden, bowling green, and working Victorian watermill sits atop the evocatively named Tor Hill. The castle has dramatic views over Exmoor and the Bristol Channel.
The historic town has a rich variety of heritage sites including the famous Dunster Yarn Market, and Dunster Doll Museum, for those with a keen collector’s eye. True to the South West, there are plenty of spots to curl up with an afternoon cream tea; for example Castle Coffee House, Cobblestones, or Locks Victorian Tea Rooms.
A walker’s paradise, Dunster sits within the rugged moorland of Exmoor National Park, perfect for rambles, or longer hikes through its wooded valleys. With its bucolic landscape, the park includes towering sea cliffs, moorland, streams and valleys, as well as an Atlantic rainforest. Red deer and Exmoor ponies roam the hills and vales, while buzzards and red kites fly above. In 2011, Exmoor was designated as an International Dark Sky Reserve; thanks to its minimal light pollution it is possible to see not only thousands of stars, but also the Milky Way, all with the naked eye.
The South West Coast Path begins at Minehead, providing beautiful walks along Somerset and North Devon’s strikingly beautiful coastline. Just three miles away, Minehead offers all the attractions of a larger town, home to a farm shop, Stuart Lowen, as well as an esteemed vet, and various supermarkets. Every Friday is the Exmoor Farmers Market, with produce from throughout the area.
The surrounding area is home to many good schools; Dunster First School, St Michael’s First School, Timberscombe First School, and Cutcombe First School are all well-regarded, as well as Millfield Senior and Prep Schools which are about an hour and a quarter from the house.
Taunton and Tiverton Parkway stations are both within 45 minutes of the house and provide mainline trains to London Paddington in less than two hours via Castle Carey, as well as Plymouth in the other direction.
Council Tax Band: F
Interested in this property?
Council tax
First listed
2 weeks agoEnergy Performance Certificate
Dunster, Somerset
Marketed by
Inigo - London St Alphege Hall, King's Bench Street London SE1 0QXPlacebuzz mortgage repayment calculator
Monthly repayment
The Est. Mortgage is for a 25 years repayment mortgage based on a 10% deposit and a 5.5% annual interest. It is only intended as a guide. Make sure you obtain accurate figures from your lender before committing to any mortgage. Your home may be repossessed if you do not keep up repayments on a mortgage.
Dunster, Somerset - Streetview
DISCLAIMER: Property descriptions and related information displayed on this page are marketing materials provided by Inigo - London. Placebuzz does not warrant or accept any responsibility for the accuracy or completeness of the property descriptions or related information provided here and they do not constitute property particulars. Please contact Inigo - London for full details and further information.





