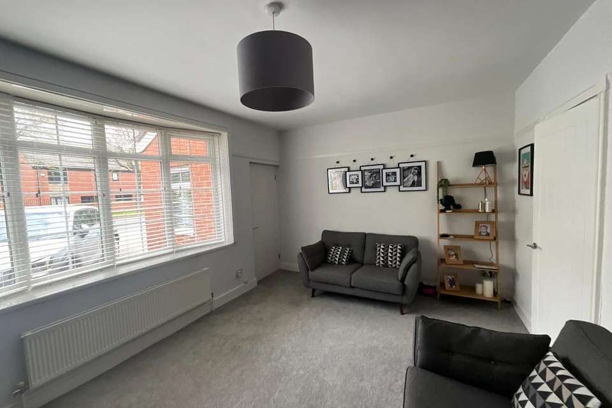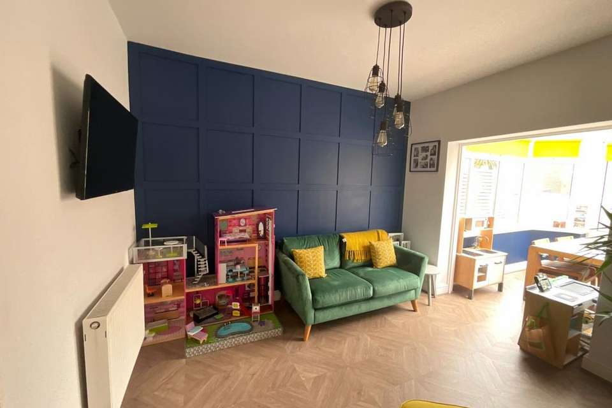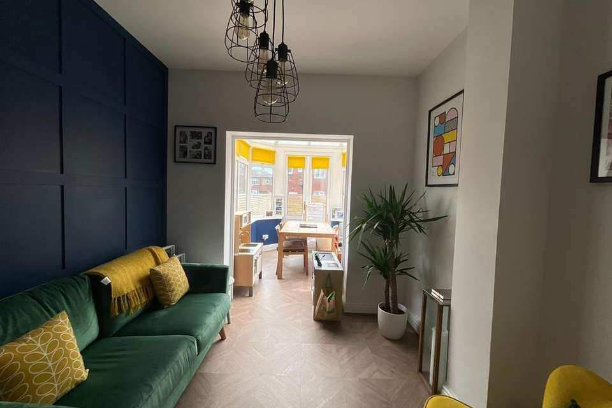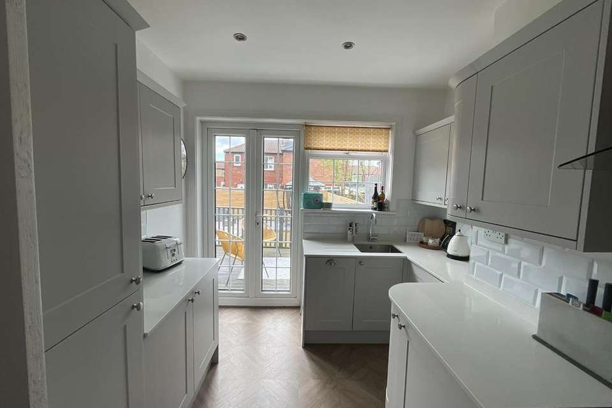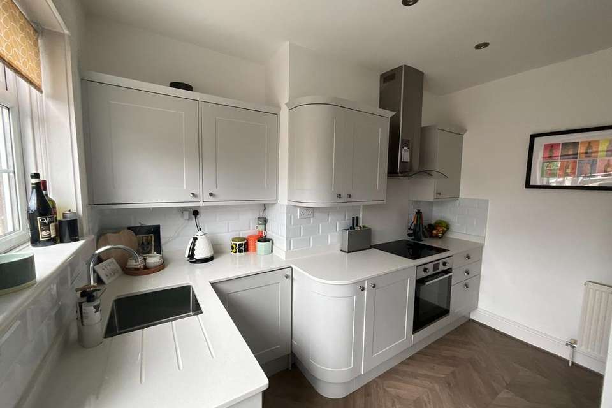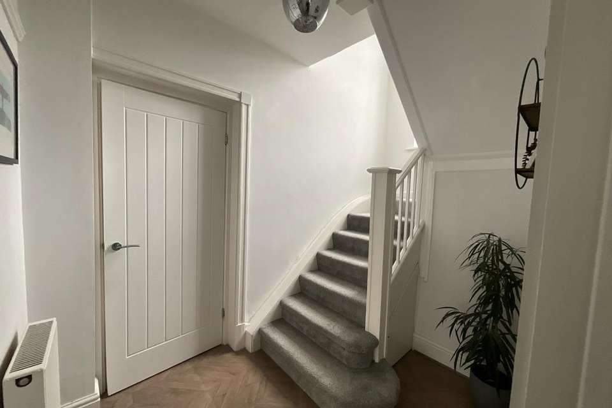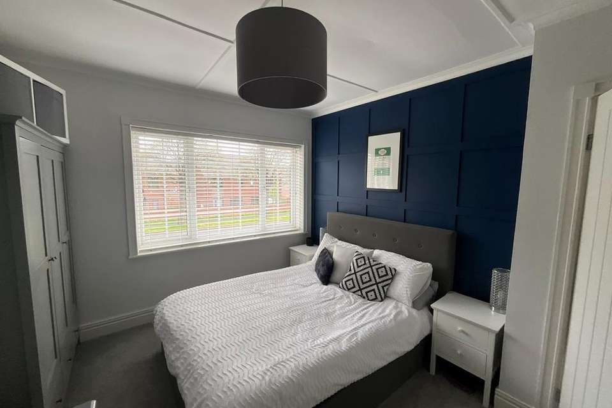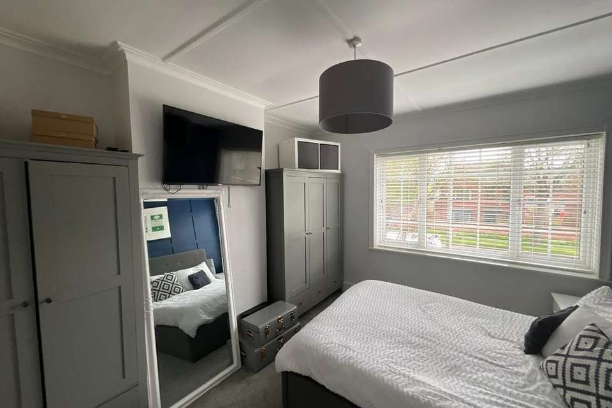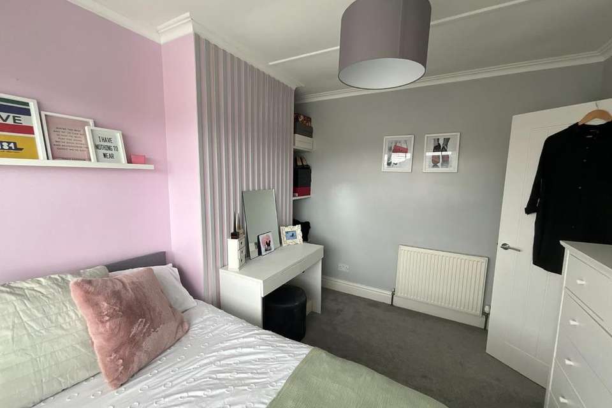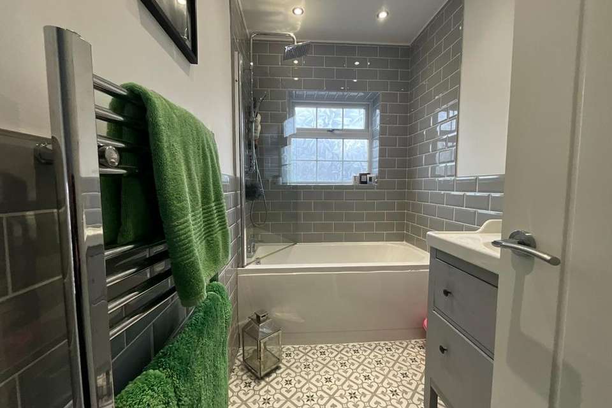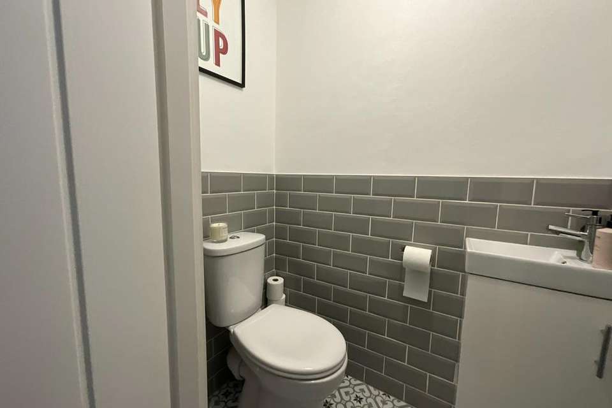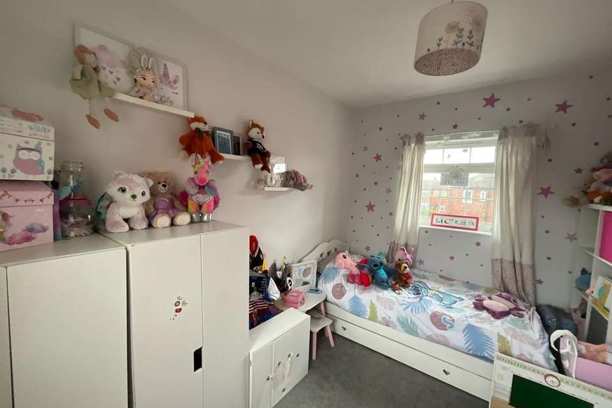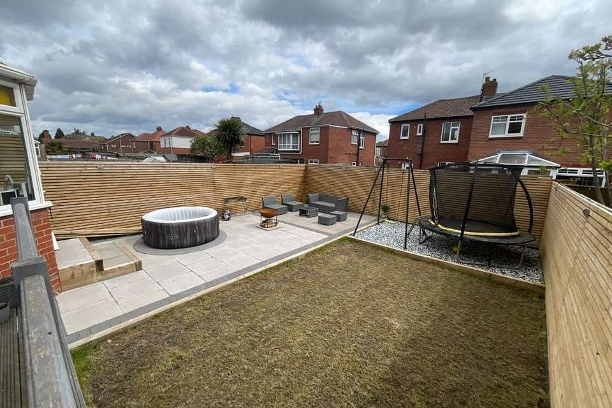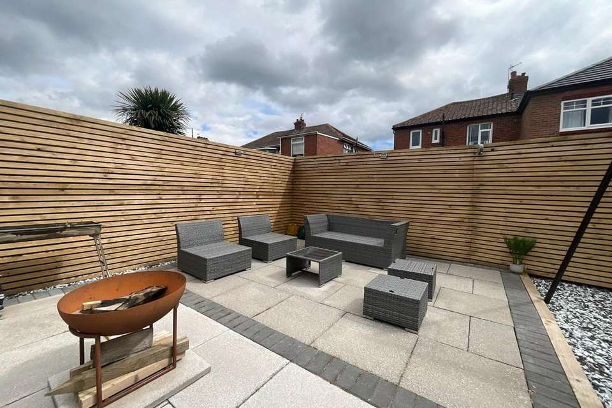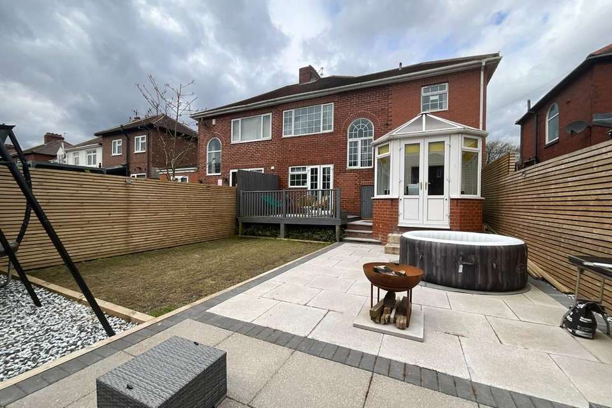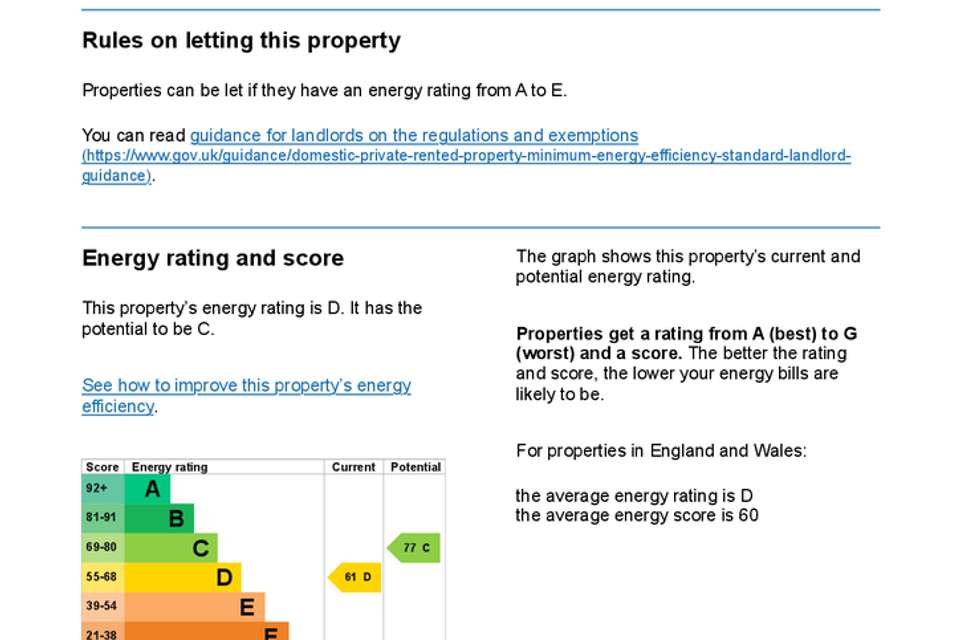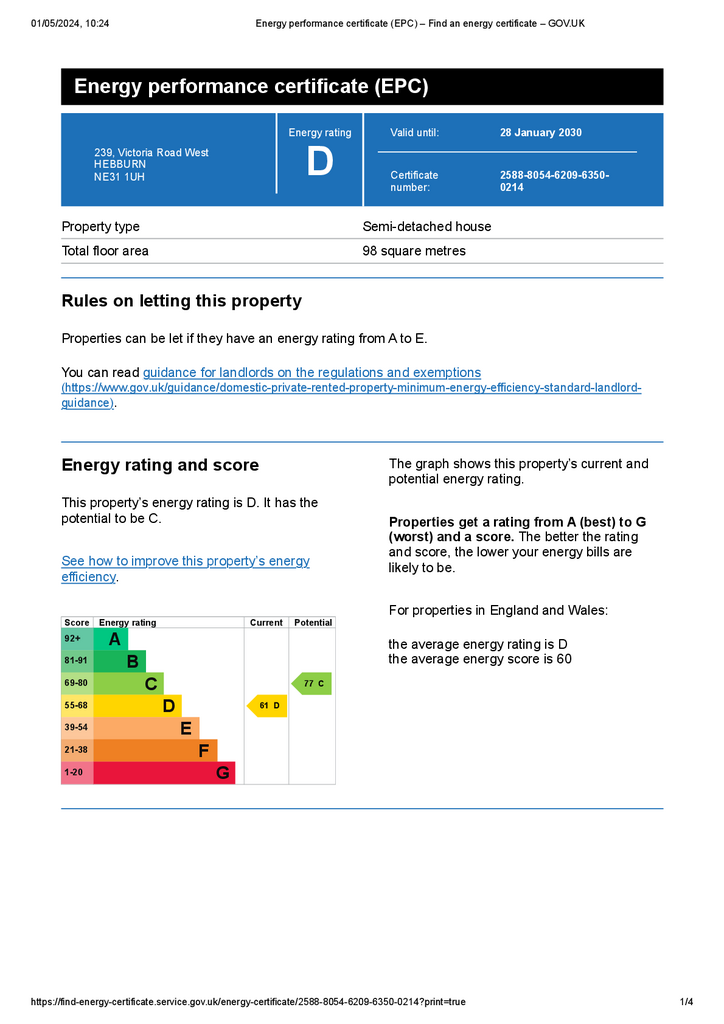3 bedroom semi-detached house for sale
Hebburn, NE31semi-detached house
bedrooms
Property photos
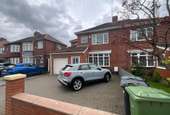
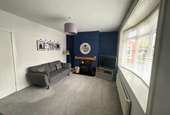
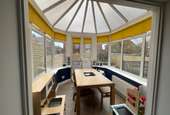
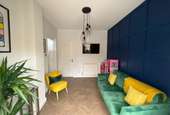
+18
Property description
Welcome to Victoria Road West, where a family home awaits you. This well-presented semi-detached house provides the perfect haven for those seeking a comfortable and convenient lifestyle. Situated in a sought-after location, this property offers three bedrooms, making it ideal for growing families. With one bathroom and reception room, this house effortlessly caters to all your needs.
As you explore this home, you'll quickly notice the care and attention that has gone into its maintenance. The property welcomes you with an airy vibe, boasting ample natural light that filters through the large windows, further enhancing the bright and inviting ambience throughout. The neutral décor allows you to infuse your style with ease, making it truly your own from the moment you step in.
The reception room serves as the heart of the house, providing a versatile space where you can relax, entertain guests, or spend quality time with loved ones. Whether enjoying cozy movie nights or hosting dinner parties, this room adapts effortlessly to your needs. Its well-planned layout allows for ample seating arrangements and easy access to the garden allowing a seamless flow between indoor and outdoor living.
The kitchen provides a delightful culinary haven, complete with modern appliances and ample storage space for all your culinary needs. Prepare delicious meals with ease while enjoying views of the garden. The adjacent dining area offers a cozy space for family meals or casual breakfasts, creating a warm and inviting atmosphere.
Upstairs, you'll find three generously proportioned bedrooms, each thoughtfully designed to provide comfort and privacy. The master bedroom offers a peaceful retreat, with neutral decor. The remaining bedrooms are perfect for children, guests, or even a home office; the choice is yours. The family bathroom, conveniently located on this level, features modern fixtures and a relaxing bathtub where you can unwind after a long day.
One of the standout features of this property is its expansive garden, an ideal space for outdoor play, summer barbecues, or simply enjoying the fresh air. The lawn offers plenty of space for children and pets to run around. Embrace a green thumb and create your own beautiful garden oasis, filled with colourful blooms or your very own vegetable patch.
The location of this house completes the package, with Victoria Road West offering a sought-after residential setting. It provides easy access to a range of amenities, including schools, shops, and parks, ensuring that all your needs are catered to within close proximity. Additionally, excellent transport links make commuting a breeze, connecting you to nearby towns and further afield.
If you're searching for a well-presented family home in a desirable location, look no further than this delightful semi-detached house on Victoria Road West. With its spacious layout, generous garden, and charming features, it offers the perfect setting for you and your loved ones to create lasting memories. Contact us today to arrange a viewing and start your journey towards owning this fantastic property.
EntranceVia composite door.
HallwayWith stairs to first floor landing and radiator.
WC 1.13 x 1.43With low level WC, pedestal hand wash basin, tiled floor, part tiled walls and extractor fan.
Lounge 4.91 x 3.95With bow UPVC double glazed window, radiator and gas wood burning stove fire.
Kitchen 3.63 x 2.88Range of wall and floor units with contrasting work surfaces, oven, hob, extractor, brick effect tiles, integrated fridge/freezer, integrated dishwasher, integrated washing machine, spotlight to ceiling, laminate wood flooring and radiator.
Dining Room 3.09 x 2.75With wood panelling to walls, LVT flooring, radiator and door to garage.
Conservatory 2.30 x 3.05With radiator and door to rear.
First Floor LandingWith access to loft.
Bedroom Two 3.24 x 3.07With UPVC double glazed window, coving to ceiling and radiator.
Master Bedroom 3.69 x 2.95With UPVC double glazed window, wood panelling to walls, coving to ceiling and radiator.
Bedroom Three 2.86 x 3.73With two UPVC double glazed windows and radiator.
Bathroom 2.72 x 1.50White three piece suite with panelled bath, pedestal hand wash basin, pedestal hand wash basin, panelled bath with overhead shower, cladding to ceiling, spotlights to ceiling, tiled floor, UPVC double glazed window and chrome heated towel rail.
Front ExternalWith large driveway.
Rear ExternalLarge lawned garden with decking and patio area.
Material Information• Tenure - Freehold• Length of lease - N/A• Annual ground rent amount - N/A• Ground rent review period - N/A• Annual service charge amount - N/A• Service charge review period - N/A• Council tax band - C• EPC - D
As you explore this home, you'll quickly notice the care and attention that has gone into its maintenance. The property welcomes you with an airy vibe, boasting ample natural light that filters through the large windows, further enhancing the bright and inviting ambience throughout. The neutral décor allows you to infuse your style with ease, making it truly your own from the moment you step in.
The reception room serves as the heart of the house, providing a versatile space where you can relax, entertain guests, or spend quality time with loved ones. Whether enjoying cozy movie nights or hosting dinner parties, this room adapts effortlessly to your needs. Its well-planned layout allows for ample seating arrangements and easy access to the garden allowing a seamless flow between indoor and outdoor living.
The kitchen provides a delightful culinary haven, complete with modern appliances and ample storage space for all your culinary needs. Prepare delicious meals with ease while enjoying views of the garden. The adjacent dining area offers a cozy space for family meals or casual breakfasts, creating a warm and inviting atmosphere.
Upstairs, you'll find three generously proportioned bedrooms, each thoughtfully designed to provide comfort and privacy. The master bedroom offers a peaceful retreat, with neutral decor. The remaining bedrooms are perfect for children, guests, or even a home office; the choice is yours. The family bathroom, conveniently located on this level, features modern fixtures and a relaxing bathtub where you can unwind after a long day.
One of the standout features of this property is its expansive garden, an ideal space for outdoor play, summer barbecues, or simply enjoying the fresh air. The lawn offers plenty of space for children and pets to run around. Embrace a green thumb and create your own beautiful garden oasis, filled with colourful blooms or your very own vegetable patch.
The location of this house completes the package, with Victoria Road West offering a sought-after residential setting. It provides easy access to a range of amenities, including schools, shops, and parks, ensuring that all your needs are catered to within close proximity. Additionally, excellent transport links make commuting a breeze, connecting you to nearby towns and further afield.
If you're searching for a well-presented family home in a desirable location, look no further than this delightful semi-detached house on Victoria Road West. With its spacious layout, generous garden, and charming features, it offers the perfect setting for you and your loved ones to create lasting memories. Contact us today to arrange a viewing and start your journey towards owning this fantastic property.
EntranceVia composite door.
HallwayWith stairs to first floor landing and radiator.
WC 1.13 x 1.43With low level WC, pedestal hand wash basin, tiled floor, part tiled walls and extractor fan.
Lounge 4.91 x 3.95With bow UPVC double glazed window, radiator and gas wood burning stove fire.
Kitchen 3.63 x 2.88Range of wall and floor units with contrasting work surfaces, oven, hob, extractor, brick effect tiles, integrated fridge/freezer, integrated dishwasher, integrated washing machine, spotlight to ceiling, laminate wood flooring and radiator.
Dining Room 3.09 x 2.75With wood panelling to walls, LVT flooring, radiator and door to garage.
Conservatory 2.30 x 3.05With radiator and door to rear.
First Floor LandingWith access to loft.
Bedroom Two 3.24 x 3.07With UPVC double glazed window, coving to ceiling and radiator.
Master Bedroom 3.69 x 2.95With UPVC double glazed window, wood panelling to walls, coving to ceiling and radiator.
Bedroom Three 2.86 x 3.73With two UPVC double glazed windows and radiator.
Bathroom 2.72 x 1.50White three piece suite with panelled bath, pedestal hand wash basin, pedestal hand wash basin, panelled bath with overhead shower, cladding to ceiling, spotlights to ceiling, tiled floor, UPVC double glazed window and chrome heated towel rail.
Front ExternalWith large driveway.
Rear ExternalLarge lawned garden with decking and patio area.
Material Information• Tenure - Freehold• Length of lease - N/A• Annual ground rent amount - N/A• Ground rent review period - N/A• Annual service charge amount - N/A• Service charge review period - N/A• Council tax band - C• EPC - D
Interested in this property?
Council tax
First listed
2 weeks agoEnergy Performance Certificate
Hebburn, NE31
Marketed by
Chase Holmes Sales - Hebburn 73 Station Road Hebburn, Tyne & Wear NE31 1LAPlacebuzz mortgage repayment calculator
Monthly repayment
The Est. Mortgage is for a 25 years repayment mortgage based on a 10% deposit and a 5.5% annual interest. It is only intended as a guide. Make sure you obtain accurate figures from your lender before committing to any mortgage. Your home may be repossessed if you do not keep up repayments on a mortgage.
Hebburn, NE31 - Streetview
DISCLAIMER: Property descriptions and related information displayed on this page are marketing materials provided by Chase Holmes Sales - Hebburn. Placebuzz does not warrant or accept any responsibility for the accuracy or completeness of the property descriptions or related information provided here and they do not constitute property particulars. Please contact Chase Holmes Sales - Hebburn for full details and further information.





