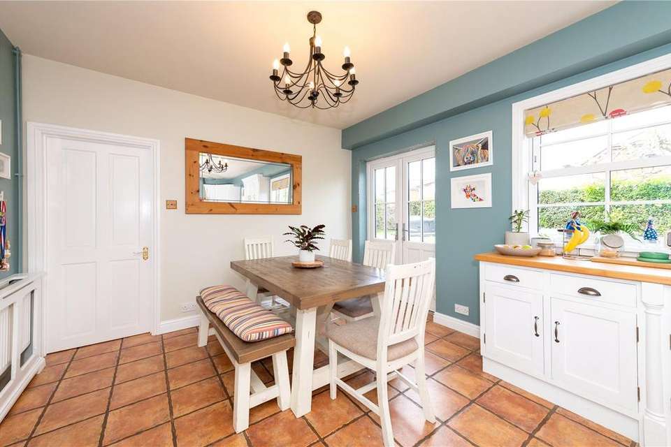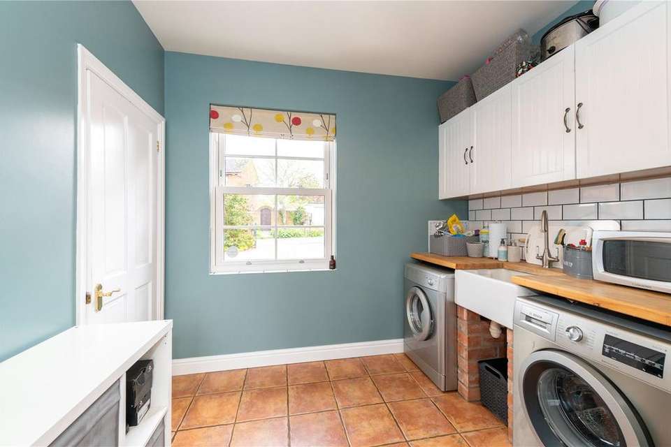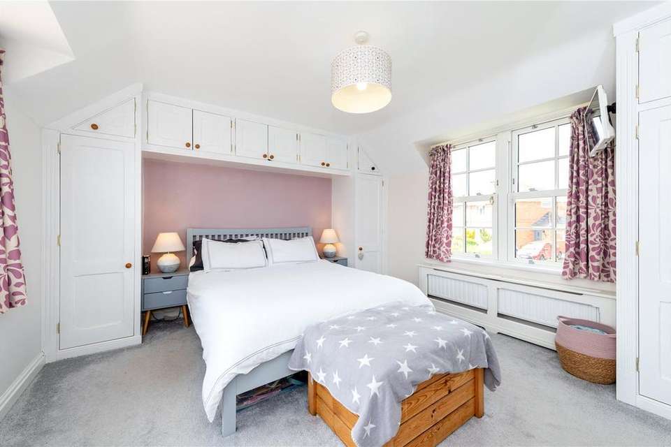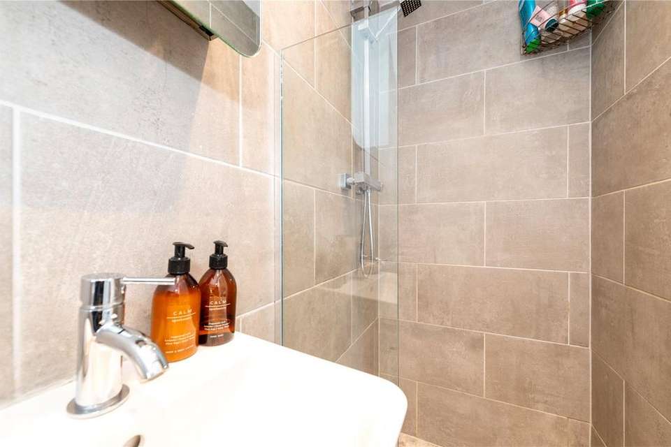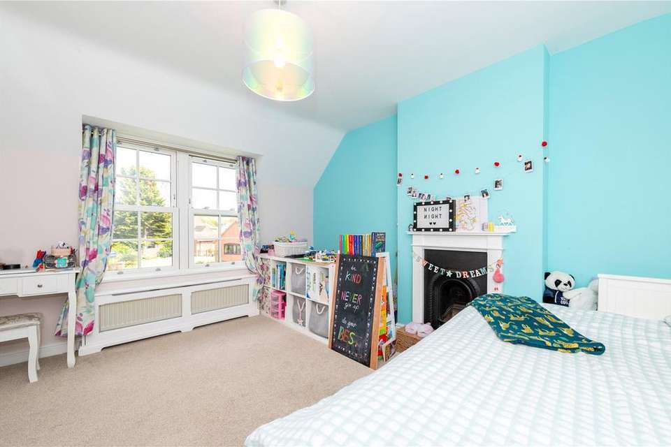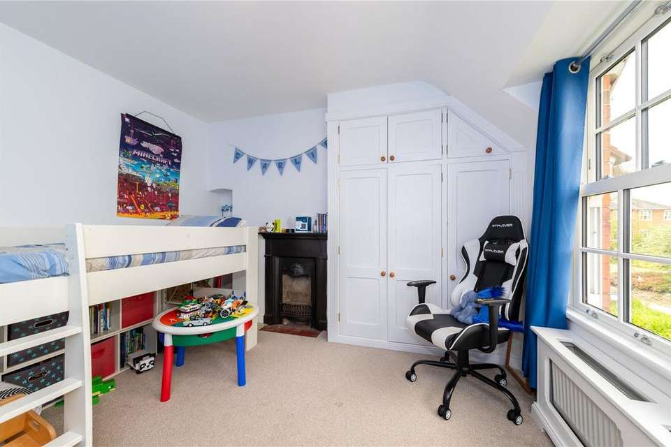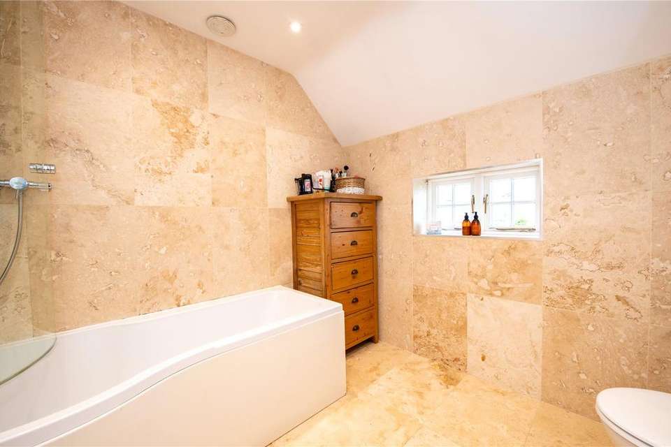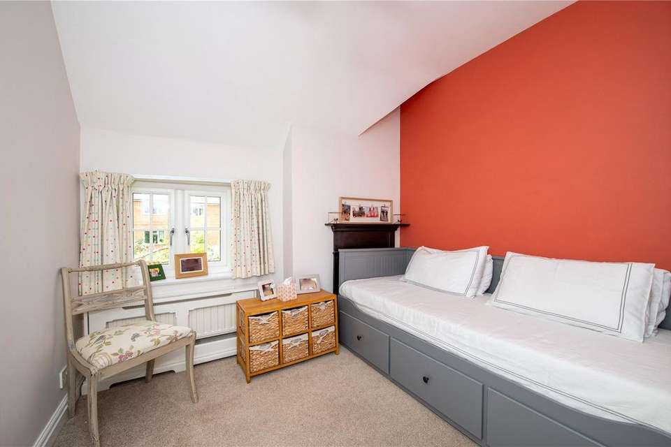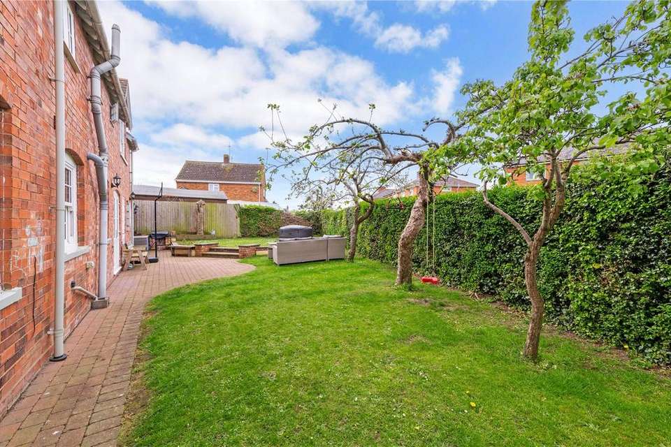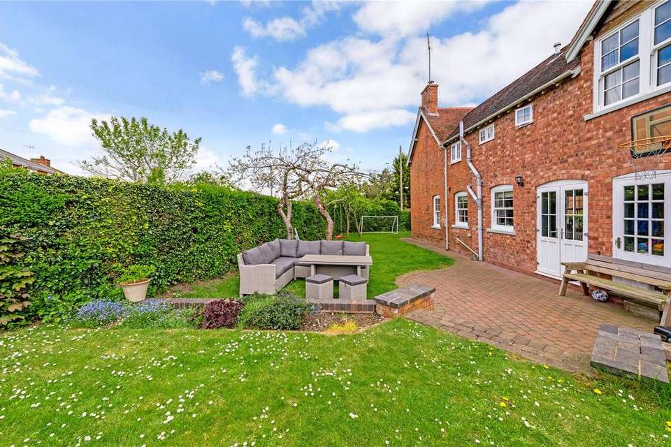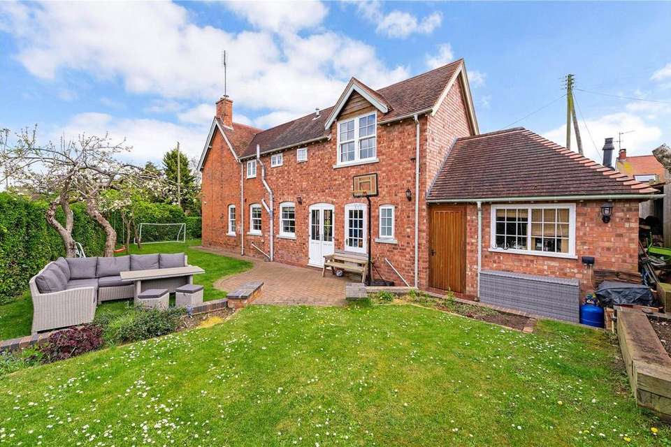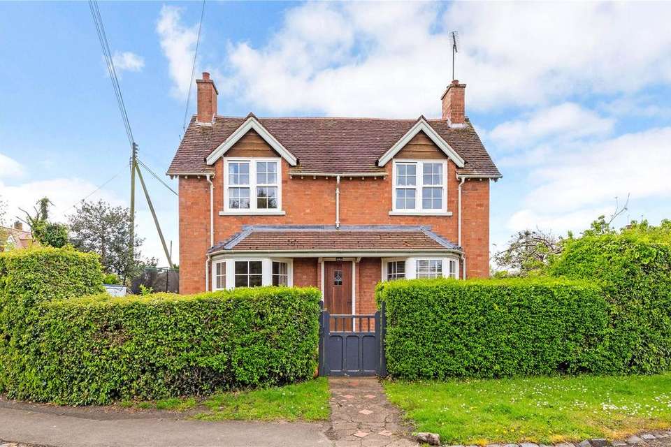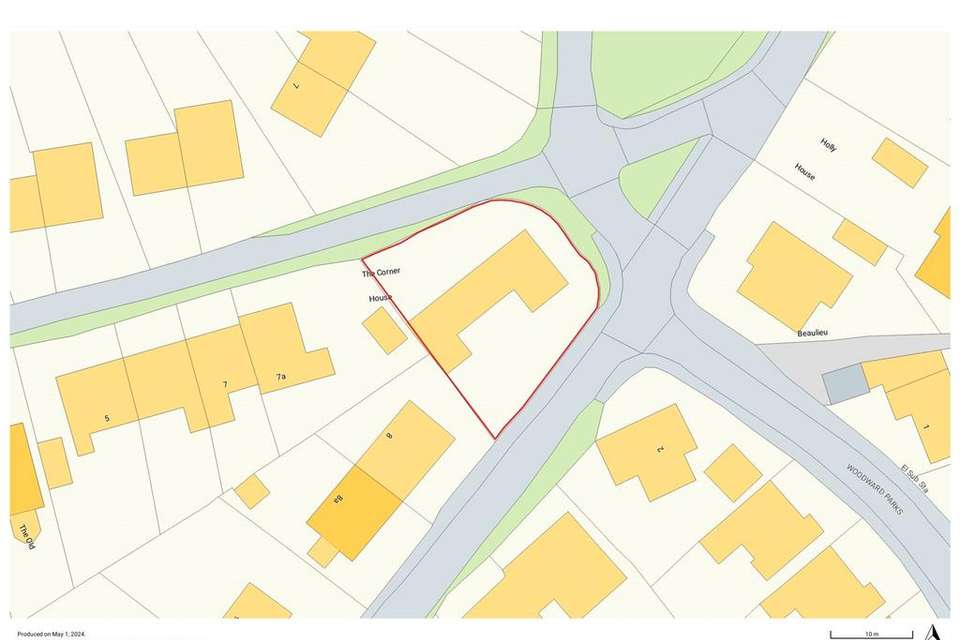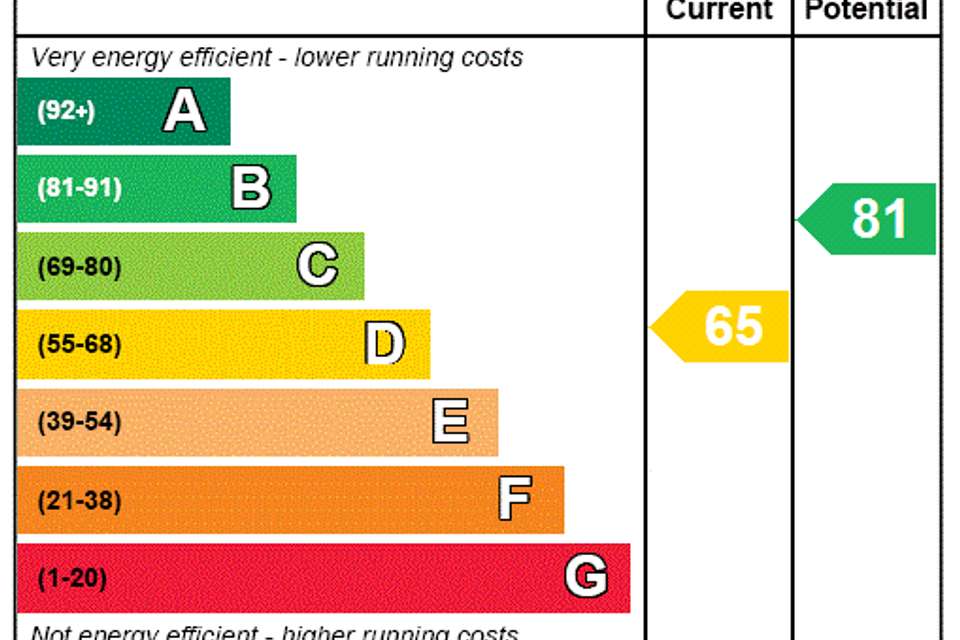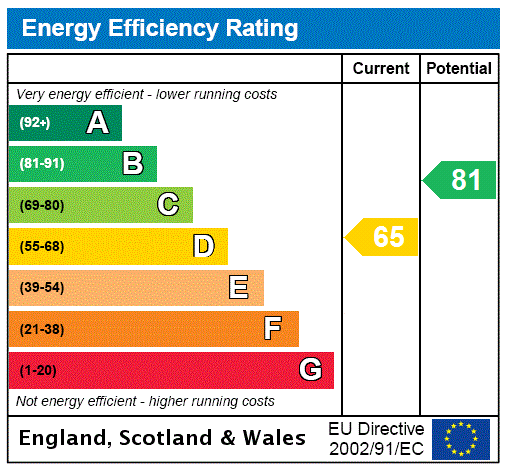4 bedroom detached house for sale
Pershore, Worcestershiredetached house
bedrooms
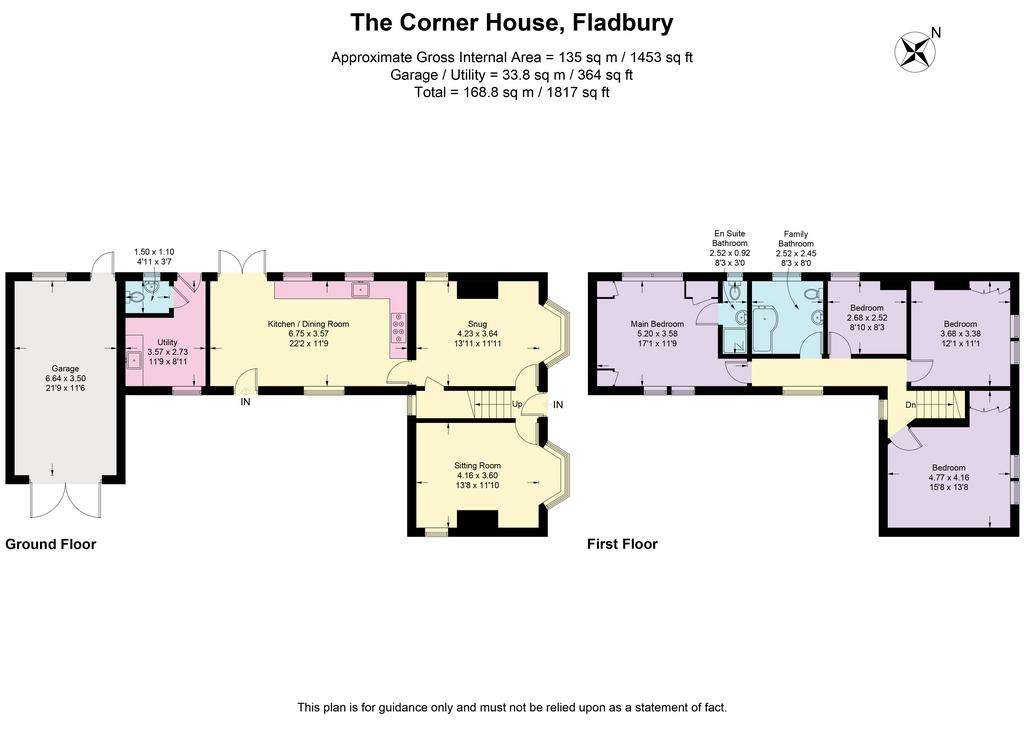
Property photos



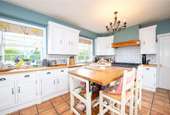
+14
Property description
Beautifully presented and spacious home with a wonderful mix of period features and modern-day living in the centre of the sought-after village of Fladbury
Ground floor
Dual aspect sitting room with fireplace and log burner
Dual aspect snug with feature fireplace and log burner
Beautifully fitted kitchen/ dining room with centre island and French doors to garden
Generous utility
Cloakroom
First floor
Master bedroom with fitted furniture and en suite
2 further double bedrooms
Generous single bedroom
Smartly fitted family bathroom
Outside
Gated driveway
Gravelled drive providing ample parking
Garage
Gardens surrounded by mature hedging and trees
Terrace, ideal for outside dining and relaxation
Situation
Fladbury sits on the edge of the River Avon and is well located for access to the beautiful Vale of Evesham and is on the edge of the Cotswolds. The pretty market town of Pershore is only a few of miles away, with Worcester and Cheltenham easily accessible, providing excellent regional shopping and a choice of schools.
There are also good road and rail links. The village itself benefits from two pubs, a church, village hall, hairdressers and pie shop. The village has a thriving and active community
Fixtures and Fittings
All fixtures, fittings and furniture such as curtains, light fittings, garden ornaments and statuary are excluded from the sale. Some may be available by separate negotiation.
Services
Mains water, gas, electricity and drainage. None of the services or appliances, heating installations, plumbing or electrical systems have been tested by the selling agents.
The estimated fastest download speed currently achievable for the property postcode area is around 900 Mbps (data taken from checker.ofcom.org.uk on 30/04/2024). Actual service availability at the property or speeds received may be different.
We understand that the property is likely to have current mobile coverage (data taken from checker.ofcom.org.uk on 30/04/2024). Please note that actual services available may be different depending on the particular circumstances, precise location and network outages.
Tenure
The property is to be sold freehold with vacant possession.
Public Rights of Way, Wayleaves and Easements
The property is sold subject to all rights of way, wayleaves and easements whether or not they are defined in this brochure.
Plans and Boundaries
The plans within these particulars are based on Ordnance Survey data and provided for reference only. They are believed to be correct but accuracy is not guaranteed.
The purchaser shall be deemed to have full knowledge of all boundaries and the extent of ownership. Neither the vendor nor the vendor’s agents will be responsible for dening the boundaries or the ownership thereof.
Viewings
Strictly by appointment through Fisher German LLP.
Directions
Postcode –WR10 2QF
what3words ///directors.vehicle.tight
Ground floor
Dual aspect sitting room with fireplace and log burner
Dual aspect snug with feature fireplace and log burner
Beautifully fitted kitchen/ dining room with centre island and French doors to garden
Generous utility
Cloakroom
First floor
Master bedroom with fitted furniture and en suite
2 further double bedrooms
Generous single bedroom
Smartly fitted family bathroom
Outside
Gated driveway
Gravelled drive providing ample parking
Garage
Gardens surrounded by mature hedging and trees
Terrace, ideal for outside dining and relaxation
Situation
Fladbury sits on the edge of the River Avon and is well located for access to the beautiful Vale of Evesham and is on the edge of the Cotswolds. The pretty market town of Pershore is only a few of miles away, with Worcester and Cheltenham easily accessible, providing excellent regional shopping and a choice of schools.
There are also good road and rail links. The village itself benefits from two pubs, a church, village hall, hairdressers and pie shop. The village has a thriving and active community
Fixtures and Fittings
All fixtures, fittings and furniture such as curtains, light fittings, garden ornaments and statuary are excluded from the sale. Some may be available by separate negotiation.
Services
Mains water, gas, electricity and drainage. None of the services or appliances, heating installations, plumbing or electrical systems have been tested by the selling agents.
The estimated fastest download speed currently achievable for the property postcode area is around 900 Mbps (data taken from checker.ofcom.org.uk on 30/04/2024). Actual service availability at the property or speeds received may be different.
We understand that the property is likely to have current mobile coverage (data taken from checker.ofcom.org.uk on 30/04/2024). Please note that actual services available may be different depending on the particular circumstances, precise location and network outages.
Tenure
The property is to be sold freehold with vacant possession.
Public Rights of Way, Wayleaves and Easements
The property is sold subject to all rights of way, wayleaves and easements whether or not they are defined in this brochure.
Plans and Boundaries
The plans within these particulars are based on Ordnance Survey data and provided for reference only. They are believed to be correct but accuracy is not guaranteed.
The purchaser shall be deemed to have full knowledge of all boundaries and the extent of ownership. Neither the vendor nor the vendor’s agents will be responsible for dening the boundaries or the ownership thereof.
Viewings
Strictly by appointment through Fisher German LLP.
Directions
Postcode –WR10 2QF
what3words ///directors.vehicle.tight
Interested in this property?
Council tax
First listed
3 weeks agoEnergy Performance Certificate
Pershore, Worcestershire
Marketed by
Fisher German - Worcester Global House, Hindlip Lane Worcester WR3 8SBPlacebuzz mortgage repayment calculator
Monthly repayment
The Est. Mortgage is for a 25 years repayment mortgage based on a 10% deposit and a 5.5% annual interest. It is only intended as a guide. Make sure you obtain accurate figures from your lender before committing to any mortgage. Your home may be repossessed if you do not keep up repayments on a mortgage.
Pershore, Worcestershire - Streetview
DISCLAIMER: Property descriptions and related information displayed on this page are marketing materials provided by Fisher German - Worcester. Placebuzz does not warrant or accept any responsibility for the accuracy or completeness of the property descriptions or related information provided here and they do not constitute property particulars. Please contact Fisher German - Worcester for full details and further information.





