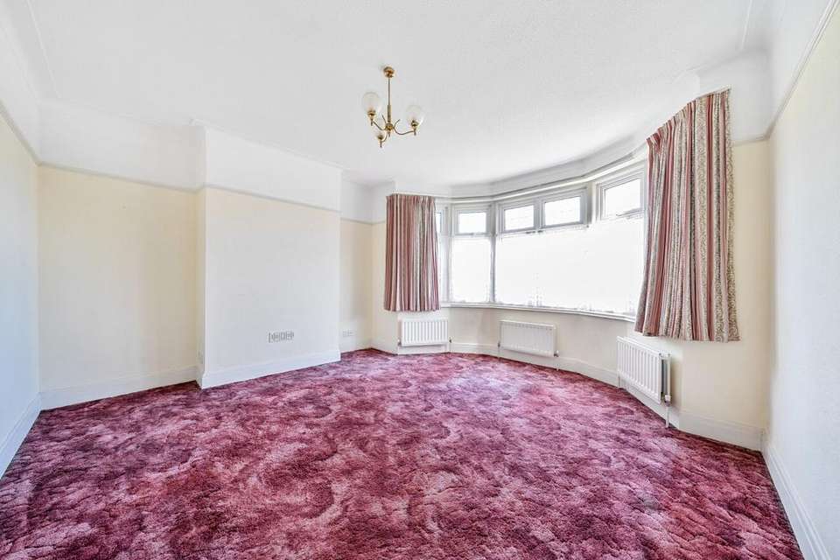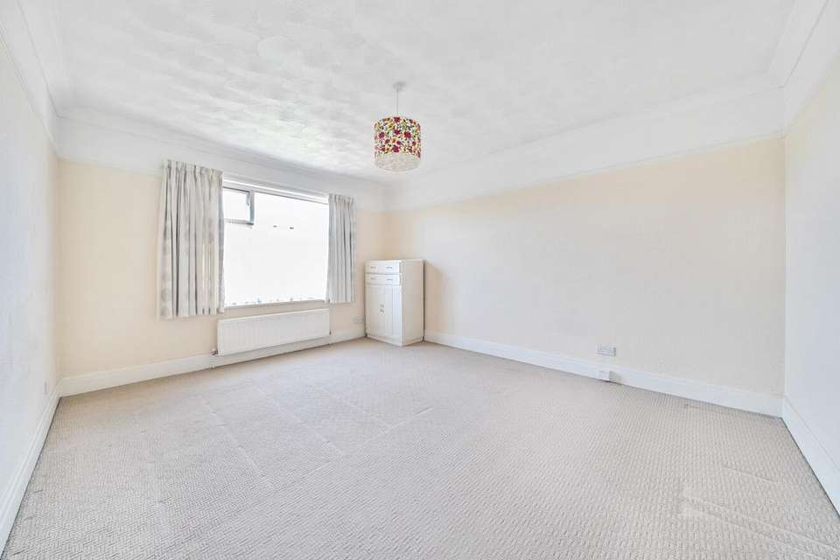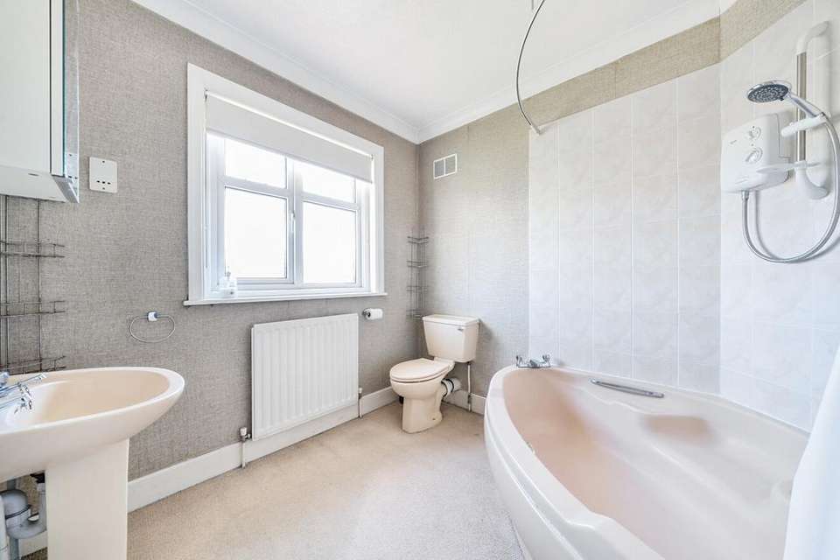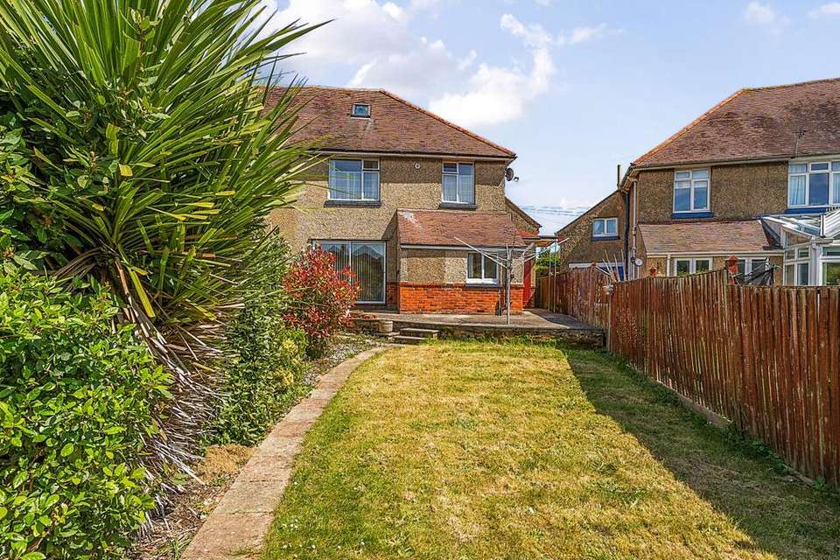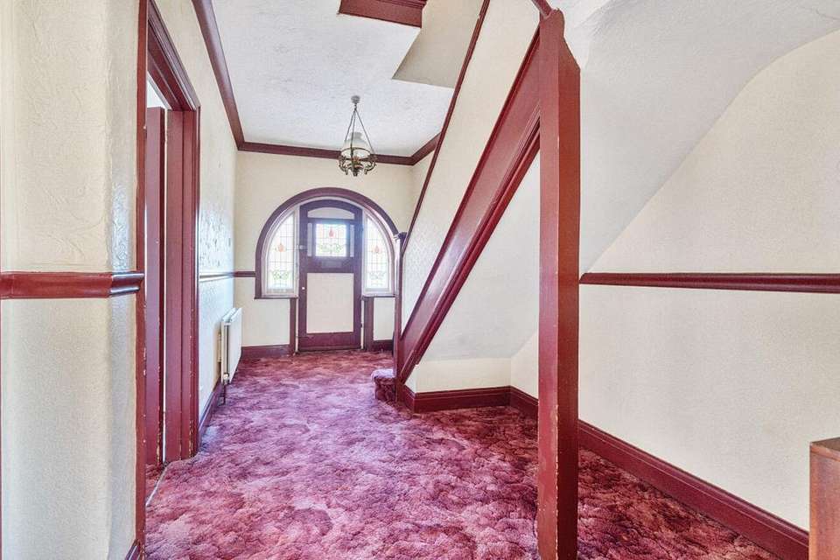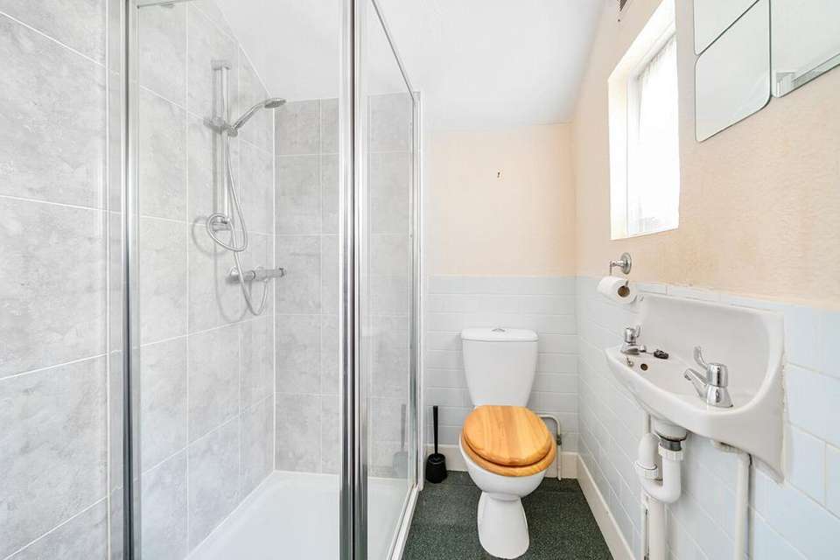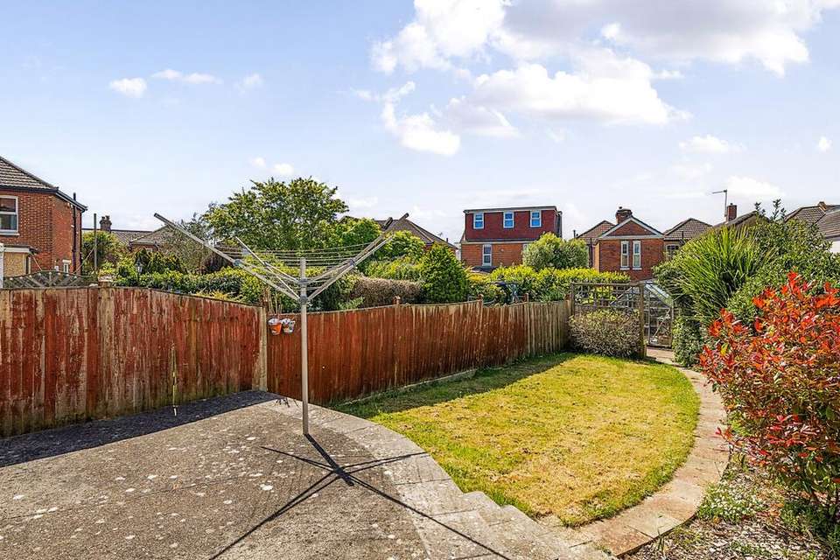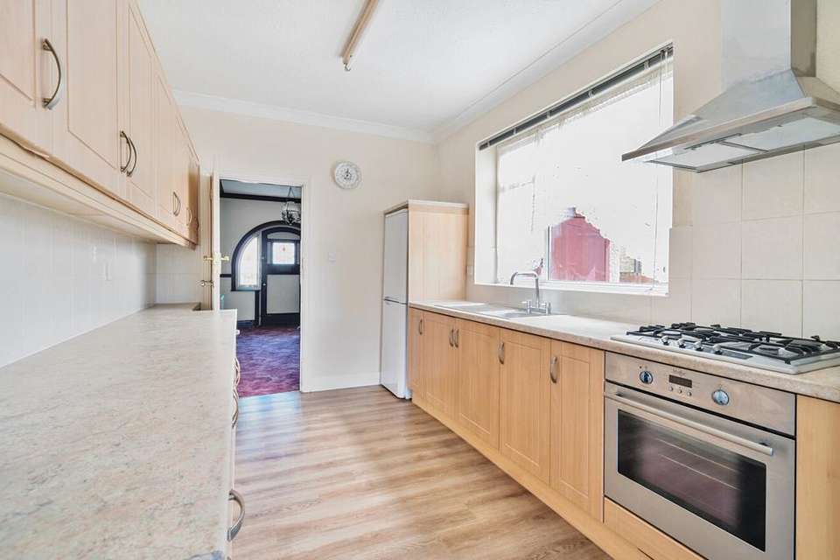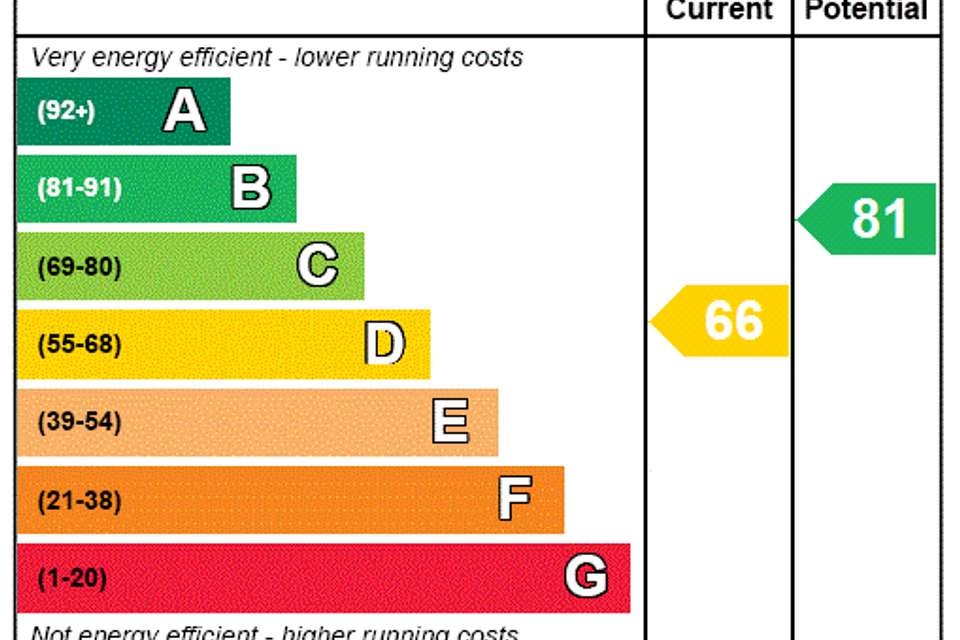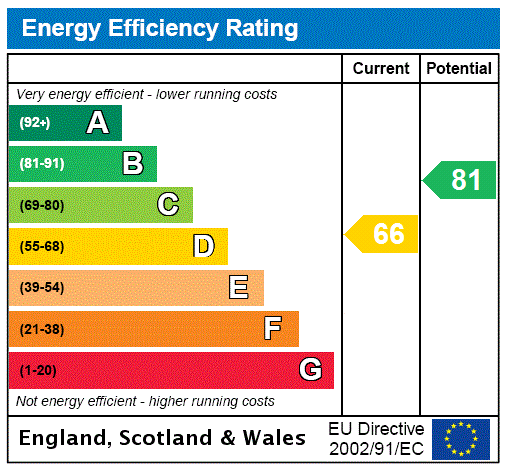4 bedroom semi-detached house for sale
Hampshire, SO15semi-detached house
bedrooms
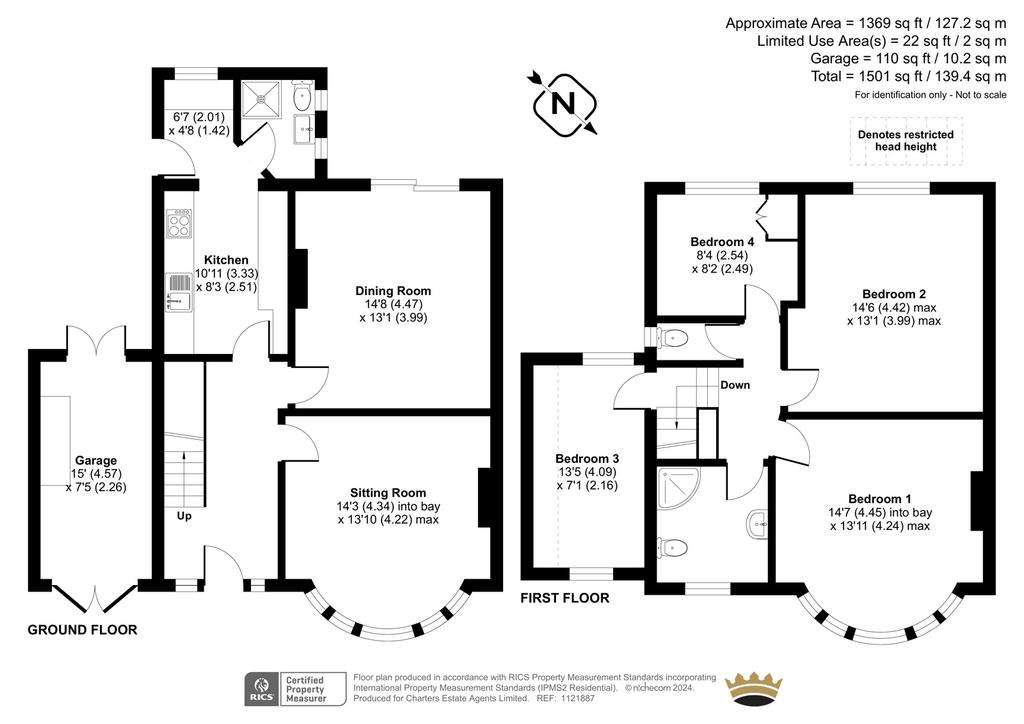
Property photos

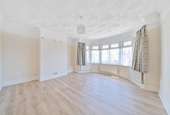
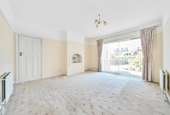
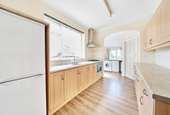
+10
Property description
Charters are delighted to offer for sale for the first time in almost forty years this generously proportioned, traditionally laid out handsome semi detached 1930's family home in a much requested setting that is within walking distance of the 300 acres of open space on offer at the common.
Locally, you are well served for access to the city centre, the central railway station, Shirley high street, excellent transport links across the city and many highly respected educational facilities.
The home is a blank canvass for the next family to individualise and requires some cosmetic updating throughout and is the perfect property for those looking to stamp their own style over their next home.
The ground floor accomodation comprises a welcoming entrance hallway, and doors leading to the large lounge with bay window, separate dining room, the kitchen and handy downstairs shower room & WC.
Upstairs, the first floor landing provdes access to the large, high pitched loft space, which subject to the relevant consents could be converted to add a further bedroom with en-suite facilities. There are are internal doors to the four bedrooms, all of which are served by the family bathroom.
To the front of the house there is a large driveway providing off road parking for several vehicles and leads to the garage which benefits from power and lighting. To the rear there is a low maintenance rear graden for all to enjoy when the sun is shining with areas laid to hardstanding and lawn.
Shirley is a sought after residential area with The Common, central railway station and city centre all within easy reach. Local shops are within walking distance whilst the extensive facilities of Shirley high street are also found nearby. An excellent bus service serving all parts of the city passes along St James road and popular schools for all ages are located within the vicinity. St James Park is within walking distance and is an extremely popular place for families with children to enjoy outdoor recreation. An indoor swimming pool is found nearby in Kentish Road and is an additional neighbourhood facility popular with children of all ages.
ADDITIONAL INFORMATION
Services:
Water – main
Gas - mains
Electric - mains
Sewage - mains
Heating – gas fired central heating
Materials used in construction: TBC
How does broadband enter the property: TBC
Locally, you are well served for access to the city centre, the central railway station, Shirley high street, excellent transport links across the city and many highly respected educational facilities.
The home is a blank canvass for the next family to individualise and requires some cosmetic updating throughout and is the perfect property for those looking to stamp their own style over their next home.
The ground floor accomodation comprises a welcoming entrance hallway, and doors leading to the large lounge with bay window, separate dining room, the kitchen and handy downstairs shower room & WC.
Upstairs, the first floor landing provdes access to the large, high pitched loft space, which subject to the relevant consents could be converted to add a further bedroom with en-suite facilities. There are are internal doors to the four bedrooms, all of which are served by the family bathroom.
To the front of the house there is a large driveway providing off road parking for several vehicles and leads to the garage which benefits from power and lighting. To the rear there is a low maintenance rear graden for all to enjoy when the sun is shining with areas laid to hardstanding and lawn.
Shirley is a sought after residential area with The Common, central railway station and city centre all within easy reach. Local shops are within walking distance whilst the extensive facilities of Shirley high street are also found nearby. An excellent bus service serving all parts of the city passes along St James road and popular schools for all ages are located within the vicinity. St James Park is within walking distance and is an extremely popular place for families with children to enjoy outdoor recreation. An indoor swimming pool is found nearby in Kentish Road and is an additional neighbourhood facility popular with children of all ages.
ADDITIONAL INFORMATION
Services:
Water – main
Gas - mains
Electric - mains
Sewage - mains
Heating – gas fired central heating
Materials used in construction: TBC
How does broadband enter the property: TBC
Interested in this property?
Council tax
First listed
2 weeks agoEnergy Performance Certificate
Hampshire, SO15
Marketed by
Charters - Southampton Sales 73 The Avenue Southampton SO17 1XSPlacebuzz mortgage repayment calculator
Monthly repayment
The Est. Mortgage is for a 25 years repayment mortgage based on a 10% deposit and a 5.5% annual interest. It is only intended as a guide. Make sure you obtain accurate figures from your lender before committing to any mortgage. Your home may be repossessed if you do not keep up repayments on a mortgage.
Hampshire, SO15 - Streetview
DISCLAIMER: Property descriptions and related information displayed on this page are marketing materials provided by Charters - Southampton Sales. Placebuzz does not warrant or accept any responsibility for the accuracy or completeness of the property descriptions or related information provided here and they do not constitute property particulars. Please contact Charters - Southampton Sales for full details and further information.





