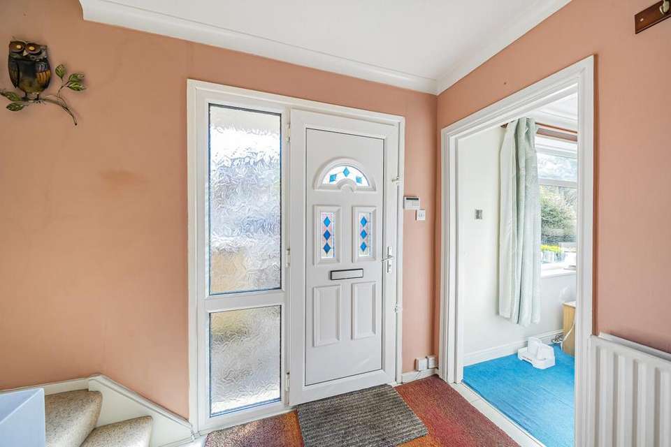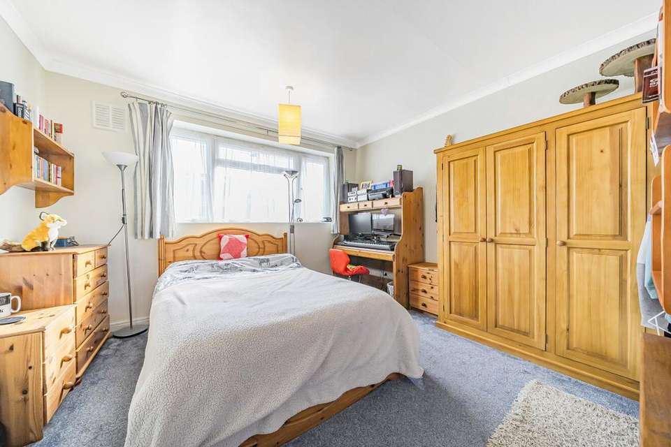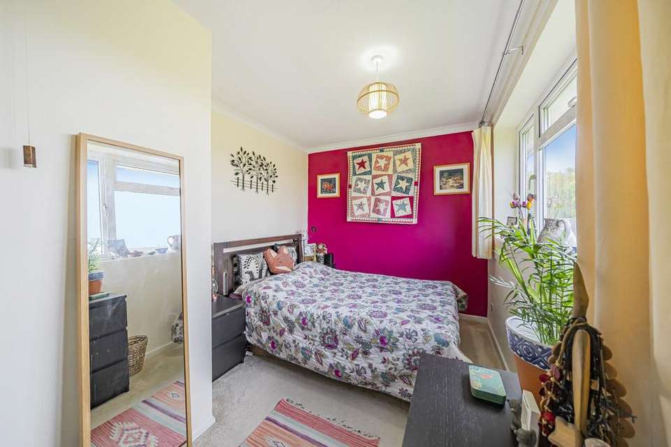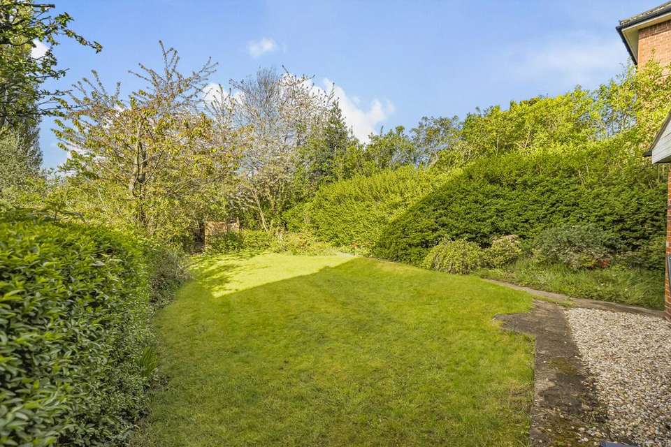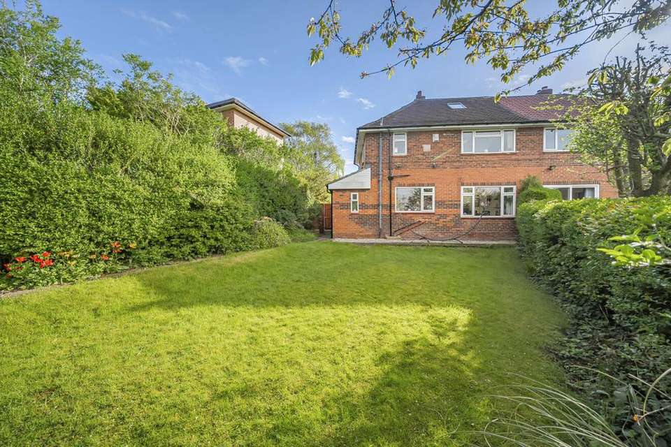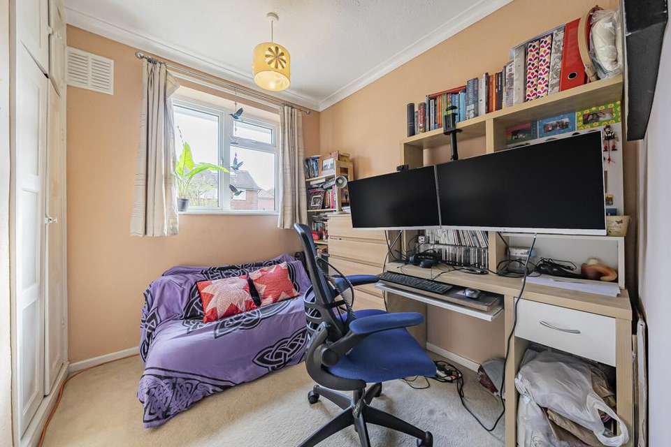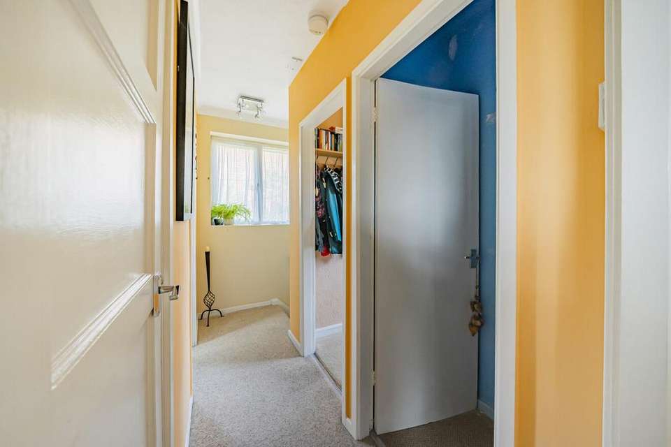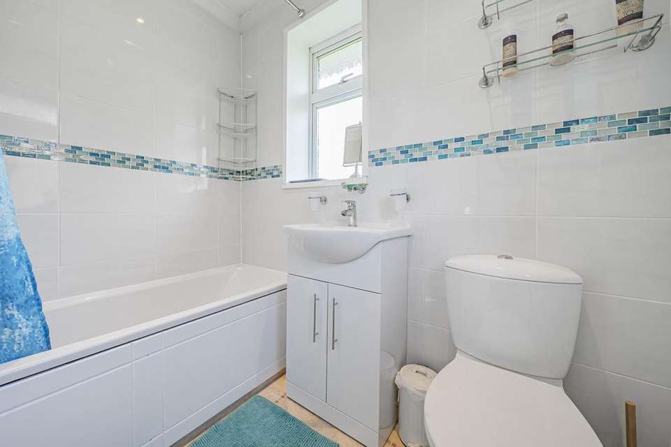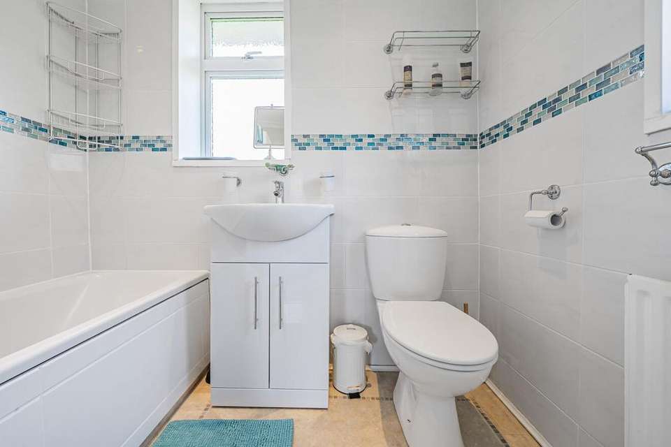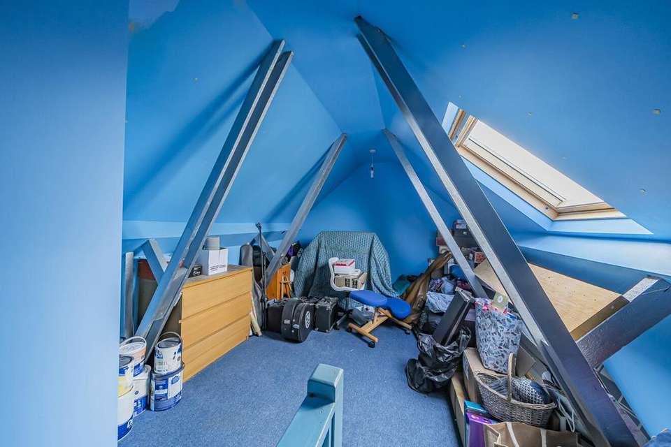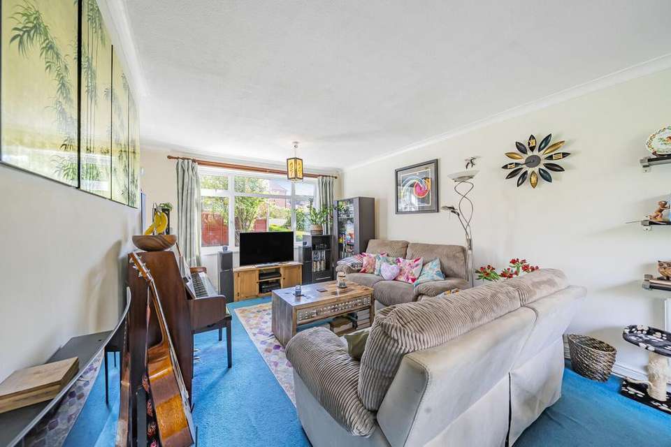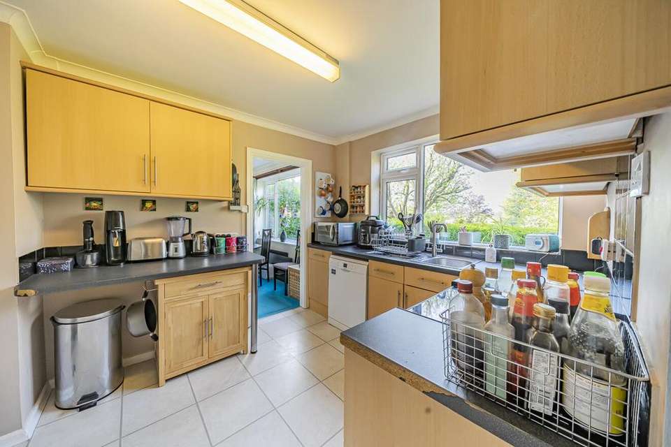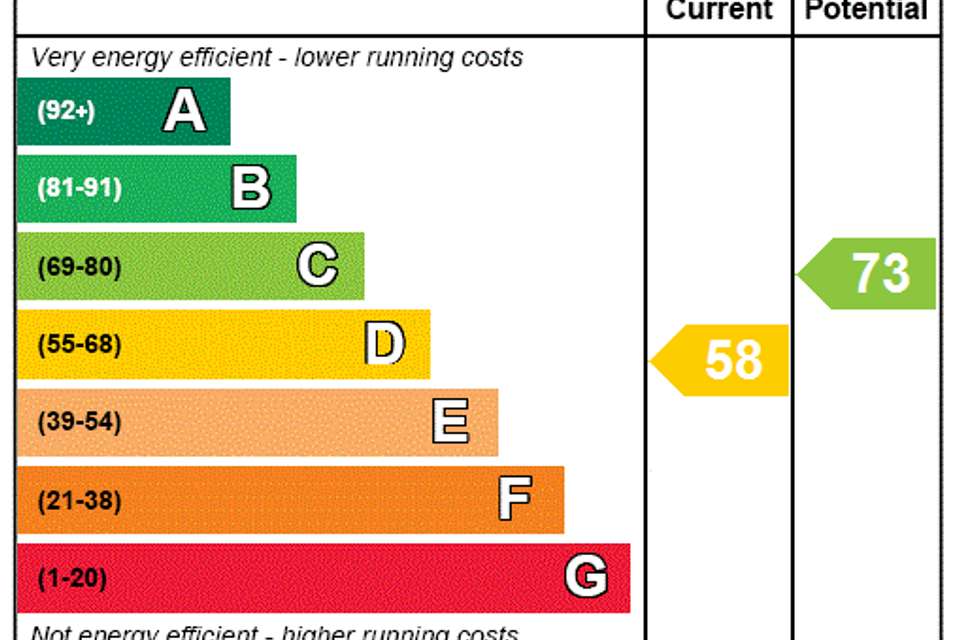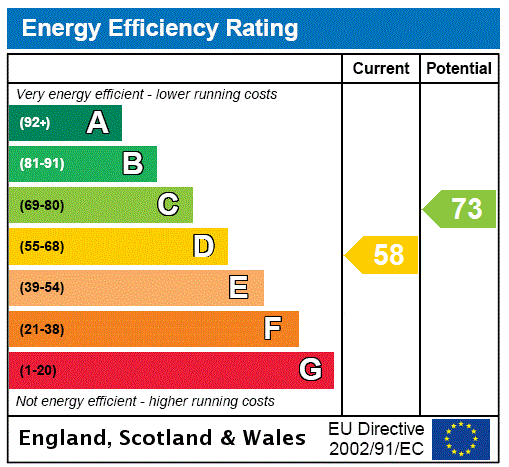3 bedroom semi-detached house for sale
Leeds, LS6semi-detached house
bedrooms
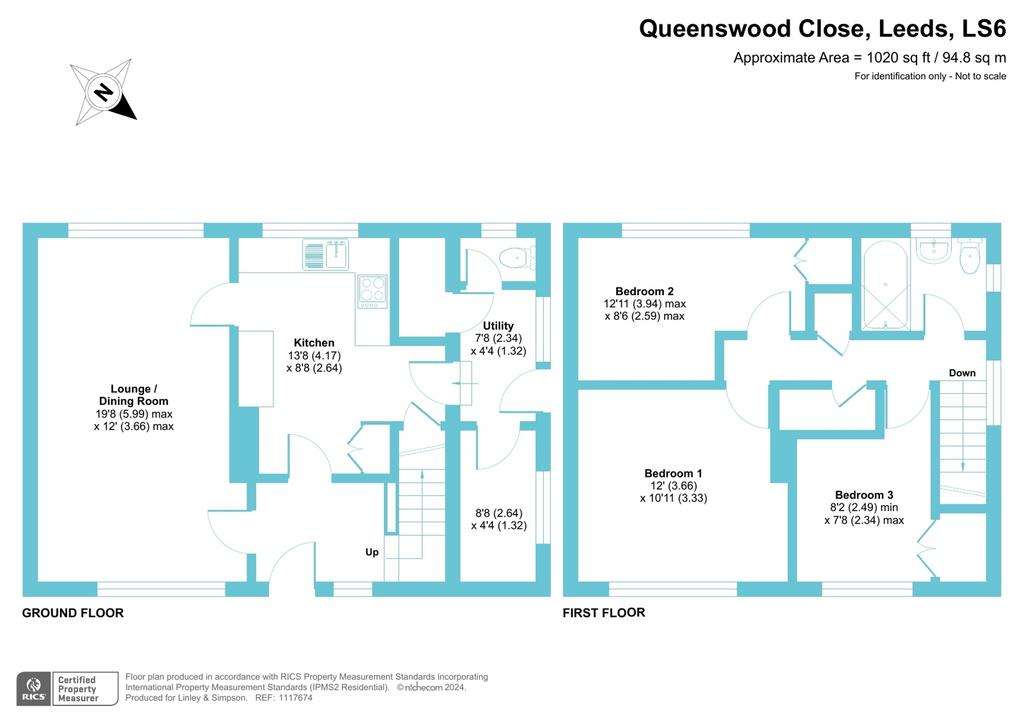
Property photos

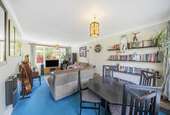
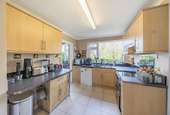
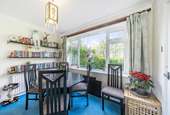
+13
Property description
A SPACIOUS THREE BED SEMI in a sought after residential area on the Headingley/Kirkstall border – an ideal first time buyer purchase! Freehold. Council Tax Band B.
GENERAL
Providing around 1000 square feet of living accommodation, and benefiting from gas central heating (combi boiler installed in 2019) and uPVC double glazing, this much loved home is sure to appeal to first time buyers and also families wishing to upsize to a property that offers potential to further develop. In brief, the property comprises entrance hall, front-to-rear reception room, generous kitchen, utility room, ground floor WC, three bedrooms and a dual aspect bathroom. There is the bonus of a loft room with a Velux window (ideal for storage) and the property is on a generous garden plot – with the rear garden facing southwest. Queenswood Close is a cul-de-sac with no through traffic, and as well as unrestricted on street parking there is off road parking available at the front of the property. EARLY VIEWING HIGHLY RECOMMENDED.
AREA
Headingley is a vibrant suburb of north Leeds, located approximately 3 miles out of the city centre. The property is within easy reach of Headingley’s amenities and leisure facilities, and a short walk to local amenities at Butcher Hill. Kirkstall Abbey is close-by, as too are bus stops and Headingley train station is approximately 20 minutes away on foot. Abbey Grange Academy is within walking distance of the house.
GROUND FLOOR
ENTRANCE HALL
A welcoming hallway, giving access to the lounge and kitchen, and with stairs rising to the first floor.
FRONT TO REAR RECEPTION ROOM
Spanning the depth of the house, this room benefits from natural light from both its east and west facing aspects. This room has a furniture friendly footprint and a carpeted floor. Leading to…
KITCHEN
Located at the rear of the property, and comprising a range of wall & base units and complementary granite style worktops. There is a freestanding cooker, dishwasher and floor space for an upright fridge/freezer. Splash tiling, a fully tiled floor and having the benefit of a breakfast bar. A large picture window provides views of the rear garden.
GUEST WC
Having a low level WC and a window fitted with privacy glass.
SIDE LOBBY
Positioned at the side of the house, with a door leading out to the garden.
UTILITY AREA
Having plumbing for a washing machine.
STORE ROOM
A useful store cupboard opposite the utility area.
FIRST FLOOR
LANDING
Giving access to all rooms on this floor, there is an airing cupboard and a fixed ladder to the loft room.
BEDROOM ONE (DOUBLE)
Located at the front of the house, this room has a carpeted floor and a furniture friendly footprint.
BEDROOM TWO (DOUBLE)
Located at the rear of the property, this is another double bedroom with a carpeted floor and a built in cupboard.
BEDROOM THREE (SINGLE)
Positioned at the front of the house, this room is currently set up as a home office.
BATHROOM
A dual aspect room with the benefit of two windows fitted with privacy glass. There is a panelled bath with a plumbed shower over, a low level WC and a washbasin/vanity unit. Fully tiled walls and vinyl flooring.
LOFT ROOM
Accessed via a fixed ladder, this room is currently used for storage and has a Velux window.
OUTSIDE
The front of the property comprises a garden bordered by privet hedging and there is off road parking on a paved area. There is a generous southwest garden at the rear, principally laid to lawn and bordered by privet hedging. Unrestricted on-street car parking.
MATERIAL INFORMATION
TENURE
The property is Freehold.
SERVICES
The property has mains gas, electricity, water and drainage/sewerage, which were connected and working at the time of our inspection.
BROADBAND/MOBILE SIGNAL & COVERAGE
BROADBAND is available in this area / MOBILE SIGNAL & COVERAGE is available in this area.
FLOOD RISK & PLANNING PERMISSION
FLOOD RISK – not known to be an issue / PLANNING PERMISSION – none in the immediate area.
COUNCIL TAX BAND B
GENERAL
Providing around 1000 square feet of living accommodation, and benefiting from gas central heating (combi boiler installed in 2019) and uPVC double glazing, this much loved home is sure to appeal to first time buyers and also families wishing to upsize to a property that offers potential to further develop. In brief, the property comprises entrance hall, front-to-rear reception room, generous kitchen, utility room, ground floor WC, three bedrooms and a dual aspect bathroom. There is the bonus of a loft room with a Velux window (ideal for storage) and the property is on a generous garden plot – with the rear garden facing southwest. Queenswood Close is a cul-de-sac with no through traffic, and as well as unrestricted on street parking there is off road parking available at the front of the property. EARLY VIEWING HIGHLY RECOMMENDED.
AREA
Headingley is a vibrant suburb of north Leeds, located approximately 3 miles out of the city centre. The property is within easy reach of Headingley’s amenities and leisure facilities, and a short walk to local amenities at Butcher Hill. Kirkstall Abbey is close-by, as too are bus stops and Headingley train station is approximately 20 minutes away on foot. Abbey Grange Academy is within walking distance of the house.
GROUND FLOOR
ENTRANCE HALL
A welcoming hallway, giving access to the lounge and kitchen, and with stairs rising to the first floor.
FRONT TO REAR RECEPTION ROOM
Spanning the depth of the house, this room benefits from natural light from both its east and west facing aspects. This room has a furniture friendly footprint and a carpeted floor. Leading to…
KITCHEN
Located at the rear of the property, and comprising a range of wall & base units and complementary granite style worktops. There is a freestanding cooker, dishwasher and floor space for an upright fridge/freezer. Splash tiling, a fully tiled floor and having the benefit of a breakfast bar. A large picture window provides views of the rear garden.
GUEST WC
Having a low level WC and a window fitted with privacy glass.
SIDE LOBBY
Positioned at the side of the house, with a door leading out to the garden.
UTILITY AREA
Having plumbing for a washing machine.
STORE ROOM
A useful store cupboard opposite the utility area.
FIRST FLOOR
LANDING
Giving access to all rooms on this floor, there is an airing cupboard and a fixed ladder to the loft room.
BEDROOM ONE (DOUBLE)
Located at the front of the house, this room has a carpeted floor and a furniture friendly footprint.
BEDROOM TWO (DOUBLE)
Located at the rear of the property, this is another double bedroom with a carpeted floor and a built in cupboard.
BEDROOM THREE (SINGLE)
Positioned at the front of the house, this room is currently set up as a home office.
BATHROOM
A dual aspect room with the benefit of two windows fitted with privacy glass. There is a panelled bath with a plumbed shower over, a low level WC and a washbasin/vanity unit. Fully tiled walls and vinyl flooring.
LOFT ROOM
Accessed via a fixed ladder, this room is currently used for storage and has a Velux window.
OUTSIDE
The front of the property comprises a garden bordered by privet hedging and there is off road parking on a paved area. There is a generous southwest garden at the rear, principally laid to lawn and bordered by privet hedging. Unrestricted on-street car parking.
MATERIAL INFORMATION
TENURE
The property is Freehold.
SERVICES
The property has mains gas, electricity, water and drainage/sewerage, which were connected and working at the time of our inspection.
BROADBAND/MOBILE SIGNAL & COVERAGE
BROADBAND is available in this area / MOBILE SIGNAL & COVERAGE is available in this area.
FLOOD RISK & PLANNING PERMISSION
FLOOD RISK – not known to be an issue / PLANNING PERMISSION – none in the immediate area.
COUNCIL TAX BAND B
Interested in this property?
Council tax
First listed
2 weeks agoEnergy Performance Certificate
Leeds, LS6
Marketed by
Linley & Simpson - North Leeds 75 Otley Rd Leeds LS6 3PSPlacebuzz mortgage repayment calculator
Monthly repayment
The Est. Mortgage is for a 25 years repayment mortgage based on a 10% deposit and a 5.5% annual interest. It is only intended as a guide. Make sure you obtain accurate figures from your lender before committing to any mortgage. Your home may be repossessed if you do not keep up repayments on a mortgage.
Leeds, LS6 - Streetview
DISCLAIMER: Property descriptions and related information displayed on this page are marketing materials provided by Linley & Simpson - North Leeds. Placebuzz does not warrant or accept any responsibility for the accuracy or completeness of the property descriptions or related information provided here and they do not constitute property particulars. Please contact Linley & Simpson - North Leeds for full details and further information.





