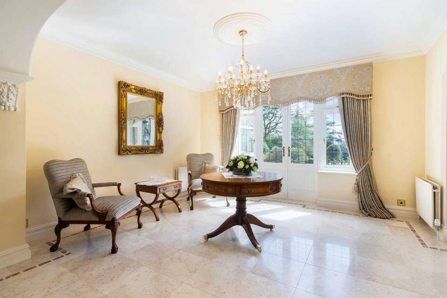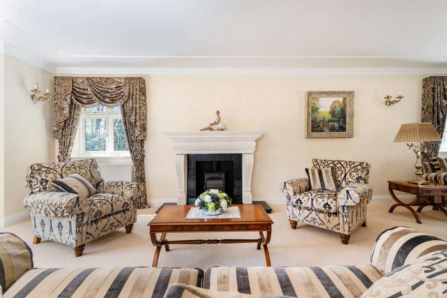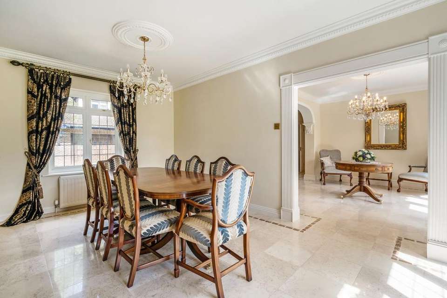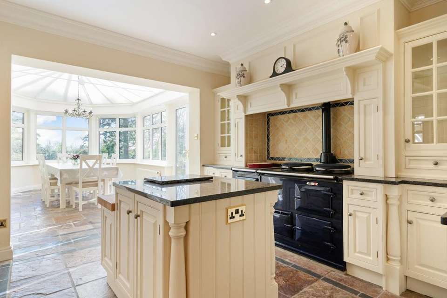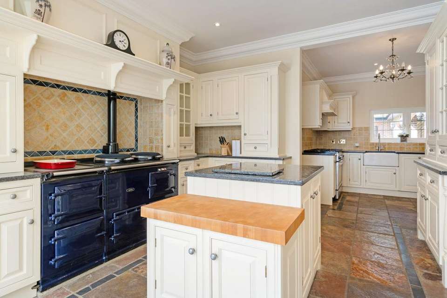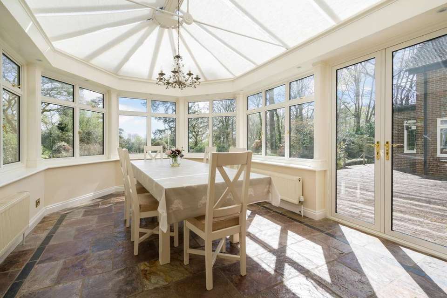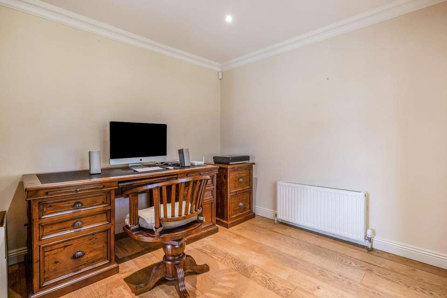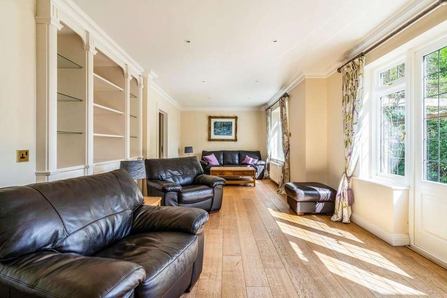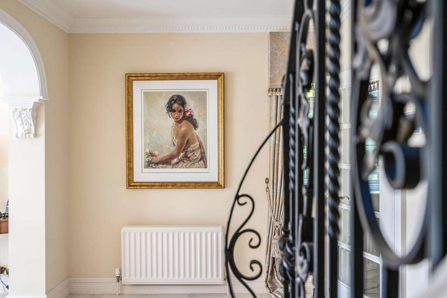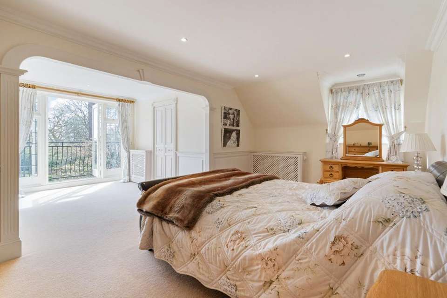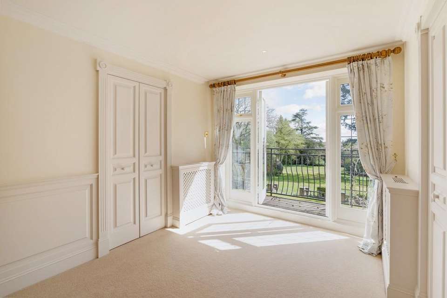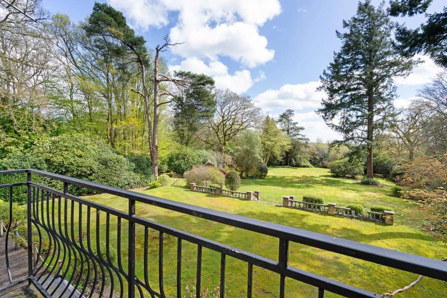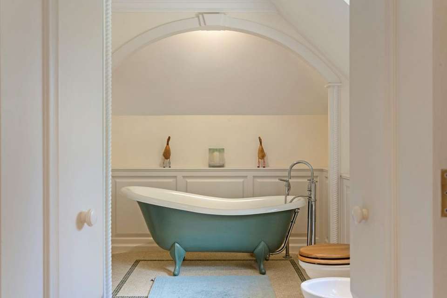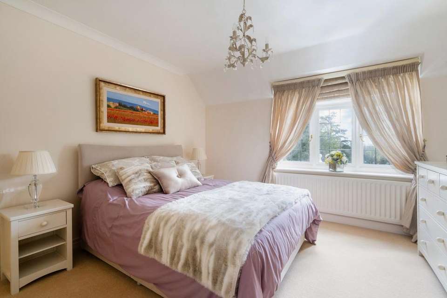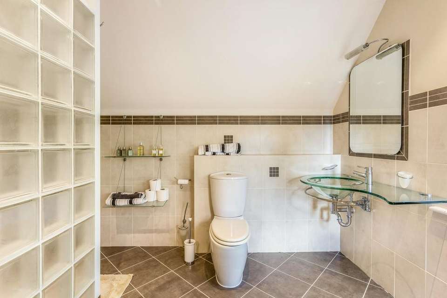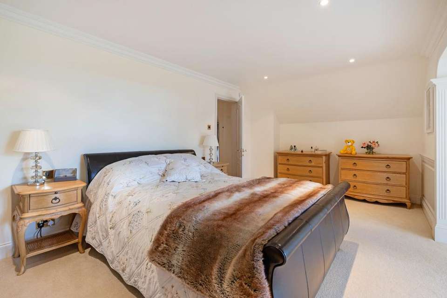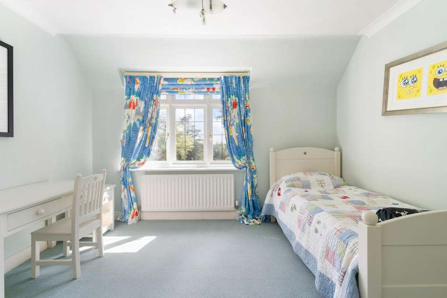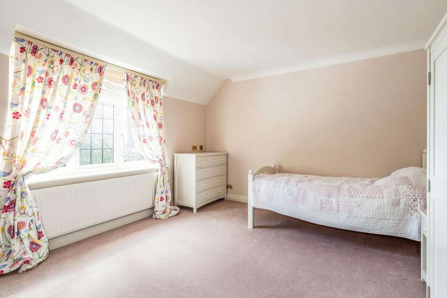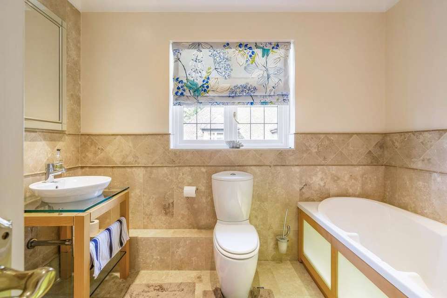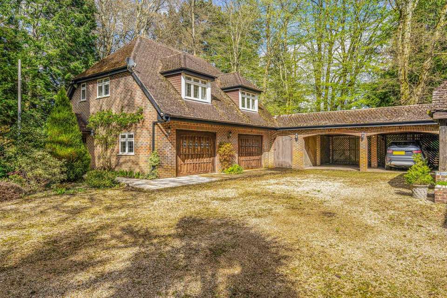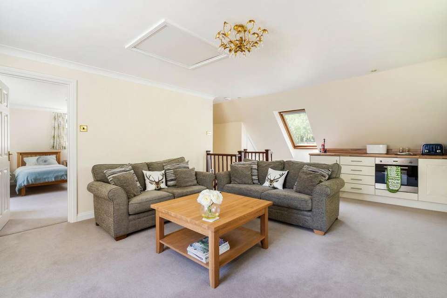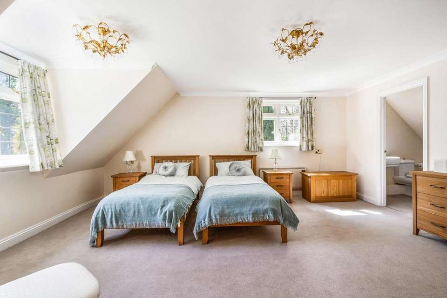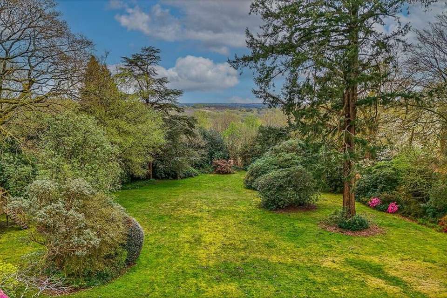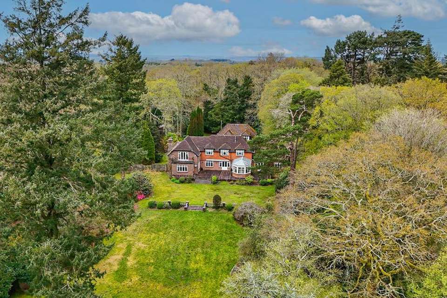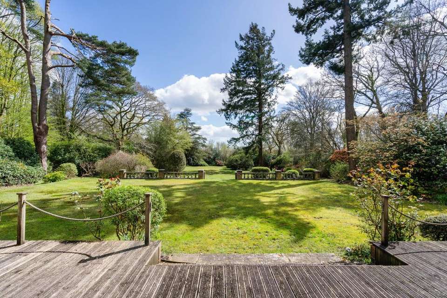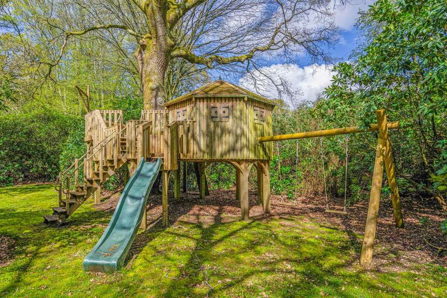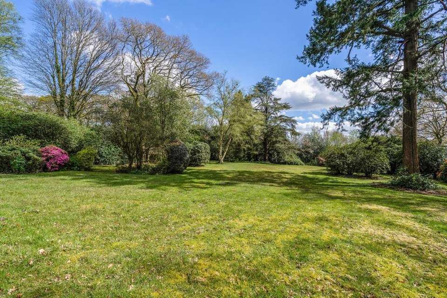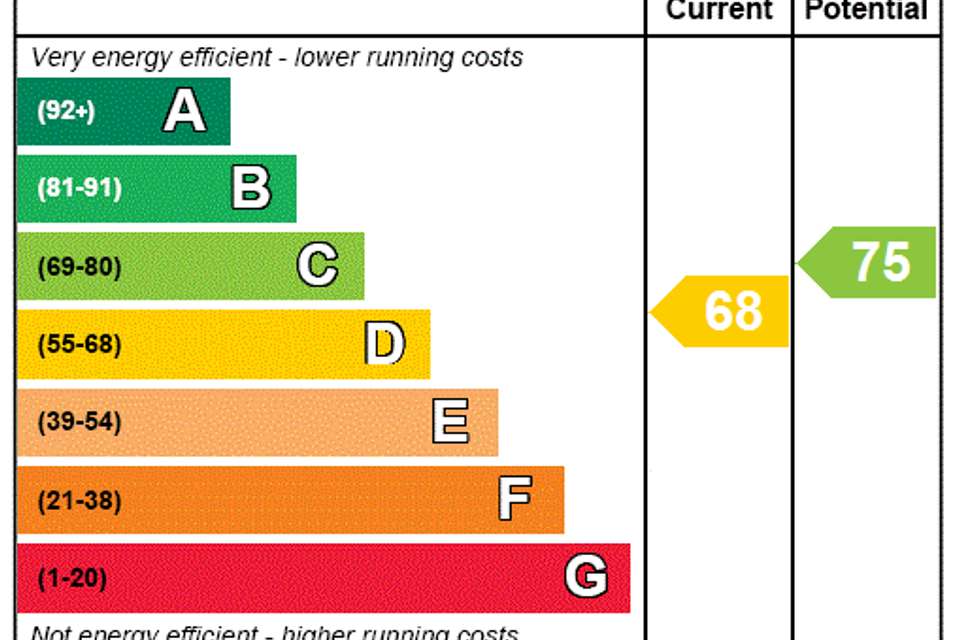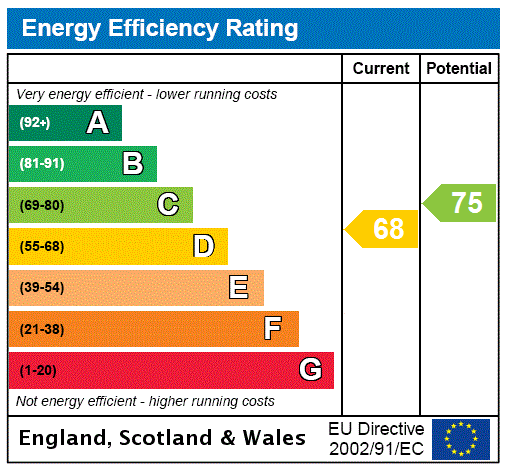5 bedroom detached house for sale
Hampshire, BH24detached house
bedrooms
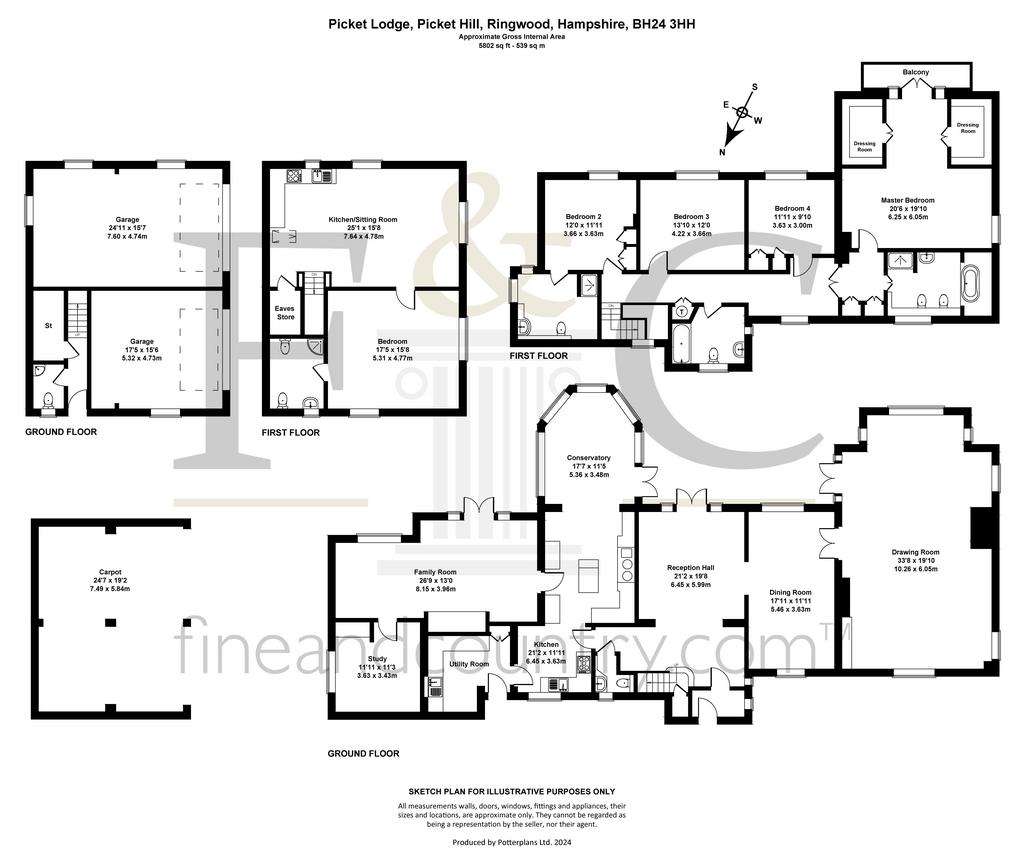
Property photos

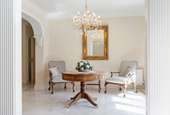

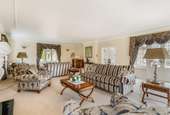
+27
Property description
Nestled in the picturesque New Forest National Park, this exceptional family residence boasts a privileged position with sweeping vistas. Set within approximately 2 acres of lush grounds, the property features 4 bedrooms, four receptions, and a self-contained one-bedroom annexe and garaging.
At Picket Lodge, you’ll revel in the beauty of the forest year-round, with views that can be enjoyed from both the garden and the interior. Upon entering through the electronic gates off the New Forest, you’re greeted by a gravel drive flanked by majestic copper beech trees. There is ample parking for a number of vehicles in addition to a double garage and a double carport.
Stepping through the canopied period front door, you’re welcomed into an enclosed entrance lobby leading to the kitchen and cloakroom. The main reception hall, adorned with marble flooring continuing into the dining room, sets an elegant tone. Double doors open to the drawing room, strategically designed to capture natural light from all angles with its numerous windows and French doors opening to the garden terrace.
A striking Chesney’s bespoke limestone fireplace serves as the focal point in the drawing room, especially enchanting when the stove log burner is lit. The family room, adjacent to the kitchen, offers both spaciousness and cosiness, featuring French doors to the garden terrace, ample built-in cupboards, exquisite engineered oak flooring, and shelves for storage and display. Adjacent to this, the study provides an ideal space for remote work.
The kitchen, meticulously designed by Kitchen Elegance, showcases ivory painted solid wood cabinets, a larder, dresser, and island, all complemented by blue pearl granite and beech block work surfaces. Cooking is a delight with a four-oven blue Aga, traditional ivory painted plate rack, and a Rangemaster range-style cooker. Completing this level is a delightful conservatory, offering a tranquil space to enjoy garden views stretching towards the New Forest and the Isle of Wight.
Ascending the staircase to the first-floor landing, you’ll find 4 bedrooms (two with en-suites) and a family bathroom.
The main bedroom suite has a balcony and large French doors, allowing you to wake up to stunning views each morning. The positioning of the bed even allows for open doors in the summer, inviting in the breeze and sounds of the forest. From this vantage point, the owners have enjoyed sightings of native ponies, deer, and a variety of birds. The impressive main bedroom suite features double doors leading to an inner lobby with built-in wardrobes and a dressing area with twin wardrobes. The luxurious en-suite bathroom is a sanctuary with mosaic tiled floors, painted wood panelling, and a freestanding roll-top bath nestled in an alcove.
Bedroom two benefits from its own en-suite shower room, perfect for guests, while the remaining bedrooms are equally well-proportioned and tastefully presented. Additionally, there is a family bathroom on this floor.
The property also includes a spacious one-bedroom annexe across the courtyard from the main house.
Complete with a large kitchen/sitting room and equally spacious bedroom, the annexe offers its own entrance and complete separation from the main property.
Located just a brief drive from the market town of Ringwood, Picket Lodge provides convenient access to quality supermarkets, charming pubs, restaurants, and specialty shops. For a broader range of amenities and entertainment, nearby options include Salisbury (20 miles), Southampton (19 miles), and Bournemouth (15 miles) with its sandy beaches. International airports in Bournemouth and Southampton, along with the M27 and M3 motorways, ensure easy travel in all directions.
Services:
Main Gas
Private Drainage
Mains Water
At Picket Lodge, you’ll revel in the beauty of the forest year-round, with views that can be enjoyed from both the garden and the interior. Upon entering through the electronic gates off the New Forest, you’re greeted by a gravel drive flanked by majestic copper beech trees. There is ample parking for a number of vehicles in addition to a double garage and a double carport.
Stepping through the canopied period front door, you’re welcomed into an enclosed entrance lobby leading to the kitchen and cloakroom. The main reception hall, adorned with marble flooring continuing into the dining room, sets an elegant tone. Double doors open to the drawing room, strategically designed to capture natural light from all angles with its numerous windows and French doors opening to the garden terrace.
A striking Chesney’s bespoke limestone fireplace serves as the focal point in the drawing room, especially enchanting when the stove log burner is lit. The family room, adjacent to the kitchen, offers both spaciousness and cosiness, featuring French doors to the garden terrace, ample built-in cupboards, exquisite engineered oak flooring, and shelves for storage and display. Adjacent to this, the study provides an ideal space for remote work.
The kitchen, meticulously designed by Kitchen Elegance, showcases ivory painted solid wood cabinets, a larder, dresser, and island, all complemented by blue pearl granite and beech block work surfaces. Cooking is a delight with a four-oven blue Aga, traditional ivory painted plate rack, and a Rangemaster range-style cooker. Completing this level is a delightful conservatory, offering a tranquil space to enjoy garden views stretching towards the New Forest and the Isle of Wight.
Ascending the staircase to the first-floor landing, you’ll find 4 bedrooms (two with en-suites) and a family bathroom.
The main bedroom suite has a balcony and large French doors, allowing you to wake up to stunning views each morning. The positioning of the bed even allows for open doors in the summer, inviting in the breeze and sounds of the forest. From this vantage point, the owners have enjoyed sightings of native ponies, deer, and a variety of birds. The impressive main bedroom suite features double doors leading to an inner lobby with built-in wardrobes and a dressing area with twin wardrobes. The luxurious en-suite bathroom is a sanctuary with mosaic tiled floors, painted wood panelling, and a freestanding roll-top bath nestled in an alcove.
Bedroom two benefits from its own en-suite shower room, perfect for guests, while the remaining bedrooms are equally well-proportioned and tastefully presented. Additionally, there is a family bathroom on this floor.
The property also includes a spacious one-bedroom annexe across the courtyard from the main house.
Complete with a large kitchen/sitting room and equally spacious bedroom, the annexe offers its own entrance and complete separation from the main property.
Located just a brief drive from the market town of Ringwood, Picket Lodge provides convenient access to quality supermarkets, charming pubs, restaurants, and specialty shops. For a broader range of amenities and entertainment, nearby options include Salisbury (20 miles), Southampton (19 miles), and Bournemouth (15 miles) with its sandy beaches. International airports in Bournemouth and Southampton, along with the M27 and M3 motorways, ensure easy travel in all directions.
Services:
Main Gas
Private Drainage
Mains Water
Interested in this property?
Council tax
First listed
2 weeks agoEnergy Performance Certificate
Hampshire, BH24
Marketed by
Fine & Country - Isle Of Purbeck, Sandbanks & Poole 16 Banks Road Sandbanks BH13 7QBPlacebuzz mortgage repayment calculator
Monthly repayment
The Est. Mortgage is for a 25 years repayment mortgage based on a 10% deposit and a 5.5% annual interest. It is only intended as a guide. Make sure you obtain accurate figures from your lender before committing to any mortgage. Your home may be repossessed if you do not keep up repayments on a mortgage.
Hampshire, BH24 - Streetview
DISCLAIMER: Property descriptions and related information displayed on this page are marketing materials provided by Fine & Country - Isle Of Purbeck, Sandbanks & Poole. Placebuzz does not warrant or accept any responsibility for the accuracy or completeness of the property descriptions or related information provided here and they do not constitute property particulars. Please contact Fine & Country - Isle Of Purbeck, Sandbanks & Poole for full details and further information.



