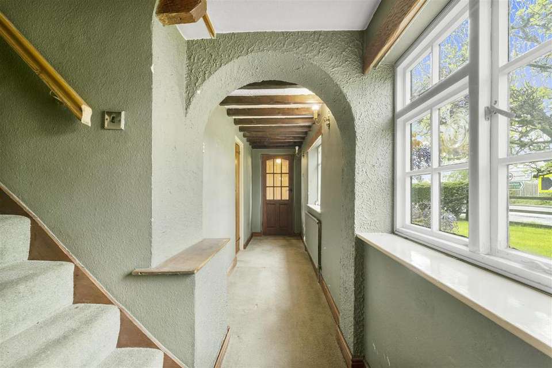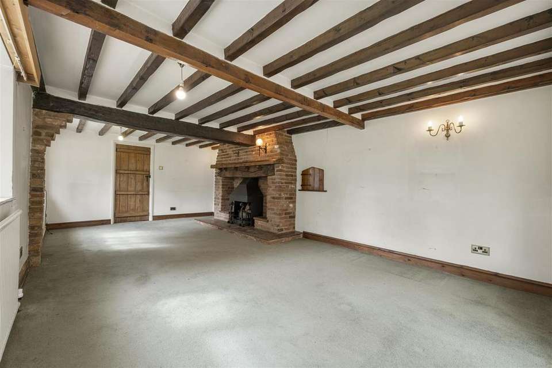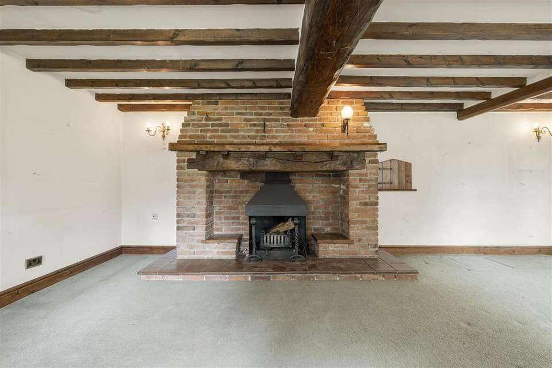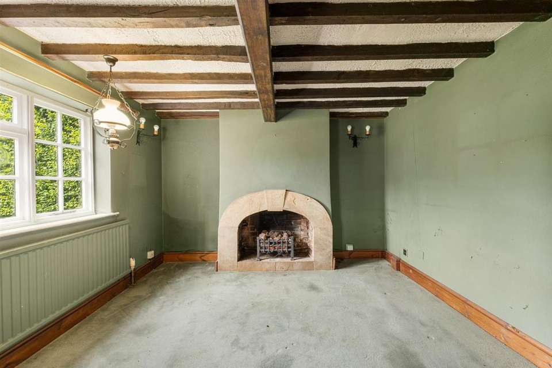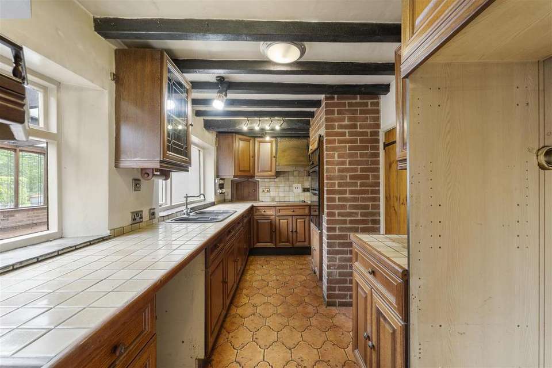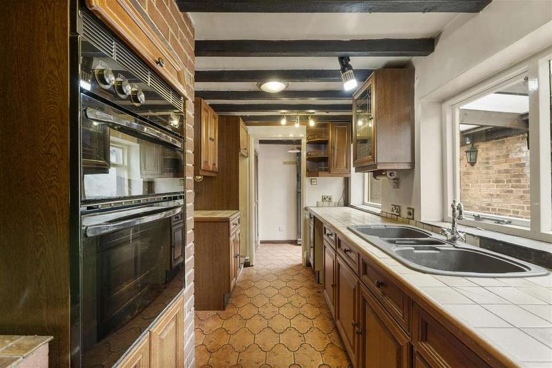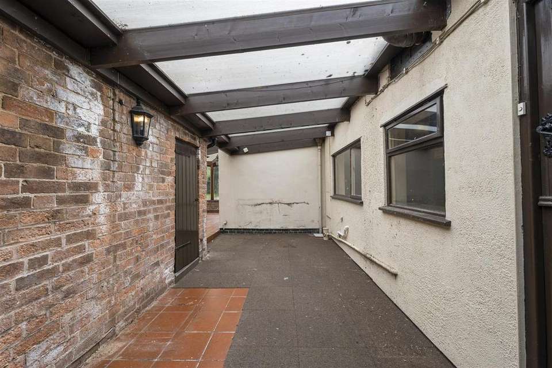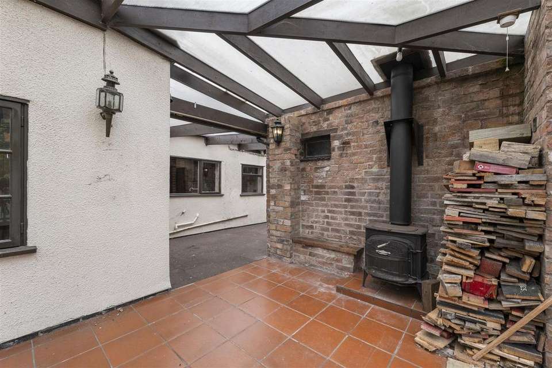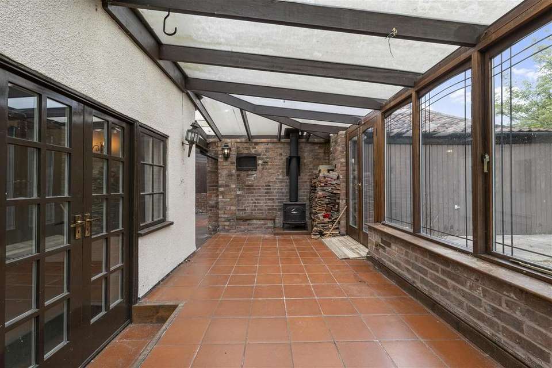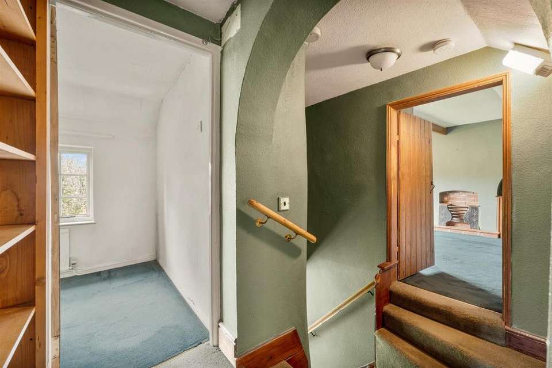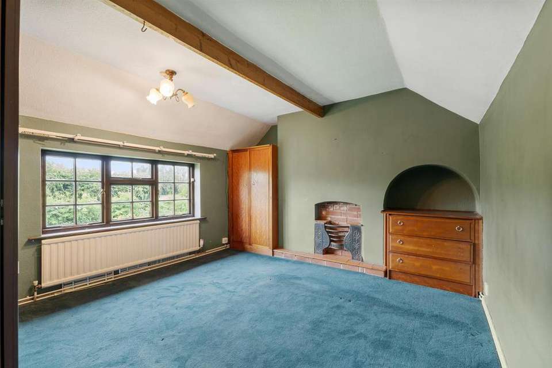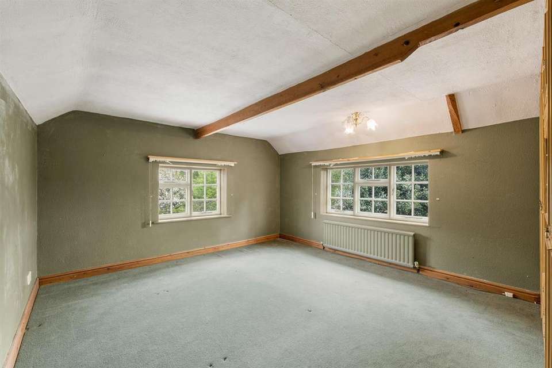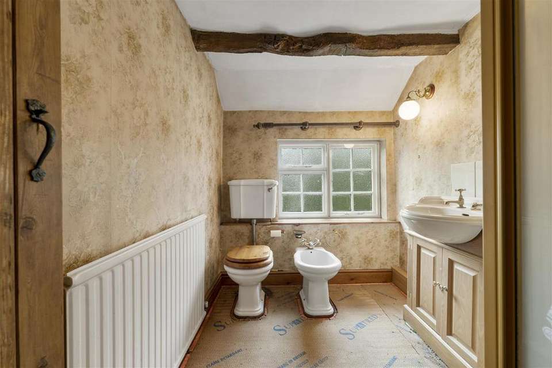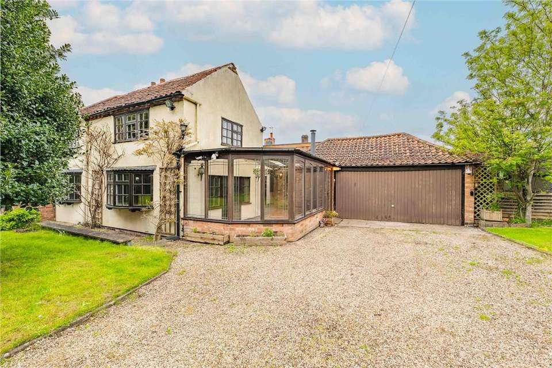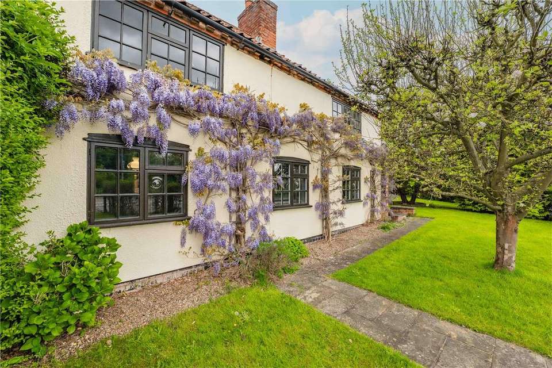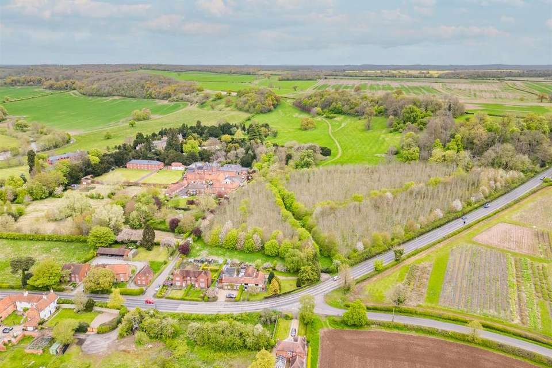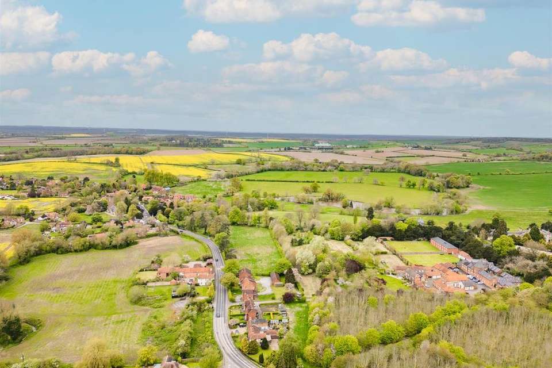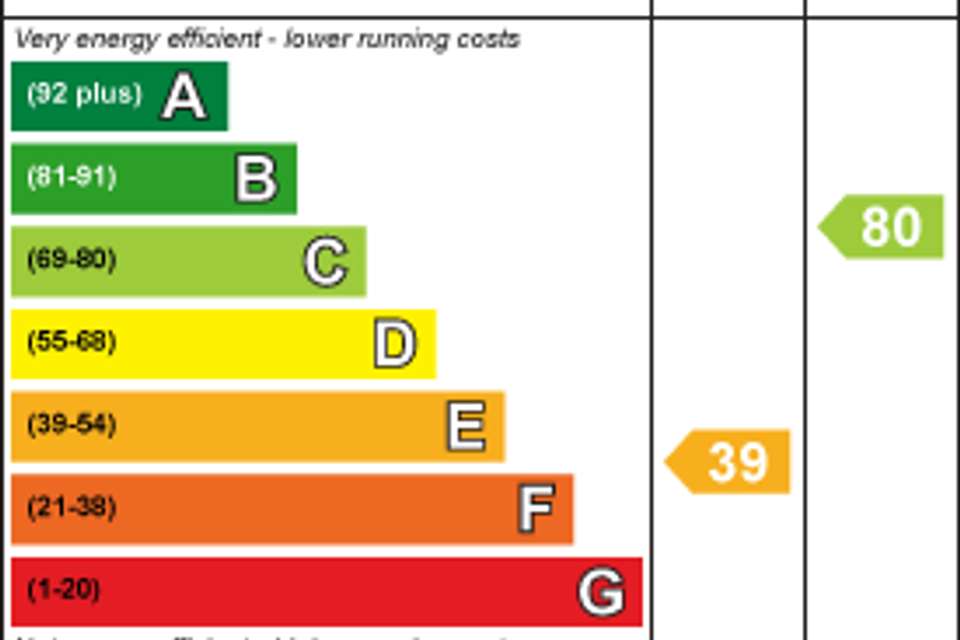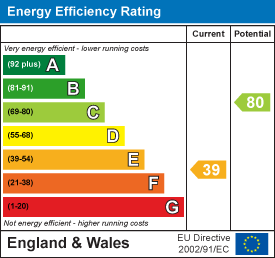3 bedroom semi-detached house for sale
Main Street, Kirklington NG22semi-detached house
bedrooms
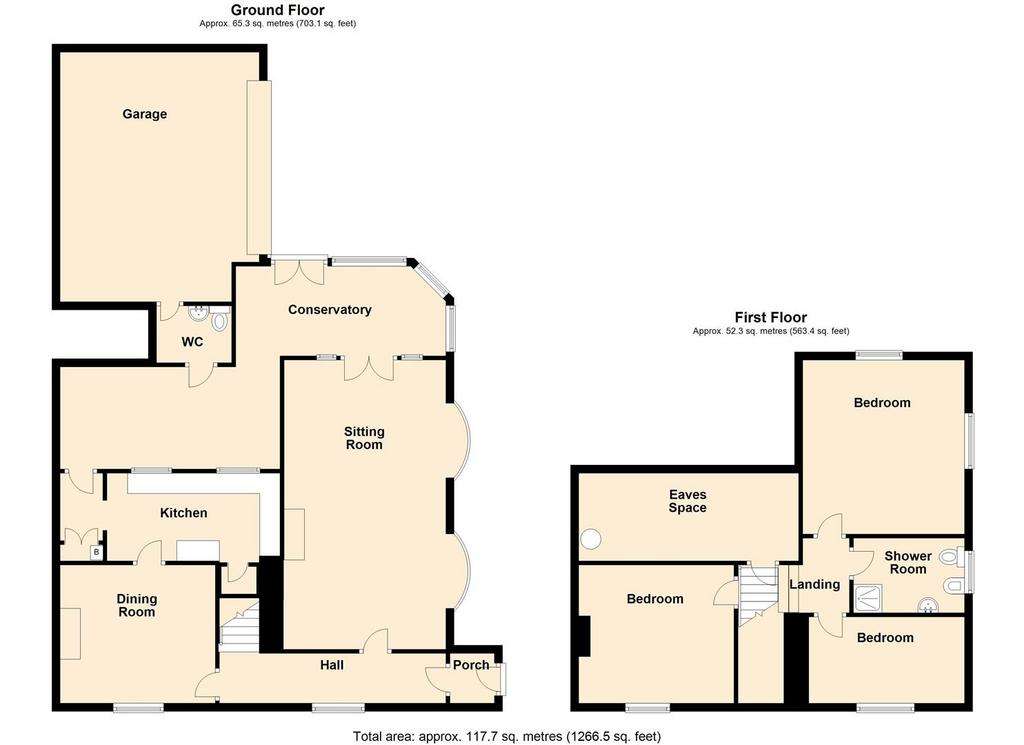
Property photos

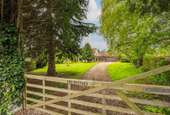
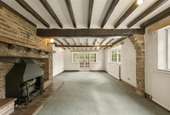
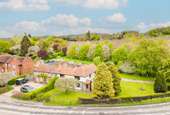
+25
Property description
Looking for a project?
This charming period cottage sits on a large corner plot at the edge of Kirklington. It has been lived in and loved for many years but would benefit from some significant updating.
With 3 bedrooms, bags of downstairs living space and the potential to further extend (STPP) this is a fabulous opportunity to create your dream home.
The outside space here is lovely, with a large lawn area that is bordered with a host of beautiful established trees and plants and a gorgeous open aspect to the rear. There is a gated long gravel driveway which leads to a large parking area in front of the garage.
The property is located on the edge of Kirklington village. The village has a well regarded primary school that is a feeder school to The Minster School as well as a busy village hall. There is also good access to Southwell, Newark and Mansfield.
Porch - Wooden front door into a porch with a half glazed door through to the entrance hall.
Entrance Hall - 5.5 x 1.1 (18'0" x 3'7") - The hallway has 2 windows to the side garden and access to the sitting room, dining room and staircase. There is also a beamed ceiling.
Sitting Room - 7 x 3.7m (22'11" x 12'1") - A generous sized sitting room with plenty of period charm including an impressive brick inglenook fireplace with wooden mantle and tiled hearth. There are 2 bay windows with views over the front garden as well as french doors to the conservatory.
Dining Room - 3.7 x 3.3 m (12'1" x 10'9" m) - Another room full of character with a beamed ceiling and an arched stone and brick inset fireplace and fire basket. There is window to the the side of the property.
Kitchen - 5.5 x 2 (18'0" x 6'6") - There is a range of base and eye level wooden cupboards and a tiled worktop as well as a recessed double oven in a brick surround. There is a door to a small pantry cupboard. The Worcester boiler is in a cupboard in the kitchen. There is a door through to the covered walkway.
Covered Walkway - 6 x 2.3 (19'8" x 7'6") - This space has a tiled floor and a plastic roof and joins the house to the garage and downstairs washroom.
Conservatory - 5.7 x 2.7 (18'8" x 8'10") - The conservatory has french doors out to the garden and another set to the sitting room. At the far end there is a cast iron log burner.
Washroom - 1.8 x 1.5 (5'10" x 4'11") - There is a toilet and sink in here as well as a door through to the garage.
Garage - 6 x 5.1 (19'8" x 16'8") - A double garage with up and over doors and a window to the side. The oil tank is in the garage.
Upstairs Landing - Doors to all 3 bedrooms and bathroom and a large storage cupboard in the eaves.
Bedroom 1 - 4.2 x 3.6m (13'9" x 11'9") - Windows to the front and rear and built in wardrobes and drawers.
Bedroom 2 - 3.7 x 3.3 (12'1" x 10'9") - There is a fireplace with built in grate as well as a window to the side of the property and built in wardrobes.
Bedroom 3 - 3.7 x 1.8 (12'1" x 5'10") - Window to the side
Bathroom - 2.6 x 1.7 (8'6" x 5'6") - There is a shower, sink in vanity unit, toilet and bidet and a frosted window to the front.
Garden - There is a 5 bar wooden gate opening onto a long gravel driveway leading to the garage. There is a shed and greenhouse to the far side of the garage that border open fields. The large lawn wraps around the front and side of the property and there are plenty of established beautiful trees particularly near the boundary so the garden does feel private and is not overlooked. The house is side on to the road and the boundary is part post and rail fence and partly hedge. In places, the property would benefit from a more solid boundary.
This charming period cottage sits on a large corner plot at the edge of Kirklington. It has been lived in and loved for many years but would benefit from some significant updating.
With 3 bedrooms, bags of downstairs living space and the potential to further extend (STPP) this is a fabulous opportunity to create your dream home.
The outside space here is lovely, with a large lawn area that is bordered with a host of beautiful established trees and plants and a gorgeous open aspect to the rear. There is a gated long gravel driveway which leads to a large parking area in front of the garage.
The property is located on the edge of Kirklington village. The village has a well regarded primary school that is a feeder school to The Minster School as well as a busy village hall. There is also good access to Southwell, Newark and Mansfield.
Porch - Wooden front door into a porch with a half glazed door through to the entrance hall.
Entrance Hall - 5.5 x 1.1 (18'0" x 3'7") - The hallway has 2 windows to the side garden and access to the sitting room, dining room and staircase. There is also a beamed ceiling.
Sitting Room - 7 x 3.7m (22'11" x 12'1") - A generous sized sitting room with plenty of period charm including an impressive brick inglenook fireplace with wooden mantle and tiled hearth. There are 2 bay windows with views over the front garden as well as french doors to the conservatory.
Dining Room - 3.7 x 3.3 m (12'1" x 10'9" m) - Another room full of character with a beamed ceiling and an arched stone and brick inset fireplace and fire basket. There is window to the the side of the property.
Kitchen - 5.5 x 2 (18'0" x 6'6") - There is a range of base and eye level wooden cupboards and a tiled worktop as well as a recessed double oven in a brick surround. There is a door to a small pantry cupboard. The Worcester boiler is in a cupboard in the kitchen. There is a door through to the covered walkway.
Covered Walkway - 6 x 2.3 (19'8" x 7'6") - This space has a tiled floor and a plastic roof and joins the house to the garage and downstairs washroom.
Conservatory - 5.7 x 2.7 (18'8" x 8'10") - The conservatory has french doors out to the garden and another set to the sitting room. At the far end there is a cast iron log burner.
Washroom - 1.8 x 1.5 (5'10" x 4'11") - There is a toilet and sink in here as well as a door through to the garage.
Garage - 6 x 5.1 (19'8" x 16'8") - A double garage with up and over doors and a window to the side. The oil tank is in the garage.
Upstairs Landing - Doors to all 3 bedrooms and bathroom and a large storage cupboard in the eaves.
Bedroom 1 - 4.2 x 3.6m (13'9" x 11'9") - Windows to the front and rear and built in wardrobes and drawers.
Bedroom 2 - 3.7 x 3.3 (12'1" x 10'9") - There is a fireplace with built in grate as well as a window to the side of the property and built in wardrobes.
Bedroom 3 - 3.7 x 1.8 (12'1" x 5'10") - Window to the side
Bathroom - 2.6 x 1.7 (8'6" x 5'6") - There is a shower, sink in vanity unit, toilet and bidet and a frosted window to the front.
Garden - There is a 5 bar wooden gate opening onto a long gravel driveway leading to the garage. There is a shed and greenhouse to the far side of the garage that border open fields. The large lawn wraps around the front and side of the property and there are plenty of established beautiful trees particularly near the boundary so the garden does feel private and is not overlooked. The house is side on to the road and the boundary is part post and rail fence and partly hedge. In places, the property would benefit from a more solid boundary.
Council tax
First listed
2 weeks agoEnergy Performance Certificate
Main Street, Kirklington NG22
Placebuzz mortgage repayment calculator
Monthly repayment
The Est. Mortgage is for a 25 years repayment mortgage based on a 10% deposit and a 5.5% annual interest. It is only intended as a guide. Make sure you obtain accurate figures from your lender before committing to any mortgage. Your home may be repossessed if you do not keep up repayments on a mortgage.
Main Street, Kirklington NG22 - Streetview
DISCLAIMER: Property descriptions and related information displayed on this page are marketing materials provided by Fenton Jones - Southwell. Placebuzz does not warrant or accept any responsibility for the accuracy or completeness of the property descriptions or related information provided here and they do not constitute property particulars. Please contact Fenton Jones - Southwell for full details and further information.





