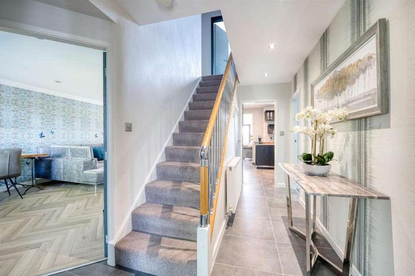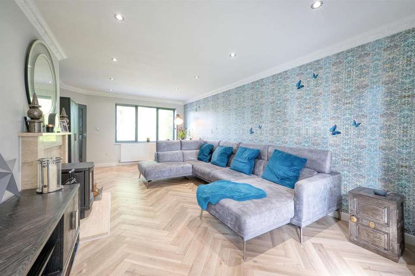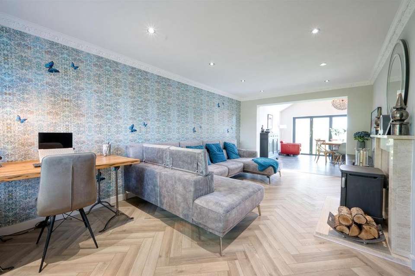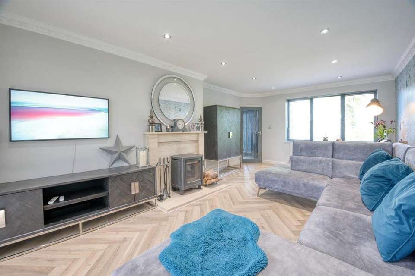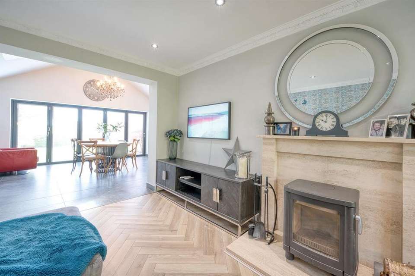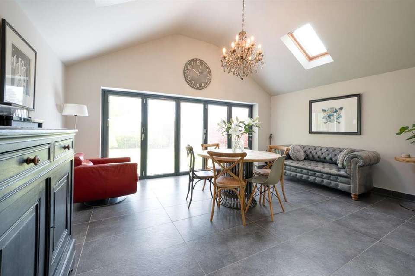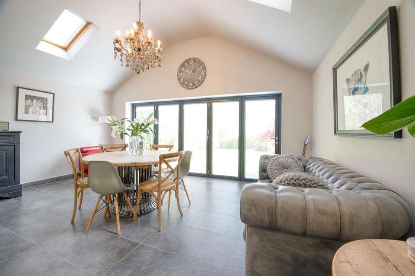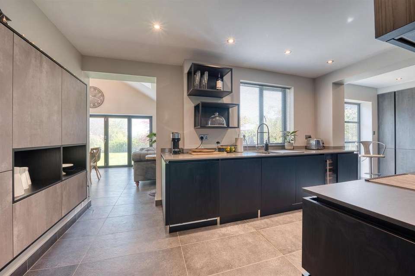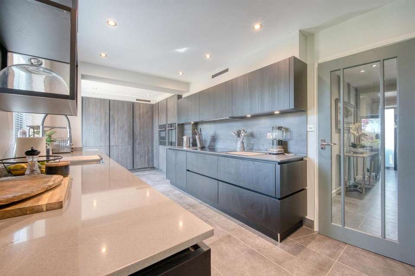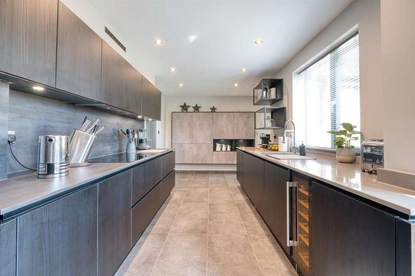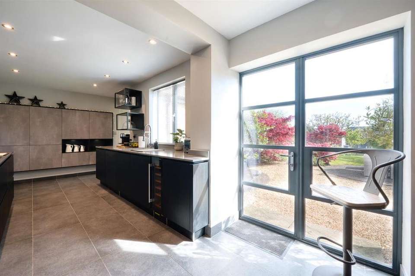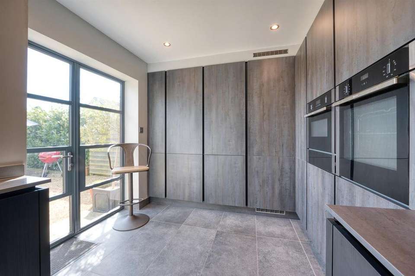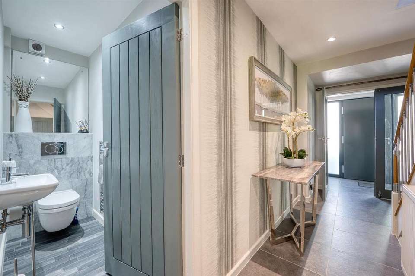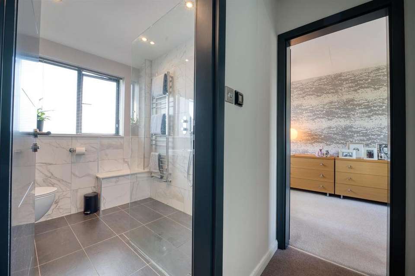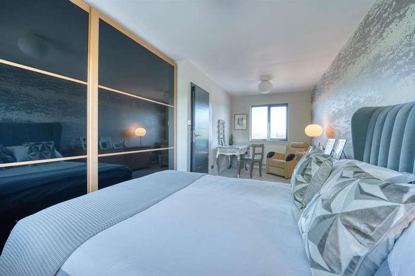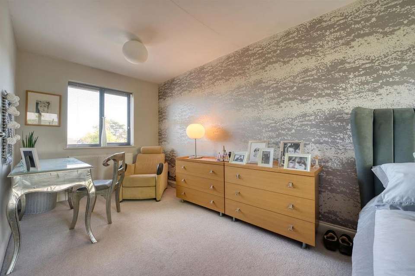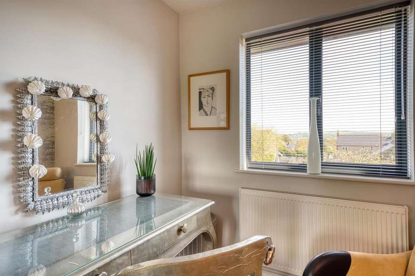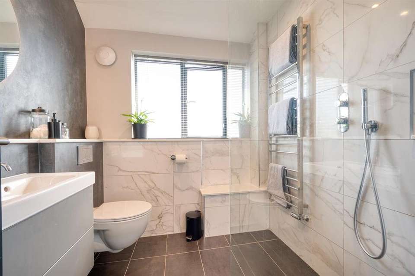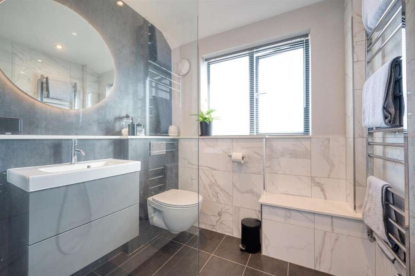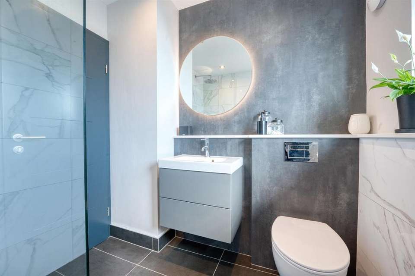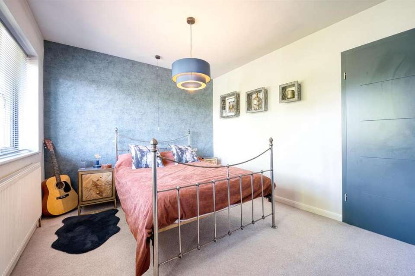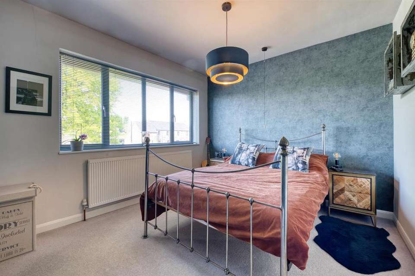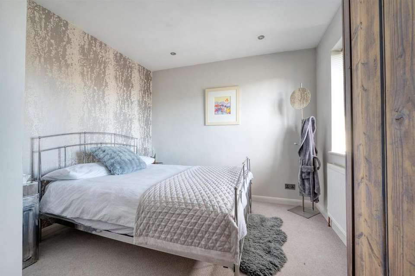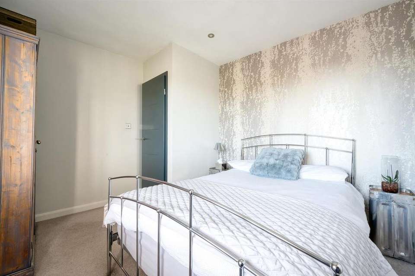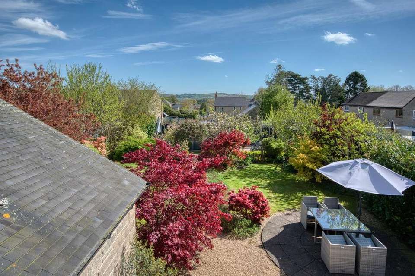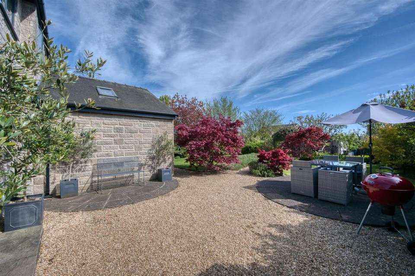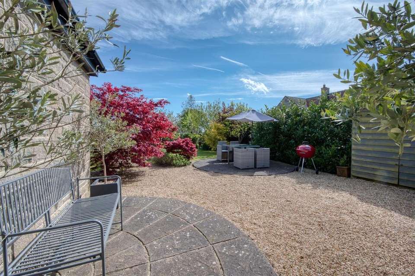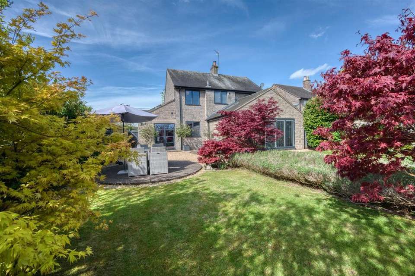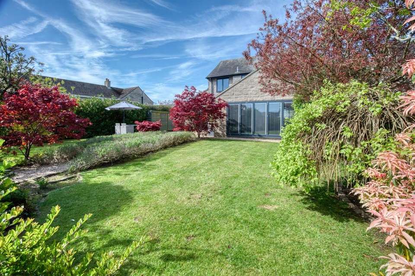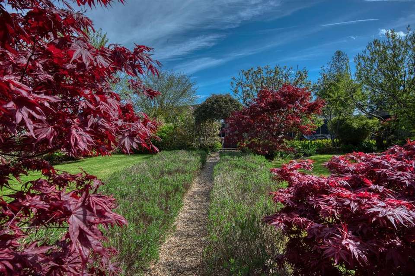3 bedroom detached house for sale
Broadway, Kirk Ireton DE6detached house
bedrooms
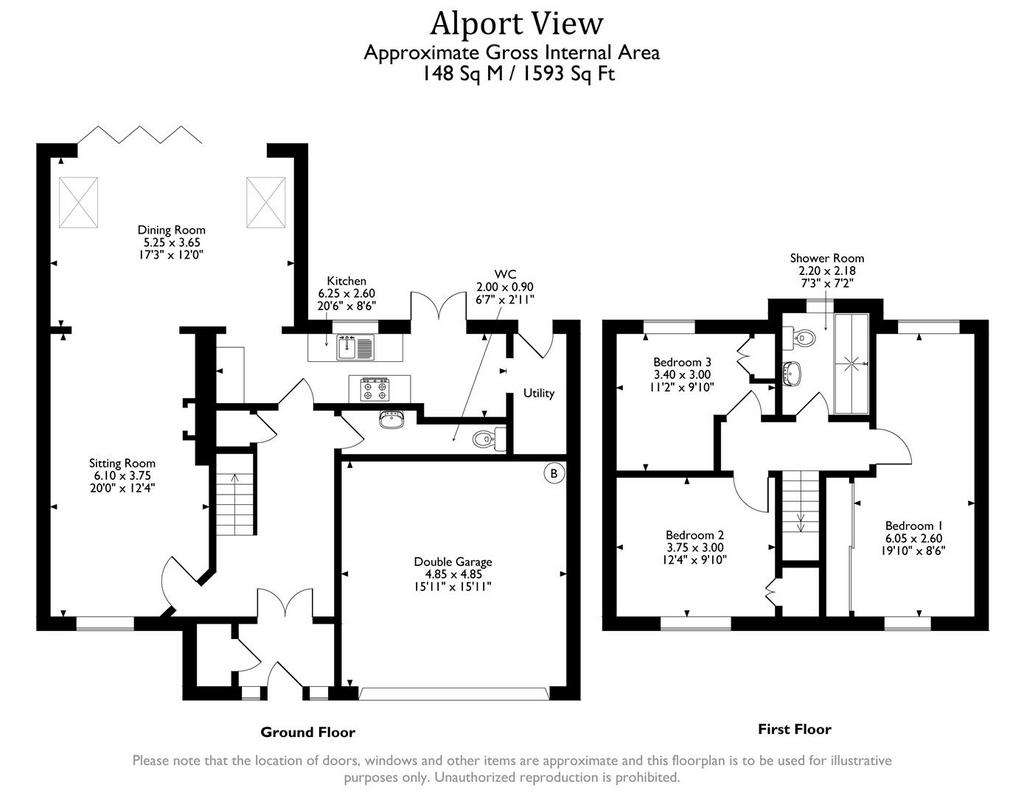
Property photos

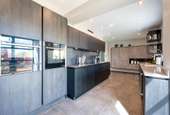
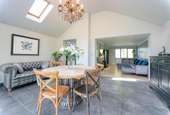
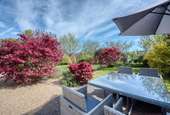
+31
Property description
We're very excited to present this super-stylish family home, which has been significantly upgraded by the current owners. Blending contemporary decor with high quality upgrades, this is an uplifting and impressive home.
On the ground floor is a well-designed open plan space that sweeps round from the sitting room to the dining room with vaulted ceiling and bifold doors out to the rear garden - and then further round to the sleek kitchen. There is also a splendid entrance hallway and downstairs WC.
On the first floor are three bedrooms and the family shower room.
To the front is a neat lawn with planted borders, a driveway with space for 4-5 cars to park comfortably and a garage. The beautiful, colourful rear garden is well stocked with trees and plants and has two large dining patio areas, a summer house and vegetable garden.
Kirk Ireton is a pretty 'chocolate box' hilltop village in the Derbyshire Dales. There is a highly-rated primary school in the village together with a lovely Norman church, village hall, the famous Barley Mow pub and a volunteer-run shop. The village field includes a tennis/basketball court, grass football pitch and boules rink. A smaller field contains a children's playground. There are walks and cycling routes aplenty in all directions.
Carsington Water reservoir is only one mile away and the pretty town of Wirksworth is less than 3 miles. The market towns of Ashbourne, Belper, Matlock and Bakewell are all only a short drive, as is Chatsworth House, the High Peak Trail and all the delights of the southern Peak District.
Front Of The Home - A traditional dry stone wall forms the front boundary and you enter the drive between two timber posts. The tarmac driveway has room for 4-5 vehicles to park in front of the garage, which has an electric Hormann door and lighting. The garage also houses the water tank and a Grant boiler. The right-hand boundary is formed by a tall privet and holly bush, with a gate to the side of the home leading to the rear garden. On the left is a neat lawn and large horse chestnut tree, with planted borders running along this boundary. The west-facing paved patio area beside the front door is a nice spot from which to sit on a pleasant afternoon, gazing across to the open countryside opposite. There is a wall-mounted letterbox and outside lights. The contemporary Hormann composite front door leads into the Entrance Hallway.
Entrance Hallway - This is a fittingly-elegant entrance to the home, with tall glazed panels each side of the front door. The initial porch area has a ceramic tiled floor and is the perfect place to kick off your boots after a sprightly local walk. There is a tall cupboard with shelving on the left and recessed spotlights overhead. Double timber and glazed doors lead into the entrance hallway and the ceramic tiled flooring flows through. Directly ahead, the carpeted stairs with oak handrail and steel balustrade are an early indication of the luxurious features you'll find throughout this home.
The hallway has recessed ceiling spotlights, a radiator, feature wall and doors into the sitting room, kitchen, WC and under-stairs cupboard.
Sitting Room - 6.1 x 3.75 (20'0" x 12'3") - A timber door with large glazed panel leads into this room from the entrance hallway. Laminate parquet flooring and a striking wallpapered wall are eye-catching design features of this lovely dual aspect room. It's light and airy and bathed in natural light thanks to the large west-facing window to the front and the bifold doors at the far end of the dining room. It has a high ceiling with recessed spotlights, skirting boards and decorative ceiling coving, together with a granite fireplace housing a substantial log burner. There is plenty of room for lounge furniture in this lovely room.
Dining Room - 5.25 x 3.65 (17'2" x 11'11") - Open entrances into this room from the sitting room and kitchen, together with full-width aluminium bifold doors and two Velux windows overhead make this an exceptionally bright and uplifting space. Contemporary rectangular ceramic tiles on the floor have underfloor heating beneath, meaning that this room is perfectly usable all year round. The high vaulted ceiling includes an impressive chandelier light fitting which is available by separate negotiation. In spring and summer, with the bifold doors open to the rear garden, together with plenty of space for additional sofas, you can easily picture this being the beating heart of the home with friends and family gathering together. The bifold doors are by renowned German manufacturer Schuco and have fitted blinds within the double glazing - a very useful feature. These bifold doors and all aluminium windows, plus the doors from the kitchen to the garden were installed in 2021.
Kitchen - 6.25 x 2.6 (20'6" x 8'6") - Sleek and modern, with underfloor heating, this is another luxurious and polished room. Entering from the dining room, tall storage units on the right are cleverly recessed, providing lots of storage space and have touch-open doors. Turning into the main kitchen, on the left is a large Franke Belfast sink with funky chrome mixer tap, located beneath the east-facing window, with views out to the rear garden. A wide granite worktop either side of the sink provides lots of space for food preparation. Underneath are an integrated freezer, a Neff washing machine, Neff dishwasher and wine cooler.
A double set of glazed aluminium-framed doors lead out to the rear garden. Beyond this, taking up the whole height and width of the far wall, are four fitted cupboards which include a large refrigerator. Moving around to the right, there are more full-height cabinets, a Neff combi-oven and plate warmer and a main Neff oven. Further along, a Neff five ring induction hob has an extractor fan above. There is another wide granite worktop with a range of cabinets above and below, including some very useful pan drawers.
Wc - 2 x 0.9 (6'6" x 2'11") - With a ceramic tiled floor, this room has a 'floating' ceramic sink with chrome mixer tap and tiled splashback. There is a capsule WC, large wall-mounted mirror, extractor fan, recessed spotlights and chrome vertical heated towel rail.
Stairs To First Floor - The aforementioned stairs lead up to the carpeted landing. There is a quality Globall-branded suspended light fitting above (which is available by separate negotiation) and contemporary Hormann doors with chrome handles lead into the three bedrooms and family shower room. A loft hatch opens up to reveal a pull down ladder. The loft is partially boarded and has good head-height so offers the potential to be extended up into (subject to planning consent).
Bedroom One - 6.05 x 2.6 (19'10" x 8'6") - This fantastic bedroom runs the full width of the home and has windows at both ends. The east-facing windows look beyond village rooftops to Alport Heights, across the Ecclesbourne Valley. Views out of the front west-facing window look out to open countryside. The room has huge fitted wardrobes with glossy black sliding doors, a large dressing room and seating area and still leaves plenty of space for a large bed and bedroom furniture. The room is carpeted and has two ceiling light fittings and two radiators.
Bedroom Two - 3.75 x 3 (12'3" x 9'10") - This carpeted bedroom has west-facing views out to open countryside and a chocolate-box village street scene. There is a fitted wardrobe that is deep enough to have two hanging rails, which leaves plenty of room for furniture and a double bed. The room is carpeted and has a radiator and ceiling light fitting.
Bedroom Three - 3.4 x 3 (11'1" x 9'10") - Another double bedroom with more east-facing views over rooftops towards Alport, this bedroom is carpeted and has a radiator, recessed spotlights and skirting boards.
Shower Room - 2.2 x 2.18 (7'2" x 7'1") - The large double shower has a tall reinforced glass screen and tiled wall surround. The shower has a rainforest shower head with separate hand-held attachment and recessed shelf. There is a ceramic tiled floor, vanity unit with ceramic sink and chrome mixer tap. The room has a capsule WC with integrated flush, a modern easy-clean wall, recessed spotlights, wide frosted window, chrome vertical heated towel rail, extractor fan and underfloor heating.
Rear Garden - This beautiful secluded garden is perfect for a keen or budding gardener and also has lots of zones in which to relax and dine. Accessed from the dining room, kitchen or via the side gate, each of those entrances alights onto the first dining patio, which is conveniently located beside the kitchen. If coming in via the side gate, you'll pass several purpose-built storage units on the right - one of which conveniently houses the oil tank.
The gravel and paved patio area has plenty of room for a dining table and chairs, plus additional seating. Looking out across the garden, you'll see a central gravel path between two manicured lawns. The well-stocked garden includes a range of plants and trees including a laurel bush, lilac, apple, plum, damson, pear and Japanese maple trees.
A tall timber fence forms the right hand border, with a low timber fence on the left. Walk through the central arbor which is brimming with abundant clematis flowers to the peaceful sanctuary towards the end of the garden, where a large summer house is a perfect place to relax...or perhaps have as an idyllic home office. There are wide patios each side - the left-hand side is another perfect spot for dining whilst on the right there are raised vegetable beds. A timber fence forms the boundary at the bottom of the garden.
On the ground floor is a well-designed open plan space that sweeps round from the sitting room to the dining room with vaulted ceiling and bifold doors out to the rear garden - and then further round to the sleek kitchen. There is also a splendid entrance hallway and downstairs WC.
On the first floor are three bedrooms and the family shower room.
To the front is a neat lawn with planted borders, a driveway with space for 4-5 cars to park comfortably and a garage. The beautiful, colourful rear garden is well stocked with trees and plants and has two large dining patio areas, a summer house and vegetable garden.
Kirk Ireton is a pretty 'chocolate box' hilltop village in the Derbyshire Dales. There is a highly-rated primary school in the village together with a lovely Norman church, village hall, the famous Barley Mow pub and a volunteer-run shop. The village field includes a tennis/basketball court, grass football pitch and boules rink. A smaller field contains a children's playground. There are walks and cycling routes aplenty in all directions.
Carsington Water reservoir is only one mile away and the pretty town of Wirksworth is less than 3 miles. The market towns of Ashbourne, Belper, Matlock and Bakewell are all only a short drive, as is Chatsworth House, the High Peak Trail and all the delights of the southern Peak District.
Front Of The Home - A traditional dry stone wall forms the front boundary and you enter the drive between two timber posts. The tarmac driveway has room for 4-5 vehicles to park in front of the garage, which has an electric Hormann door and lighting. The garage also houses the water tank and a Grant boiler. The right-hand boundary is formed by a tall privet and holly bush, with a gate to the side of the home leading to the rear garden. On the left is a neat lawn and large horse chestnut tree, with planted borders running along this boundary. The west-facing paved patio area beside the front door is a nice spot from which to sit on a pleasant afternoon, gazing across to the open countryside opposite. There is a wall-mounted letterbox and outside lights. The contemporary Hormann composite front door leads into the Entrance Hallway.
Entrance Hallway - This is a fittingly-elegant entrance to the home, with tall glazed panels each side of the front door. The initial porch area has a ceramic tiled floor and is the perfect place to kick off your boots after a sprightly local walk. There is a tall cupboard with shelving on the left and recessed spotlights overhead. Double timber and glazed doors lead into the entrance hallway and the ceramic tiled flooring flows through. Directly ahead, the carpeted stairs with oak handrail and steel balustrade are an early indication of the luxurious features you'll find throughout this home.
The hallway has recessed ceiling spotlights, a radiator, feature wall and doors into the sitting room, kitchen, WC and under-stairs cupboard.
Sitting Room - 6.1 x 3.75 (20'0" x 12'3") - A timber door with large glazed panel leads into this room from the entrance hallway. Laminate parquet flooring and a striking wallpapered wall are eye-catching design features of this lovely dual aspect room. It's light and airy and bathed in natural light thanks to the large west-facing window to the front and the bifold doors at the far end of the dining room. It has a high ceiling with recessed spotlights, skirting boards and decorative ceiling coving, together with a granite fireplace housing a substantial log burner. There is plenty of room for lounge furniture in this lovely room.
Dining Room - 5.25 x 3.65 (17'2" x 11'11") - Open entrances into this room from the sitting room and kitchen, together with full-width aluminium bifold doors and two Velux windows overhead make this an exceptionally bright and uplifting space. Contemporary rectangular ceramic tiles on the floor have underfloor heating beneath, meaning that this room is perfectly usable all year round. The high vaulted ceiling includes an impressive chandelier light fitting which is available by separate negotiation. In spring and summer, with the bifold doors open to the rear garden, together with plenty of space for additional sofas, you can easily picture this being the beating heart of the home with friends and family gathering together. The bifold doors are by renowned German manufacturer Schuco and have fitted blinds within the double glazing - a very useful feature. These bifold doors and all aluminium windows, plus the doors from the kitchen to the garden were installed in 2021.
Kitchen - 6.25 x 2.6 (20'6" x 8'6") - Sleek and modern, with underfloor heating, this is another luxurious and polished room. Entering from the dining room, tall storage units on the right are cleverly recessed, providing lots of storage space and have touch-open doors. Turning into the main kitchen, on the left is a large Franke Belfast sink with funky chrome mixer tap, located beneath the east-facing window, with views out to the rear garden. A wide granite worktop either side of the sink provides lots of space for food preparation. Underneath are an integrated freezer, a Neff washing machine, Neff dishwasher and wine cooler.
A double set of glazed aluminium-framed doors lead out to the rear garden. Beyond this, taking up the whole height and width of the far wall, are four fitted cupboards which include a large refrigerator. Moving around to the right, there are more full-height cabinets, a Neff combi-oven and plate warmer and a main Neff oven. Further along, a Neff five ring induction hob has an extractor fan above. There is another wide granite worktop with a range of cabinets above and below, including some very useful pan drawers.
Wc - 2 x 0.9 (6'6" x 2'11") - With a ceramic tiled floor, this room has a 'floating' ceramic sink with chrome mixer tap and tiled splashback. There is a capsule WC, large wall-mounted mirror, extractor fan, recessed spotlights and chrome vertical heated towel rail.
Stairs To First Floor - The aforementioned stairs lead up to the carpeted landing. There is a quality Globall-branded suspended light fitting above (which is available by separate negotiation) and contemporary Hormann doors with chrome handles lead into the three bedrooms and family shower room. A loft hatch opens up to reveal a pull down ladder. The loft is partially boarded and has good head-height so offers the potential to be extended up into (subject to planning consent).
Bedroom One - 6.05 x 2.6 (19'10" x 8'6") - This fantastic bedroom runs the full width of the home and has windows at both ends. The east-facing windows look beyond village rooftops to Alport Heights, across the Ecclesbourne Valley. Views out of the front west-facing window look out to open countryside. The room has huge fitted wardrobes with glossy black sliding doors, a large dressing room and seating area and still leaves plenty of space for a large bed and bedroom furniture. The room is carpeted and has two ceiling light fittings and two radiators.
Bedroom Two - 3.75 x 3 (12'3" x 9'10") - This carpeted bedroom has west-facing views out to open countryside and a chocolate-box village street scene. There is a fitted wardrobe that is deep enough to have two hanging rails, which leaves plenty of room for furniture and a double bed. The room is carpeted and has a radiator and ceiling light fitting.
Bedroom Three - 3.4 x 3 (11'1" x 9'10") - Another double bedroom with more east-facing views over rooftops towards Alport, this bedroom is carpeted and has a radiator, recessed spotlights and skirting boards.
Shower Room - 2.2 x 2.18 (7'2" x 7'1") - The large double shower has a tall reinforced glass screen and tiled wall surround. The shower has a rainforest shower head with separate hand-held attachment and recessed shelf. There is a ceramic tiled floor, vanity unit with ceramic sink and chrome mixer tap. The room has a capsule WC with integrated flush, a modern easy-clean wall, recessed spotlights, wide frosted window, chrome vertical heated towel rail, extractor fan and underfloor heating.
Rear Garden - This beautiful secluded garden is perfect for a keen or budding gardener and also has lots of zones in which to relax and dine. Accessed from the dining room, kitchen or via the side gate, each of those entrances alights onto the first dining patio, which is conveniently located beside the kitchen. If coming in via the side gate, you'll pass several purpose-built storage units on the right - one of which conveniently houses the oil tank.
The gravel and paved patio area has plenty of room for a dining table and chairs, plus additional seating. Looking out across the garden, you'll see a central gravel path between two manicured lawns. The well-stocked garden includes a range of plants and trees including a laurel bush, lilac, apple, plum, damson, pear and Japanese maple trees.
A tall timber fence forms the right hand border, with a low timber fence on the left. Walk through the central arbor which is brimming with abundant clematis flowers to the peaceful sanctuary towards the end of the garden, where a large summer house is a perfect place to relax...or perhaps have as an idyllic home office. There are wide patios each side - the left-hand side is another perfect spot for dining whilst on the right there are raised vegetable beds. A timber fence forms the boundary at the bottom of the garden.
Council tax
First listed
2 weeks agoBroadway, Kirk Ireton DE6
Placebuzz mortgage repayment calculator
Monthly repayment
The Est. Mortgage is for a 25 years repayment mortgage based on a 10% deposit and a 5.5% annual interest. It is only intended as a guide. Make sure you obtain accurate figures from your lender before committing to any mortgage. Your home may be repossessed if you do not keep up repayments on a mortgage.
Broadway, Kirk Ireton DE6 - Streetview
DISCLAIMER: Property descriptions and related information displayed on this page are marketing materials provided by Bricks & Mortar - Derbyshire. Placebuzz does not warrant or accept any responsibility for the accuracy or completeness of the property descriptions or related information provided here and they do not constitute property particulars. Please contact Bricks & Mortar - Derbyshire for full details and further information.





