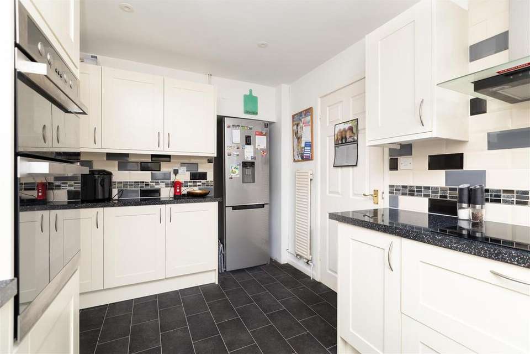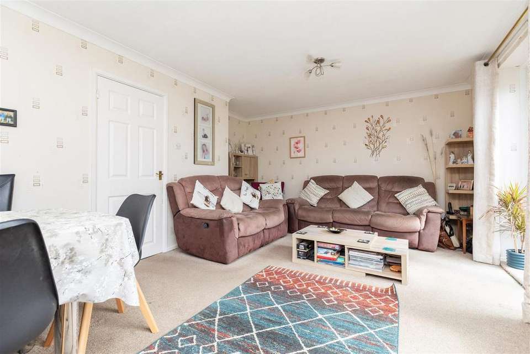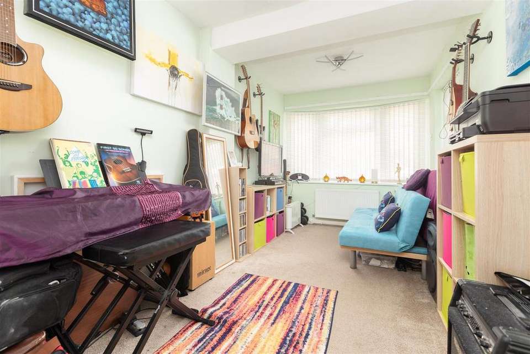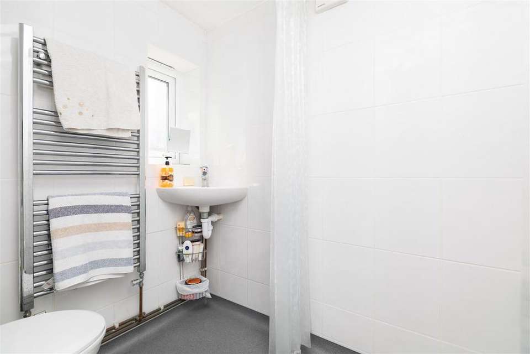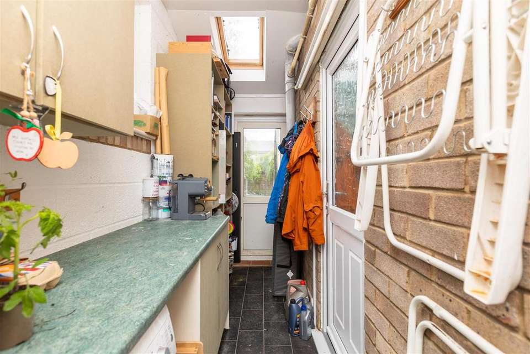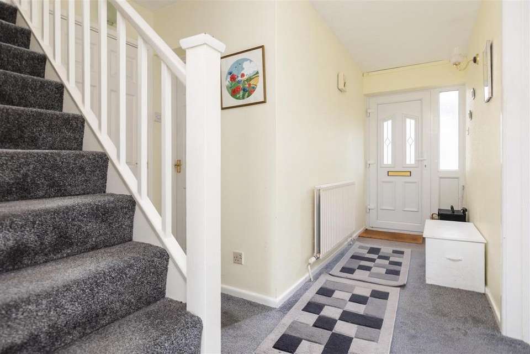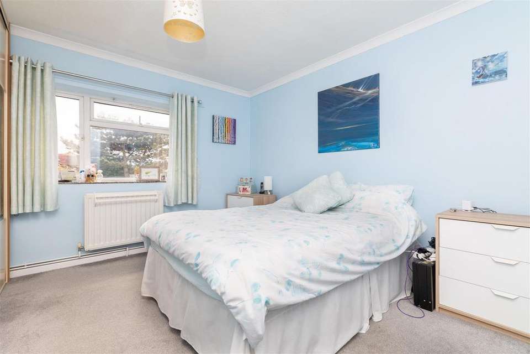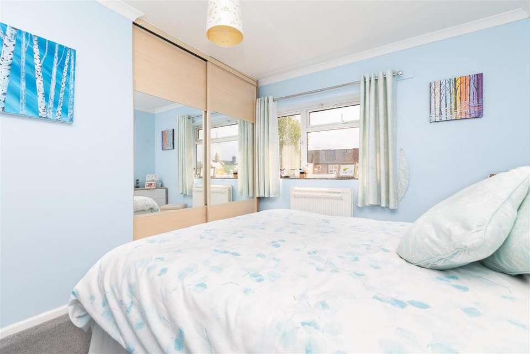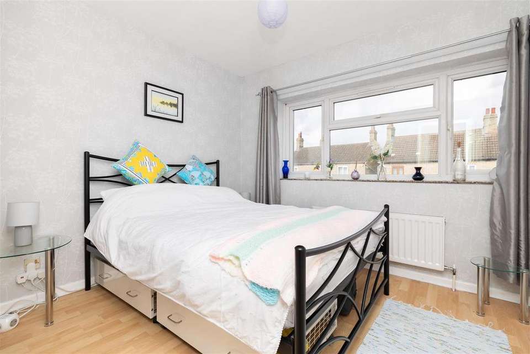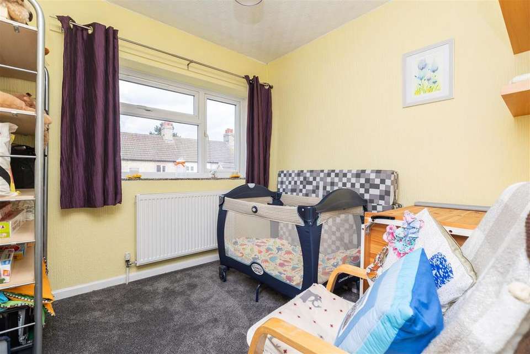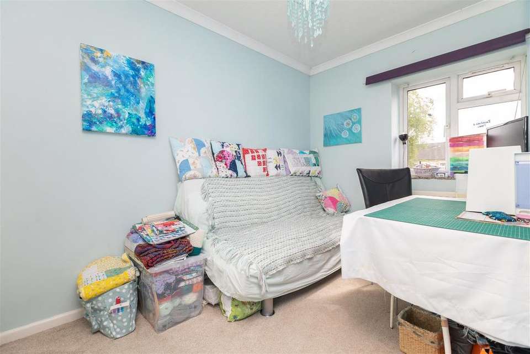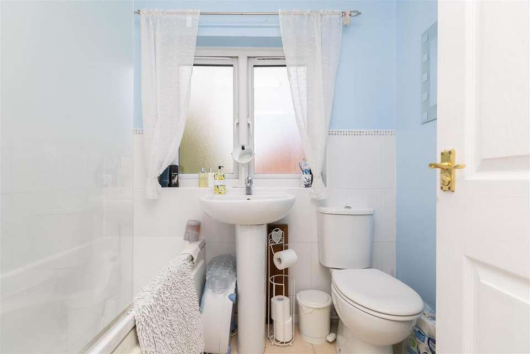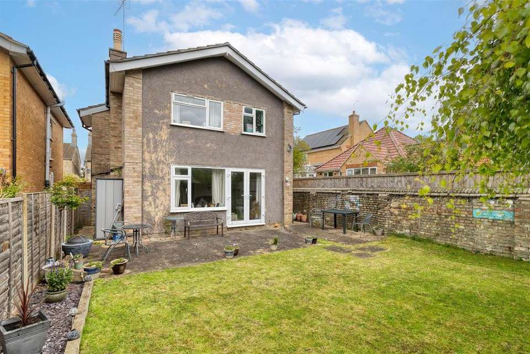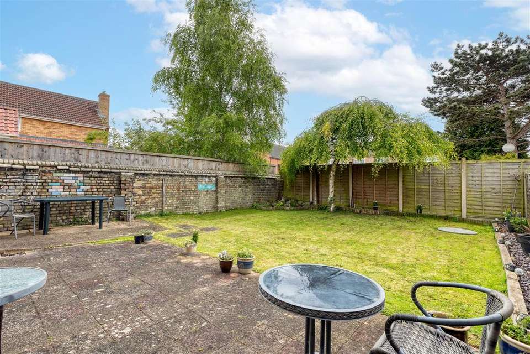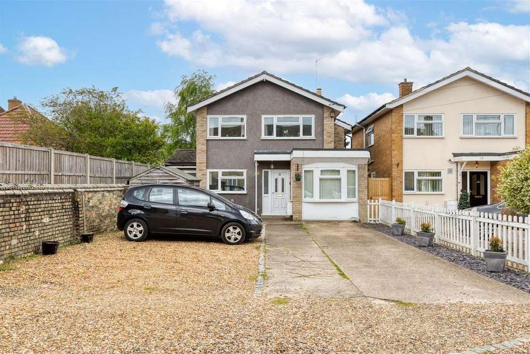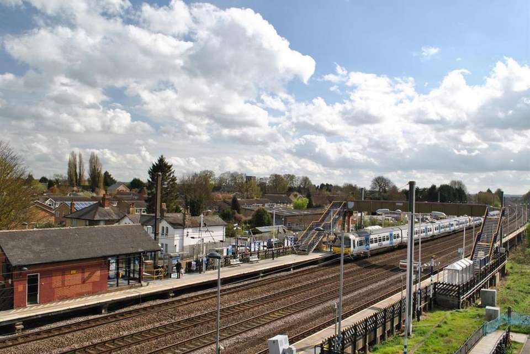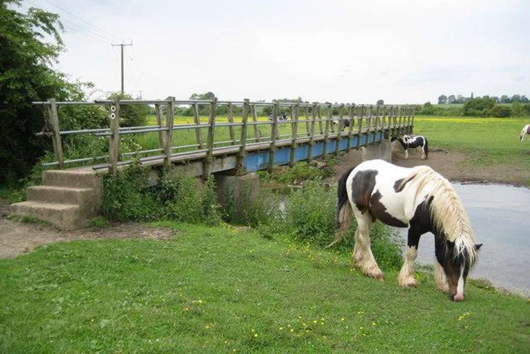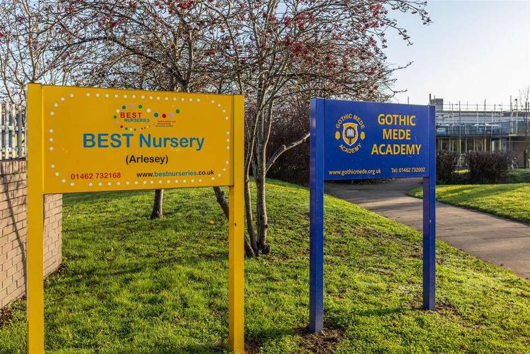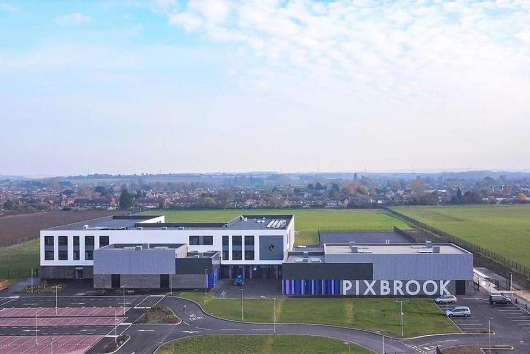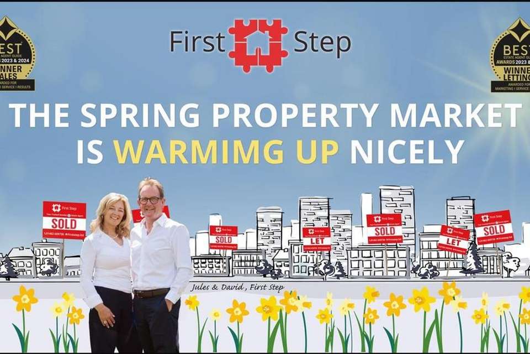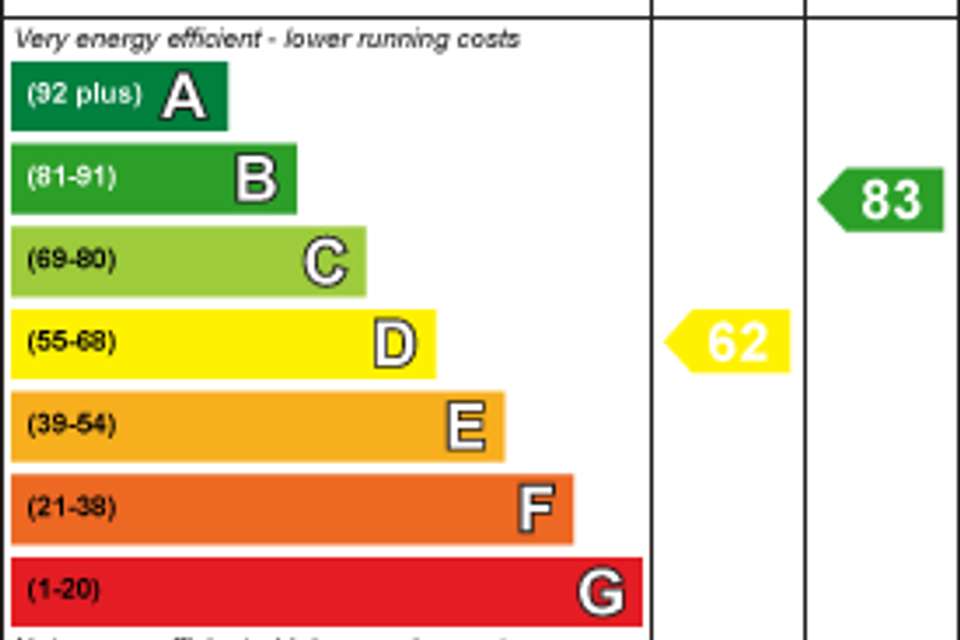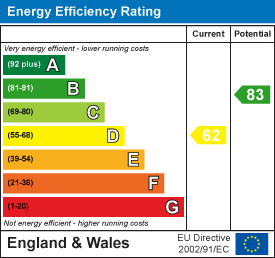4 bedroom detached house for sale
Arlesey, Beds SG15 6RBdetached house
bedrooms
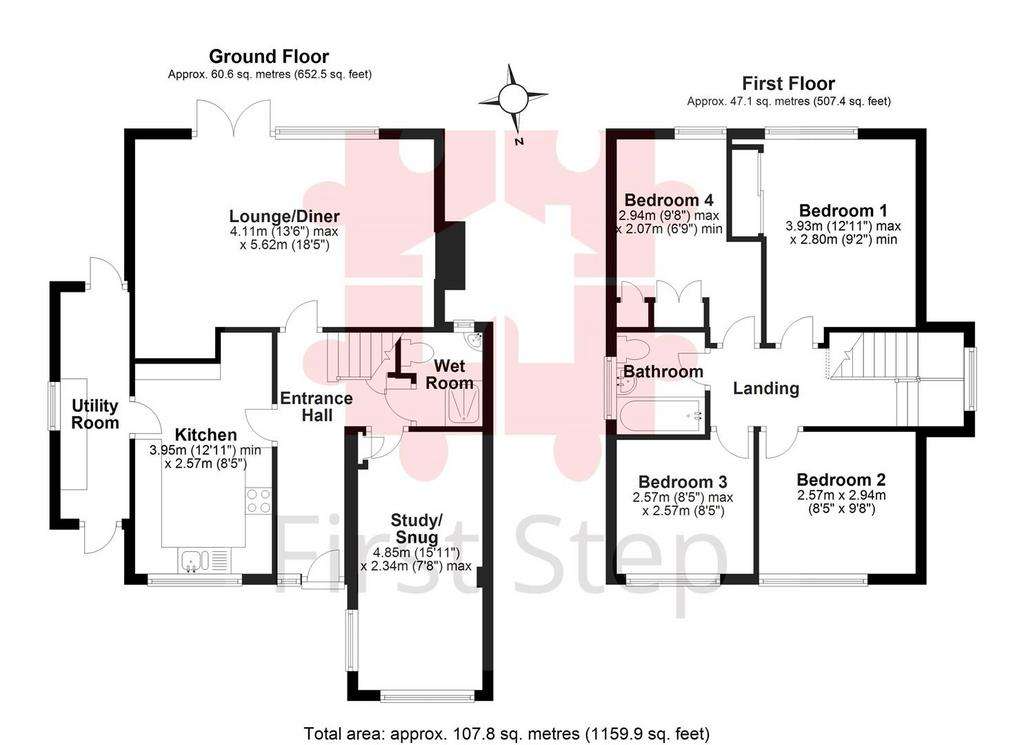
Property photos

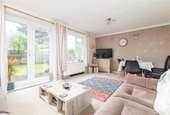
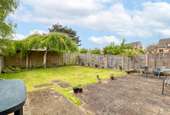
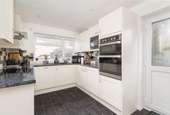
+22
Property description
PEACEFUL NO THROUGH ROAD LOCATION... SOUTH FACING GARDEN... Driveway Parking for MULTIPLE Vehicles... KITCHEN plus UTILITY... STUDY/SNUG... Bathroom plus WET ROOM...
SITUATED IN A NO THROUGH ROAD...
SOUTH FACING GARDEN...
DRIVEWAY PARKING FOR MULTIPLE CARS...
On the ground floor is the kitchen plus utility room, lounge/diner, study/snug & wet room.
The first floor comprises of 4 good sized bedrooms & bathroom.
Externally is a private south facing garden with driveway parking for multiple vehicles.
Ground Floor -
Entrance Hallway - UPVC door leading into entrance hallway. Carpet. Door to under stair cupboard. Doors leading to:
Kitchen - 3.95m x 2.57m (12'11" x 8'5") - Double glazed window to front aspect. Cream shaker style kitchen comprising wall & base units with complementary work surface. Double integral eyeline oven with Bosch induction hob & extractor, integral dishwasher. Space for fridge freezer. Black composite sink. Worcester boiler housed in wall unit. Vinyl flooring. Door leading to:
Utility Room - UPVC doors to front and rear aspect. Base units fitted with work surface. Water softener. Space for washing machine and fridge freezer. Vinyl flooring.
Lounge/Diner - 5.62m x 4.11m (18'5" x 13'5") - French doors leading to garden with double glazed window to rear aspect. Carpet, TV point.
Study/Snug - 4.85m x 2.34m (15'10" x 7'8") - Dual aspect double glazed windows to front & side aspect fitted with vertical blinds. Carpet.
Wet Room - Double glazed privacy window to rear aspect. White suite comprising: fully tiled shower cubicle fitted with wall mounted electric shower, curtain & rail, corner sink, wc. Non slip flooring, chrome heated towel rail.
First Floor -
Landing - Double glazed window to side aspect fitted with roller blind. Carpet. Loft access: partially boarded fitted with light & ladder. Doors leading to:
Bedroom 1 - 3.93m x 2.80m (12'10" x 9'2") - Double glazed window to rear aspect. Built-in 2 sliding door wardrobe. Carpet.
Bedroom 2 - 2.94m x 2.57m (9'7" x 8'5") - Double glazed window to front aspect. Laminate flooring.
Bedroom 3 - 2.57m x 2.57m (8'5" x 8'5") - Double glazed window to front aspect. Laminate flooring.
Bedroom 4 - 2.94m x 2.07m (9'7" x 6'9") - Double glazed window to rear aspect. Two built-in wardrobes. Laminate flooring.
Bathroom - Double glazed privacy window to side aspect. White suite comprising: fully tiled panelled bath fitted with wall mounted shower & glass screen, wc, pedestal wash hand basin. Ceramic tiled flooring, chrome heated towel rail.
External -
Rear Aspect - Private south facing garden, large patio area leading to lawn planted with willow tree and established shrubs.
Front Aspect - Large driveway leading to front door. Wooden storage shed. Door to utility room with access through to rear aspect.
Additional Material Information - EPC: Rating D
Council Tax: Band D
Freehold
Mains electric, gas and water
Traditional brick construction
Full Gas Central Heating
Local Area - The property is situated in the heart of Arlesey which benefits from the lovely open countryside close by with excellent cycle routes, whilst also being only a few minutes from the A1(M). Arlesey also benefits from a train service with fast trains to London's Kings Cross & St Pancras circa 35 mins.
The property is only minutes walk to the local library, pharmacy, excellent takeaway restaurants and Fish & Chip shop, the local lower school and several local pubs.
There are frequent buses passing regularly into Hitchin (10 mins away), Letchworth (10 mins away) and Bedford (30 mins away) with a bus stop very nearby.
There are many nearby middle schools and upper schools of Etonbury Academy and the renowned Samuel Whitbread Academy.
Agents Note - The apparatus, equipment, fittings and services for this property have not been tested by First Step, all interested parties will need to satisfy themselves as to the condition of any such items or services. All measurements are approximate and therefore may be subject to a small margin of error.
These details are to be used as a guide only and their accuracy is therefore not guaranteed.
SITUATED IN A NO THROUGH ROAD...
SOUTH FACING GARDEN...
DRIVEWAY PARKING FOR MULTIPLE CARS...
On the ground floor is the kitchen plus utility room, lounge/diner, study/snug & wet room.
The first floor comprises of 4 good sized bedrooms & bathroom.
Externally is a private south facing garden with driveway parking for multiple vehicles.
Ground Floor -
Entrance Hallway - UPVC door leading into entrance hallway. Carpet. Door to under stair cupboard. Doors leading to:
Kitchen - 3.95m x 2.57m (12'11" x 8'5") - Double glazed window to front aspect. Cream shaker style kitchen comprising wall & base units with complementary work surface. Double integral eyeline oven with Bosch induction hob & extractor, integral dishwasher. Space for fridge freezer. Black composite sink. Worcester boiler housed in wall unit. Vinyl flooring. Door leading to:
Utility Room - UPVC doors to front and rear aspect. Base units fitted with work surface. Water softener. Space for washing machine and fridge freezer. Vinyl flooring.
Lounge/Diner - 5.62m x 4.11m (18'5" x 13'5") - French doors leading to garden with double glazed window to rear aspect. Carpet, TV point.
Study/Snug - 4.85m x 2.34m (15'10" x 7'8") - Dual aspect double glazed windows to front & side aspect fitted with vertical blinds. Carpet.
Wet Room - Double glazed privacy window to rear aspect. White suite comprising: fully tiled shower cubicle fitted with wall mounted electric shower, curtain & rail, corner sink, wc. Non slip flooring, chrome heated towel rail.
First Floor -
Landing - Double glazed window to side aspect fitted with roller blind. Carpet. Loft access: partially boarded fitted with light & ladder. Doors leading to:
Bedroom 1 - 3.93m x 2.80m (12'10" x 9'2") - Double glazed window to rear aspect. Built-in 2 sliding door wardrobe. Carpet.
Bedroom 2 - 2.94m x 2.57m (9'7" x 8'5") - Double glazed window to front aspect. Laminate flooring.
Bedroom 3 - 2.57m x 2.57m (8'5" x 8'5") - Double glazed window to front aspect. Laminate flooring.
Bedroom 4 - 2.94m x 2.07m (9'7" x 6'9") - Double glazed window to rear aspect. Two built-in wardrobes. Laminate flooring.
Bathroom - Double glazed privacy window to side aspect. White suite comprising: fully tiled panelled bath fitted with wall mounted shower & glass screen, wc, pedestal wash hand basin. Ceramic tiled flooring, chrome heated towel rail.
External -
Rear Aspect - Private south facing garden, large patio area leading to lawn planted with willow tree and established shrubs.
Front Aspect - Large driveway leading to front door. Wooden storage shed. Door to utility room with access through to rear aspect.
Additional Material Information - EPC: Rating D
Council Tax: Band D
Freehold
Mains electric, gas and water
Traditional brick construction
Full Gas Central Heating
Local Area - The property is situated in the heart of Arlesey which benefits from the lovely open countryside close by with excellent cycle routes, whilst also being only a few minutes from the A1(M). Arlesey also benefits from a train service with fast trains to London's Kings Cross & St Pancras circa 35 mins.
The property is only minutes walk to the local library, pharmacy, excellent takeaway restaurants and Fish & Chip shop, the local lower school and several local pubs.
There are frequent buses passing regularly into Hitchin (10 mins away), Letchworth (10 mins away) and Bedford (30 mins away) with a bus stop very nearby.
There are many nearby middle schools and upper schools of Etonbury Academy and the renowned Samuel Whitbread Academy.
Agents Note - The apparatus, equipment, fittings and services for this property have not been tested by First Step, all interested parties will need to satisfy themselves as to the condition of any such items or services. All measurements are approximate and therefore may be subject to a small margin of error.
These details are to be used as a guide only and their accuracy is therefore not guaranteed.
Interested in this property?
Council tax
First listed
2 weeks agoEnergy Performance Certificate
Arlesey, Beds SG15 6RB
Marketed by
First Step the Housing Partners - Bedfordshire Waterloo Farm Stotfold Road Arlesey, Bedfordshire SG15 6XPPlacebuzz mortgage repayment calculator
Monthly repayment
The Est. Mortgage is for a 25 years repayment mortgage based on a 10% deposit and a 5.5% annual interest. It is only intended as a guide. Make sure you obtain accurate figures from your lender before committing to any mortgage. Your home may be repossessed if you do not keep up repayments on a mortgage.
Arlesey, Beds SG15 6RB - Streetview
DISCLAIMER: Property descriptions and related information displayed on this page are marketing materials provided by First Step the Housing Partners - Bedfordshire. Placebuzz does not warrant or accept any responsibility for the accuracy or completeness of the property descriptions or related information provided here and they do not constitute property particulars. Please contact First Step the Housing Partners - Bedfordshire for full details and further information.





