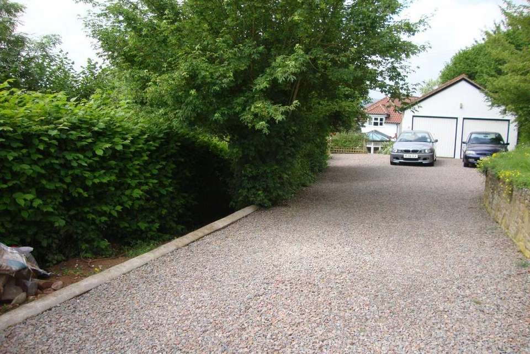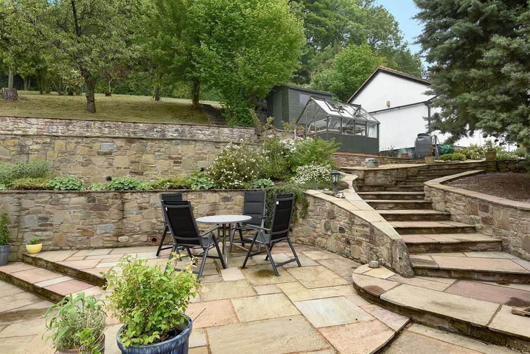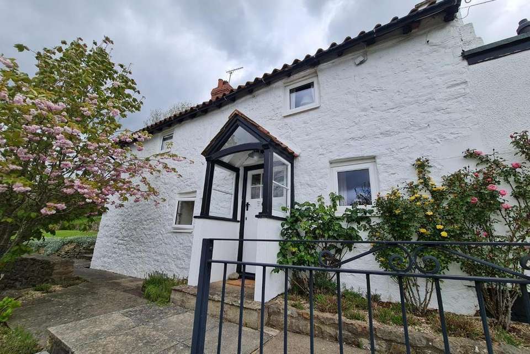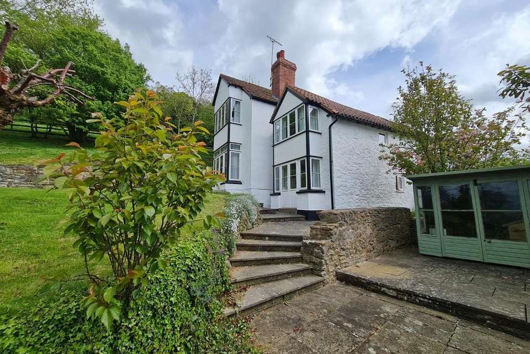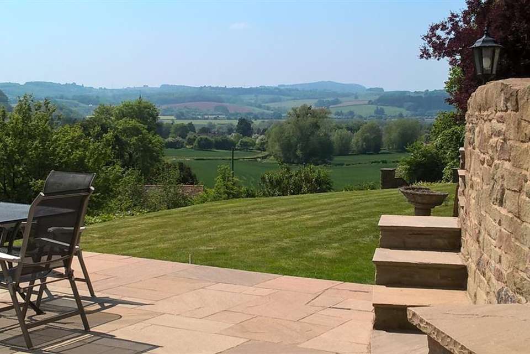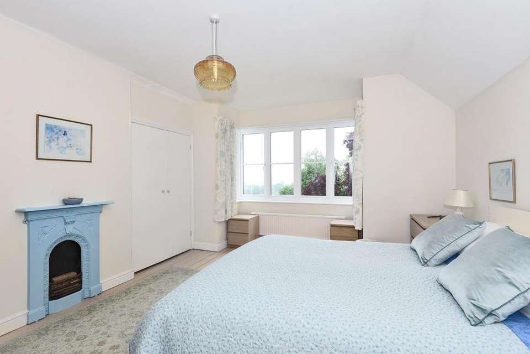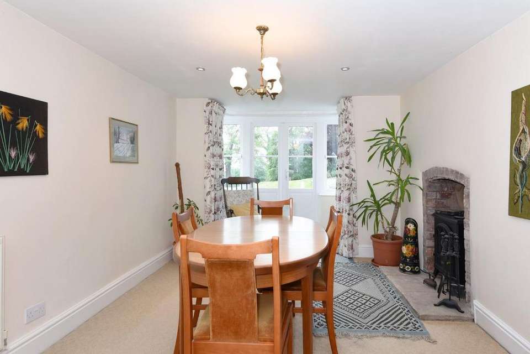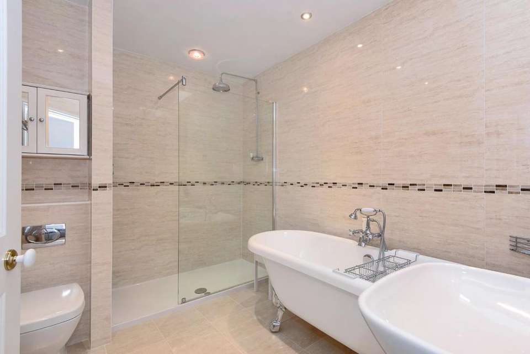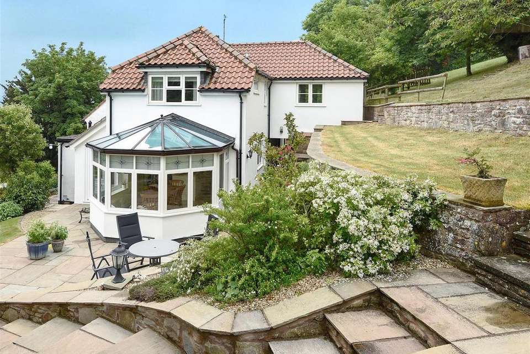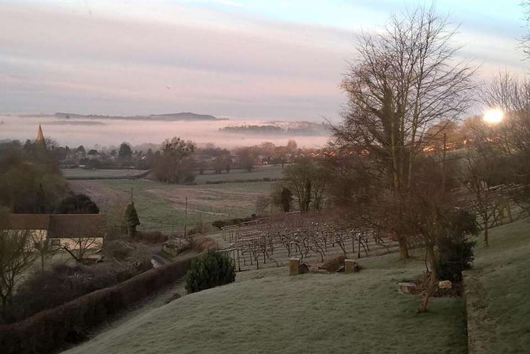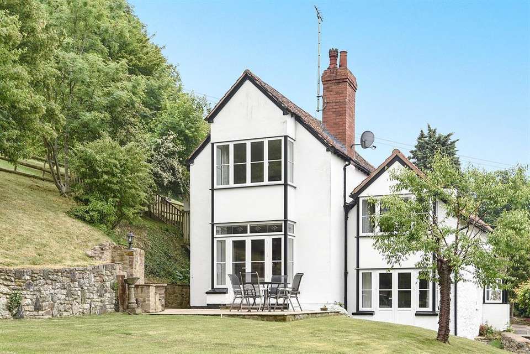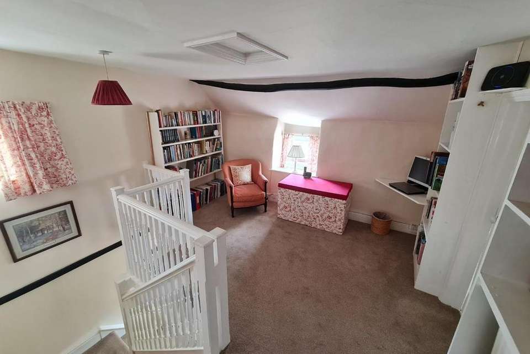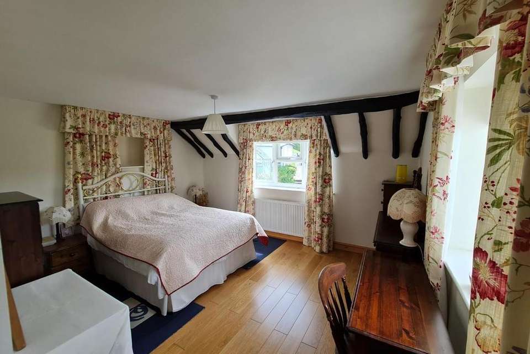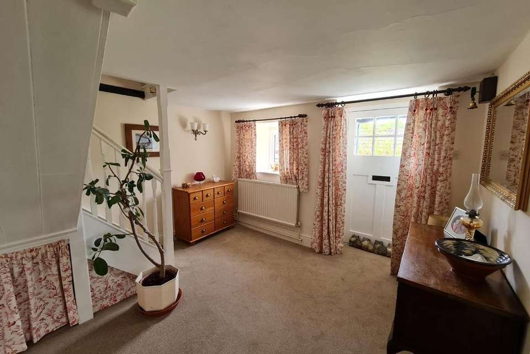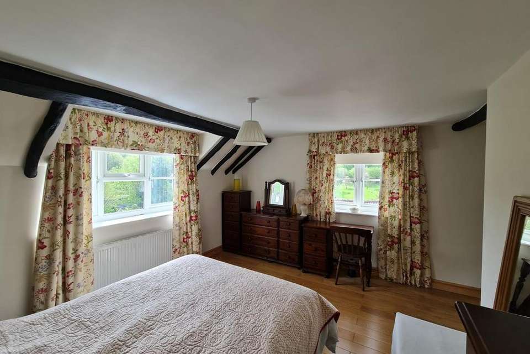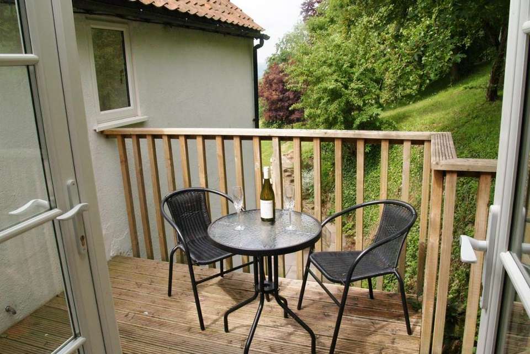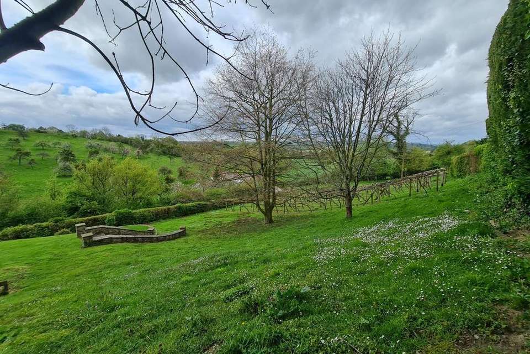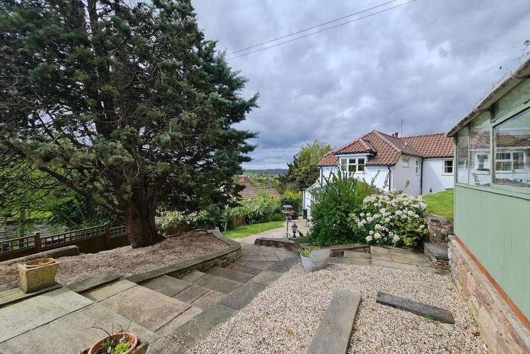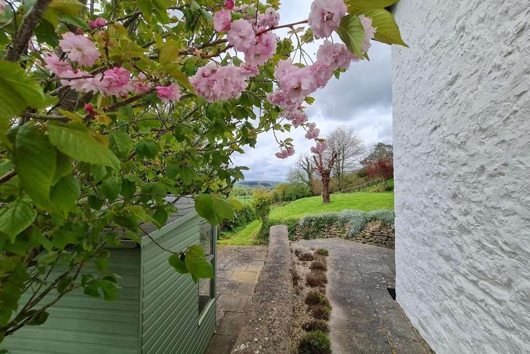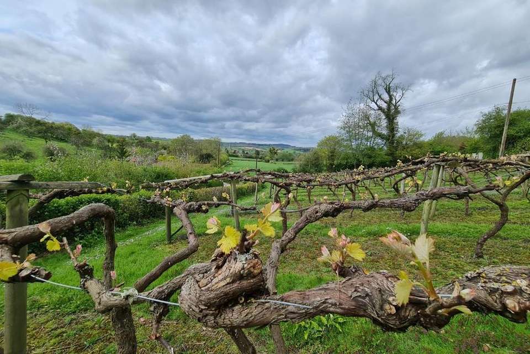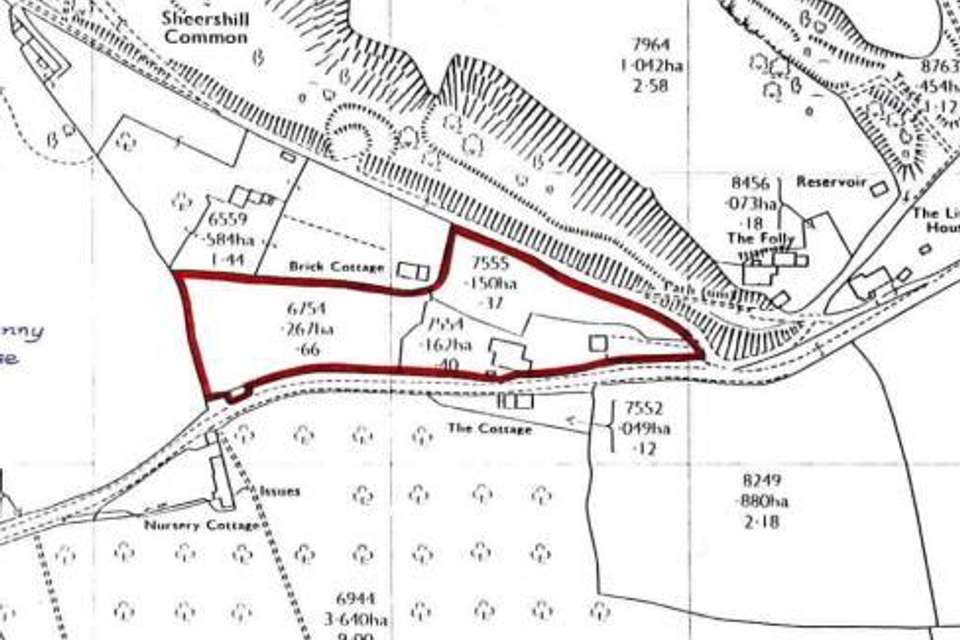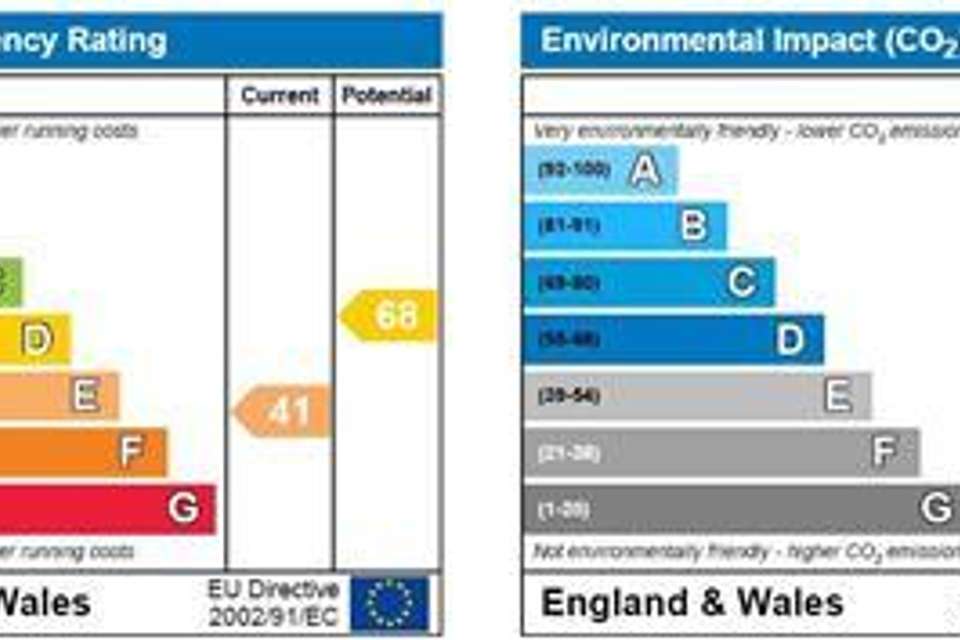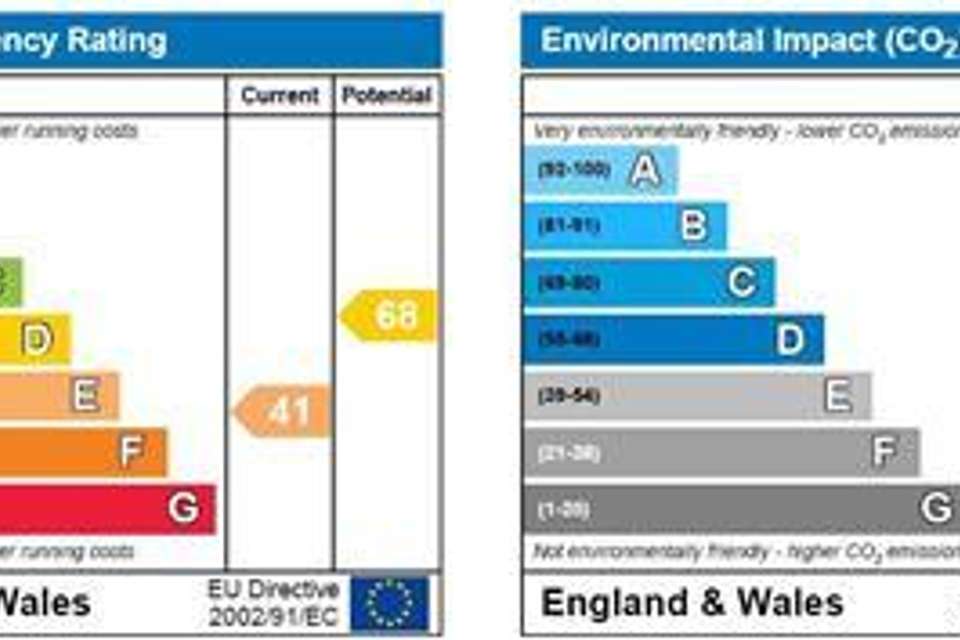4 bedroom detached house for sale
Hereford, HR1 4QAdetached house
bedrooms
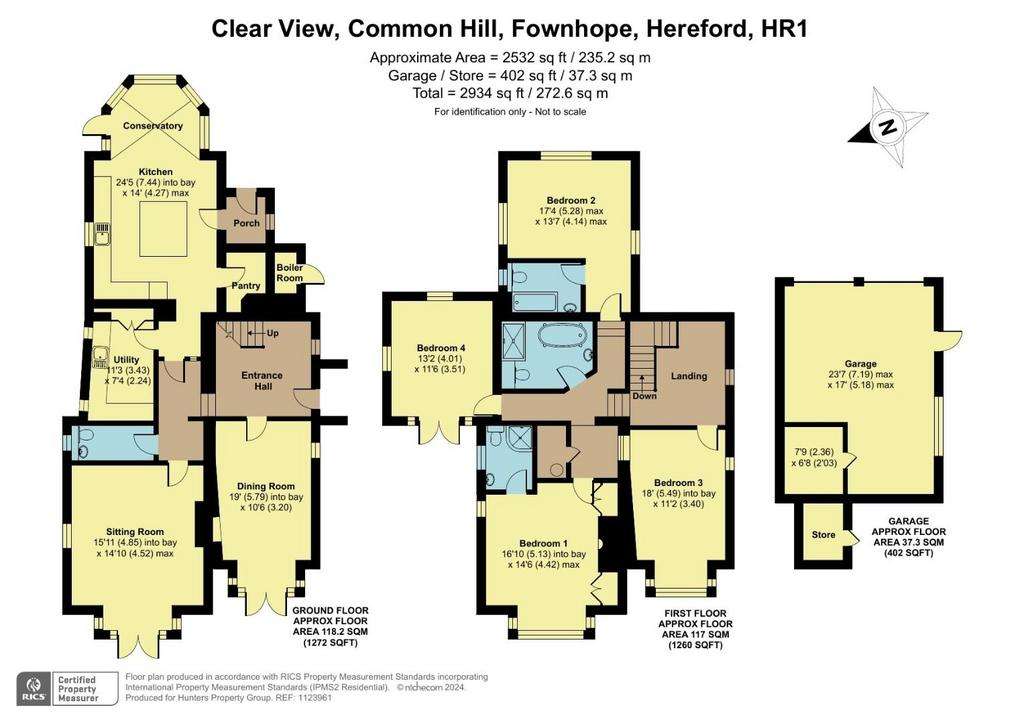
Property photos

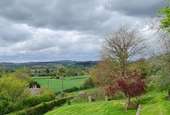
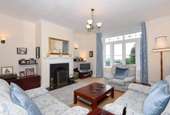

+24
Property description
Occupying a wonderful elevated position with stunning far reaching views, detached, superbly refurbished and extended family house, luxuriously appointed, part split level accommodation.
Situation And Description - This property occupies a stunning location within the Wye Valley area of outstanding natural beauty and as the name suggest has uninterrupted views, not just over Fownhope itself but over a very wide area extending as far as the Black Mountains yet within walking distance to the village itself which provides an extensive range of local amenities, including doctor's surgery, post office and stores, public houses and restaurant, butchers, church, Wye Leisure Spa and sports facility including swimming pool, regular bus service and primary school.
Clear View is also readily accessible to numerous local and regional centres including Ross on Wye, Ledbury, Gloucester/Cheltenham and Monmouth, and the M50 motorway at Ross on Wye provides excellent national communications with the A40 dual carriageway providing direct access towards Cardiff, Bristol and Bath. Cardiff/South Wales, Bristol and Birmingham are all commutable in just over an hour hence the property does enjoy a first class location.
The house itself has been extended, renovated and improved to a very high standard featuring wonderful kitchen/conservatory, luxurious bathroom and ensuite facilities and is centrally heated and double glazed. Further details available upon request. Parts of the property are believed to date back to the early 19th century and the property retains many character features. In detail, this highly desirable property comprises:-
Doorway to entranceway with quality Italian ceramic tiles extending throughout the
Kitchen - and beyond. The kitchen and conservatory provide a delightful living environment with a Magnet kitchen comprising central island, cupboards and drawers, further cupboards and drawers, extensive range of work surfaces, AEG integral dishwasher, Neff double oven and halogen hob, extractor, tiling, eye-level wall cupboards, feature downlighting and fan with double glazed door from conservatory, Villeroy and Boch 1.5 bowl ceramic sink unit with Franke Filterflow 3 way Triflow tap, glass faced eye-level wall cabinets, TV aerial point, useful walk in pantry with shelving.
Utility Room - again with ceramic tiled floors, work surfaces, plumbing for automatic washing machine, vent for tumble dryer, Rowanco china sink, cupboards and drawers, further built-in storage cupboard and tiling
Inner Hallway -
Cloakroom - polished ceramic tiling, contemporary style wash-hand basin and cupboard with close coupled W.C, further cloaks area, air extractor and fitted mirror.
Drawing Room - with arched fireplace with surround hearth and mantle, bay window with ornate glass and double glazed French doors to terrace, beautiful views, coving, wall and central ceiling lights, separate 5-amp lamp circuit.
Steps down to original
Main Reception Hall - with entrance door and porch, central heating thermostat
Dining Room/Further Sitting Room - again with bay window and French doors, arched open fireplace and hearth, central lighting and downlighting.
Staircase to split level
First Floor Landing/Library - and seating area with useful computer corner shelf, fitted shelving and access to fully insulated loft
Bedroom One - with access to loft again, bay window, views.
Upper Landing - with walk-in airing cupboard with, Range Tribune hot water cylinder and slatted shelving and light. Access to main loft area which is fully insulated and has extensive boarding and lighting.
Master Bedroom - with masked ornate bedroom fireplace, electric fire effect, two double built-in wardrobes, boarded floor, bay window, views, 5 amp light circuit, superb fully tiled ensuite shower with curved shower cubicle thermostatically controlled, heated towel rail, close coupled W.C. wash-hand basin, fitted mirror, shaver light and point, air extractor.
Bedroom Three - triple aspect, currently set up as a study with engineered oak flooring, 5 amp lighting circuit, a special feature being further French doors to delightful balcony with decking with further steps up to upper garden with outside lighting
Family Bathroom - again beautifully presented, fully tiled, with claws foot bath, chrome shower attachment, pedestal wash-hand basin, shaver light and point, fitted mirror, skylight, close coupled contemporary style W.C. mirror fronted medicine cabinet contemporary style Kudos glass screened shower with wide bore shower, downlighting, air extractor.
Guest Suite - with part vaulted ceiling and exposed timbers, triple aspect room with engineered oak flooring, 5 amp lighting circuit, ensuite large bathroom with panelled bath, shower screen, shower attachment, fully tiled close coupled W.C. contemporary wash-hand basin, fitted mirror, shaver light and point, downlighting, air extractor.
Outside - The property is approached by oak double gated access to a gravelled driveway, car parking area sufficient for several cars, with area set aside for wild flowers.
There is a large block built double garage / workshop complex with two up and over doors, personal door, power and lighting. The garage complex also benefits from a very useful under roof storage area which is part boarded.
There is a greenhouse (with power), garden shed, oil tank, water butt and outside tap. There is also a fully enclosed store with shelving and stall bench attached to the garage.
Steps down to a delightful paved and sheltered terrace (with power point), with further stone faced terraced gardens beyond.
The whole of the garage and terrace area has the benefit of outside lighting. Elevated paved seating area.
To one side is a large dry log store (with light and power), and to the other side is the boiler room (with light) housing the Worcester condensing boiler with steps down to the pedestrian gate to Common Hill lane.
There is a Summer House / Store with paved area and feature Cider Press alongside.
There is a further wonderful terrace to maximise the exquisite views from the property across the Wye Valley to Aconbury and the Black Mountains. This terrace has a barbecue base and benefits from outside lighting and a power point.
To the front of this terrace is a lawn leading to stone steps down to the vineyard of approximately .25 acre with a gated vehicular access.
In all just under 1.5 acres (to be verified). Numerous mature trees including flowering cherry, apple and plum.
Services - Mains electricity, mains water, private drainage, oil fired central heating.
Local Authority - Herefordshire Council[use Contact Agent Button] - Council Tax Band - G
Agents Note - A more detailed resume of works completed is available at the Agent's offices upon request.
Directions - From Hereford proceed on the B4224 towards Fownhope, upon reaching Fownhope continue through the village passing the Green Man public house and restaurant, upon reaching the next junction (opposite the butchers) turn left onto Common Hill passing the doctor's surgery and continue up the hill for approximately half a mile where the property can be found on the left-hand side and is approached by a sharp turn left immediately afterwards.
Situation And Description - This property occupies a stunning location within the Wye Valley area of outstanding natural beauty and as the name suggest has uninterrupted views, not just over Fownhope itself but over a very wide area extending as far as the Black Mountains yet within walking distance to the village itself which provides an extensive range of local amenities, including doctor's surgery, post office and stores, public houses and restaurant, butchers, church, Wye Leisure Spa and sports facility including swimming pool, regular bus service and primary school.
Clear View is also readily accessible to numerous local and regional centres including Ross on Wye, Ledbury, Gloucester/Cheltenham and Monmouth, and the M50 motorway at Ross on Wye provides excellent national communications with the A40 dual carriageway providing direct access towards Cardiff, Bristol and Bath. Cardiff/South Wales, Bristol and Birmingham are all commutable in just over an hour hence the property does enjoy a first class location.
The house itself has been extended, renovated and improved to a very high standard featuring wonderful kitchen/conservatory, luxurious bathroom and ensuite facilities and is centrally heated and double glazed. Further details available upon request. Parts of the property are believed to date back to the early 19th century and the property retains many character features. In detail, this highly desirable property comprises:-
Doorway to entranceway with quality Italian ceramic tiles extending throughout the
Kitchen - and beyond. The kitchen and conservatory provide a delightful living environment with a Magnet kitchen comprising central island, cupboards and drawers, further cupboards and drawers, extensive range of work surfaces, AEG integral dishwasher, Neff double oven and halogen hob, extractor, tiling, eye-level wall cupboards, feature downlighting and fan with double glazed door from conservatory, Villeroy and Boch 1.5 bowl ceramic sink unit with Franke Filterflow 3 way Triflow tap, glass faced eye-level wall cabinets, TV aerial point, useful walk in pantry with shelving.
Utility Room - again with ceramic tiled floors, work surfaces, plumbing for automatic washing machine, vent for tumble dryer, Rowanco china sink, cupboards and drawers, further built-in storage cupboard and tiling
Inner Hallway -
Cloakroom - polished ceramic tiling, contemporary style wash-hand basin and cupboard with close coupled W.C, further cloaks area, air extractor and fitted mirror.
Drawing Room - with arched fireplace with surround hearth and mantle, bay window with ornate glass and double glazed French doors to terrace, beautiful views, coving, wall and central ceiling lights, separate 5-amp lamp circuit.
Steps down to original
Main Reception Hall - with entrance door and porch, central heating thermostat
Dining Room/Further Sitting Room - again with bay window and French doors, arched open fireplace and hearth, central lighting and downlighting.
Staircase to split level
First Floor Landing/Library - and seating area with useful computer corner shelf, fitted shelving and access to fully insulated loft
Bedroom One - with access to loft again, bay window, views.
Upper Landing - with walk-in airing cupboard with, Range Tribune hot water cylinder and slatted shelving and light. Access to main loft area which is fully insulated and has extensive boarding and lighting.
Master Bedroom - with masked ornate bedroom fireplace, electric fire effect, two double built-in wardrobes, boarded floor, bay window, views, 5 amp light circuit, superb fully tiled ensuite shower with curved shower cubicle thermostatically controlled, heated towel rail, close coupled W.C. wash-hand basin, fitted mirror, shaver light and point, air extractor.
Bedroom Three - triple aspect, currently set up as a study with engineered oak flooring, 5 amp lighting circuit, a special feature being further French doors to delightful balcony with decking with further steps up to upper garden with outside lighting
Family Bathroom - again beautifully presented, fully tiled, with claws foot bath, chrome shower attachment, pedestal wash-hand basin, shaver light and point, fitted mirror, skylight, close coupled contemporary style W.C. mirror fronted medicine cabinet contemporary style Kudos glass screened shower with wide bore shower, downlighting, air extractor.
Guest Suite - with part vaulted ceiling and exposed timbers, triple aspect room with engineered oak flooring, 5 amp lighting circuit, ensuite large bathroom with panelled bath, shower screen, shower attachment, fully tiled close coupled W.C. contemporary wash-hand basin, fitted mirror, shaver light and point, downlighting, air extractor.
Outside - The property is approached by oak double gated access to a gravelled driveway, car parking area sufficient for several cars, with area set aside for wild flowers.
There is a large block built double garage / workshop complex with two up and over doors, personal door, power and lighting. The garage complex also benefits from a very useful under roof storage area which is part boarded.
There is a greenhouse (with power), garden shed, oil tank, water butt and outside tap. There is also a fully enclosed store with shelving and stall bench attached to the garage.
Steps down to a delightful paved and sheltered terrace (with power point), with further stone faced terraced gardens beyond.
The whole of the garage and terrace area has the benefit of outside lighting. Elevated paved seating area.
To one side is a large dry log store (with light and power), and to the other side is the boiler room (with light) housing the Worcester condensing boiler with steps down to the pedestrian gate to Common Hill lane.
There is a Summer House / Store with paved area and feature Cider Press alongside.
There is a further wonderful terrace to maximise the exquisite views from the property across the Wye Valley to Aconbury and the Black Mountains. This terrace has a barbecue base and benefits from outside lighting and a power point.
To the front of this terrace is a lawn leading to stone steps down to the vineyard of approximately .25 acre with a gated vehicular access.
In all just under 1.5 acres (to be verified). Numerous mature trees including flowering cherry, apple and plum.
Services - Mains electricity, mains water, private drainage, oil fired central heating.
Local Authority - Herefordshire Council[use Contact Agent Button] - Council Tax Band - G
Agents Note - A more detailed resume of works completed is available at the Agent's offices upon request.
Directions - From Hereford proceed on the B4224 towards Fownhope, upon reaching Fownhope continue through the village passing the Green Man public house and restaurant, upon reaching the next junction (opposite the butchers) turn left onto Common Hill passing the doctor's surgery and continue up the hill for approximately half a mile where the property can be found on the left-hand side and is approached by a sharp turn left immediately afterwards.
Interested in this property?
Council tax
First listed
2 weeks agoEnergy Performance Certificate
Hereford, HR1 4QA
Marketed by
Hunters - Hereford 5 Bridge Street, Hereford Herefordshire HR4 9DFPlacebuzz mortgage repayment calculator
Monthly repayment
The Est. Mortgage is for a 25 years repayment mortgage based on a 10% deposit and a 5.5% annual interest. It is only intended as a guide. Make sure you obtain accurate figures from your lender before committing to any mortgage. Your home may be repossessed if you do not keep up repayments on a mortgage.
Hereford, HR1 4QA - Streetview
DISCLAIMER: Property descriptions and related information displayed on this page are marketing materials provided by Hunters - Hereford. Placebuzz does not warrant or accept any responsibility for the accuracy or completeness of the property descriptions or related information provided here and they do not constitute property particulars. Please contact Hunters - Hereford for full details and further information.





