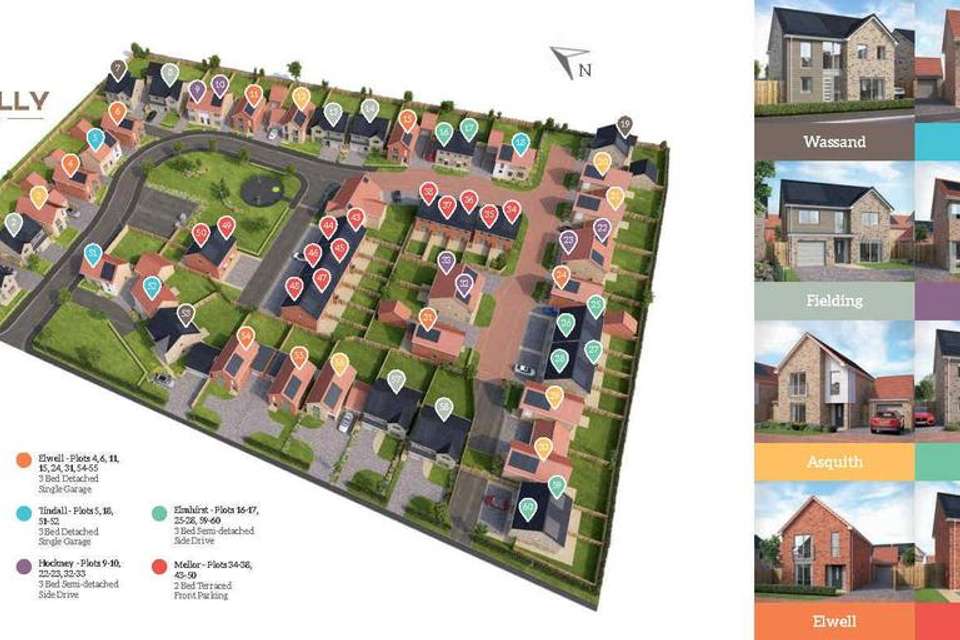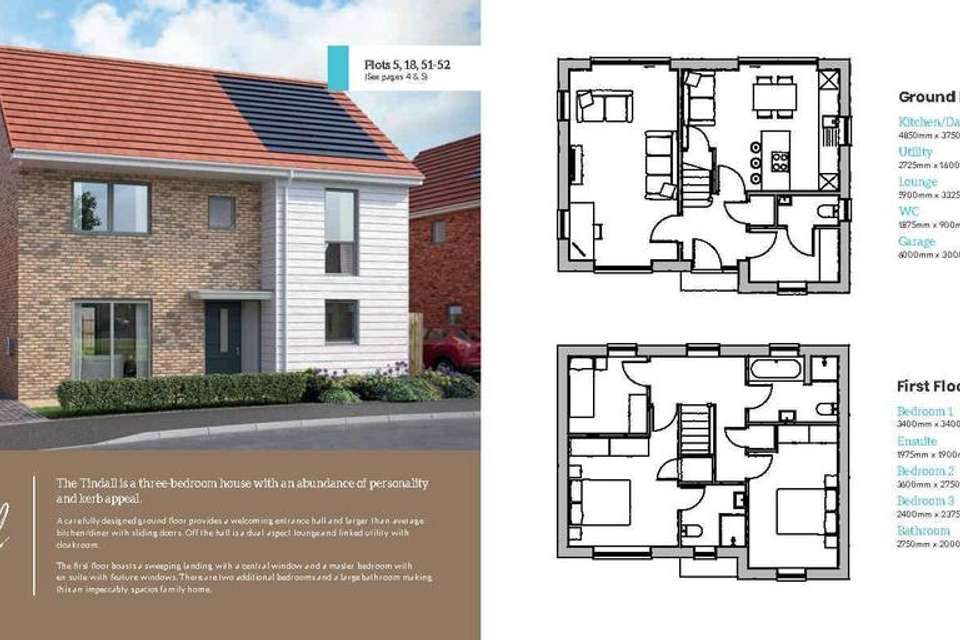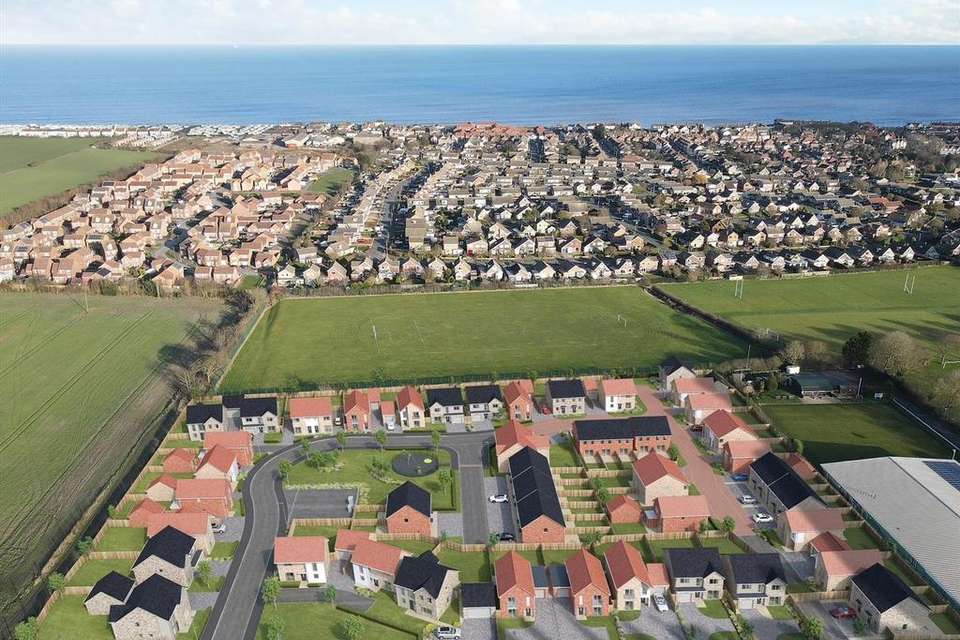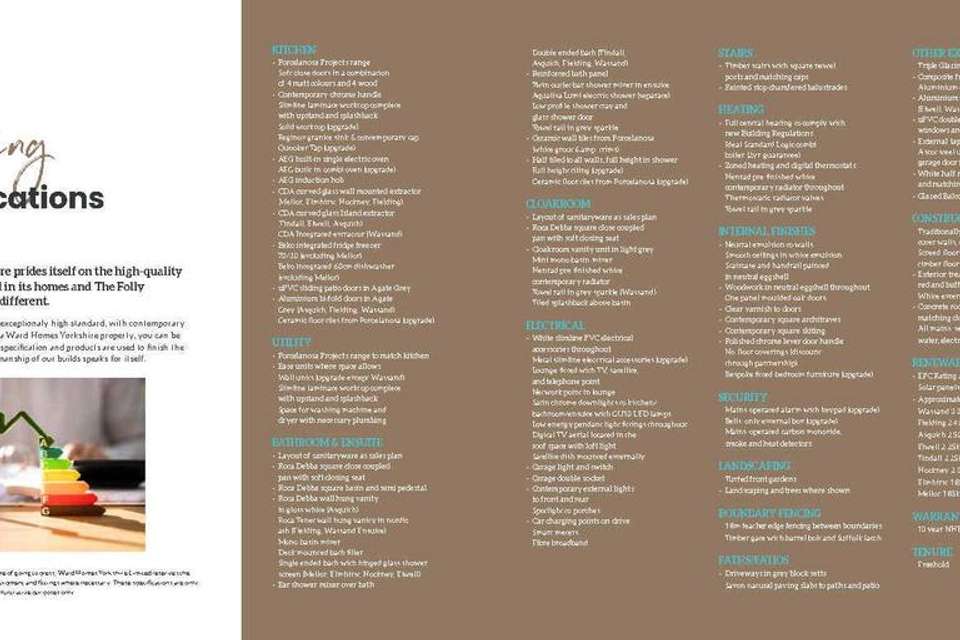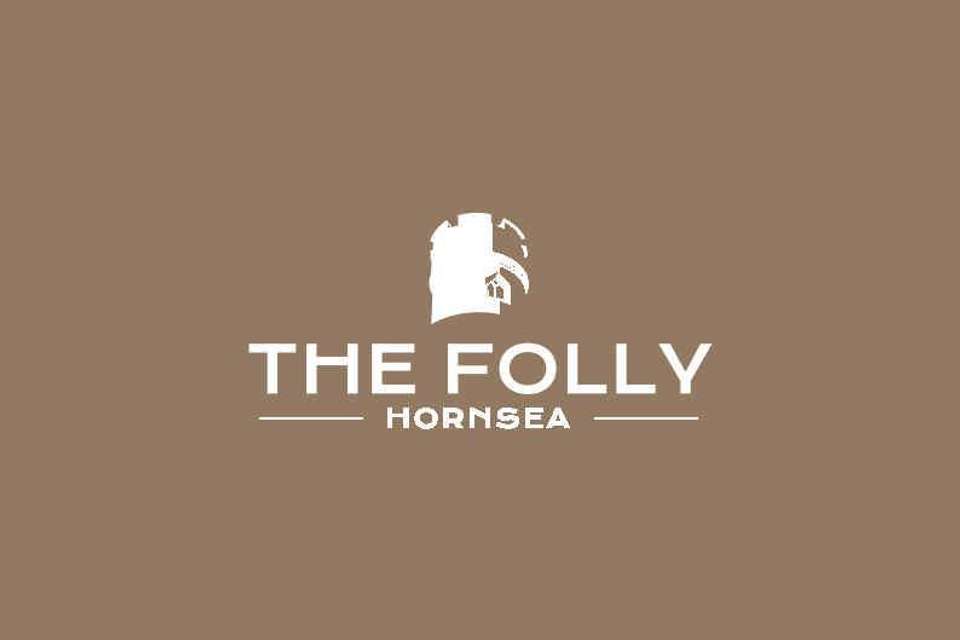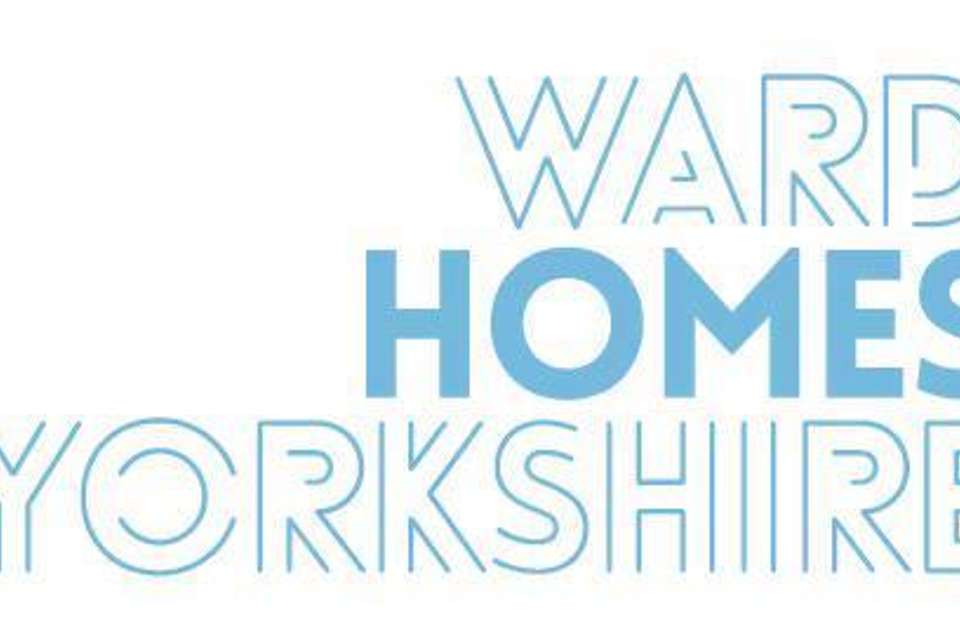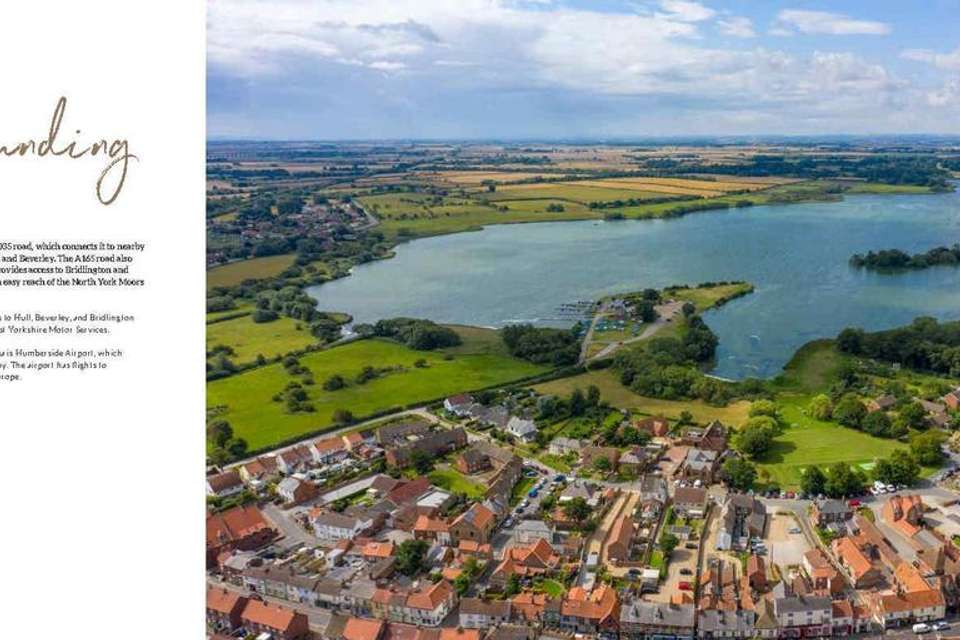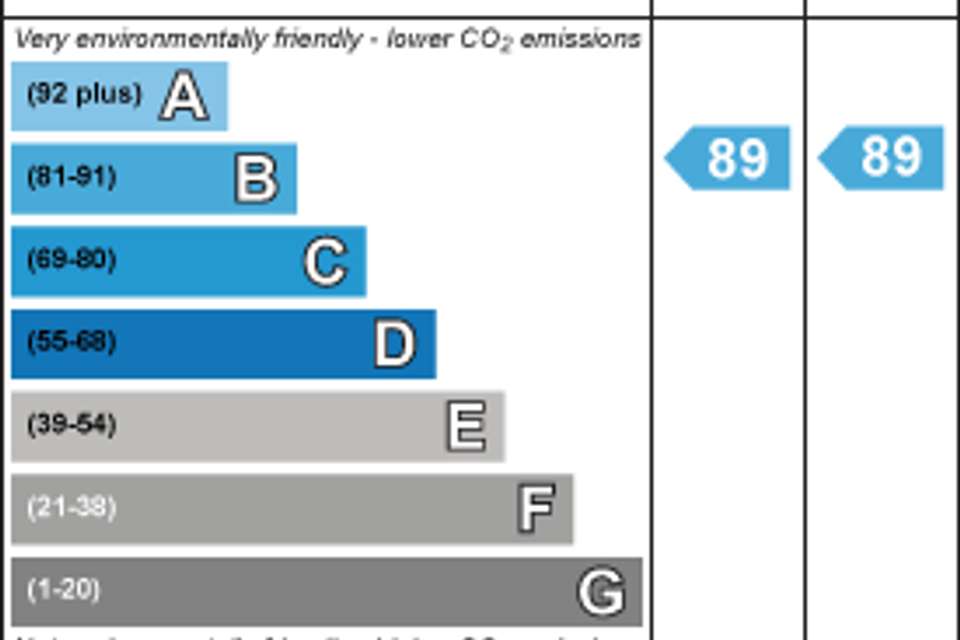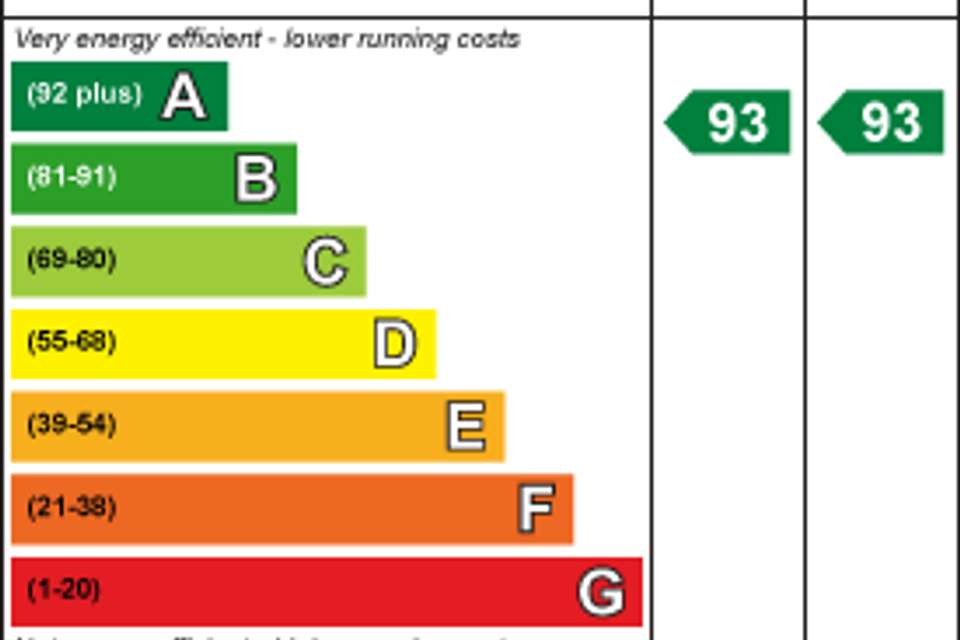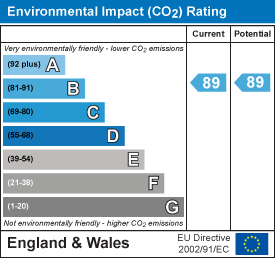3 bedroom detached house for sale
The Folly, Hornsea HU18detached house
bedrooms
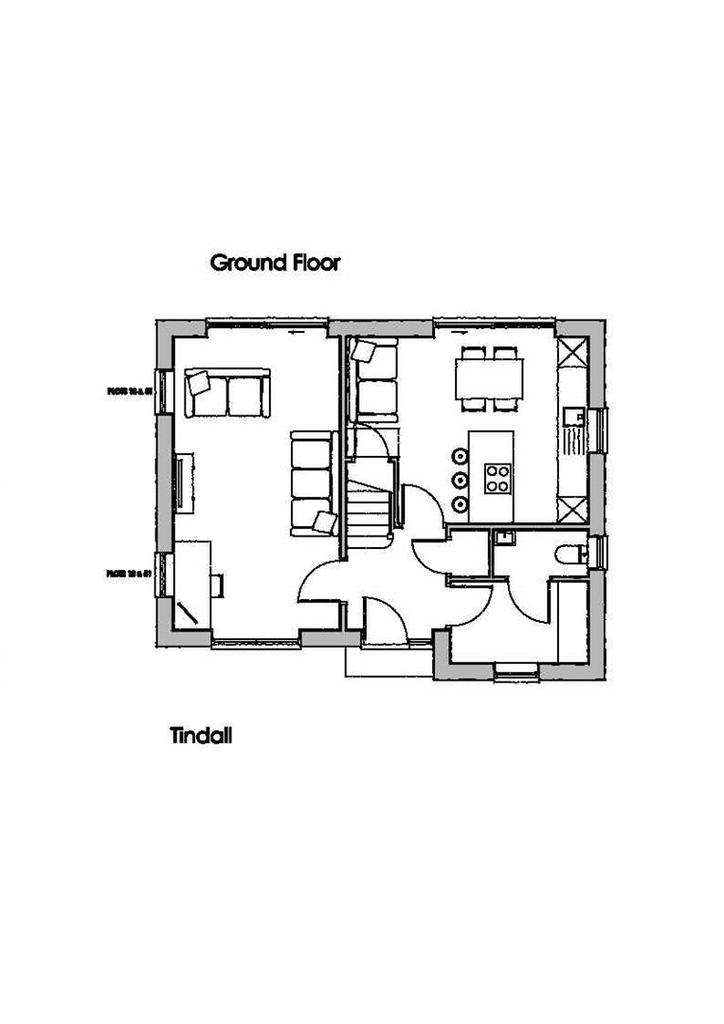
Property photos

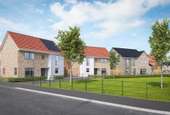


+9
Property description
LOVE WHERE YOU LIVE!
NEW RELEASE. RESERVATIONS NOW BEING TAKEN. PHASE 3 RELEASE OF THESE FANTASTIC HOMES BUILT AND CONCEIVED BY WARD HOMES YORKSHIRE.
Ward Homes Yorkshire invites you to discover The Folly, Hornsea.
This is a rare opportunity to purchase one of 60 new energy efficient homes, each benefitting from the breath-taking natural beauty of the coast, while indulging in the comfort and convenience of modern living.
With its unparalleled location, exquisitely designed properties, and high-quality craftsmanship throughout, The Folly is poised to redefine the meaning of luxury coastal living.
CONTACT STANIFORD GRAYS TODAY TO DISCUSS HOW YOU CAN RESERVE YOUR DREAM HOME TODAY.
The Tindall is a three-bedroom house with an abundance of personality and kerb appeal.
A carefully designed ground floor provides a welcoming entrance hall and larger-than-average kitchen/diner with sliding doors. Off the hall is a dual-aspect lounge and linked utility with cloakroom.
The first floor boasts a sweeping landing with a central window and a master bedroom with en-suite with feature windows. There are two additional bedrooms and a large bathroom making
this an impeccably spacious family home.
Ground Floor -
Entrance Hall -
Lounge - 5.90 x 3.25 (19'4" x 10'7") -
Open Plan Kitchen Dayroom - 4.85 x 3.75 (15'10" x 12'3") -
Utility Room - 2.72 x1.60 (8'11" x5'2" ) -
W.C. - 1.87 x 0.9 (6'1" x 2'11") -
First Floor -
Landing -
Bedroom 1 - 3.40 x 3.40 (11'1" x 11'1") -
Ensuite - 1097 x 1.90 (3599'0" x 6'2") -
Bedroom 2 - 3.60 x 2.75 (11'9" x 9'0") -
Bedroom 3 - 2.40 x 2.37 (7'10" x 7'9") -
Garage - 6.0 x 3.0 (19'8" x 9'10") -
Bathroom - 2.75 x 2.0 (9'0" x 6'6") -
Specification - Ward Homes Yorkshire prides itself on the high-quality specification included in its homes and The Folly properties will be no different. Our homes are finished to an exceptionaly high standard, with contemporary
living in mind. When buying a Ward Homes Yorkshire property, you can be assured that only the highest specification and products are used to finish the home. The quality and craftsmanship of our builds speaks for itself.
FOR FULL SPECIFICATION DETAILS PLEASE DOWNLOAD THE OFFICIAL FOLLY BROCHURE IN THE LINK BELOW.
Disclaimer - *Whilst specifications are correct at time of going to press, Ward Homes Yorkshire Limited reserves the right to alter designs, specifications, equipment and fittings where necessary. These specifications are only
a general guide. Images shown are for illustrative purposes only.
Location - First Impressions-
Located off Atwick Road in Hornsea, within close proximity to the town centre and its local amenities, the development offers a range of 8 property types including 2, 3, and 4 bedroom homes - all with distinguishing features and individual benefits. Designed to resemble a horseshoe, the layout of the site allows for plenty of privacy and open space, and a large proportion of the houses benefit from
south, southeast, and southwest-facing gardens. The orientations are not only perfect to benefit the solar panels fitted on each property, but also for the whole family to enjoy outdoor living as much as possible.
Internally, all the properties cater for a modern lifestyle, and you will find that high-quality materials and beautiful craftsmanship are obvious features
throughout every room.
Why live in Hornsea? -
As one of the most sought-after coastal towns in the North of England, Hornsea has a stunning coastline with a long sandy
Tenure - We understand the Tenure of the property to be Freehold with Vacant Possession on Completion.
Viewing - Strictly by appointment with sole selling agents, Staniford Grays (stanifords.com) on Tel: (01482) - 631133
E-mail: [use Contact Agent Button]
Services - (Not Tested) Mains Water, Gas, Electricity and Drainage are connected.
Property Particulars-Disclaimer - PROPERTY MISDESCRIPTIONS ACT 1991
The Agent has not tested any apparatus, equipment, fixture, fittings or services, and so does not verify they are in working order, fit for their purpose, or within ownership of the sellers, therefore the buyer must assume the information given is incorrect. Neither has the Agent checked the legal documentation to verify legal status of the property or the validity of any guarantee. A buyer must assume the information is incorrect, until it has been verified by their own solicitors."
The measurements supplied are for general guidance, and as such must be considered as incorrect. A buyer is advised to re-check the measurements themselves before committing themselves to any expense."
Nothing concerning the type of construction or the condition of the structure is to be implied from the photograph of the property.
The sales particulars may change in the course of time, and any interested party is advised to make final inspection of the property prior to exchange of contracts.
MISREPRESENTATION ACT 1967
These details are prepared as a general guide only, and should not be relied upon as a basis to enter into a legal contract, or to commit expenditure. An interested party should consult their own surveyor, solicitor or other professionals before committing themselves to any expenditure or other legal commitments.
If any interested party wishes to rely upon any information from the agent, then a request should be made and specific written confirmation can be provided. The Agent will not be responsible for any verbal statement made by any member of staff, as only a specific written confirmation should be relied upon. The Agent will not be responsible for any loss other than when specific written confirmation has been requested.
Fees - The agent confirms that vendors and prospective purchasers will be offered estate agency and other allied services for which certain referral fees/commissions may be made available to the agent. Services the agent and/or a connected person may earn referral fees/commissions from Financial Services, Conveyancing and Surveys. For full details please contact the selling agent.
NEW RELEASE. RESERVATIONS NOW BEING TAKEN. PHASE 3 RELEASE OF THESE FANTASTIC HOMES BUILT AND CONCEIVED BY WARD HOMES YORKSHIRE.
Ward Homes Yorkshire invites you to discover The Folly, Hornsea.
This is a rare opportunity to purchase one of 60 new energy efficient homes, each benefitting from the breath-taking natural beauty of the coast, while indulging in the comfort and convenience of modern living.
With its unparalleled location, exquisitely designed properties, and high-quality craftsmanship throughout, The Folly is poised to redefine the meaning of luxury coastal living.
CONTACT STANIFORD GRAYS TODAY TO DISCUSS HOW YOU CAN RESERVE YOUR DREAM HOME TODAY.
The Tindall is a three-bedroom house with an abundance of personality and kerb appeal.
A carefully designed ground floor provides a welcoming entrance hall and larger-than-average kitchen/diner with sliding doors. Off the hall is a dual-aspect lounge and linked utility with cloakroom.
The first floor boasts a sweeping landing with a central window and a master bedroom with en-suite with feature windows. There are two additional bedrooms and a large bathroom making
this an impeccably spacious family home.
Ground Floor -
Entrance Hall -
Lounge - 5.90 x 3.25 (19'4" x 10'7") -
Open Plan Kitchen Dayroom - 4.85 x 3.75 (15'10" x 12'3") -
Utility Room - 2.72 x1.60 (8'11" x5'2" ) -
W.C. - 1.87 x 0.9 (6'1" x 2'11") -
First Floor -
Landing -
Bedroom 1 - 3.40 x 3.40 (11'1" x 11'1") -
Ensuite - 1097 x 1.90 (3599'0" x 6'2") -
Bedroom 2 - 3.60 x 2.75 (11'9" x 9'0") -
Bedroom 3 - 2.40 x 2.37 (7'10" x 7'9") -
Garage - 6.0 x 3.0 (19'8" x 9'10") -
Bathroom - 2.75 x 2.0 (9'0" x 6'6") -
Specification - Ward Homes Yorkshire prides itself on the high-quality specification included in its homes and The Folly properties will be no different. Our homes are finished to an exceptionaly high standard, with contemporary
living in mind. When buying a Ward Homes Yorkshire property, you can be assured that only the highest specification and products are used to finish the home. The quality and craftsmanship of our builds speaks for itself.
FOR FULL SPECIFICATION DETAILS PLEASE DOWNLOAD THE OFFICIAL FOLLY BROCHURE IN THE LINK BELOW.
Disclaimer - *Whilst specifications are correct at time of going to press, Ward Homes Yorkshire Limited reserves the right to alter designs, specifications, equipment and fittings where necessary. These specifications are only
a general guide. Images shown are for illustrative purposes only.
Location - First Impressions-
Located off Atwick Road in Hornsea, within close proximity to the town centre and its local amenities, the development offers a range of 8 property types including 2, 3, and 4 bedroom homes - all with distinguishing features and individual benefits. Designed to resemble a horseshoe, the layout of the site allows for plenty of privacy and open space, and a large proportion of the houses benefit from
south, southeast, and southwest-facing gardens. The orientations are not only perfect to benefit the solar panels fitted on each property, but also for the whole family to enjoy outdoor living as much as possible.
Internally, all the properties cater for a modern lifestyle, and you will find that high-quality materials and beautiful craftsmanship are obvious features
throughout every room.
Why live in Hornsea? -
As one of the most sought-after coastal towns in the North of England, Hornsea has a stunning coastline with a long sandy
Tenure - We understand the Tenure of the property to be Freehold with Vacant Possession on Completion.
Viewing - Strictly by appointment with sole selling agents, Staniford Grays (stanifords.com) on Tel: (01482) - 631133
E-mail: [use Contact Agent Button]
Services - (Not Tested) Mains Water, Gas, Electricity and Drainage are connected.
Property Particulars-Disclaimer - PROPERTY MISDESCRIPTIONS ACT 1991
The Agent has not tested any apparatus, equipment, fixture, fittings or services, and so does not verify they are in working order, fit for their purpose, or within ownership of the sellers, therefore the buyer must assume the information given is incorrect. Neither has the Agent checked the legal documentation to verify legal status of the property or the validity of any guarantee. A buyer must assume the information is incorrect, until it has been verified by their own solicitors."
The measurements supplied are for general guidance, and as such must be considered as incorrect. A buyer is advised to re-check the measurements themselves before committing themselves to any expense."
Nothing concerning the type of construction or the condition of the structure is to be implied from the photograph of the property.
The sales particulars may change in the course of time, and any interested party is advised to make final inspection of the property prior to exchange of contracts.
MISREPRESENTATION ACT 1967
These details are prepared as a general guide only, and should not be relied upon as a basis to enter into a legal contract, or to commit expenditure. An interested party should consult their own surveyor, solicitor or other professionals before committing themselves to any expenditure or other legal commitments.
If any interested party wishes to rely upon any information from the agent, then a request should be made and specific written confirmation can be provided. The Agent will not be responsible for any verbal statement made by any member of staff, as only a specific written confirmation should be relied upon. The Agent will not be responsible for any loss other than when specific written confirmation has been requested.
Fees - The agent confirms that vendors and prospective purchasers will be offered estate agency and other allied services for which certain referral fees/commissions may be made available to the agent. Services the agent and/or a connected person may earn referral fees/commissions from Financial Services, Conveyancing and Surveys. For full details please contact the selling agent.
Interested in this property?
Council tax
First listed
2 weeks agoEnergy Performance Certificate
The Folly, Hornsea HU18
Marketed by
Staniford Grays - Swanland 2 West End Swanland HU14 3PEPlacebuzz mortgage repayment calculator
Monthly repayment
The Est. Mortgage is for a 25 years repayment mortgage based on a 10% deposit and a 5.5% annual interest. It is only intended as a guide. Make sure you obtain accurate figures from your lender before committing to any mortgage. Your home may be repossessed if you do not keep up repayments on a mortgage.
The Folly, Hornsea HU18 - Streetview
DISCLAIMER: Property descriptions and related information displayed on this page are marketing materials provided by Staniford Grays - Swanland. Placebuzz does not warrant or accept any responsibility for the accuracy or completeness of the property descriptions or related information provided here and they do not constitute property particulars. Please contact Staniford Grays - Swanland for full details and further information.





