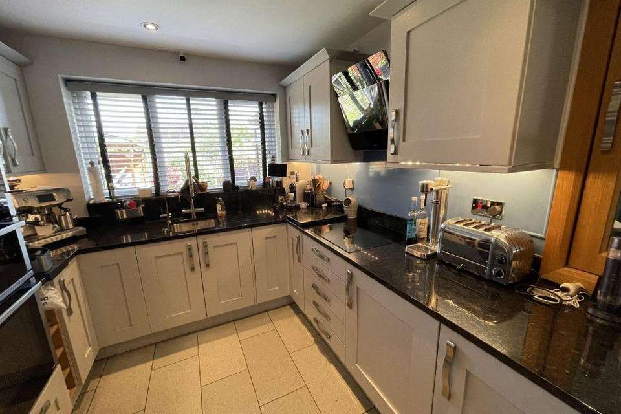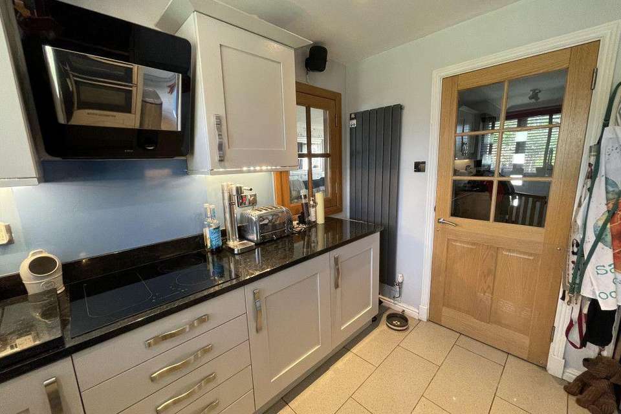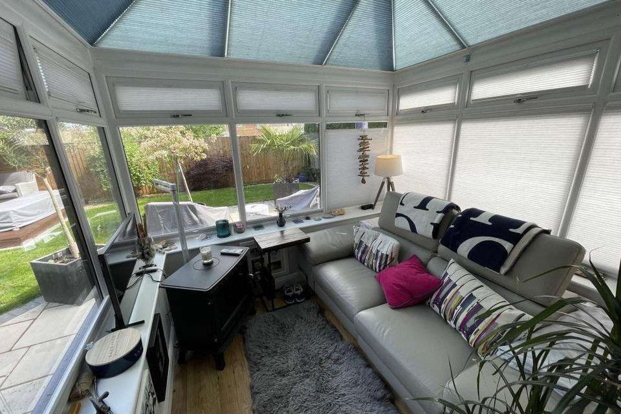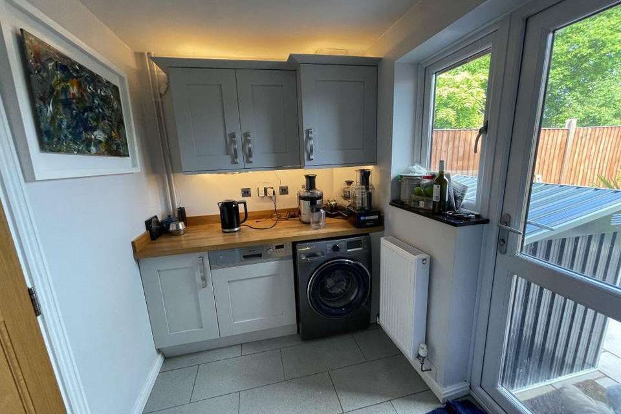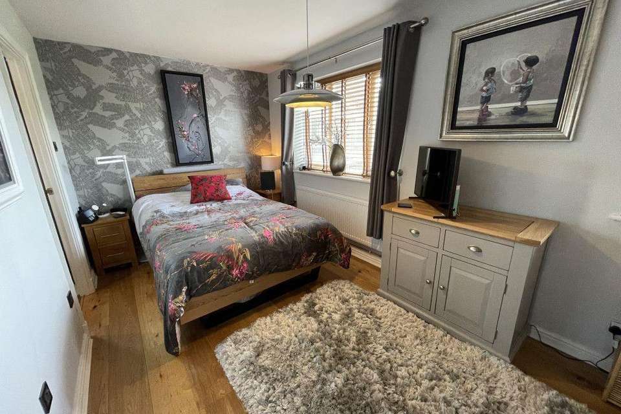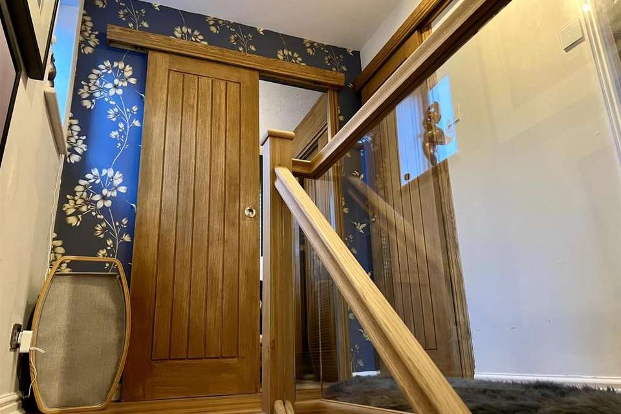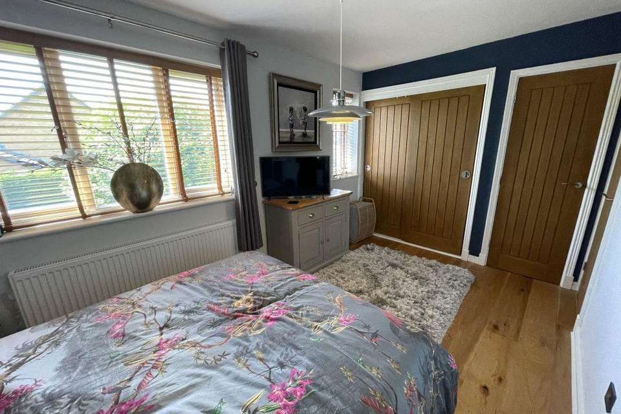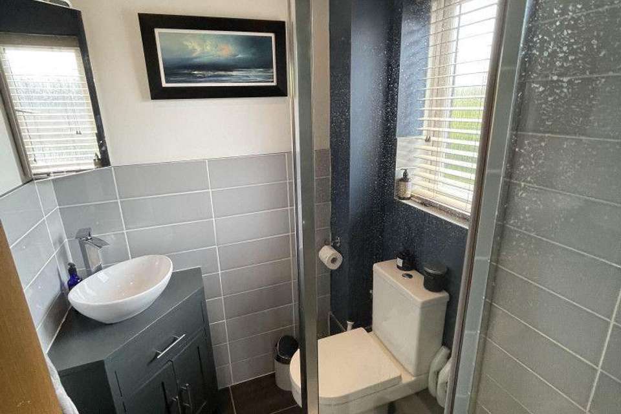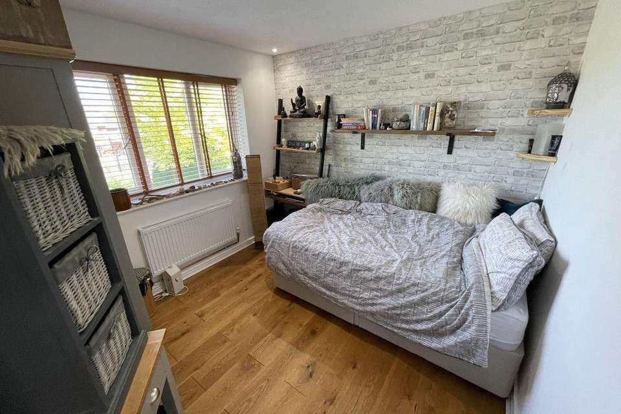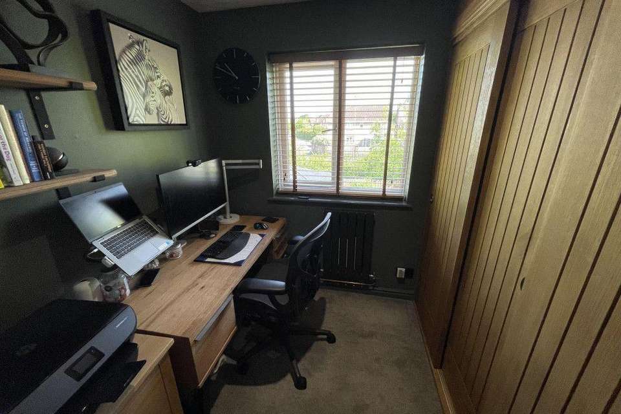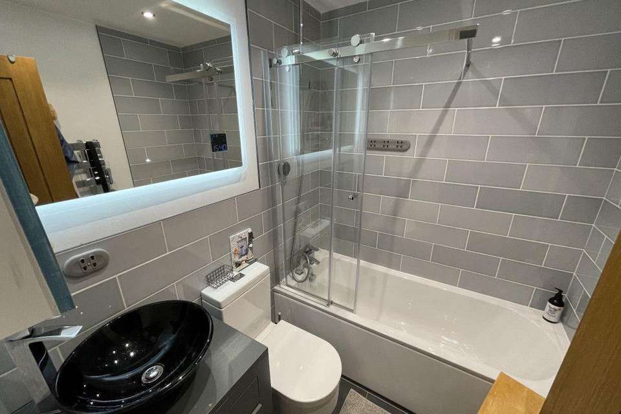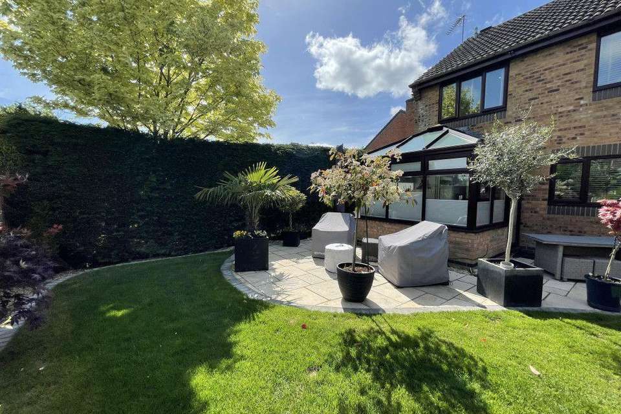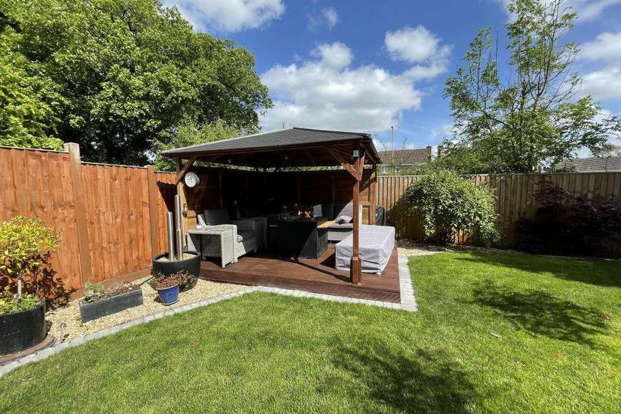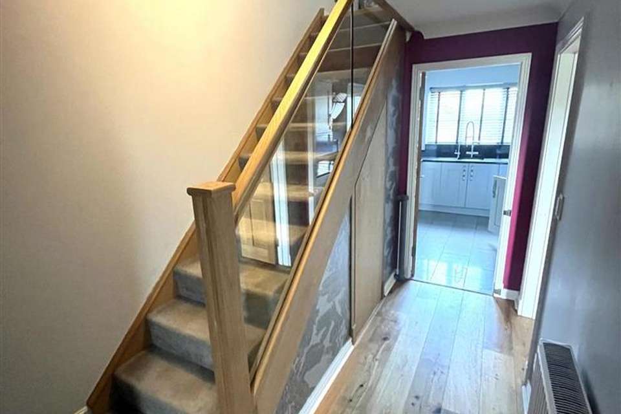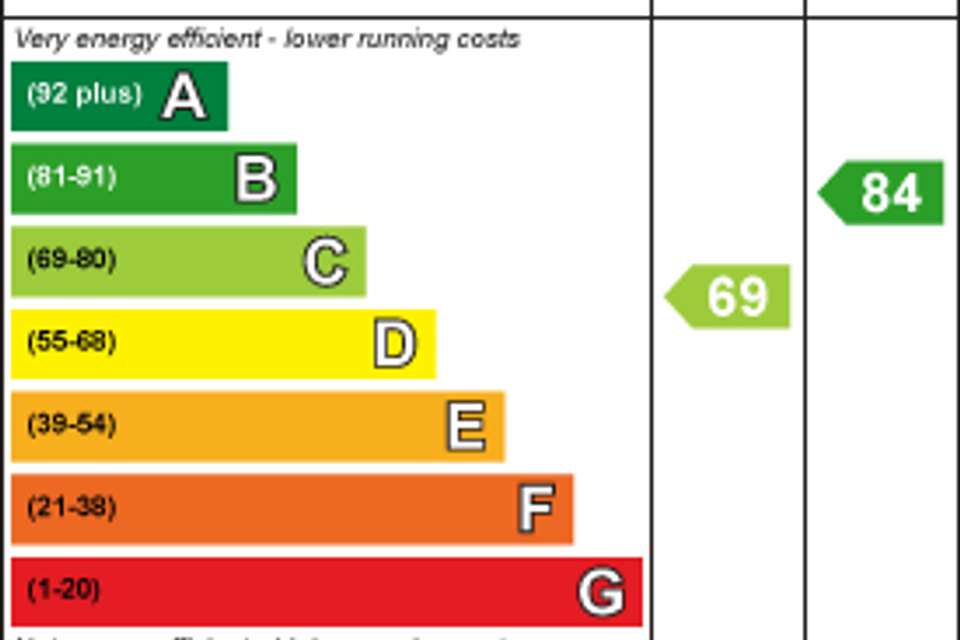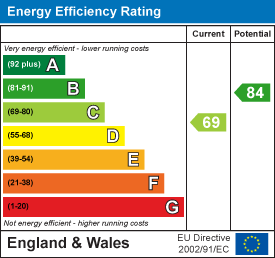3 bedroom detached house for sale
Payne Close, Chippenhamdetached house
bedrooms
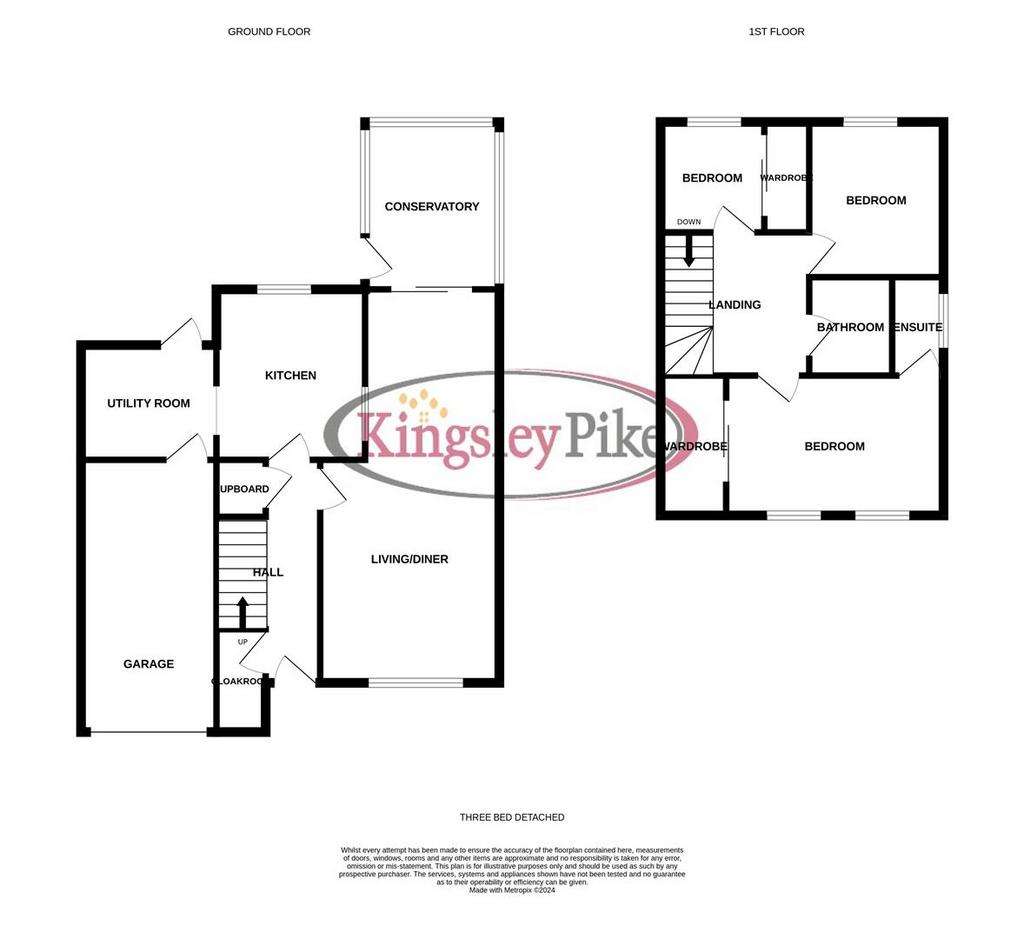
Property photos

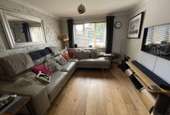
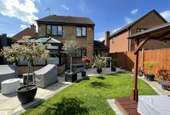
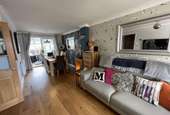
+18
Property description
NO VIEWINGS UNTIL 09/05 Located on the popular development of Pewsham and situated within a desirable cul de sac, a well presented three bedroom modern detached house. The property has been modernised and features, oak flooring and doors, granite kitchen work surfaces, solid wood kitchen cupboard doors, water softener, Mira Platinum pumped digital showers in both bathrooms, Duette energy-efficient thermal conservatory blinds. To the rear there is an enclosed garden with lawn, patio and wooden gazebo, gated access to the front with paviour drive and access to the single garage with electric roller door. Further benefits include double glazing and gas central heating with new radiators fitted in 2021/2022.
Entrance Hallway - Timber composite front door leads into hallway, with glass panelled staircase to first floor, radiator.
Cloakroom - Double glazed window, W.C. hand basin, radiator.
Living Room / Diner - 7.19m x 3.30m max (23'07" x 10'10" max) - Double glazed window to front and double glazed doors to conservatory, two radiators.
Conservatory - 2.79m x 2.67m (9'02" x 8'09") - Double glazed conservatory with doors to the garden, fitted Duette energy-efficient thermal conservatory blinds in both ceiling and side windows, radiator.
Modern Fitted Kitchen - 3.05m x 2.62m (10'0" x 8'07") - Double glazed window to rear, granite work tops with a range of cupboards and drawers, solid wood fronts, water softener, inset sink unit with boiling water tap, induction hob with cooker hood, fitted NEFF WiFi programmable double oven and microwave, space for fridge/freezer, feature radiator, quartz floor tiles, opening into utility.
Utility Room - 2.16m x 1.78m (7'01" x 5'10") - Double glazed window and door to garden, plumbing and space for washing machine and integrated dishwasher, range of cupboards with solid wood fronts and oak work top, wall mounted gas boiler, radiator, door to garage.
Landing - Doors to bedrooms and bathroom, double glazed window to side, access to loft, with loft ladder.
Bedroom One - 4.37m x 2.51m (14'04" x 8'03") - Two double glazed windows, built in oak wardrobes, radiator, door to en suite.
En Suite Shower Room - Double glazed window, shower cubicle with Mira Platinum pumped digital shower, hand basin with cupboard under, radiator.
Bedroom Two - 3.00m x 2.84m (9'10" x 9'04") - Double glazed window, radiator.
Bedroom Three - 2.39m x 1.96m including wardrobes (7'10" x 6'05" i - Double glazed window. radiator, built in oak wardrobes.
Modern Bathroom - Panelled bath with Mira Platinum pumped digital shower over, hand basin with cupboard under, W.C, fitted LED mirror with weather station, radiator.
Outside -
Rear - Enclosed garden laid mainly to lawn with patio and wooden gazebo, power and tap, gated side access.
Front - Paviour driveway providing off road parking and access to the garage, EV Point.
Single Garage - 5.00m x 2.26m (16'05" x 7'05") - Electric roller door with remote control, power and light. The current owners have fitted out the garage as a gym to include flooring, mirrored walls and indoor infrared heater.
Tenure - GOV.UK advise Freehold
Council Tax Band - GOV.UK advise Band D
Entrance Hallway - Timber composite front door leads into hallway, with glass panelled staircase to first floor, radiator.
Cloakroom - Double glazed window, W.C. hand basin, radiator.
Living Room / Diner - 7.19m x 3.30m max (23'07" x 10'10" max) - Double glazed window to front and double glazed doors to conservatory, two radiators.
Conservatory - 2.79m x 2.67m (9'02" x 8'09") - Double glazed conservatory with doors to the garden, fitted Duette energy-efficient thermal conservatory blinds in both ceiling and side windows, radiator.
Modern Fitted Kitchen - 3.05m x 2.62m (10'0" x 8'07") - Double glazed window to rear, granite work tops with a range of cupboards and drawers, solid wood fronts, water softener, inset sink unit with boiling water tap, induction hob with cooker hood, fitted NEFF WiFi programmable double oven and microwave, space for fridge/freezer, feature radiator, quartz floor tiles, opening into utility.
Utility Room - 2.16m x 1.78m (7'01" x 5'10") - Double glazed window and door to garden, plumbing and space for washing machine and integrated dishwasher, range of cupboards with solid wood fronts and oak work top, wall mounted gas boiler, radiator, door to garage.
Landing - Doors to bedrooms and bathroom, double glazed window to side, access to loft, with loft ladder.
Bedroom One - 4.37m x 2.51m (14'04" x 8'03") - Two double glazed windows, built in oak wardrobes, radiator, door to en suite.
En Suite Shower Room - Double glazed window, shower cubicle with Mira Platinum pumped digital shower, hand basin with cupboard under, radiator.
Bedroom Two - 3.00m x 2.84m (9'10" x 9'04") - Double glazed window, radiator.
Bedroom Three - 2.39m x 1.96m including wardrobes (7'10" x 6'05" i - Double glazed window. radiator, built in oak wardrobes.
Modern Bathroom - Panelled bath with Mira Platinum pumped digital shower over, hand basin with cupboard under, W.C, fitted LED mirror with weather station, radiator.
Outside -
Rear - Enclosed garden laid mainly to lawn with patio and wooden gazebo, power and tap, gated side access.
Front - Paviour driveway providing off road parking and access to the garage, EV Point.
Single Garage - 5.00m x 2.26m (16'05" x 7'05") - Electric roller door with remote control, power and light. The current owners have fitted out the garage as a gym to include flooring, mirrored walls and indoor infrared heater.
Tenure - GOV.UK advise Freehold
Council Tax Band - GOV.UK advise Band D
Council tax
First listed
2 weeks agoEnergy Performance Certificate
Payne Close, Chippenham
Placebuzz mortgage repayment calculator
Monthly repayment
The Est. Mortgage is for a 25 years repayment mortgage based on a 10% deposit and a 5.5% annual interest. It is only intended as a guide. Make sure you obtain accurate figures from your lender before committing to any mortgage. Your home may be repossessed if you do not keep up repayments on a mortgage.
Payne Close, Chippenham - Streetview
DISCLAIMER: Property descriptions and related information displayed on this page are marketing materials provided by Kingsley Pike - Chippenham. Placebuzz does not warrant or accept any responsibility for the accuracy or completeness of the property descriptions or related information provided here and they do not constitute property particulars. Please contact Kingsley Pike - Chippenham for full details and further information.







