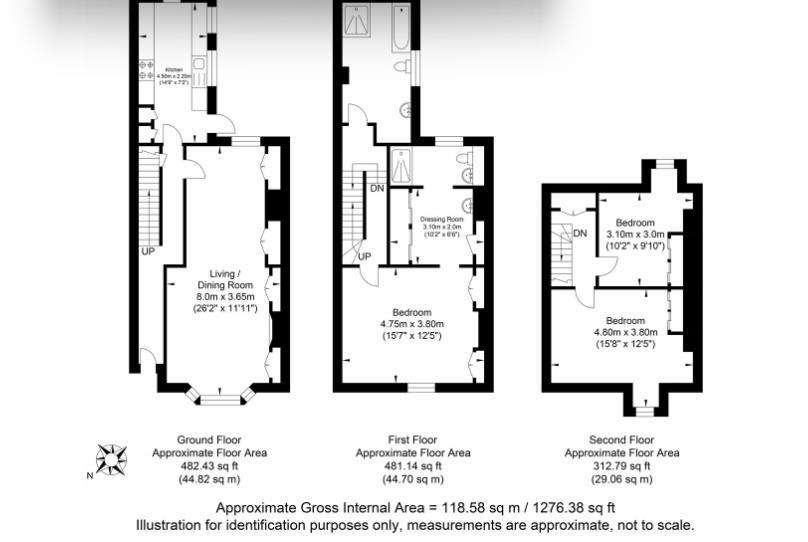3 bedroom terraced house for sale
Purbeck Place, Littlehamptonterraced house
bedrooms

Property photos




+16
Property description
Exquisite Period Terrace House: Step into a world of timeless elegance with this beautifully presented period terrace house, meticulously renovated to an exceptional standard, blending classic charm with contemporary luxury.
Stunning Master Bedroom Suite: Ascend to the luxurious retreat of the stunning master bedroom suite, boasting a spacious dressing area and a lavish en suite bath, reminiscent of a boutique hotel. The 14'04" bathroom exudes opulence, offering a sanctuary for relaxation and rejuvenation.
Elegant Living Spaces: Entertain in style within the expansive 25'10 lounge/dining room, where sophistication meets comfort seamlessly. Enjoy seamless flow and ample space for gatherings or quiet evenings by the fireplace.
Sleek Kitchen: The 14'10 kitchen is a culinary haven, equipped with integrated appliances and designed for both functionality and style. Prepare meals effortlessly in this chef's delight, adorned with modern conveniences and sleek finishes.
Prime Central Location: Nestled in an ideal central location, this residence offers unparalleled convenience. Close to the river, train station, seafront, and town centre, every amenity and attraction is within easy reach, ensuring a lifestyle of utmost convenience.
Off-Road Parking: Say goodbye to parking woes with off-road parking, providing added convenience and peace of mind.
Low Maintenance Patio Rear Garden: Retreat to the tranquility of the low maintenance patio rear garden, a private oasis for outdoor relaxation and al fresco dining, offering a perfect balance of serenity and style.
Viewing Highly Recommended: Words cannot fully capture the quality of finish and the sheer beauty of this home. Viewing is highly recommended to truly appreciate the attention to detail and superior craftsmanship that defines this exceptional property.
Lounge/Dining Room - 7.87mx3.66m (25'10x12'00) - Stunning room with focal point fireplace, built in storage and fitted shutters
Kitchen - 4.52mx2.16m (14'10x7'01) - Superbly Refitted Kitchen With Integrated Appliances
Bathroom - 4.37m x 2.21m (14'04 x 7'03) - Boutique Hotel Style Bathroom
Master Bedroom Suite - 4.32mx3.78m (14'02x12'05) - Stunning Space With Spacious Double Bedroom Leading To Dressing Area & Luxury En-suite
En-Suite - 3.07mx1.57m (10'01x5'02) - Luxurious En-Suite Shower Room
Dressing Area - 2.01mx1.98m (6'07x6'06) -
Bedroom - 4.32mx3.05m (14'02x10'00) - Top Floor With Fitted Double Wardrobes
Bedroom - 3.73mx2.69m (12'03x8'10) - Top Floor With Fitted Wardrobes
Stunning Master Bedroom Suite: Ascend to the luxurious retreat of the stunning master bedroom suite, boasting a spacious dressing area and a lavish en suite bath, reminiscent of a boutique hotel. The 14'04" bathroom exudes opulence, offering a sanctuary for relaxation and rejuvenation.
Elegant Living Spaces: Entertain in style within the expansive 25'10 lounge/dining room, where sophistication meets comfort seamlessly. Enjoy seamless flow and ample space for gatherings or quiet evenings by the fireplace.
Sleek Kitchen: The 14'10 kitchen is a culinary haven, equipped with integrated appliances and designed for both functionality and style. Prepare meals effortlessly in this chef's delight, adorned with modern conveniences and sleek finishes.
Prime Central Location: Nestled in an ideal central location, this residence offers unparalleled convenience. Close to the river, train station, seafront, and town centre, every amenity and attraction is within easy reach, ensuring a lifestyle of utmost convenience.
Off-Road Parking: Say goodbye to parking woes with off-road parking, providing added convenience and peace of mind.
Low Maintenance Patio Rear Garden: Retreat to the tranquility of the low maintenance patio rear garden, a private oasis for outdoor relaxation and al fresco dining, offering a perfect balance of serenity and style.
Viewing Highly Recommended: Words cannot fully capture the quality of finish and the sheer beauty of this home. Viewing is highly recommended to truly appreciate the attention to detail and superior craftsmanship that defines this exceptional property.
Lounge/Dining Room - 7.87mx3.66m (25'10x12'00) - Stunning room with focal point fireplace, built in storage and fitted shutters
Kitchen - 4.52mx2.16m (14'10x7'01) - Superbly Refitted Kitchen With Integrated Appliances
Bathroom - 4.37m x 2.21m (14'04 x 7'03) - Boutique Hotel Style Bathroom
Master Bedroom Suite - 4.32mx3.78m (14'02x12'05) - Stunning Space With Spacious Double Bedroom Leading To Dressing Area & Luxury En-suite
En-Suite - 3.07mx1.57m (10'01x5'02) - Luxurious En-Suite Shower Room
Dressing Area - 2.01mx1.98m (6'07x6'06) -
Bedroom - 4.32mx3.05m (14'02x10'00) - Top Floor With Fitted Double Wardrobes
Bedroom - 3.73mx2.69m (12'03x8'10) - Top Floor With Fitted Wardrobes
Council tax
First listed
Over a month agoEnergy Performance Certificate
Purbeck Place, Littlehampton
Placebuzz mortgage repayment calculator
Monthly repayment
The Est. Mortgage is for a 25 years repayment mortgage based on a 10% deposit and a 5.5% annual interest. It is only intended as a guide. Make sure you obtain accurate figures from your lender before committing to any mortgage. Your home may be repossessed if you do not keep up repayments on a mortgage.
Purbeck Place, Littlehampton - Streetview
DISCLAIMER: Property descriptions and related information displayed on this page are marketing materials provided by Molica Franklin - Littlehampton. Placebuzz does not warrant or accept any responsibility for the accuracy or completeness of the property descriptions or related information provided here and they do not constitute property particulars. Please contact Molica Franklin - Littlehampton for full details and further information.





















