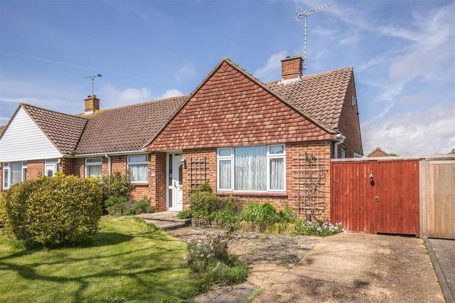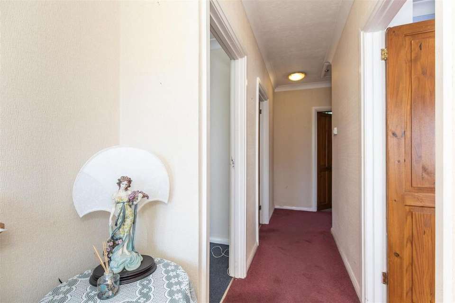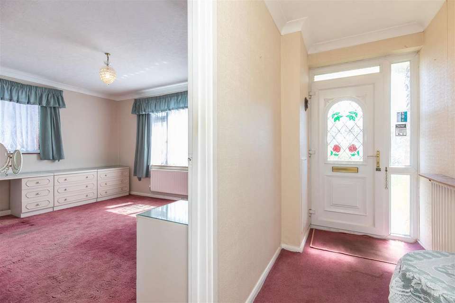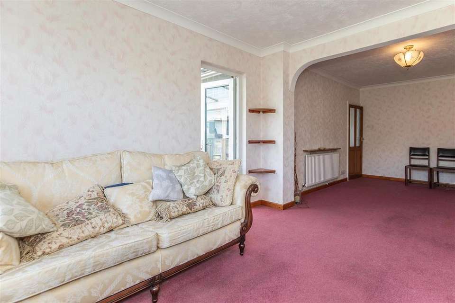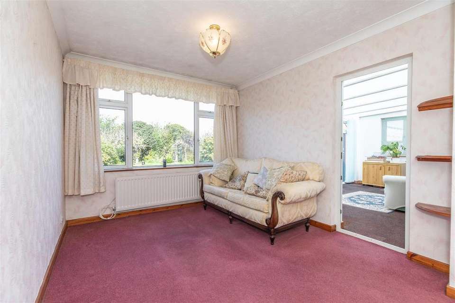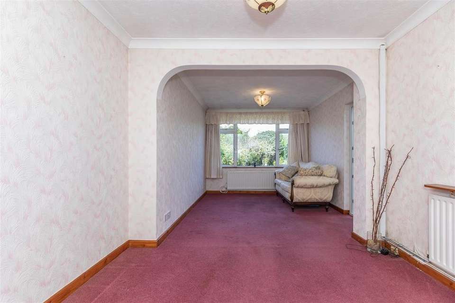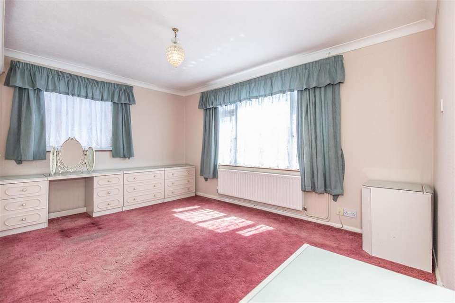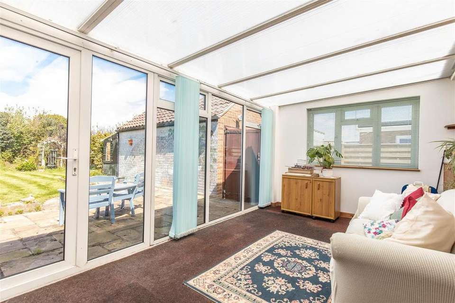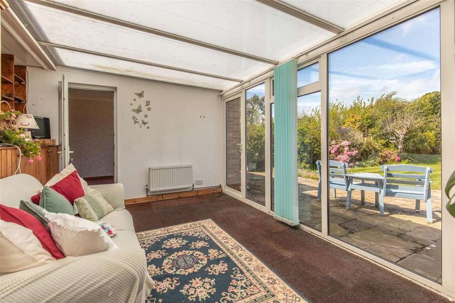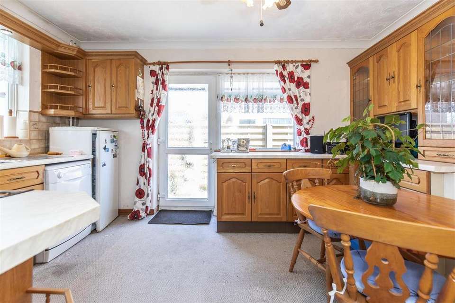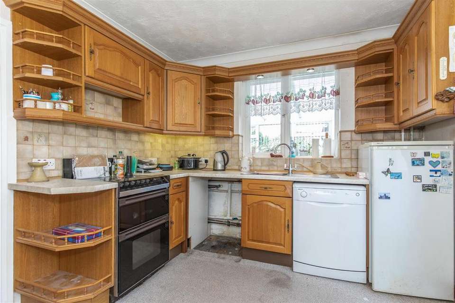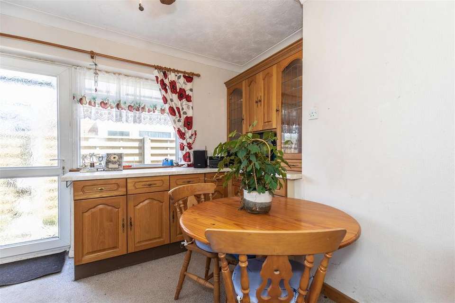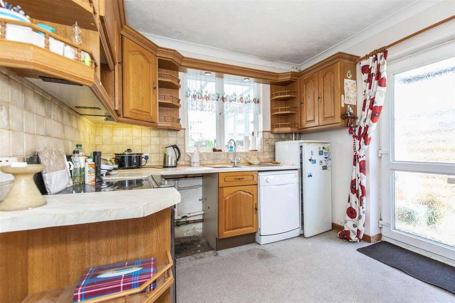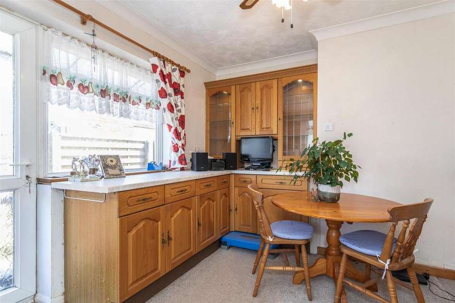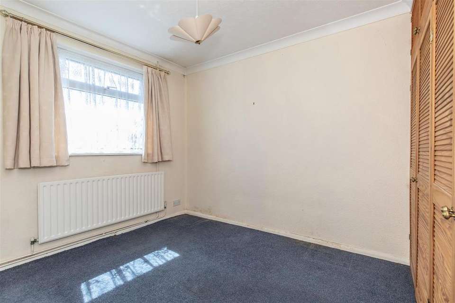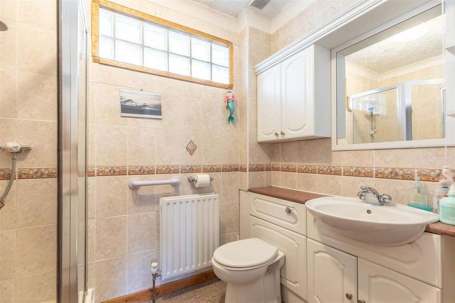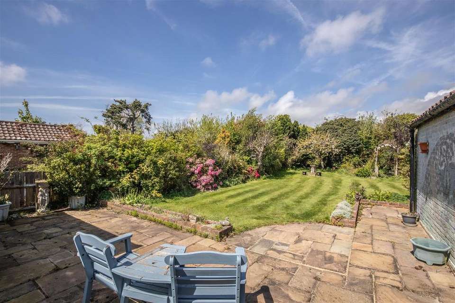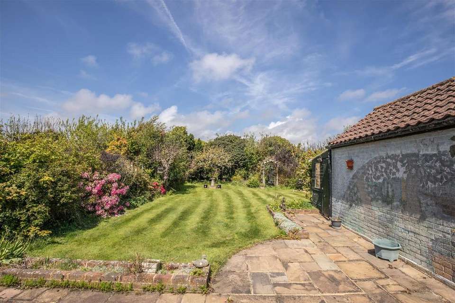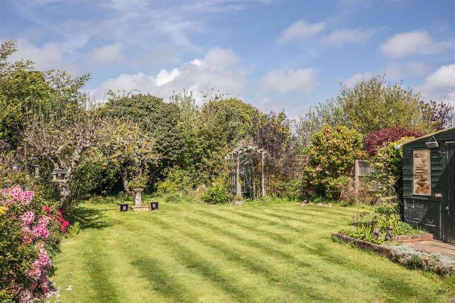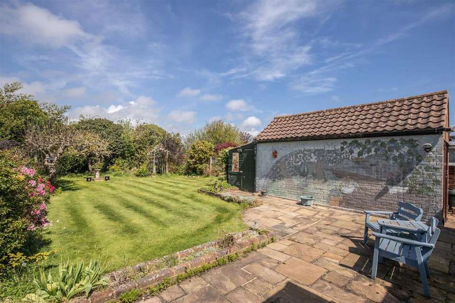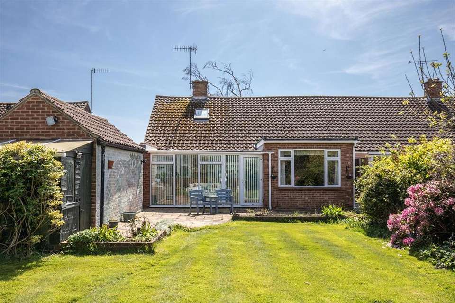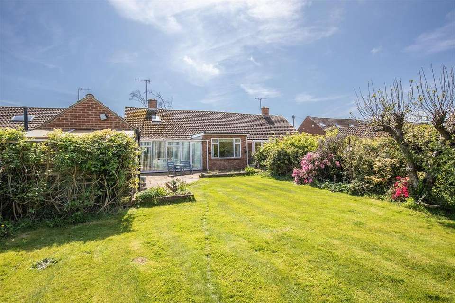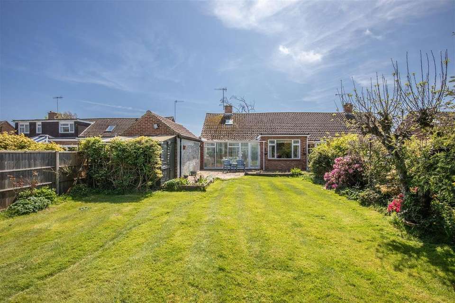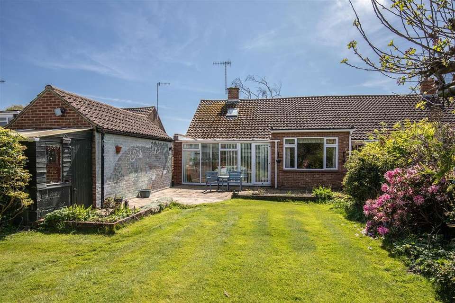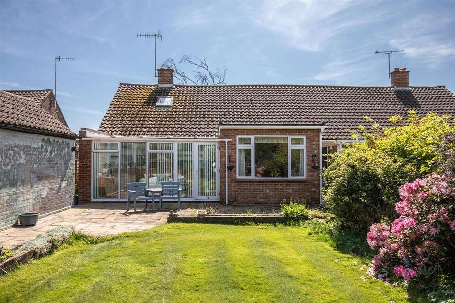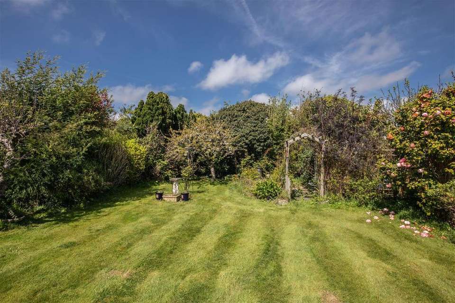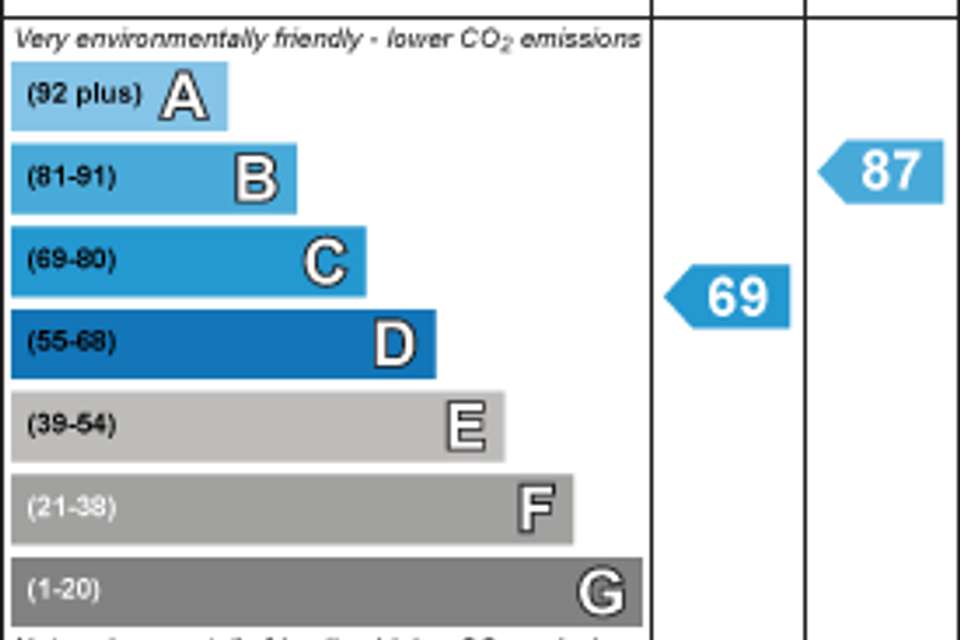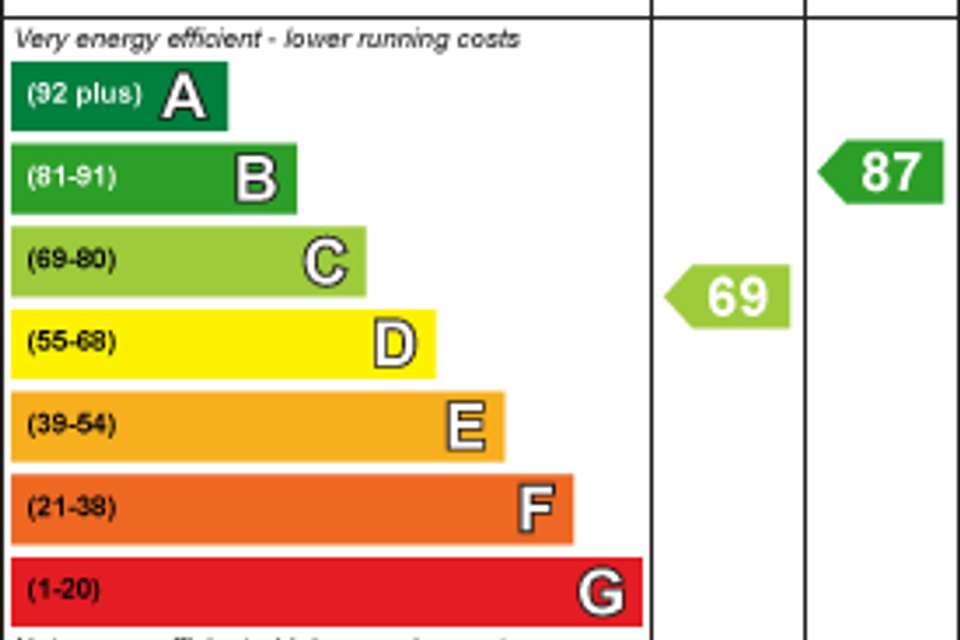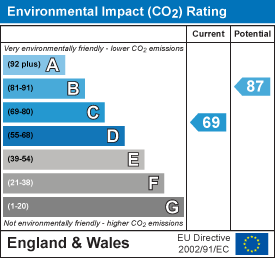2 bedroom semi-detached bungalow for sale
Goring-By-Sea, Worthingbungalow
bedrooms
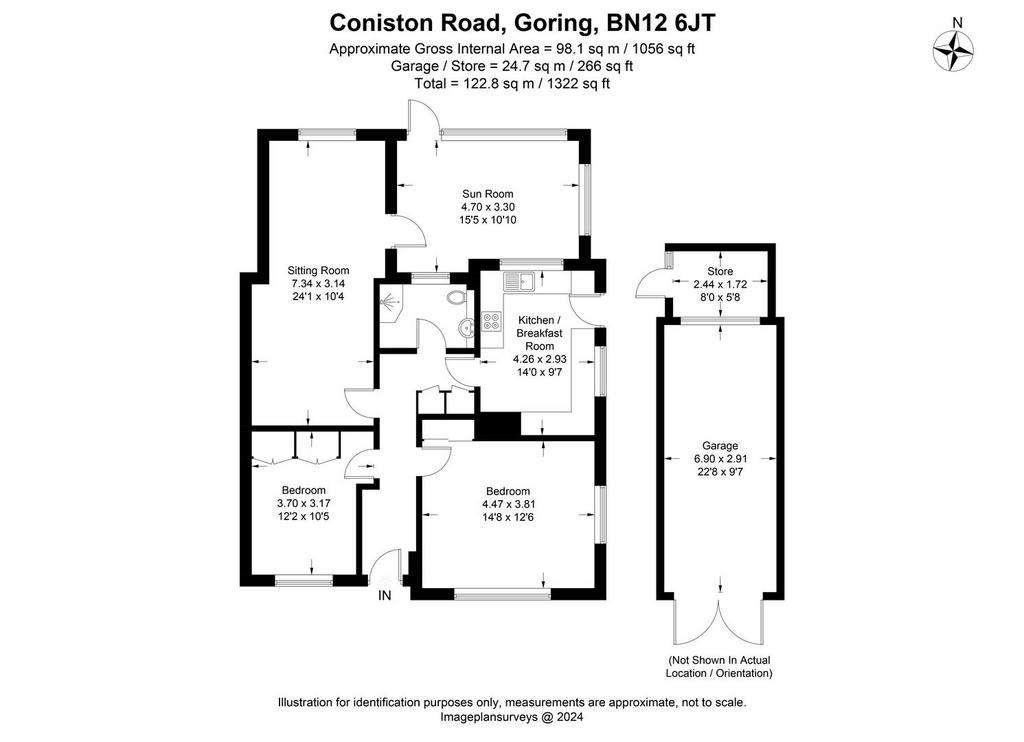
Property photos

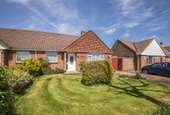
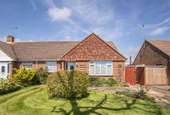
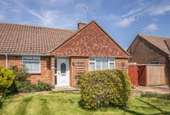
+31
Property description
John Edwards & Co is delighted to present this spacious semi-detached bungalow on Coniston Road, an attractive tree-lined crescent in the heart of ever popular Goring-by-Sea.
The property, which needs some renovation throughout and therefore offers a fantastic development opportunity, comprises two large double bedrooms, an extended lounge/diner, a kitchen and breakfast room, a conservatory large enough to serve as a further reception room in its own right, a shower room, a large rear garden, front garden with multiple off-street parking, and a large separate garage which could easily be converted into a home office, salon, gym, or treatment room for those looking to work from home. It is also offered chain free.
This is a genuinely lovely property in a hugely desirable area and one in which we anticipate a great deal of interest. Viewing is essential to fully appreciate all it has to offer.
* CHAIN FREE *
Exterior - The front garden is enclosed behind a low brick wall, and is laid to lawn and fringed with established plant, shrub, and flower borders. A hardstanding driveway provides off-road parking for multiple cars, and leads to a pair of wooden gates enabling access to a further driveway and garage. A patio pathway leads to the front door, which is sheltered beneath a storm porch, and there is exterior lighting and space for potted plants.
Entrance Hall - The entrance hall has a carpeted floor, a coved and textured ceiling with pendant lighting, a radiator, power points, an inbuilt wall cupboard housing the electrics, and the doors into both bedrooms, the extended lounge/diner, the shower room, the kitchen and breakfast room, and two good sized storage/airing cupboards with several linen shelves.
Lounge/Diner - This extended main reception room has a carpeted floor, a coved and textured ceiling with pendant lighting, radiators, TV and power points, plenty of space for both lounge and dining furniture, double-glazed windows to rear aspect, and the door into the conservatory.
Kitchen & Breakfast Room - The bright and spacious kitchen and breakfast room has a range of wall and base mounted units, rolled top worksurfaces with an inset sink and drainer, and space and plumbing for dishwasher, washing machine, and freestanding cooker. There is a carpeted floor, a coved and textured ceiling with ceiling fan and pendant lighting, TV and power points, a dishwasher, tiled splashbacks, plenty of space for a breakfast table and chairs, and dual aspect double-glazed windows to rear and side, with an opaque double-glazed door to side, opening onto the driveway.
Conservatory - Large brick and uPVC conservatory, spacious enough to be used as a further reception room on its own right. It has a carpeted floor, a pitched roof, power and light, a radiator, fitted cupboards and shelves, and plenty of space for lounge furniture. A double-glazed door opens onto the rear garden.
Bedroom One - Exceptionally spacious double bedroom which has a carpeted floor, a coved and textured ceiling with pendant lighting, TV and power points, a radiator, plenty of fitted wardrobes, including two full length mirror-fronted wardrobes with sliding doors, and double-glazed windows to front aspect.
Bedroom Two - Second good sized double bedroom which has a carpeted floor, a coved and textured ceiling with pendant lighting, power points, a radiator, fitted wardrobes, and double-glazed windows to front aspect.
Shower Room - The shower room features a three-piece suite comprising a corner shower cubicle with folding glass door, a cameo-style hand wash basin with storage below, and low-level WC with concealed cistern. There is a carpeted floor, a coved and textured ceiling with central ceiling light and extractor fan, tiled walls, a radiator, and a glass tiled window to rear aspect.
Driveway - The driveway is hardstanding and provides plenty of space for bin storage and potted plants. There is side access into the kitchen via a double-glazed door, an outside tap, water butts, brackets for hanging baskets, and access into the separate garage and round into the rear garden.
Rear Garden - Beautifully maintained rear garden which is laid to lawn and fringed with established plant, shrub, tree, and flower borders, including several mature fruit trees. A large patio section provides plenty of space for barbecuing, alfresco dining, and garden furniture, and there is a good sized wooden shed for storing gardening equipment, and a separate greenhouse. In addition there is exterior lighting and brackets for hanging baskets.
Garage - This large purpose-built garage has a hardstanding floor, a pitched tiled roof with plenty of under-eave storage space, a fitted workbench, power and light, and various wall mounted shelving and racks. It could easily be converted into a home office, salon, gym, or treatment room for those looking to work from home.
The property, which needs some renovation throughout and therefore offers a fantastic development opportunity, comprises two large double bedrooms, an extended lounge/diner, a kitchen and breakfast room, a conservatory large enough to serve as a further reception room in its own right, a shower room, a large rear garden, front garden with multiple off-street parking, and a large separate garage which could easily be converted into a home office, salon, gym, or treatment room for those looking to work from home. It is also offered chain free.
This is a genuinely lovely property in a hugely desirable area and one in which we anticipate a great deal of interest. Viewing is essential to fully appreciate all it has to offer.
* CHAIN FREE *
Exterior - The front garden is enclosed behind a low brick wall, and is laid to lawn and fringed with established plant, shrub, and flower borders. A hardstanding driveway provides off-road parking for multiple cars, and leads to a pair of wooden gates enabling access to a further driveway and garage. A patio pathway leads to the front door, which is sheltered beneath a storm porch, and there is exterior lighting and space for potted plants.
Entrance Hall - The entrance hall has a carpeted floor, a coved and textured ceiling with pendant lighting, a radiator, power points, an inbuilt wall cupboard housing the electrics, and the doors into both bedrooms, the extended lounge/diner, the shower room, the kitchen and breakfast room, and two good sized storage/airing cupboards with several linen shelves.
Lounge/Diner - This extended main reception room has a carpeted floor, a coved and textured ceiling with pendant lighting, radiators, TV and power points, plenty of space for both lounge and dining furniture, double-glazed windows to rear aspect, and the door into the conservatory.
Kitchen & Breakfast Room - The bright and spacious kitchen and breakfast room has a range of wall and base mounted units, rolled top worksurfaces with an inset sink and drainer, and space and plumbing for dishwasher, washing machine, and freestanding cooker. There is a carpeted floor, a coved and textured ceiling with ceiling fan and pendant lighting, TV and power points, a dishwasher, tiled splashbacks, plenty of space for a breakfast table and chairs, and dual aspect double-glazed windows to rear and side, with an opaque double-glazed door to side, opening onto the driveway.
Conservatory - Large brick and uPVC conservatory, spacious enough to be used as a further reception room on its own right. It has a carpeted floor, a pitched roof, power and light, a radiator, fitted cupboards and shelves, and plenty of space for lounge furniture. A double-glazed door opens onto the rear garden.
Bedroom One - Exceptionally spacious double bedroom which has a carpeted floor, a coved and textured ceiling with pendant lighting, TV and power points, a radiator, plenty of fitted wardrobes, including two full length mirror-fronted wardrobes with sliding doors, and double-glazed windows to front aspect.
Bedroom Two - Second good sized double bedroom which has a carpeted floor, a coved and textured ceiling with pendant lighting, power points, a radiator, fitted wardrobes, and double-glazed windows to front aspect.
Shower Room - The shower room features a three-piece suite comprising a corner shower cubicle with folding glass door, a cameo-style hand wash basin with storage below, and low-level WC with concealed cistern. There is a carpeted floor, a coved and textured ceiling with central ceiling light and extractor fan, tiled walls, a radiator, and a glass tiled window to rear aspect.
Driveway - The driveway is hardstanding and provides plenty of space for bin storage and potted plants. There is side access into the kitchen via a double-glazed door, an outside tap, water butts, brackets for hanging baskets, and access into the separate garage and round into the rear garden.
Rear Garden - Beautifully maintained rear garden which is laid to lawn and fringed with established plant, shrub, tree, and flower borders, including several mature fruit trees. A large patio section provides plenty of space for barbecuing, alfresco dining, and garden furniture, and there is a good sized wooden shed for storing gardening equipment, and a separate greenhouse. In addition there is exterior lighting and brackets for hanging baskets.
Garage - This large purpose-built garage has a hardstanding floor, a pitched tiled roof with plenty of under-eave storage space, a fitted workbench, power and light, and various wall mounted shelving and racks. It could easily be converted into a home office, salon, gym, or treatment room for those looking to work from home.
Council tax
First listed
2 weeks agoEnergy Performance Certificate
Goring-By-Sea, Worthing
Placebuzz mortgage repayment calculator
Monthly repayment
The Est. Mortgage is for a 25 years repayment mortgage based on a 10% deposit and a 5.5% annual interest. It is only intended as a guide. Make sure you obtain accurate figures from your lender before committing to any mortgage. Your home may be repossessed if you do not keep up repayments on a mortgage.
Goring-By-Sea, Worthing - Streetview
DISCLAIMER: Property descriptions and related information displayed on this page are marketing materials provided by John Edwards & Co Estate Agents - Worthing. Placebuzz does not warrant or accept any responsibility for the accuracy or completeness of the property descriptions or related information provided here and they do not constitute property particulars. Please contact John Edwards & Co Estate Agents - Worthing for full details and further information.





