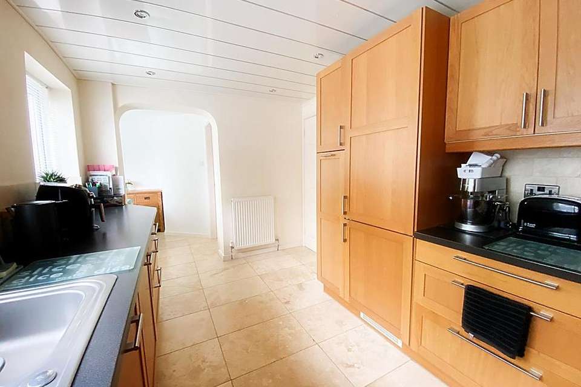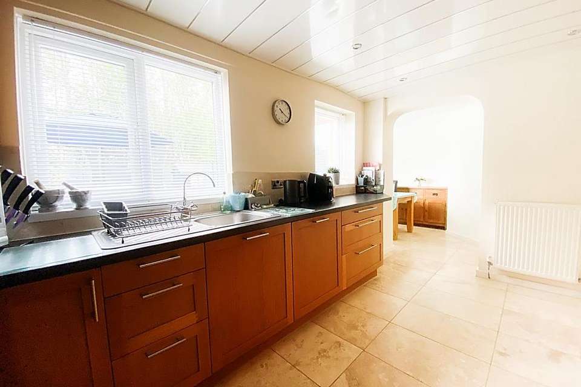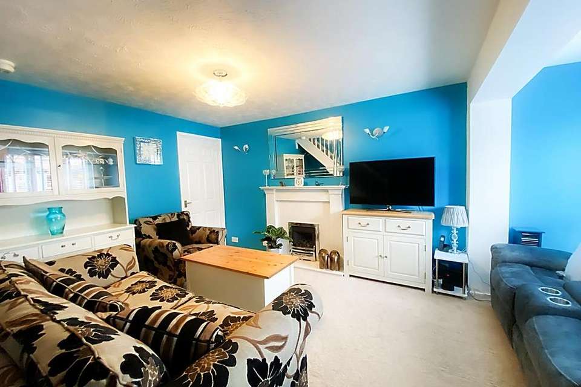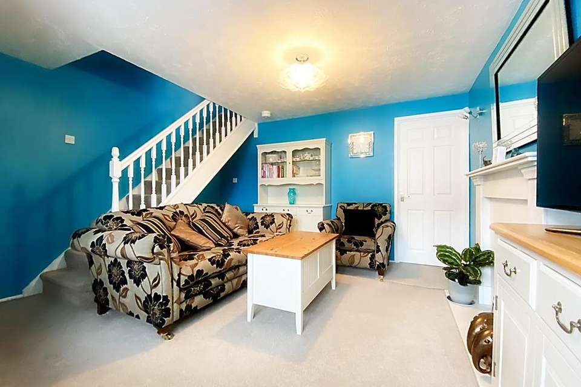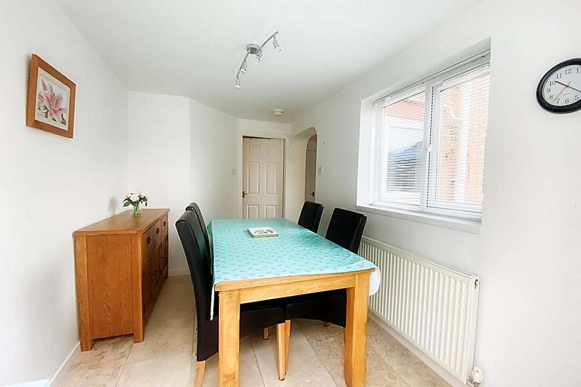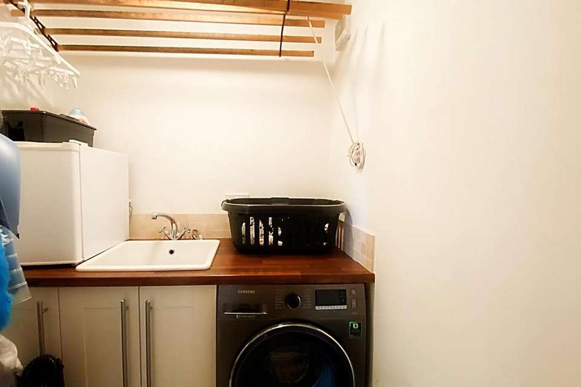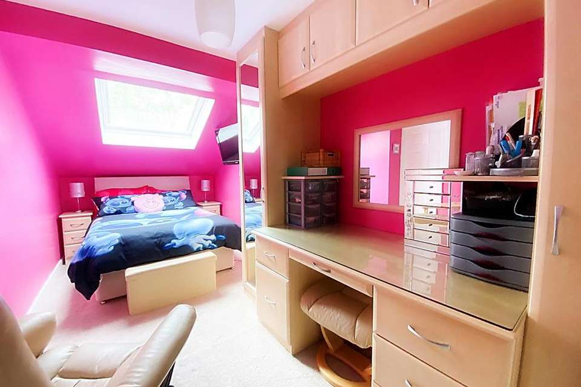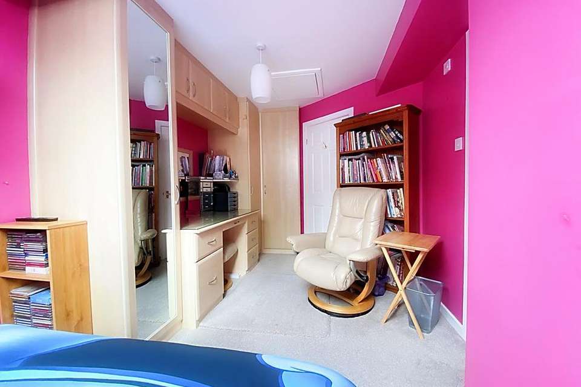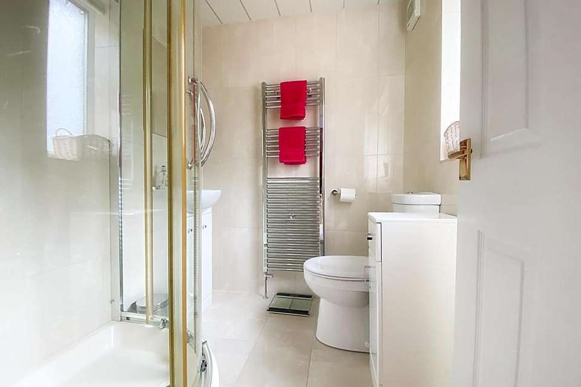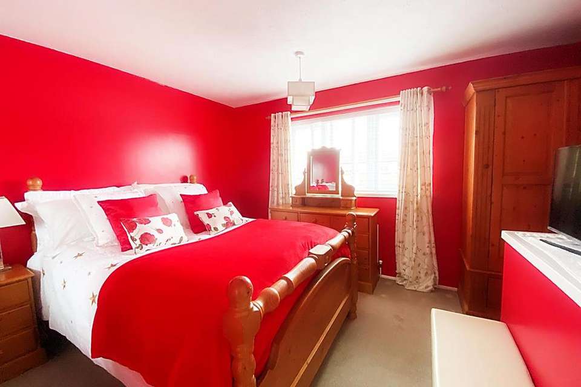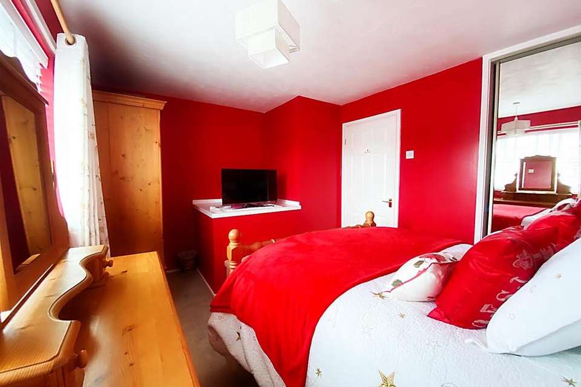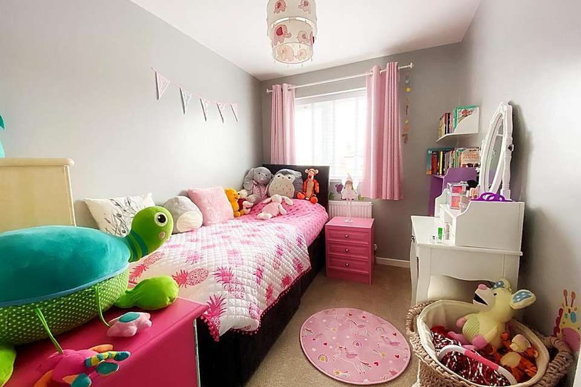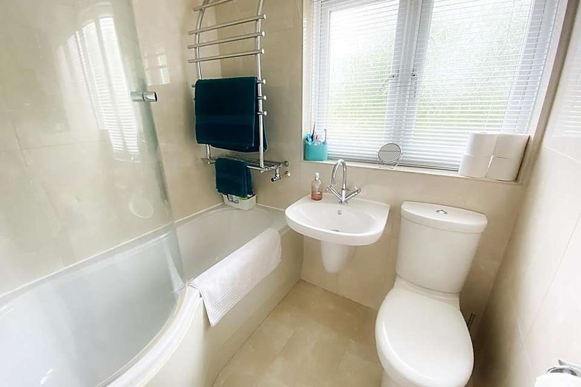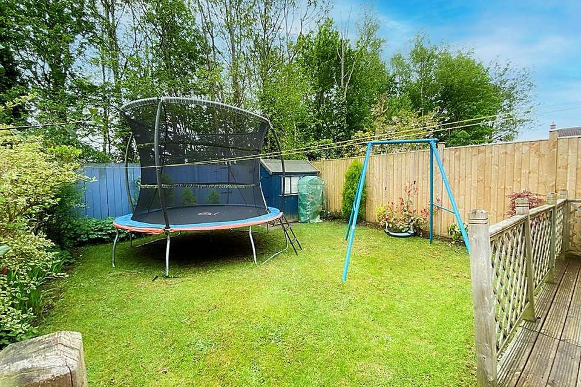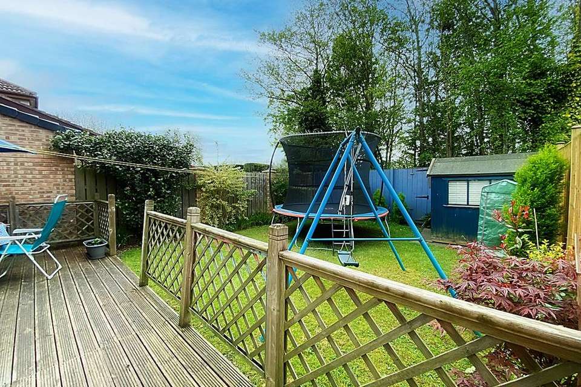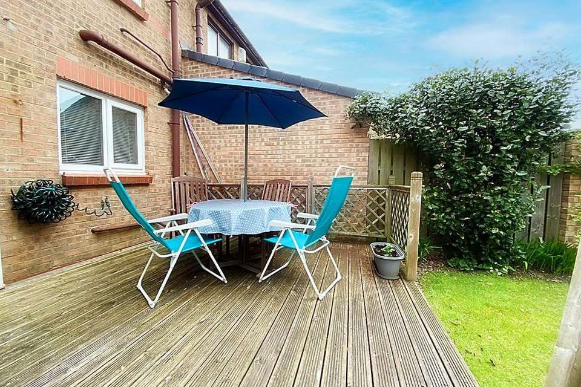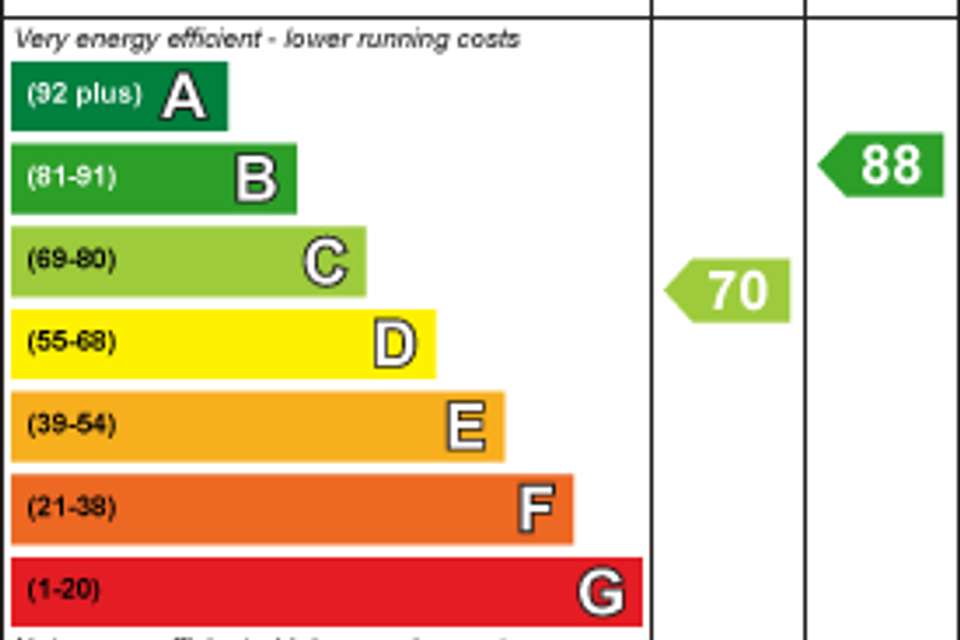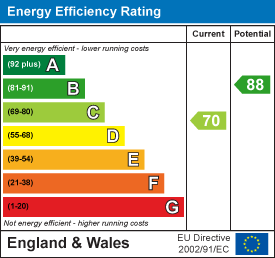3 bedroom semi-detached house for sale
Chesterwood Drive, Wallsendsemi-detached house
bedrooms
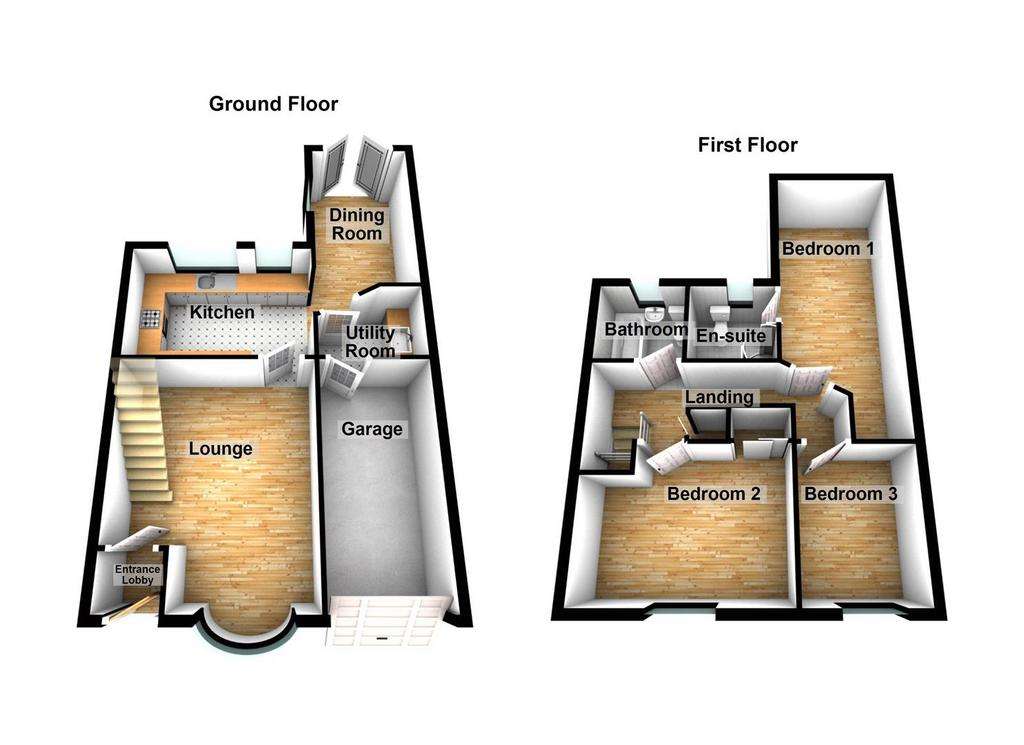
Property photos

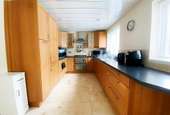
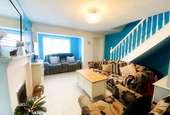
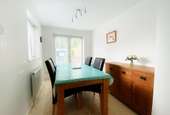
+17
Property description
* EXTENDED THREE BEDROOM SEMI DETACHED HOUSE * HIGHLY SOUGHT AFTER LOCATION *
EN-SUITE TO MASTER BEDROOM * GARAGE & OFF STREET PARKING FOR TWO VEHICLES *
LOVELY PRIVATE SOUTH FACING GARDEN TO REAR * LOUNGE & DINING ROOM * UTILITY ROOM *
FREEHOLD * COUNCIL TAX BAND B * ENERGY RATING C
Entrance Lobby - Double glazed entrance door, inner door leading into the lounge.
Lounge - 4.00 x 3.67 + 2.53 x 1.27 (13'1" x 12'0" + 8'3" x - Double glazed bow window, fireplace with living flame effect gas fire, stairs to the first floor landing, radiator.
Kitchen - 4.03 x 2.60 (13'2" x 8'6") - Fitted with a range of wall and base units with work surfaces over, integrated oven and hob with extractor hood over, integrated fridge/freezer and dishwasher, sink unit. Double glazed windows, tiling to floor, radiator.
Dining Room - 3.74 x 2.24 (12'3" x 7'4") - Double glazed window and French doors leading out to the rear garden, tiling to floor, radiator.
Utility - 1.66 max x 2.24 max (5'5" max x 7'4" max) - Base unit with work surface over and Belfast style sink, radiator, internal door leading into the garage.
Landing - Cupboard housing the boiler.
Bedroom 1 - 5.05 to robe x 2.62 max (16'6" to robe x 8'7" max) - Fitted wardrobes and drawers, skylight window, radiator.
En-Suite - 1.84 x 1.64 (6'0" x 5'4") - Comprising; shower cubicle, WC and wash hand basin with built-under storage. Double glazed window, tiling to walls and floor.
Bedroom 2 - 4.02 max x 2.93 to robe. (13'2" max x 9'7" to robe - Double glazed window, built-in sliding door wardrobe, radiator.
Bedroom 3 - 2.86 x 2.23 (9'4" x 7'3") - Double glazed window, radiator.
Bathroom - 1.83 x 1.68 (6'0" x 5'6") - Comprising; bath with shower over, WC and wash hand basin. Double glazed window, tiling to walls and floor, heated towel rail.
Garage - 5.03 x 2.26 (16'6" x 7'4") - There is a single garage which has direct access into the property.
External - The front of the property is block paved and provides off street parking for two vehicles. There is a lovely private garden to the rear which has a southerly aspect, the garden is laid to lawn and has a decked patio area.
Broadband - Ultrafast
1130Mb
Average download speed of the fastest package at this postcode*
Suitable for*
Web & social
Flawless video calls
4K streaming
Online gaming
EN-SUITE TO MASTER BEDROOM * GARAGE & OFF STREET PARKING FOR TWO VEHICLES *
LOVELY PRIVATE SOUTH FACING GARDEN TO REAR * LOUNGE & DINING ROOM * UTILITY ROOM *
FREEHOLD * COUNCIL TAX BAND B * ENERGY RATING C
Entrance Lobby - Double glazed entrance door, inner door leading into the lounge.
Lounge - 4.00 x 3.67 + 2.53 x 1.27 (13'1" x 12'0" + 8'3" x - Double glazed bow window, fireplace with living flame effect gas fire, stairs to the first floor landing, radiator.
Kitchen - 4.03 x 2.60 (13'2" x 8'6") - Fitted with a range of wall and base units with work surfaces over, integrated oven and hob with extractor hood over, integrated fridge/freezer and dishwasher, sink unit. Double glazed windows, tiling to floor, radiator.
Dining Room - 3.74 x 2.24 (12'3" x 7'4") - Double glazed window and French doors leading out to the rear garden, tiling to floor, radiator.
Utility - 1.66 max x 2.24 max (5'5" max x 7'4" max) - Base unit with work surface over and Belfast style sink, radiator, internal door leading into the garage.
Landing - Cupboard housing the boiler.
Bedroom 1 - 5.05 to robe x 2.62 max (16'6" to robe x 8'7" max) - Fitted wardrobes and drawers, skylight window, radiator.
En-Suite - 1.84 x 1.64 (6'0" x 5'4") - Comprising; shower cubicle, WC and wash hand basin with built-under storage. Double glazed window, tiling to walls and floor.
Bedroom 2 - 4.02 max x 2.93 to robe. (13'2" max x 9'7" to robe - Double glazed window, built-in sliding door wardrobe, radiator.
Bedroom 3 - 2.86 x 2.23 (9'4" x 7'3") - Double glazed window, radiator.
Bathroom - 1.83 x 1.68 (6'0" x 5'6") - Comprising; bath with shower over, WC and wash hand basin. Double glazed window, tiling to walls and floor, heated towel rail.
Garage - 5.03 x 2.26 (16'6" x 7'4") - There is a single garage which has direct access into the property.
External - The front of the property is block paved and provides off street parking for two vehicles. There is a lovely private garden to the rear which has a southerly aspect, the garden is laid to lawn and has a decked patio area.
Broadband - Ultrafast
1130Mb
Average download speed of the fastest package at this postcode*
Suitable for*
Web & social
Flawless video calls
4K streaming
Online gaming
Interested in this property?
Council tax
First listed
2 weeks agoEnergy Performance Certificate
Chesterwood Drive, Wallsend
Marketed by
Next2buy - Wallsend 136 - 138 Station Road Wallsend NE28 8QTPlacebuzz mortgage repayment calculator
Monthly repayment
The Est. Mortgage is for a 25 years repayment mortgage based on a 10% deposit and a 5.5% annual interest. It is only intended as a guide. Make sure you obtain accurate figures from your lender before committing to any mortgage. Your home may be repossessed if you do not keep up repayments on a mortgage.
Chesterwood Drive, Wallsend - Streetview
DISCLAIMER: Property descriptions and related information displayed on this page are marketing materials provided by Next2buy - Wallsend. Placebuzz does not warrant or accept any responsibility for the accuracy or completeness of the property descriptions or related information provided here and they do not constitute property particulars. Please contact Next2buy - Wallsend for full details and further information.





