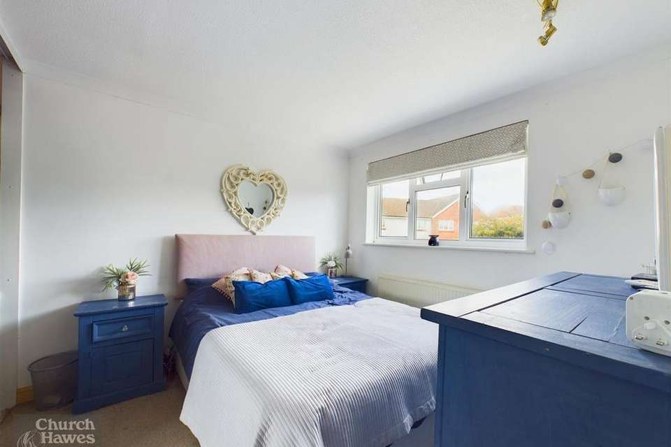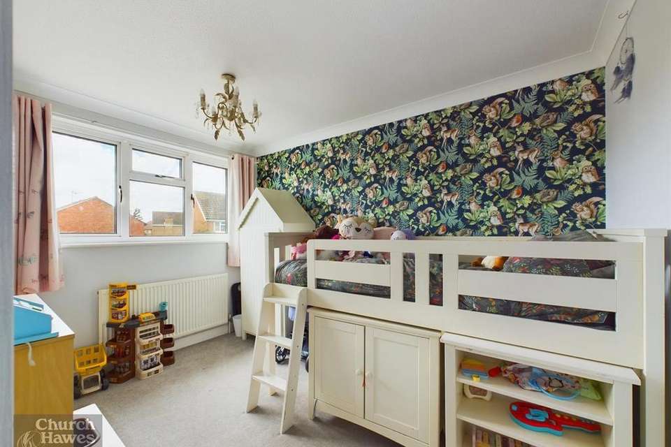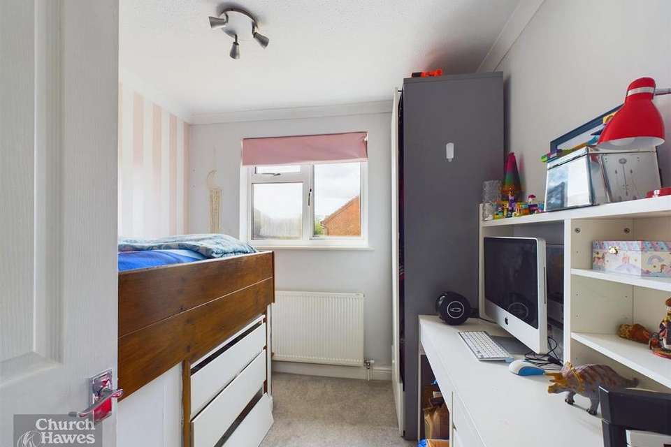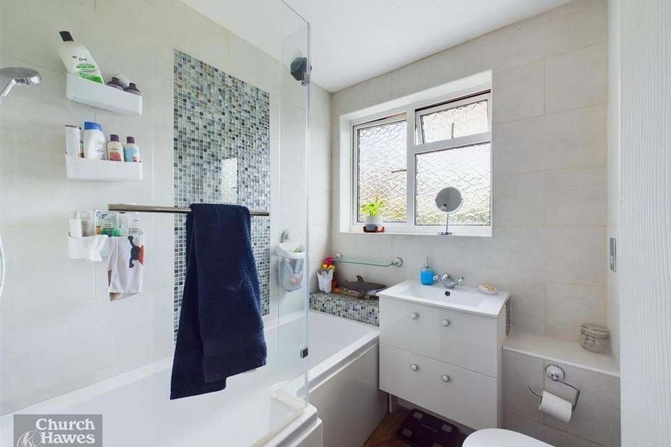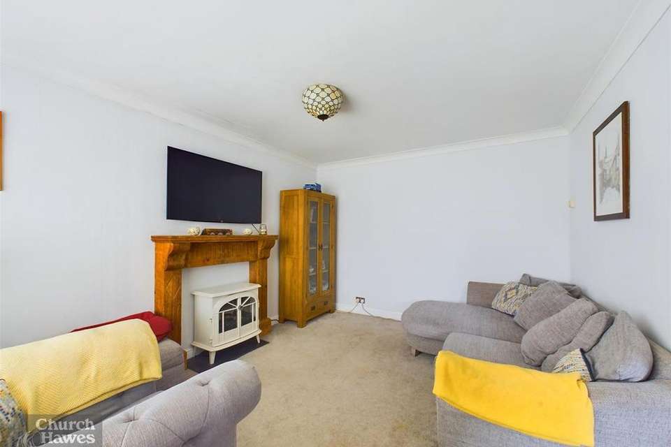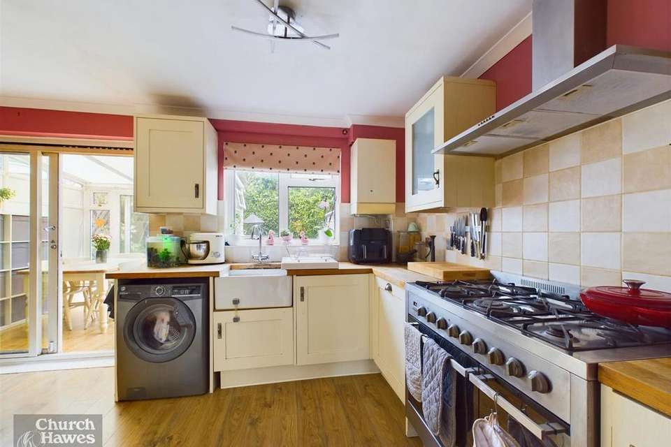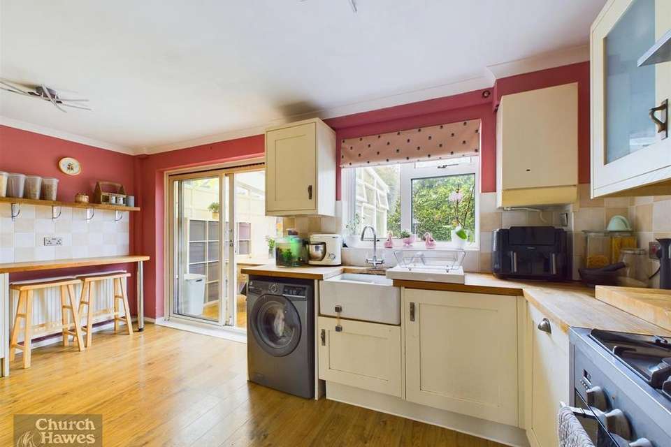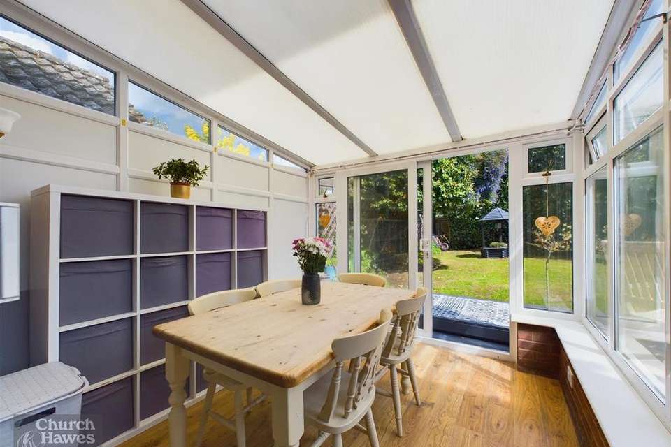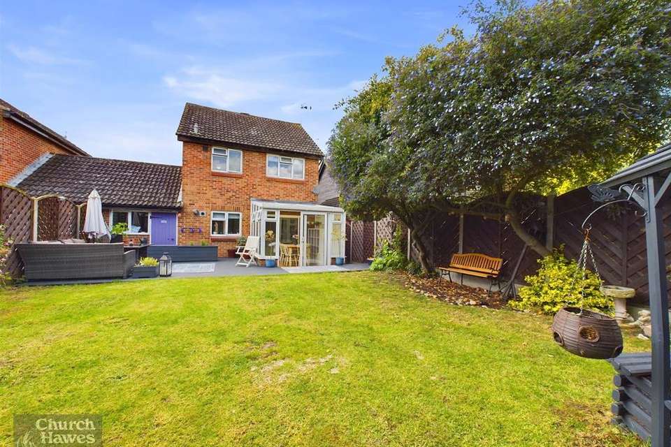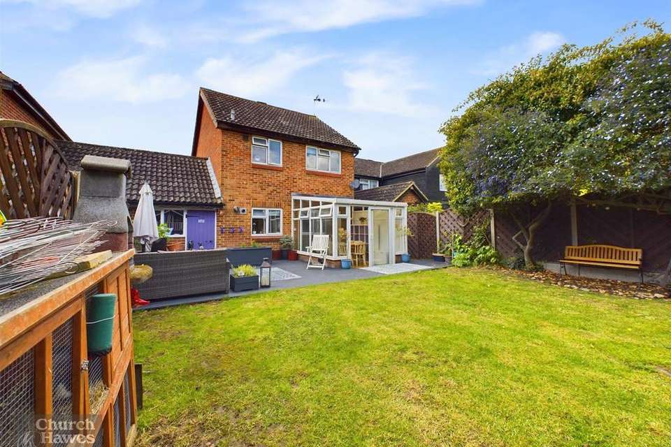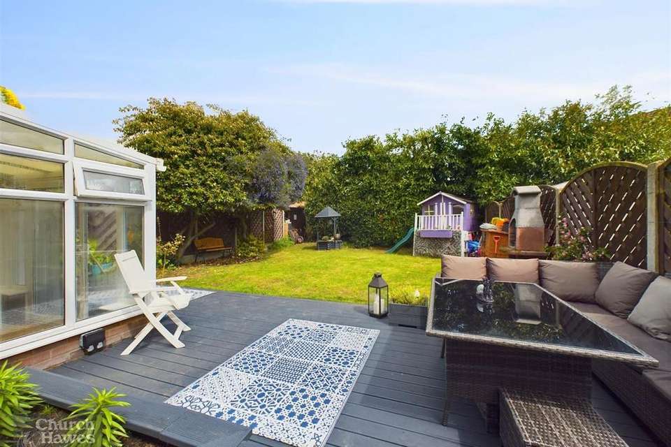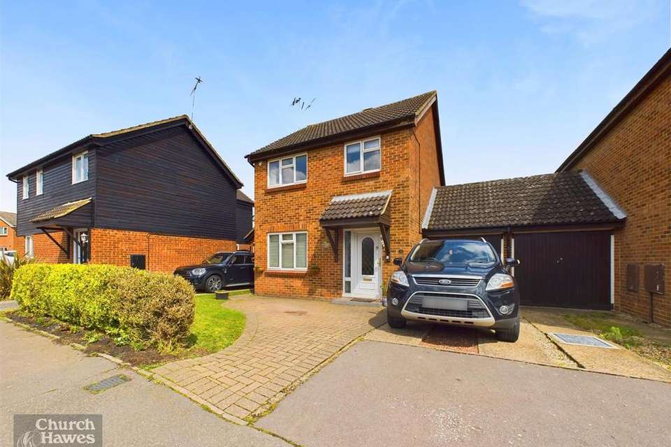3 bedroom detached house for sale
Coopers Avenue, Heybridgedetached house
bedrooms
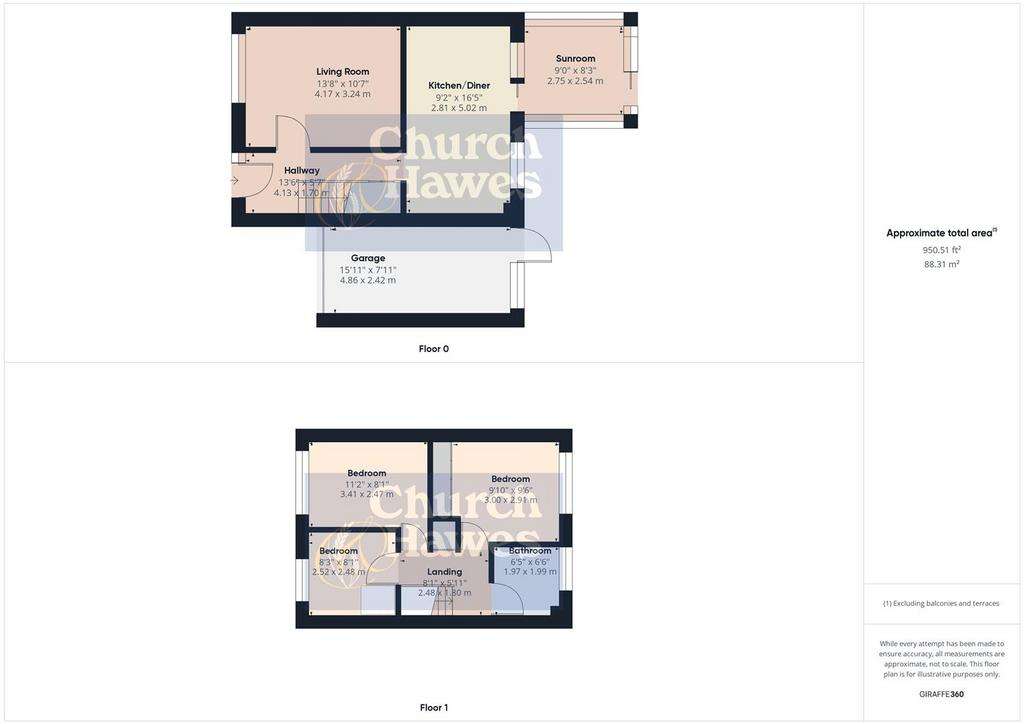
Property photos

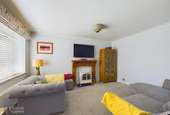
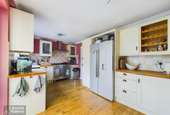
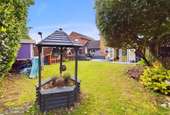
+12
Property description
DO NOT MISS THIS THREE-BEDROOM link detached home located on Coopers Avenue in Heybridge. With approximately 950 sqft of Living Accommodation, this property boasts a generous Living Room, to the front, perfect for relaxing with family and friends. To the rear there is a delightful Kitchen/Dining room. One of the highlights of this property is the Conservatory that overlooks the generous garden, providing a tranquil space to unwind and enjoy the outdoors with a generous decked seating area. With three first-floor bedrooms serviced by the Family Bathroom, there is ample space for a growing family or for guests to stay over comfortably. Externally, this home also offers ample parking, a garage for extra storage or parking and a private, well stocked Rear Garden. Don't miss the opportunity to make this house your home and enjoy this convenient spot. Contact us today to arrange a viewing and envision yourself living in this wonderful property on Coopers Avenue. Council Tax: D.
Bedroom - 3.00m x 2.90m plus fitted wardrobe (9'10 x 9'6 plu - Double glazed window to rear, radiator, space for fitted wardrobe., coved to ceiling
Bedroom - 3.40m x 2.46m (11'2 x 8'1) - Double glazed window to front, radiator, coved to ceiling.
Bedroom - 2.51m x 2.46m (8'3 x 8'1) - Double glazed window to front, radiator.
Bathroom - 1.98m x 1.96m (6'6 x 6'5) - Obscure double glazed window to rear, white suite comprising, low level w.c., wash hand basin with mixer tap and drawer unit below, P-shaped bath with central mixer tap, shower above and shower screen, heated towel rail, tiled to walls, wood effect flooring.
Landing - Access to loft and airing cupboard, coved to ceiling, stairs down to:
Entrance Hall - 4.11m x 1.70m (13'6 x 5'7) - Part obscure glazed entrance door to front, obscure double glazed window to front, radiator, wood effect flooring, doors to further accommodation including:
Living Room - 4.17m x 3.23m (13'8 x 10'7) - Double glazed window to front, radiator feature fire surround, coved to ceiling.
Kitchen/Diner - 5.00m x 2.79m (16'5 x 9'2) - Double glazed window to rear, double glazed sliding door to conservatory, radiator, range of matching units with inset butler sink with mixer tap, space for range cooker with extractor, wall mounted boiler, space for American style fridge/freezer, breakfast bar, wood effect flooring.
Conservatory - 2.74m x 2.51m (9'0 x 8'3) - Double glazed windows to side and rear, double glazed sliding door to rear, polycarbonate ceiling, wood effect flooring.
Rear Garden - Commences with decked seating area, mainly laid to lawn with a range of established trees, fenced to boundaries, timber shed, personal door into:
Garage/Workshop - 4.85m x 2.41m (15'11 x 7'11) - Garage door to front, door to garden, power and light connected.
Frontage - Driveway providing parking for sveral vehicles and providing access to entrance, lawned area and low level heding to front boundary.
Agents Note - These particulars do not constitute any part of an offer or contract. All measurements are approximate. No responsibility is accepted as to the accuracy of these particulars or statements made by our staff concerning the above property. We have not tested any apparatus or equipment therefore cannot verify that they are in good working order. Any intending purchaser must satisfy him/herself as to the correctness of such statements within these particulars. All negotiations to be conducted through Church and Hawes. No enquiries have been made with the local authorities pertaining to planning permission or building regulations. Any buyer should seek verification from their legal representative or surveyor.
Bedroom - 3.00m x 2.90m plus fitted wardrobe (9'10 x 9'6 plu - Double glazed window to rear, radiator, space for fitted wardrobe., coved to ceiling
Bedroom - 3.40m x 2.46m (11'2 x 8'1) - Double glazed window to front, radiator, coved to ceiling.
Bedroom - 2.51m x 2.46m (8'3 x 8'1) - Double glazed window to front, radiator.
Bathroom - 1.98m x 1.96m (6'6 x 6'5) - Obscure double glazed window to rear, white suite comprising, low level w.c., wash hand basin with mixer tap and drawer unit below, P-shaped bath with central mixer tap, shower above and shower screen, heated towel rail, tiled to walls, wood effect flooring.
Landing - Access to loft and airing cupboard, coved to ceiling, stairs down to:
Entrance Hall - 4.11m x 1.70m (13'6 x 5'7) - Part obscure glazed entrance door to front, obscure double glazed window to front, radiator, wood effect flooring, doors to further accommodation including:
Living Room - 4.17m x 3.23m (13'8 x 10'7) - Double glazed window to front, radiator feature fire surround, coved to ceiling.
Kitchen/Diner - 5.00m x 2.79m (16'5 x 9'2) - Double glazed window to rear, double glazed sliding door to conservatory, radiator, range of matching units with inset butler sink with mixer tap, space for range cooker with extractor, wall mounted boiler, space for American style fridge/freezer, breakfast bar, wood effect flooring.
Conservatory - 2.74m x 2.51m (9'0 x 8'3) - Double glazed windows to side and rear, double glazed sliding door to rear, polycarbonate ceiling, wood effect flooring.
Rear Garden - Commences with decked seating area, mainly laid to lawn with a range of established trees, fenced to boundaries, timber shed, personal door into:
Garage/Workshop - 4.85m x 2.41m (15'11 x 7'11) - Garage door to front, door to garden, power and light connected.
Frontage - Driveway providing parking for sveral vehicles and providing access to entrance, lawned area and low level heding to front boundary.
Agents Note - These particulars do not constitute any part of an offer or contract. All measurements are approximate. No responsibility is accepted as to the accuracy of these particulars or statements made by our staff concerning the above property. We have not tested any apparatus or equipment therefore cannot verify that they are in good working order. Any intending purchaser must satisfy him/herself as to the correctness of such statements within these particulars. All negotiations to be conducted through Church and Hawes. No enquiries have been made with the local authorities pertaining to planning permission or building regulations. Any buyer should seek verification from their legal representative or surveyor.
Council tax
First listed
2 weeks agoCoopers Avenue, Heybridge
Placebuzz mortgage repayment calculator
Monthly repayment
The Est. Mortgage is for a 25 years repayment mortgage based on a 10% deposit and a 5.5% annual interest. It is only intended as a guide. Make sure you obtain accurate figures from your lender before committing to any mortgage. Your home may be repossessed if you do not keep up repayments on a mortgage.
Coopers Avenue, Heybridge - Streetview
DISCLAIMER: Property descriptions and related information displayed on this page are marketing materials provided by Church & Hawes - Maldon, Maylandsea and Villages. Placebuzz does not warrant or accept any responsibility for the accuracy or completeness of the property descriptions or related information provided here and they do not constitute property particulars. Please contact Church & Hawes - Maldon, Maylandsea and Villages for full details and further information.





