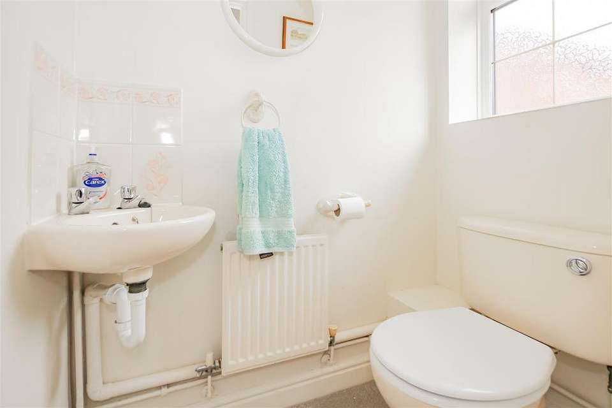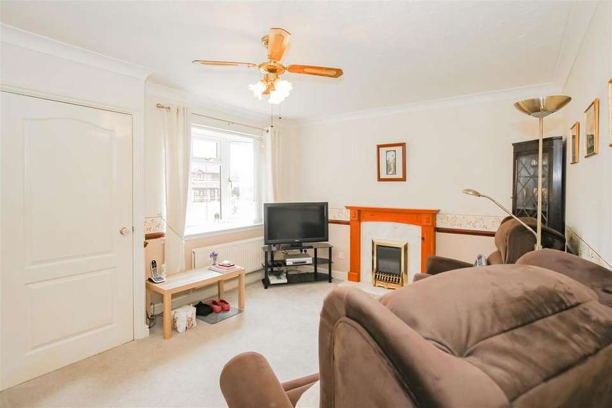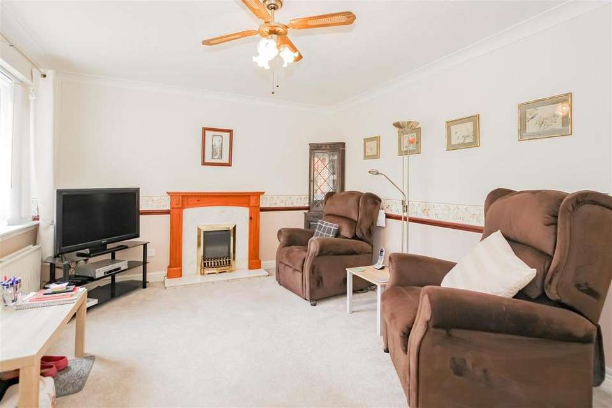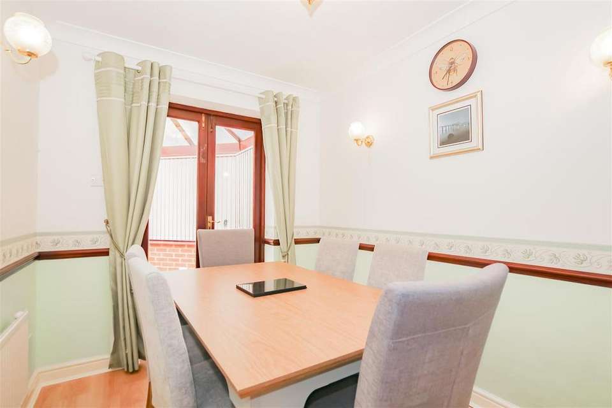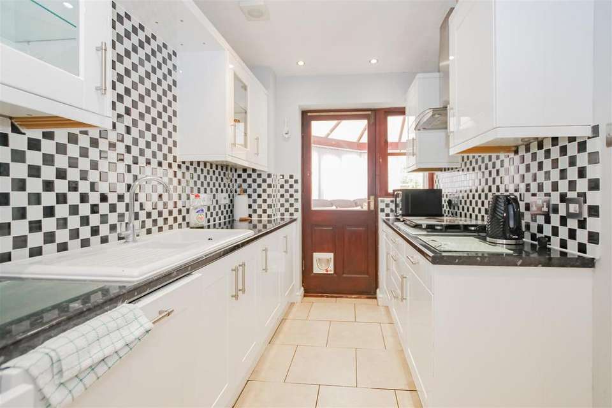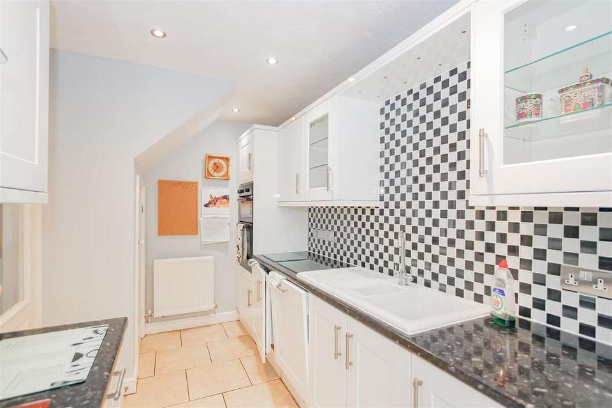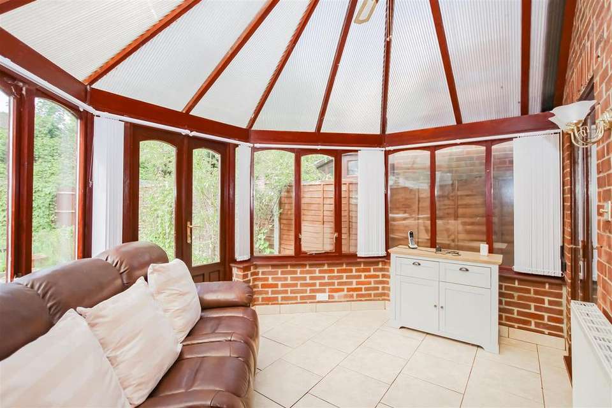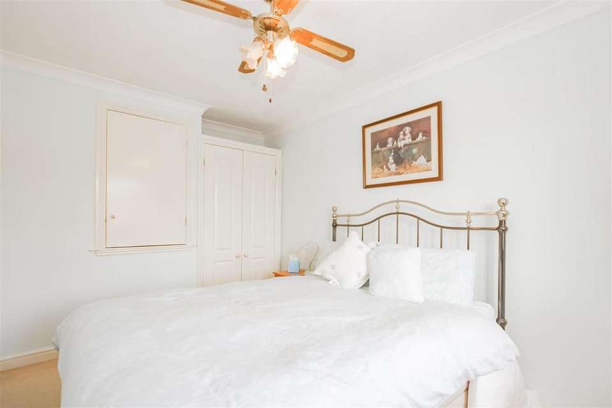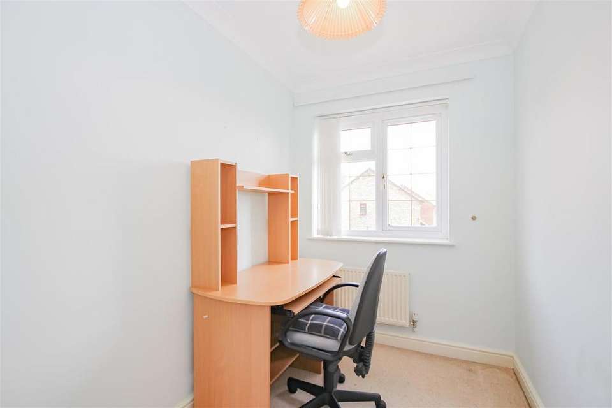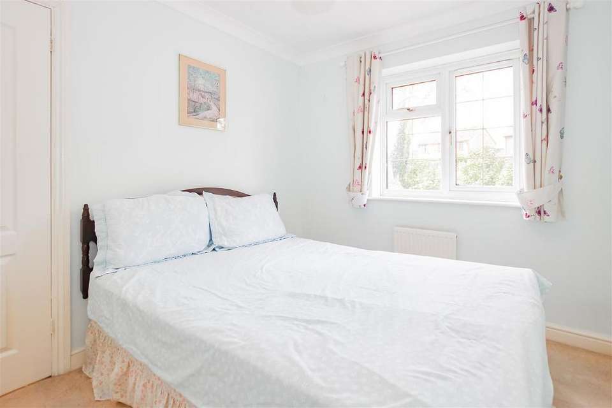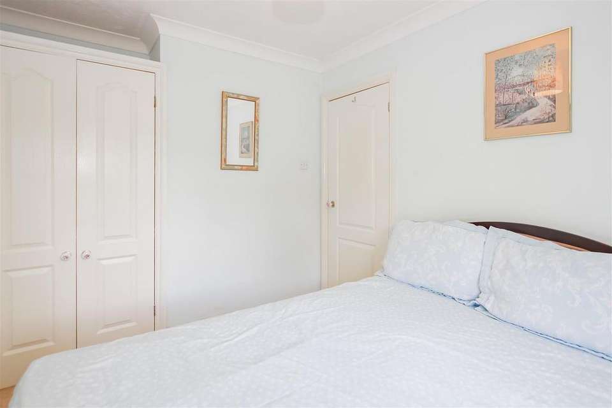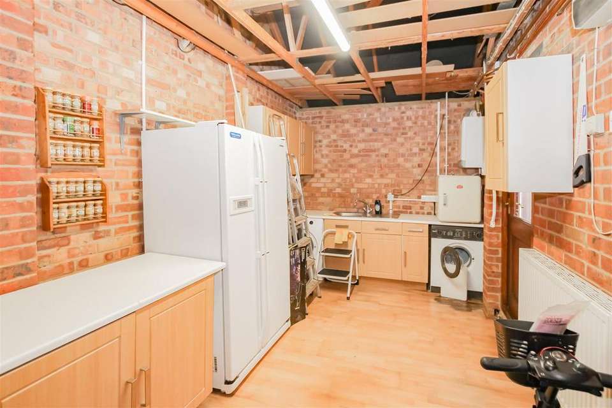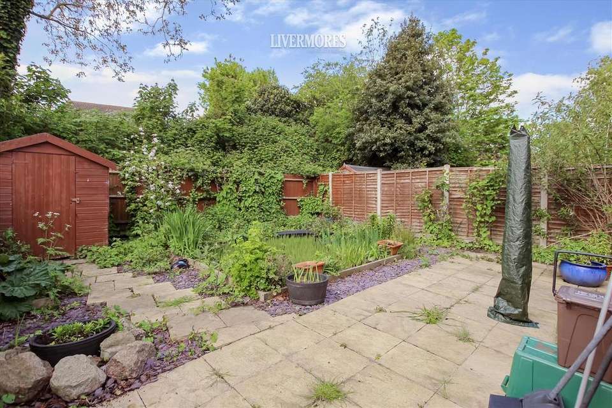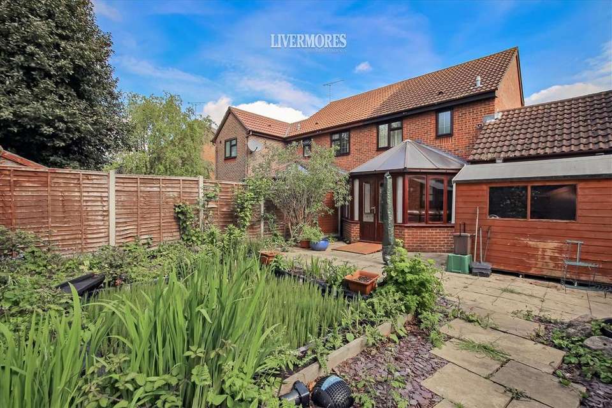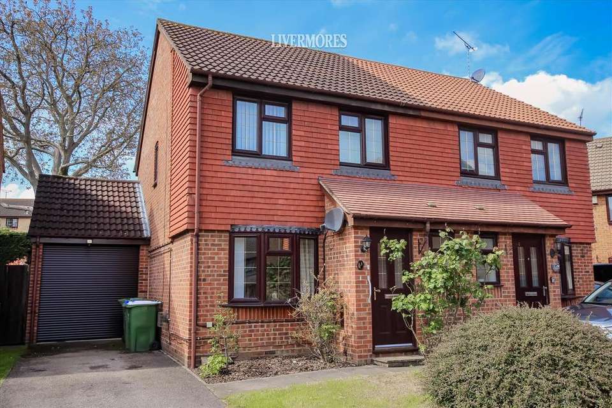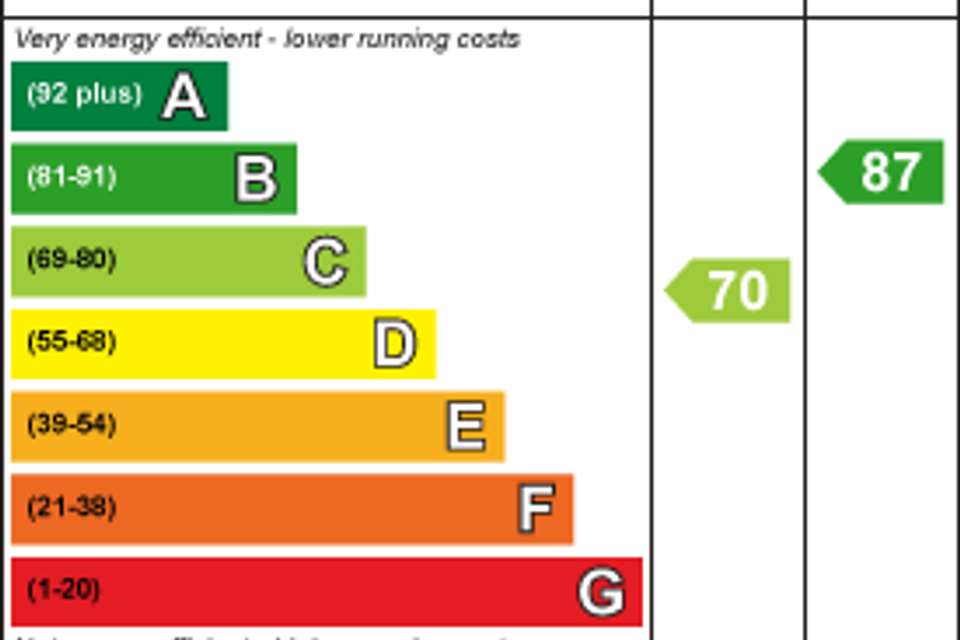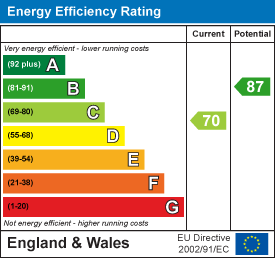3 bedroom semi-detached house for sale
Crayford, Kentsemi-detached house
bedrooms
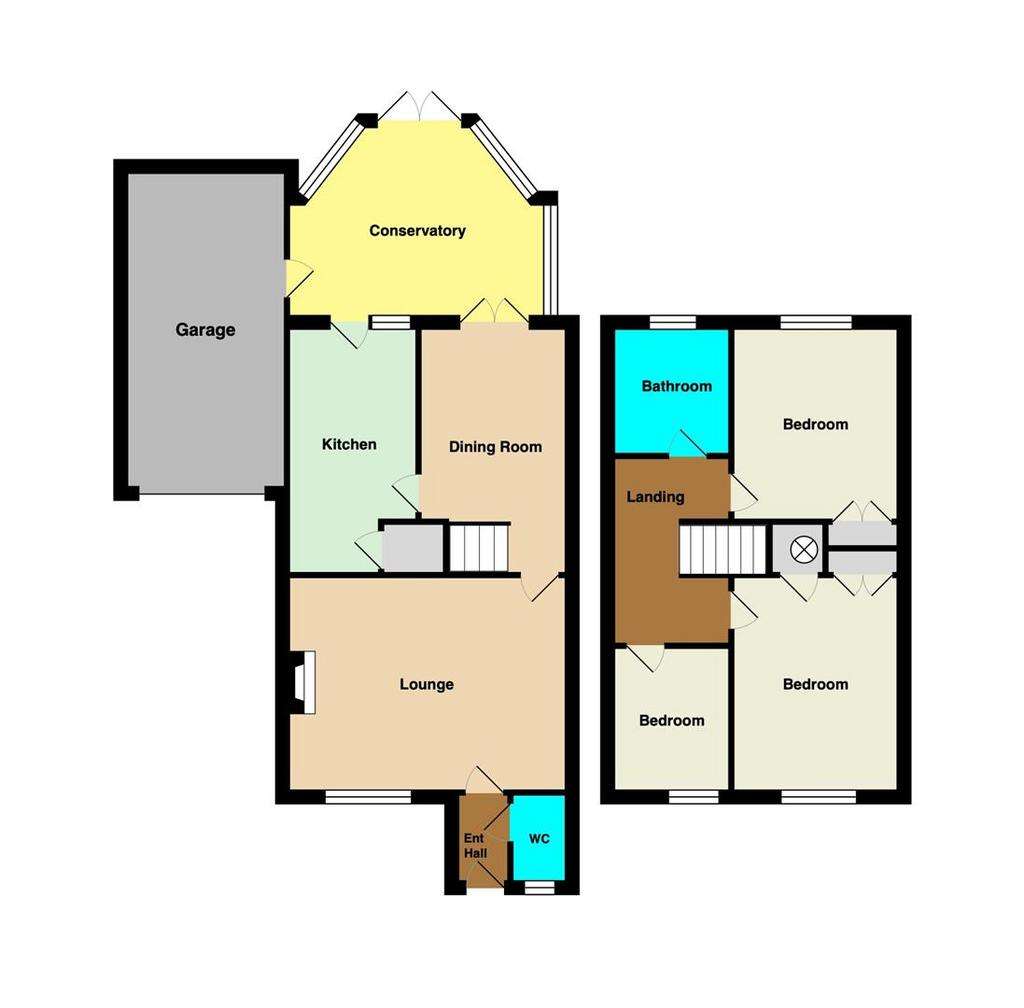
Property photos




+17
Property description
*GUIDE PRICE £450,000 - £475,000* Located in a sought-after cul-de-sac off of Iron Mill Lane, This 3-bed semi-detached house is set to tick many boxes for a beautiful family home. Boasting a living room, dining room, and kitchen leading out to a side garage and sun-drenched conservatory. With Three large bedrooms and a family bathroom. This property offers great sustainability with cavity wall and loft insulation.
The key attributes to this property are not only the neighbours but the location, Being just moments from local schools, shops, restaurants, bars, and transport links.
Viewings are very highly recommended to take in what this property has to offer!
Downstairs W/C - 1.5m x 0.9m (4'11" x 2'11") -
Lounge - 4.49m x 3.48m (14'8" x 11'5" ) -
Dining Room - 2.25m x 3.99m (7'4" x 13'1" ) -
Kitchen - 2.09m x 3.98m (6'10" x 13'0") -
Conservatory - 4.3m x 3.02m (14'1" x 9'10") -
Garage - 4.94m x 2.59m (16'2" x 8'5") -
Bedroom 1 - 3.61m x 2.7m (11'10" x 8'10" ) -
Bedroom 2 - 1.76m x 2.57m (5'9" x 8'5") -
Bedroom 3 - 2.51m x 3.03m (8'2" x 9'11") -
Bathroom - 2.03m x 1.91m (6'7" x 6'3") -
Garden - 11.47m x 8.3m (37'7" x 27'2") -
Tenure - Our vendor has informed us that this is a Freehold property.
Dislcaimer - These particulars form no part of any contract and are issued as a general guide only. Main services and appliances have not been tested by the agents and no warranty is given by them as to working order or condition. All measurements are approximate and have been taken at the widest points unless otherwise stated. The accuracy of any floor plans published cannot be confirmed. Reference to tenure, building works, conversions, extensions, planning permission, building consents/regulations, service charges, ground rent, leases, fixtures, fittings and any statement contained in these particulars should be not be relied upon and must be verified by a legal representative or solicitor before any contract is entered into.
The key attributes to this property are not only the neighbours but the location, Being just moments from local schools, shops, restaurants, bars, and transport links.
Viewings are very highly recommended to take in what this property has to offer!
Downstairs W/C - 1.5m x 0.9m (4'11" x 2'11") -
Lounge - 4.49m x 3.48m (14'8" x 11'5" ) -
Dining Room - 2.25m x 3.99m (7'4" x 13'1" ) -
Kitchen - 2.09m x 3.98m (6'10" x 13'0") -
Conservatory - 4.3m x 3.02m (14'1" x 9'10") -
Garage - 4.94m x 2.59m (16'2" x 8'5") -
Bedroom 1 - 3.61m x 2.7m (11'10" x 8'10" ) -
Bedroom 2 - 1.76m x 2.57m (5'9" x 8'5") -
Bedroom 3 - 2.51m x 3.03m (8'2" x 9'11") -
Bathroom - 2.03m x 1.91m (6'7" x 6'3") -
Garden - 11.47m x 8.3m (37'7" x 27'2") -
Tenure - Our vendor has informed us that this is a Freehold property.
Dislcaimer - These particulars form no part of any contract and are issued as a general guide only. Main services and appliances have not been tested by the agents and no warranty is given by them as to working order or condition. All measurements are approximate and have been taken at the widest points unless otherwise stated. The accuracy of any floor plans published cannot be confirmed. Reference to tenure, building works, conversions, extensions, planning permission, building consents/regulations, service charges, ground rent, leases, fixtures, fittings and any statement contained in these particulars should be not be relied upon and must be verified by a legal representative or solicitor before any contract is entered into.
Council tax
First listed
2 weeks agoEnergy Performance Certificate
Crayford, Kent
Placebuzz mortgage repayment calculator
Monthly repayment
The Est. Mortgage is for a 25 years repayment mortgage based on a 10% deposit and a 5.5% annual interest. It is only intended as a guide. Make sure you obtain accurate figures from your lender before committing to any mortgage. Your home may be repossessed if you do not keep up repayments on a mortgage.
Crayford, Kent - Streetview
DISCLAIMER: Property descriptions and related information displayed on this page are marketing materials provided by Livermores The Estate Agents - Crayford. Placebuzz does not warrant or accept any responsibility for the accuracy or completeness of the property descriptions or related information provided here and they do not constitute property particulars. Please contact Livermores The Estate Agents - Crayford for full details and further information.


