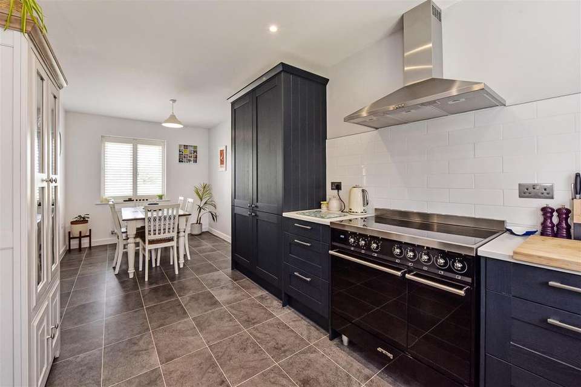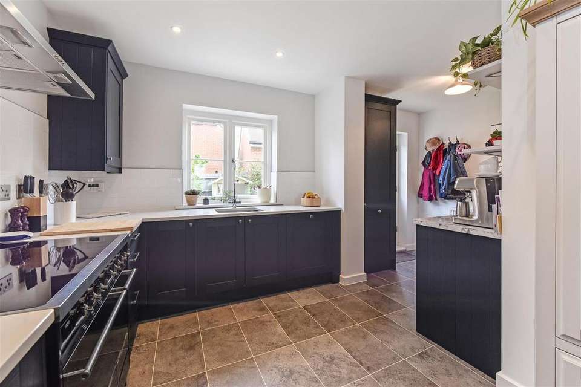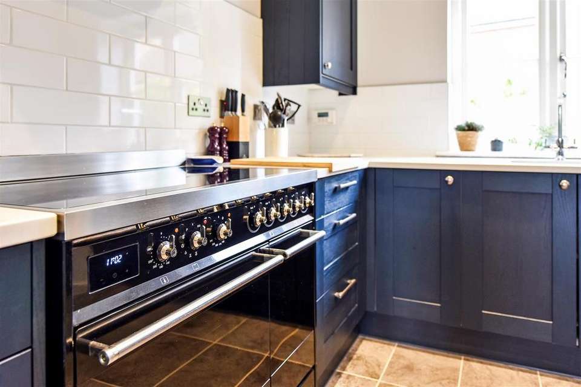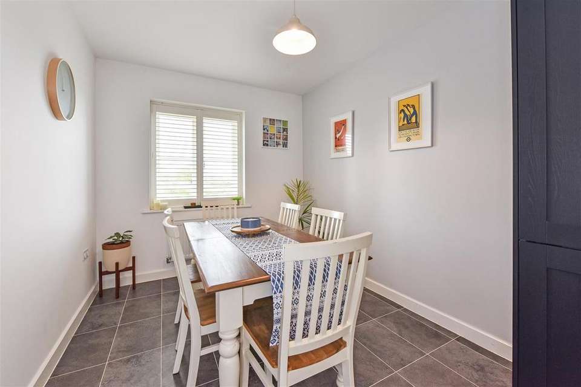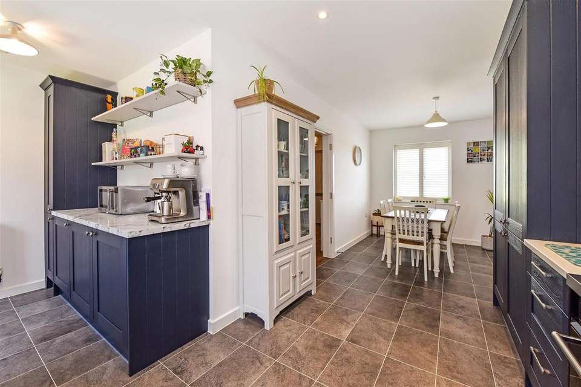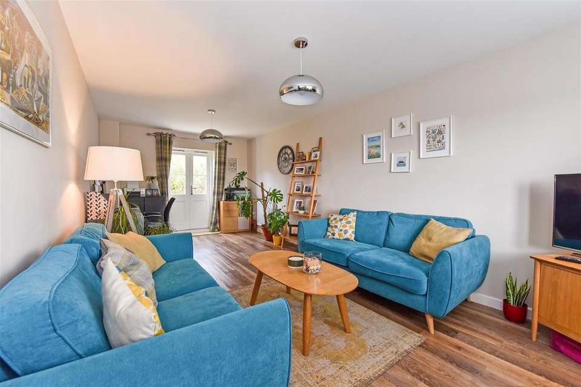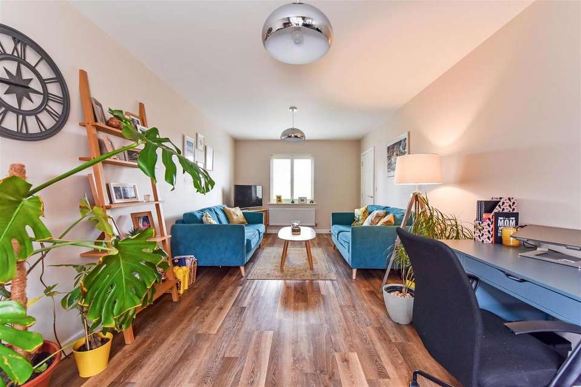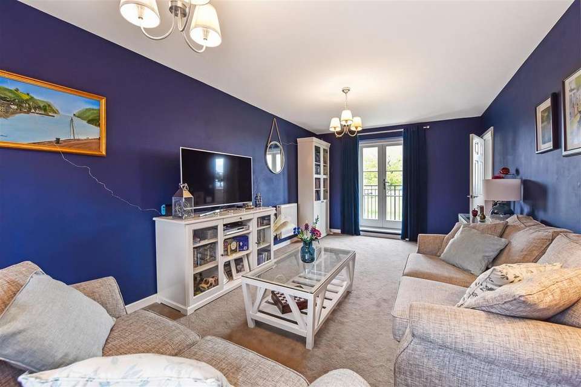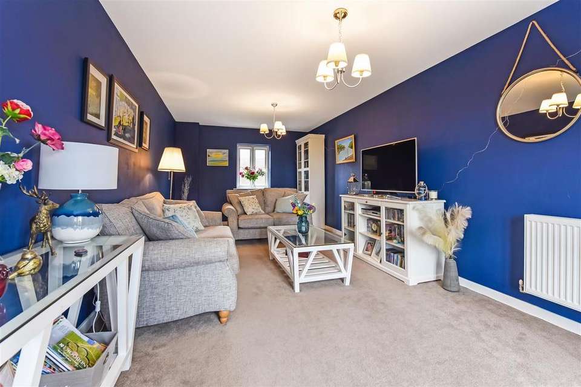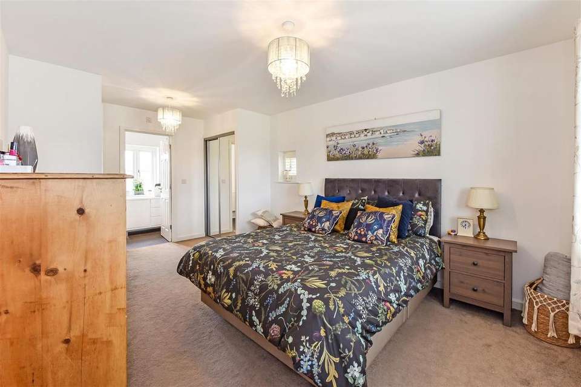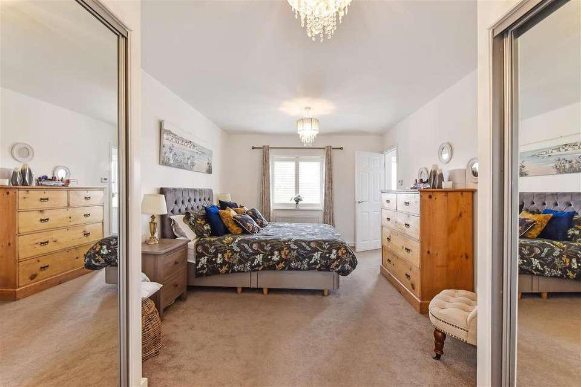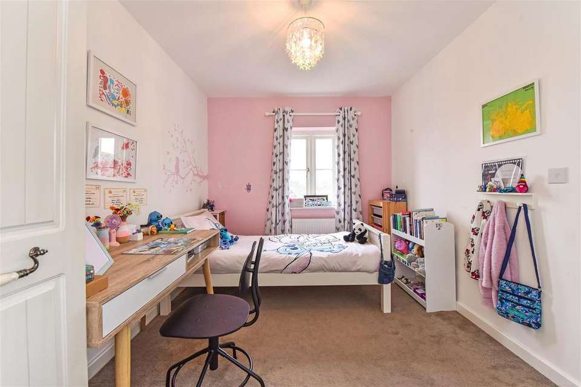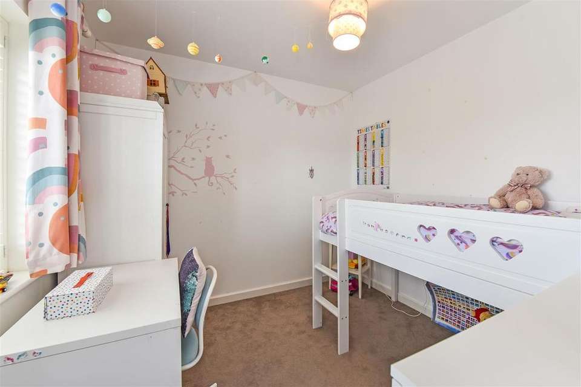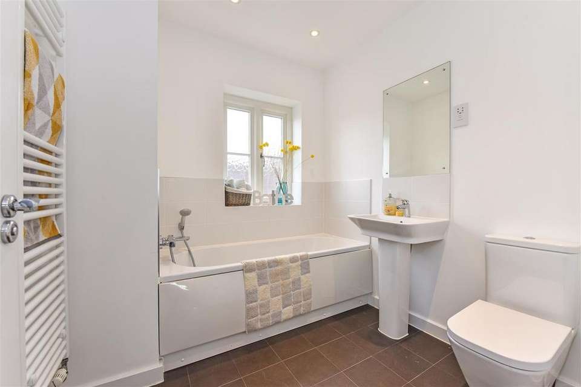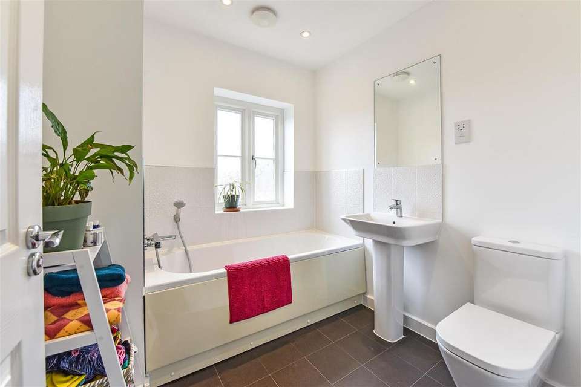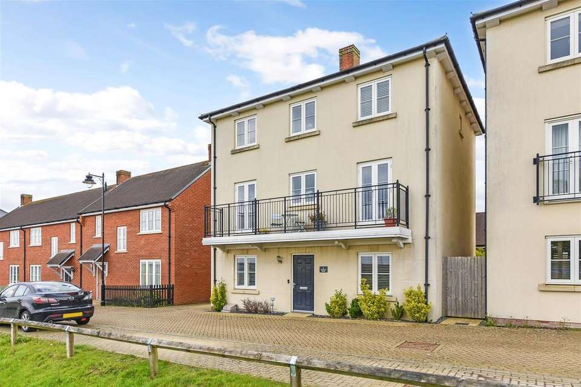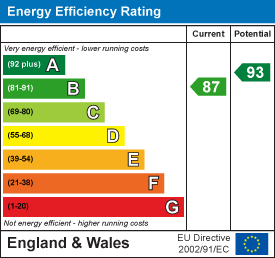5 bedroom detached house for sale
Waterlooville, Hampshiredetached house
bedrooms
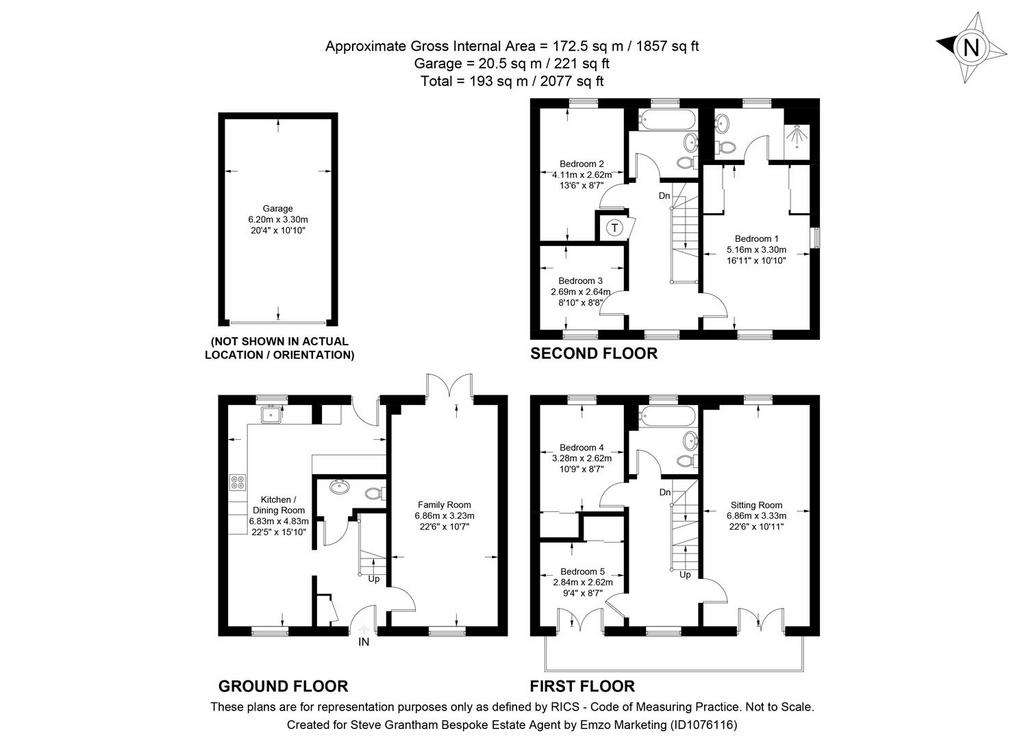
Property photos

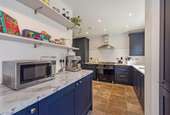

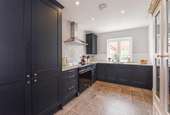
+23
Property description
* Guide Price £475,000 - £500,000 * One of the largest homes built by Bloor in 2016, during the first phase of their journey to create Berewood. Presented internally to 'show home standard', perfect for those looking for a substantial family home. Offering flexible living set over three floors, which provide five Bedrooms, two large Reception rooms, a modern Kitchen/Diner (refitted last year) with Utility area, Ensuite and dressing area to master and two family Bathrooms. With Detached Garage and parking for Three cars externally, an early viewing is essential.
Welcome to luxury living at its finest in this impressive five-bedroom detached house, meticulously designed and built by Bloor Homes in 2016, offering a modern lifestyle with elegant features and spacious interiors.
Set over three floors, this residence boasts versatility and comfort, with two reception rooms providing ample space for relaxation and entertaining. The ground floor features a stylish kitchen/diner, completely refitted last year, offering a contemporary space for culinary delights and family gatherings.
Step outside onto the west-facing balcony, where picturesque views and warm sunshine create a serene backdrop for morning coffees or evening relaxation.
The second floor hosts the master bedroom complete with an ensuite bathroom and a fitted wardrobe area, providing a luxurious retreat. Two additional family bathrooms ensure convenience and comfort for all occupants.
Outside, the enclosed rear garden offers privacy and tranquillity, ideal for outdoor activities and al fresco dining. A detached garage and parking for three cars provide ample space for vehicles and storage needs.
With the reassurance of NHBC remaining, this property offers peace of mind and quality craftsmanship.
In summary, this five-bedroom detached house is more than just a home; it's a testament to modern luxury living. From the stylish interiors to the west-facing balcony and spacious layout, every detail has been carefully considered to create a residence that exceeds expectations. Welcome to a place where elegance meets functionality, offering a lifestyle of comfort and sophistication for the discerning homeowner.
Welcome to luxury living at its finest in this impressive five-bedroom detached house, meticulously designed and built by Bloor Homes in 2016, offering a modern lifestyle with elegant features and spacious interiors.
Set over three floors, this residence boasts versatility and comfort, with two reception rooms providing ample space for relaxation and entertaining. The ground floor features a stylish kitchen/diner, completely refitted last year, offering a contemporary space for culinary delights and family gatherings.
Step outside onto the west-facing balcony, where picturesque views and warm sunshine create a serene backdrop for morning coffees or evening relaxation.
The second floor hosts the master bedroom complete with an ensuite bathroom and a fitted wardrobe area, providing a luxurious retreat. Two additional family bathrooms ensure convenience and comfort for all occupants.
Outside, the enclosed rear garden offers privacy and tranquillity, ideal for outdoor activities and al fresco dining. A detached garage and parking for three cars provide ample space for vehicles and storage needs.
With the reassurance of NHBC remaining, this property offers peace of mind and quality craftsmanship.
In summary, this five-bedroom detached house is more than just a home; it's a testament to modern luxury living. From the stylish interiors to the west-facing balcony and spacious layout, every detail has been carefully considered to create a residence that exceeds expectations. Welcome to a place where elegance meets functionality, offering a lifestyle of comfort and sophistication for the discerning homeowner.
Interested in this property?
Council tax
First listed
2 weeks agoEnergy Performance Certificate
Waterlooville, Hampshire
Marketed by
Steve Grantham Bespoke - Clanfield 14 Cotwell Avenue Waterlooville, Hampshire PO8 9ANPlacebuzz mortgage repayment calculator
Monthly repayment
The Est. Mortgage is for a 25 years repayment mortgage based on a 10% deposit and a 5.5% annual interest. It is only intended as a guide. Make sure you obtain accurate figures from your lender before committing to any mortgage. Your home may be repossessed if you do not keep up repayments on a mortgage.
Waterlooville, Hampshire - Streetview
DISCLAIMER: Property descriptions and related information displayed on this page are marketing materials provided by Steve Grantham Bespoke - Clanfield. Placebuzz does not warrant or accept any responsibility for the accuracy or completeness of the property descriptions or related information provided here and they do not constitute property particulars. Please contact Steve Grantham Bespoke - Clanfield for full details and further information.



