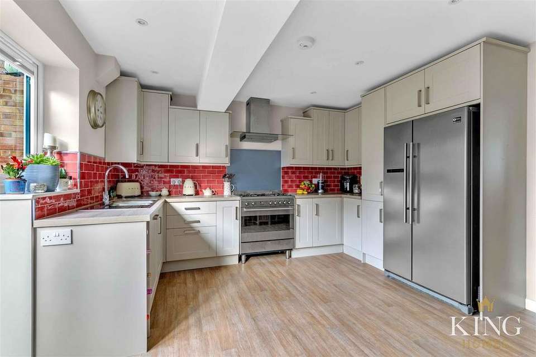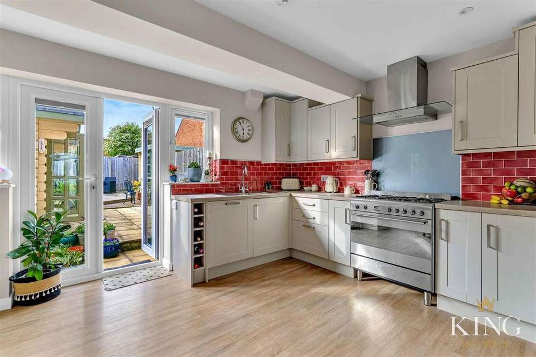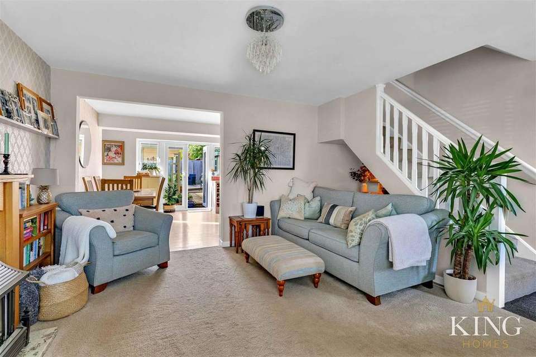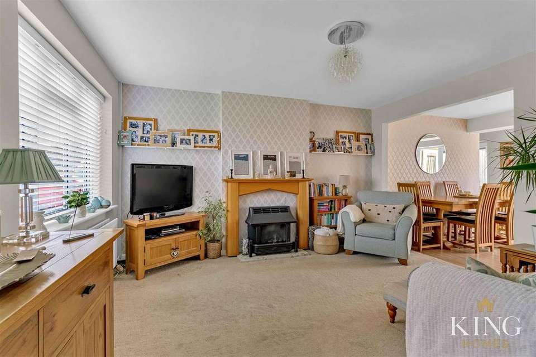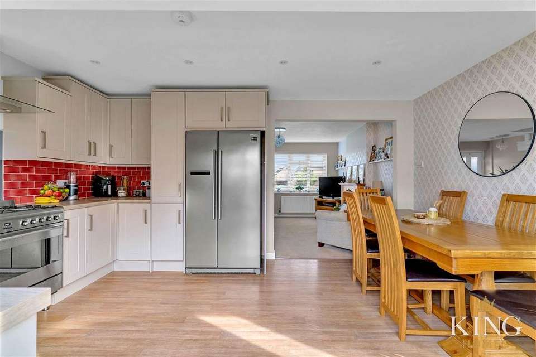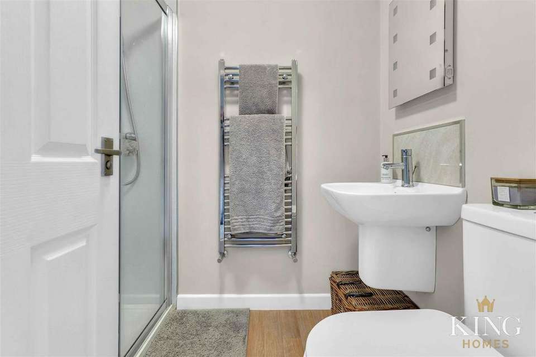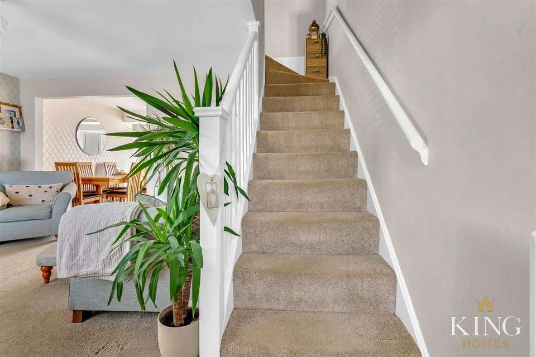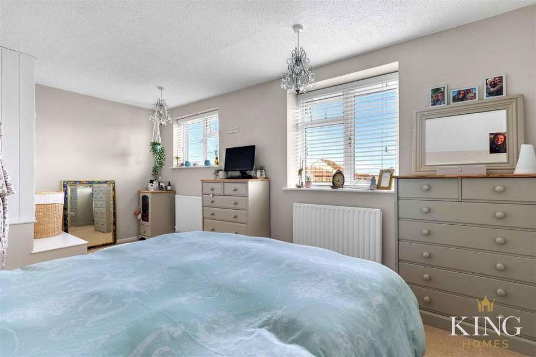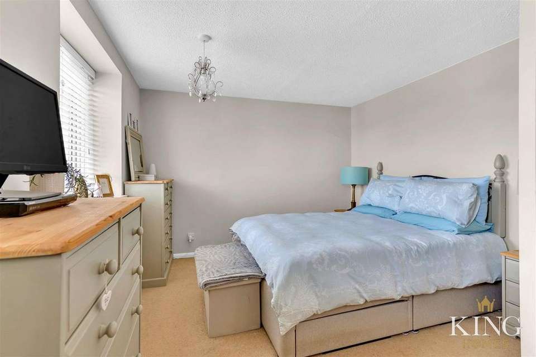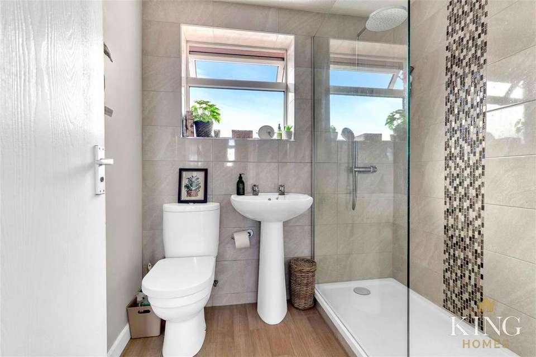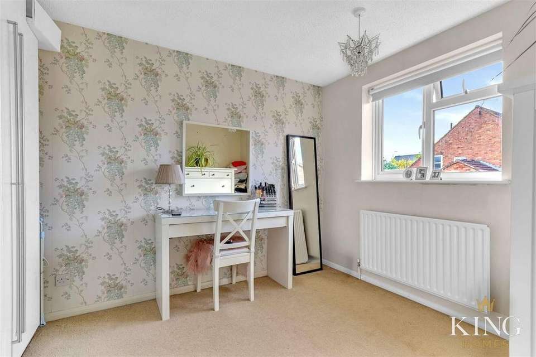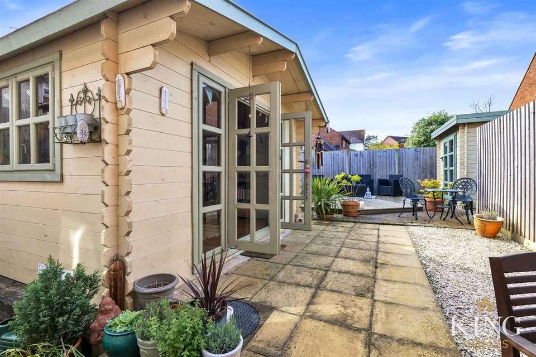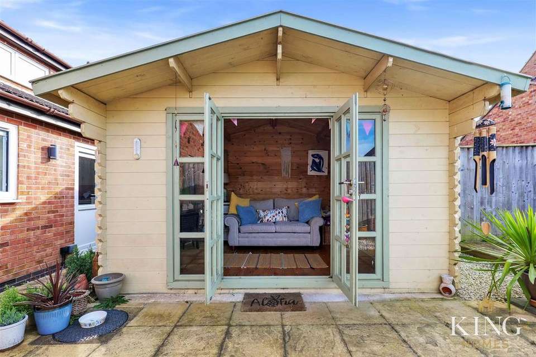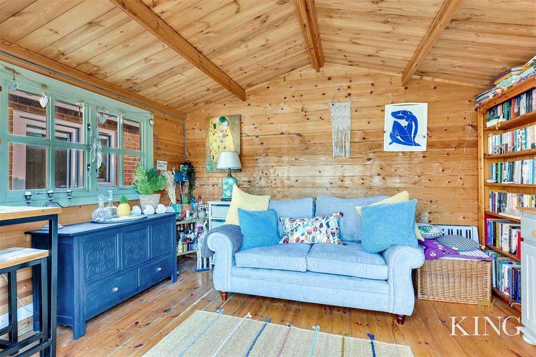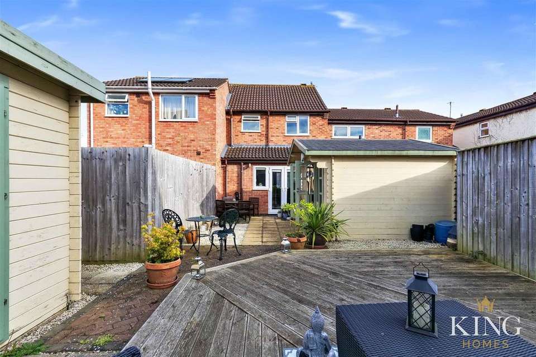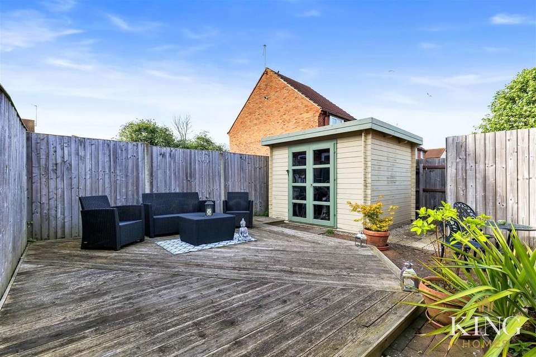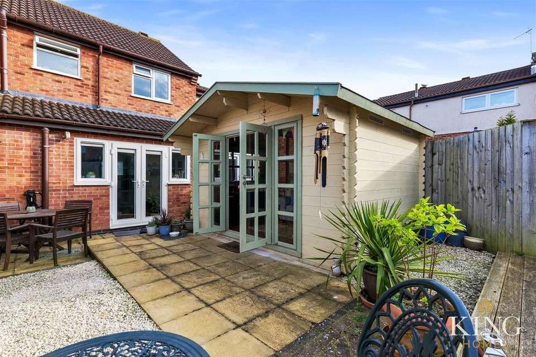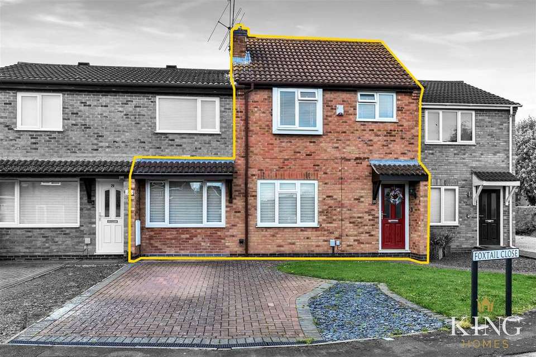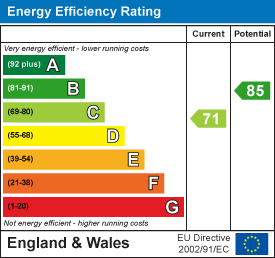3 bedroom terraced house for sale
Foxtail Close, Stratford-Upon-Avonterraced house
bedrooms
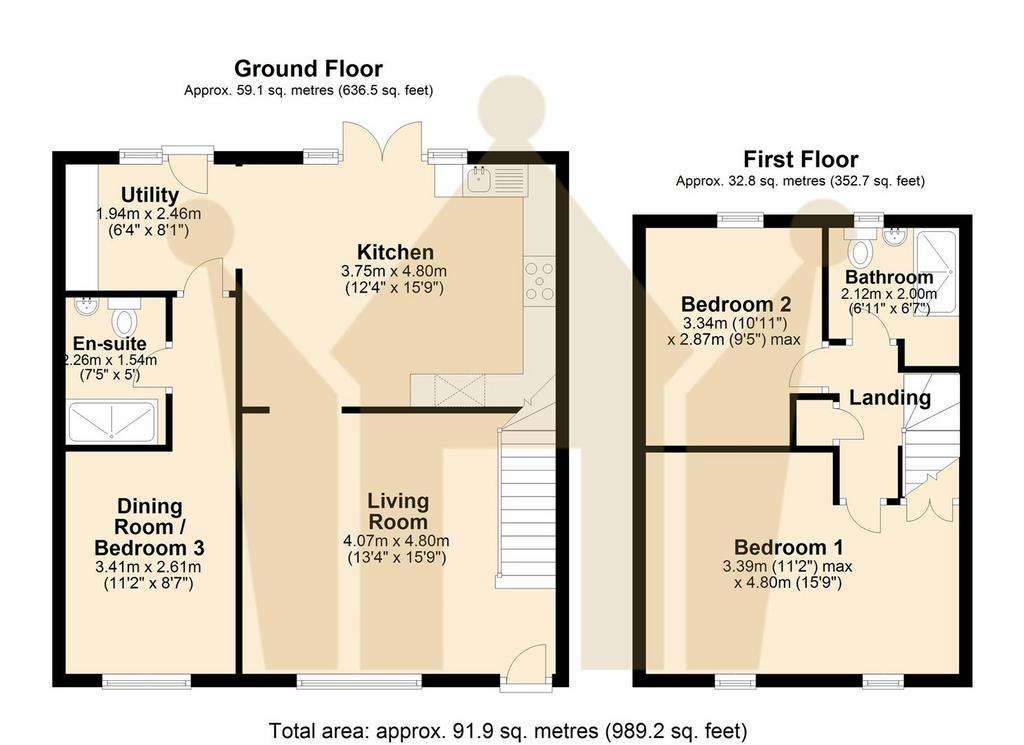
Property photos

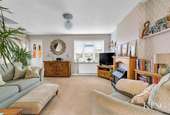

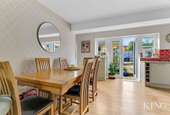
+20
Property description
This impressive family home truly possesses a remarkable charm! The property is in flawless condition and surprisingly spacious, showcasing a front driveway and a beautifully landscaped garden at the rear. The property has been extended and upgraded to a very high standard, offering an open plan living/dining room and kitchen, a utility room, a ground floor bedroom/dining room/study with an en suite shower room, two first floor double bedrooms, and a shower room
Only upon stepping inside does one realize the spaciousness, brightness, and remarkable adaptability of the home. Originally a three-bedroom property, the layout has been reconfigured upstairs to feature two double bedrooms (which can easily be converted back by reinstating the stud wall and door). For those in need of a third bedroom and flexible living space, a third bedroom has been cleverly added on the ground floor, complete with its own en-suite shower room - perfect for an elderly relative or teenager seeking independence while remaining part of the family dynamic.
The accommodation includes a living room, kitchen/breakfast with French doors opening out to the garden, a separate utility room, ground floor bedroom, complete with ensuite shower room. Upstairs, there are two generously sized bedrooms and the main family shower room. Outside, the landscaped garden offers peaceful seating areas, including a patio and additional decked space. A timber summerhouse as well as another wooden shed for additional storage. The driveway at the front provides ample parking for two vehicles.
Situated on the northern outskirts of the town, it offers convenient access to major motorway routes, Stratford Parkway, and the town centre itself.
*Viewing highly recommended to fully appreciate the quality of this home. Schedule your viewing promptly to avoid missing out*
Living Room - 4.07m x 4.80m (13'4" x 15'8") -
Kitchen - 3.75m x 4.80m (12'3" x 15'8") -
Utility - 1.94m x 2.46m (6'4" x 8'0") -
Bedroom Three / Dining Room - 3.41m x 2.61m (11'2" x 8'6") -
En-Suite - 2.26m x 1.54m (7'4" x 5'0") -
Landing -
Bedroom One - 3.39m x 4.80m (11'1" x 15'8") -
Bedroom Two - 3.34m x 2.87m (10'11" x 9'4") -
Bathroom - 2.12m x 2.00m (6'11" x 6'6") -
Flying Freehold - There is a flying freehold to the ground floor of the property, this is over bedroom three and the ensuite.
Only upon stepping inside does one realize the spaciousness, brightness, and remarkable adaptability of the home. Originally a three-bedroom property, the layout has been reconfigured upstairs to feature two double bedrooms (which can easily be converted back by reinstating the stud wall and door). For those in need of a third bedroom and flexible living space, a third bedroom has been cleverly added on the ground floor, complete with its own en-suite shower room - perfect for an elderly relative or teenager seeking independence while remaining part of the family dynamic.
The accommodation includes a living room, kitchen/breakfast with French doors opening out to the garden, a separate utility room, ground floor bedroom, complete with ensuite shower room. Upstairs, there are two generously sized bedrooms and the main family shower room. Outside, the landscaped garden offers peaceful seating areas, including a patio and additional decked space. A timber summerhouse as well as another wooden shed for additional storage. The driveway at the front provides ample parking for two vehicles.
Situated on the northern outskirts of the town, it offers convenient access to major motorway routes, Stratford Parkway, and the town centre itself.
*Viewing highly recommended to fully appreciate the quality of this home. Schedule your viewing promptly to avoid missing out*
Living Room - 4.07m x 4.80m (13'4" x 15'8") -
Kitchen - 3.75m x 4.80m (12'3" x 15'8") -
Utility - 1.94m x 2.46m (6'4" x 8'0") -
Bedroom Three / Dining Room - 3.41m x 2.61m (11'2" x 8'6") -
En-Suite - 2.26m x 1.54m (7'4" x 5'0") -
Landing -
Bedroom One - 3.39m x 4.80m (11'1" x 15'8") -
Bedroom Two - 3.34m x 2.87m (10'11" x 9'4") -
Bathroom - 2.12m x 2.00m (6'11" x 6'6") -
Flying Freehold - There is a flying freehold to the ground floor of the property, this is over bedroom three and the ensuite.
Council tax
First listed
2 weeks agoEnergy Performance Certificate
Foxtail Close, Stratford-Upon-Avon
Placebuzz mortgage repayment calculator
Monthly repayment
The Est. Mortgage is for a 25 years repayment mortgage based on a 10% deposit and a 5.5% annual interest. It is only intended as a guide. Make sure you obtain accurate figures from your lender before committing to any mortgage. Your home may be repossessed if you do not keep up repayments on a mortgage.
Foxtail Close, Stratford-Upon-Avon - Streetview
DISCLAIMER: Property descriptions and related information displayed on this page are marketing materials provided by King Homes - Stratford Upon Avon. Placebuzz does not warrant or accept any responsibility for the accuracy or completeness of the property descriptions or related information provided here and they do not constitute property particulars. Please contact King Homes - Stratford Upon Avon for full details and further information.



