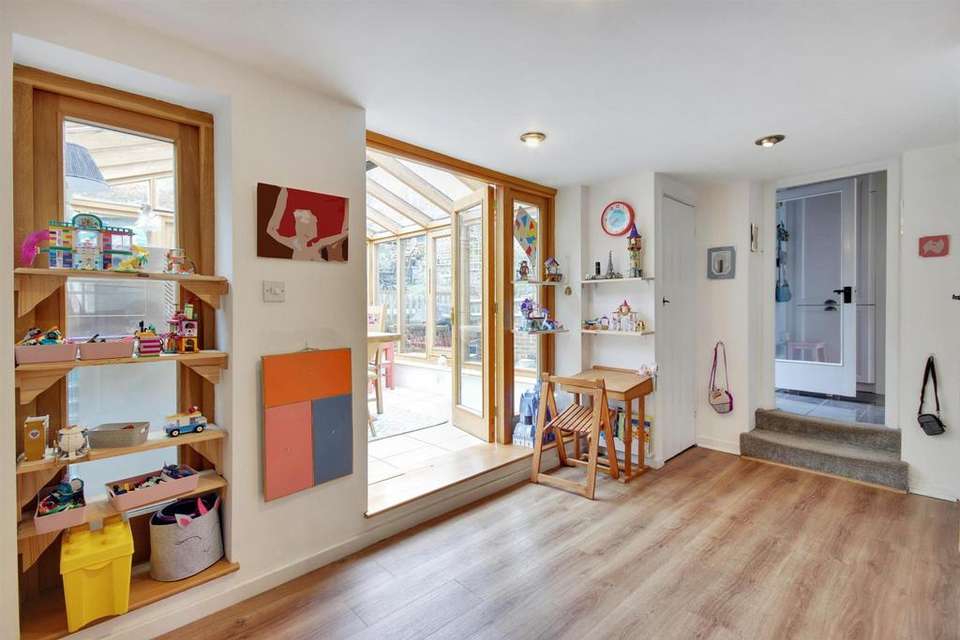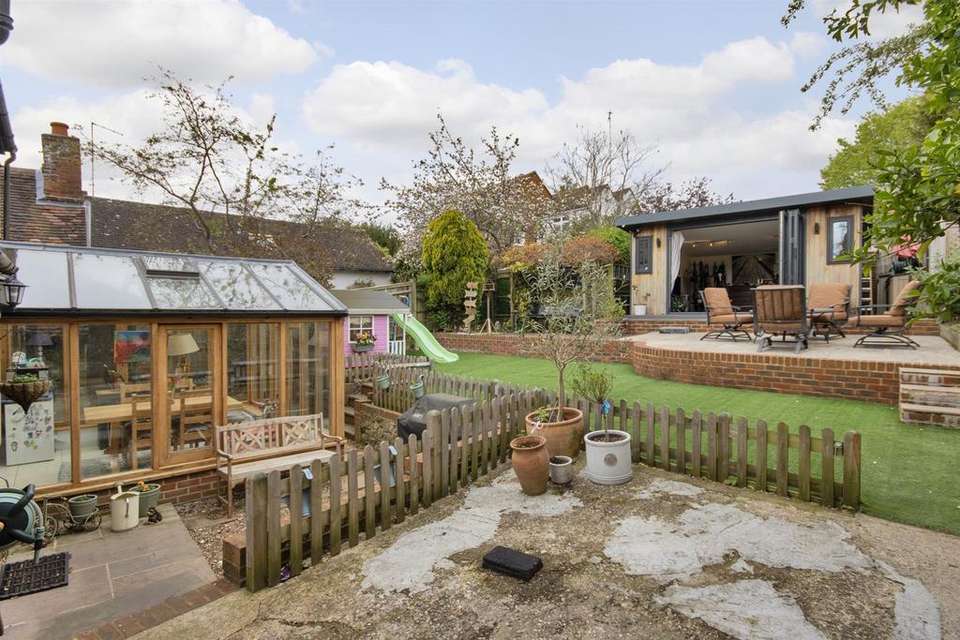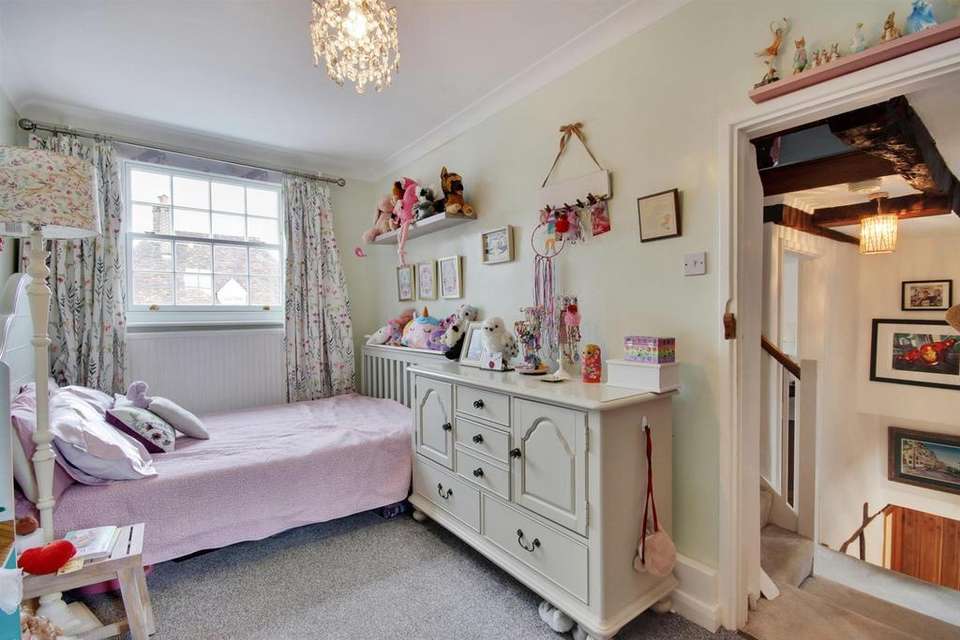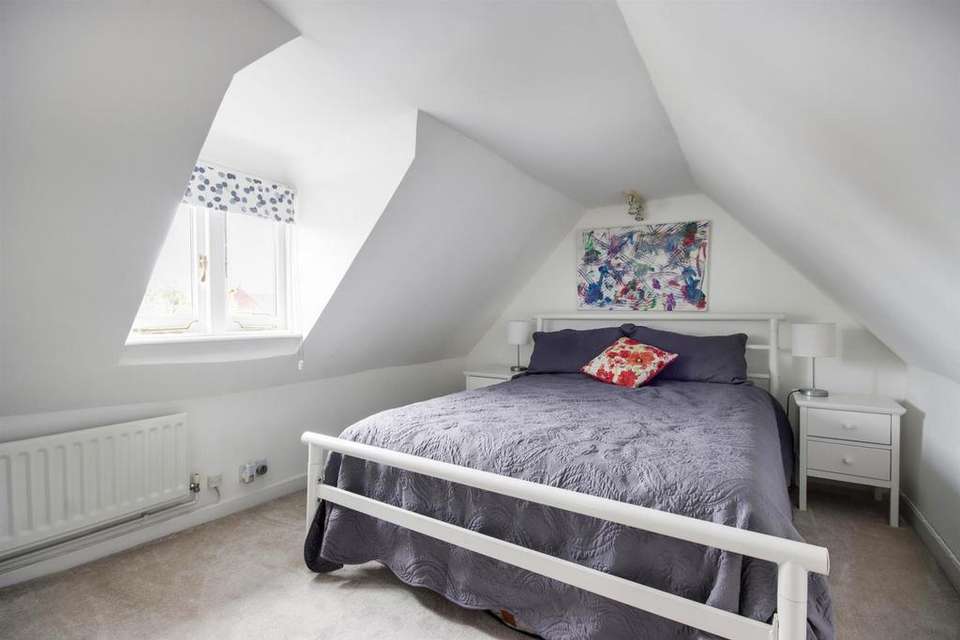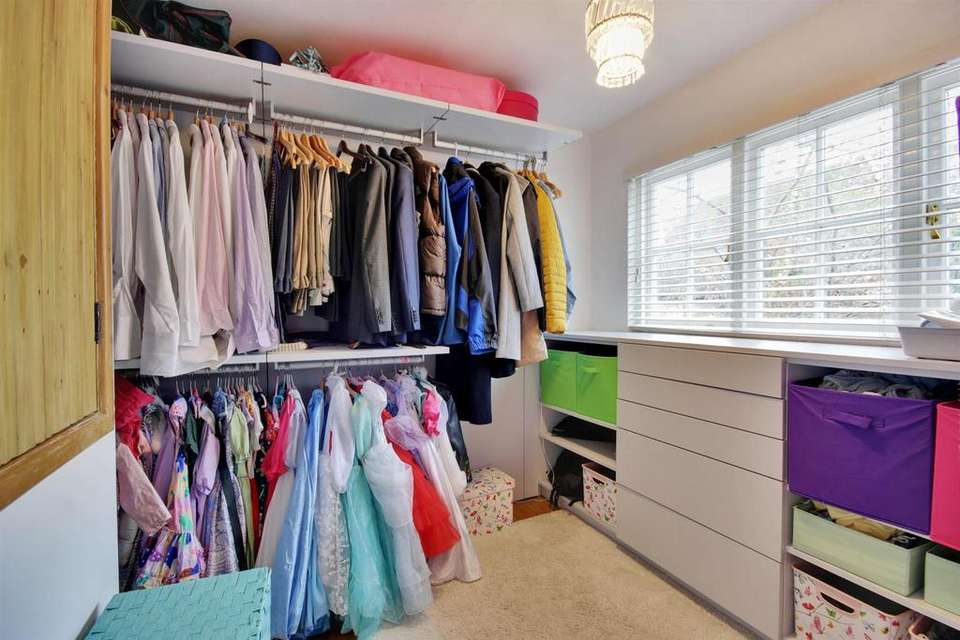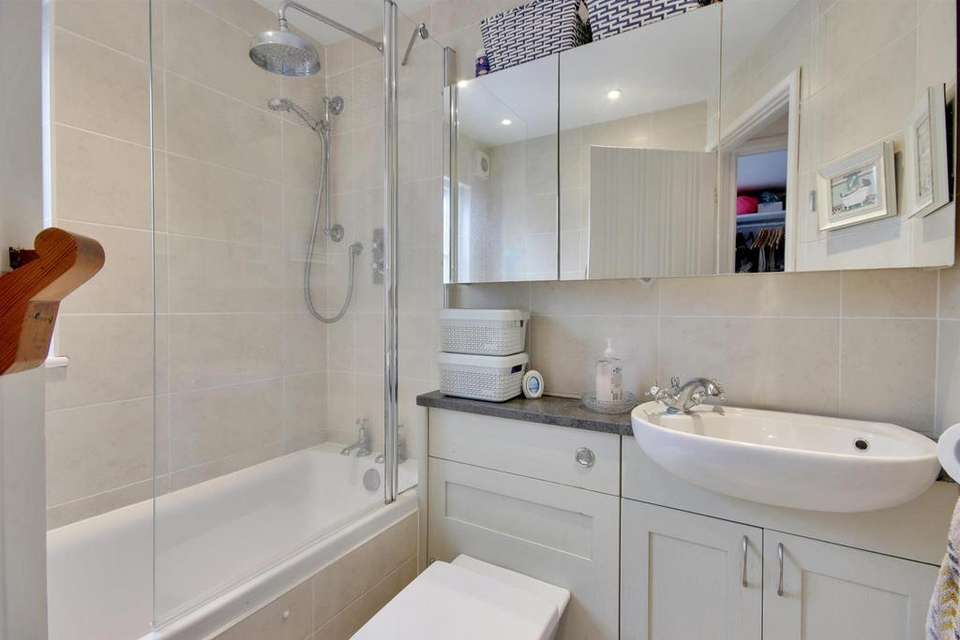4 bedroom semi-detached house for sale
Church Road, Seal TN15semi-detached house
bedrooms
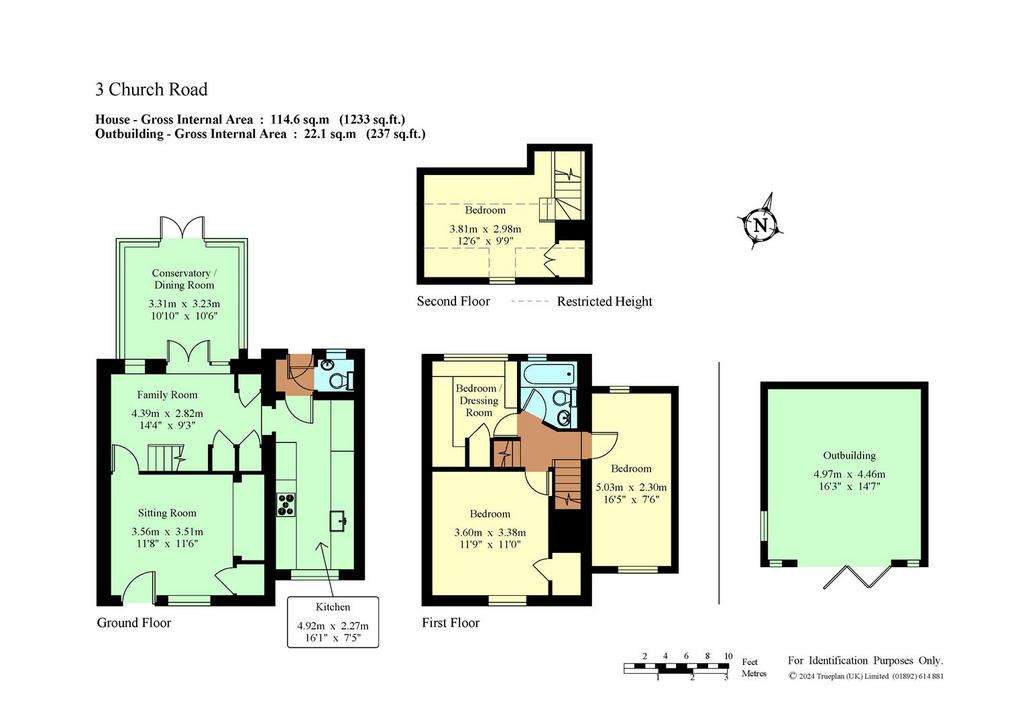
Property photos

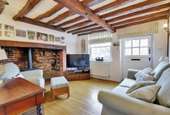
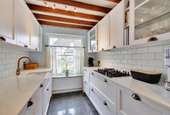
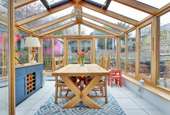
+8
Property description
An opportunity to acquire an attractive Grade II listed 18th century four bedroom village home, situated in the heart of the village. This charming and versatile family home is arranged over three floors and has been improved by the current vendors, adding a bespoke designer kitchen, custom made sash windows and landscaping the rear garden with the addition of a Green Retreats garden room/studio.
Situation - Seal
The property is centrally located within the village centre of Seal, a historic village with a vibrant community and offers a range of day to day shopping facilities and other amenities including a primary school, library, church and restaurants. Sevenoaks Town Centre is approximately 2.4 miles away offering a wide range of shopping facilities and amenities including a sports centre, theatre/cinema, restaurants and a mainline station with services to London on the Charing Cross/Cannon Street Line. Closeby in Kemsing and also in the village of Otford there are stations offering services to London on the Victoria/Blackfriars line.
Accommodation - .Pretty cottage gardens to front with brick pathway leading to the wooden stable front door leading to:-
.Sitting room having aspect to front and deep inglenook fireplace with quarry tiled hearth and woodburning stove, exposed beams to ceilings and walls and wooden flooring. Pretty wooden latch door to:-
.Snug/family room, a versatile room having open tread wooden stairs rising to the first floor, laminate wood effect flooring and three built in cupboards. French doors open up the space to the conservatory, with side windows and stairs to kitchen.
.Attractive wooden conservatory, double glazed on three sides with apex roof and ceramic tiled flooring, electric heating, power and light, French doors opening out onto the rear terrace.
.Refurbished kitchen by Schmidt fitted with a comprehensive range of wall cabinets and base units of cupboard and drawers incorporating under counter ceramic sink and quartz worktops with modern metro tiled splashback. Integrated appliances including Bosch dishwasher, fully integrated fridge/freezer, eye level Neff double oven, five burner gas hob with built-in extractor over, space for washing machine and tumble dryer. Pull out larder cupboard, glazed display cabinets and ceramic tiled flooring. Cupboard housing British Gas combination boiler.
.Small enclosed lobby area off the kitchen with door to garden and cloakroom comprising close coupled w.c, and wall mounted vanity basin.
.First floor landing with stairs rising to the second floor, exposed beams and latch doors.
.Main bedroom with aspect to front, built-in double wardrobe and exposed beams. Bright dual aspect second bedroom. Third single bedroom to the first floor with aspect to rear and currently utilised as a dressing room.
.Family bathroom fitted with a white suite comprising panelled bath with wall mounted thermostatic shower over, rainfall head, tiled splashback and glazed screen. Vanity unit housing concealed cistern w.c and basin.
.Second floor attic room with dormer window to front, exposed painted brick wall and eaves storage space.
.Landscaped low maintenance rear garden having terrace, low retaining brick wall with wooden picket fence and steps leading to an area of astro turf. Further raised stone and brick terrace with space for outdoor dining and shrub/flower borders and fenced boundaries.
.Green Retreats garden room, finished with external cedar cladding, power, light and heating ideal for variety of uses including studio or home office.
.Double wooden electrically operated gates with driveway extending along the side of the house, offering ample off road parking.
Services and Points of Note: All mains services. Gas central heating. Custom made double glazed sash windows. Ring security system. Sky television and broadband.
Council Tax Band: E - Tonbridge & Malling Council.
EPC: Exempt - Grade II Listed.
Situation - Seal
The property is centrally located within the village centre of Seal, a historic village with a vibrant community and offers a range of day to day shopping facilities and other amenities including a primary school, library, church and restaurants. Sevenoaks Town Centre is approximately 2.4 miles away offering a wide range of shopping facilities and amenities including a sports centre, theatre/cinema, restaurants and a mainline station with services to London on the Charing Cross/Cannon Street Line. Closeby in Kemsing and also in the village of Otford there are stations offering services to London on the Victoria/Blackfriars line.
Accommodation - .Pretty cottage gardens to front with brick pathway leading to the wooden stable front door leading to:-
.Sitting room having aspect to front and deep inglenook fireplace with quarry tiled hearth and woodburning stove, exposed beams to ceilings and walls and wooden flooring. Pretty wooden latch door to:-
.Snug/family room, a versatile room having open tread wooden stairs rising to the first floor, laminate wood effect flooring and three built in cupboards. French doors open up the space to the conservatory, with side windows and stairs to kitchen.
.Attractive wooden conservatory, double glazed on three sides with apex roof and ceramic tiled flooring, electric heating, power and light, French doors opening out onto the rear terrace.
.Refurbished kitchen by Schmidt fitted with a comprehensive range of wall cabinets and base units of cupboard and drawers incorporating under counter ceramic sink and quartz worktops with modern metro tiled splashback. Integrated appliances including Bosch dishwasher, fully integrated fridge/freezer, eye level Neff double oven, five burner gas hob with built-in extractor over, space for washing machine and tumble dryer. Pull out larder cupboard, glazed display cabinets and ceramic tiled flooring. Cupboard housing British Gas combination boiler.
.Small enclosed lobby area off the kitchen with door to garden and cloakroom comprising close coupled w.c, and wall mounted vanity basin.
.First floor landing with stairs rising to the second floor, exposed beams and latch doors.
.Main bedroom with aspect to front, built-in double wardrobe and exposed beams. Bright dual aspect second bedroom. Third single bedroom to the first floor with aspect to rear and currently utilised as a dressing room.
.Family bathroom fitted with a white suite comprising panelled bath with wall mounted thermostatic shower over, rainfall head, tiled splashback and glazed screen. Vanity unit housing concealed cistern w.c and basin.
.Second floor attic room with dormer window to front, exposed painted brick wall and eaves storage space.
.Landscaped low maintenance rear garden having terrace, low retaining brick wall with wooden picket fence and steps leading to an area of astro turf. Further raised stone and brick terrace with space for outdoor dining and shrub/flower borders and fenced boundaries.
.Green Retreats garden room, finished with external cedar cladding, power, light and heating ideal for variety of uses including studio or home office.
.Double wooden electrically operated gates with driveway extending along the side of the house, offering ample off road parking.
Services and Points of Note: All mains services. Gas central heating. Custom made double glazed sash windows. Ring security system. Sky television and broadband.
Council Tax Band: E - Tonbridge & Malling Council.
EPC: Exempt - Grade II Listed.
Interested in this property?
Council tax
First listed
2 weeks agoChurch Road, Seal TN15
Marketed by
James Millard Estate Agents - Hildenborough 178 Tonbridge Road Hildenborough TN11 9HPPlacebuzz mortgage repayment calculator
Monthly repayment
The Est. Mortgage is for a 25 years repayment mortgage based on a 10% deposit and a 5.5% annual interest. It is only intended as a guide. Make sure you obtain accurate figures from your lender before committing to any mortgage. Your home may be repossessed if you do not keep up repayments on a mortgage.
Church Road, Seal TN15 - Streetview
DISCLAIMER: Property descriptions and related information displayed on this page are marketing materials provided by James Millard Estate Agents - Hildenborough. Placebuzz does not warrant or accept any responsibility for the accuracy or completeness of the property descriptions or related information provided here and they do not constitute property particulars. Please contact James Millard Estate Agents - Hildenborough for full details and further information.





