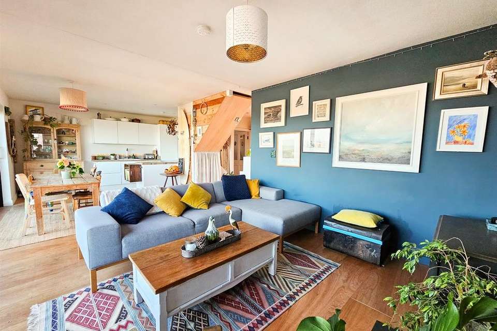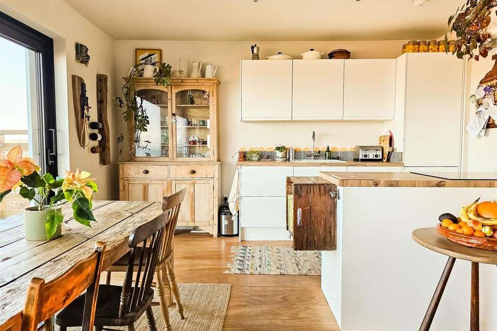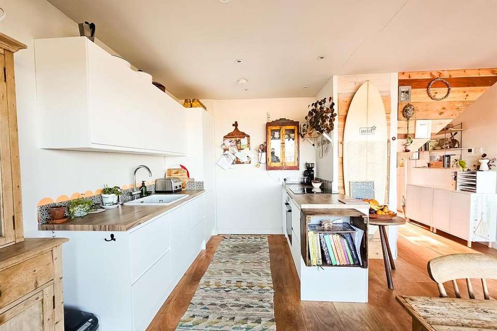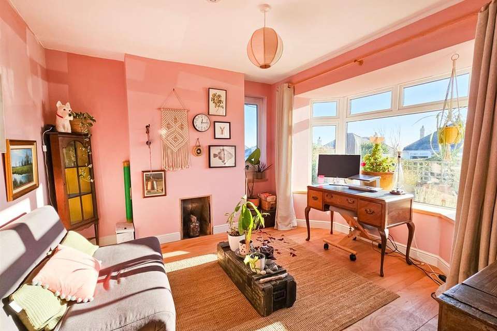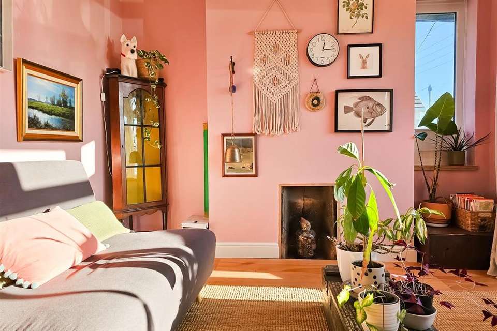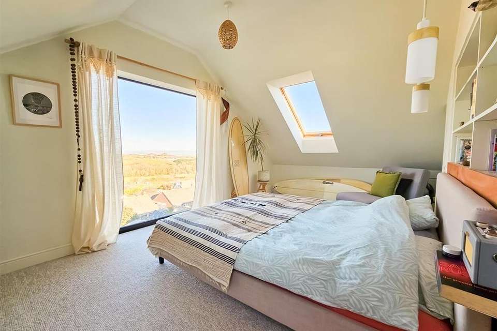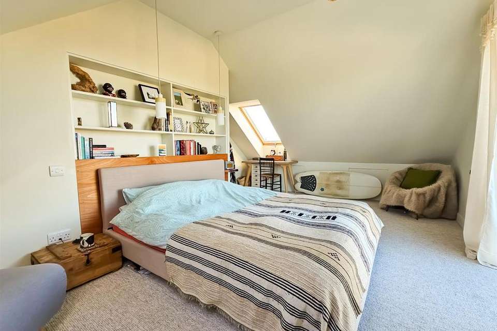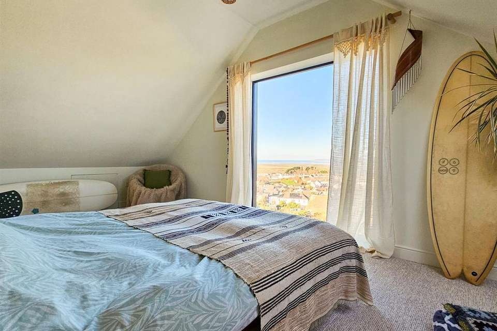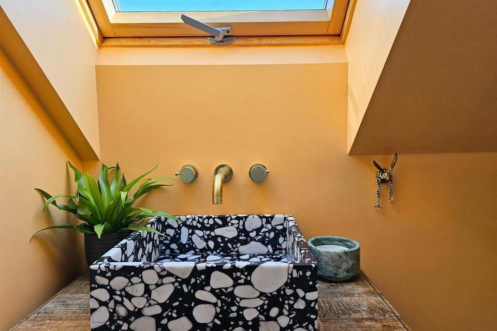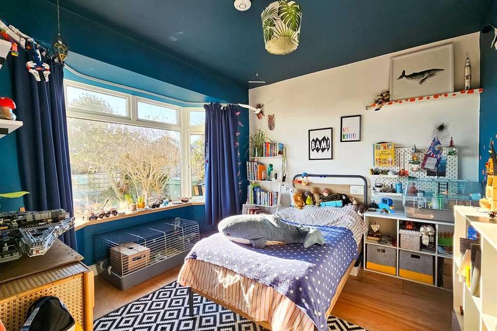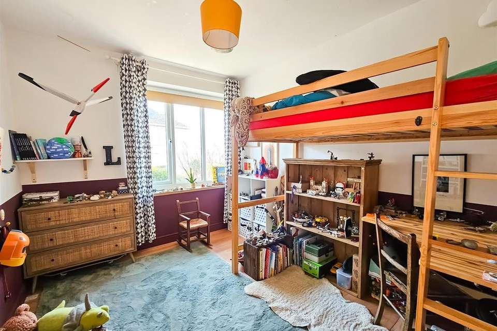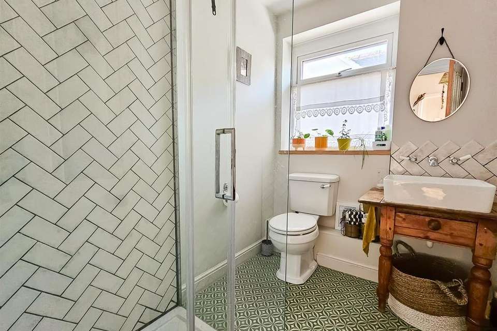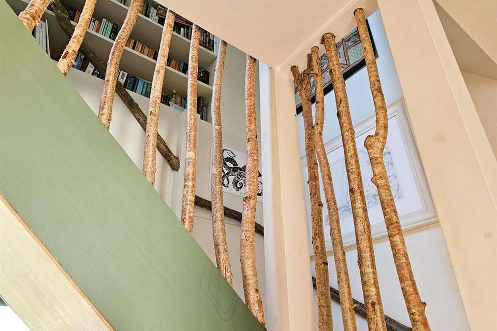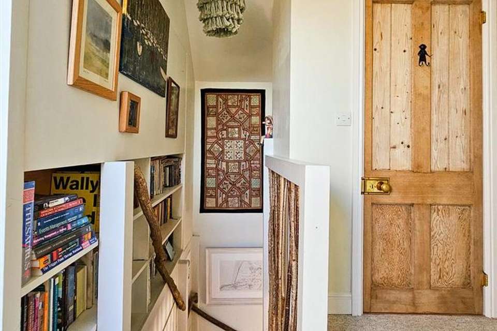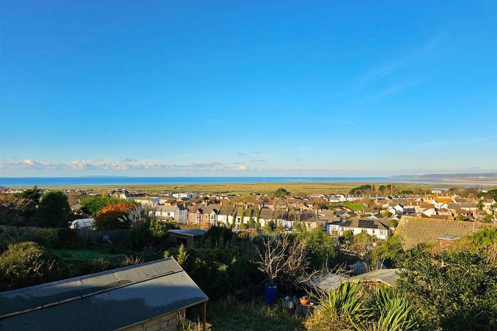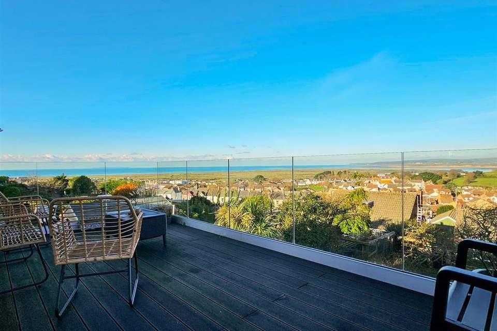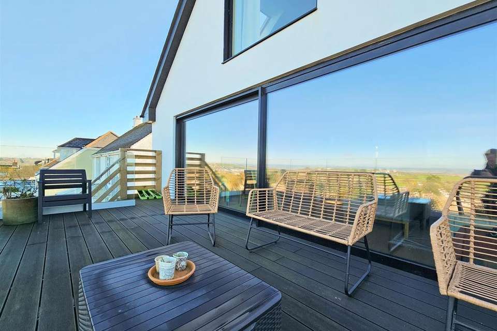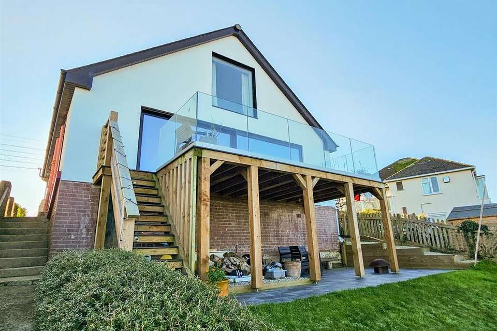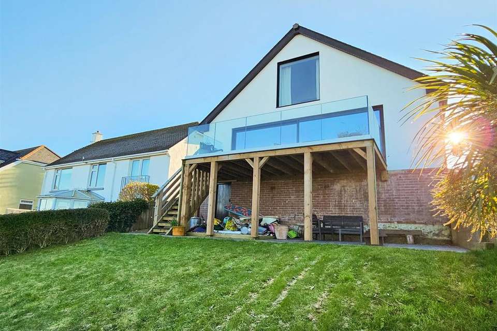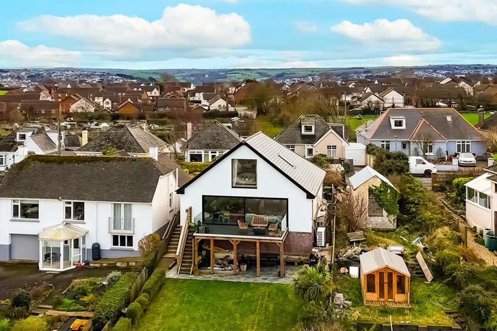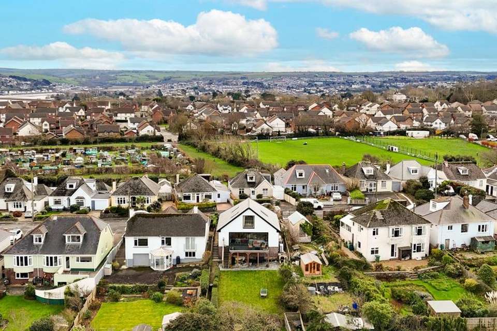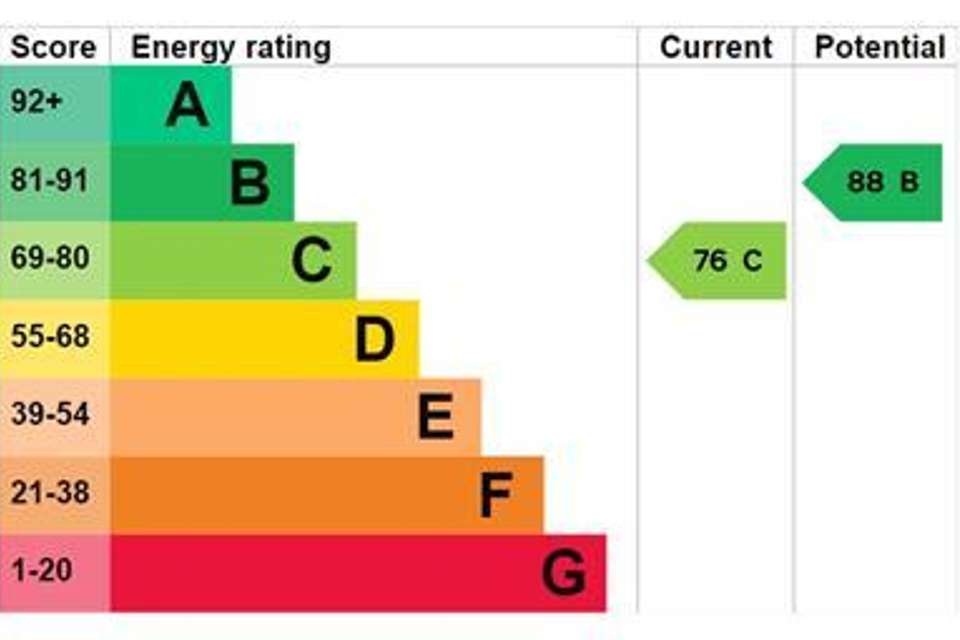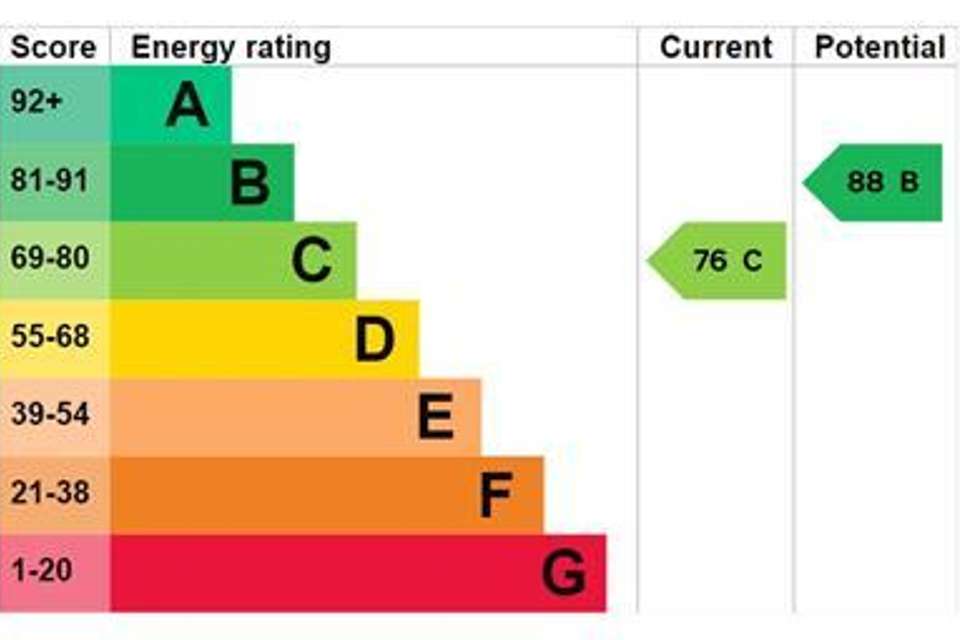3 bedroom house for sale
Windmill Lane, Bideford EX39house
bedrooms
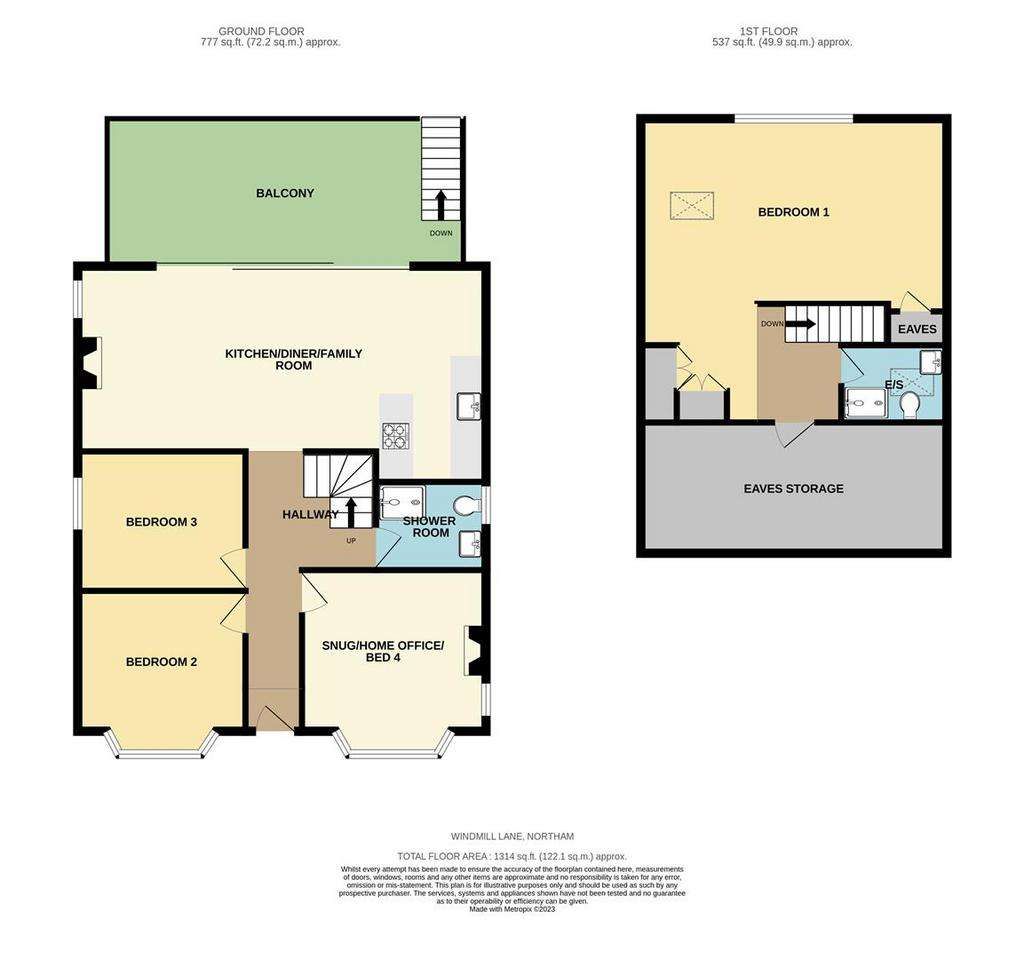
Property photos

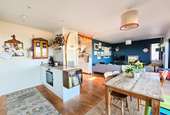
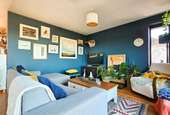
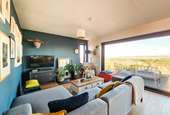
+27
Property description
Commanding a fine panoramic coastal vista, this impressive 3/4 bedroom detached residence enjoys tremendous views to Instow, over the estuary and out to sea. The subject of significant improvement in recent years, the property has been thoughtfully renovated and converted, now boasting adaptable accommodation presented immaculately throughout. Flooded with a wealth of natural light and enjoying unique features, including Air Source heating keeping running costs to a minimum, the property also occupies a generous plot with a mature garden to the rear. Within walking distance of nearby shops, both Appledore & Westward Ho!, and with the coast path almost on the doorstep, this is the perfect property for those seeking an easy to run home on the North Devon coast.
A popular village, Northam caters well for its residents with a local newsagents, convenience store, doctor's surgery and dentist along with a popular infant and primary school and public swimming pool/gym. Nearby Westward Ho! boasts a glorious sandy beach, popular among surfers and watersports enthusiasts, whilst Appledore offers a rich maritime history with narrow streets lined by fisherman's cottages and a plethora of cafes and restaurants. A short distance away, Instow enjoys a riverside beach, popular with families and dog walkers, a yacht club and a number of award-winning restaurants. Instow is connected to Appledore by a pedestrian ferry in the summer months whilst the Tarka Trail, perfect for walkers and cyclists, connects from Torrington to Barnstaple and beyond.
The historic port town of Bideford provides a wider range of amenities and a traditional pannier market along with good transport links to Barnstaple, the regional centre, which provides High Street shopping, a rail link to Exeter and a convenient route to the M5 motorway.
In brief, the property opens to an inviting hallway, welcoming you into the home and providing stairs to the first floor. Attractive wood floors flow through the ground floor which boasts an impressive open-plan kitchen/diner/family room with large sliding doors, perfectly framing the coastal view, and opening onto the balcony.
The ground floor accommodation continues with an adaptable snug/home office/bed 4 found at the front of the home, along with 2 further double bedrooms and a well-fitted family shower room.
Stairs to the first floor offer a unique balustrade feature and open to the truly impressive main bedroom. A large double bedroom with built-in wardrobes and stylishly-fitted ensuite, the main bedroom enjoys a superb picture window that takes full advantage of the panoramic coastal vista. In addition, there is a useful store room which could be converted further to create a dressing room or home office, subject to any necessary consents.
Outside, the property enjoys a charming front garden laid for easy maintenance with a central path leading to the front door. There is access around the side to the rear garden, boasting a generous balcony with glorious views over the estuary and out to sea along with the sloping lawned garden.
The property has been thoughtfully refurbished and also enjoys Air Source, underfloor heating throughout, to keep running costs to a minimum.
Entrance Hall - This inviting space welcomes you into the home, with attractive wood floors flowing throughout the ground floor and providing stairs to the first floor.
Kitchen/Diner/Family Room - 7.95m max x 3.59m (26'0" max x 11'9") - The impressive open-plan room, flooded with natural light, is found at the rear of the home and boasts a glorious panoramic view of the coast. The kitchen is fitted with a range of work surfaces comprising a modern Belfast sink with with drawers and cupboards below and matching wall-units over, built-in oven and hob, built-in fridge/freezer and breakfast bar. There is ample dining/lounge space along with large sliding doors opening to the balcony - which undoubtedly becomes an extension of the home in the summer months and where fine sunsets can be enjoyed.
Snug/Home Office/Bed Four - 3.55m x 3.15m (11'7" x 10'4") - An adaptable multi-purpose room found at the front of the home, enjoying a dual aspect with large bay window and a feature fireplace.
Bedroom Two - 3.24m x 2.72m (10'7" x 8'11") - A good-sized double bedroom with large bay window, found at the front of the home.
Bedroom Three - 3.24m x 2.65m (10'7" x 8'8") - A further good-sized double bedroom.
Shower Room - Well-fitted with a white suite comprising a large shower, low-level W.C and wash basin with inset mixer tap and vanity unit below.
First Floor -
Bedroom One - 5.85m x 5.90m max narr. to 3.02m (19'2" x 19'4" ma - This impressive bedroom enjoys a stunning picture window, perfectly framing the coastal vista along with convenient built-in wardrobes.
Ensuite - Stylishly-fitted with a large shower, low-level W.C and wash basin with inset mixer tap and vanity unit below.
Eaves Storage - 6.00m x 2.18m (19'8" x 7'1" ) - Currently offering convenient storage, this space could be converted further to create a walk-in dressing room or home office, subject to the necessary consents.
Cellar - 4.28m x 1.97m (14'0" x 6'5") - Offering additional garden storage, with light and power connected.
Outside - The property is approached at the front with a manageable garden, laid with a patio and small flower bed with a variety of plants and shrubs and central path leading to the front door. It is felt that there is space to create a driveway, subject to the necessary consents. There is side access to the rear garden which enjoys a generous balcony, taking full advantage of the view, along with a sloping lawned garden with mature plants, a number of fruit trees and ample space for a productive vegetable plot.
Services: Air Source Heating (underfloor), Mains Electricity, Water & Drainage
EPC: C
Tenure: Freehold
Council Tax: Band C
Local Authority: Torridge District Council.
A popular village, Northam caters well for its residents with a local newsagents, convenience store, doctor's surgery and dentist along with a popular infant and primary school and public swimming pool/gym. Nearby Westward Ho! boasts a glorious sandy beach, popular among surfers and watersports enthusiasts, whilst Appledore offers a rich maritime history with narrow streets lined by fisherman's cottages and a plethora of cafes and restaurants. A short distance away, Instow enjoys a riverside beach, popular with families and dog walkers, a yacht club and a number of award-winning restaurants. Instow is connected to Appledore by a pedestrian ferry in the summer months whilst the Tarka Trail, perfect for walkers and cyclists, connects from Torrington to Barnstaple and beyond.
The historic port town of Bideford provides a wider range of amenities and a traditional pannier market along with good transport links to Barnstaple, the regional centre, which provides High Street shopping, a rail link to Exeter and a convenient route to the M5 motorway.
In brief, the property opens to an inviting hallway, welcoming you into the home and providing stairs to the first floor. Attractive wood floors flow through the ground floor which boasts an impressive open-plan kitchen/diner/family room with large sliding doors, perfectly framing the coastal view, and opening onto the balcony.
The ground floor accommodation continues with an adaptable snug/home office/bed 4 found at the front of the home, along with 2 further double bedrooms and a well-fitted family shower room.
Stairs to the first floor offer a unique balustrade feature and open to the truly impressive main bedroom. A large double bedroom with built-in wardrobes and stylishly-fitted ensuite, the main bedroom enjoys a superb picture window that takes full advantage of the panoramic coastal vista. In addition, there is a useful store room which could be converted further to create a dressing room or home office, subject to any necessary consents.
Outside, the property enjoys a charming front garden laid for easy maintenance with a central path leading to the front door. There is access around the side to the rear garden, boasting a generous balcony with glorious views over the estuary and out to sea along with the sloping lawned garden.
The property has been thoughtfully refurbished and also enjoys Air Source, underfloor heating throughout, to keep running costs to a minimum.
Entrance Hall - This inviting space welcomes you into the home, with attractive wood floors flowing throughout the ground floor and providing stairs to the first floor.
Kitchen/Diner/Family Room - 7.95m max x 3.59m (26'0" max x 11'9") - The impressive open-plan room, flooded with natural light, is found at the rear of the home and boasts a glorious panoramic view of the coast. The kitchen is fitted with a range of work surfaces comprising a modern Belfast sink with with drawers and cupboards below and matching wall-units over, built-in oven and hob, built-in fridge/freezer and breakfast bar. There is ample dining/lounge space along with large sliding doors opening to the balcony - which undoubtedly becomes an extension of the home in the summer months and where fine sunsets can be enjoyed.
Snug/Home Office/Bed Four - 3.55m x 3.15m (11'7" x 10'4") - An adaptable multi-purpose room found at the front of the home, enjoying a dual aspect with large bay window and a feature fireplace.
Bedroom Two - 3.24m x 2.72m (10'7" x 8'11") - A good-sized double bedroom with large bay window, found at the front of the home.
Bedroom Three - 3.24m x 2.65m (10'7" x 8'8") - A further good-sized double bedroom.
Shower Room - Well-fitted with a white suite comprising a large shower, low-level W.C and wash basin with inset mixer tap and vanity unit below.
First Floor -
Bedroom One - 5.85m x 5.90m max narr. to 3.02m (19'2" x 19'4" ma - This impressive bedroom enjoys a stunning picture window, perfectly framing the coastal vista along with convenient built-in wardrobes.
Ensuite - Stylishly-fitted with a large shower, low-level W.C and wash basin with inset mixer tap and vanity unit below.
Eaves Storage - 6.00m x 2.18m (19'8" x 7'1" ) - Currently offering convenient storage, this space could be converted further to create a walk-in dressing room or home office, subject to the necessary consents.
Cellar - 4.28m x 1.97m (14'0" x 6'5") - Offering additional garden storage, with light and power connected.
Outside - The property is approached at the front with a manageable garden, laid with a patio and small flower bed with a variety of plants and shrubs and central path leading to the front door. It is felt that there is space to create a driveway, subject to the necessary consents. There is side access to the rear garden which enjoys a generous balcony, taking full advantage of the view, along with a sloping lawned garden with mature plants, a number of fruit trees and ample space for a productive vegetable plot.
Services: Air Source Heating (underfloor), Mains Electricity, Water & Drainage
EPC: C
Tenure: Freehold
Council Tax: Band C
Local Authority: Torridge District Council.
Interested in this property?
Council tax
First listed
2 weeks agoEnergy Performance Certificate
Windmill Lane, Bideford EX39
Marketed by
Phillips Smith & Dunn - Bideford 64-65 Mill Street, Bideford, EX39 2JTPlacebuzz mortgage repayment calculator
Monthly repayment
The Est. Mortgage is for a 25 years repayment mortgage based on a 10% deposit and a 5.5% annual interest. It is only intended as a guide. Make sure you obtain accurate figures from your lender before committing to any mortgage. Your home may be repossessed if you do not keep up repayments on a mortgage.
Windmill Lane, Bideford EX39 - Streetview
DISCLAIMER: Property descriptions and related information displayed on this page are marketing materials provided by Phillips Smith & Dunn - Bideford. Placebuzz does not warrant or accept any responsibility for the accuracy or completeness of the property descriptions or related information provided here and they do not constitute property particulars. Please contact Phillips Smith & Dunn - Bideford for full details and further information.





