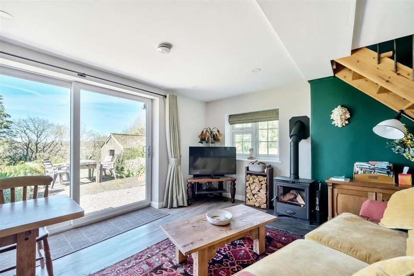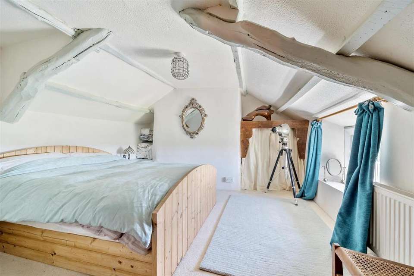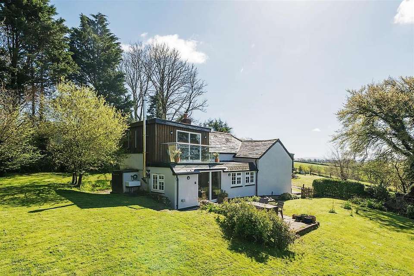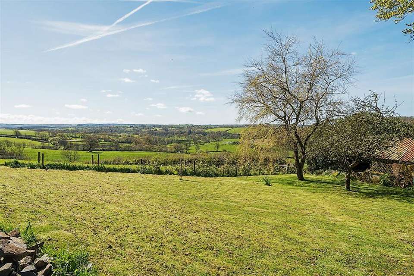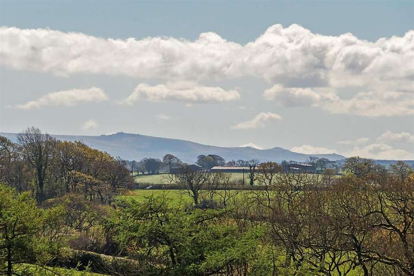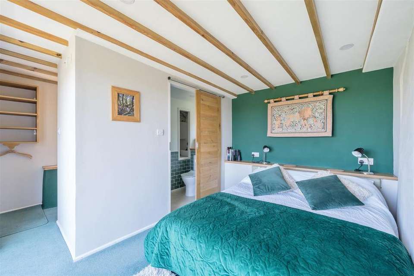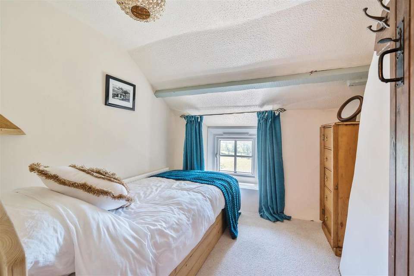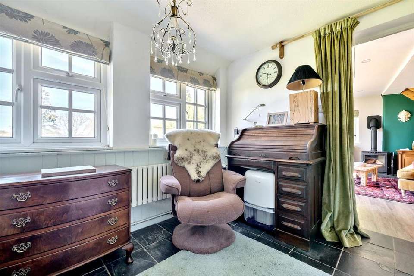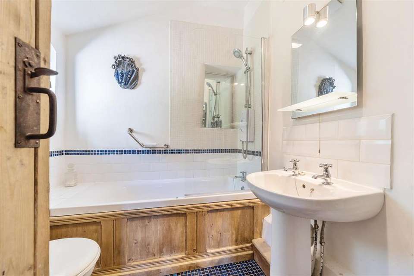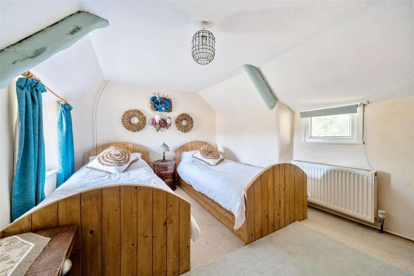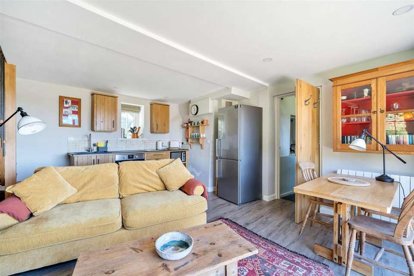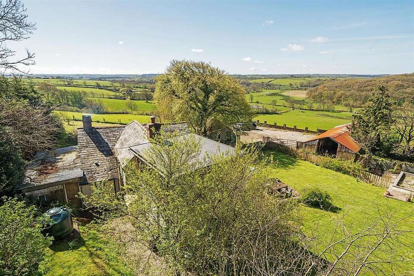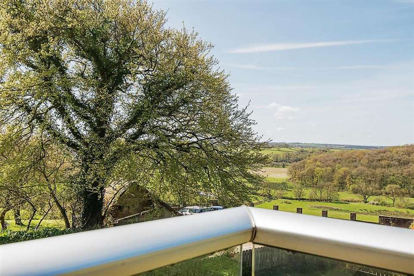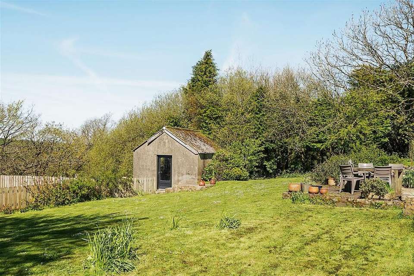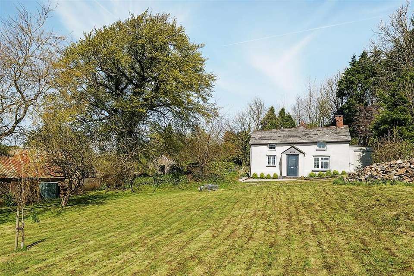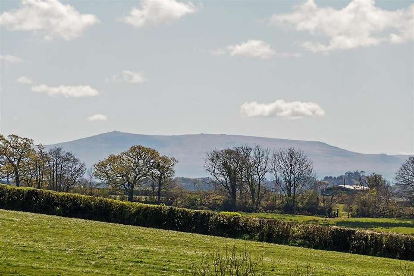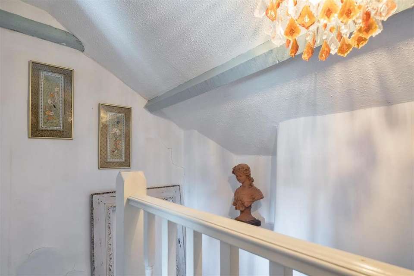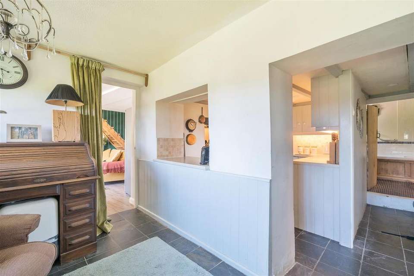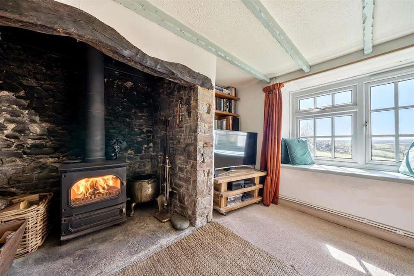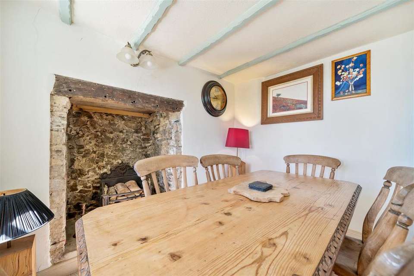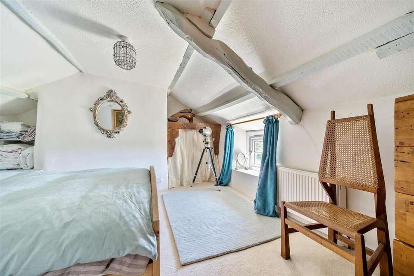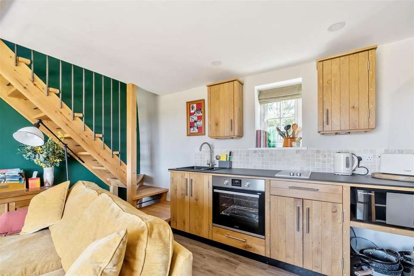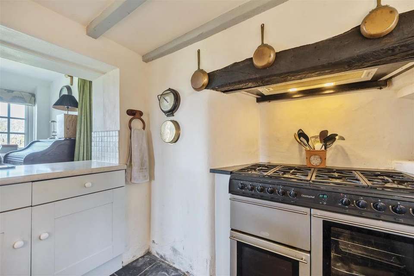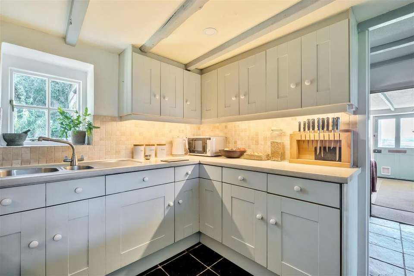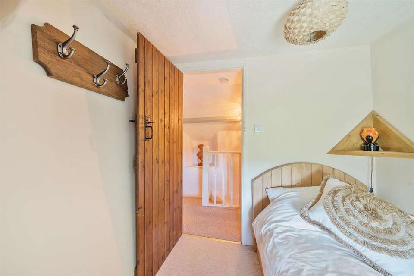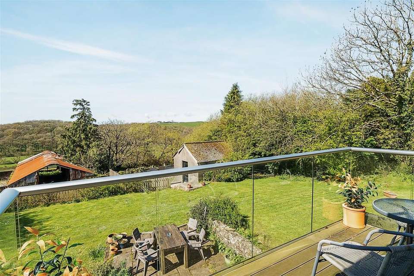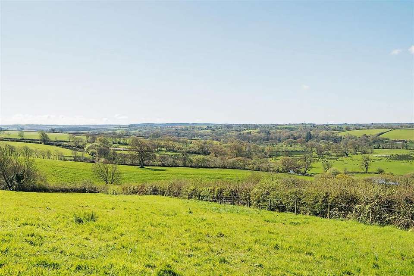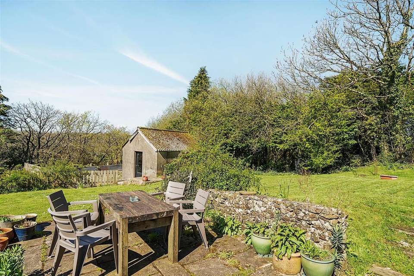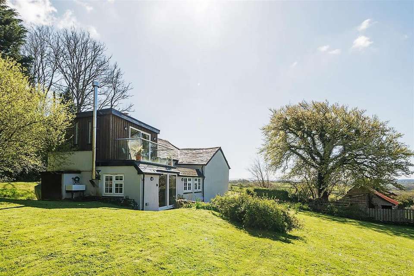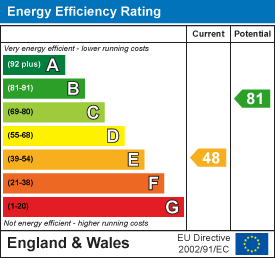4 bedroom detached house for sale
Shebbear, Beaworthydetached house
bedrooms
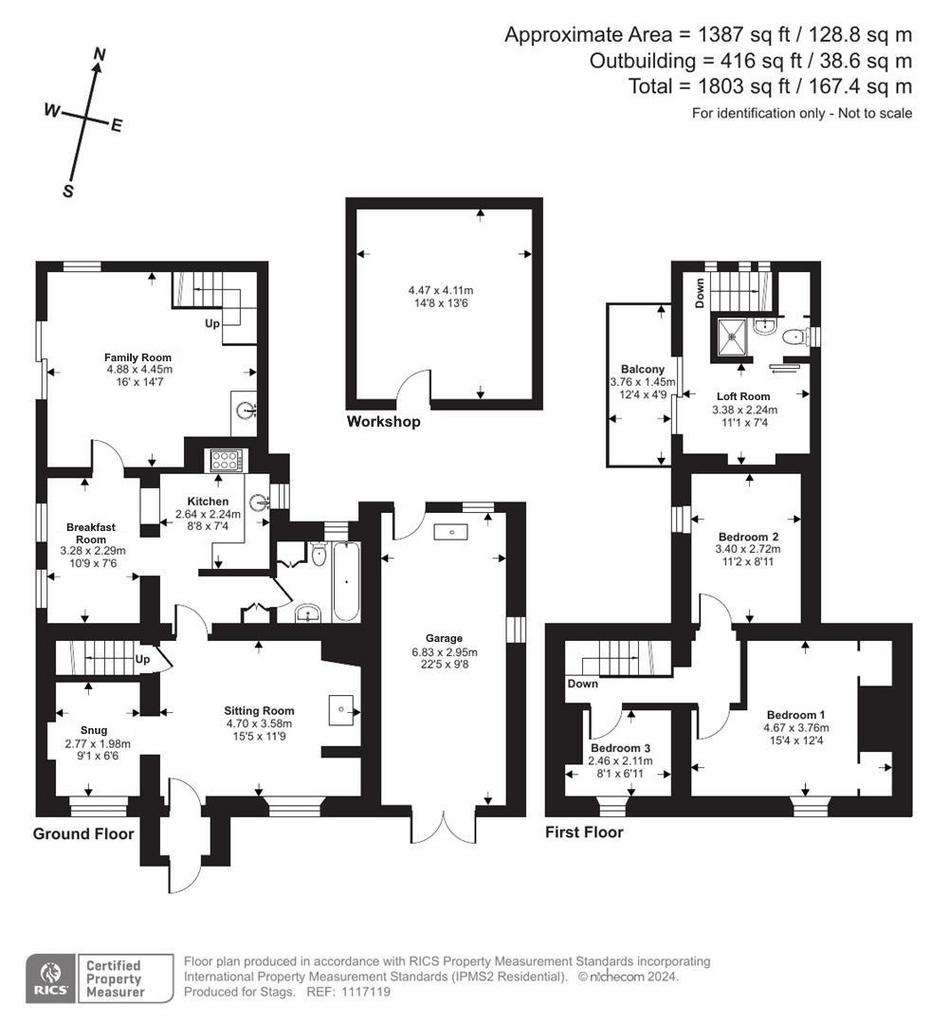
Property photos

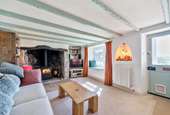
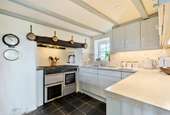
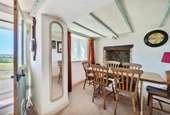
+31
Property description
A charming rural detached cottage retaining many period features including an inglenook fireplace to the sitting room with wood burning stove and cloam oven, together with exposed ceiling beams and timbers.
EPC Band: E, Council Tax Band: C, Freehold.
Situation - The property is located approximately 1 mile outside of Shebbear. The village itself has an excellent range of local amenities including primary school, village stores, doctors surgery, garage and places of worship. In addition, the village has the internationally known Shebbear College and we understand that property owners within the village enjoy discounted fees, should their children attend the school. The busy market town of Holsworthy is within easy travelling distance, whilst Bude and the north Cornish coast with delightful beaches and coastal scenery are also easily accessible. Woodford Bridge Country Club with gym and swimming pool is some 5 miles distant. There is good access to the north Devon market town of Bideford, some 14 miles away, and to Okehampton with its three supermarkets, including a Waitrose, together with access to the A30 dual carriageway and to the Dartmoor National Park. From the village there is a daily bus service to Barnstaple and the north coasts of Cornwall and Devon are within easy travelling distance with delightful beaches and superb rugged coastal scenery.
Description - A charming rural detached cottage retaining many period features including an inglenook fireplace to the sitting room with wood burning stove and cloam oven, together with exposed ceiling beams and timbers. The property is well presented with accommodation that briefly comprises; an entrance porch opening to a sitting room with small snug adjacent: An inner hall serves a well fitted cottage kitchen, together with a breakfast room and bathroom. A door opens to an extension which offers a family room with secondary staircase to a loft room. The main landing serves three cosy bedrooms. Attached to the property is a garage with two further additional off-road parking spaces.
Outside are attractive gardens to both the side and rear of the property and a small gently sloping paddock, situated immediately to the other side of the access lane. A particular feature of this property, other than its truly unique location, are the far reaching stunning views over surrounding farmland, over the Torridge and on to Dartmoor. The property benefits from full double glazing except for one small window to the side of the kitchen and oil-fired central heating.
Accommodation - Via double glazed door to ENTRANCE PORCH: with further part glazed door to SITTING ROOM: Window to front elevation, feature fireplace with multifuel stove and cloam oven; exposed ceiling beams; wall lighting; door with staircase to first floor landing. Open aspect to SNUG: Former stone fireplace (currently not in use); exposed ceiling beams; window to front; radiator; wall lighting. INNER HALL Exposed ceiling beams; fitted cupboard with shelving; tiled floor door to: BATHROOM: Panelled bath with electric shower over, pedestal wash basin with tiled surround; storage cupboard; obscure glazed window to rear. Tiled floor. KITCHEN: matching range of wall and base cupboards with work surfaces over and inset sink and drainer. Former fireplace with bread oven and inset electric/bottled gas range cooker to remain. Integral dishwasher and fridge, slate tiled floor. window to side aspect. BREAKFAST ROOM: Two windows to side overlooking garden with views to surrounding countryside; slate tiled flooring; wood panelling to half height. Door to FAMILY ROOM: (formerly two rooms and a utility room, having been opened into one room): LOFT ROOM above with potential EN SUITE (please speak to agent for further details before viewing).
FIRST FLOOR LANDING: Access to loft space; doors to: BEDROOM ONE: Part exposed timber A-frames; window to front. BEDROOM TWO: A dual aspect room with window to front and rear. BEDROOM THREE: Window to front.
Outside - At the front of the property, there is off-road parking for approximately two vehicles. Attached is a GARAGE: Double timber doors to front; personal door to rear and window to side. Plumbing and space for washing machine and tumble drier. Light and power connected. The good sized gardens lie to the side and rear of the property and are predominantly laid to lawn, bordered by shrubs and bushes and enclosed by hedging and fencing. At the side of the house there is an attractive patio area where one can sit and enjoy the delightful views of the surrounding countryside and Dartmoor. In the bottom corner of the plot is a useful block built WORKSHOP: with light and power connected. Opposite the cottage is a small PADDOCK area, A gently sloping paddock currently used as garden but could be utilised for chickens, vegetable garden etc. The overall plot (garden and paddock area) extends to over 0.25 acres. From the garden and land, there are are some delightful views over the surrounding countryside.
Services - Mains electricity, private water (borehole) and drainage (in working order but does not comply with general binding rules, speak to agent for further details). Oil fired central heating.
Broadband: Standard upto 28mbs available (Ofcom). Mobile Coverage: EE and Three likely Indoor and outdoor (Ofcom).
Directions - From Okehampton town centre turn right at the main traffic lights by the White Hart Hotel as if for Torrington. After approximately 1.5 miles turn right onto the A386 to Hatherleigh. Continue for approximately 5 miles until reaching the roundabout on the edge of Hatherleigh and here turn left signposted to Holsworthy and Highampton. Proceed into the village of Highampton, taking the right hand turning for Sheepwash. Continue through the village until reaching Filleigh Moor Gate cross whereupon turn left signposted Buckland Filleigh and Shebbear. Follow this road, passing Buckland House on the left hand side before proceeding straight across at Battledown Cross for Shebbear. Proceed down into the village passing Shebbear College on the right hand side and continue on through the village. Just after the Devilstone Inn, turn right at the crossroads and proceed downhill to the T-junction at Pitt Cross which is signposted left to Cookbury and Thornbury. Turn left at this T-junction and after approximately 300 yards on a hard bend to the right, turn left down a track where a footpath sign is indicated. Continue down this track for approximately half a mile where Torridge Lea will be found on the right hand side.
EPC Band: E, Council Tax Band: C, Freehold.
Situation - The property is located approximately 1 mile outside of Shebbear. The village itself has an excellent range of local amenities including primary school, village stores, doctors surgery, garage and places of worship. In addition, the village has the internationally known Shebbear College and we understand that property owners within the village enjoy discounted fees, should their children attend the school. The busy market town of Holsworthy is within easy travelling distance, whilst Bude and the north Cornish coast with delightful beaches and coastal scenery are also easily accessible. Woodford Bridge Country Club with gym and swimming pool is some 5 miles distant. There is good access to the north Devon market town of Bideford, some 14 miles away, and to Okehampton with its three supermarkets, including a Waitrose, together with access to the A30 dual carriageway and to the Dartmoor National Park. From the village there is a daily bus service to Barnstaple and the north coasts of Cornwall and Devon are within easy travelling distance with delightful beaches and superb rugged coastal scenery.
Description - A charming rural detached cottage retaining many period features including an inglenook fireplace to the sitting room with wood burning stove and cloam oven, together with exposed ceiling beams and timbers. The property is well presented with accommodation that briefly comprises; an entrance porch opening to a sitting room with small snug adjacent: An inner hall serves a well fitted cottage kitchen, together with a breakfast room and bathroom. A door opens to an extension which offers a family room with secondary staircase to a loft room. The main landing serves three cosy bedrooms. Attached to the property is a garage with two further additional off-road parking spaces.
Outside are attractive gardens to both the side and rear of the property and a small gently sloping paddock, situated immediately to the other side of the access lane. A particular feature of this property, other than its truly unique location, are the far reaching stunning views over surrounding farmland, over the Torridge and on to Dartmoor. The property benefits from full double glazing except for one small window to the side of the kitchen and oil-fired central heating.
Accommodation - Via double glazed door to ENTRANCE PORCH: with further part glazed door to SITTING ROOM: Window to front elevation, feature fireplace with multifuel stove and cloam oven; exposed ceiling beams; wall lighting; door with staircase to first floor landing. Open aspect to SNUG: Former stone fireplace (currently not in use); exposed ceiling beams; window to front; radiator; wall lighting. INNER HALL Exposed ceiling beams; fitted cupboard with shelving; tiled floor door to: BATHROOM: Panelled bath with electric shower over, pedestal wash basin with tiled surround; storage cupboard; obscure glazed window to rear. Tiled floor. KITCHEN: matching range of wall and base cupboards with work surfaces over and inset sink and drainer. Former fireplace with bread oven and inset electric/bottled gas range cooker to remain. Integral dishwasher and fridge, slate tiled floor. window to side aspect. BREAKFAST ROOM: Two windows to side overlooking garden with views to surrounding countryside; slate tiled flooring; wood panelling to half height. Door to FAMILY ROOM: (formerly two rooms and a utility room, having been opened into one room): LOFT ROOM above with potential EN SUITE (please speak to agent for further details before viewing).
FIRST FLOOR LANDING: Access to loft space; doors to: BEDROOM ONE: Part exposed timber A-frames; window to front. BEDROOM TWO: A dual aspect room with window to front and rear. BEDROOM THREE: Window to front.
Outside - At the front of the property, there is off-road parking for approximately two vehicles. Attached is a GARAGE: Double timber doors to front; personal door to rear and window to side. Plumbing and space for washing machine and tumble drier. Light and power connected. The good sized gardens lie to the side and rear of the property and are predominantly laid to lawn, bordered by shrubs and bushes and enclosed by hedging and fencing. At the side of the house there is an attractive patio area where one can sit and enjoy the delightful views of the surrounding countryside and Dartmoor. In the bottom corner of the plot is a useful block built WORKSHOP: with light and power connected. Opposite the cottage is a small PADDOCK area, A gently sloping paddock currently used as garden but could be utilised for chickens, vegetable garden etc. The overall plot (garden and paddock area) extends to over 0.25 acres. From the garden and land, there are are some delightful views over the surrounding countryside.
Services - Mains electricity, private water (borehole) and drainage (in working order but does not comply with general binding rules, speak to agent for further details). Oil fired central heating.
Broadband: Standard upto 28mbs available (Ofcom). Mobile Coverage: EE and Three likely Indoor and outdoor (Ofcom).
Directions - From Okehampton town centre turn right at the main traffic lights by the White Hart Hotel as if for Torrington. After approximately 1.5 miles turn right onto the A386 to Hatherleigh. Continue for approximately 5 miles until reaching the roundabout on the edge of Hatherleigh and here turn left signposted to Holsworthy and Highampton. Proceed into the village of Highampton, taking the right hand turning for Sheepwash. Continue through the village until reaching Filleigh Moor Gate cross whereupon turn left signposted Buckland Filleigh and Shebbear. Follow this road, passing Buckland House on the left hand side before proceeding straight across at Battledown Cross for Shebbear. Proceed down into the village passing Shebbear College on the right hand side and continue on through the village. Just after the Devilstone Inn, turn right at the crossroads and proceed downhill to the T-junction at Pitt Cross which is signposted left to Cookbury and Thornbury. Turn left at this T-junction and after approximately 300 yards on a hard bend to the right, turn left down a track where a footpath sign is indicated. Continue down this track for approximately half a mile where Torridge Lea will be found on the right hand side.
Interested in this property?
Council tax
First listed
2 weeks agoEnergy Performance Certificate
Shebbear, Beaworthy
Marketed by
Stags - Okehampton 11 Charter Place Okehampton EX20 1HNPlacebuzz mortgage repayment calculator
Monthly repayment
The Est. Mortgage is for a 25 years repayment mortgage based on a 10% deposit and a 5.5% annual interest. It is only intended as a guide. Make sure you obtain accurate figures from your lender before committing to any mortgage. Your home may be repossessed if you do not keep up repayments on a mortgage.
Shebbear, Beaworthy - Streetview
DISCLAIMER: Property descriptions and related information displayed on this page are marketing materials provided by Stags - Okehampton. Placebuzz does not warrant or accept any responsibility for the accuracy or completeness of the property descriptions or related information provided here and they do not constitute property particulars. Please contact Stags - Okehampton for full details and further information.





