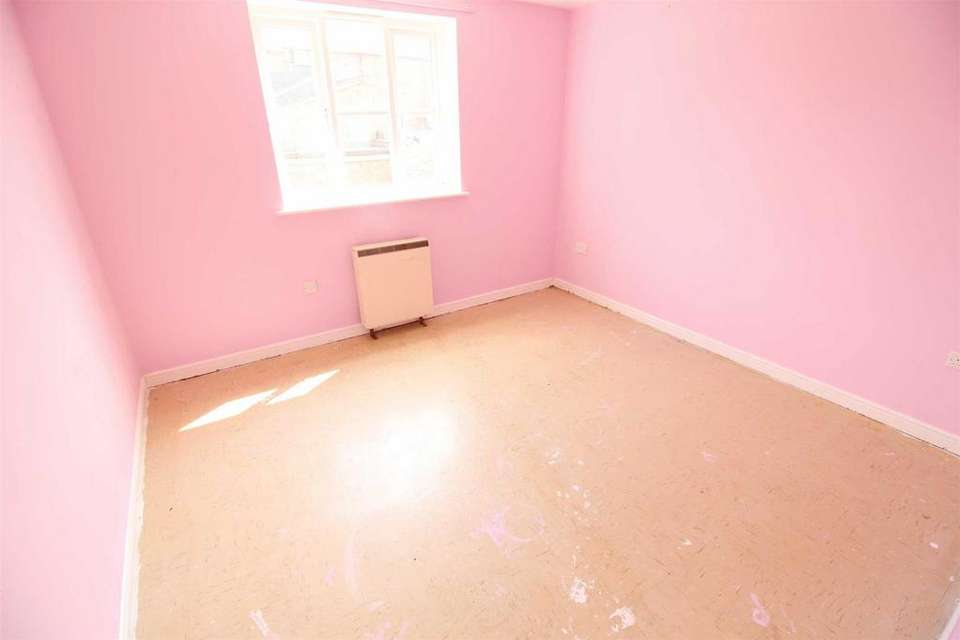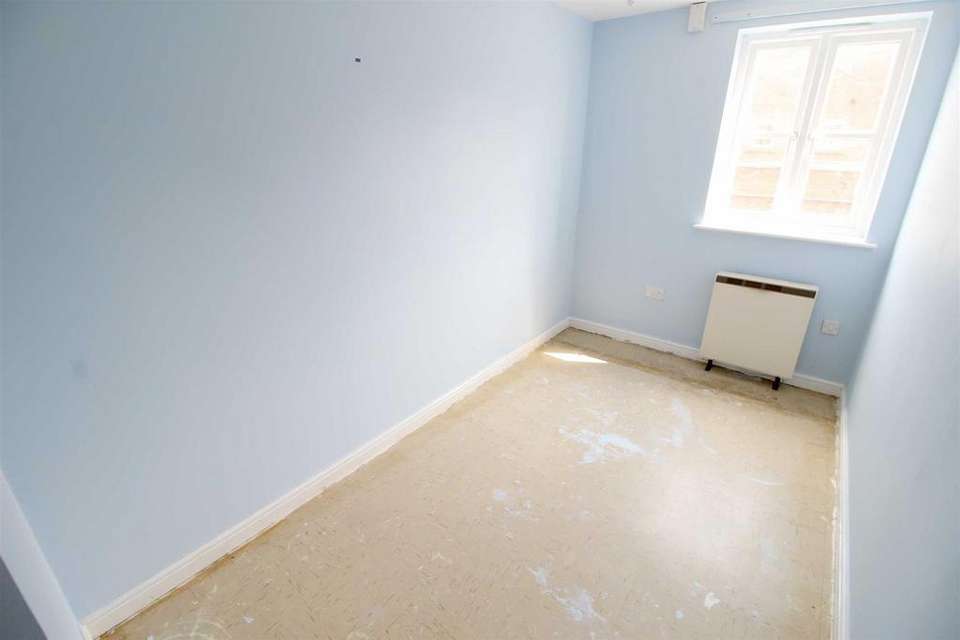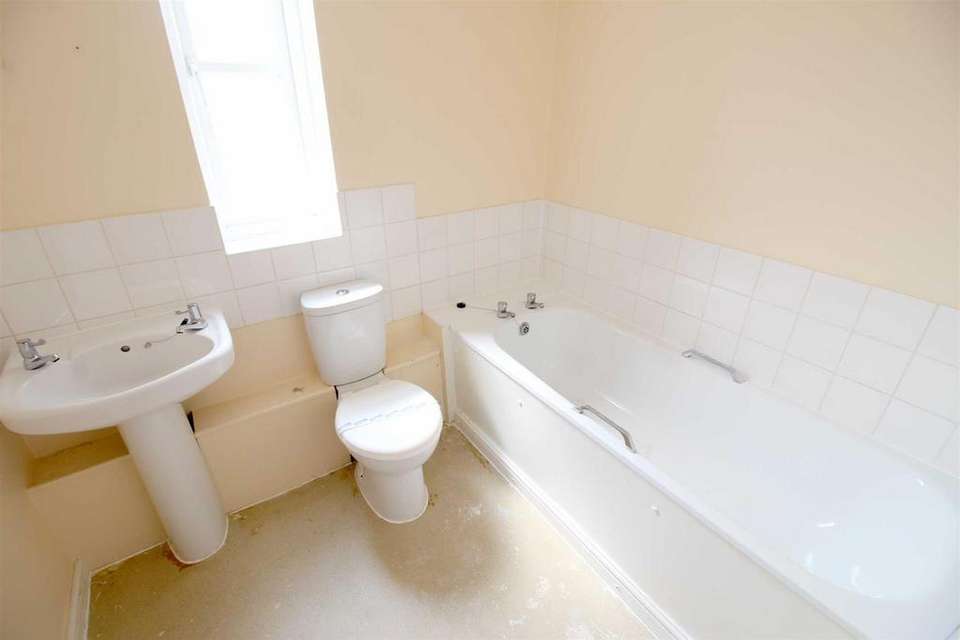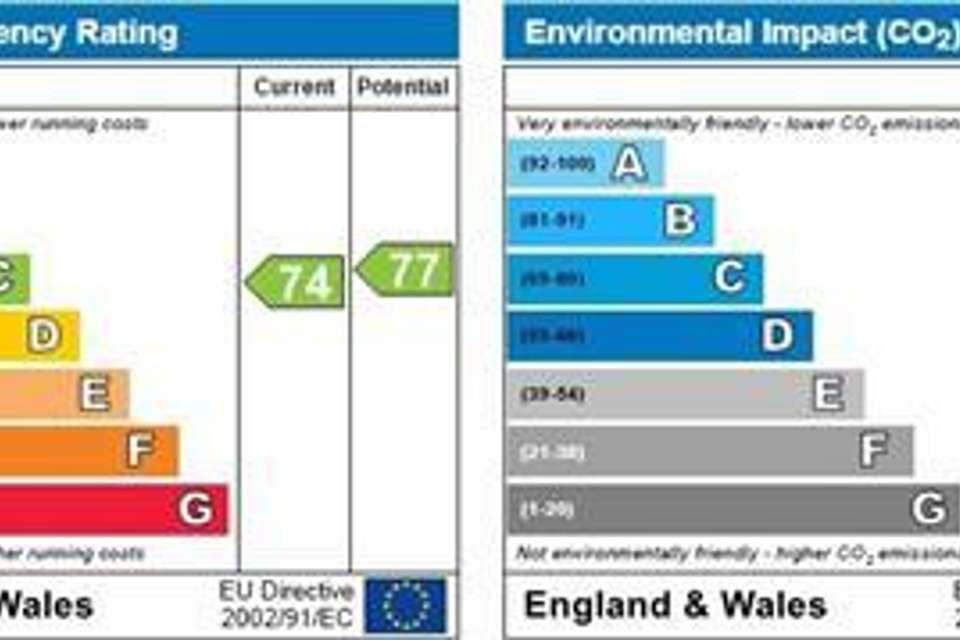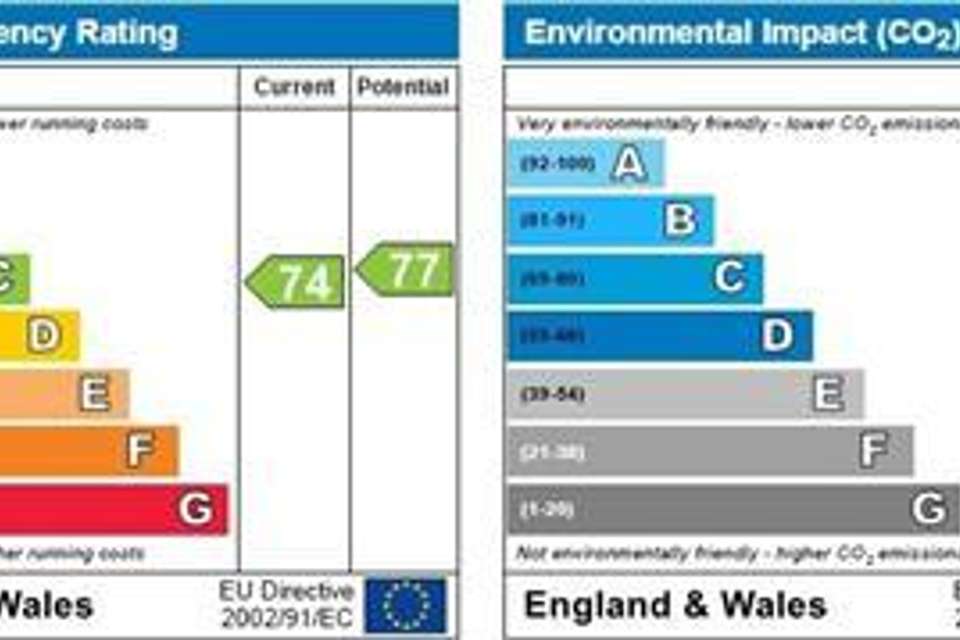2 bedroom flat for sale
High Street, Leamington Spaflat
bedrooms
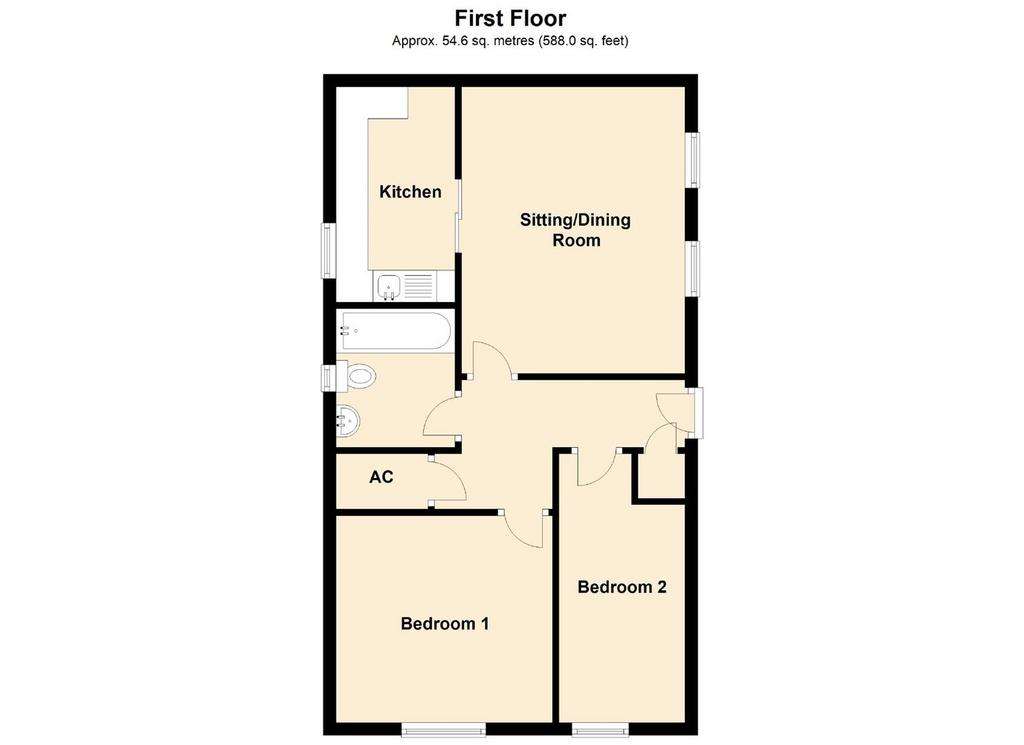
Property photos

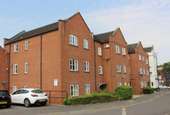
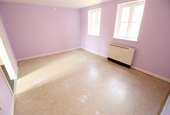
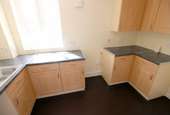
+6
Property description
A purpose built apartment, situated close to the heart of Old Town, in Leamington Spa. The property is on the first floor and the rear of the building. It is entered via telephone entry or proximity sensor, into a communal entrance hall, where stairs rise to the first floor. The apartment is entered into a private entrance hall, which leads to all rooms, the airing cupboard and a walk-in storage cupboard. There is an attractive sitting/dining room with two windows allowing a view of the communal courtyard, whilst also leading to a separate kitchen. Further to this there are two bedrooms, the master being a double, whilst there is a bathroom with white suite. Outside there are communal gardens, a drying area and areas for the storage of recycling.
We understand that all mains services are connected to the property with exception of gas. We have not carried out any form of testing of appliances, central heating or other services and prospective purchasers must satisfy themselves as to their condition and efficiency.
Location - Crown Terrace is positioned just off High Street, which is situated at the heart of Leamington Spa's Old Town, adjoining a choice of bus routes and local shops. Leamington Spa railway station, with its direct commuter links to London, Birmingham and a wide range of further centres is approximately 250 yards from the property. The Parade, at the heart of Leamington Spa town centre, with its wide range of cafes, restaurants and retail outlets, is approximately 1/3 of a mile away, whilst within ? mile there is a wide range of facilities, including the beautiful Jephson Gardens, local shops, take-aways, eating places and hostelries.
On The Ground Floor -
Communal Entrance Hall - Entered via telephone entry or proximity sensor into a lobby where stairs rise to the:-
First Floor - There is a window to the side aspect, whilst a door with inset glazed panels leads to the inner lobby. This has a window to the rear courtyard and turning left leads to the front door to number 12.
Entrance Hall - Entered via a panelled door from the communal corridor, there are internal doors radiating to the sitting/dining room, to a cloaks cupboard, to the airing cupboard, to two bedrooms and the family bathroom. There is a ceiling mounted light point, a wall mounted receiver for the telephone entry system and a wall mounted electric heater. The cloaks cupboard contains a ceiling mounted light point, wall mounted hanging and wall mounted electric fuse boards, whilst the airing cupboard contains an immersion tank and slatted shelving.
Sitting/Dining Room - 14'9" x 11'6" - Having a sliding door leading to the kitchen space, whilst there are two double glazed windows leading out to the central courtyard. There are two ceiling mounted light points and a wall mounted electric heater.
Kitchen - 11'1" x 6'1" - Having a double glazed window to the rear aspect, whilst being fitted with a complementary range of base and eye level fitted kitchen cabinets, finished in a beech effect, with brushed aluminium handles. Above the base units there is a marble effect roll top work surface, with an inset stainless steel sink and drainer, with a chrome mixer tap over. There is space for an electric cooker, space for a fridge freezer and space for a further undercounter appliance. There is a ceiling mounted light point, wall mounted extractor, wall mounted electric heater and tiled splashbacks.
Bedroom One - 11'2" x 10'8" - There is a double glazed window to the side aspect, a ceiling light point and wall mounted electric heater.
Bedroom Two - 11'3" x 6'5" - - excluding door recess.
There is a double glazed window to the side aspect, a ceiling mounted light point and a wall mounted electric heater.
Bathroom - 7'2" x 6'2" - Having a partially obscured double glazed window to the rear aspect, whilst being fitted with a three piece white bathroom suite. This comprises of a push button operated low level flush WC, a pedestal sink, with chrome taps over and a panelled bath with chrome taps over. There is a ceiling mounted light point, a wall mounted extractor, a wall mounted electric heater, a wall mounted shaving light and tiled splashbacks.
Tenure - We understand the property will be sold with a new 125 year lease.
Maintenance - We understand from our Vendor that the ground rent is peppercorn and the annual maintenance charge is £1857.59. At the time of printing these particulars the agents have not had sight of the Lease or Management documentation and prospective purchasers should verify this information via Solicitors' normal enquiries.
Directions - From the Agent's offices in Euston Place, proceed in a southerly direction along The Parade, continuing onto Bath Street and then turning right at the traffic lights, under the railway bridge, onto High Street. Turn immediately left into Crown Terrace. On entering Crown Terrace, the entrance door to number 12 will be found on the right hand side towards the rear of the building.
Postcode for sat-nav CV31 3AN.
We understand that all mains services are connected to the property with exception of gas. We have not carried out any form of testing of appliances, central heating or other services and prospective purchasers must satisfy themselves as to their condition and efficiency.
Location - Crown Terrace is positioned just off High Street, which is situated at the heart of Leamington Spa's Old Town, adjoining a choice of bus routes and local shops. Leamington Spa railway station, with its direct commuter links to London, Birmingham and a wide range of further centres is approximately 250 yards from the property. The Parade, at the heart of Leamington Spa town centre, with its wide range of cafes, restaurants and retail outlets, is approximately 1/3 of a mile away, whilst within ? mile there is a wide range of facilities, including the beautiful Jephson Gardens, local shops, take-aways, eating places and hostelries.
On The Ground Floor -
Communal Entrance Hall - Entered via telephone entry or proximity sensor into a lobby where stairs rise to the:-
First Floor - There is a window to the side aspect, whilst a door with inset glazed panels leads to the inner lobby. This has a window to the rear courtyard and turning left leads to the front door to number 12.
Entrance Hall - Entered via a panelled door from the communal corridor, there are internal doors radiating to the sitting/dining room, to a cloaks cupboard, to the airing cupboard, to two bedrooms and the family bathroom. There is a ceiling mounted light point, a wall mounted receiver for the telephone entry system and a wall mounted electric heater. The cloaks cupboard contains a ceiling mounted light point, wall mounted hanging and wall mounted electric fuse boards, whilst the airing cupboard contains an immersion tank and slatted shelving.
Sitting/Dining Room - 14'9" x 11'6" - Having a sliding door leading to the kitchen space, whilst there are two double glazed windows leading out to the central courtyard. There are two ceiling mounted light points and a wall mounted electric heater.
Kitchen - 11'1" x 6'1" - Having a double glazed window to the rear aspect, whilst being fitted with a complementary range of base and eye level fitted kitchen cabinets, finished in a beech effect, with brushed aluminium handles. Above the base units there is a marble effect roll top work surface, with an inset stainless steel sink and drainer, with a chrome mixer tap over. There is space for an electric cooker, space for a fridge freezer and space for a further undercounter appliance. There is a ceiling mounted light point, wall mounted extractor, wall mounted electric heater and tiled splashbacks.
Bedroom One - 11'2" x 10'8" - There is a double glazed window to the side aspect, a ceiling light point and wall mounted electric heater.
Bedroom Two - 11'3" x 6'5" - - excluding door recess.
There is a double glazed window to the side aspect, a ceiling mounted light point and a wall mounted electric heater.
Bathroom - 7'2" x 6'2" - Having a partially obscured double glazed window to the rear aspect, whilst being fitted with a three piece white bathroom suite. This comprises of a push button operated low level flush WC, a pedestal sink, with chrome taps over and a panelled bath with chrome taps over. There is a ceiling mounted light point, a wall mounted extractor, a wall mounted electric heater, a wall mounted shaving light and tiled splashbacks.
Tenure - We understand the property will be sold with a new 125 year lease.
Maintenance - We understand from our Vendor that the ground rent is peppercorn and the annual maintenance charge is £1857.59. At the time of printing these particulars the agents have not had sight of the Lease or Management documentation and prospective purchasers should verify this information via Solicitors' normal enquiries.
Directions - From the Agent's offices in Euston Place, proceed in a southerly direction along The Parade, continuing onto Bath Street and then turning right at the traffic lights, under the railway bridge, onto High Street. Turn immediately left into Crown Terrace. On entering Crown Terrace, the entrance door to number 12 will be found on the right hand side towards the rear of the building.
Postcode for sat-nav CV31 3AN.
Council tax
First listed
2 weeks agoEnergy Performance Certificate
High Street, Leamington Spa
Placebuzz mortgage repayment calculator
Monthly repayment
The Est. Mortgage is for a 25 years repayment mortgage based on a 10% deposit and a 5.5% annual interest. It is only intended as a guide. Make sure you obtain accurate figures from your lender before committing to any mortgage. Your home may be repossessed if you do not keep up repayments on a mortgage.
High Street, Leamington Spa - Streetview
DISCLAIMER: Property descriptions and related information displayed on this page are marketing materials provided by Wiglesworth - Leamington Spa. Placebuzz does not warrant or accept any responsibility for the accuracy or completeness of the property descriptions or related information provided here and they do not constitute property particulars. Please contact Wiglesworth - Leamington Spa for full details and further information.





