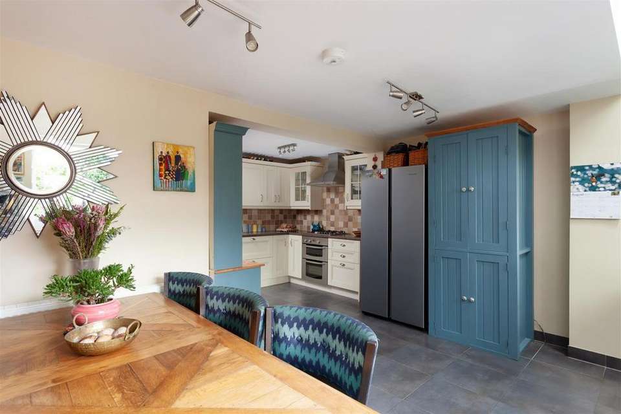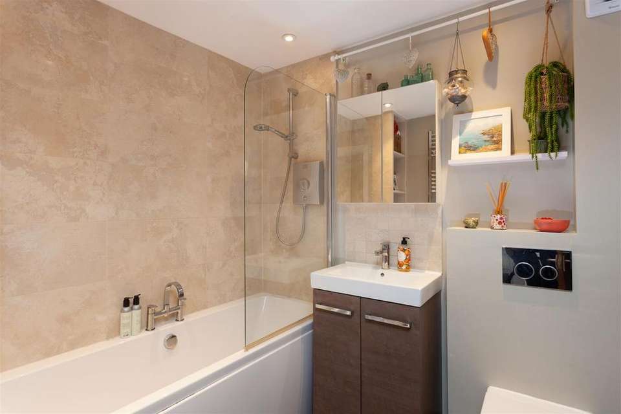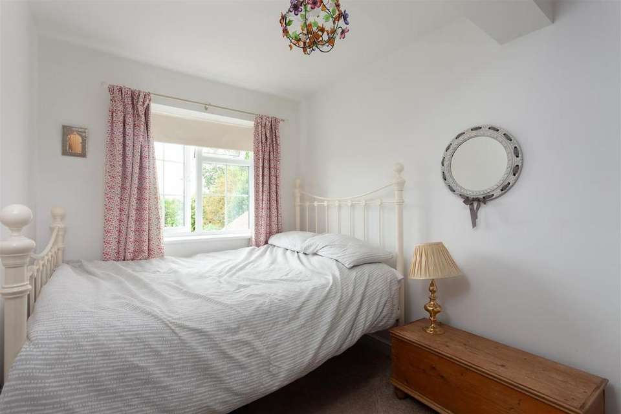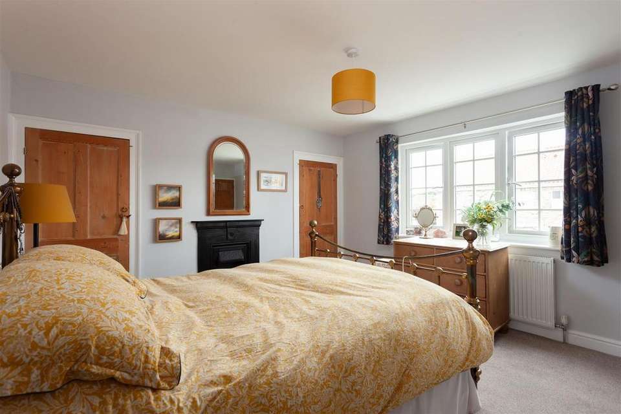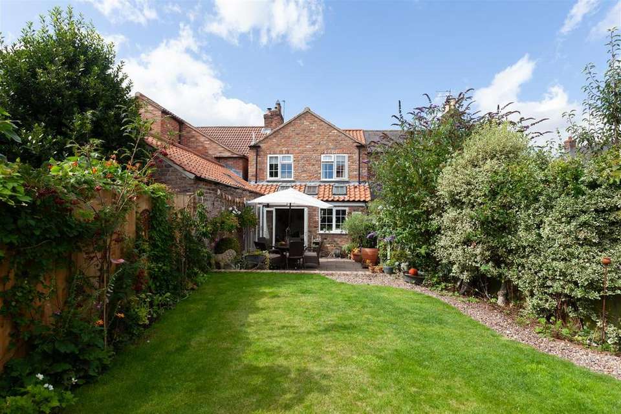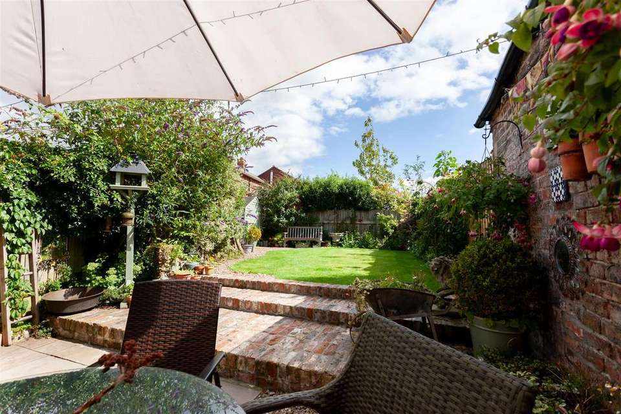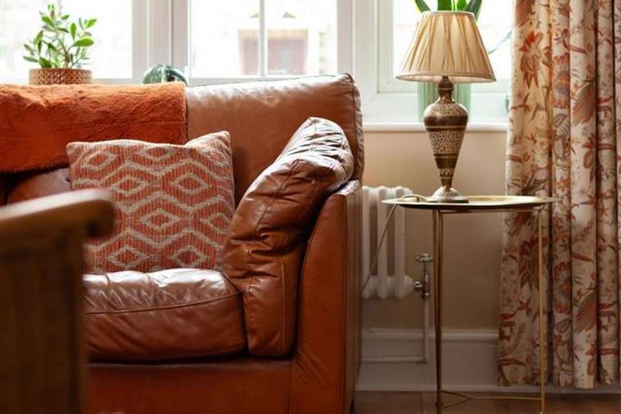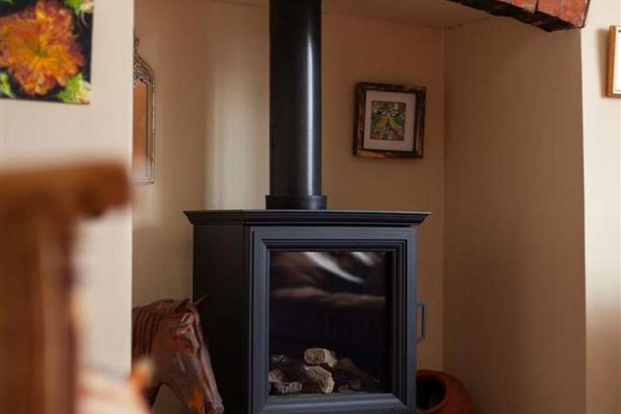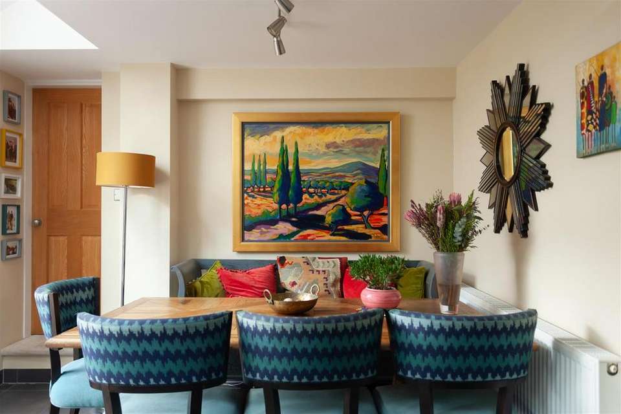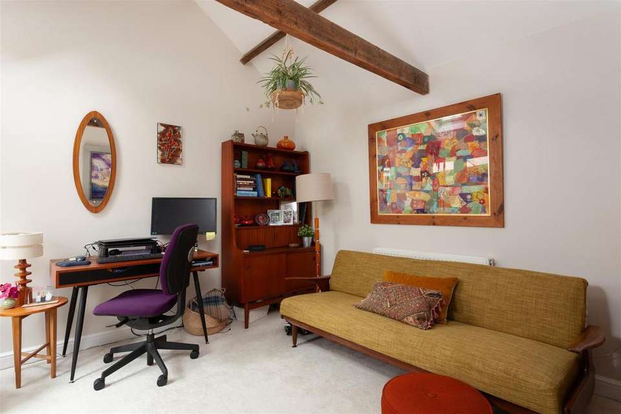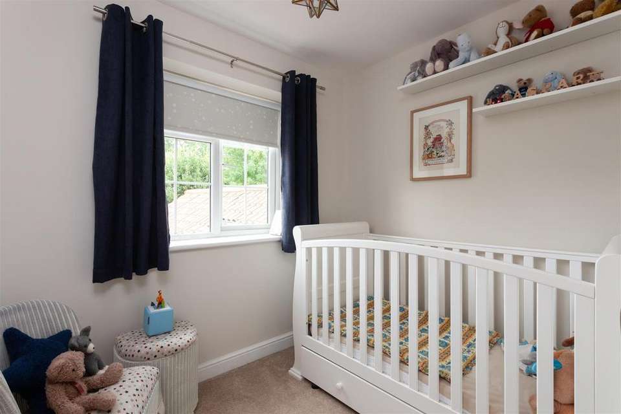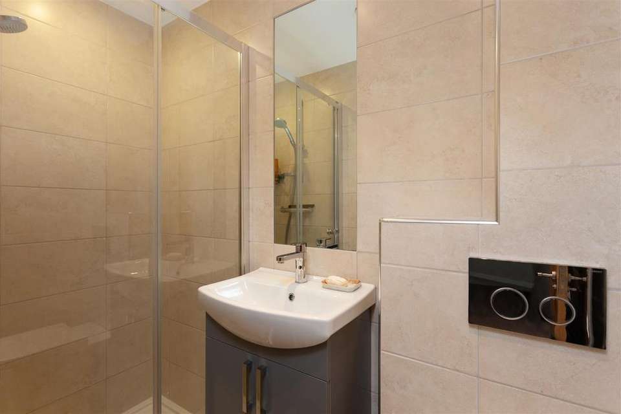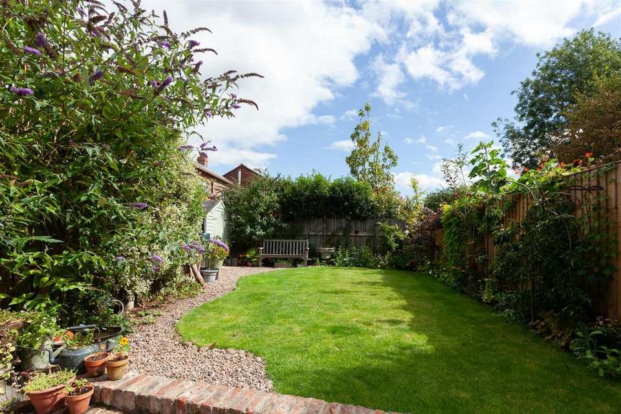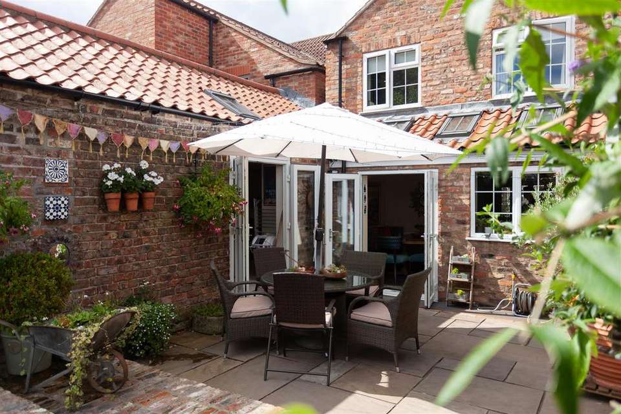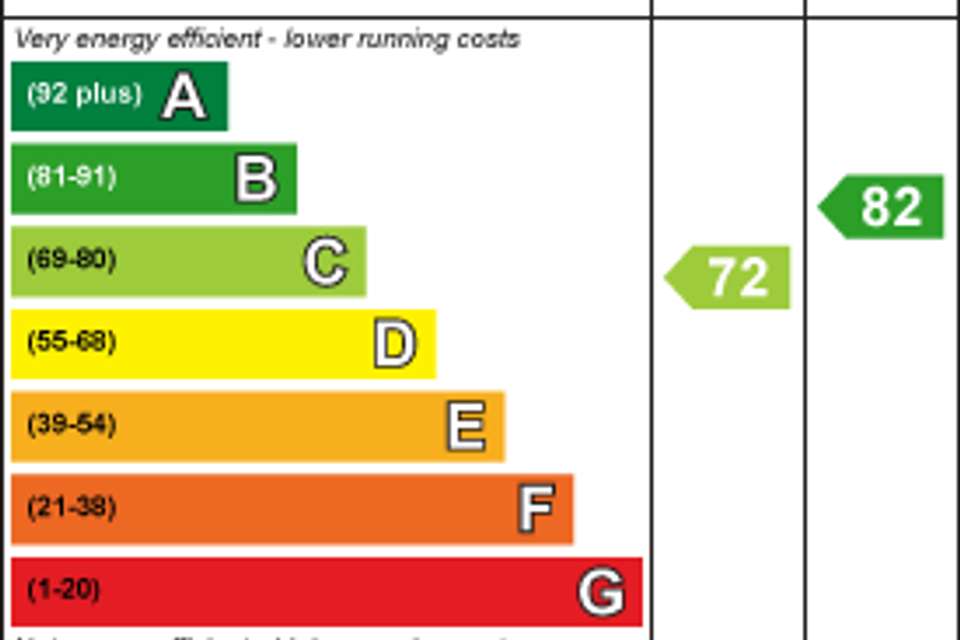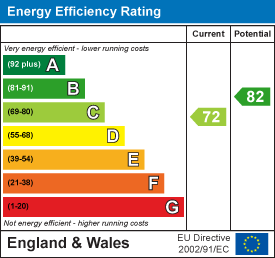3 bedroom character property for sale
Huntington, Yorkhouse
bedrooms
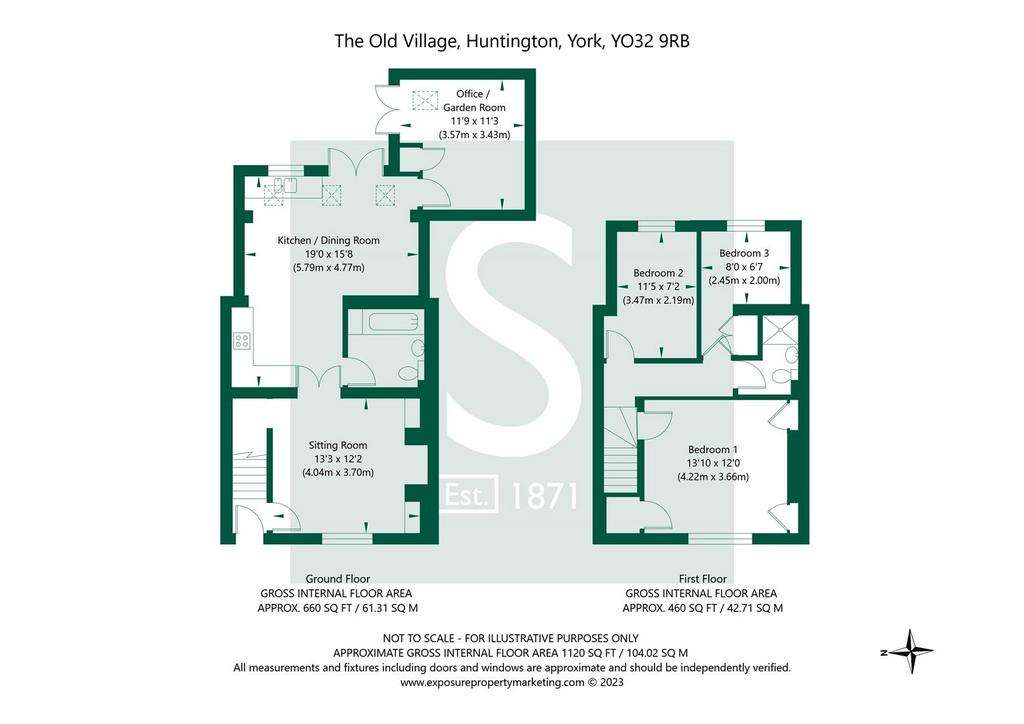
Property photos

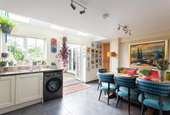
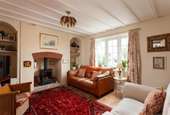
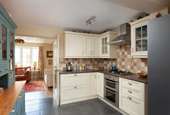
+16
Property description
A wonderfully presented mid terrace period cottage which has been thoughtfully extended offering open plan living accommodation with a private, enclosed rear garden in this highly sought-after location.
The property is accessed via a timber door into the entrance porch which leads through into the sitting room.
The sitting room is spacious in size with a log burner style gas fire acting as the focal point of the room. There is also a useful understairs storage space.
Double doors from the sitting room lead through into the open plan kitchen which has a range of integrated appliances including electric oven, 4 ring gas hob and dishwasher. There is also space for an American style fridge/freezer and washing machine. The kitchen has a combination of base and wall units offering ample storage space and has timber effect laminate preparation surfaces which incorporate a 1 1/2 sink with drying area. There are French doors to the rear elevation which give access to the garden.
Positioned off the kitchen is an additional reception room which is of a generous size and can easily be used as a dining room, play room, home office or even downstairs bedroom. This room has a further set of French doors leading out to the garden.
A convenient bathroom completes the downstairs living accommodation and comprises a three-piece suite including bathtub with shower over, low flush WC, wash hand basin with mixer tap and heated towel rail.
To the first floor are three-well proportioned bedrooms with bedroom one being a spacious double with a feature original fireplace and storage space. Bedroom two is again double in size and bedroom three has a good sized fitted wardrobe.
There is a fully-tiled shower room located on the first floor with spacious shower cubicle, low flush WC, wash hand basin and heated towel rail.
To the outside the property has an enclosed rear garden which is predominately laid to lawn with well-maintained borders. There is also a stone flagged patioed area ideal for entertaining guests.
To the front the property has an off-street parking space.
It is therefore as agents that we strongly recommend an internal inspection to truly appreciate what this property has to offer.
The property is accessed via a timber door into the entrance porch which leads through into the sitting room.
The sitting room is spacious in size with a log burner style gas fire acting as the focal point of the room. There is also a useful understairs storage space.
Double doors from the sitting room lead through into the open plan kitchen which has a range of integrated appliances including electric oven, 4 ring gas hob and dishwasher. There is also space for an American style fridge/freezer and washing machine. The kitchen has a combination of base and wall units offering ample storage space and has timber effect laminate preparation surfaces which incorporate a 1 1/2 sink with drying area. There are French doors to the rear elevation which give access to the garden.
Positioned off the kitchen is an additional reception room which is of a generous size and can easily be used as a dining room, play room, home office or even downstairs bedroom. This room has a further set of French doors leading out to the garden.
A convenient bathroom completes the downstairs living accommodation and comprises a three-piece suite including bathtub with shower over, low flush WC, wash hand basin with mixer tap and heated towel rail.
To the first floor are three-well proportioned bedrooms with bedroom one being a spacious double with a feature original fireplace and storage space. Bedroom two is again double in size and bedroom three has a good sized fitted wardrobe.
There is a fully-tiled shower room located on the first floor with spacious shower cubicle, low flush WC, wash hand basin and heated towel rail.
To the outside the property has an enclosed rear garden which is predominately laid to lawn with well-maintained borders. There is also a stone flagged patioed area ideal for entertaining guests.
To the front the property has an off-street parking space.
It is therefore as agents that we strongly recommend an internal inspection to truly appreciate what this property has to offer.
Interested in this property?
Council tax
First listed
2 weeks agoEnergy Performance Certificate
Huntington, York
Marketed by
Stephensons - Haxby 41 The Village Haxby, York YO32 2HZPlacebuzz mortgage repayment calculator
Monthly repayment
The Est. Mortgage is for a 25 years repayment mortgage based on a 10% deposit and a 5.5% annual interest. It is only intended as a guide. Make sure you obtain accurate figures from your lender before committing to any mortgage. Your home may be repossessed if you do not keep up repayments on a mortgage.
Huntington, York - Streetview
DISCLAIMER: Property descriptions and related information displayed on this page are marketing materials provided by Stephensons - Haxby. Placebuzz does not warrant or accept any responsibility for the accuracy or completeness of the property descriptions or related information provided here and they do not constitute property particulars. Please contact Stephensons - Haxby for full details and further information.





