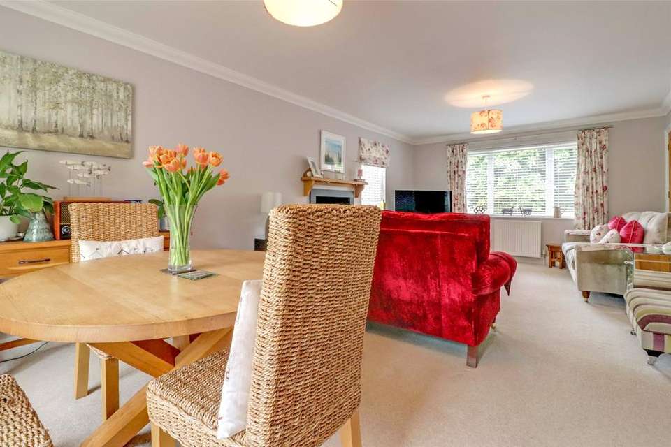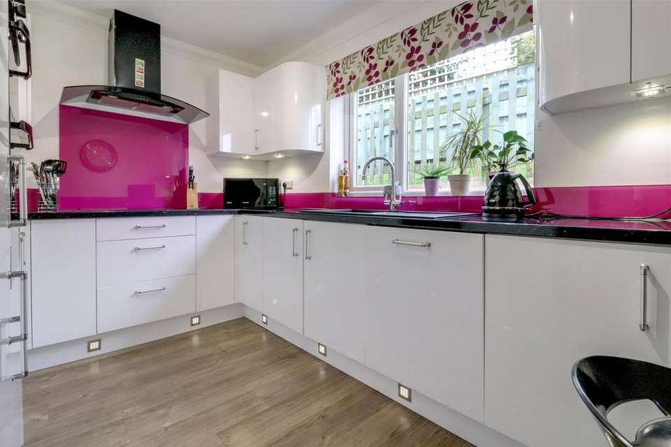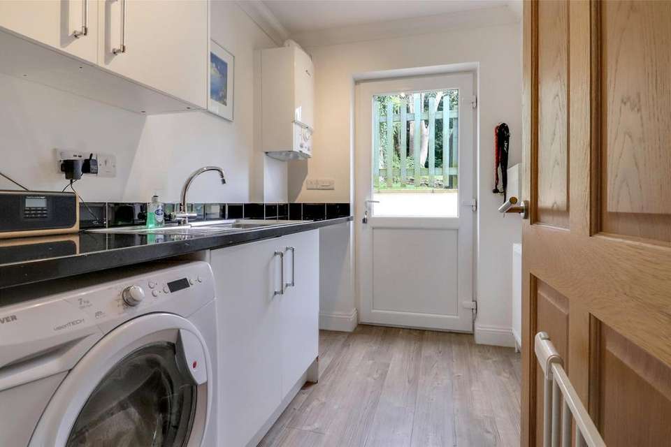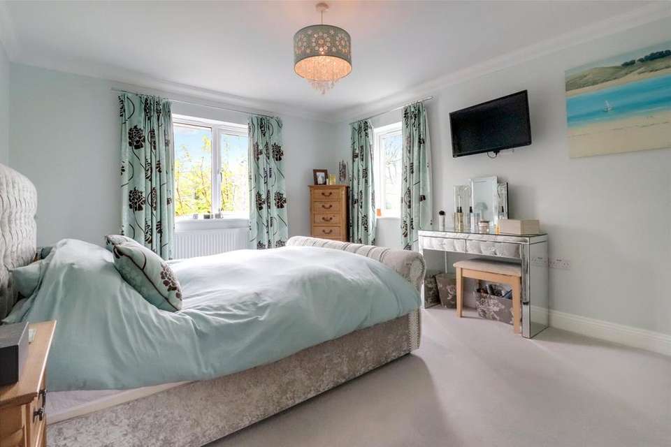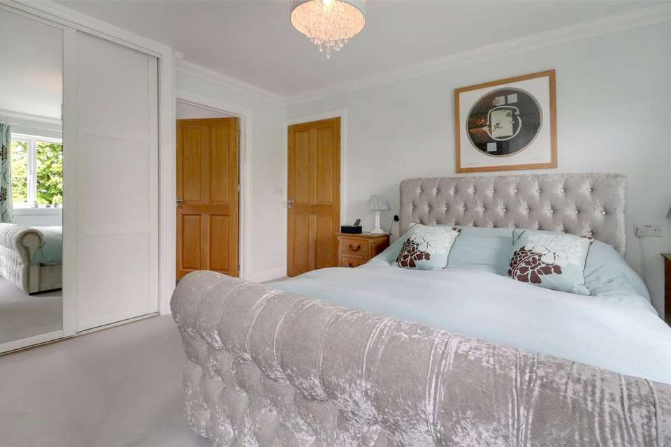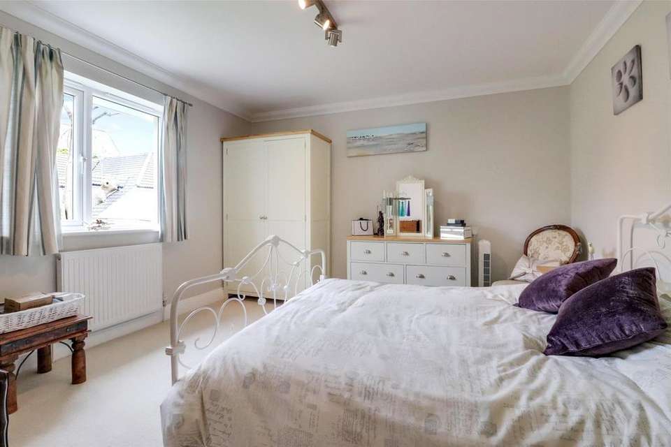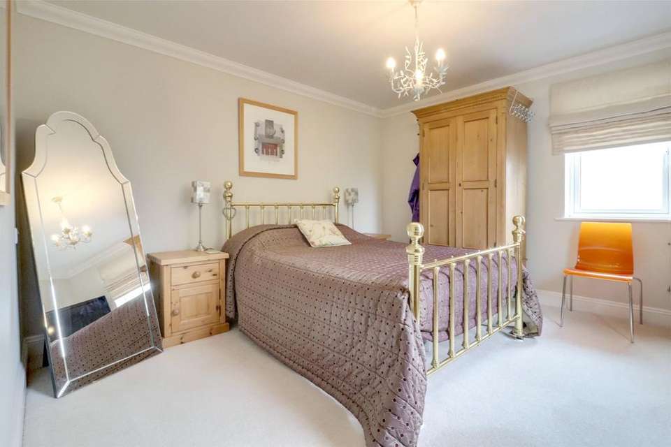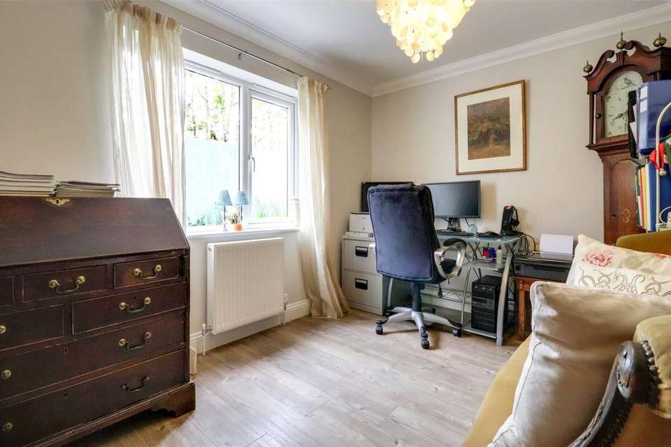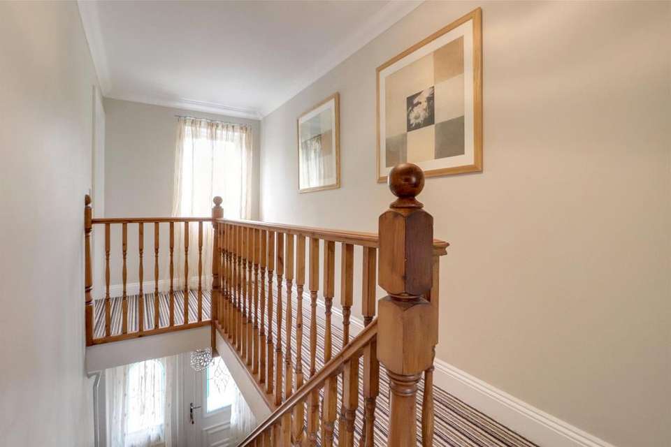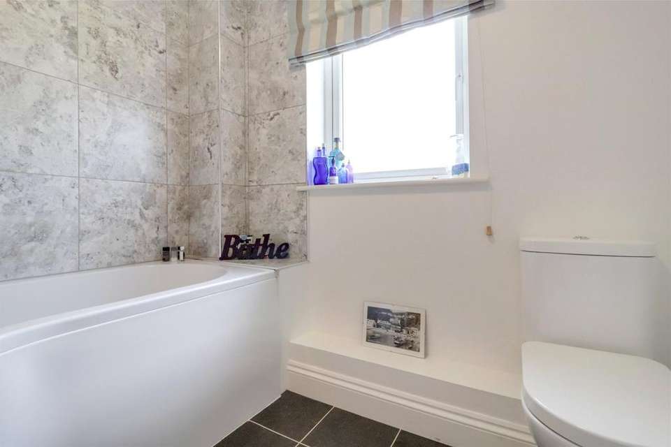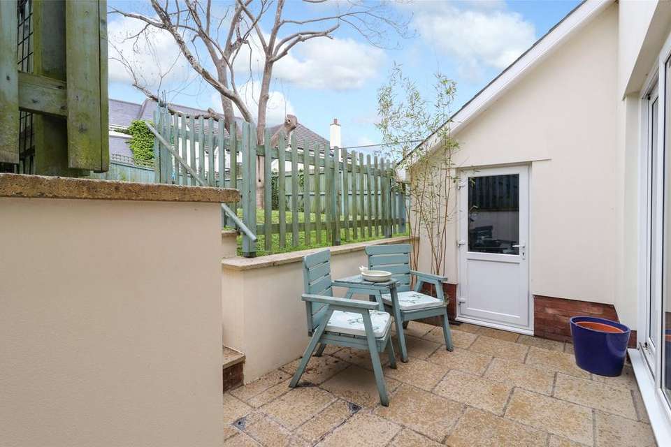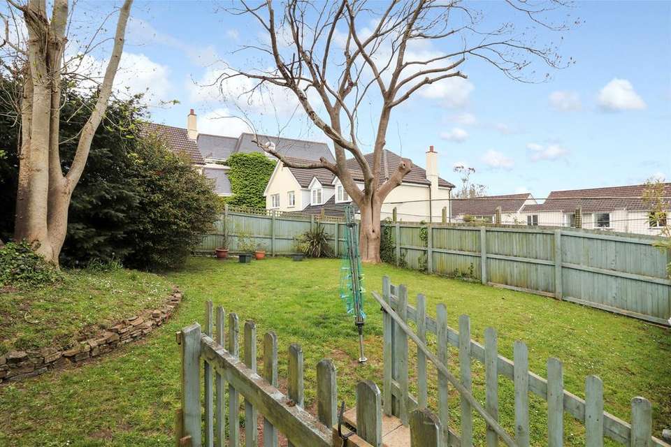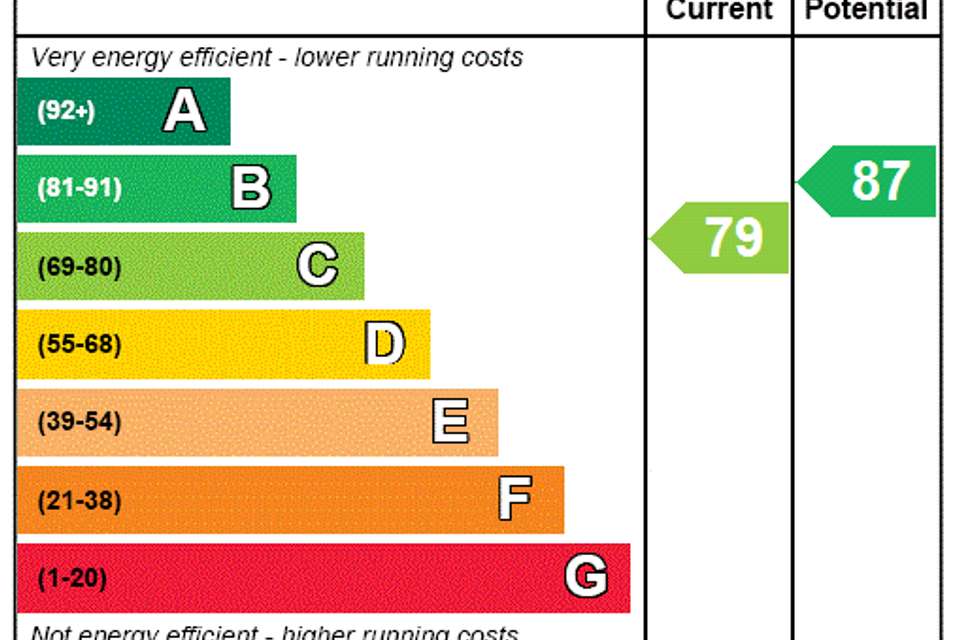4 bedroom link-detached house for sale
Devon, EX39detached house
bedrooms
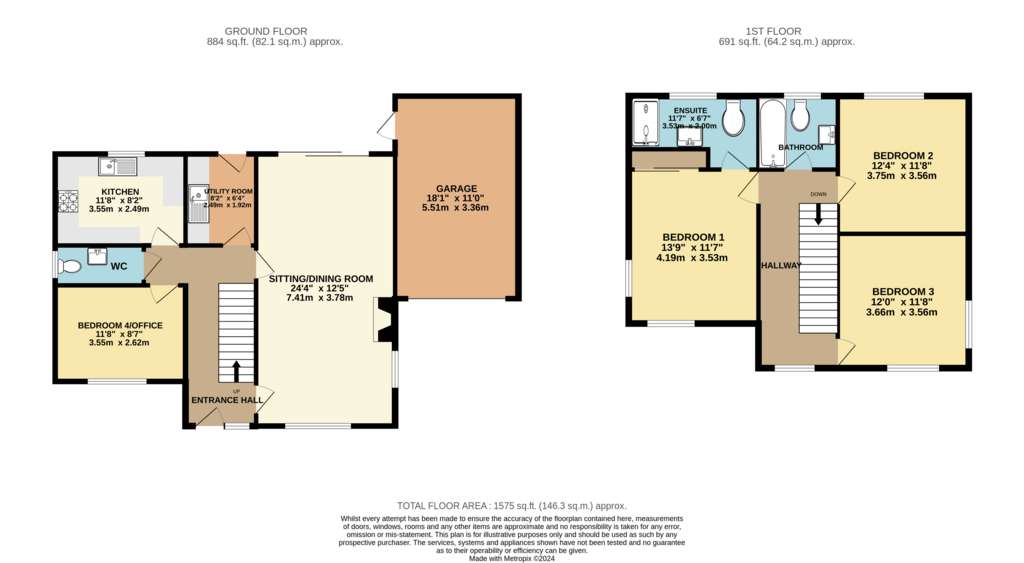
Property photos
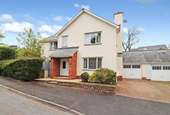
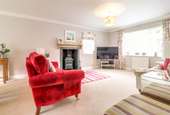
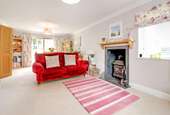

+14
Property description
Upon entering the home you are greeted by an inviting entrance hall providing access to all principal rooms and stairs to the first floor.
The ground floor accommodation comprises a stylishly fitted kitchen incorporating a range of fitted base and eye level units, a 1 1/2 bowl sink and drainer unit with drawers and cupboards below. There is also a range of Integrated appliances incorporating a dishwasher, four ring electric hob with extractor over and a fridge freezer.
Adjacent to the kitchen you will find a useful utility room fitted with a range of work surfaces comprising a stainless-steel sink with cupboards below and wall-units over, space and plumbing for washing machine in addition to space for tumble dryer and door a door to the rear garden.
The sitting/dining room is also found on the ground floor and is a sizable are allowing plenty of room for furniture and hosting. This room is especially light and airy thanks to the triple aspect flooding the room with natural daylight.
There are four bedrooms in total three of which are located on the first floor and one on the ground floor which could also be used as a home office. The first floors accommodation comprises of three double bedrooms with the master room incorporating a white three-piece shower room. You will also find a large family bathroom within easy access to all three bedrooms.
The rear garden is immediately laid to patio with steps up to a large level lawned area with mature plants and trees and attractive stone wall feature along with an additional lawn to the side of the home. To the front of the home you will find a brick-paved driveway with access to the garage.
From Bideford Quay proceed towards Northam passing over the Heywood Road roundabout and continue straight on in the direction of Westward Ho! Take the second right hand turning onto Goodwood Park Road where Goodwood House will be found after a short distance on your left hand side.
The ground floor accommodation comprises a stylishly fitted kitchen incorporating a range of fitted base and eye level units, a 1 1/2 bowl sink and drainer unit with drawers and cupboards below. There is also a range of Integrated appliances incorporating a dishwasher, four ring electric hob with extractor over and a fridge freezer.
Adjacent to the kitchen you will find a useful utility room fitted with a range of work surfaces comprising a stainless-steel sink with cupboards below and wall-units over, space and plumbing for washing machine in addition to space for tumble dryer and door a door to the rear garden.
The sitting/dining room is also found on the ground floor and is a sizable are allowing plenty of room for furniture and hosting. This room is especially light and airy thanks to the triple aspect flooding the room with natural daylight.
There are four bedrooms in total three of which are located on the first floor and one on the ground floor which could also be used as a home office. The first floors accommodation comprises of three double bedrooms with the master room incorporating a white three-piece shower room. You will also find a large family bathroom within easy access to all three bedrooms.
The rear garden is immediately laid to patio with steps up to a large level lawned area with mature plants and trees and attractive stone wall feature along with an additional lawn to the side of the home. To the front of the home you will find a brick-paved driveway with access to the garage.
From Bideford Quay proceed towards Northam passing over the Heywood Road roundabout and continue straight on in the direction of Westward Ho! Take the second right hand turning onto Goodwood Park Road where Goodwood House will be found after a short distance on your left hand side.
Interested in this property?
Council tax
First listed
2 weeks agoEnergy Performance Certificate
Devon, EX39
Marketed by
Webbers - Bideford 57 Mill Street Bideford EX39 2JTPlacebuzz mortgage repayment calculator
Monthly repayment
The Est. Mortgage is for a 25 years repayment mortgage based on a 10% deposit and a 5.5% annual interest. It is only intended as a guide. Make sure you obtain accurate figures from your lender before committing to any mortgage. Your home may be repossessed if you do not keep up repayments on a mortgage.
Devon, EX39 - Streetview
DISCLAIMER: Property descriptions and related information displayed on this page are marketing materials provided by Webbers - Bideford. Placebuzz does not warrant or accept any responsibility for the accuracy or completeness of the property descriptions or related information provided here and they do not constitute property particulars. Please contact Webbers - Bideford for full details and further information.




