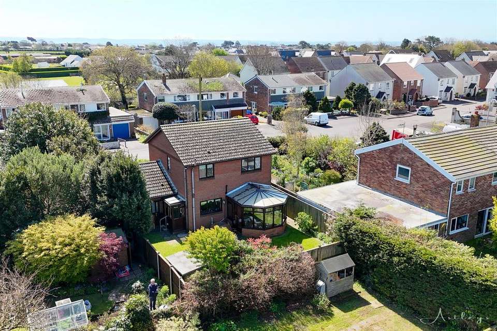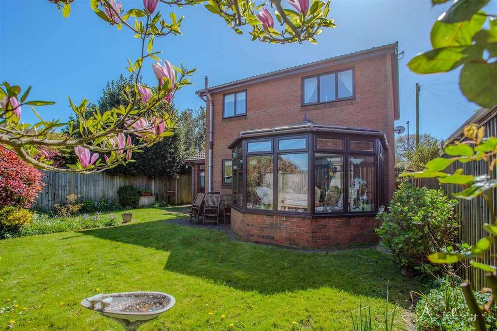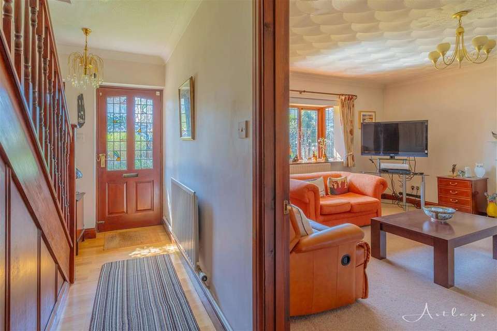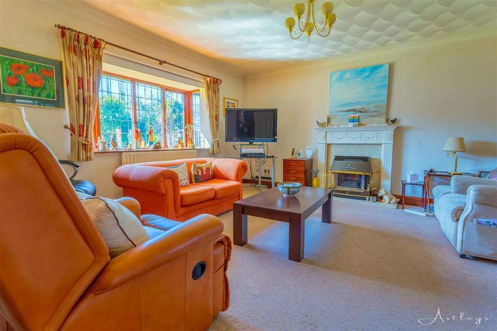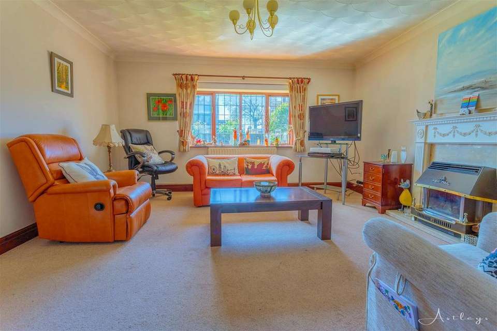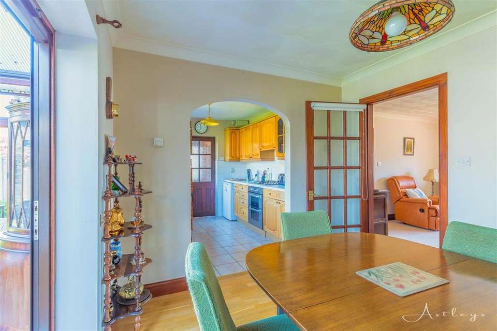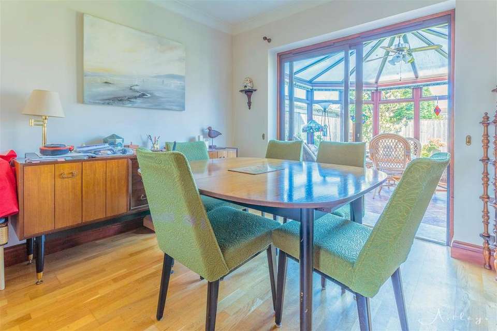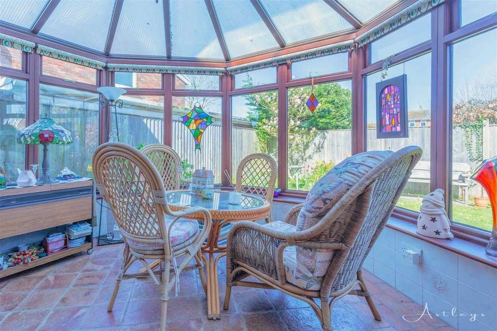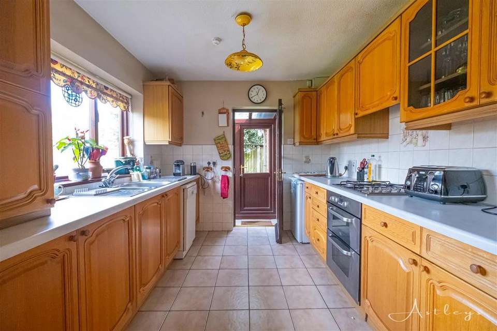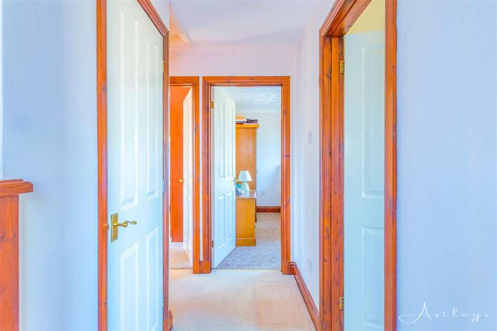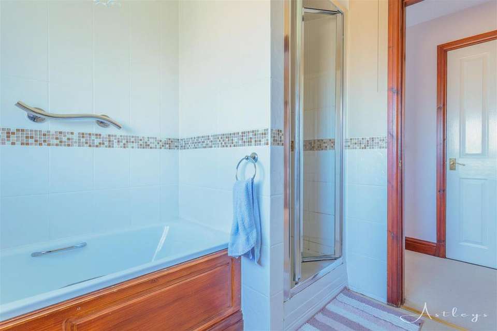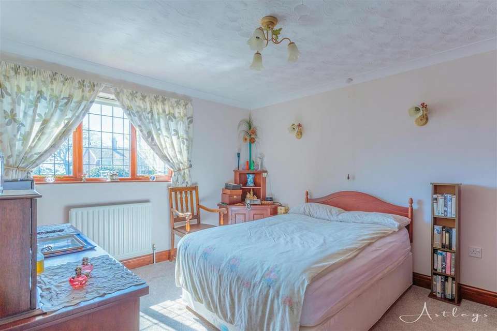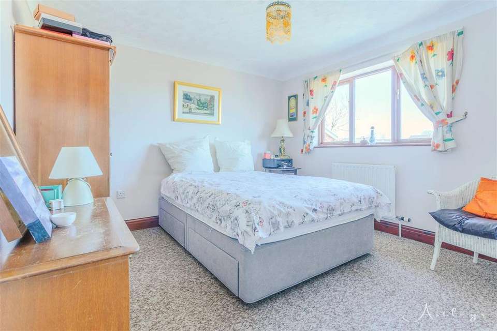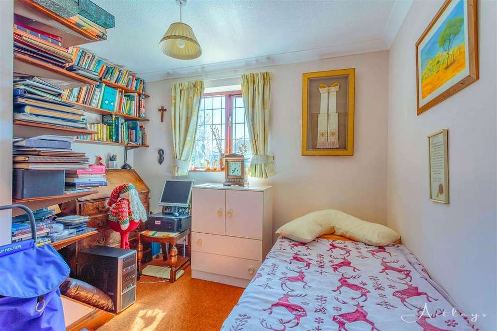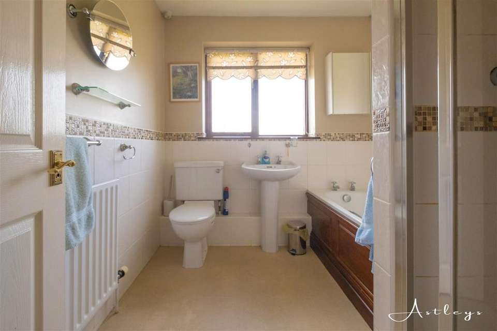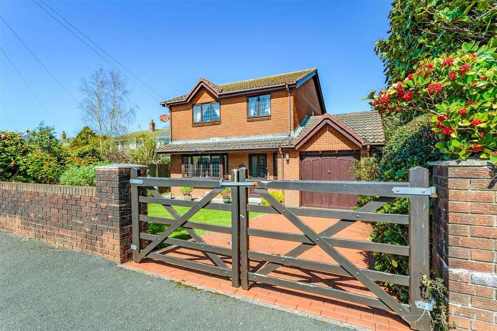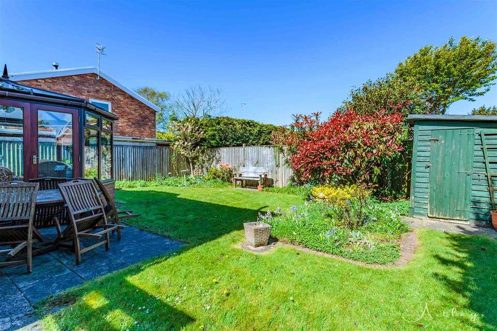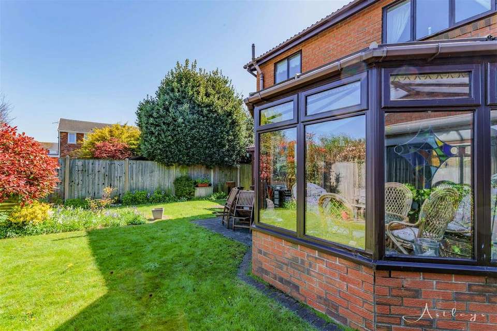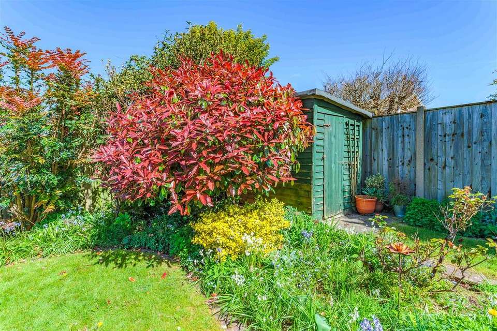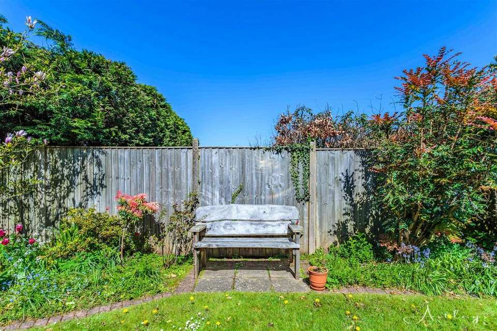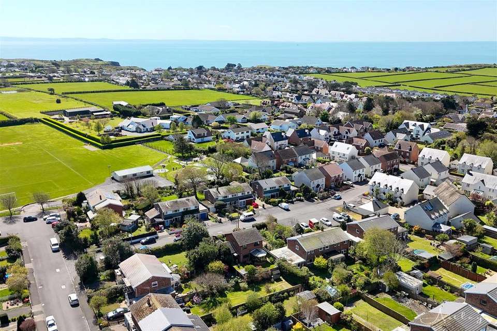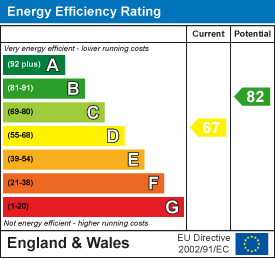3 bedroom detached house for sale
Southgate, Swanseadetached house
bedrooms
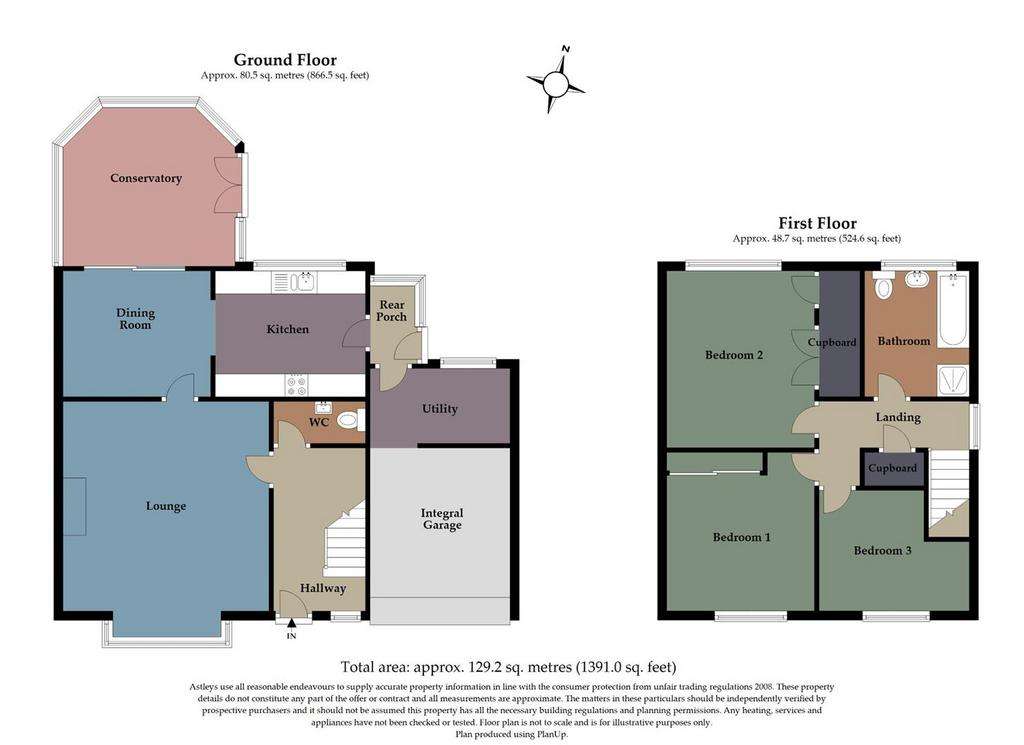
Property photos




+20
Property description
Welcome to this charming three-bedroom detached family home located in the highly desirable area of Southgate. With a plot size of 0.07 acres and a generous floor area of 1391 square feet, this property offers ample space for comfortable living.
Upon entering, you are greeted by a welcoming hallway leading to various living areas. The ground floor features a convenient cloakroom, a spacious lounge perfect for relaxation, a separate dining room for family meals, and a delightful conservatory that floods the space with natural light. The kitchen is ideal for culinary enthusiasts, complemented by a utility room for added convenience. Additionally, an integral garage provides valuable storage space or potential for conversion, subject to necessary permissions.
Upstairs, the first floor accommodates three bedrooms, offering comfortable and private spaces for rest and rejuvenation.
Externally, the property boasts a private driveway providing parking for two vehicles, along with an integral garage. The front garden is adorned with a lush lawn and an array of flowers and shrubs, enhancing its curb appeal. Side access ensures ease of movement around the property.
To the rear, a patio seating area offers a perfect spot for outdoor dining or entertaining guests, leading to a well-maintained lawned garden featuring a variety of flowers, trees, and shrubs. A detached garden shed provides additional storage space for gardening tools and equipment. Again, side access is provided for convenience.
Sold with no onward chain, this delightful family home presents a rare opportunity to reside in a sought-after location, offering both comfort and convenience for modern family living.
Entrance - Via a frosted glazed hardwood door into the hallway.
Hallway - With a frosted double glazed window to the front. Radiator. Door to the cloakroom. Door to the lounge. Stairs to the first floor.
Cloakroom - 1.917 x 0.916 (6'3" x 3'0" ) - W/C. Wash hand basin. Tiled floor. Extractor fan.
Lounge - 4.723 x 4.454 (15'5" x 14'7" ) - With a double glazed bay window to the front. Door to the dining room. Two radiators. Feature fireplace housing a gas fire set on marble hearth with wood surround.
Lounge -
Dining Room - 2.751 x 3.191 (9'0" x 10'5" ) - With a opening to the kitchen. Double glazed sliding door to the conservatory. Radiator.
Dining Room -
Conservatory - 3.331 x 3.642 (10'11" x 11'11" ) - With a set of double glazed doors to the rear. Double glazed windows to the rear. Radiator.
Kitchen - 2.789 x 3.093 (9'1" x 10'1" ) - With a set of double glazed windows to the rear. Hardwood door to the rear porch. The kitchen is fitted with a range of base and wall units, running work surface incorporating a one and a half bowl sink and drainer unit. Four ring gas hob with oven & grill under. Extractor hood over. Space for dishwasher. Space for fridge/freezer.
Kitchen -
Rear Porch - With a door to the utility room. Double glazed PVC door to the rear garden. Double glazed windows to the rear garden. Tiled floor.
Utility Room - 1.314 x 2.966 (4'3" x 9'8") - With a set of double glazed windows to the rear. Plumbing for washing machine. Space for tumble dryer. Space for fridge/freezer. Opening to the garage. Tiled floor.
Integral Garage - 4.733 x 3.002 (15'6" x 9'10" ) - With a 'up & over' door. Power and light.
First Floor -
Landing - With a double glazed window to the side. Door to airing cupboard. Door to bathroom. Doors to bedrooms. Loft access.
Bathroom - 2.470 x 2.192 (8'1" x 7'2" ) - With a set of frosted double glazed windows to the rear. Suite comprising; bathtub. Corner shower cubicle. Wash hand basin. W/C. Extractor fan. Radiator.
Bathroom -
Bedroom One - 3.237 x 3.889 (10'7" x 12'9" ) - With a set of double glazed windows to the front. Radiator. Doors to built in wardrobes.
Bedroom One -
Bedroom Two - 3.329 x 3.474 (10'11" x 11'4" ) - With a set of double glazed windows to the rear. Radiator. Doors to built in wardrobes.
Bedroom Three - 2.929 x 3.263 (9'7" x 10'8" ) - With a set of double glazed windows to the front. Radiator.
External -
Front - You have private driveway parking for two vehicles leading to the integral garage. Lawned garden home to a variety of flowers and shrubs. Side access.
Another Aspect -
Rear - You have a patio seating area which in turn leads to a lawned garden home to a variety of flowers, trees and shrubs. Detached garden shed. Side access.
Rear Aspect -
Services - Mains electric. Mains sewerage. Mains water. Mains Gas. Broadband type - superfast fibre. Mobile phone coverage available with EE, O2 & Vodafone.
Council Tax Band - Council Tax Band - F
Tenure - Freehold.
Aerial Aspect -
Gardens -
Upon entering, you are greeted by a welcoming hallway leading to various living areas. The ground floor features a convenient cloakroom, a spacious lounge perfect for relaxation, a separate dining room for family meals, and a delightful conservatory that floods the space with natural light. The kitchen is ideal for culinary enthusiasts, complemented by a utility room for added convenience. Additionally, an integral garage provides valuable storage space or potential for conversion, subject to necessary permissions.
Upstairs, the first floor accommodates three bedrooms, offering comfortable and private spaces for rest and rejuvenation.
Externally, the property boasts a private driveway providing parking for two vehicles, along with an integral garage. The front garden is adorned with a lush lawn and an array of flowers and shrubs, enhancing its curb appeal. Side access ensures ease of movement around the property.
To the rear, a patio seating area offers a perfect spot for outdoor dining or entertaining guests, leading to a well-maintained lawned garden featuring a variety of flowers, trees, and shrubs. A detached garden shed provides additional storage space for gardening tools and equipment. Again, side access is provided for convenience.
Sold with no onward chain, this delightful family home presents a rare opportunity to reside in a sought-after location, offering both comfort and convenience for modern family living.
Entrance - Via a frosted glazed hardwood door into the hallway.
Hallway - With a frosted double glazed window to the front. Radiator. Door to the cloakroom. Door to the lounge. Stairs to the first floor.
Cloakroom - 1.917 x 0.916 (6'3" x 3'0" ) - W/C. Wash hand basin. Tiled floor. Extractor fan.
Lounge - 4.723 x 4.454 (15'5" x 14'7" ) - With a double glazed bay window to the front. Door to the dining room. Two radiators. Feature fireplace housing a gas fire set on marble hearth with wood surround.
Lounge -
Dining Room - 2.751 x 3.191 (9'0" x 10'5" ) - With a opening to the kitchen. Double glazed sliding door to the conservatory. Radiator.
Dining Room -
Conservatory - 3.331 x 3.642 (10'11" x 11'11" ) - With a set of double glazed doors to the rear. Double glazed windows to the rear. Radiator.
Kitchen - 2.789 x 3.093 (9'1" x 10'1" ) - With a set of double glazed windows to the rear. Hardwood door to the rear porch. The kitchen is fitted with a range of base and wall units, running work surface incorporating a one and a half bowl sink and drainer unit. Four ring gas hob with oven & grill under. Extractor hood over. Space for dishwasher. Space for fridge/freezer.
Kitchen -
Rear Porch - With a door to the utility room. Double glazed PVC door to the rear garden. Double glazed windows to the rear garden. Tiled floor.
Utility Room - 1.314 x 2.966 (4'3" x 9'8") - With a set of double glazed windows to the rear. Plumbing for washing machine. Space for tumble dryer. Space for fridge/freezer. Opening to the garage. Tiled floor.
Integral Garage - 4.733 x 3.002 (15'6" x 9'10" ) - With a 'up & over' door. Power and light.
First Floor -
Landing - With a double glazed window to the side. Door to airing cupboard. Door to bathroom. Doors to bedrooms. Loft access.
Bathroom - 2.470 x 2.192 (8'1" x 7'2" ) - With a set of frosted double glazed windows to the rear. Suite comprising; bathtub. Corner shower cubicle. Wash hand basin. W/C. Extractor fan. Radiator.
Bathroom -
Bedroom One - 3.237 x 3.889 (10'7" x 12'9" ) - With a set of double glazed windows to the front. Radiator. Doors to built in wardrobes.
Bedroom One -
Bedroom Two - 3.329 x 3.474 (10'11" x 11'4" ) - With a set of double glazed windows to the rear. Radiator. Doors to built in wardrobes.
Bedroom Three - 2.929 x 3.263 (9'7" x 10'8" ) - With a set of double glazed windows to the front. Radiator.
External -
Front - You have private driveway parking for two vehicles leading to the integral garage. Lawned garden home to a variety of flowers and shrubs. Side access.
Another Aspect -
Rear - You have a patio seating area which in turn leads to a lawned garden home to a variety of flowers, trees and shrubs. Detached garden shed. Side access.
Rear Aspect -
Services - Mains electric. Mains sewerage. Mains water. Mains Gas. Broadband type - superfast fibre. Mobile phone coverage available with EE, O2 & Vodafone.
Council Tax Band - Council Tax Band - F
Tenure - Freehold.
Aerial Aspect -
Gardens -
Interested in this property?
Council tax
First listed
2 weeks agoEnergy Performance Certificate
Southgate, Swansea
Marketed by
Astleys - Mumbles 33A Newton Road Mumbles SA3 4ASPlacebuzz mortgage repayment calculator
Monthly repayment
The Est. Mortgage is for a 25 years repayment mortgage based on a 10% deposit and a 5.5% annual interest. It is only intended as a guide. Make sure you obtain accurate figures from your lender before committing to any mortgage. Your home may be repossessed if you do not keep up repayments on a mortgage.
Southgate, Swansea - Streetview
DISCLAIMER: Property descriptions and related information displayed on this page are marketing materials provided by Astleys - Mumbles. Placebuzz does not warrant or accept any responsibility for the accuracy or completeness of the property descriptions or related information provided here and they do not constitute property particulars. Please contact Astleys - Mumbles for full details and further information.


