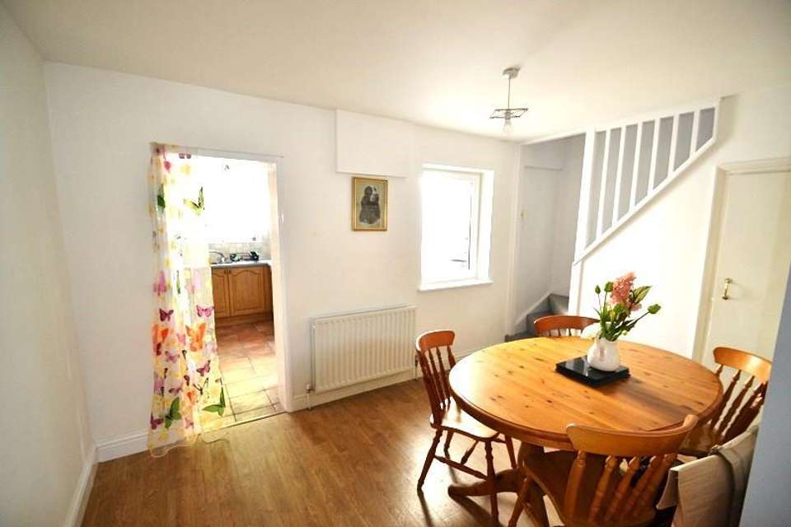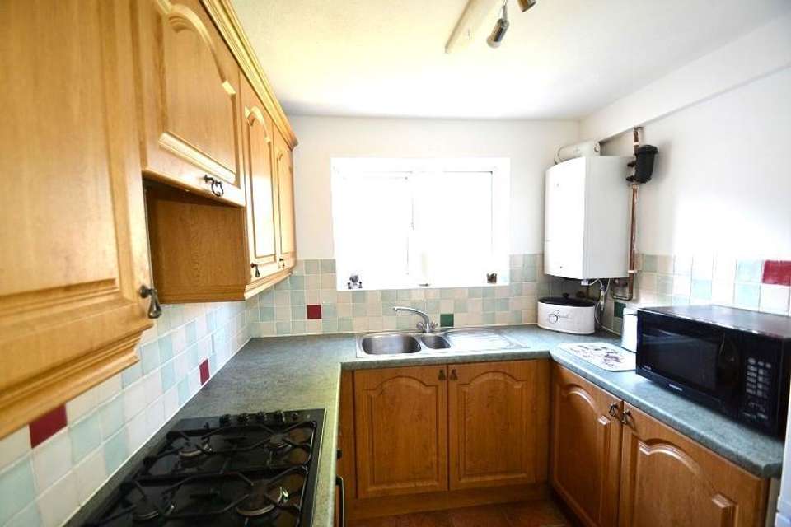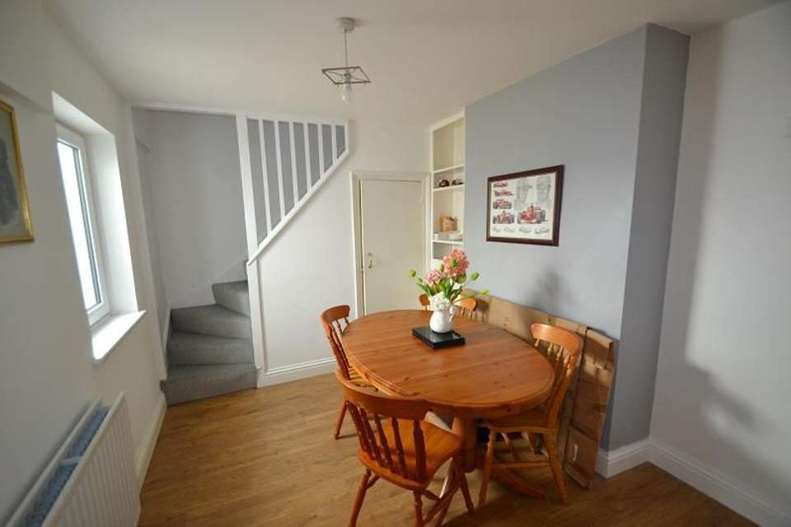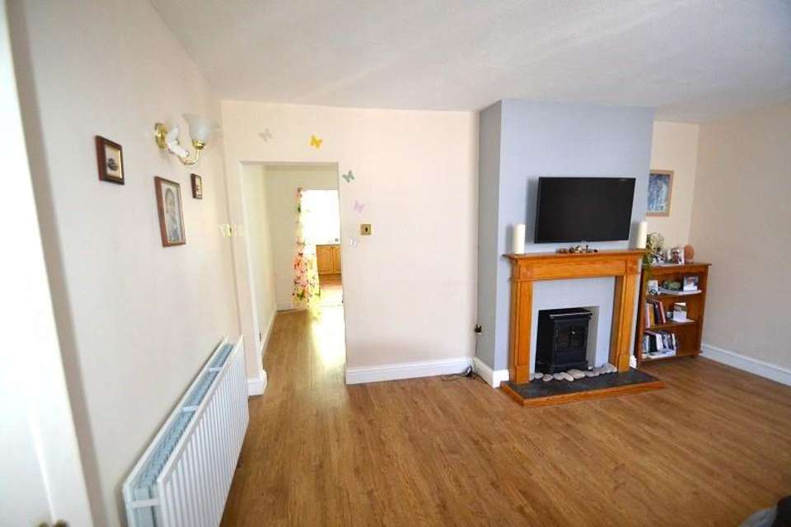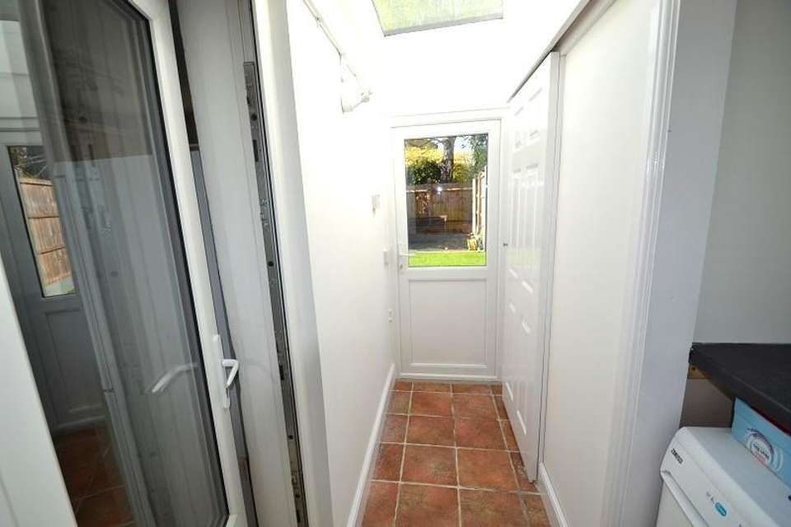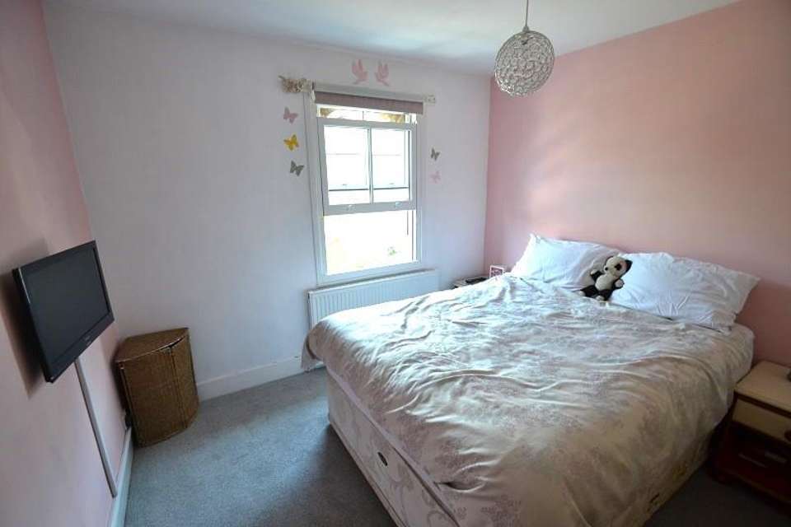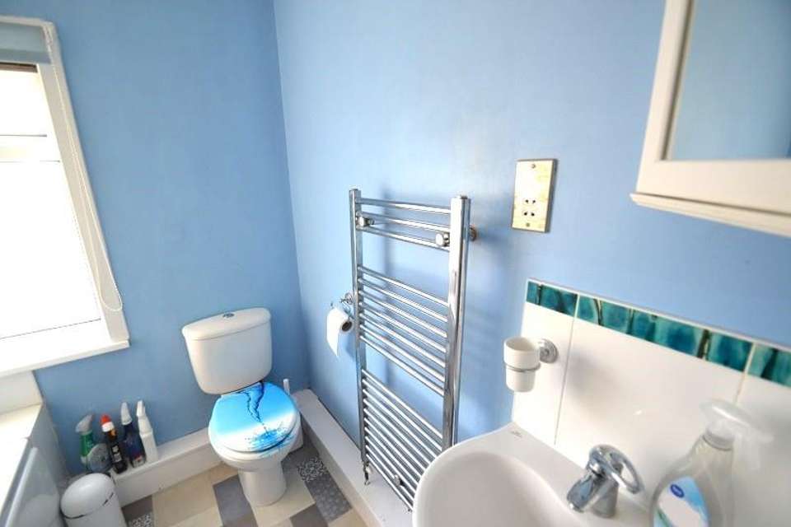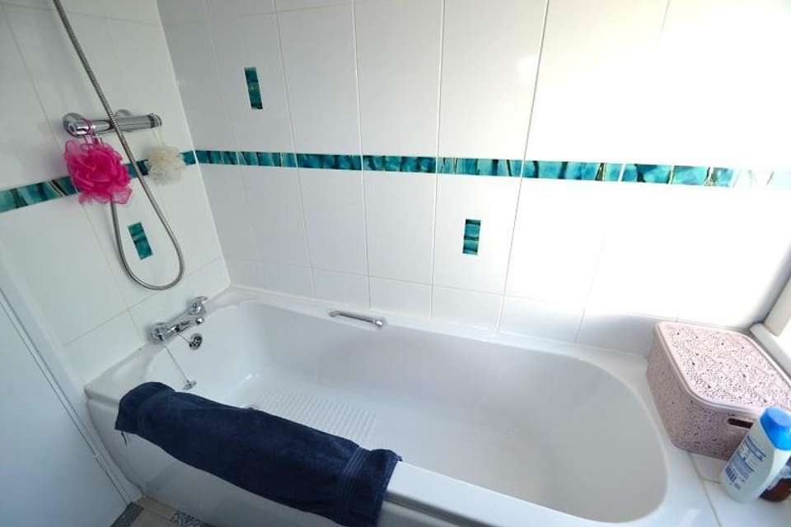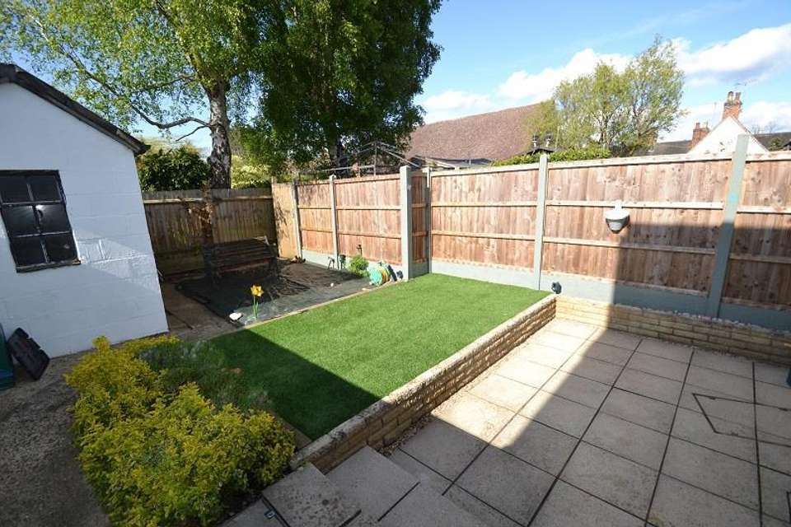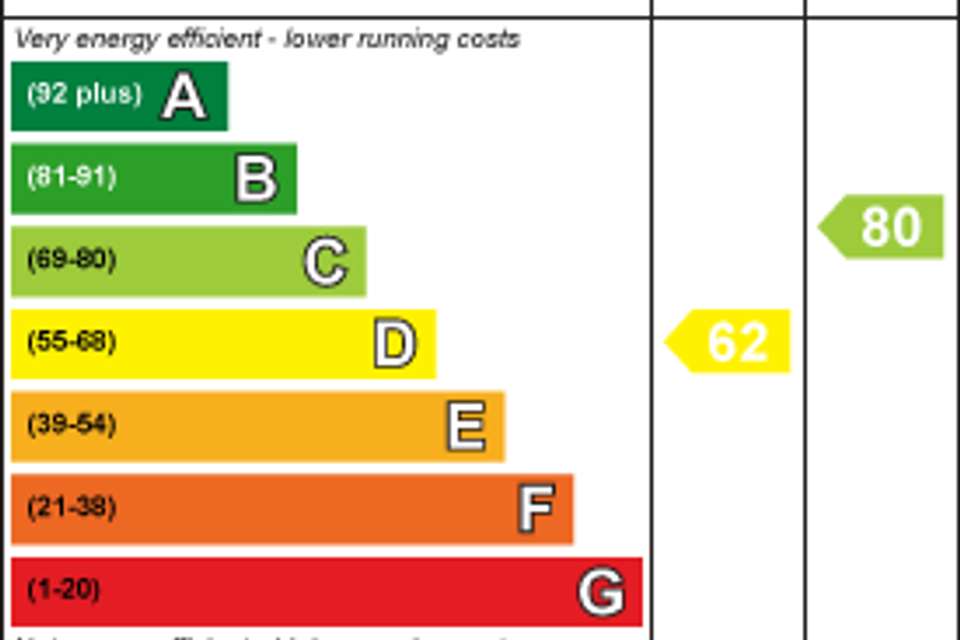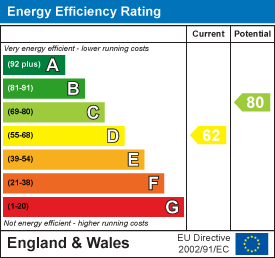3 bedroom terraced house for sale
Norfolk Road, Buntingfordterraced house
bedrooms
Property photos
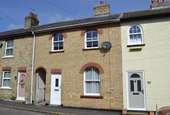
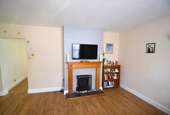


+13
Property description
Spacious three double bedroom Victorian terraced house with two reception rooms situated
close to the town centre. Of particular note is the downstairs cloakroom/WC and first floor bathroom. Other benefits include uPVC double glazing, gas central heating, ample fitted storage and a rear garden with a block built shed. All the town's schools and other amenities are within walking distance. This attractive property is being offered with NO UPPER CHAIN and an early viewing is highly recommended!
Replacement Front Door - Leading into:
Lounge - 4.62m x 2.84m (15'2 x 9'4) - uPVC double glazed sash window to front. Double radiator. Feature fireplace with hearth and mantle. Meter cupboard. Wood laminate floor covering. Archway to:
Dining Room - 4.62m x 2.84m (15'2 x 9'4) - uPVC double glazed tilt & turn window with aspect to rear hallway. Staircase to first floor with good size understairs storage cupboard. Wood laminate floor covering. Archway to:
Kitchen - 3.05m x 2.29m (10'0 x 7'6) - uPVC double glazed window to rear with view over garden. Range of wall & base units incorporating roll top work surfaces, drawers and one & a half bowl single drainer sink unit with mixer taps. Integrated electric oven & grill, hob and extractor. Space for fridge/freezer. Wall mounted gas fired boiler. Ceiling spotlights. Ceramic floor tiles. uPVC double glazed door to:
Rear Hallway - Glass roof allowing lots of light into hallway and rooms off. Sliding door to cloakroom. uPVC double glazed door to rear garden. Open to:
Utility Recess - Space & plumbing for washing machine with roll top work surface above.
Downstairs Cloakroom/Wc - uPVC double glazed window to rear with obscure glass. White wash hand basin and low flush WC. Tiling to dado height. Vinyl floor tiles.
First Floor Landing - Access to partly boarded loft space with light. Doors to bedrooms & bathroom.
Bedroom One - 3.58m x 2.97m (11'9 x 9'9) - uPVC double glazed window to front. Radiator.
Bedroom Two - 3.66m x 2.62m (12'0 x 8'7) - uPVC double glazed window to front. Radiator.
Bedroom Three - 2.95m x 2.87m (9'8 x 9'5) - uPVC double glazed window to front. Radiator.
Bathroom - uPVC double glazed window to rear with obscure glass. Suite comprising panel enclosed bath with shower over, pedestal wash hand basin and low flush WC. Tiling to splashbacks. Chrome heated towel rail. Electric shaver point. Vinyl floor covering.
Exterior -
Rear Garden - Good size patio. Raised Astro turf lawn. Block built storage shed. Second patio. Gated tunnelled access back to front of house.
Disclaimer - We are not qualified to test any apparatus, equipment, fixtures and fittings or services so cannot verify that they are in working order or fit for their intended purpose. We do not have access to any lease documents or property deeds; therefore prospective purchasers should rely on information given by their Solicitors on these matters. Measurements are approximate and are only intended to provide a guide.
Energy Performance Certificate -
close to the town centre. Of particular note is the downstairs cloakroom/WC and first floor bathroom. Other benefits include uPVC double glazing, gas central heating, ample fitted storage and a rear garden with a block built shed. All the town's schools and other amenities are within walking distance. This attractive property is being offered with NO UPPER CHAIN and an early viewing is highly recommended!
Replacement Front Door - Leading into:
Lounge - 4.62m x 2.84m (15'2 x 9'4) - uPVC double glazed sash window to front. Double radiator. Feature fireplace with hearth and mantle. Meter cupboard. Wood laminate floor covering. Archway to:
Dining Room - 4.62m x 2.84m (15'2 x 9'4) - uPVC double glazed tilt & turn window with aspect to rear hallway. Staircase to first floor with good size understairs storage cupboard. Wood laminate floor covering. Archway to:
Kitchen - 3.05m x 2.29m (10'0 x 7'6) - uPVC double glazed window to rear with view over garden. Range of wall & base units incorporating roll top work surfaces, drawers and one & a half bowl single drainer sink unit with mixer taps. Integrated electric oven & grill, hob and extractor. Space for fridge/freezer. Wall mounted gas fired boiler. Ceiling spotlights. Ceramic floor tiles. uPVC double glazed door to:
Rear Hallway - Glass roof allowing lots of light into hallway and rooms off. Sliding door to cloakroom. uPVC double glazed door to rear garden. Open to:
Utility Recess - Space & plumbing for washing machine with roll top work surface above.
Downstairs Cloakroom/Wc - uPVC double glazed window to rear with obscure glass. White wash hand basin and low flush WC. Tiling to dado height. Vinyl floor tiles.
First Floor Landing - Access to partly boarded loft space with light. Doors to bedrooms & bathroom.
Bedroom One - 3.58m x 2.97m (11'9 x 9'9) - uPVC double glazed window to front. Radiator.
Bedroom Two - 3.66m x 2.62m (12'0 x 8'7) - uPVC double glazed window to front. Radiator.
Bedroom Three - 2.95m x 2.87m (9'8 x 9'5) - uPVC double glazed window to front. Radiator.
Bathroom - uPVC double glazed window to rear with obscure glass. Suite comprising panel enclosed bath with shower over, pedestal wash hand basin and low flush WC. Tiling to splashbacks. Chrome heated towel rail. Electric shaver point. Vinyl floor covering.
Exterior -
Rear Garden - Good size patio. Raised Astro turf lawn. Block built storage shed. Second patio. Gated tunnelled access back to front of house.
Disclaimer - We are not qualified to test any apparatus, equipment, fixtures and fittings or services so cannot verify that they are in working order or fit for their intended purpose. We do not have access to any lease documents or property deeds; therefore prospective purchasers should rely on information given by their Solicitors on these matters. Measurements are approximate and are only intended to provide a guide.
Energy Performance Certificate -
Interested in this property?
Council tax
First listed
2 weeks agoEnergy Performance Certificate
Norfolk Road, Buntingford
Marketed by
Chris Dellar Properties - Buntingford 58a High Street Buntingford SG9 9AHPlacebuzz mortgage repayment calculator
Monthly repayment
The Est. Mortgage is for a 25 years repayment mortgage based on a 10% deposit and a 5.5% annual interest. It is only intended as a guide. Make sure you obtain accurate figures from your lender before committing to any mortgage. Your home may be repossessed if you do not keep up repayments on a mortgage.
Norfolk Road, Buntingford - Streetview
DISCLAIMER: Property descriptions and related information displayed on this page are marketing materials provided by Chris Dellar Properties - Buntingford. Placebuzz does not warrant or accept any responsibility for the accuracy or completeness of the property descriptions or related information provided here and they do not constitute property particulars. Please contact Chris Dellar Properties - Buntingford for full details and further information.




