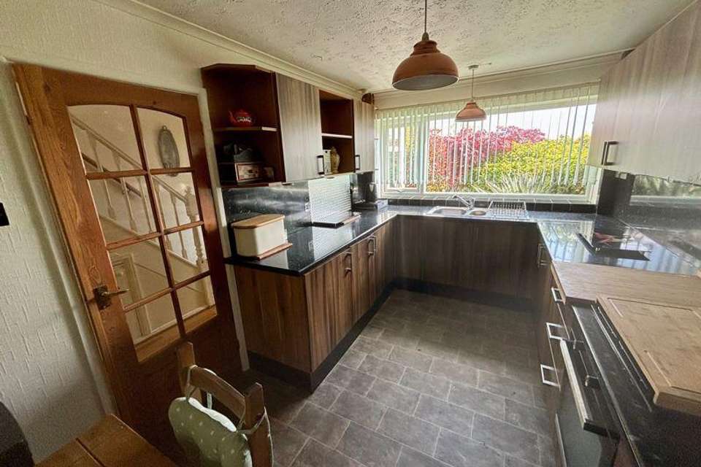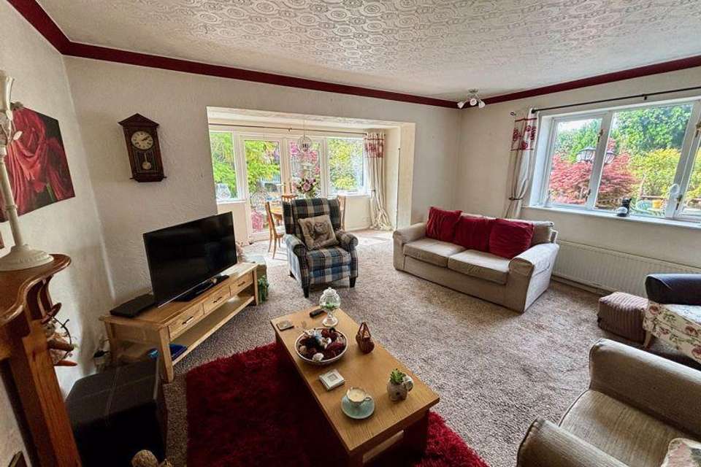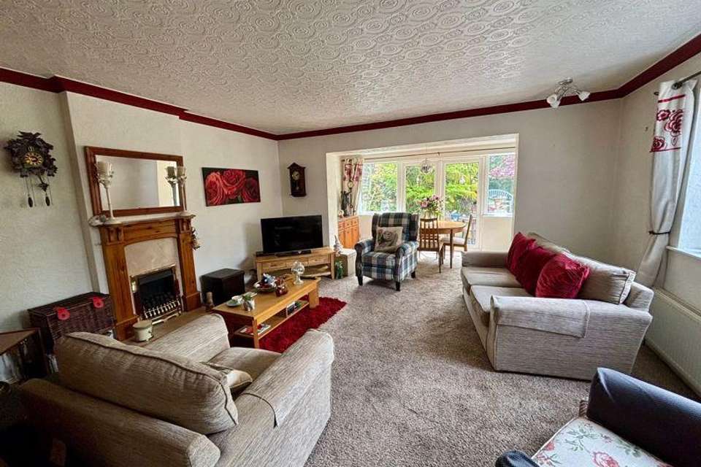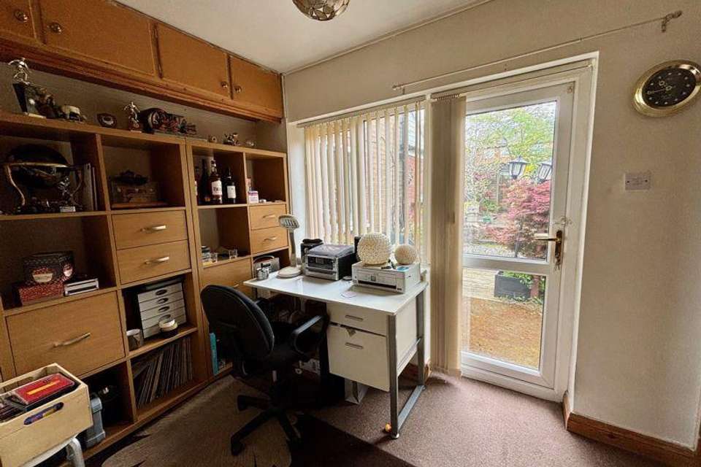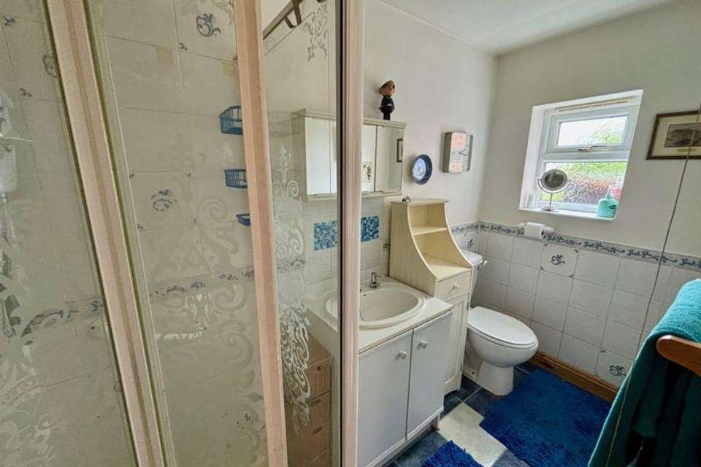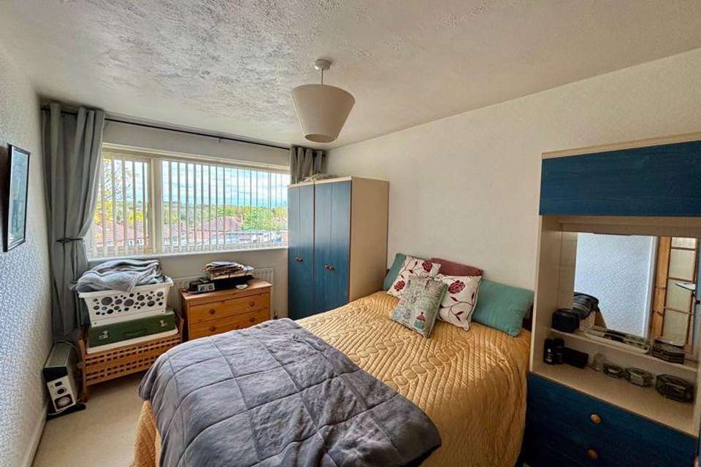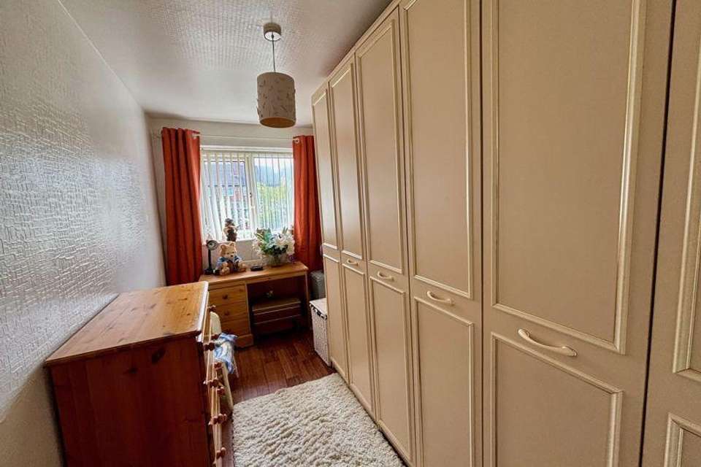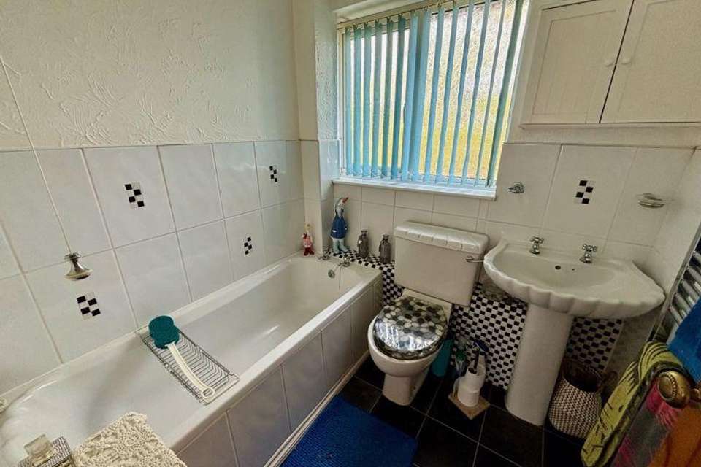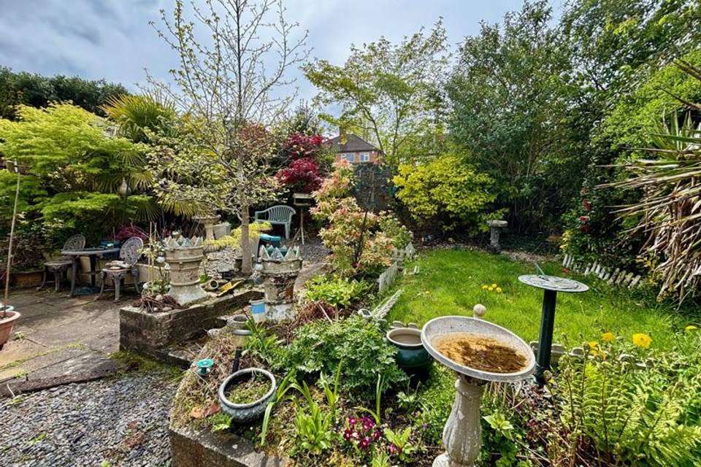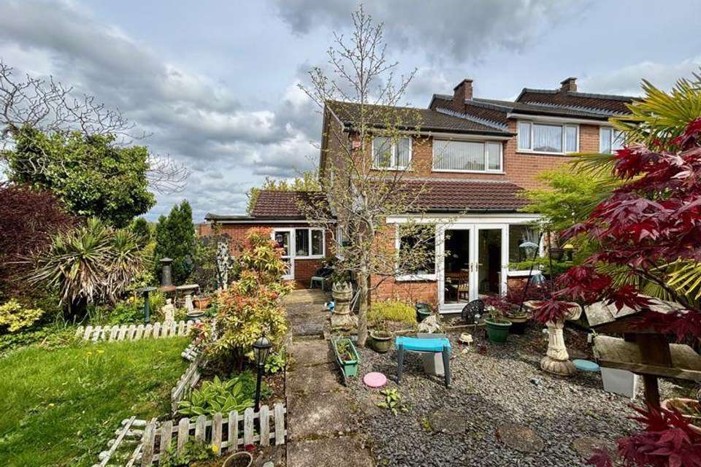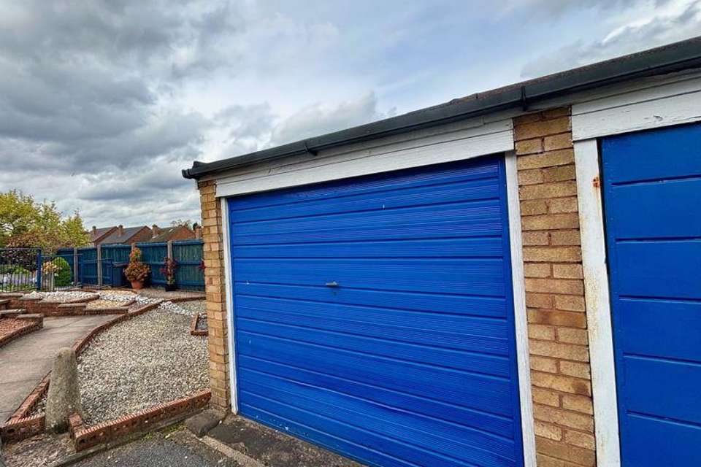3 bedroom end of terrace house for sale
Great Barr, Birmingham B42 2EDterraced house
bedrooms
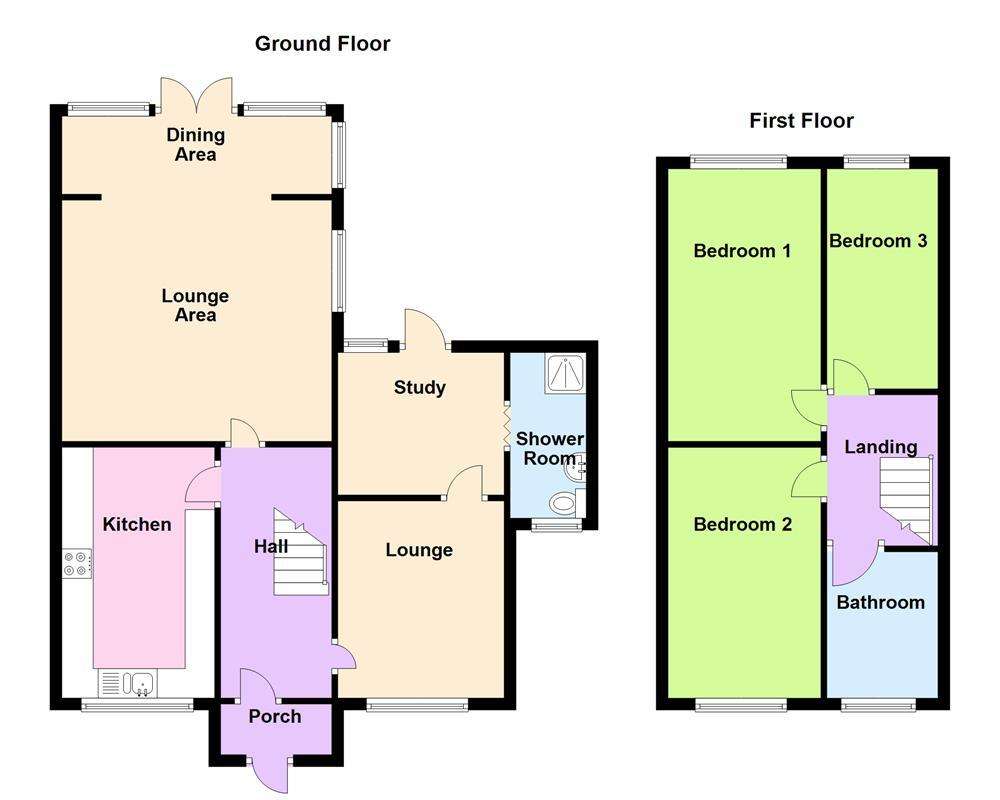
Property photos

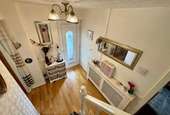
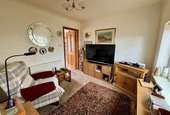
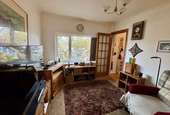
+13
Property description
Paul Carr is delighted to bring to market this extended three bedroom end terraced property with a garage in a separate block set in this quiet cul-de-sac but still close to local schools, public transport, amenities and the road network. The property is approached from a walk way from the parking and garage area and has a well established front garden having shrubs and pathway leading to the property. The enclosed porch leads you into the property and the hallway which has stairs leading off to the first floor. Doors radiate off the hallway to; front lounge with window to the front and a door leading you to the study/office with door leading to the garden and windows overlooking the garden, a further door leads to the downstairs shower room comprising enclosed shower cubicle, w.c. and sink unit set within vanity unit. Back off the hallway is the kitchen which comprises a good selection of base and wall units with work surfaces and inset one and half bowl sink unit, four burner gas hob with electric oven under there is space for further appliances. To complete the ground floor is the extended lounge/dining room being of an excellent size and offering windows and French doors out to the rear and further windows to the side. To the first floor there are two double bedrooms and a good sized third bedroom along with the family bathroom which consists of a bath with electric shower over, wash hand basin and w.c. To the rear of the property is a mature garden with patio areas, with shrub and fence borders. The property benefits from a garage in a separate block. Offered for sale with No Upward Chain and viewing is highly recommended to appreciate the property and potential on offer
Porch
Door to:
Hall - 4.25m (13'11") x 1.88m (6'2")
Stairs, door to:
Lounge - 2.82m (9'3") x 2.80m (9'2")
Window to front, door to:
Study - 3.00m (9'10") x 2.24m (7'4")
Window to rear, folding door, door to:
Shower Room - 2.56m (8'5") x 1.29m (4'3")
Window to front.
Kitchen - 4.30m (14'1") x 2.59m (8'6")
Window to front, door to:
Lounge/Dining Room - 6.65m (21'10") x 4.31m (14'2")
Window to side, door to:
Landing
Door.
Bedroom 1 - 4.62m (15'2") x 2.59m (8'6")
Window to rear, door to:
Bedroom 2 - 3.92m (12'10") x 2.59m (8'6")
Window to front, door to:
Bedroom 3 - 3.55m (11'8") x 1.97m (6'6")
Window to rear, door to:
Bathroom
Window to front.
Council Tax Band: C
Tenure: Freehold
Porch
Door to:
Hall - 4.25m (13'11") x 1.88m (6'2")
Stairs, door to:
Lounge - 2.82m (9'3") x 2.80m (9'2")
Window to front, door to:
Study - 3.00m (9'10") x 2.24m (7'4")
Window to rear, folding door, door to:
Shower Room - 2.56m (8'5") x 1.29m (4'3")
Window to front.
Kitchen - 4.30m (14'1") x 2.59m (8'6")
Window to front, door to:
Lounge/Dining Room - 6.65m (21'10") x 4.31m (14'2")
Window to side, door to:
Landing
Door.
Bedroom 1 - 4.62m (15'2") x 2.59m (8'6")
Window to rear, door to:
Bedroom 2 - 3.92m (12'10") x 2.59m (8'6")
Window to front, door to:
Bedroom 3 - 3.55m (11'8") x 1.97m (6'6")
Window to rear, door to:
Bathroom
Window to front.
Council Tax Band: C
Tenure: Freehold
Council tax
First listed
2 weeks agoGreat Barr, Birmingham B42 2ED
Placebuzz mortgage repayment calculator
Monthly repayment
The Est. Mortgage is for a 25 years repayment mortgage based on a 10% deposit and a 5.5% annual interest. It is only intended as a guide. Make sure you obtain accurate figures from your lender before committing to any mortgage. Your home may be repossessed if you do not keep up repayments on a mortgage.
Great Barr, Birmingham B42 2ED - Streetview
DISCLAIMER: Property descriptions and related information displayed on this page are marketing materials provided by Paul Carr - Great Barr. Placebuzz does not warrant or accept any responsibility for the accuracy or completeness of the property descriptions or related information provided here and they do not constitute property particulars. Please contact Paul Carr - Great Barr for full details and further information.






