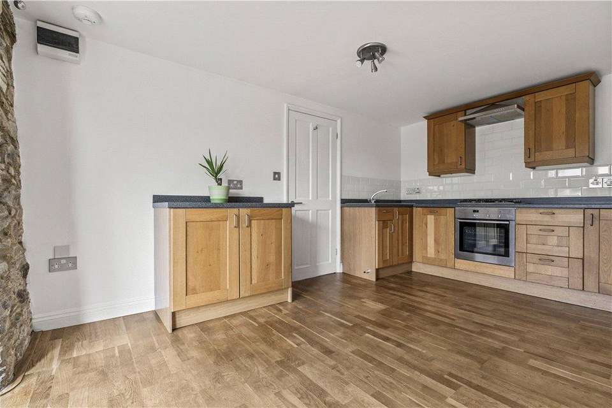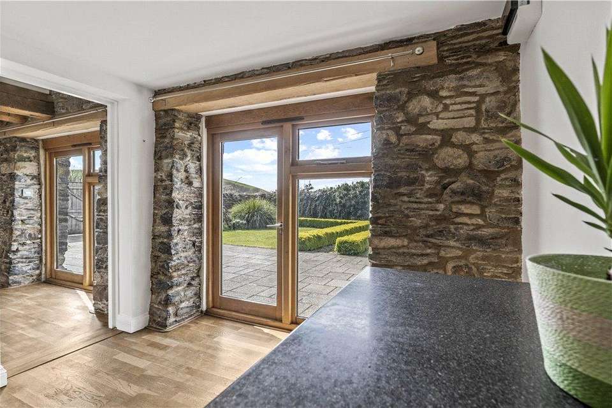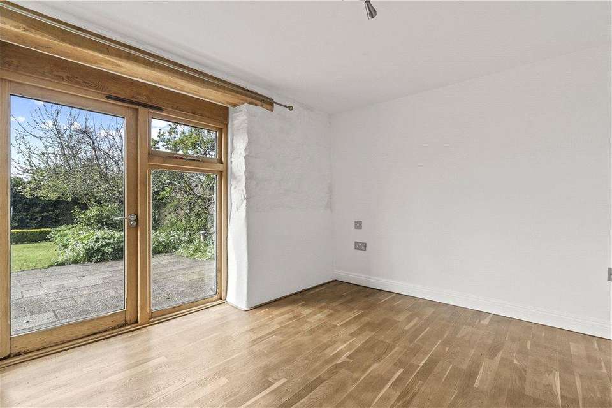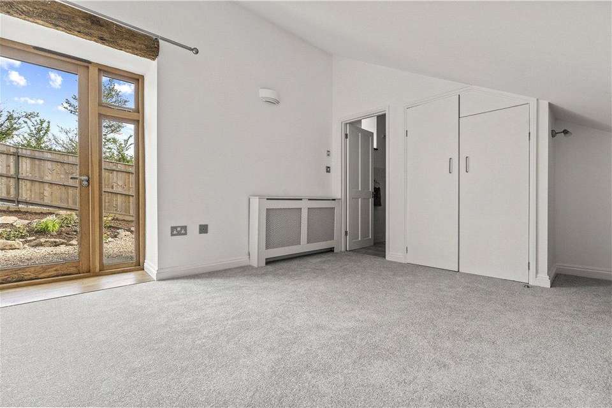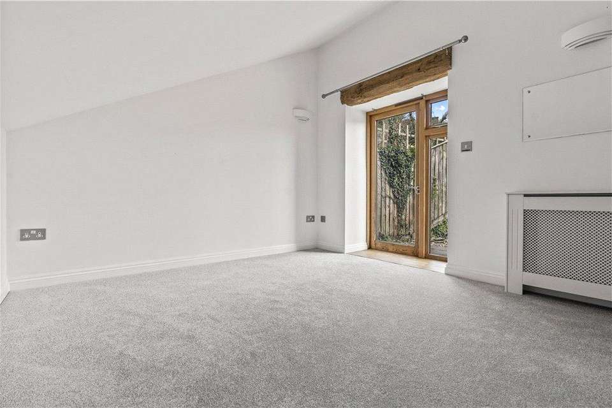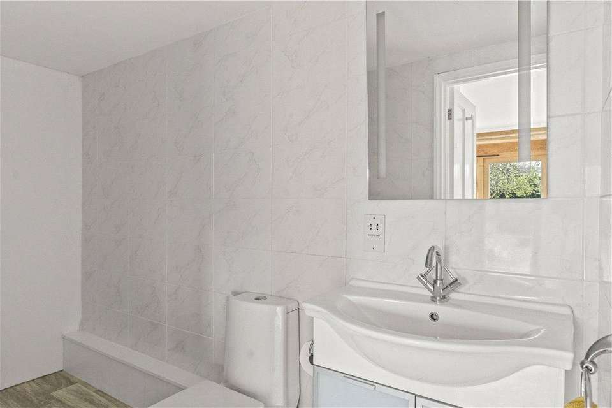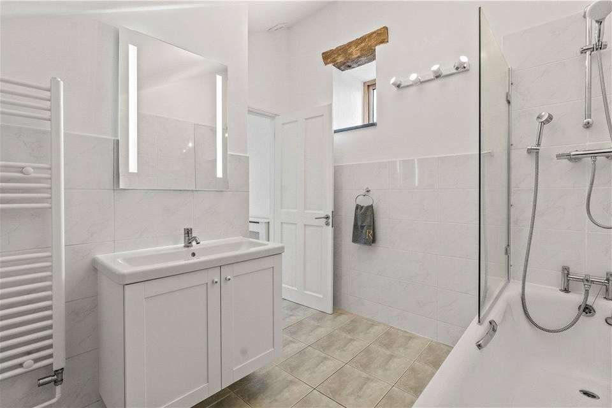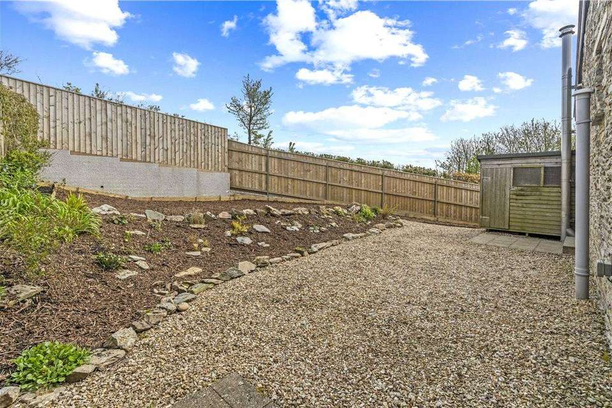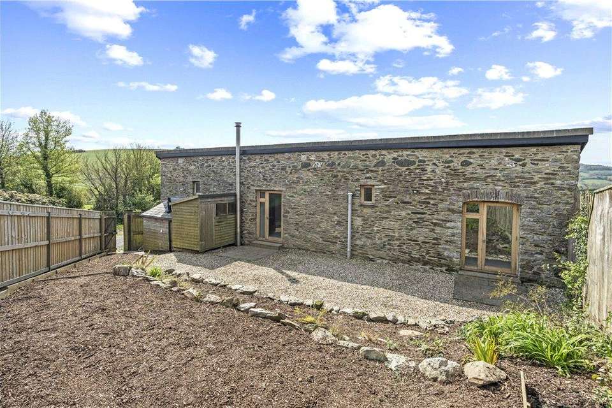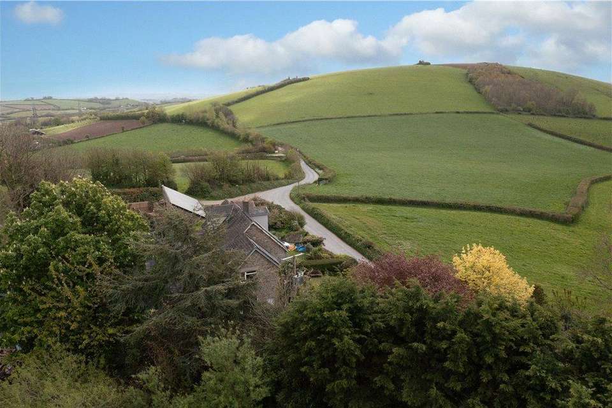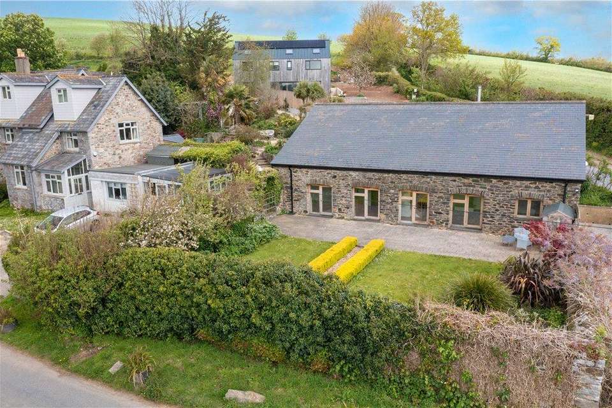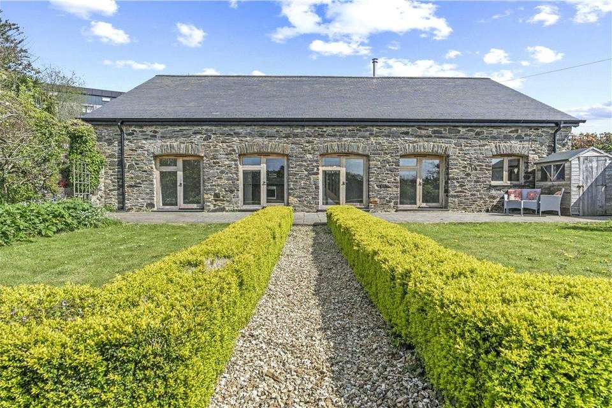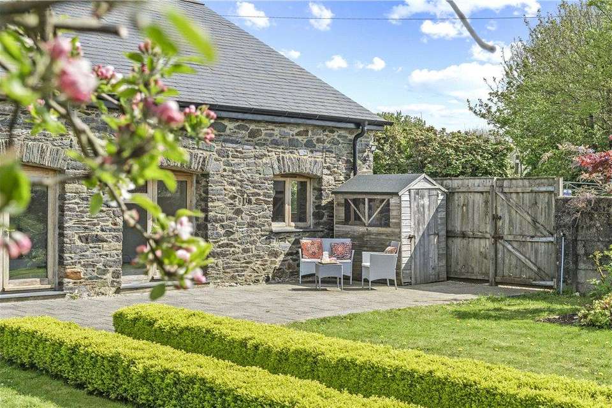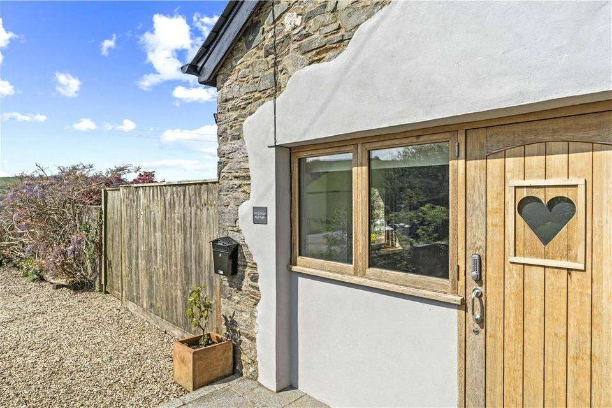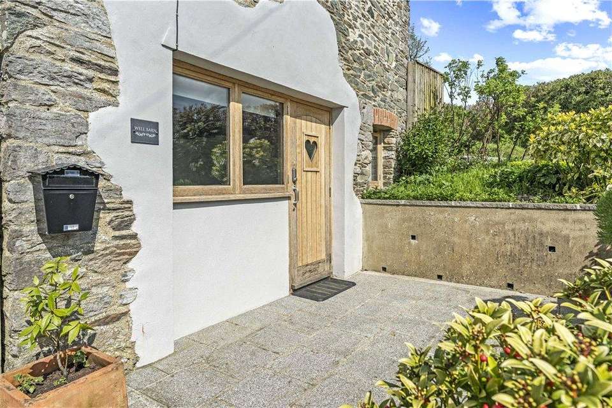3 bedroom detached house for sale
Staverton, Devondetached house
bedrooms
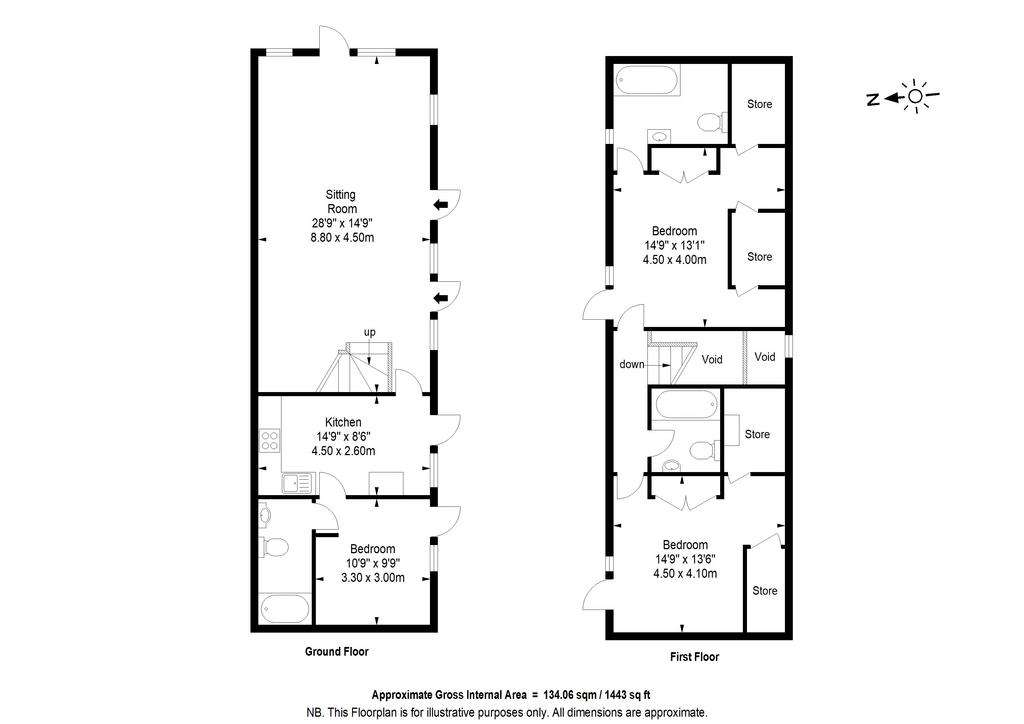
Property photos

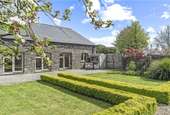
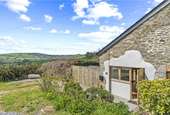
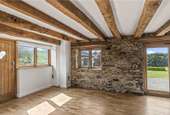
+15
Property description
This lovely barn situated on an ancient site with stone age evidence in the immediate area, is approximately 200 years old. Recently refurbished, it has been sensitively and tastefully converted to incorporate plenty of natural light especially on the ground floor which has a lovely wooden floor throughout.
Approached from the driveway where there is plenty of space for parking, you enter through a solid wooden door directly into the large and spacious dual aspect reception room. With original oak beams and a wood burner on granite plinth, this is a splendid and characterful room, and with two sets of timber glazed doors and windows it overlooks the well established walled front garden.
The kitchen/breakfast room has a good mixture of wooden wall and base units, with an integrated Baumatic dish washer and Neff oven with gas hob and plenty of space for a dining table. Both in here and the downstairs bedroom /home office adjoining, there are matching doors with casement windows to the garden. Between these two rooms is a downstairs WC/utility room which has space and plumbing for a washing machine and dryer or could be converted into a shower room.
Stairs from the living room lead to the first floor where there are two double bedrooms both with plenty of space for storage, and including a fitted wardrobe with hanging space and shelves. The master bedroom has a large ensuite which is fully tiled and has a shower fitted over the bath, and the other is also a generous double. Both overlook and have access to the sunny rear garden. There is also a large family bathroom on this floor.
Outside
To the front of the property approached through a gate by the parking area is a lovely South Facing walled garden with a paved sun terrace area directly in front the of the house. The remainder has been carefully planted with box hedges and lawn, with fruit trees and a mature border around so it provides a lovely oasis. There is also a small shed.
In the fenced rear garden there are various beds which have been left for a purchaser to plant up as flower or vegetable beds as desired plus there would be plenty of space for a greenhouse if required. The boiler is also housed in a shed.
Situation
Conveniently located for access both to Totnes with its plethora of restaurants, bars and lovely independent local shops, and Buckfastleigh and Ashburton with their good local shops and community, it is also very convenient for the A38 Devon Expressway approximately 5 minutes away. In addition, the village of Staverton with its local pub is close by and Bens farm shop a short drive.
In addition there is the mainline railway station at Totnes from where there is good and easy access to the National Railway Network with direct trains to London Paddington/ Penzance and Scotland.
Services – mains gas and electricity, with a private bore hole shared with two neighbouring houses and private drainage shared with two properties.
EPC – tbc
Council Tax – Not registered
Tenure – Freehold
Directions – From the A38 take the A384 for Totnes and after approximately 1.6 miles turn left signposted Landscove. Proceed along here for approx. half a mile until the property will be found on your left turn in just before Riverford Organic Farmers sign.
Approached from the driveway where there is plenty of space for parking, you enter through a solid wooden door directly into the large and spacious dual aspect reception room. With original oak beams and a wood burner on granite plinth, this is a splendid and characterful room, and with two sets of timber glazed doors and windows it overlooks the well established walled front garden.
The kitchen/breakfast room has a good mixture of wooden wall and base units, with an integrated Baumatic dish washer and Neff oven with gas hob and plenty of space for a dining table. Both in here and the downstairs bedroom /home office adjoining, there are matching doors with casement windows to the garden. Between these two rooms is a downstairs WC/utility room which has space and plumbing for a washing machine and dryer or could be converted into a shower room.
Stairs from the living room lead to the first floor where there are two double bedrooms both with plenty of space for storage, and including a fitted wardrobe with hanging space and shelves. The master bedroom has a large ensuite which is fully tiled and has a shower fitted over the bath, and the other is also a generous double. Both overlook and have access to the sunny rear garden. There is also a large family bathroom on this floor.
Outside
To the front of the property approached through a gate by the parking area is a lovely South Facing walled garden with a paved sun terrace area directly in front the of the house. The remainder has been carefully planted with box hedges and lawn, with fruit trees and a mature border around so it provides a lovely oasis. There is also a small shed.
In the fenced rear garden there are various beds which have been left for a purchaser to plant up as flower or vegetable beds as desired plus there would be plenty of space for a greenhouse if required. The boiler is also housed in a shed.
Situation
Conveniently located for access both to Totnes with its plethora of restaurants, bars and lovely independent local shops, and Buckfastleigh and Ashburton with their good local shops and community, it is also very convenient for the A38 Devon Expressway approximately 5 minutes away. In addition, the village of Staverton with its local pub is close by and Bens farm shop a short drive.
In addition there is the mainline railway station at Totnes from where there is good and easy access to the National Railway Network with direct trains to London Paddington/ Penzance and Scotland.
Services – mains gas and electricity, with a private bore hole shared with two neighbouring houses and private drainage shared with two properties.
EPC – tbc
Council Tax – Not registered
Tenure – Freehold
Directions – From the A38 take the A384 for Totnes and after approximately 1.6 miles turn left signposted Landscove. Proceed along here for approx. half a mile until the property will be found on your left turn in just before Riverford Organic Farmers sign.
Interested in this property?
Council tax
First listed
2 weeks agoStaverton, Devon
Marketed by
Chartsedge - Totnes Anstey House Jubilee Road TQ9 5BHPlacebuzz mortgage repayment calculator
Monthly repayment
The Est. Mortgage is for a 25 years repayment mortgage based on a 10% deposit and a 5.5% annual interest. It is only intended as a guide. Make sure you obtain accurate figures from your lender before committing to any mortgage. Your home may be repossessed if you do not keep up repayments on a mortgage.
Staverton, Devon - Streetview
DISCLAIMER: Property descriptions and related information displayed on this page are marketing materials provided by Chartsedge - Totnes. Placebuzz does not warrant or accept any responsibility for the accuracy or completeness of the property descriptions or related information provided here and they do not constitute property particulars. Please contact Chartsedge - Totnes for full details and further information.





