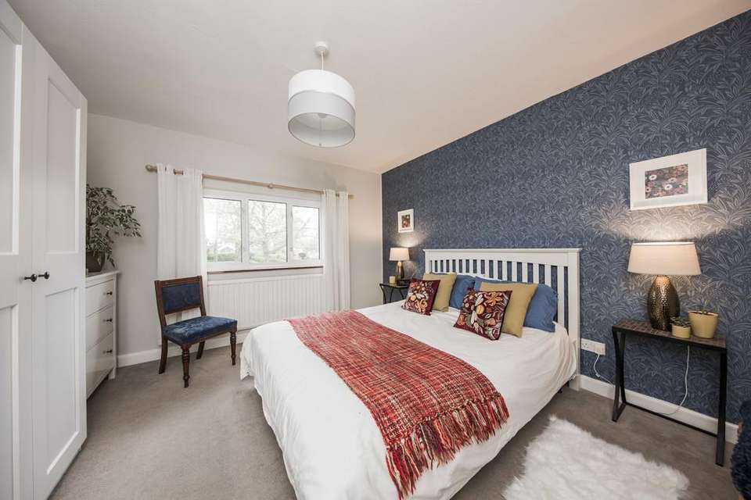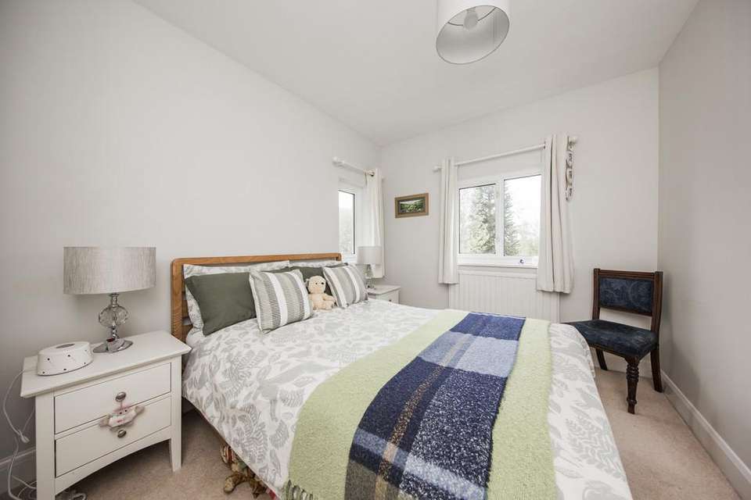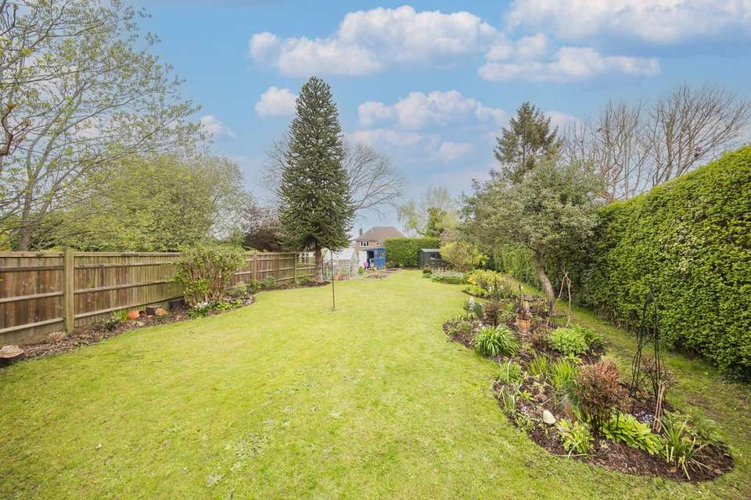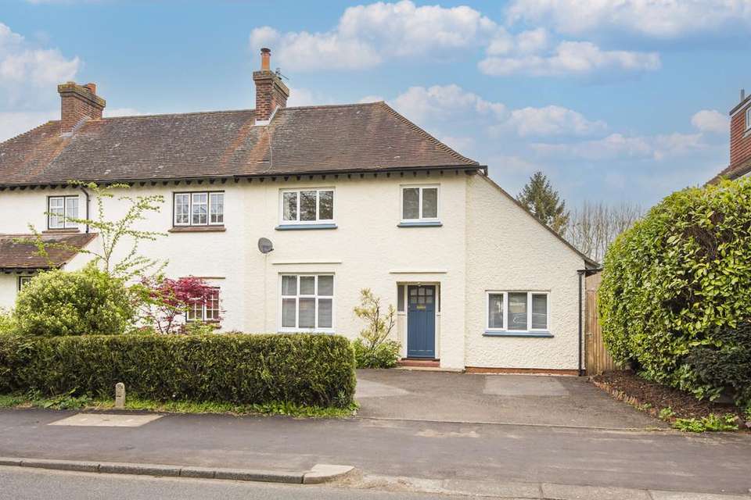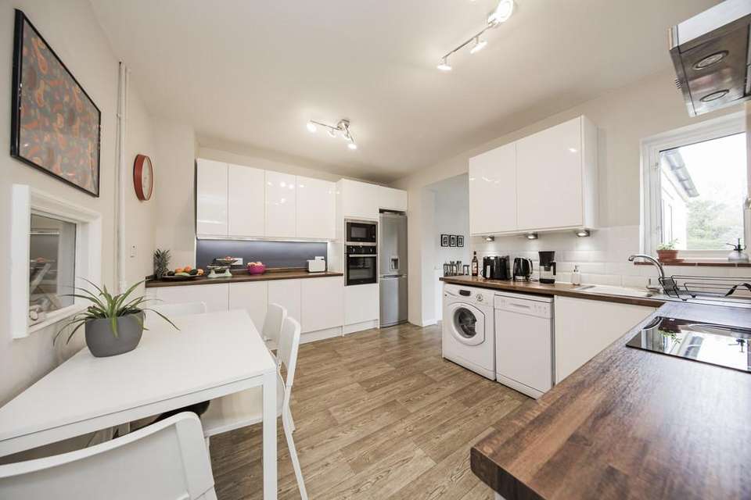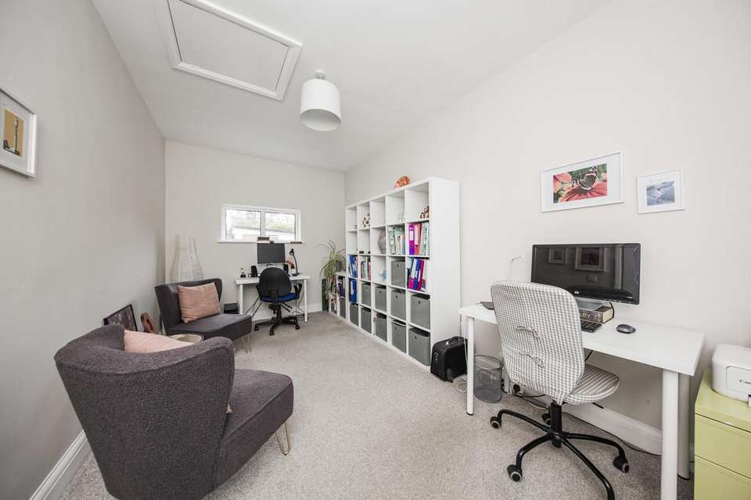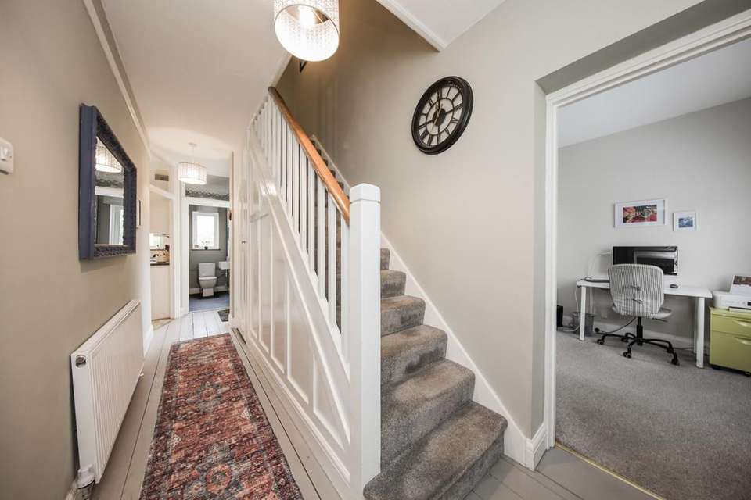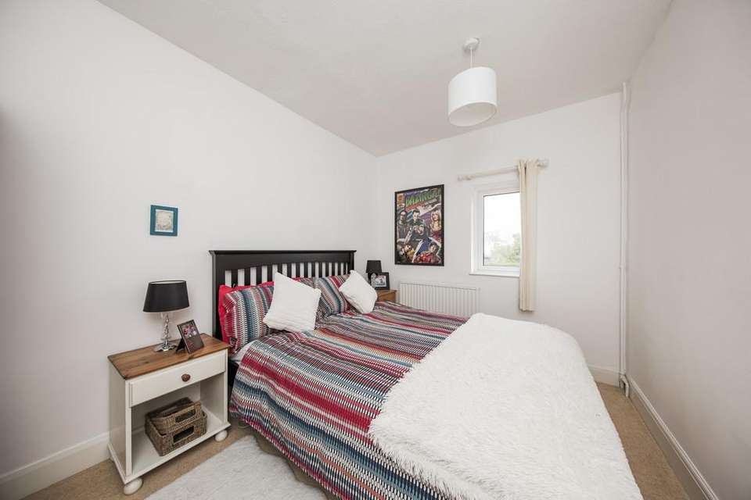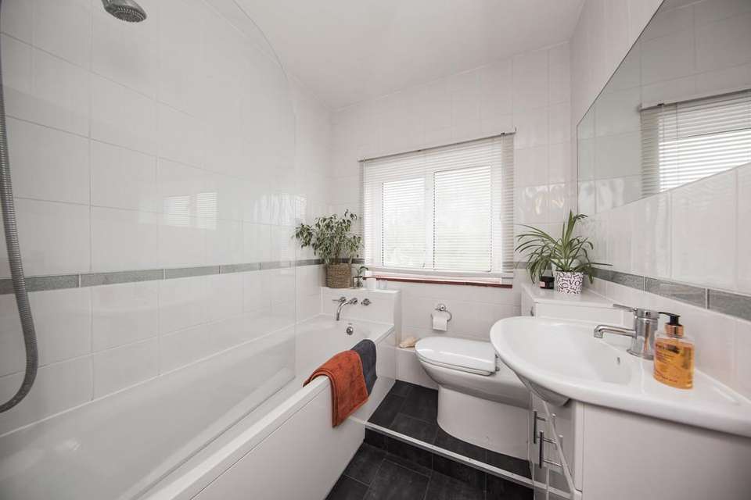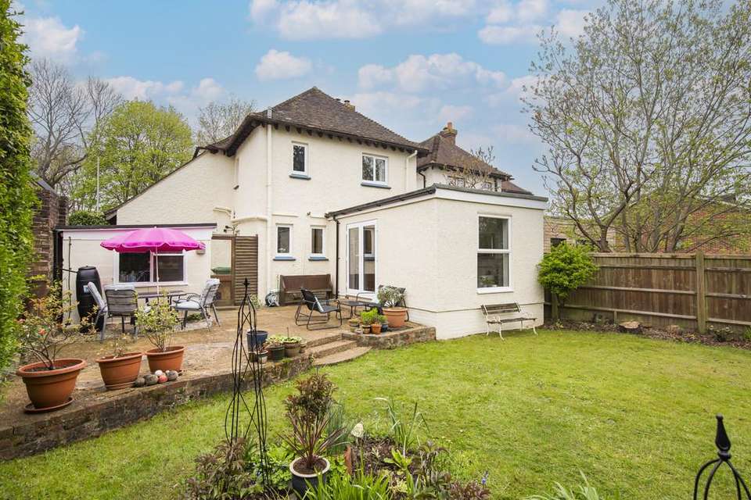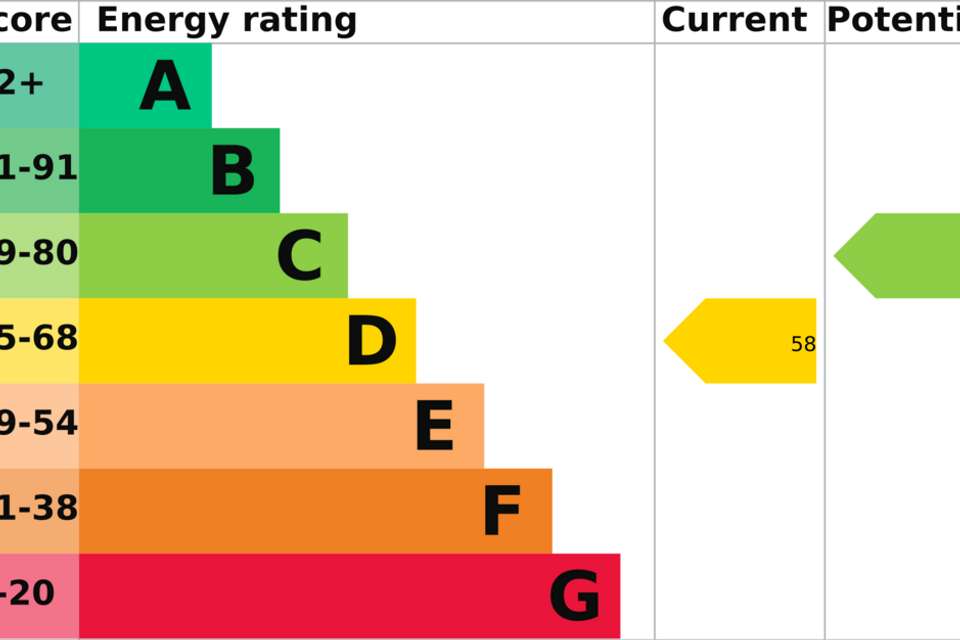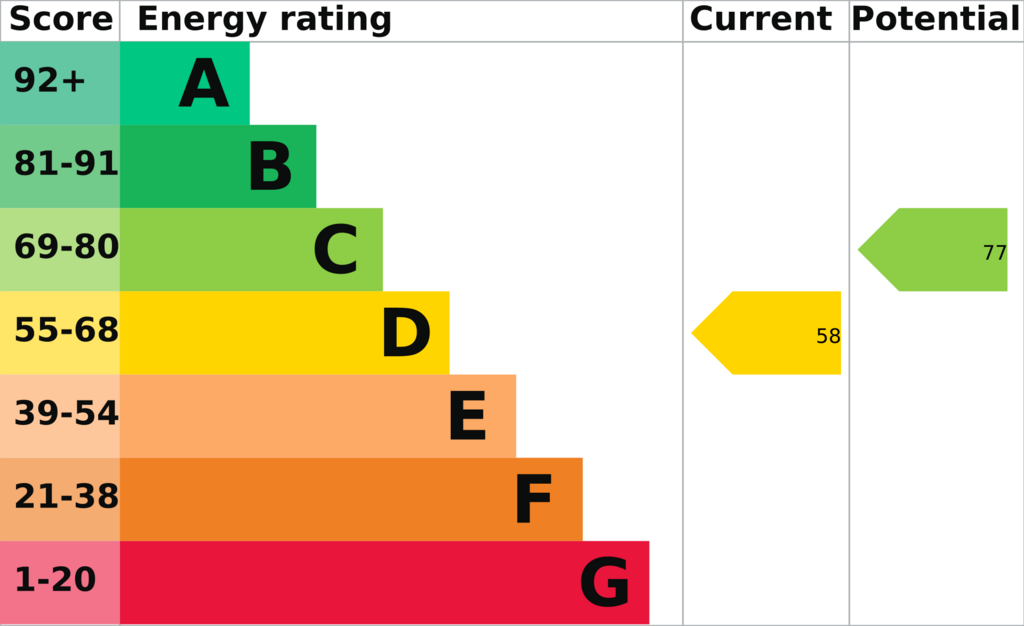3 bedroom semi-detached house for sale
Yew Tree Road, Southboroughsemi-detached house
bedrooms
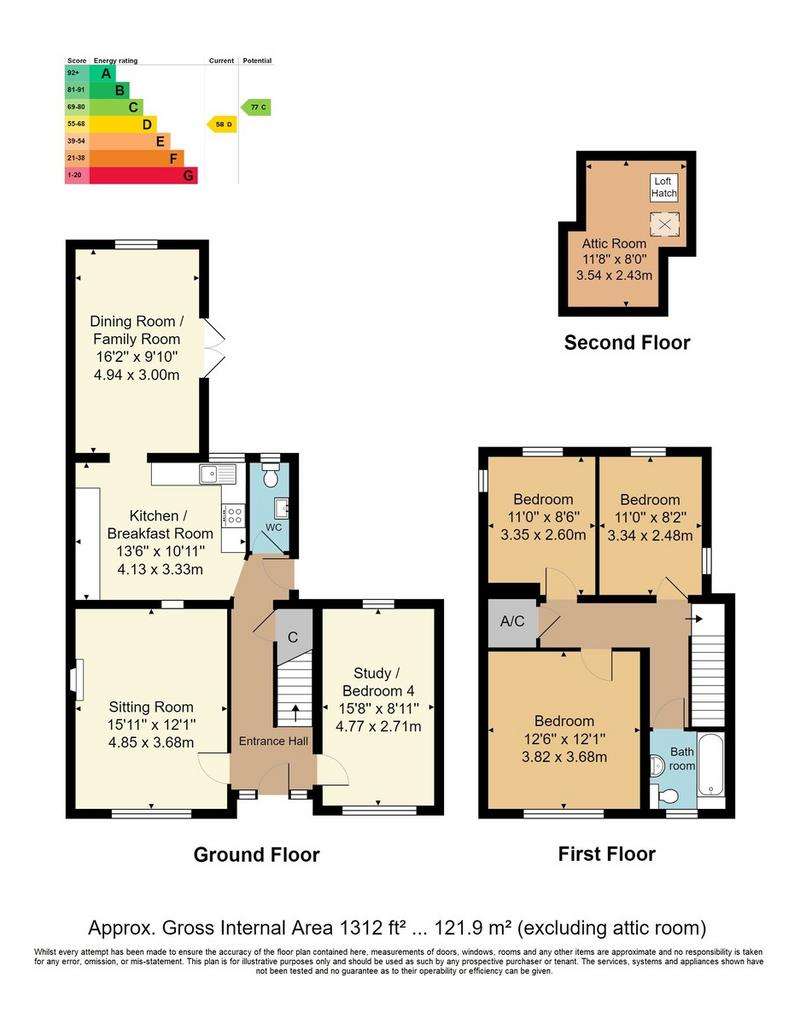
Property photos

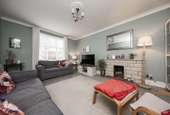
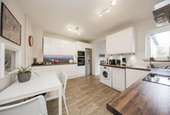
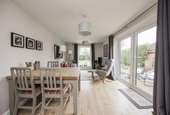
+12
Property description
Situated in one of Southborough's most desirable roads being located within walking distance of the main line station and within easy catchment of well regarded primary, secondary and grammar schools is this well presented family home.
Offering accommodation over two floors, this 1920's built extended semi-detached house.
The property is approached over a driveway which provides ample parking with mature boundary hedging to a covered entrance porch.
Stepping into the entrance hall you immediately notice the lovely original stripped wooden floorboards leading you into the sitting room with it's open fireplace with a Purbeck stone surround & hearth. There is a spacious study that could also be used as a playroom/hobby room or further bedroom.
At the back of the property is the modern kitchen/ breakfast room which is fitted with white units and contrasting worksurface as well as a range of appliances and access to a downstairs cloakroom. This in turn opens into a dining room/family room which affords lovely views and access to the large gardens. The downstairs accommodation is endlessly flexible and could be configured and used to suit any family.
Upstairs all three bedrooms are excellent sized double rooms with two affording views over the rear garden with there also being a modern bathroom. There is a large loft with skylight and fitted ladder which could be converted (STP) to provide additional bedroom accommodation if desired.
Outside the large gardens have been beautifully kept by the current owners and in addition to a large patio area there is an expanse of level lawn with feature flower beds, mature boundary hedges, an ornamental pond and raised vegetable beds and selection of useful outbuildings.
We have no hesitation in recommending an early viewing as these properties tend to sell very quickly.
Entrance Hall - Cloakroom - Sitting Room - Kitchen/Breakfast Room - Dining Room/Family Room - Study - First Floor Landing - Three Bedrooms - Family Bathroom - Outside Front With Driveway Providing Off Road Parking - Large Garden With Workshop
Open porch with tiled floor to wooden entrance door with glazed inserts and panels to either side.
ENTRANCE HALL: Stairs to first floor, radiator, large upstairs cupboard housing gas and electric meters and consumer unit, original painted floorboards, double glazed door to garden.
LIVING ROOM: Double glazed window to front, radiator, open fireplace with Purbeck stone hearth and surround, original painted floorboards, ceiling rose.
STUDY: Double glazed window to front and rear, loft hatch, radiator.
CLOAKROOM: Frosted double glazed window to rear, wc, wall hung basin with mixer tap and splashback.
KITCHEN/BREAKFAST ROOM: Fitted with modern gloss white cupboards and drawers with contrasting wood effect worksurface and tiled splashbacks, double glazed window to rear, wall mounted boiler, Halogen hob and stainless steel extractor hood, eye-level oven and integrated microwave, sink unit with mixer tap and drainer, space for fridge freezer, washing machine and dishwasher, laminate wooden floor, open to:
DINING ROOM: Double glazed window to rear, double glazed double door to garden, laminate wooden flooring, radiator.
LANDING: Galleried, radiator, large airing cupboard housing hot water tank and hanging space.
BEDROOM: Double glazed window to side and rear, radiator.
BEDROOM: Double glazed window to front, radiator.
BEDROOM: Double glazed window to rear, radiator, loft hatch with dropdown ladder and roof light (could be converted STP)
BATHROOM: Frosted double glazed window to front, wc, bath with mixer tap and separate thermostatic shower over with a glass screen, basin with cupboard underneath, heated towel rail, tiled walls.
OUTSIDE FRONT: Driveway parking for two or three cars, flower beds with mature shrubs and boundary hedge.
OUTSIDE REAR: Patio area, outside tap, large expanse of level lawn with flower beds and borders housing mature shrubs and flowering annuals, mature trees and boundary hedge, raised vegetable boxes, ornamental pond, potting shed, greenhouse, further Hobby shed, composting area, gated side access.
Brick built workshop with new felt flat roof, window to side and rear, large secure door, further hardstanding area and large workbench.
SITUATION: The property is ideally situated in a popular residential part of Southborough close to local shops, bus services with good access to local schools, many within walking distance and a wide range of amenities. The area is well known for its close proximity to many well regarded primary, secondary and grammar schools. Tunbridge Wells and Tonbridge town centres are respectively 1.7 miles and 2.6 miles distant offering a wider range of shopping facilities. Mainline stations are located in both towns as well as in High Brooms, 0.9 miles away and all offer fast and frequent train services to London & the South Coast. The property is also situated for access onto the A21 which provides a direct link onto the M25 London orbital motorway. The area is also well served with good recreational facilities including Tunbridge Wells Sports and Indoor Tennis Centre in St Johns Road and the out of town Knights Park Leisure Centre which includes a tenpin bowling complex, multi screen cinema and private health club.
TENURE: Freehold.
COUNCIL TAX BAND: E
VIEWING: By appointment with Wood & Pilcher[use Contact Agent Button]
Offering accommodation over two floors, this 1920's built extended semi-detached house.
The property is approached over a driveway which provides ample parking with mature boundary hedging to a covered entrance porch.
Stepping into the entrance hall you immediately notice the lovely original stripped wooden floorboards leading you into the sitting room with it's open fireplace with a Purbeck stone surround & hearth. There is a spacious study that could also be used as a playroom/hobby room or further bedroom.
At the back of the property is the modern kitchen/ breakfast room which is fitted with white units and contrasting worksurface as well as a range of appliances and access to a downstairs cloakroom. This in turn opens into a dining room/family room which affords lovely views and access to the large gardens. The downstairs accommodation is endlessly flexible and could be configured and used to suit any family.
Upstairs all three bedrooms are excellent sized double rooms with two affording views over the rear garden with there also being a modern bathroom. There is a large loft with skylight and fitted ladder which could be converted (STP) to provide additional bedroom accommodation if desired.
Outside the large gardens have been beautifully kept by the current owners and in addition to a large patio area there is an expanse of level lawn with feature flower beds, mature boundary hedges, an ornamental pond and raised vegetable beds and selection of useful outbuildings.
We have no hesitation in recommending an early viewing as these properties tend to sell very quickly.
Entrance Hall - Cloakroom - Sitting Room - Kitchen/Breakfast Room - Dining Room/Family Room - Study - First Floor Landing - Three Bedrooms - Family Bathroom - Outside Front With Driveway Providing Off Road Parking - Large Garden With Workshop
Open porch with tiled floor to wooden entrance door with glazed inserts and panels to either side.
ENTRANCE HALL: Stairs to first floor, radiator, large upstairs cupboard housing gas and electric meters and consumer unit, original painted floorboards, double glazed door to garden.
LIVING ROOM: Double glazed window to front, radiator, open fireplace with Purbeck stone hearth and surround, original painted floorboards, ceiling rose.
STUDY: Double glazed window to front and rear, loft hatch, radiator.
CLOAKROOM: Frosted double glazed window to rear, wc, wall hung basin with mixer tap and splashback.
KITCHEN/BREAKFAST ROOM: Fitted with modern gloss white cupboards and drawers with contrasting wood effect worksurface and tiled splashbacks, double glazed window to rear, wall mounted boiler, Halogen hob and stainless steel extractor hood, eye-level oven and integrated microwave, sink unit with mixer tap and drainer, space for fridge freezer, washing machine and dishwasher, laminate wooden floor, open to:
DINING ROOM: Double glazed window to rear, double glazed double door to garden, laminate wooden flooring, radiator.
LANDING: Galleried, radiator, large airing cupboard housing hot water tank and hanging space.
BEDROOM: Double glazed window to side and rear, radiator.
BEDROOM: Double glazed window to front, radiator.
BEDROOM: Double glazed window to rear, radiator, loft hatch with dropdown ladder and roof light (could be converted STP)
BATHROOM: Frosted double glazed window to front, wc, bath with mixer tap and separate thermostatic shower over with a glass screen, basin with cupboard underneath, heated towel rail, tiled walls.
OUTSIDE FRONT: Driveway parking for two or three cars, flower beds with mature shrubs and boundary hedge.
OUTSIDE REAR: Patio area, outside tap, large expanse of level lawn with flower beds and borders housing mature shrubs and flowering annuals, mature trees and boundary hedge, raised vegetable boxes, ornamental pond, potting shed, greenhouse, further Hobby shed, composting area, gated side access.
Brick built workshop with new felt flat roof, window to side and rear, large secure door, further hardstanding area and large workbench.
SITUATION: The property is ideally situated in a popular residential part of Southborough close to local shops, bus services with good access to local schools, many within walking distance and a wide range of amenities. The area is well known for its close proximity to many well regarded primary, secondary and grammar schools. Tunbridge Wells and Tonbridge town centres are respectively 1.7 miles and 2.6 miles distant offering a wider range of shopping facilities. Mainline stations are located in both towns as well as in High Brooms, 0.9 miles away and all offer fast and frequent train services to London & the South Coast. The property is also situated for access onto the A21 which provides a direct link onto the M25 London orbital motorway. The area is also well served with good recreational facilities including Tunbridge Wells Sports and Indoor Tennis Centre in St Johns Road and the out of town Knights Park Leisure Centre which includes a tenpin bowling complex, multi screen cinema and private health club.
TENURE: Freehold.
COUNCIL TAX BAND: E
VIEWING: By appointment with Wood & Pilcher[use Contact Agent Button]
Council tax
First listed
2 weeks agoEnergy Performance Certificate
Yew Tree Road, Southborough
Placebuzz mortgage repayment calculator
Monthly repayment
The Est. Mortgage is for a 25 years repayment mortgage based on a 10% deposit and a 5.5% annual interest. It is only intended as a guide. Make sure you obtain accurate figures from your lender before committing to any mortgage. Your home may be repossessed if you do not keep up repayments on a mortgage.
Yew Tree Road, Southborough - Streetview
DISCLAIMER: Property descriptions and related information displayed on this page are marketing materials provided by Wood & Pilcher - Southborough. Placebuzz does not warrant or accept any responsibility for the accuracy or completeness of the property descriptions or related information provided here and they do not constitute property particulars. Please contact Wood & Pilcher - Southborough for full details and further information.





