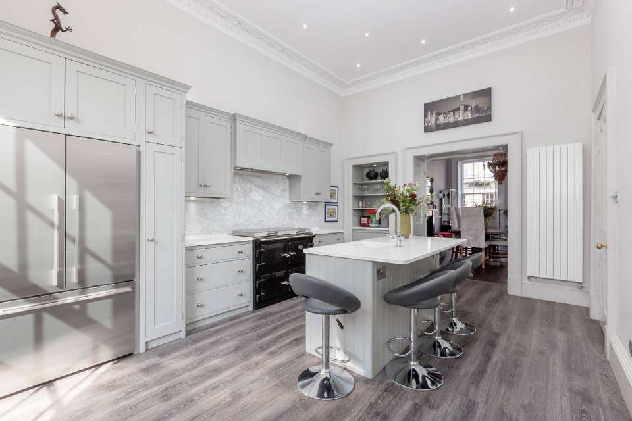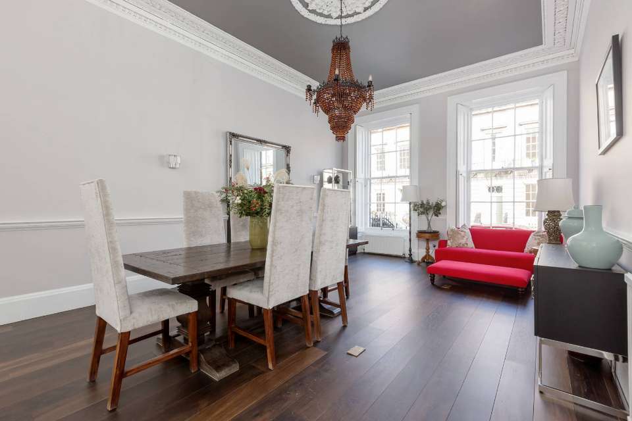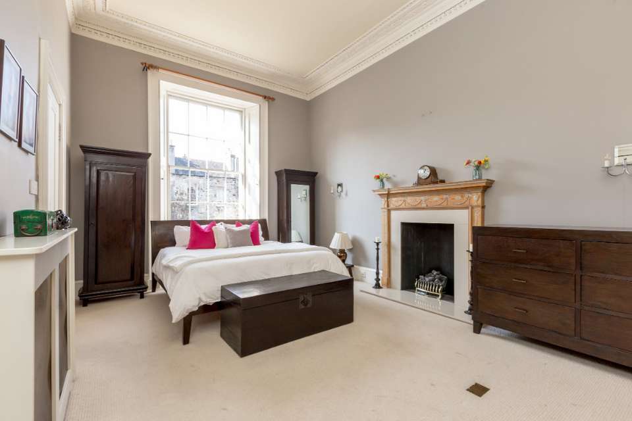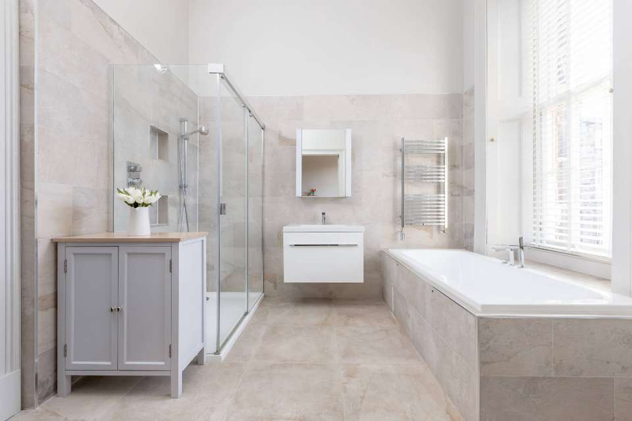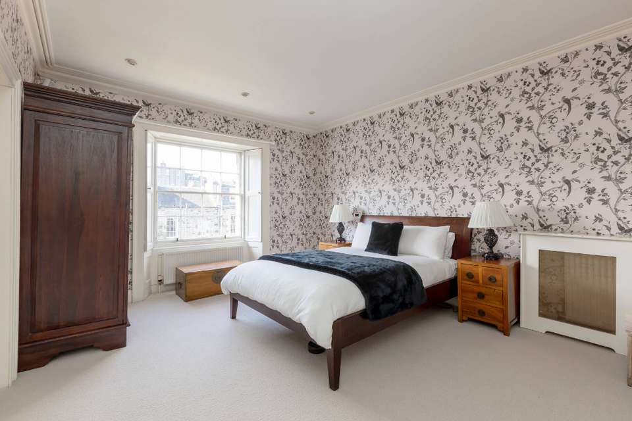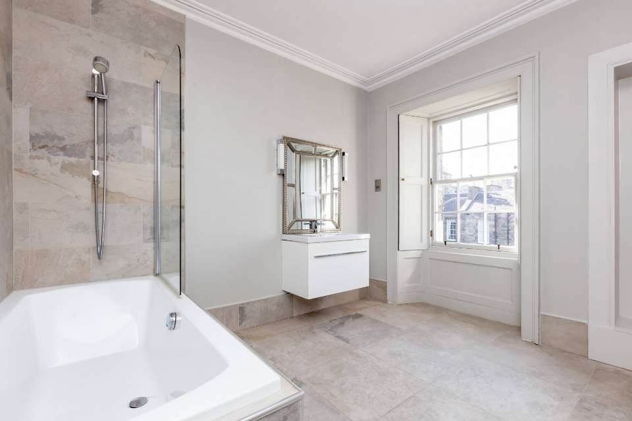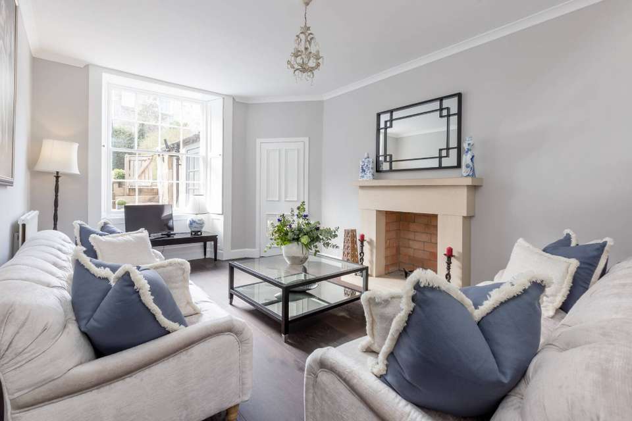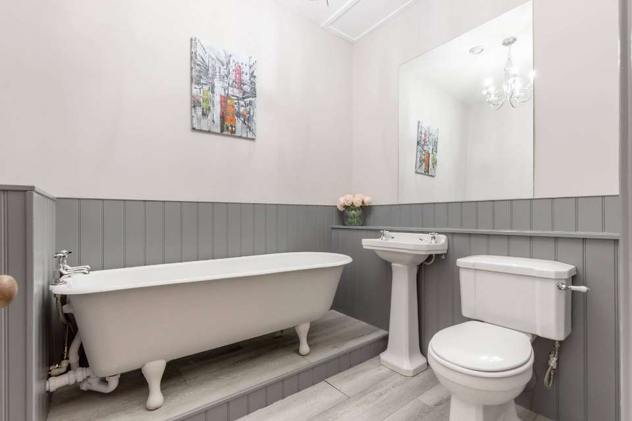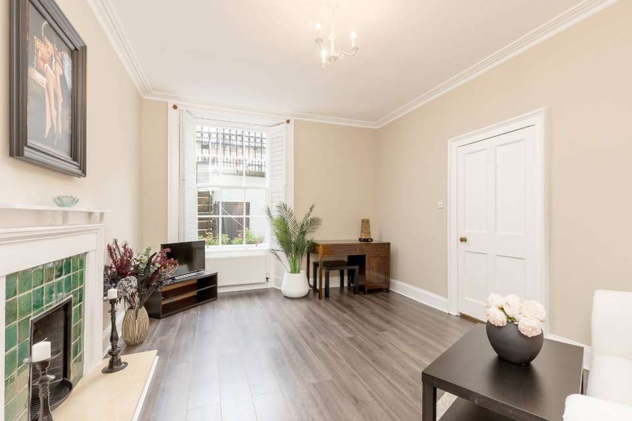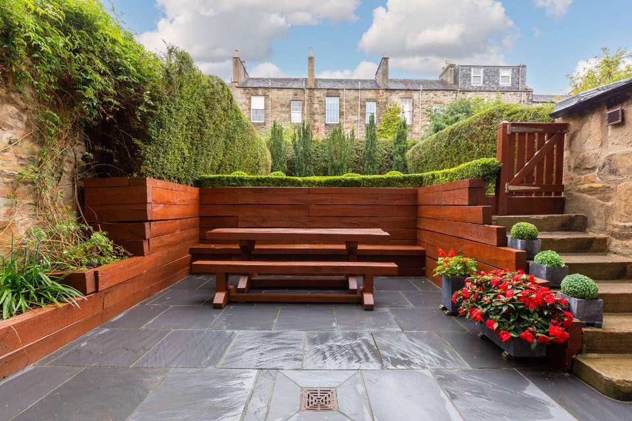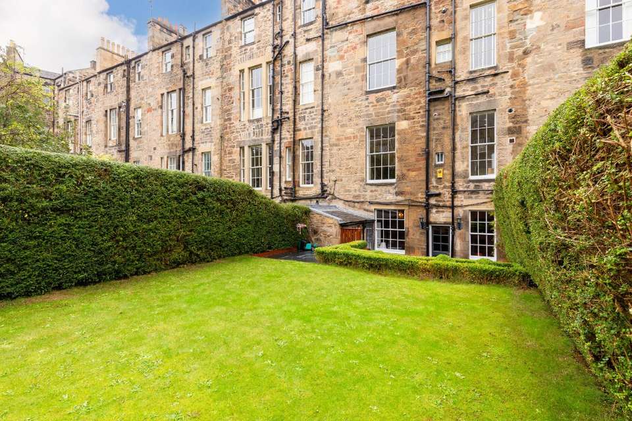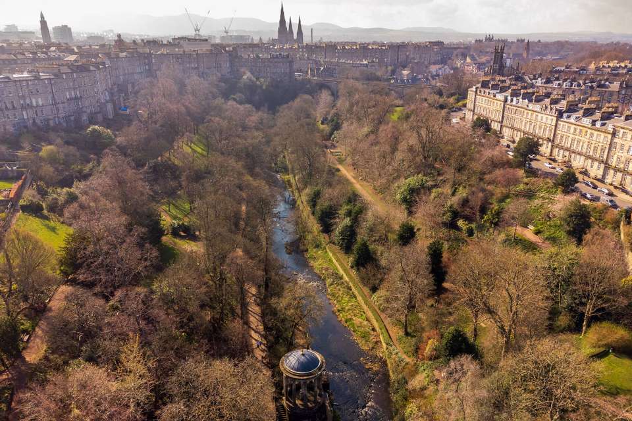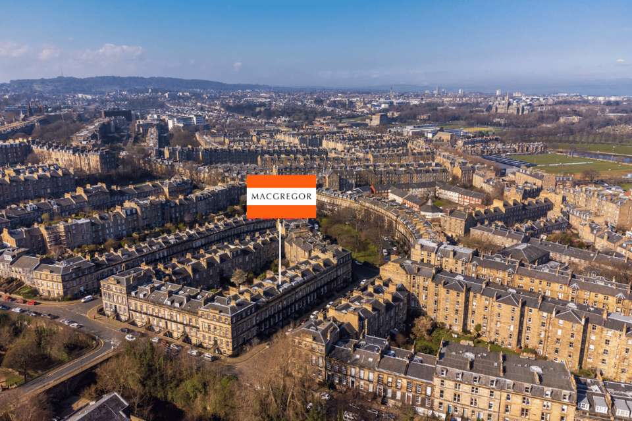6 bedroom town house for sale
Carlton Street, Edinburgh EH4terraced house
bedrooms
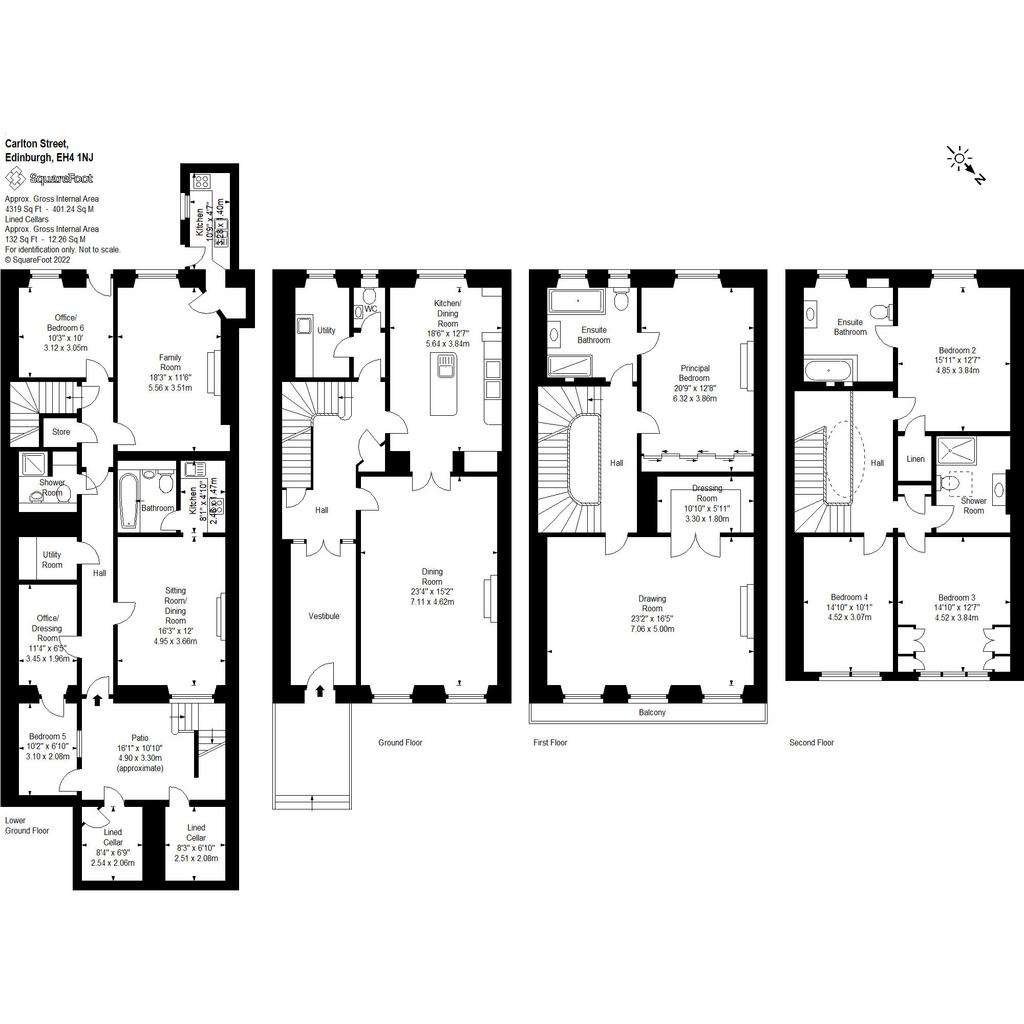
Property photos
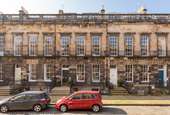
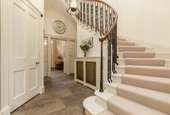
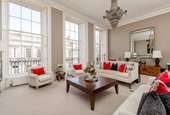
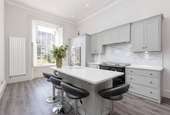
+13
Property description
8 Carlton Street is a beautifully refurbished 4 storey townhouse located on one of the prime streets in Stockbridge, Edinburgh.You access the property into a smart vestibule with the original flagstone floor running throughout the ground floor vestibule and hallway. A bespoke kitchen is at the rear of the ground floor fitted to the highest standard by Sculleries of Stockbridge. The solid wood cabinets sit under a light quartz worktop. Fitted appliances include an Everhot Electric Range Cooker, Fisher and Paykel fridge / freezer and integrated dishwasher.The dining room at the front of the ground floor is accessed through double doors from the kitchen to create an open plan entertaining space. There is beautiful Georgian period detail throughout including c.4.5m high ceilings, ornate cornicing, astragal windows and original fireplace.The utility room is off the kitchen with 2x Bosch washer dryers, sink as well as newly fitted Worcester and Bosch boiler and large hot water tank. A guest WC is also on the ground floor.The first floor is accessed by a beautiful staircase with ornamental mahogany balustrade and cast iron railings which spans up to the 2nd floor and is flooded in natural light from the cupola above.The impressive drawing room with three floor to ceiling windows looking over Carlton Street runs the entire width of the house and is full of original period details including 4.5m high ceilings, ornate cornicing, astragal windows and period fireplace. A large walk-in wardrobe is accessed off this room, although this could be converted to a bar or alternatively switched to be accessed from the principal bedroom.The principal bedroom is at the rear of the first floor and benefits from the same beautiful Georgian period features, with views south west over the private garden to the rear. A large en suite bathroom has been fitted to the highest standard off the principal bedroom with double shower and separate bath.The second floor has three further double bedrooms (one with en suite) and a family shower room.The basement is laid out with a 1 bedroom apartment at the front with its own private access from Carlton Street. This apartment can be separated from the rest of the house and includes a small kitchen off the living room, a bathroom as well as a separate shower room and bedroom 6.To the rear of the basement are the family room with another kitchen and bedroom 5 / study.The private south facing garden is accessed directly from the basement kitchen and bedroom 5 / study. The garden has been landscaped to create a low maintenance space for entertaining, with a paved seating area by the house, rising to a well kept lawn with mature shrubs at the back of the garden.Two under pavement cellars are to the front of the house. Both have been dry lined with power.Permit parking is available on Carlton Street (by application to Edinburgh Council).
Interested in this property?
Council tax
First listed
2 weeks agoCarlton Street, Edinburgh EH4
Marketed by
Macgregor Property - Edinburgh 28 Stafford Street Edinburgh EH3 7BDPlacebuzz mortgage repayment calculator
Monthly repayment
The Est. Mortgage is for a 25 years repayment mortgage based on a 10% deposit and a 5.5% annual interest. It is only intended as a guide. Make sure you obtain accurate figures from your lender before committing to any mortgage. Your home may be repossessed if you do not keep up repayments on a mortgage.
Carlton Street, Edinburgh EH4 - Streetview
DISCLAIMER: Property descriptions and related information displayed on this page are marketing materials provided by Macgregor Property - Edinburgh. Placebuzz does not warrant or accept any responsibility for the accuracy or completeness of the property descriptions or related information provided here and they do not constitute property particulars. Please contact Macgregor Property - Edinburgh for full details and further information.





