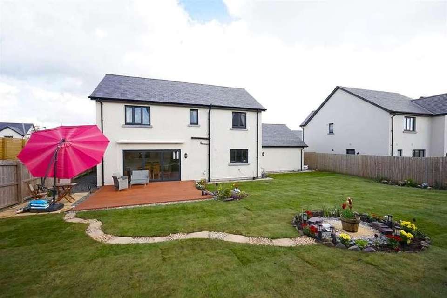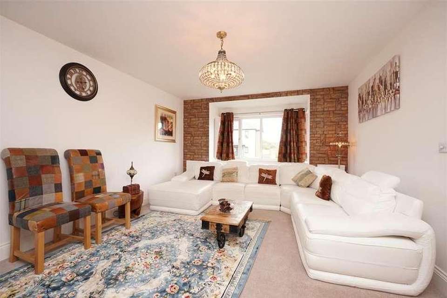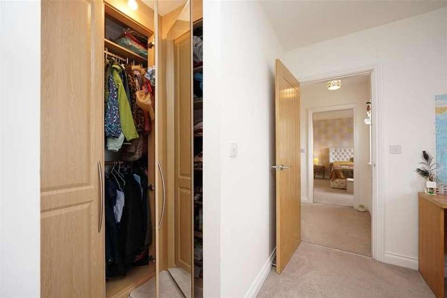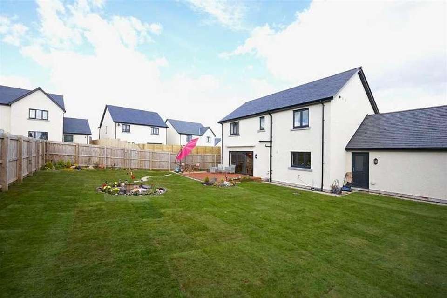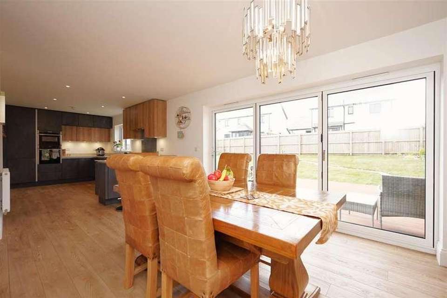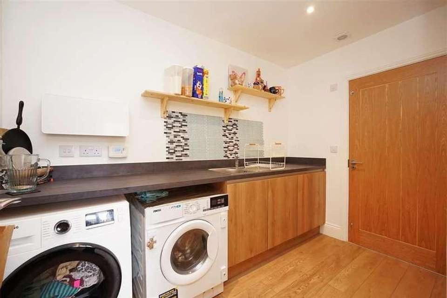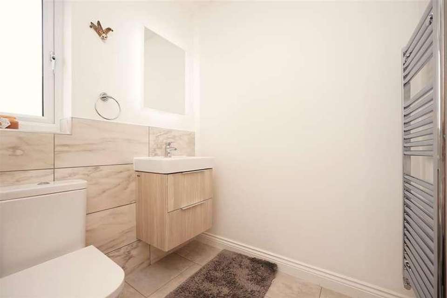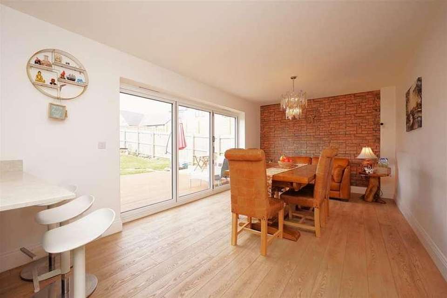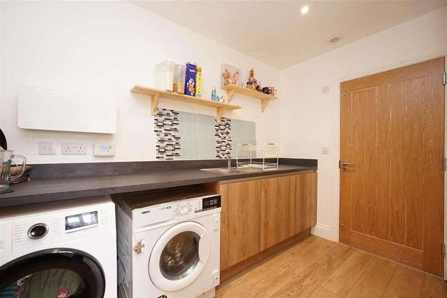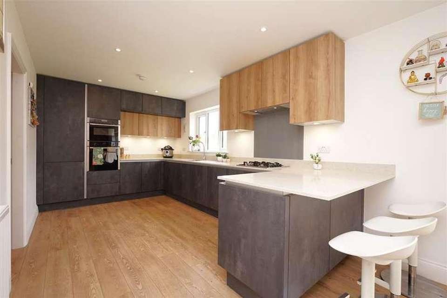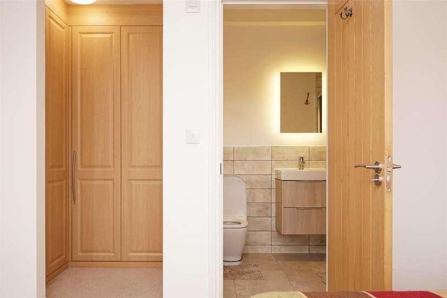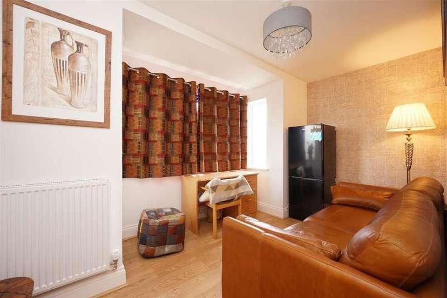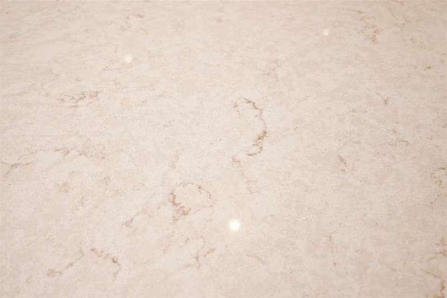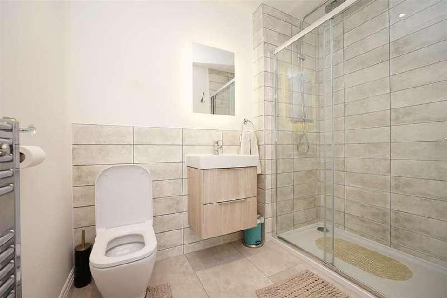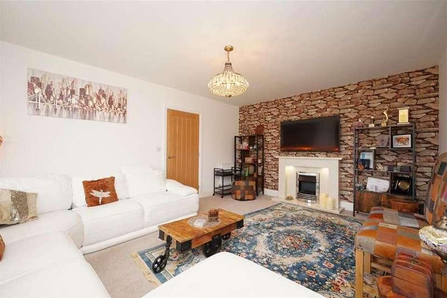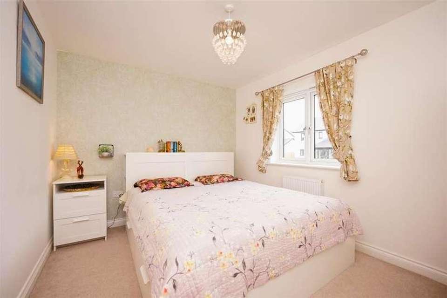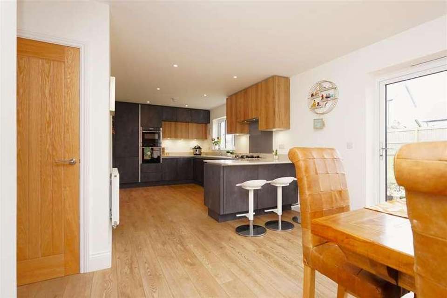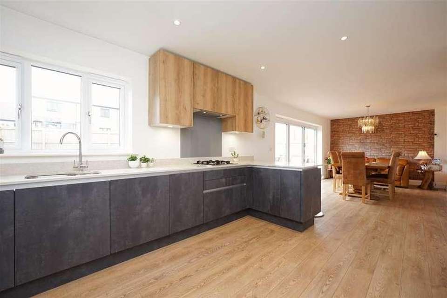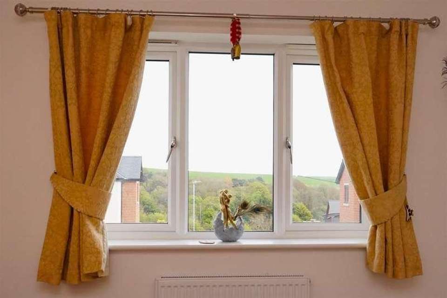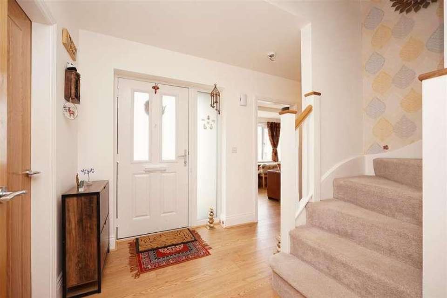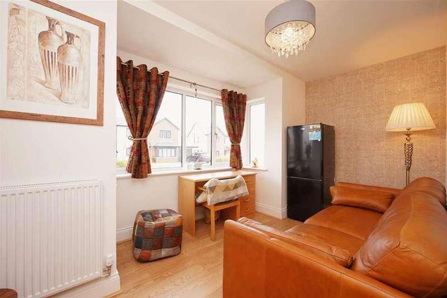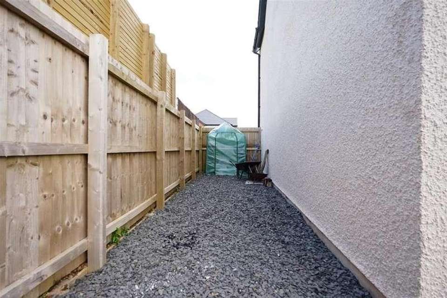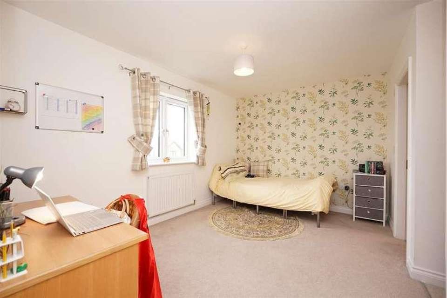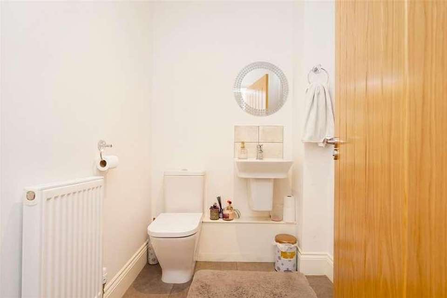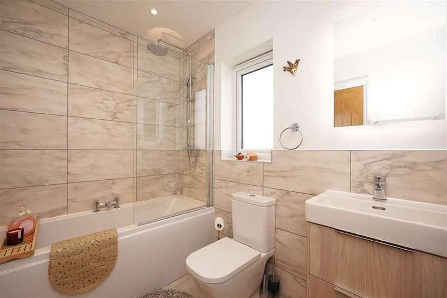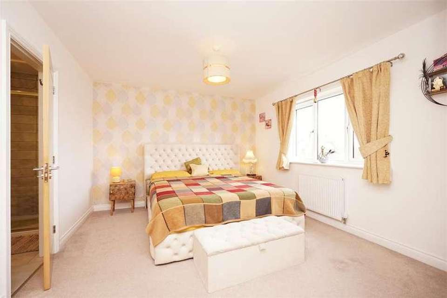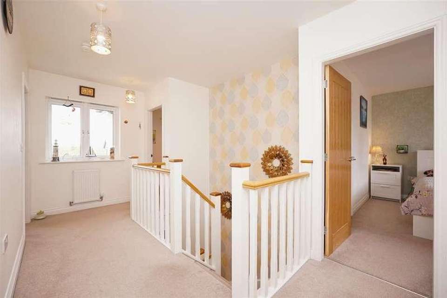4 bedroom detached house for sale
Barrow-in-furness, LA14detached house
bedrooms
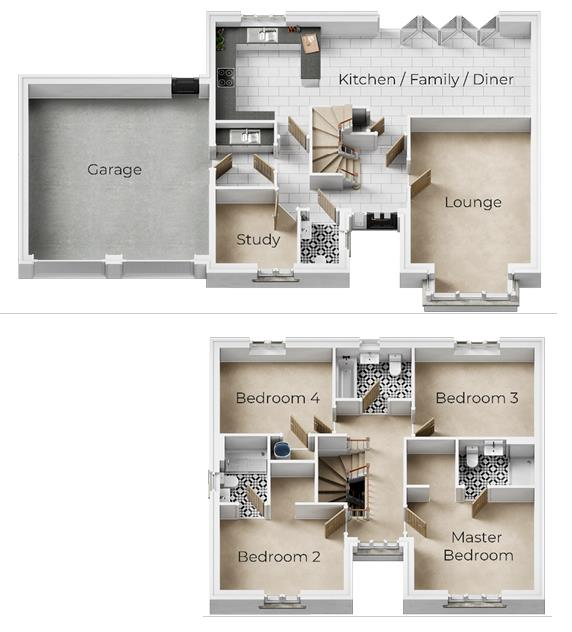
Property photos

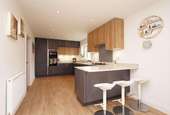
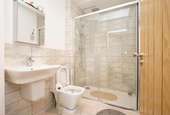
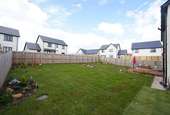
+28
Property description
The Windermere is an impressive and beautifully designed four bedroom family home with large double garage. From the moment you enter, you are surround by elegant and spacious living accommodation throughout. The fully integrated award winning LEICHT kitchen compliments the large breakfast and family / dining areas which boast a large set of bi-fold doors leading out to the private patio and garden area. The spacious lounge features a beautiful bay window, as does the study. A cloakroom and utility room complete the ground floor accommodation.he first floor has four spacious bedrooms, with the master and second bedrooms both featuring en-suite shower rooms and walk-in dressing areas; completing the first floor is a luxurious family bathroom.On approach you will find yourself undoubtedly impressed by the architectural stylings of this home. A double fronted imposing home with locally sourced Burlington Slate roof and walls of a sandstone and render combination. The anthracite windows highlight the home and give a sharp contrast and an idea of the high end quality to be expected inside. The double block paved driveway leads to a double garage with electric doors, offering ample parking and a well maintained lawn with shrubberies welcomes you to the home.Internally there is a well presented hallway with neutral d?cor and white painted staircase with oak handrails and newel caps. Oak veneer doors with chrome fitments lead to the various living spaces. The sitting room is a spacious, yet cosy retreat from the otherwise open and sociable spaces of the home. Boasting tasteful d?cor and a feature electric fireplace with limestone style surround. The study is an excellent self contained work from home area. Tucked away and accessed from the hallway allowing privacy and seclusion, this could also be used as a play room or occasional bedroom. The ground floor WC is a 'must have' for any family. Fitted with a contemporary WC and wall hung basin with tiled floor and neutral walls. The utility room is another excellent convenience and has been fitted with oak effect handleless base cabinets, square edge laminate worktops, stainless steel sink and space for freestanding white goods. The open plan kitchen and family room elevates the aesthetic and function of the ground floor. The kitchen has been fitted with a good range of LEICHT soft close Contino handleless concept giving a seamless and minimalist appearance with LEICHT built-in waste bin unit with two tone black concrete and oak handleless doors which are highlighted by the neutral quartz work surfaces, full height back coloured glass splash back behind hob to the underside of the extractor and BLANCO 1.5 stainless steel undermounted sink and chrome finished tap. The NEFF integrated appliances include a fridge freezer, dishwasher, single oven, microwave, gas hob and extractor fan. The kitchen wraps around in to a breakfast bar peninsula which creates definition between the kitchen and living areas. The family area is a sociable space which benefits from coveted bi-fold doors to the garden for an indoor/outdoor feel. The kitchen also benefits from double USB sockets.A spacious gallery landing provides access to all bedrooms. The Master suite is a most impressive and tranquil retreat with USB double sockets. Featuring a walk-in wardrobe to keep the bedroom free from clutter as well as an en-suite shower room which has been fitted with a Roca sanitaryware suite comprising Deva large walk-in shower with rainfall shower head, Laufen wall hung vanity basin and close couple WC, LED heated illuminated mirror With integrated shaver socket and Johnson tiling to the walls with chrome heated towel rail. The second bedroom is just as impressive with it's own walk-in wardrobe and en-suite shower room. The third and fourth bedrooms are of good sizes and both overlook the rear garden. The family bathroom Roca sanitaryware suite comprises a bath with Deva rainfall shower and glass screen, close couple WC and Laufen wall hung vanity basin, LED heated illuminated mirror With integrated shaver socket and Johnson tiling to the walls with chrome heated towel rail.The rear garden is laid mostly to lawn with ample seating areas, quaint pathways and flower beds. An awning is a useful addition providing much needed shade through the summer months. There is also access to the front of the property as well as a single door to the garage. The exterior also benefits from power points and cold water tap.Entrance HallSitting Room5.70 x 3.88 (18'8 x 12'8 )Study4.04 x 2.62 (13'3 x 8'7 )Open Plan Kitchen & Family Room10.25 x 2.90 (33'7 x 9'6 )Ground Floor WC1.47 x 1.81 (4'9 x 5'11 )Utility Room1.81 x 3.06 (5'11 x 10'0 )First Floor LandingMaster Bedroom3.90 x 3.52 (12'9 x 11'6 )Walk-in Wardrobe1.60 x 1.57 (5'2 x 5'1 )En-suite to Master1.57 x 2,47 (5'1 x 6'6 ,154'2 )Bedroom Two4.01 x 2.95 (13'1 x 9'8 )En-suite to Bedroom Two2.21 x 1.56 (7'3 x 5'1 )Bedroom Three3.67 x 2.91 (12'0 x 9'6 )Bedroom Four2.97 x 3.91 (9'8 x 12'9 )Attached Double Garage5.93 x 6.08 (19'5 x 19'11 )Family Bathroom1.70 x 2.45 (5'6 x 8'0 )
Interested in this property?
Council tax
First listed
3 weeks agoBarrow-in-furness, LA14
Marketed by
Corrie & Co Independent Estate Agents 129 -130 Ramsden Square,Barrow in Furness,Cumbria,LA14 1XACall agent on 01229 825333
Placebuzz mortgage repayment calculator
Monthly repayment
The Est. Mortgage is for a 25 years repayment mortgage based on a 10% deposit and a 5.5% annual interest. It is only intended as a guide. Make sure you obtain accurate figures from your lender before committing to any mortgage. Your home may be repossessed if you do not keep up repayments on a mortgage.
Barrow-in-furness, LA14 - Streetview
DISCLAIMER: Property descriptions and related information displayed on this page are marketing materials provided by Corrie & Co Independent Estate Agents. Placebuzz does not warrant or accept any responsibility for the accuracy or completeness of the property descriptions or related information provided here and they do not constitute property particulars. Please contact Corrie & Co Independent Estate Agents for full details and further information.





