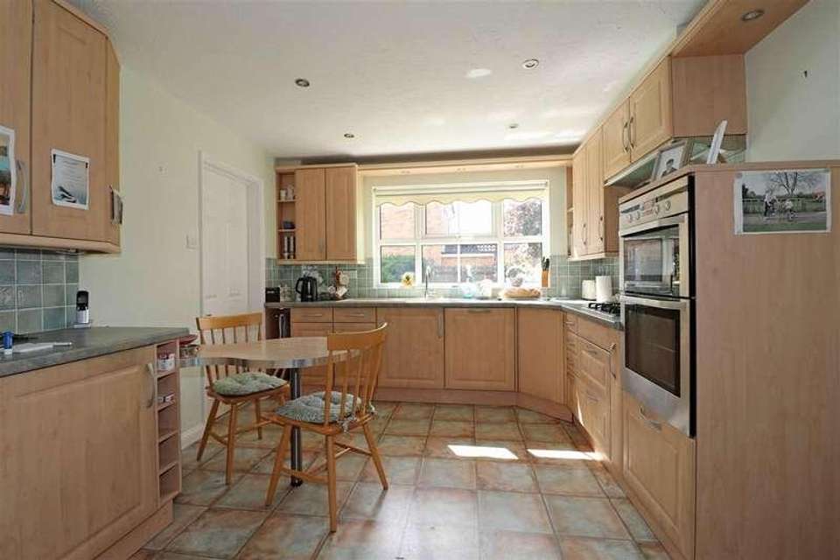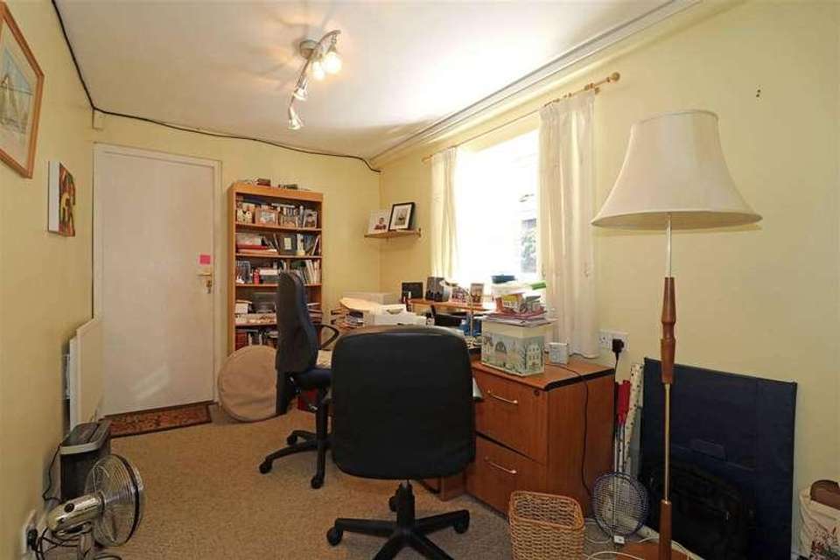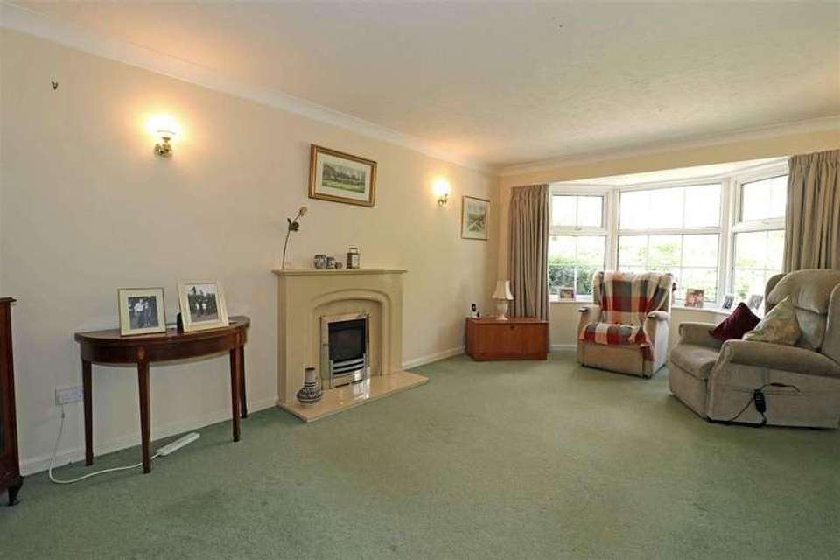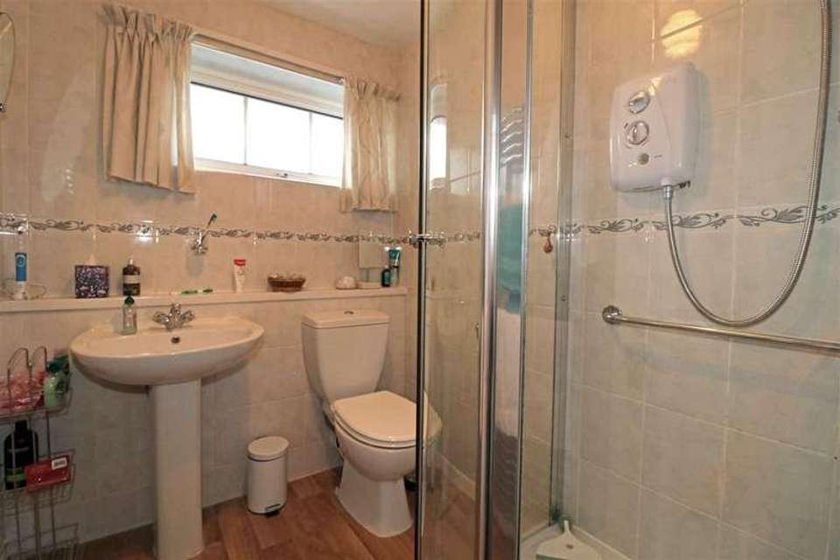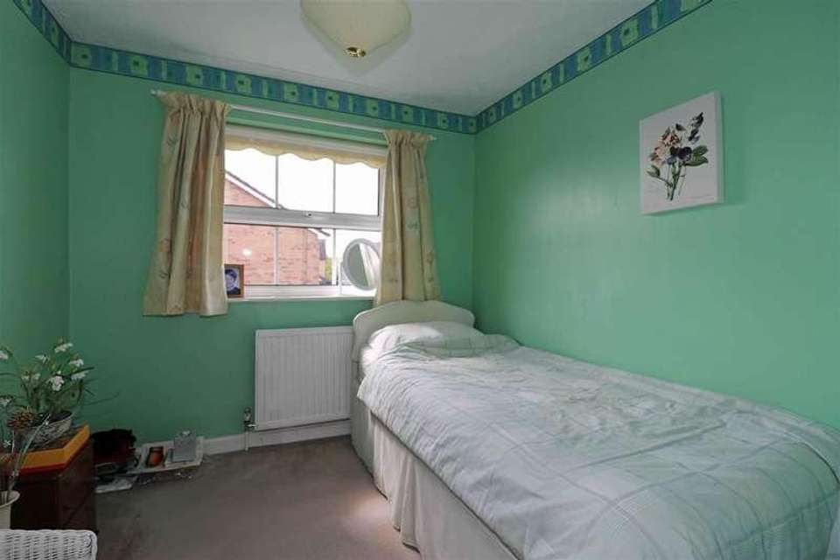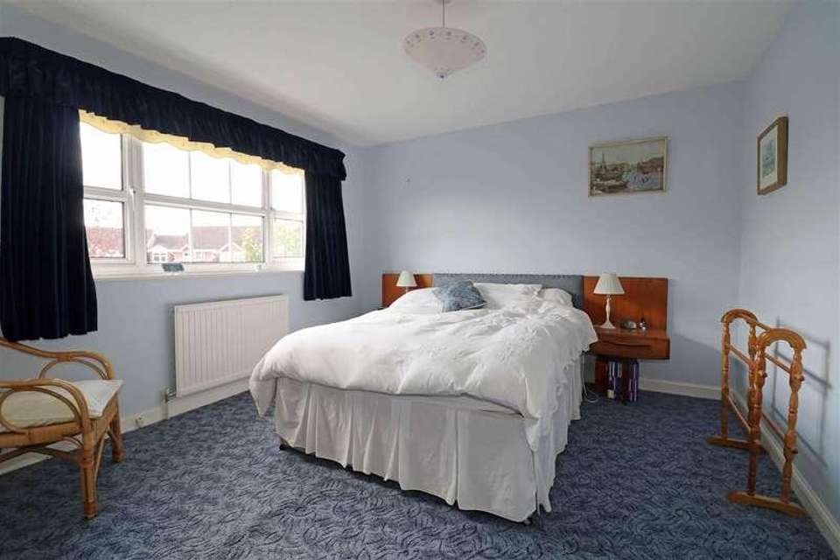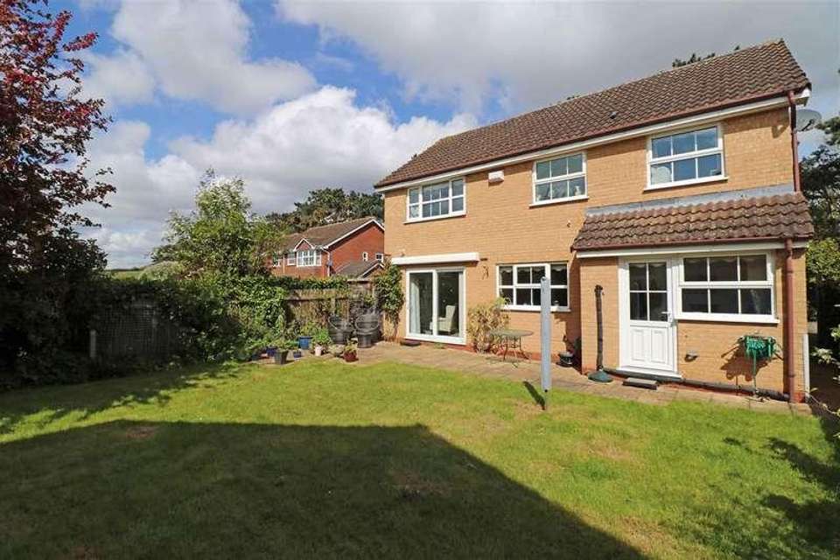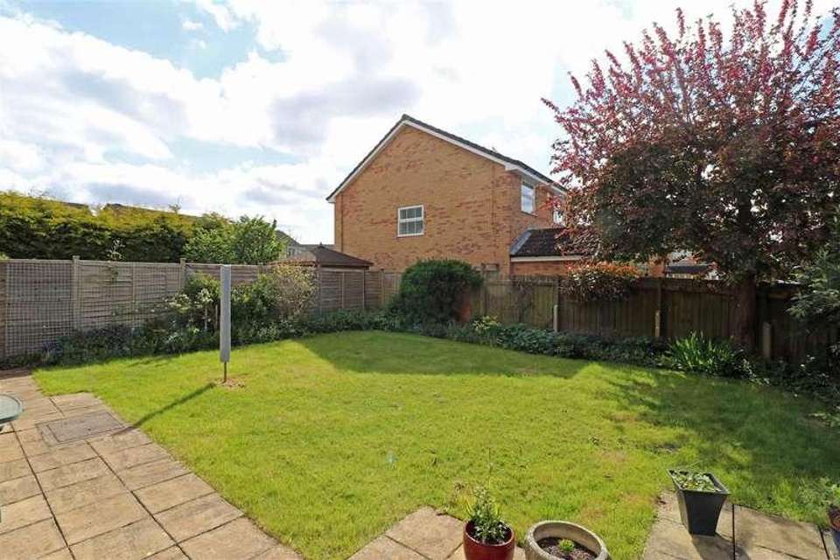4 bedroom detached house for sale
Stratford-upon-avon, CV37detached house
bedrooms
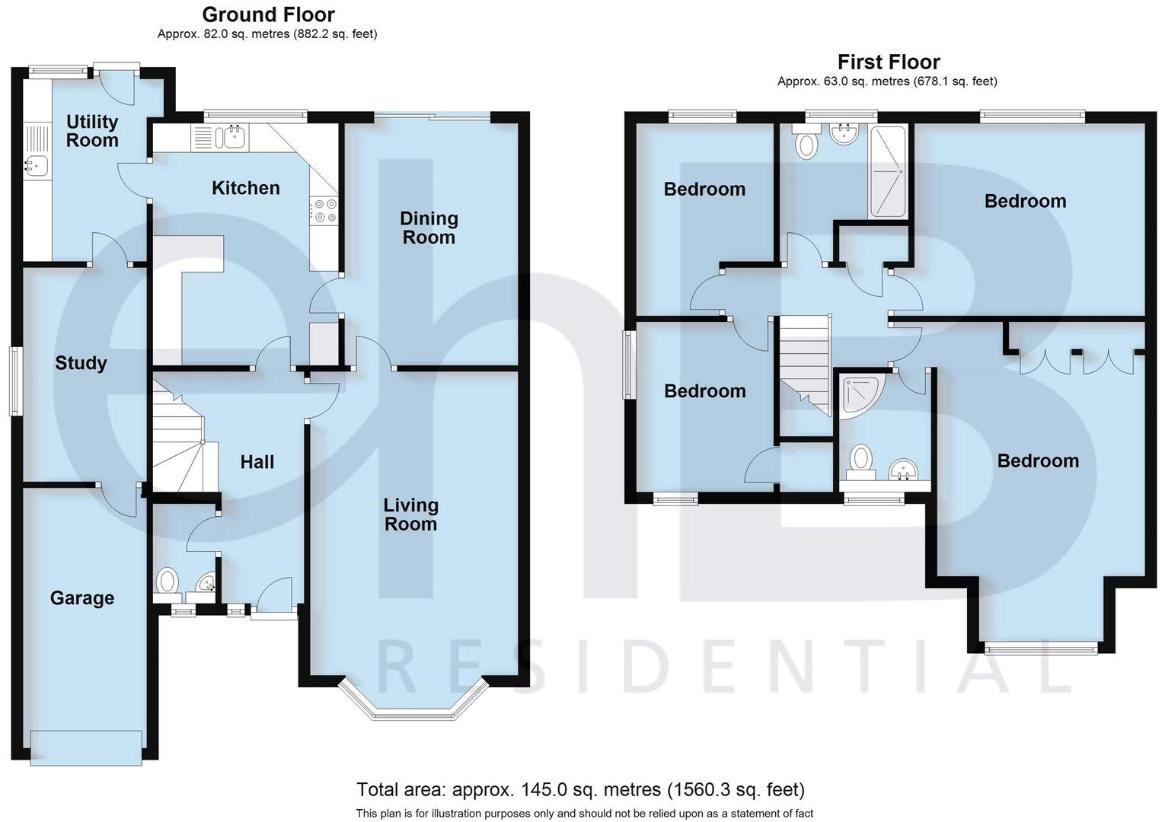
Property photos

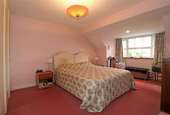
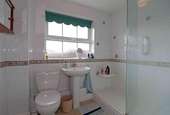
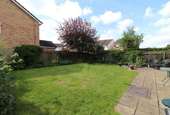
+9
Property description
This well-proportioned, four-bedroom detached family home is situated in a pleasant tucked-away position within this popular residential location close to Stratford Racecourse. The accommodation in brief affords: Entrance hall & cloakroom, living room, dining room, breakfast kitchen, utility room, office, en-suite to master bedroom, shower room, driveway and garage and an established rear garden.LocationGoodwood Close is situated within a popular, established development towards the outskirts of Stratford-upon-Avon town centre, ideally positioned to take advantage of the many useful amenities at hand. STRATFORD-UPON-AVON is a thriving Market Town offering excellent shopping, sporting, cultural, social and recreational facilities. It is within easy reach of many of the industrial and commercial centres of the Midlands and the Cotswolds are close at hand. Junction 15 of the M40 motorway lies within 7 miles distance at Longbridge, Warwick, enabling good Midlands conurbation communications via the M42, M5, M6 and a straightforward route to London and the South.ApproachThrough a double-glazed entrance door into:Entrance HallRadiator, wall light point, under stairs storage cupboard, wall mounted thermostat control panel, staircase rising to First Floor Landing. Doors to:CloakroomLow flush WC, pedestal wash hand basin, fully tiled walls, radiator and a double-glazed window.Living Room5.23m x 3.57m + bay (17'1 x 11'8 + bay)Marble surround fireplace with inset coal effect gas fire. Wall light points, radiator, double-glazed bay window to the front aspect. Door to:Dining Room4.16m x 2.98m (13'7 x 9'9 )Radiator, double-glazed patio door to rear aspect and garden. Door to:Breakfast Kitchen4.13m x 3.59m (13'6 x 11'9 )Having a range of matching base and eye level units, complementary worktops and tiled splashbacks with inset single drainer sink unit with mixer tap and rinse bowl. Built-in AEG electric oven and four-ring gas hob, Bosch integrated dishwasher, integrated freezer and separate fridge, breakfast table area, radiator, double glazed window to rear aspect. Door to:First FLoor LandingBuilt in Airing Cupboard with hot water cylinder, access to roof space. Doors to:Utility Room2.48m x 2.38m (8'1 x 7'9 )Matching base and eye level units, worktops and tiled splashbacks with inset single drainer sink unit with mixer tap. space and plumbing for washing machine and tumble dryer, tall storage unit housing the gas-fired boiler, radiator, door to study, double-glazed window and a double-glazed casement door provide access to the rear and garden.Study3.69m x 2.35m (12'1 x 7'8 )Radiator, double glazed window to side aspect. Door to Garage.Bedroom One4.95m x 3.56m (16'2 x 11'8 )Built-in full-height twin double door wardrobes, radiator and a double glazed Dormer window to the front aspect. Door to:En-Suite ShowerWhite suite comprising pedestal wash hand basin, WC, tiled shower enclosure with Triton shower, chrome heated towel rail, shaver point, fully tiled walls and a double-glazed window.Bedroom Two3.98m x 3.32m (13'0 x 10'10 )Built-in full height double door wardrobes, radiator and a double-glazed window to the rear aspect.Bedroom ThreeRadiator, storage cupboard and double-glazed windows to the front and side aspects.Bedroom Four3.32m x 2.44m (10'10 x 8'0 )Radiator and a double-glazed window to the rear aspect.Shower RoomWhite suite comprising WC, pedestal wash hand basin, wide tiled shower enclosure with Triton shower system and glazed shower screen, radiator, fully tiled walls and a double glazed window to the rear aspect.OutsideDriveway to the front with access to the:Garage4.67m x 2.50m (15'3 x 8'2 )Electric roller shutter door, power and light. Door to Study, outside tap.Rear GardenWhich enjoys a southerly aspect. Mainly laid to lawn with established stocked borders and a paved patio area. The gardens are enclosed on all sides with gated side pedestrian access.TenureThe property is understood to be freehold, although we have not inspected the relevant documentation to confirm this.ServicesAll mains services are understood to be connected. NB We have not tested the heating, domestic hot water system, kitchen appliances or other services and whilst believing them to be in satisfactory working order cannot give warranties in these respects. Interested parties are invited to make their own inquiries.Council TaxThe property is in Council Tax Band F - Stratford upon Avon District CouncilPostcodeCV37 9FP
Council tax
First listed
2 weeks agoStratford-upon-avon, CV37
Placebuzz mortgage repayment calculator
Monthly repayment
The Est. Mortgage is for a 25 years repayment mortgage based on a 10% deposit and a 5.5% annual interest. It is only intended as a guide. Make sure you obtain accurate figures from your lender before committing to any mortgage. Your home may be repossessed if you do not keep up repayments on a mortgage.
Stratford-upon-avon, CV37 - Streetview
DISCLAIMER: Property descriptions and related information displayed on this page are marketing materials provided by EHB Residential Ltd. Placebuzz does not warrant or accept any responsibility for the accuracy or completeness of the property descriptions or related information provided here and they do not constitute property particulars. Please contact EHB Residential Ltd for full details and further information.





