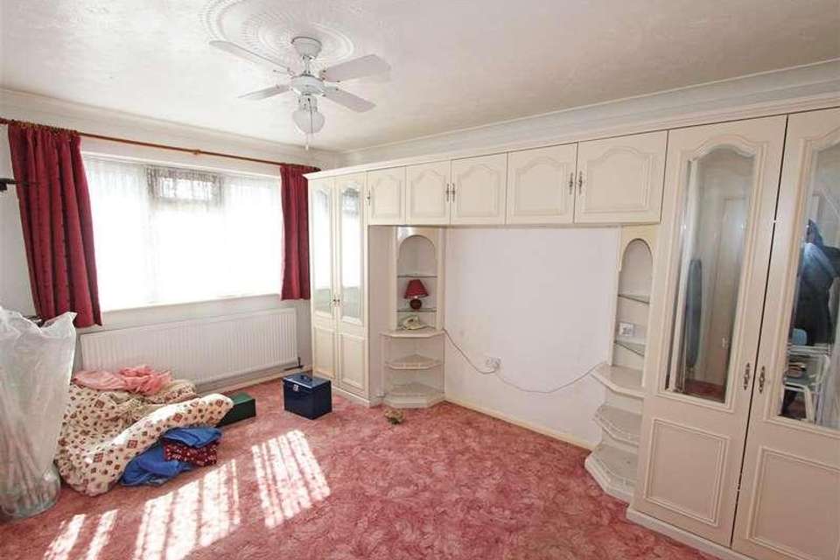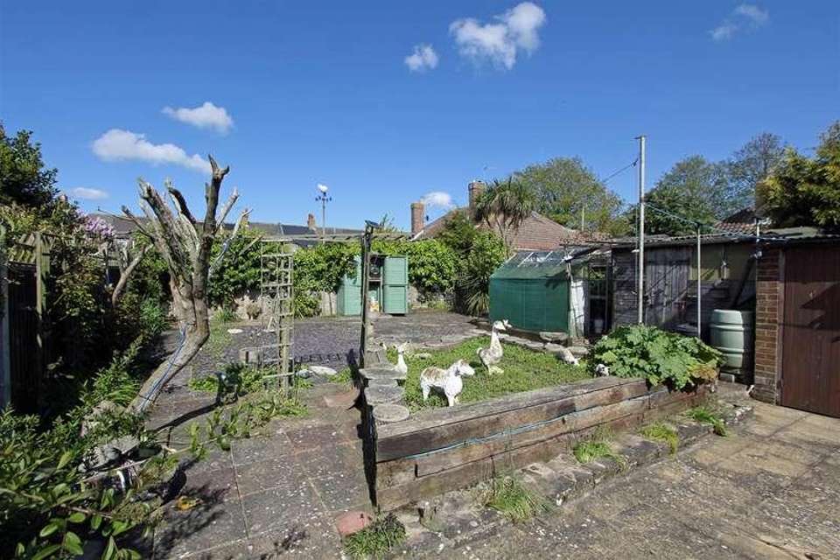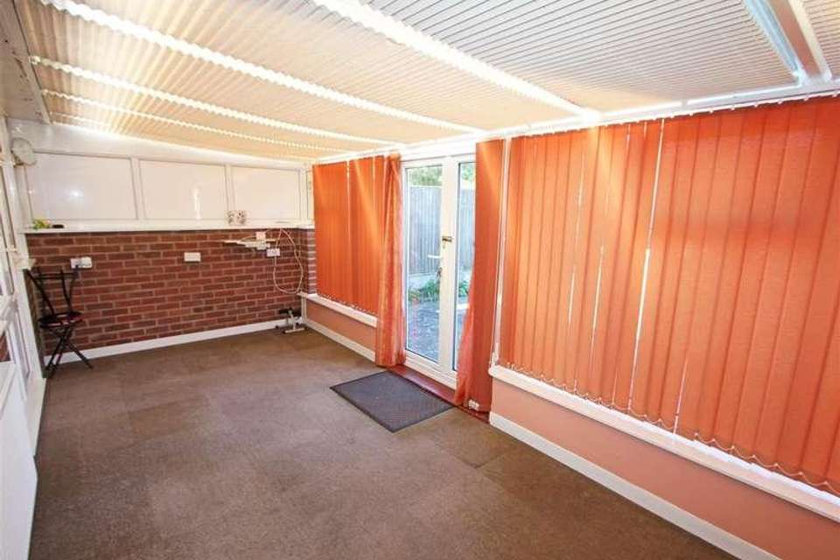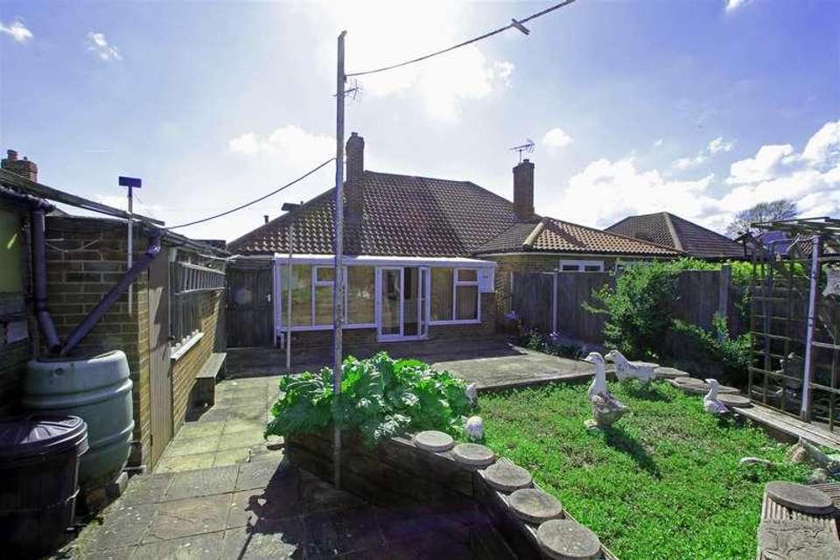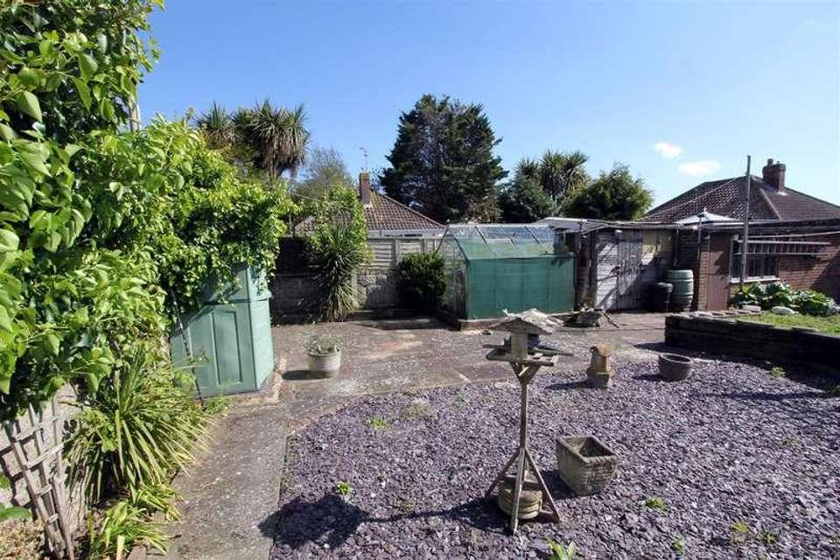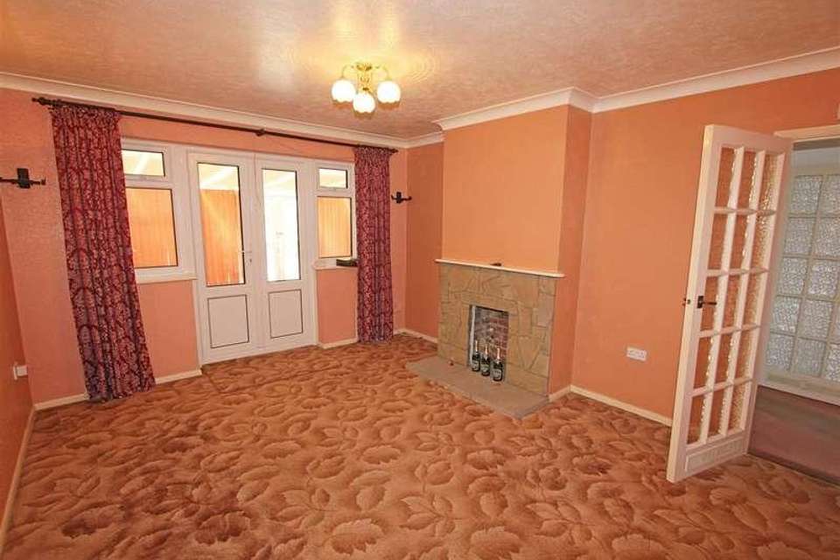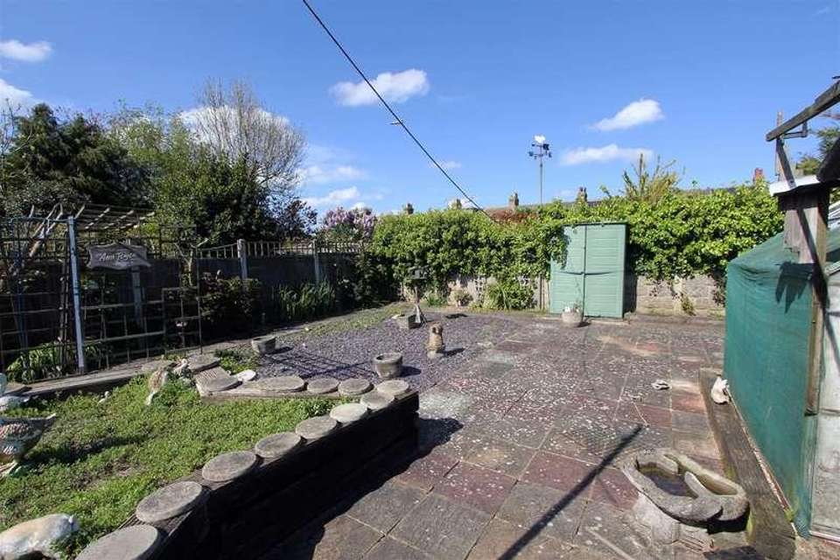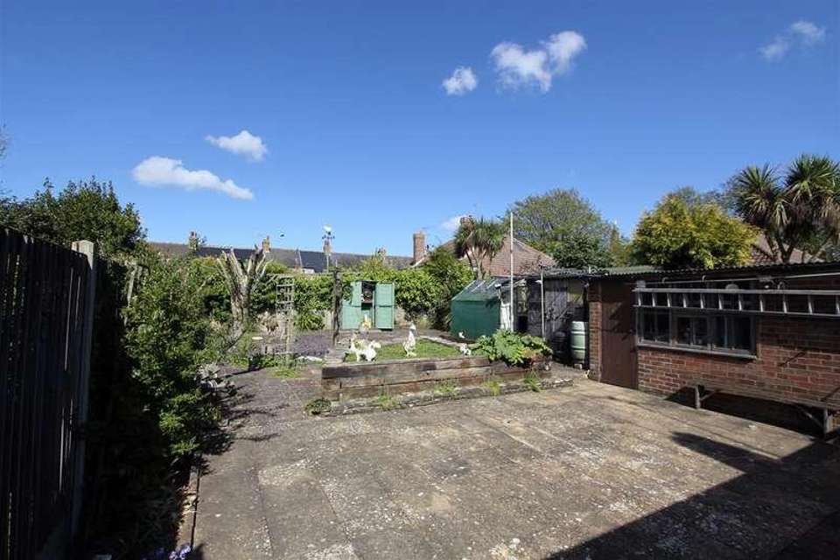2 bedroom bungalow for sale
Birchington-on-sea, CT7bungalow
bedrooms
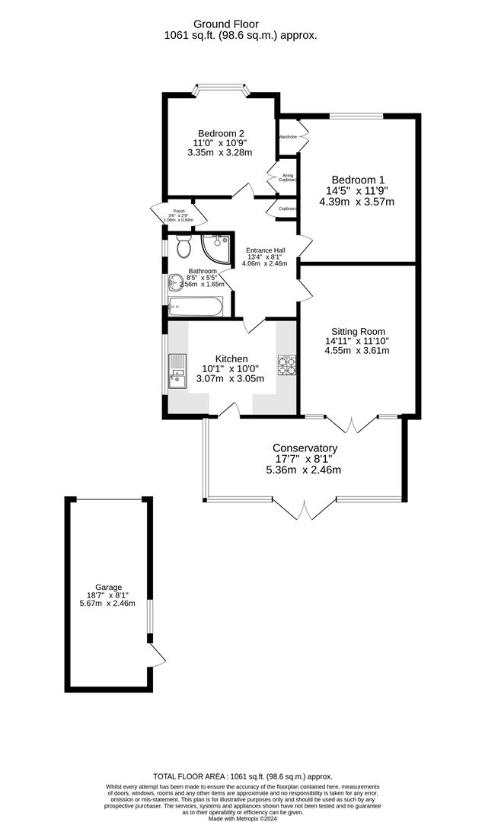
Property photos

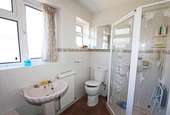

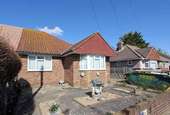
+8
Property description
A semi-detached 1950's bungalow with a good-sized but low-maintenance garden, in an excellent central location, just a short walk from the village centre and railway station. GUIDE PRICE RANGE of ?400,000-?410,000Overall DescriptionThis is a 1950's semi-detached bungalow in a pleasant residential location close to the centre of the popular coastal village of Birchington-on-Sea. The property has an entrance porch, hallway, two double bedrooms, bathroom with bath and shower cubicle, sitting room, kitchen and large conservatory to the rear overlooking the garden. The property has gas central-heating (with new Worcester Bosch boiler) and doube-glazed windows but would benefit from some internal modernisation. Outside, there is a private driveway, garage and good-sized front and back gardens which have been largely paved, interspersed with flowerbeds, for easy maintenance. We are selling this bungalow by Informal Tender with a GUIDE PRICE RANGE of ?400,000-?410,000 and a deadline for best and final offers of 12 noon on Tuesday 4th June. We have two Open House viewings, from 10am to 11am on Saturday 25th May and from 11am to 12 noon on Saturday 1st June, so please call to book a time slot. The property is being sold with no onward chain.LocationBirchington-on-Sea is a village on the north coast of Kent, situated between Margate and Herne Bay, and popular both for holiday makers and also for Londoners seeking to live in a more peaceful coastal location that is also withing easy commuting distance from the City. The property is a short walk from the centre of the village with its shops, pubs, restaurants and other amenities. It is a similar short distance for the railway station, on the Chatham Main Line, with its trains along the coast from Ramsgate to London Victoria. Minnis Bay is within walking distance, a popular family beach with attractions such as sailing, windsurfing, cafes, beach huts, public houses, restaurants, a children's playground, a paddling pool and coastal walking/cycling routes (it has also gained a European Blue Flag Award for its cleanliness and safety). The village has three other smaller beaches, which are surrounded by chalk cliffs and cliff stacks. There are excellent sporting and leisure activities in the local area including sailing, water sports, angling, football and golf (the Westgate and Birchington Golf Club is on the cliff tops just along the coast).AccommodationFrom the driveway the part-glazed front door leads into the:Front Porch1.07m x 0.84m (3'6 x 2'9)Cupboard housing stop-cock. Door to:Entrance Hall4.06m x 2.46m (13'4 x 8'1)Cloaks cupboard with clothes rail and shelving. Telephone point. Loft hatch (Loft is part-boarded with a ladder and light). Radiator.Sitting Room4.55m x 3.61m (14'11 x 11'10)Two windows and French doors into the conservatory. Fireplace with stone surround and hearth. TV aerial point. Radiator.Conservatory5.36m x 2.46m (17'7 x 8'1)Upvc construction on a brick base. French doors to garden TV aerial point. Telephone point. Radiator.Kitchen3.30m x 3.07m (10'10 x 10'1)Window to side. Kitchen units with one and a half bowl sink unit. Eye-level electric oven and grill. Gas hob with extractor above. Fridge/freezer. Space and plumbing for washing machine.Bedroom One4.39m x 3.58m (14'5 x 11'9)Window to front. Fitted wardrobe units and cupboards along one wall. Radiator.Bedroom Two3.35m x 3.28m into bay (11' x 10'9 into bay)Bay window to front. Wardrobe unit. Radiator.Bathroom2.57m x 1.65m (8'5 x 5'5)Two frosted windows to side. Panel bath. Shower cubicle with tiled surround. Low-level WC. Wash-hand basin. Tiled walls. Radiator.OutsideThe property a private driveway next to the front garden and leading up to the GARAGE: 18'7 x 8'1 with garage door to front, electric light/power, window and door to the side. There is a gate through to the large back garden which is mostly paved for low maintenance with raised flowerbed and fencing for privacy. GREENHOUSE. GARDEN SHED. GARDEN STORE.Services and Other InformationMains water, drainage, gas and electricity. Gas central-heating (new Worcester Bosch boiler). Double-glazed windows. TV aerial. Telephone connected. Council Tax Band: C.
Interested in this property?
Council tax
First listed
2 weeks agoBirchington-on-sea, CT7
Marketed by
BigBlackHen.Com Ltd 15 Elton Road,Hertford,Herts,SG14 3DWCall agent on 0199 287 8580
Placebuzz mortgage repayment calculator
Monthly repayment
The Est. Mortgage is for a 25 years repayment mortgage based on a 10% deposit and a 5.5% annual interest. It is only intended as a guide. Make sure you obtain accurate figures from your lender before committing to any mortgage. Your home may be repossessed if you do not keep up repayments on a mortgage.
Birchington-on-sea, CT7 - Streetview
DISCLAIMER: Property descriptions and related information displayed on this page are marketing materials provided by BigBlackHen.Com Ltd. Placebuzz does not warrant or accept any responsibility for the accuracy or completeness of the property descriptions or related information provided here and they do not constitute property particulars. Please contact BigBlackHen.Com Ltd for full details and further information.



