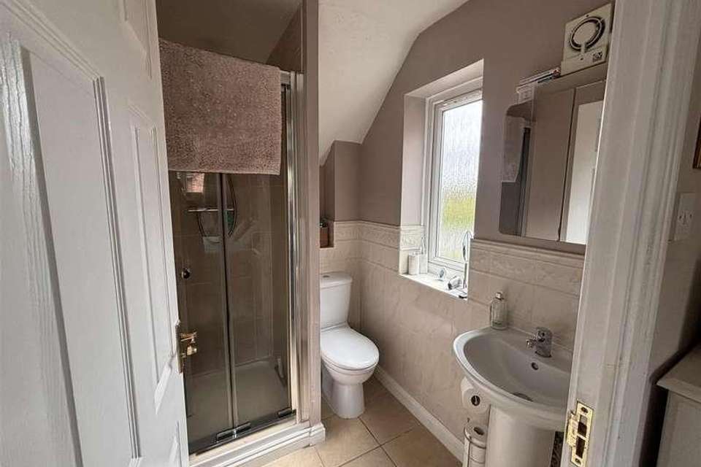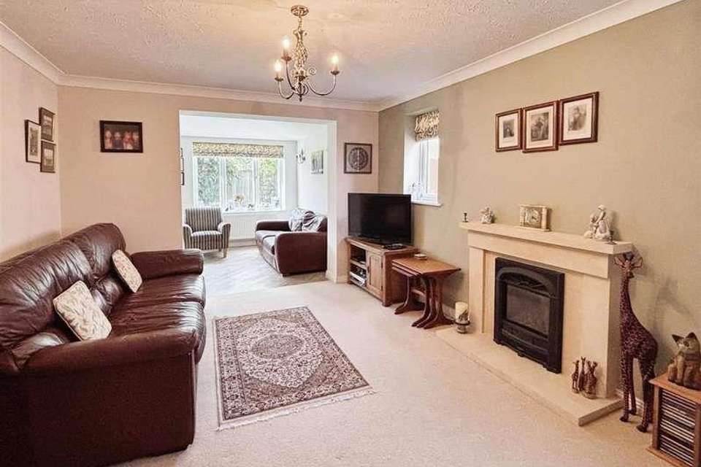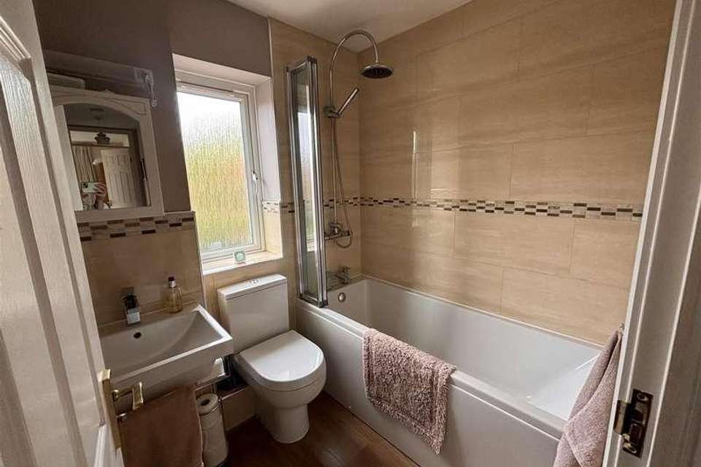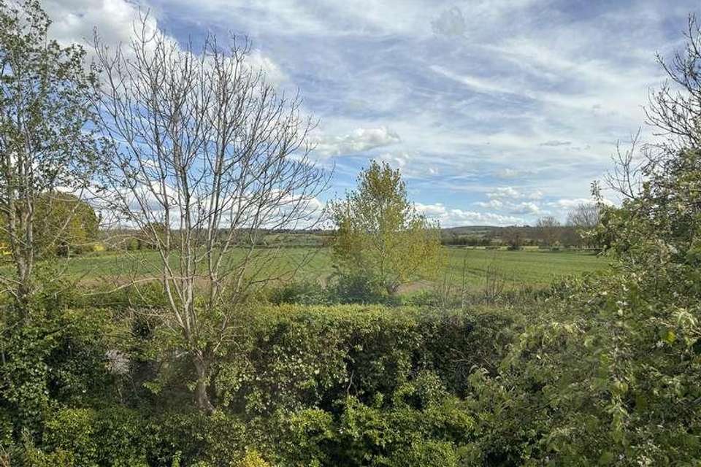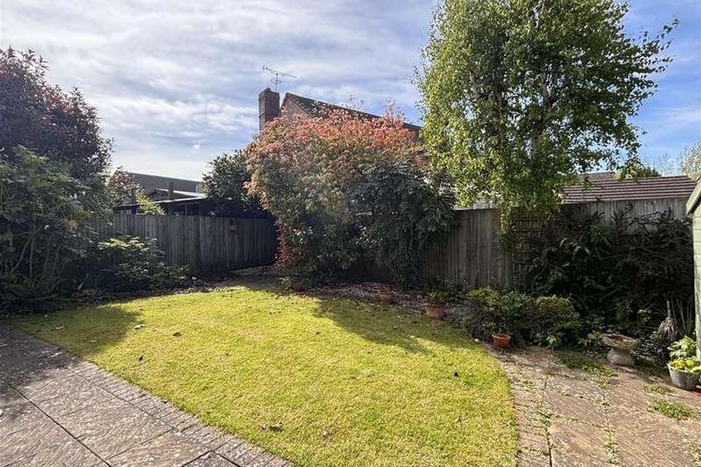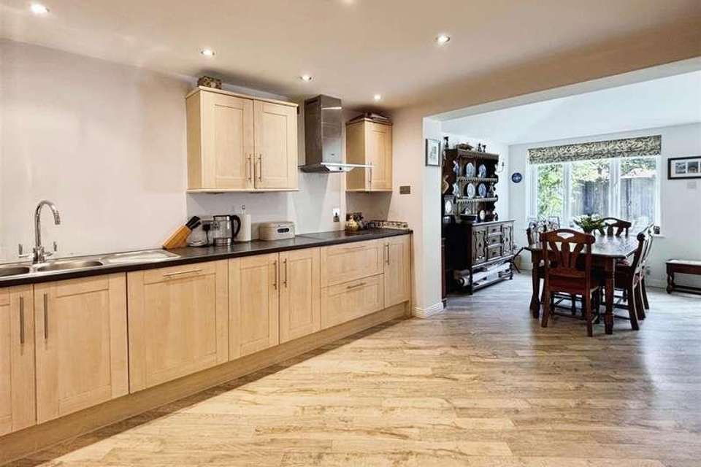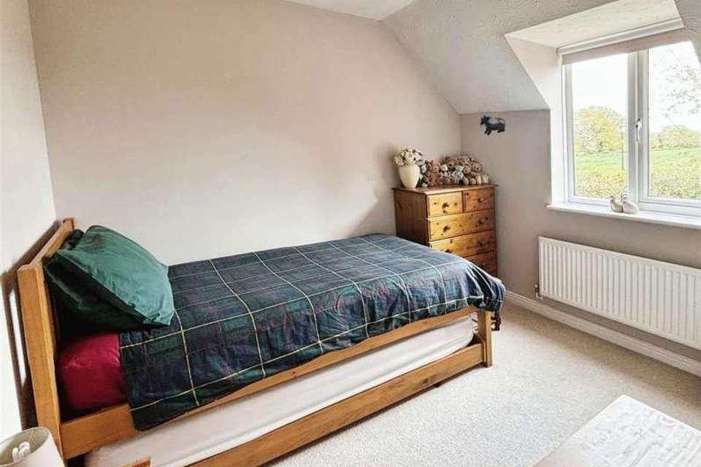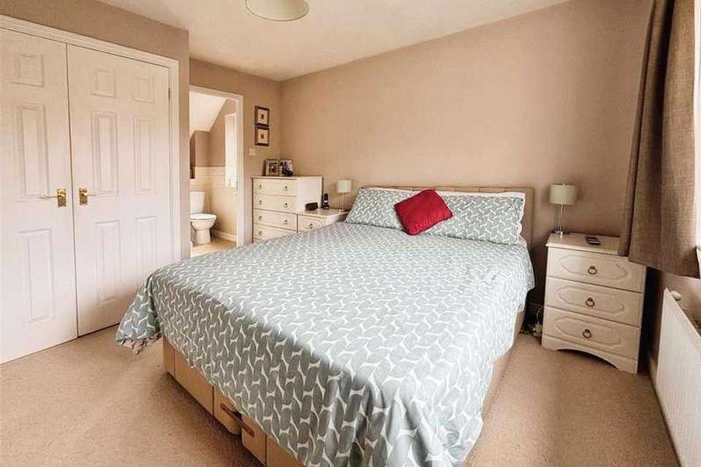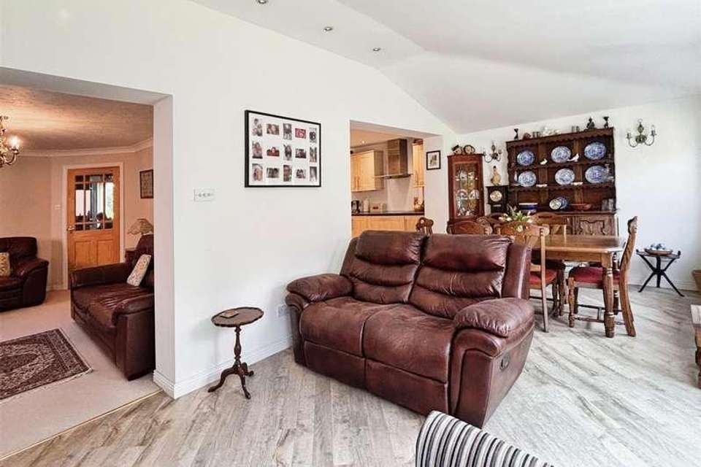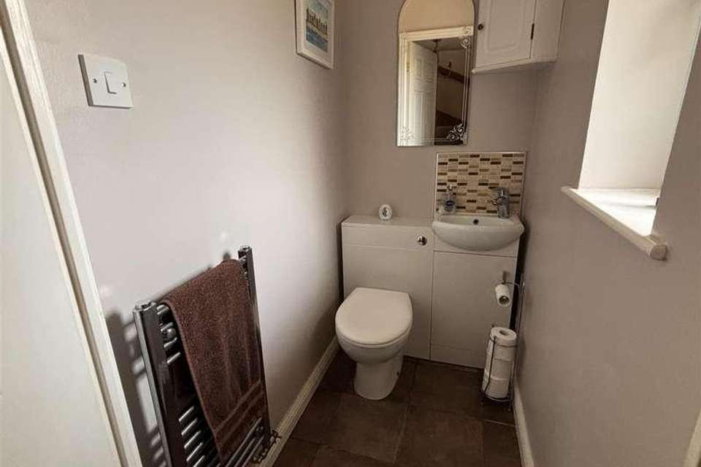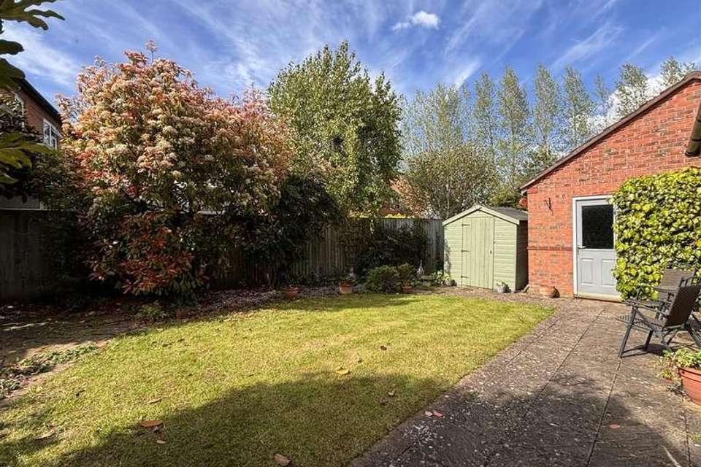4 bedroom detached house for sale
Wellesbourne, CV35detached house
bedrooms
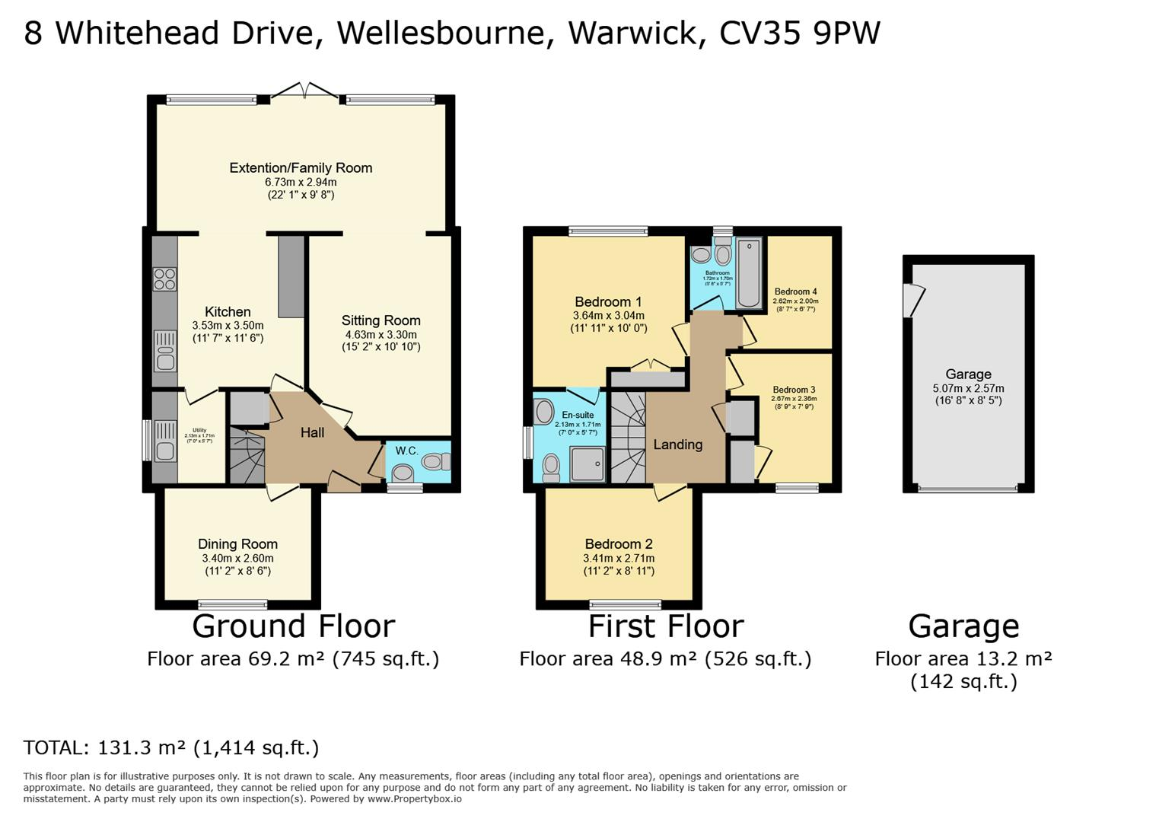
Property photos

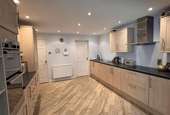
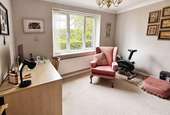
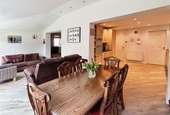
+13
Property description
An extended well presented four bedroom detached home located in a private road towards the edge of the village. The accommodation comprises of entrance hall, cloakroom, living room, kitchen, utility room, extended family-dining area and additional study. Upstairs there are four bedrooms with ensuite to master bedroom and bathroom. Outside there is an enclosed rear garden, garage and driveway to the side of the house.ENTRANCE HALLDoor into entrance hall with wall mounted radiator, useful understairs storage and stairs rising to first floor. Door into cloakroom fitted with wc, wash hand basin, heated towel rail and obscure window to front.LIVING ROOMInto the living room which boasts two obscure windows to the side aspect, Farmington Cotswold limestone fireplace with coal effect gas fire, wall mounted radiator and TV aerial & SKY point. Open archway leading into:FAMILY - DINING AREAThis extension which was completed in 2005, has recessed ceiling lights and four wall lights, two windows and French doors leading out into the rear garden. Karndean flooring. Two wall mounted radiators. A further archway leading through into the:-KITCHENThis is fitted with a range of wall and base units with worktop over. Inset one and a half bowl stainless steel sink and drainer. Integrated fridge-freezer, Bosch dishwasher, along with an integrated Bosch eye level double oven and Bosch induction hob with extractor over. Karndean flooring. Wall mounted radiator.UTILITY ROOMSpace for washing machine and tumble drier, stainless steel sink and drainer, and work surface. Wall mounted radiator. Obscure window to side.STUDYOff the entrance hall, this room overlooks the front garden this has coving to the ceiling, wall mounted radiator, and Sky TV point.FIRST FLOOR LANDINGThe wood varnished staircase with turned spindles leads up to the first floor landing and allows access to all bedrooms, along with access to airing cupboard which houses the Worcester Bosch combi boiler.BEDROOM ONEBedroom one is a generous double bedroom with fitted wardrobes, wall mounted radiator and windows overlooking rear garden. TV aerial point.ENSUITEComprising of shower cubicle, wc and wash hand basin. Obscure window to side aspect. Extractor fan unit, shaver point and heated towel rail.BEDROOM TWOBedroom two has window to the front aspect of the property with views towards open fields. Wall mounted radiator. TV point.BEDROOM THREEBedroom three is also positioned to the front of the property with the views to the open fields, has wall mounted radiator and bult in cupboard. TV aerial point.BEDROOM FOURBedroom four is currently used as a dressing room, window to rear aspect, wall mounted radiator and TV aerial point. Access to loft space which is partly boarded and has a lighting point.BATHROOMThe bathroom is fitted with a white suite comprising of panelled bath with shower above, wc and wash hand basin. Obscure window to rear aspect. Heated towel rail, shaver point and extractor fan.OUTSIDEIn the rear garden, there is a large paved patio area extending the full width of the garden and to the one side of the house leading to side gate access. The remainder of the garden is laid to lawn with planted borders. Space for shed which is positioned to the rear of the garage. To the front, there is evergreen hedge bordering lawned area. Pathway leading up to canopy porch entrance having tiled roof with timber struts.PARKINGBlocked paved tandem driveway to right hand side of the property. There is a brick-built garage having up and over door to front and personnel door to side leading to the garden. Useful storage space in the roof area. Power and light.GENERAL INFORMATIONTENURE: The property is understood to be freehold. This should be checked by your solicitor before exchange of contracts. SERVICES: We have been advised by the vendor that mains gas, electricity, water and drainage are connected to the property. However this should be checked by your solicitor before exchange of contracts. Gas central heating to radiators. RIGHTS OF WAY: The property is sold subject to and with the benefit of any rights of way, easements, wayleaves, covenants or restrictions etc. as may exist over same whether mentioned herein or not.COUNCIL TAX: Council Tax is levied by the Local Authority and is understood to lie in Band E.CURRENT ENERGY PERFORMANCE CERTIFICATE RATING: ? A full copy of the EPC is available at the office if required.VIEWING: By Prior Appointment with the selling agent.
Interested in this property?
Council tax
First listed
2 weeks agoWellesbourne, CV35
Marketed by
Peter Clarke & Co Warwick House,Warwick Road Wellesbourne,Warwickshire,CV35 9NDCall agent on 01789 841 114
Placebuzz mortgage repayment calculator
Monthly repayment
The Est. Mortgage is for a 25 years repayment mortgage based on a 10% deposit and a 5.5% annual interest. It is only intended as a guide. Make sure you obtain accurate figures from your lender before committing to any mortgage. Your home may be repossessed if you do not keep up repayments on a mortgage.
Wellesbourne, CV35 - Streetview
DISCLAIMER: Property descriptions and related information displayed on this page are marketing materials provided by Peter Clarke & Co. Placebuzz does not warrant or accept any responsibility for the accuracy or completeness of the property descriptions or related information provided here and they do not constitute property particulars. Please contact Peter Clarke & Co for full details and further information.





