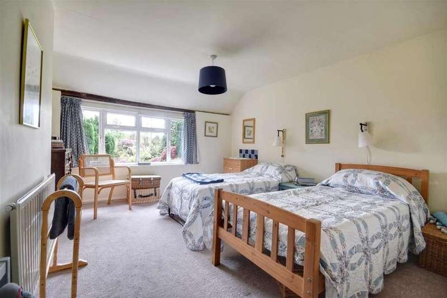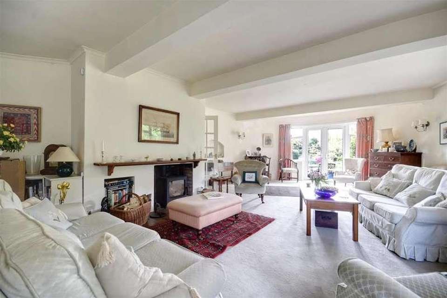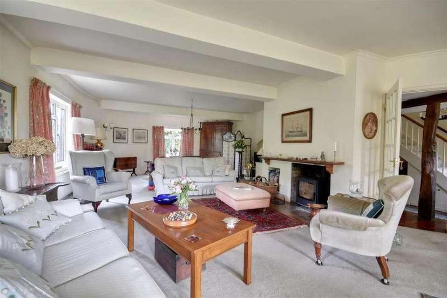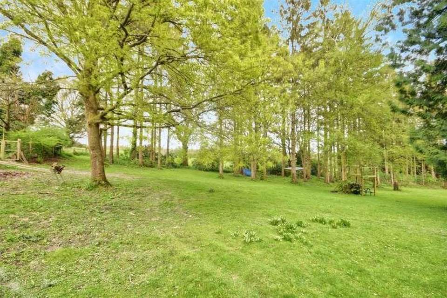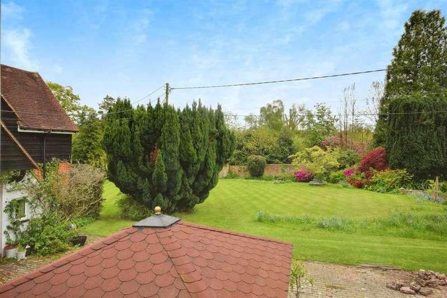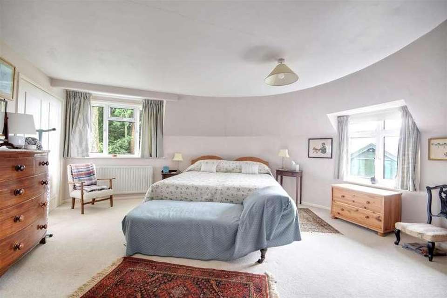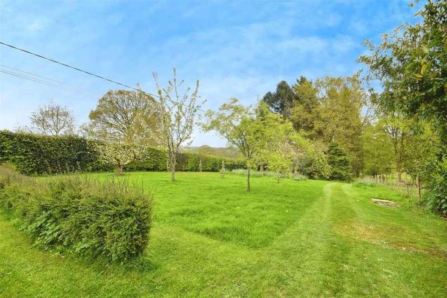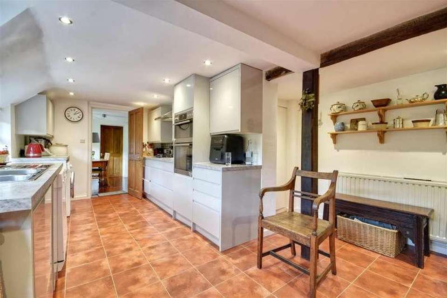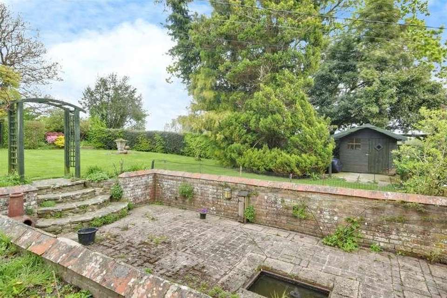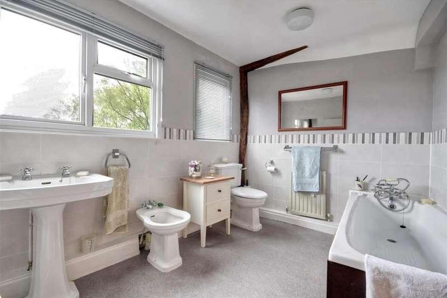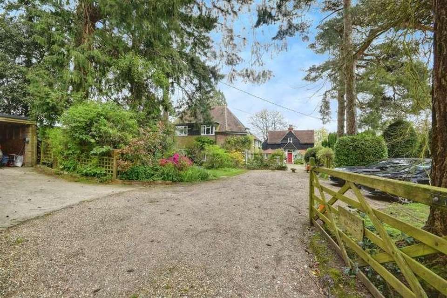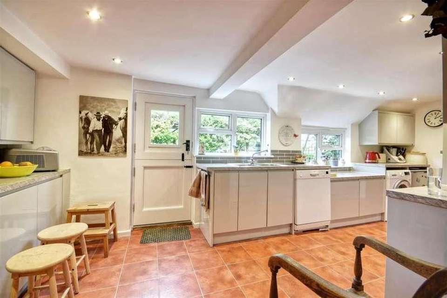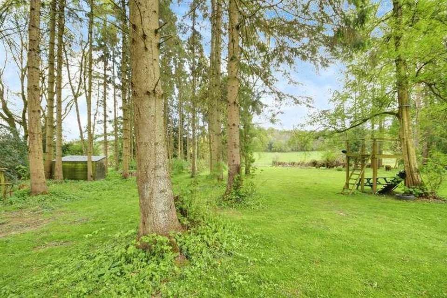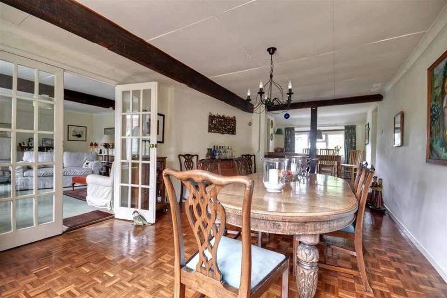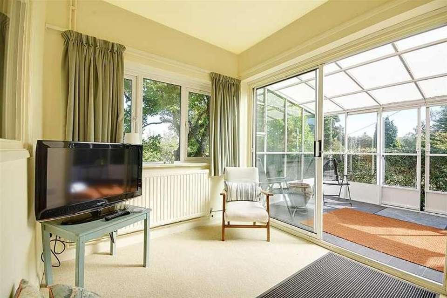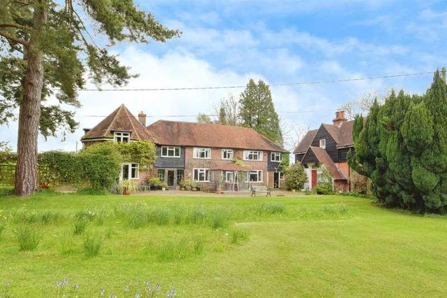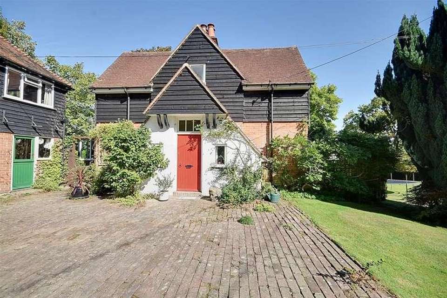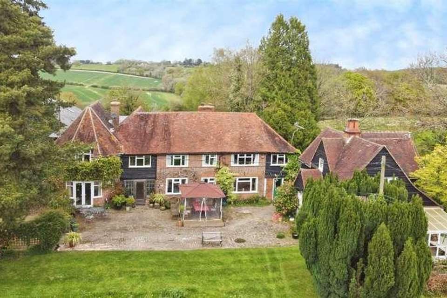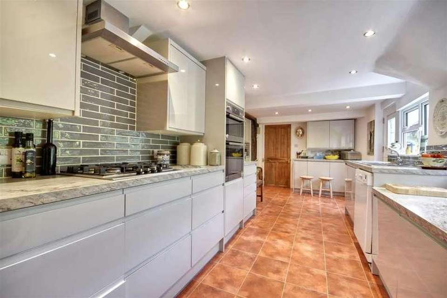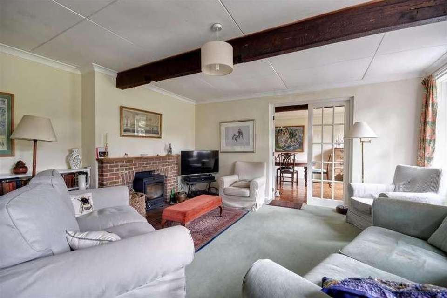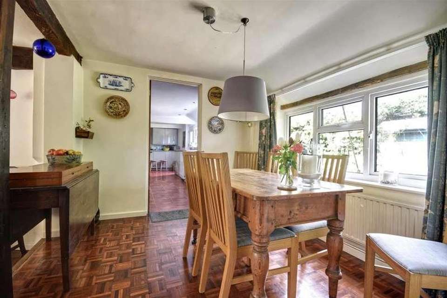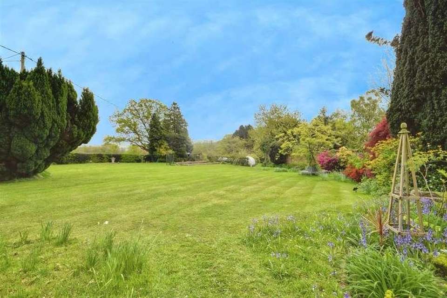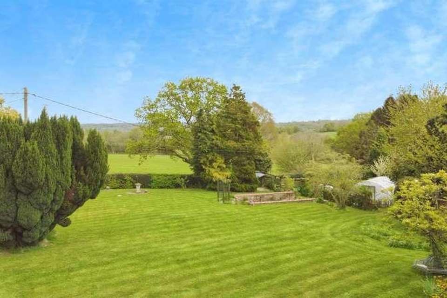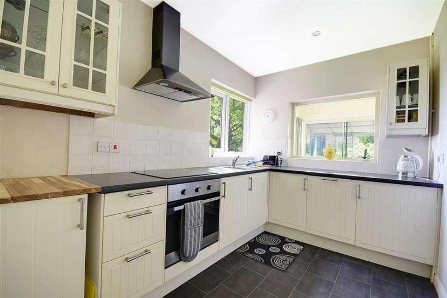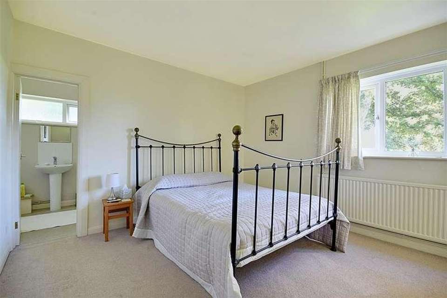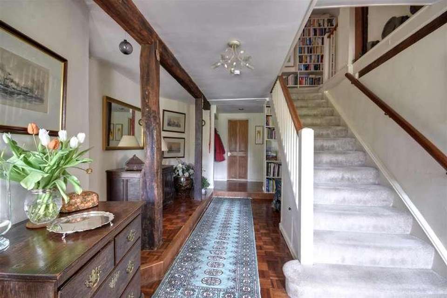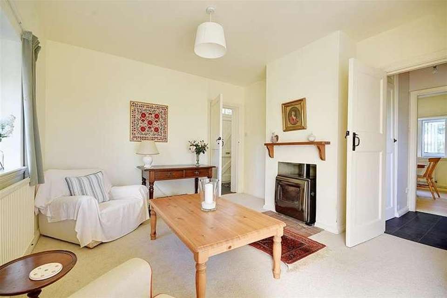6 bedroom detached house for sale
Broad Oak, TN31detached house
bedrooms
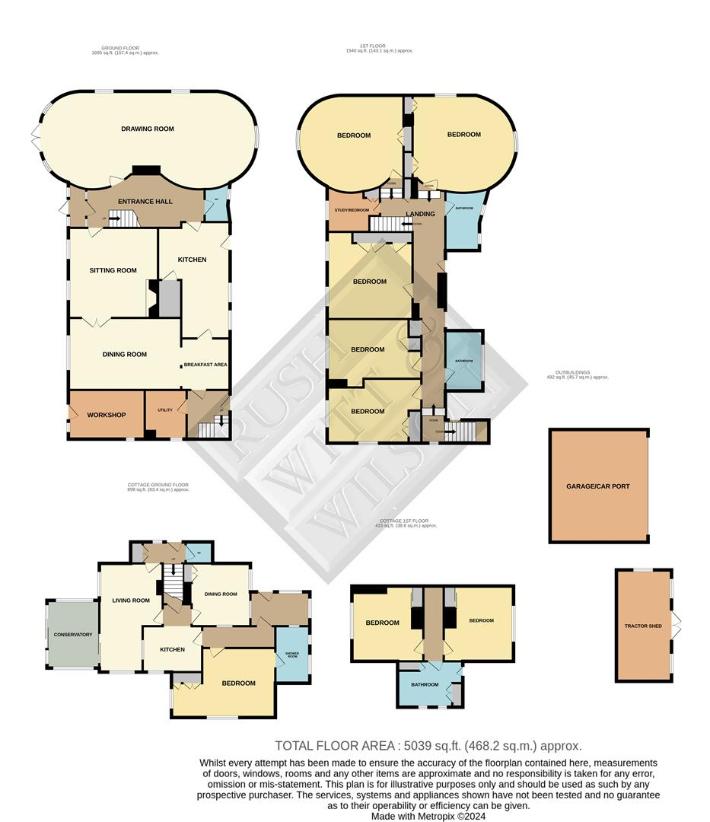
Property photos

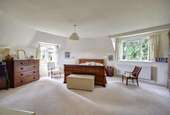
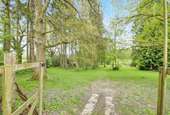
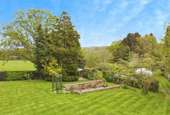
+30
Property description
A rare and unique opportunity has arisen to acquire a substantial six bedroom detached un-listed oast house extending to 3500 sqft with additional three bedroom detached cottage enjoying a peaceful and secluded position of Broad oak Village set with established grounds to 2.45 acre. This impressive family home provides spacious and versatile living considered to appeal to those seeking annex accommodation, multi generation living requirements or holiday let / rental income potential. Accommodation comprises a 37ft triple aspect living room with wood burning stove, further sitting room with additional fireplace, contemporary kitchen with separate breakfast room, WC and utility. To the first floor are five generous bedrooms each with fitted wardrobes complimented by two bathrooms and optional sixth bedroom or study. Outside enjoys established and well tended grounds providing a choice of private seating areas with views over neighbouring countryside, kitchen garden with polytunnel, mature orchard and beautiful woodland garden with specimen trees. The adjacent cottage enjoys three bedrooms, three reception rooms and two bathrooms and includes it's own private garden. Both properties offer ample parking over a private gated driveway with covered car port. Broad Oak Village offers two pubs serving food, Village Bakery, convenience store, well regarded Doctor's surgery, local Primary School and Nursery. Robertsbridge railway station is just 6.6 miles away providing access into London Bridge and Charing Cross, the area also offers an excellent choice of local state and private schools. Neighbouring Brede High Woods owned by the woodland trust land also offers 647 acres of excellent walks.FrontProperty is approached from the lane via a private five-bar gated entrance providing ample off road parking over a shingled driveway, double open bay car port complete with power point and lighting (18'8 x 16'6), variety of mature Pine trees and brick edged planted borders with specimen Azalea's, rose's and perennial's, workshop via timber double doors ( 19' x 9'3), path to side elevations leading to rear, brick paved front terrace leading to entrances for main Oast and separate cottage.Entrance porchOak glazed front door with matching sidelight windows, quarry tile flooring, exposed joinery, hardwood door with sidelight windows to leading to the reception hall.Reception hall6.12m x 3.25m max (20'1 x 10'8 max )Parquet flooring, straight run carpeted staircase leading to first floor accommodation, exposed joinery, ceiling lights, radiator, built in shelving, step to internal glazed door serving the main living room, power points, internal door to WC and kitchen.Stairs and landingStraight run carpeted staircase and landing, exposed joinery, two radiators, access panel to loft, linen cupboard via door with slatted shelving, low level eaves storage cupboards, window to side aspect to one end with further staircase leading to ground floor accommodation, power points.Living room11.43m x 5.51m (37'6 x 18'1)Internal glazed door, carpeted flooring, UPVC French doors and windows to front aspect, two further windows to the side elevations each with radiators below, UPVC window to rear, fireplace housing a contemporary wood burning stove over a quarry tile hearth, wall lighting, power and TV points.Sitting room4.88m x 4.57m (16' x 15')Internal door, carpeted flooring, two UPVC windows to front aspect, radiator, exposed joinery, double internal part-glazed doors leading to the dining room, exposed brick fireplace housing a wood burning stove over a quarry tile hearth, pendant lighting, power and TV points.Dining room5.92m x 3.71m (19'5 x 12'2)Double internal glazed doors from sitting room, UPVC window to front aspect with radiator below, parquet flooring with space for dining table and chairs, exposed joinery, pendant lighting, step to breakfast room to one end, power points.Breakfast room2.87m x 2.44m (9'5 x 8')Open access from dining room, parquet flooring, internal door to lobby serving staircase to first floor and utility, UPVC window to rear aspect, space for breakfast table and chairs, radiator, internal door to kitchen, pendant lighting and power points.Lobby and staircase2.57m x 2.57m (8'5 x 8'5)Internal door from breakfast room, ceramic tile flooring, part-glazed external door to rear terrace, turned carpeted staircase leading to first floor accommodation, internal door to utility room.Utility room2.51m x 1.85m (8'3 x 6'1)Internal door, ceramic tile flooring, UPVC window to side aspect, base unit with inset stainless bowl with drainer and tap, floor mounted GRANT oil-fired boiler, space for washing machine, power points, light.Kitchen6.30m x 3.86m narrowing to 2.51m (20'8 x 12'8 narrInternal door from hall, tile effect Amtico flooring, two UPVC windows and part-glazed external stable door to the rear aspect, ceiling downlights, internal door to breakfast room, internal door to pantry, radiator, exposed joinery. Kitchen hosts a variety of matching base and wall units with contemporary grey doors beneath marble effect laminated counter tops, double inset stainless bowl with drainer and tap, under counter spaces for fridge, freezer, washing machine and dishwasher, inset four ring gas burner, metro wall tiling and fitted stainless steel extractor canopy with light over, variety of power points, fitted half height AEG oven and grill.WCInternal door, wood effect vinyl flooring, obscure UPVC window to the rear aspect, push flush WC, vanity unit with hand basin and cupboard below.Bedroom 6 / Study3.28m x 2.46m (10'9 x 8'1)Internal door, carpeted flooring, exposed joinery, UPVC window to front aspect with radiator below, built in cupboards, power points.Bedroom 15.56m x 5.56m (18'3 x 18'3)Carpeted steps from landing with internal door, carpeted flooring, UPVC windows to front and side aspects, radiator, pendant lighting, built in wardrobes via painted doors, vanity unit, power points.Bedroom 25.56m x 4.90m (18'3 x 16'1)Carpeted steps from landing with internal door, carpeted flooring, UPVC windows to rear and side aspects, radiator, pendant lighting, two sets of built in wardrobes via painted doors, vanity unit, power points.Family bathroom3.18m x 2.44m (10'5 x 8')Internal door, stone effect vinyl flooring, two UPVC windows to the rear, pedestal wash basin, bidet and push flush WC, ceramic wall tiling, exposed joinery, radiators, panelled bath suite, light.Bedroom 34.88m x 4.27m (16' x 14' )Internal door, carpeted flooring, exposed joinery, two UPVC windows to the front aspect, radiator, vanity unit, built in cupboards, power points.Bedroom 44.80m x 3.28m (15'9 x 10'9)Internal door, carpeted flooring, exposed joinery, UPVC window to the front aspect, radiator, access panel to loft, vanity unit, built in cupboards, power points.Shower room2.87m x 1.65m (9'5 x 5'5)Internal door, wood effect laminate flooring, UPVC window to the rear aspect, travertine wall tiling, shower bath suite, pedestal wash basin and push flush WC, radiator and light.Bedroom 54.78m x 3.23m (15'8 x 10'7)Internal door, carpeted flooring, exposed joinery, UPVC windows to the front and side aspects, radiator, built in cupboards, power points.GardensThe property enjoys a very established and well tended garden predominantly laid to lawn to the front aspect hosting a variety of specimen trees, well stocked planted borders and a choice of private seating areas, garden pond and sunken walled garden with feature fountain, children's play area, workshop via stable door complete with power and lighting, (12'8 x 8'9), Indian Sandstone paved terrace to the rear providing a private seating area with external lighting, high level gate with access to oil-tank. Main body of garden extends to a part-walled kitchen garden with large polytunnel and a variety raised beds, far reaching views over adjacent fields, greenhouse and garden shed, variety of planted mature fruit trees, low level gate leading into a woodland garden hosting a number of specimen Birch, Fir and Oak trees.Oast House CottageEntrance hallExternal hardwood front door, storage cupboard housing electrics and stopcock, access to cloakroom, stairs to first floor landing.WCWall mounted basin, WC.Stairs and landingCarpeted staircase and landing.Living room5.94m x 3.48m (19'6 x 11'5)Double aspect room, carpeted flooring, fireplace housing wood burning stove, internal doors to conservatory.ConservatorySliding internal doors from living room, double doors to garden.Kitchen3.15m x 2.21m (10'4 x 7'3)Fitted base units with single stainless bowl and mixer tap, integrated oven with four ring electric hob, floor mounted oil boiler, integrated dishwasher and fridge, under stair storage cupboard, access to living room and dining room.Dining room3.48m x 2.87m (11'5 x 9'5)Window to front, storage cupboard, laminate flooring.Bedroom 35.28m x 3.53m (17'4 x 11'7)Internal door, carpeted flooring, internal door to en-suite shower room, fitted cupboards with hanging rail.En-suiteInternal door, pedestal basin, push flush WC, walk in shower enclosure with wall mounted power shower.Utility roomUPVC external door, base unit with freestanding washing machine, door to inner hall.Bedroom 23.81m x 3.12m (12'6 x 10'3)Internal door, carpeted flooring, window to side, wardrobe with sliding doors.Bedroom 13.81m x 3.15m (12'6 x 10'4)Internal door, carpeted flooring, window to side, fitted cupboards.BathroomPedestal basin with white bath suite, WC, cupboard with slatted shelving, airing cupboard.Garden & ParkingLaid to lawn with mature hedgerow, shed. Parking for two vehicles over shingled drive.ServicesOil-fired central heating system.Private drainage system.Local Authority - Rother District Council. Chitcombe Oast - Band F. Oast House Cottage - Band D.Agents noteNone of the services or appliances mentioned in these sale particulars have been tested. It should also be noted that measurements quoted are given for guidance only and are approximate and should not be relied upon for any other purpose.
Interested in this property?
Council tax
First listed
2 weeks agoBroad Oak, TN31
Marketed by
Rush Witt & Wilson Ambelia,Main Street,Northiam, East Sussex,TN31 6LPCall agent on 01797 253 555
Placebuzz mortgage repayment calculator
Monthly repayment
The Est. Mortgage is for a 25 years repayment mortgage based on a 10% deposit and a 5.5% annual interest. It is only intended as a guide. Make sure you obtain accurate figures from your lender before committing to any mortgage. Your home may be repossessed if you do not keep up repayments on a mortgage.
Broad Oak, TN31 - Streetview
DISCLAIMER: Property descriptions and related information displayed on this page are marketing materials provided by Rush Witt & Wilson. Placebuzz does not warrant or accept any responsibility for the accuracy or completeness of the property descriptions or related information provided here and they do not constitute property particulars. Please contact Rush Witt & Wilson for full details and further information.





