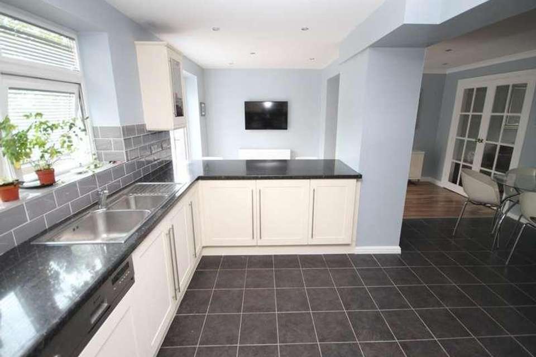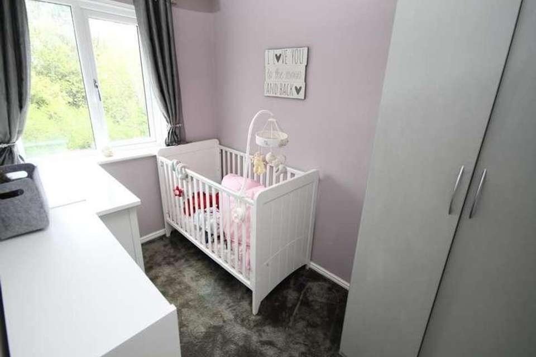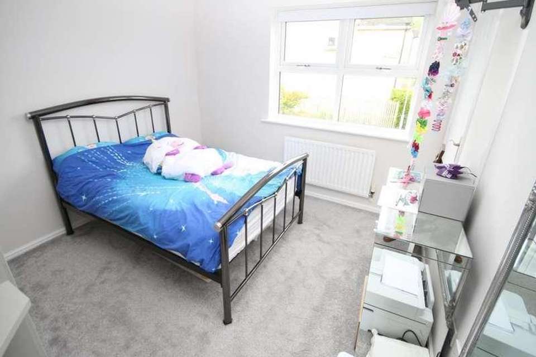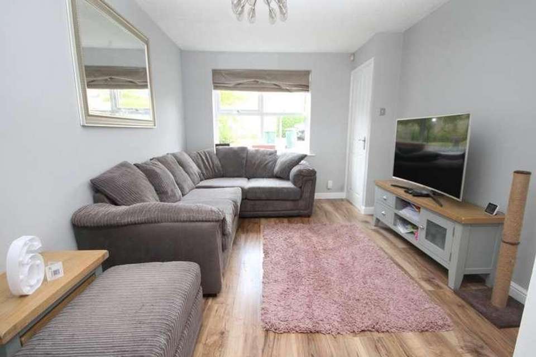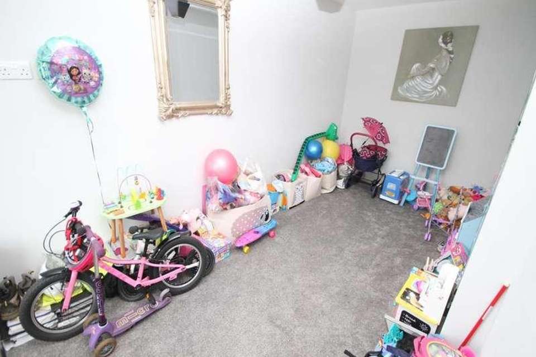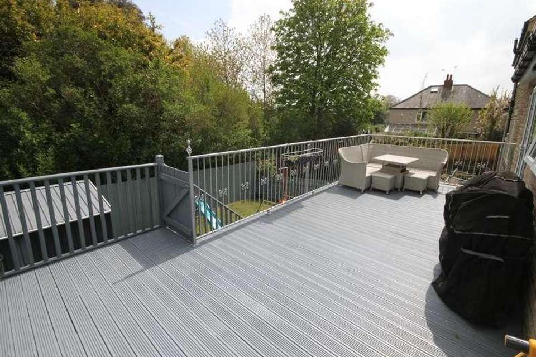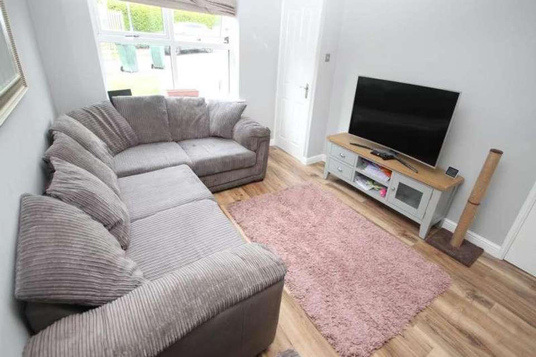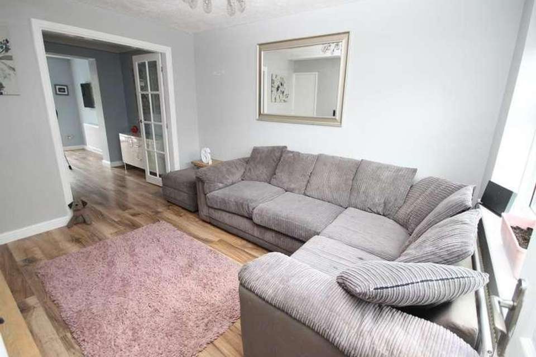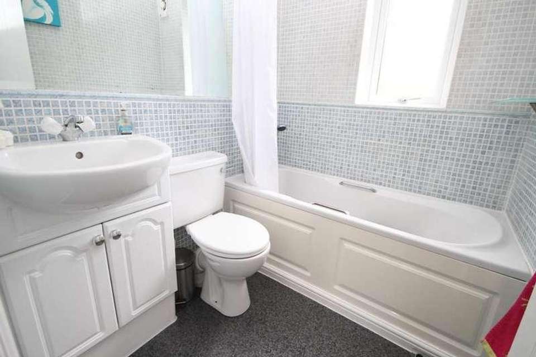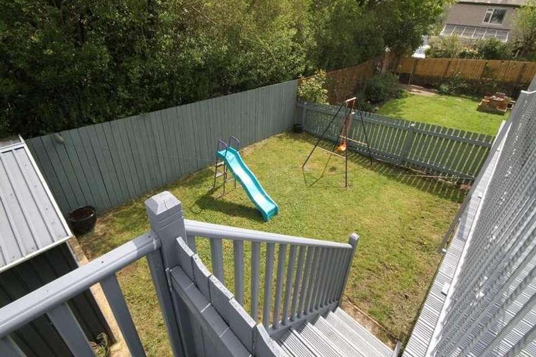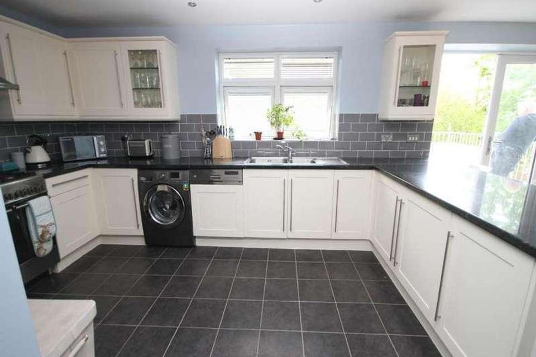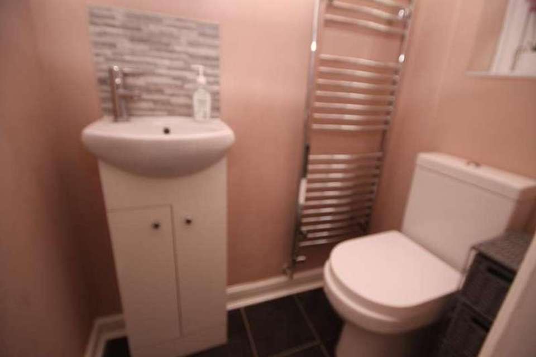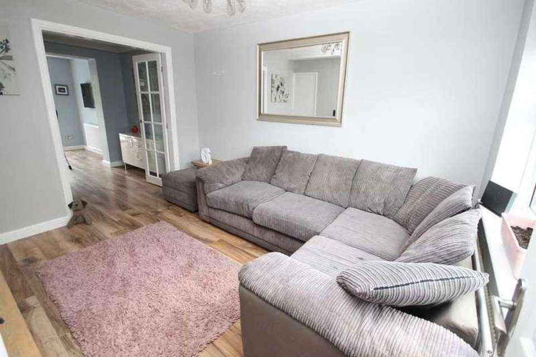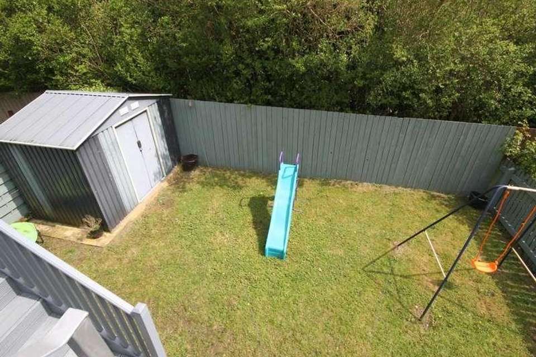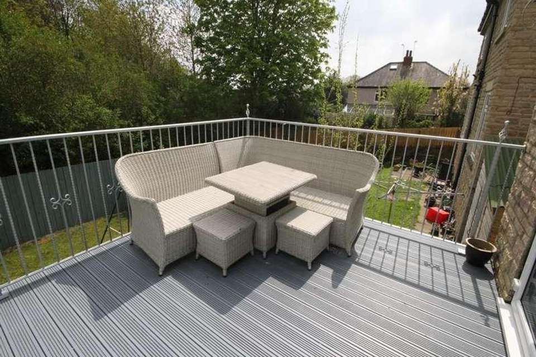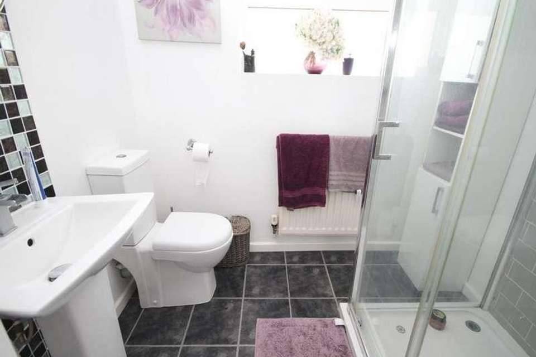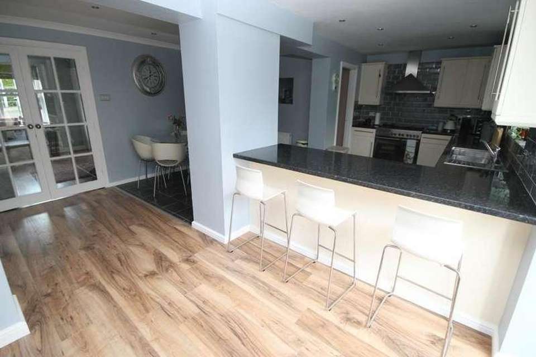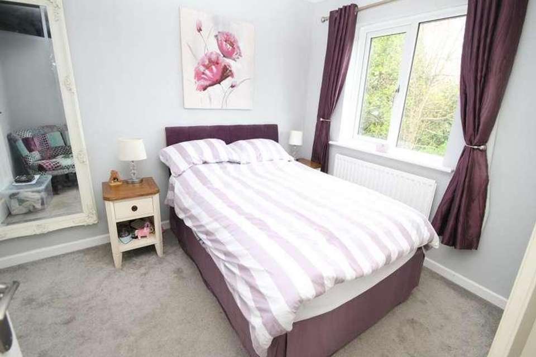3 bedroom detached house for sale
Bradford, BD10detached house
bedrooms
Property photos
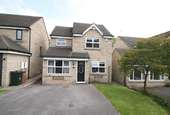
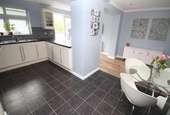
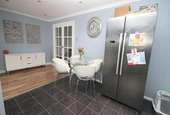

+19
Property description
* EXTENDED MODERN DETACHED * THREE/FOUR BEDROOMS * EXCLUSIVE CUL-DE-SAC * * STUNNING LIVING/DINING/SITTING ROOM * EN-SUITE SHOWER ROOM * * LANDSCAPED GARDENS * DOUBLE DRIVE * A fantastic opportunity for a family to purchase this delightful three/four bedroom extended detached house. Benefits from gas central heating, upvc double glazing and briefly comprises reception hall, cloakroom/wc, lounge, large open plan fitted kitchen/diner/sitting room. The garage has been converted to provide a further reception room/bedroom four. To the first floor there are three bedrooms - master bedroom having an en-suite shower room, together with house bathroom. To the outside there is a double drive and a landscaped rear garden.Reception HallCloakroom/WCWith low suite wc, wash basin and radiator.Lounge4.01m x 3.28m (13'2 x 10'9 )With store cupboard, radiator , laminated wood floor and French doors to the Living/Dining Kitchen;Living/Dining Kitchen6.91m narrowing to 5.44m x 5.41m (22'8 narrowingModern cream fitted kitchen having a range of wall and base units incorporating stainless steel sink unit, stainless steel range style cooker, integrated dishwasher, plumbing for auto washer, part tiled walls and radiator.Sitting Room / Bedroom Four5.00m x 2.36m (16'5 x 7'9 )With radiator.(No building regs - conversion completed 12 years ago)First FloorBedroom One3.20m x 3.43m (10'6 x 11'3 )With radiator. En-Suite Shower Room;En Suite Shower RoomThree piece modern white suite, part tiled walls and radiator.Bedroom Two3.51m x 3.28m (11'6 x 10'9 )With store cupboard.Bedroom Three3.07m x 1.93m (10'1 x 6'4 )With radiator.BathroomThree piece modern white suite, tiled walls.ExteriorTo the outside there is a double drive to the front and an enclosed rear landscaped garden with wood decked patio.DirectionsFrom our office in Idle village proceed straight ahead at the bottom of the High Street and continue to the top, here take the left onto Highfield Road, take the right onto Green Lane, left onto Croftlands, left onto Greencroft Close and the property will shortly be seen displayed via our For Sale board.TENUREFREEHOLDCouncil Tax BandD
Council tax
First listed
3 weeks agoBradford, BD10
Placebuzz mortgage repayment calculator
Monthly repayment
The Est. Mortgage is for a 25 years repayment mortgage based on a 10% deposit and a 5.5% annual interest. It is only intended as a guide. Make sure you obtain accurate figures from your lender before committing to any mortgage. Your home may be repossessed if you do not keep up repayments on a mortgage.
Bradford, BD10 - Streetview
DISCLAIMER: Property descriptions and related information displayed on this page are marketing materials provided by Sugdens. Placebuzz does not warrant or accept any responsibility for the accuracy or completeness of the property descriptions or related information provided here and they do not constitute property particulars. Please contact Sugdens for full details and further information.




