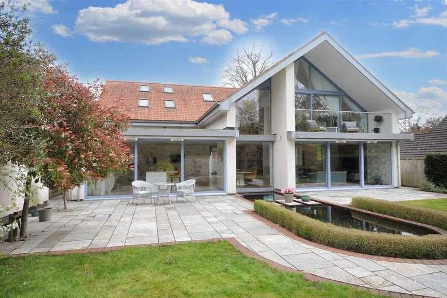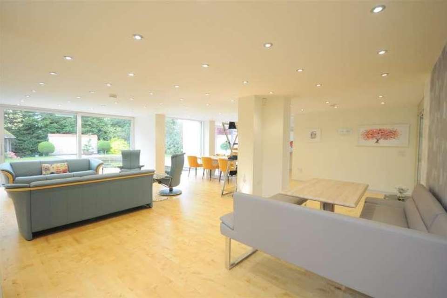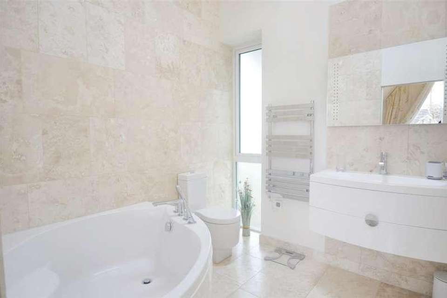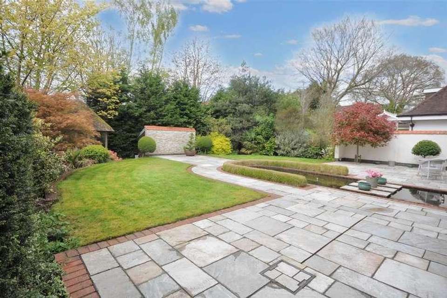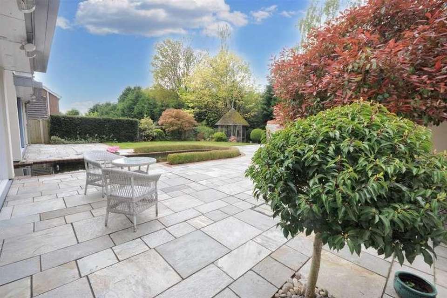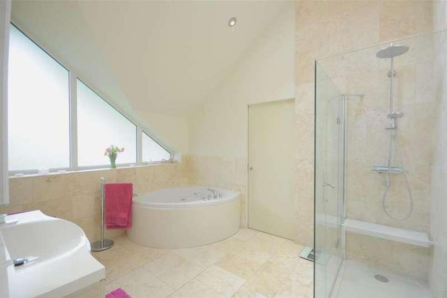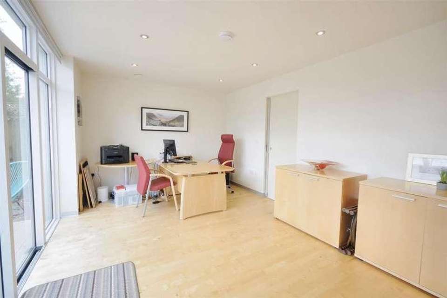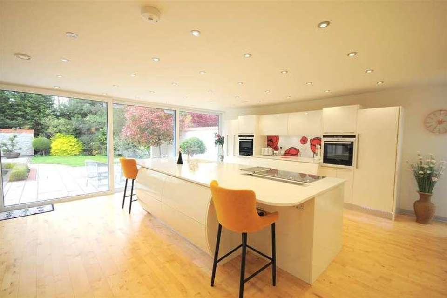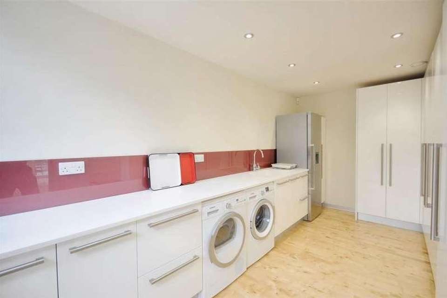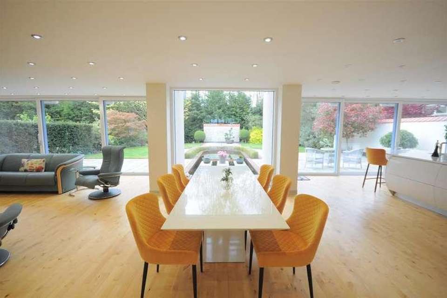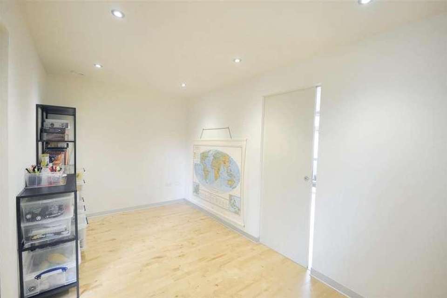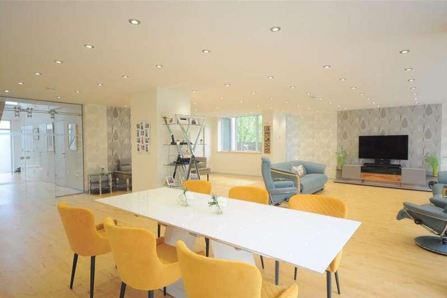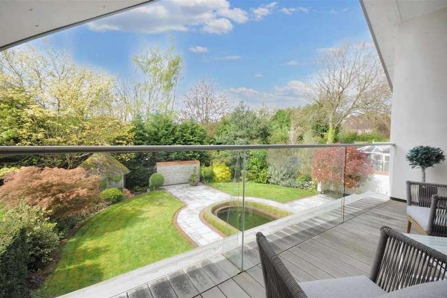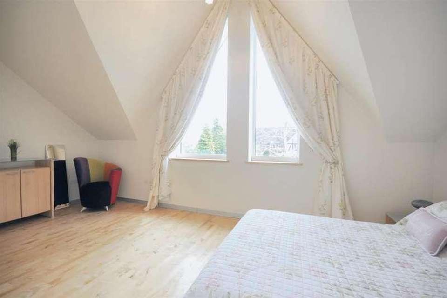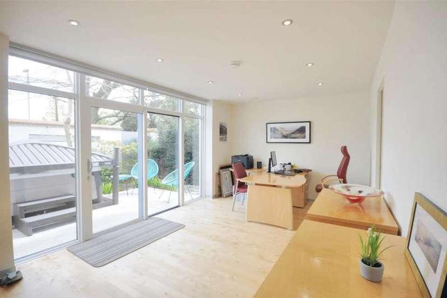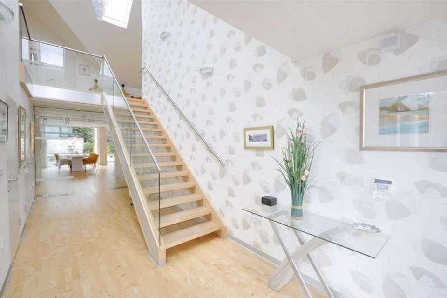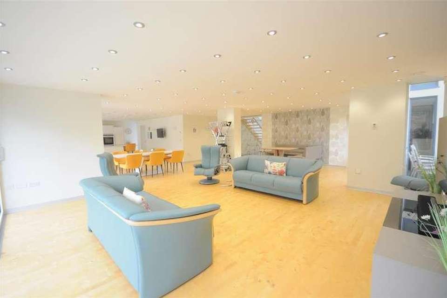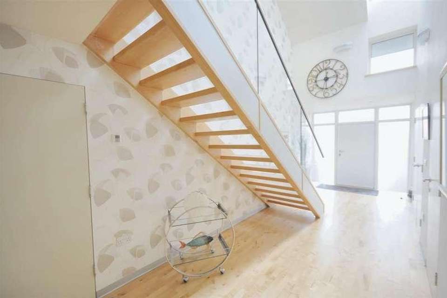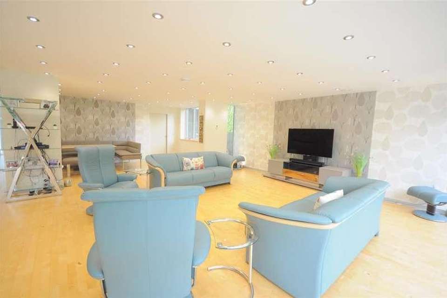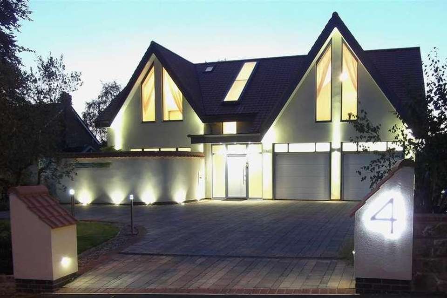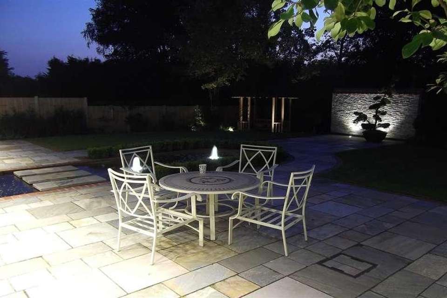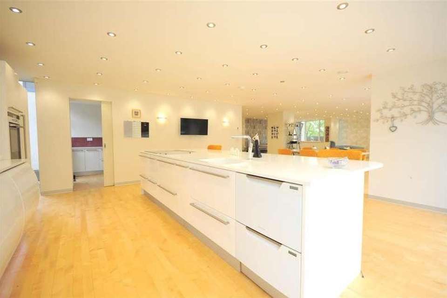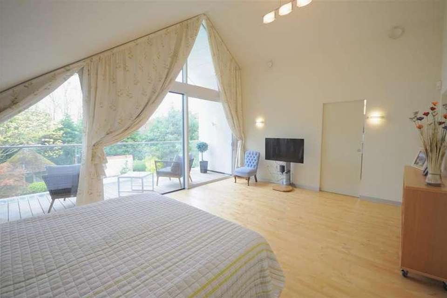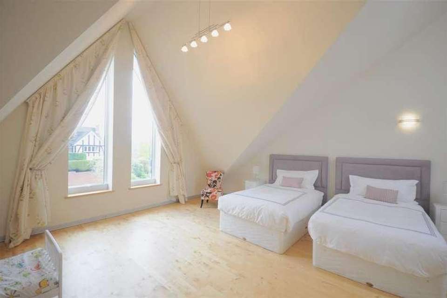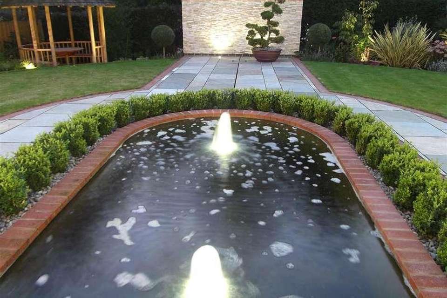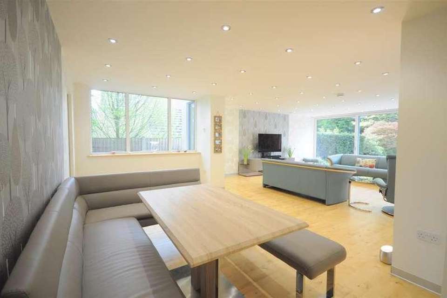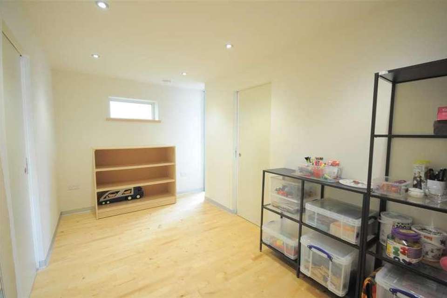4 bedroom detached house for sale
Stone, ST15detached house
bedrooms
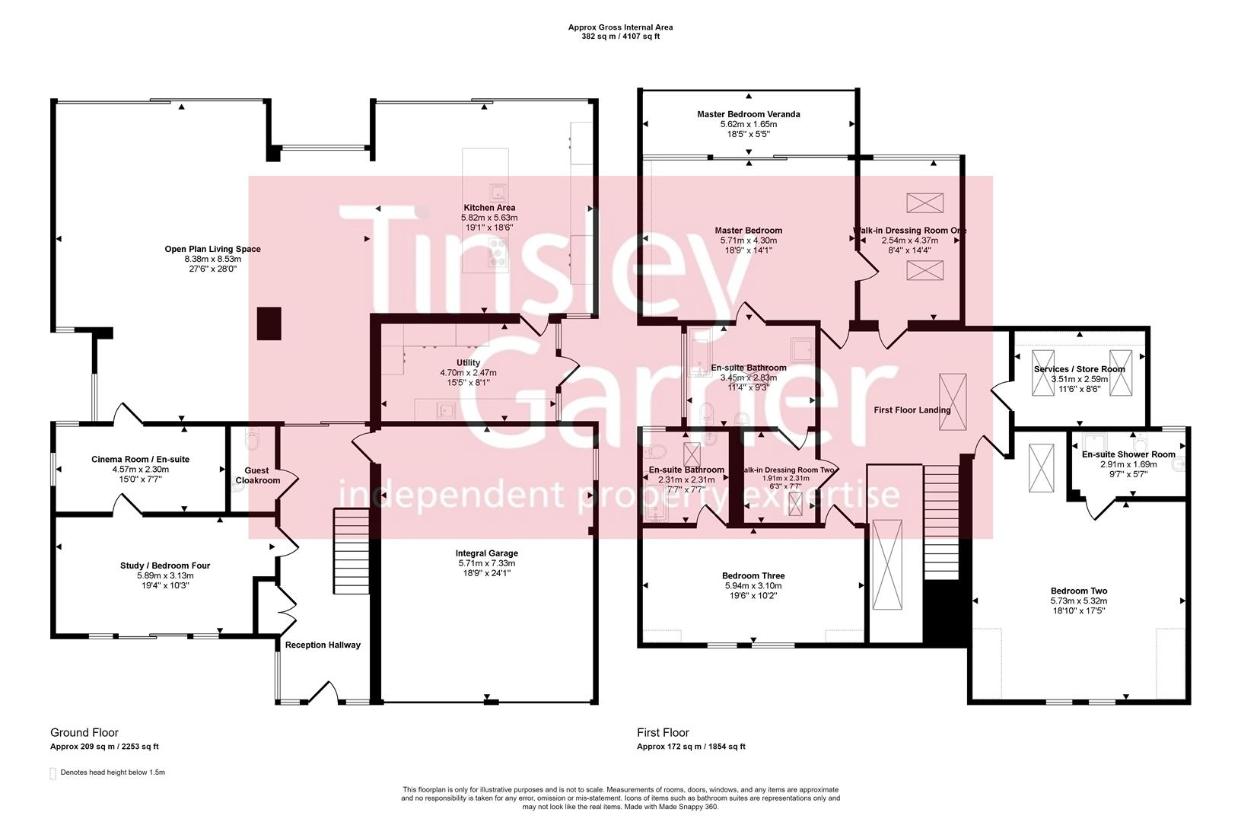
Property photos

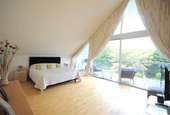
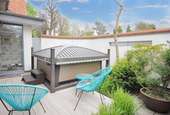
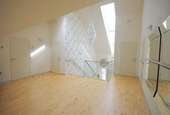
+31
Property description
Location, location, location! A beautifully appointed, modern, architecturally designed, executive detached family home set in a prime position on Airdale Road. Built without compromise to the highest specification, energy efficient and superbly presented throughout. Offering accommodation of generous proportions comprising: reception hallway, guest cloakroom, stunning open plan living space with lounging areas, dining area and bespoke kitchen, a cinema room, study / bedroom four and a separate utility. The first floor boasts a master bedroom suite with en-suite bathroom, two walk-in dressing rooms and a balcony overlooking the mature landscaped rear garden. Also with two further spacious bedrooms each with full en-suite facilities, plus a services / store room . The property is approached via a block paved driveway providing generous off road parking before an integral double garage. A gorgeous house located in arguably the best address in Stone, within walking distance of the town centre, schools, amenities and just a short drive away from commuter routes.Viewing highly recommended - NO UPWARD CHAIN.Reception HallwayA solid front door with obscure glazed side windows opens to the impressive reception hallway. Offering planked maple flooring with underfloor heating, recessed ceiling lights, double cloaks cupboard with lighting, alarm pad and wall light. Doorways to the guest cloakroom, open plan living space, study / bedroom four, integral garage, and access to the first floor stairs.Guest CloakroomFitted with a white suite comprising: vanity wash hand basin with glass splash-back and chrome mixer tap, low level push button WC. Recessed ceiling lights, planked maple flooring with underfloor heating, chrome towel radiator and extractor fan.Open Plan Living SpaceA superb open plan living space with oodles of room for friends and family to either chill out or to be entertained in style. Offering various lounging areas, a centre stage dining area, and a bespoke kitchen with large island. All of this with a full view of the delightful rear garden which is seamlessly accessed via sliding doors. With zonal recessed ceiling lighting, planked maple flooring with underfloor heating, wall lights and pocket doors opening to the cinema room and utility.Kitchen AreaA lovely bespoke kitchen fitted with a range of white finish wall, floor and island units, under wall unit lighting, white Corian work surfaces with glass splash-backs and pre-formed inset twin sink with mixer tap within the island. Siemens integral appliances including: induction hob with pop-up extraction system, electric oven, electric combi oven / microwave with warming drawer, full height fridge. Fisher and Paykel integral dishwasher.UtilityMatched to the kitchen with white finish wall and floor units, white Corian work surface with glass splash-backs and pre-formed inset sink and drainer with chrome mixer tap. Recessed ceiling lights, planked maple flooring with underfloor heating, extractor fan, external door and window to the side elevation. Plumbing for a washing machine, spaces for a tumble dryer and American style upright fridge freezer.Cinema Room/ En-suiteWith concealed plumbing and wiring in place for potential future use as a ground floor en-suite bathroom to bedroom four. With two windows to the side and rear aspects, recessed ceiling lighting and planked maple flooring with underfloor heating.Study / Bedroom FourOffering recessed ceiling lighting and planked maple flooring with underfloor heating, windows and external door to the front elevation with access to a private courtyard garden area. The courtyard has wiring for a spa / hot tub and been designed to allow for a second entrance from the front driveway should it be a future requirement.First FloorStairs & LandingA maple staircase with brushed chrome banister and glass balustrading leads to the large landing. With skylight window and vaulted ceiling, wall lights, planked maple flooring with underfloor heating.Master SuiteBedroomWith vaulted ceiling, sliding door and window to the balcony overlooking the rear garden, wall lights, TV connection, planked maple flooring with underfloor heating, doorways to the en-suite bathroom and walk-in wardrobe one.En-suite BathroomFitted with a white suite comprising: corner bath and panel with chrome shower head mixer tap, oversize shower enclosure with mains twin rain head thermostatic shower system, vanity wash hand basin with storage unit and chrome mixer tap, low level push button WC. Vaulted ceiling with skylight window and recessed ceiling lights, extractor fan, travertine tiled walls and floor, underfloor heating, chrome towel radiator, obscure glazed windows to the side elevation, pocket doorway to walk-in wardrobe two.Walk-in Dressing RoomOneWith two skylight windows, vaulted ceiling, planked maple flooring with underfloor heating, further picture window overlooking the rear garden and pond.Walk-in Dressing RoomTwoOffering a vaulted ceiling with skylight window, planked maple flooring with underfloor heating.Bedroom TwoWith vaulted ceiling, skylight window, two windows to the front of the property, wall lights, planked maple flooring with underfloor heating, doorway to the en-suite shower room.En-suite Shower RoomFitted with a white suite comprising: oversize shower enclosure with mains twin rain head thermostatic shower system, vanity wash hand basin with storage unit and chrome mixer tap, low level push button WC. Vaulted ceiling with skylight window and recessed ceiling lights, extractor fan, travertine tiled walls and floor, underfloor heating, chrome towel radiator, obscure glazed window to the rear aspect.Bedroom ThreeWith vaulted ceiling, two windows to the front elevation, planked maple flooring with underfloor heating, doorway to the en-suite bathroom.En-suite BathroomFitted with a white suite comprising: corner bath and panel with chrome shower head mixer tap, vanity wash hand basin with storage unit and chrome mixer tap, low level push button WC. Vaulted ceiling with skylight window and recessed ceiling lights, extractor fan, travertine tiled walls and floor, underfloor heating, chrome towel radiator, obscure glazed window to the rear aspect.Store RoomHousing the: underfloor heating pipework control valves, wired LAN network central panel, Virgin Media broadband connection, hot water storage system. With two skylight windows, recessed ceiling lights and planked maple flooring.OutsideThe property is approached via a block paved driveway providing generous off road parking before the integral double garage. The garage has two composite electric roller shutter doors, power, lighting, radiator, obscure glazed windows to both front and side elevations, plus a personnel door to the hallway.FrontWith mature trees and hedgerows, stocked shrub borders, lawn, timber fence panelling, external lighting and power connections. There is side access to the rear garden via a wooden gate and Indian stone pathway.RearThe mature landscaped enclosed rear garden offers an Indian stone patio and pathways, lawns, feature pond with fountains, lighting and filtration system. A tree lined backdrop, hedgerows, stocked flowerbeds, sunhouse, garden shed, garden lighting and power connections. Part walled and part timber fence panelled boundaries, electric external blinds to the rear elevation of the house with infrared heating.General InformationFor sale by private treaty, subject to contract.Vacant possession on completion.Council Tax Band GNo upward chainServices / SpecificationMains gas, water, electricity and drainage.Zonal controlled piped underfloor heating system.Mechanical heat recovery system/ air recirculation system(4 air changes per hour)Gas combi central heating boiler.Central vacuum system.Central fire alarm systemPowder coated aluminium windows, soffits and rainwater goods.Hard wired LAN throughout the house.Structural warranty until 26/11/24ViewingsStrictly by appointment via the agent.
Interested in this property?
Council tax
First listed
2 weeks agoStone, ST15
Marketed by
Tinsley-Garner Independent Estate Agents Market House Mill Street,Stone,Staffordshire,ST15 8BACall agent on 01785 811800
Placebuzz mortgage repayment calculator
Monthly repayment
The Est. Mortgage is for a 25 years repayment mortgage based on a 10% deposit and a 5.5% annual interest. It is only intended as a guide. Make sure you obtain accurate figures from your lender before committing to any mortgage. Your home may be repossessed if you do not keep up repayments on a mortgage.
Stone, ST15 - Streetview
DISCLAIMER: Property descriptions and related information displayed on this page are marketing materials provided by Tinsley-Garner Independent Estate Agents. Placebuzz does not warrant or accept any responsibility for the accuracy or completeness of the property descriptions or related information provided here and they do not constitute property particulars. Please contact Tinsley-Garner Independent Estate Agents for full details and further information.





