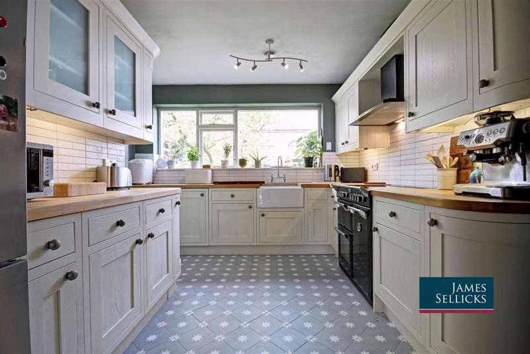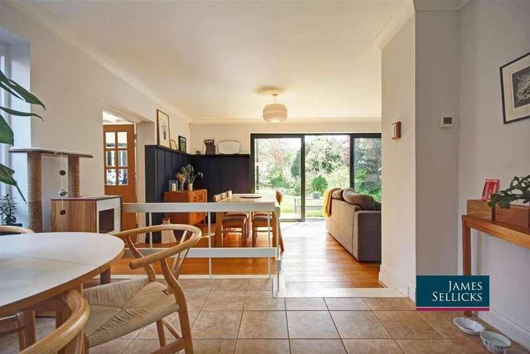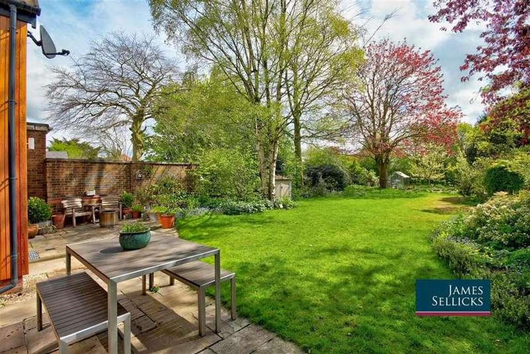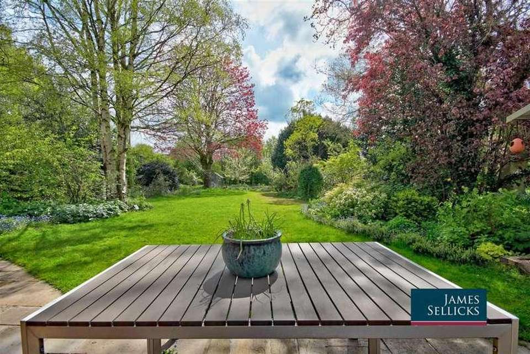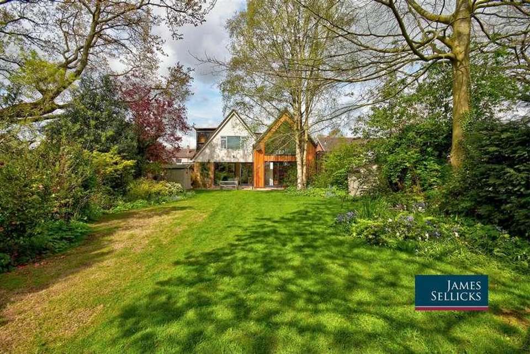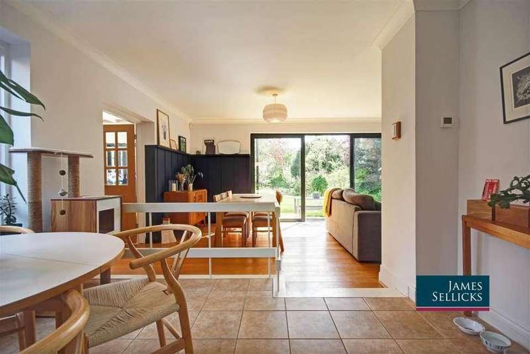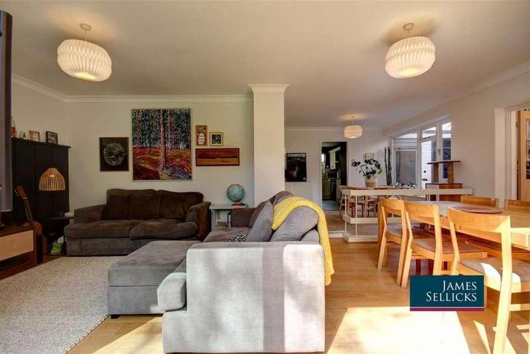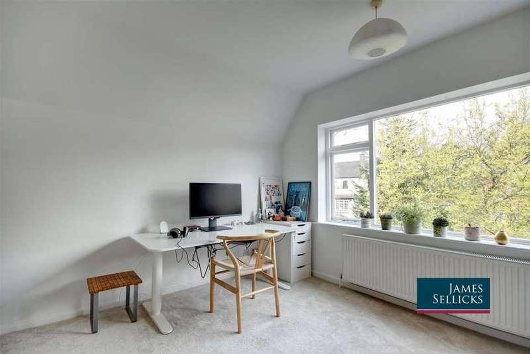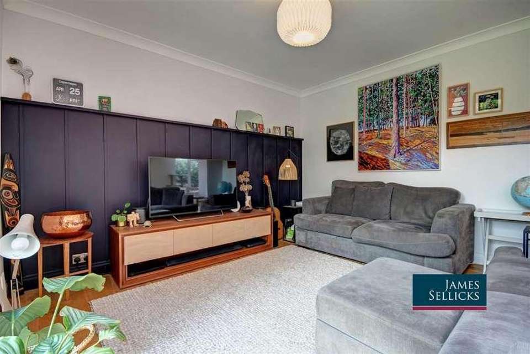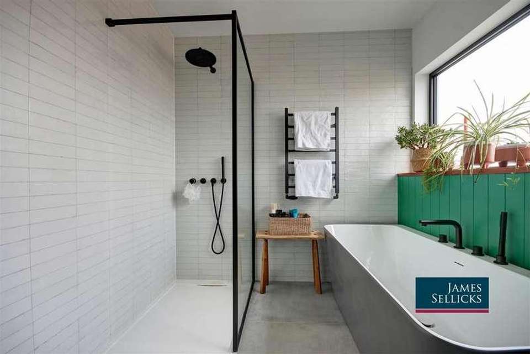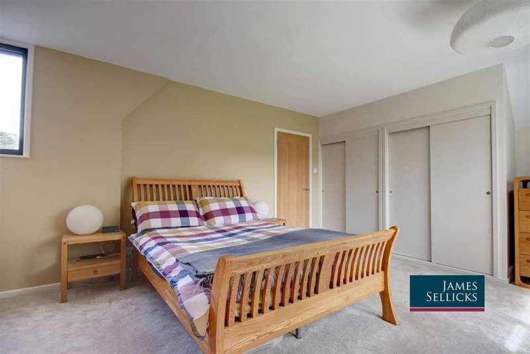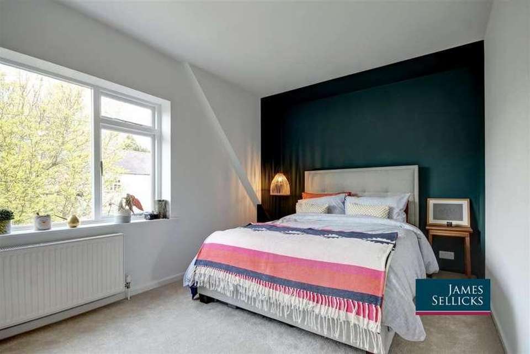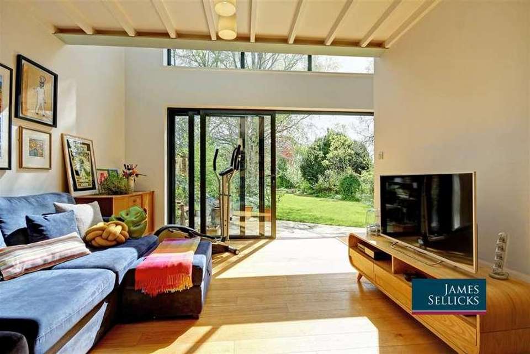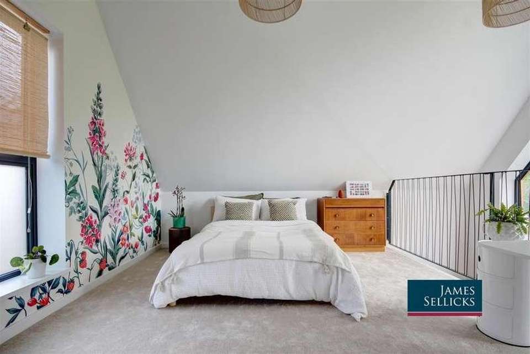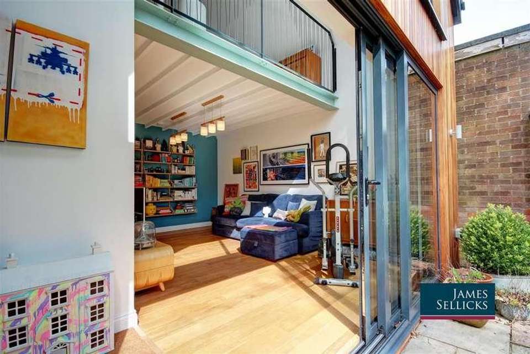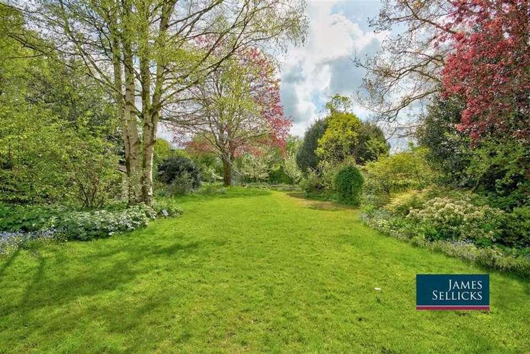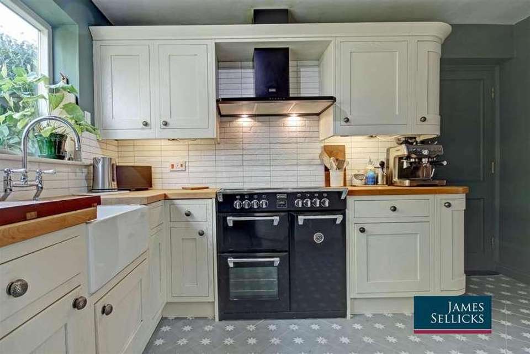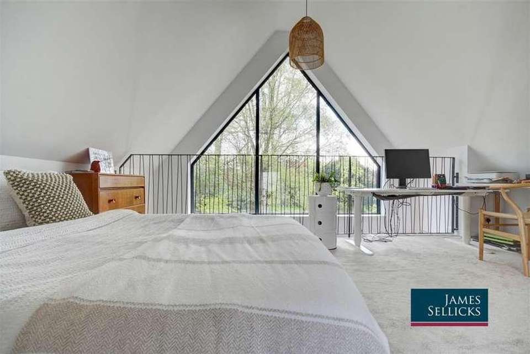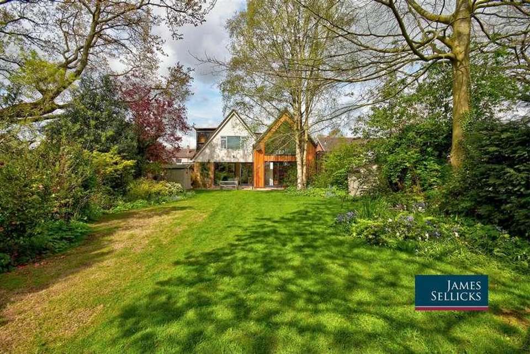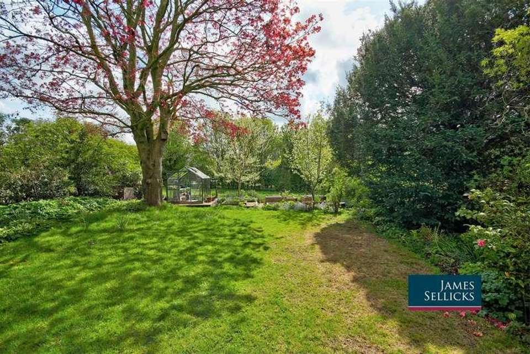4 bedroom detached house for sale
Lutterworth, LE17detached house
bedrooms
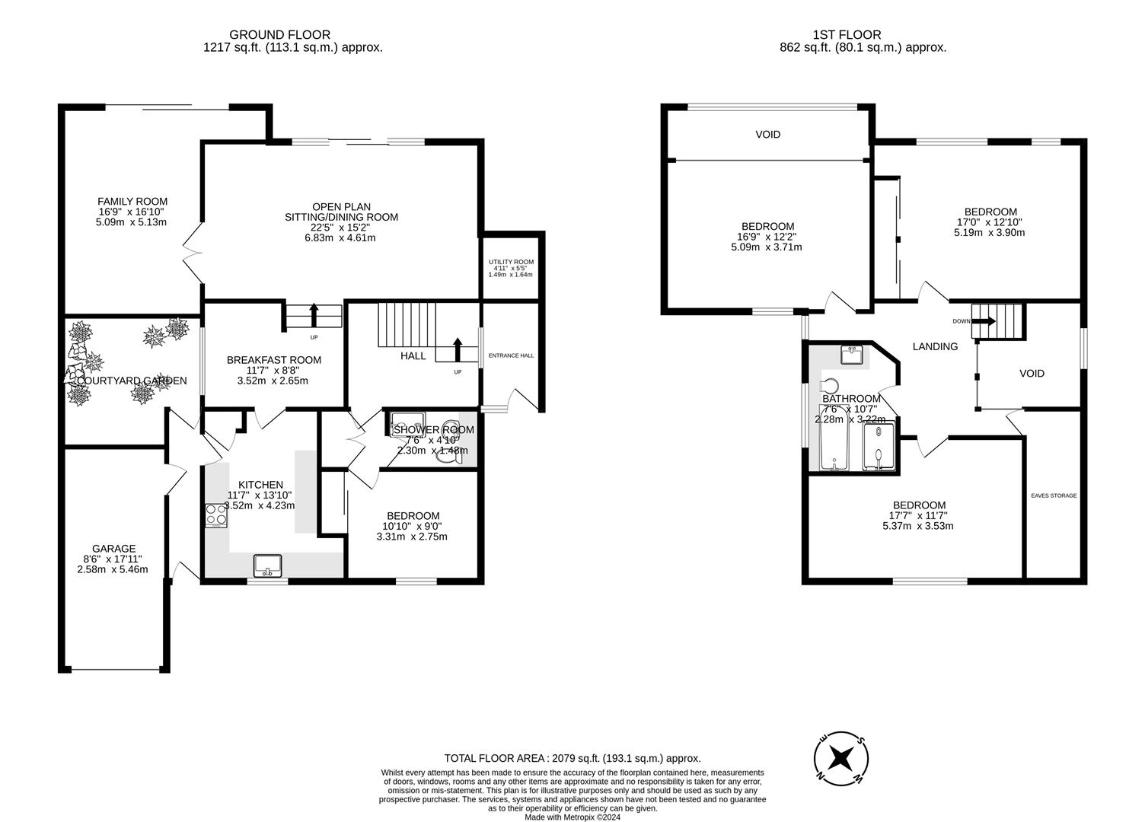
Property photos

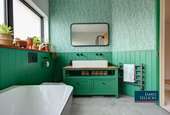
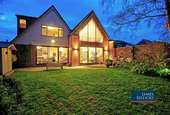
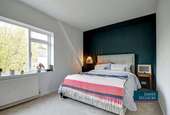
+21
Property description
If you yearn to combine rural living in a quiet countryside setting with the convenience of town centre amenities, major road/motorway networks and rail stations within easy reach, then this extended, refurbished four bedroom detached family home with approx. 2,000 square feet of luxury living, including open plan living space and a show-stopping mezzanine bedroom with internal balcony and glass fa?ade could be just what you ve been looking for.AccommodationAs you enter the front door to the side, you come into a vestibule hall which serves as the perfect spot for a boot room, and beyond here you have the utility room. The double height hall with its galleried landing above and window creates a striking impression. Ahead, is the breakfast room which is open plan with the equally impressive 22ft sitting/dining room. A landscaped fernery seen through a large picture window in the breakfast room, combines with the framed view of the leafy garden and countryside from the sliding patio doors to create a picturesque backdrop to the stunning interior with natural wood floorboards, and panelling. Glazed double doors lead through to a separate family room, which enjoys a glass fa?ade taking in the garden and an eye-catching double height mezzanine balcony with the bedroom above. The kitchen, at the front of the house, features an extensive range of bespoke, fitted cabinetry with wood worksurfaces over offering plenty of space for storage and food preparation. A Belfast sink sits under the window with the views of the garden at the front, while there is a range-style oven to the side, with an extractor hood over. There is an integrated dishwasher, plumbing and space for a washing machine and space for a fridge/freezer, with further fitted cupboard to the corner. A door at the side leads to a covered side passage, that in turn leads out to the front drive, and the courtyard garden at the rear and access into the garage. Back through the hall, you will find a further inner hall with large, fitted cupboard, that leads to a ground floor double bedroom and refitted ground floor shower room, that features a contemporary suite comprising shower cubicle, WC, and wash hand basin within a vanity unit.Upstairs the sense of space continues with the galleried landing. The master bedroom features ample fitted wardrobes and picturesque views over the garden and countryside. The guest bedroom is simply show-stopping with vaulted ceiling and balcony that takes in the views through the glass elevation. There is space to accommodate a home office area here as well. The third bedroom is situated to the front and is large enough to accommodate office space to one side. The family bathroom has been refitted to provide a striking suite that includes walk-in shower cubicle, free-standing bath, WC, and wash hand basin within a vanity unit.OutsideA block paved drive which provides off-road parking for three vehicles and leads to the garage and is flanked by an attractive, landscaped bed border and a magnolia tree offering bursts of colour in the spring and summer. To the right-hand side, a paved path meanders round and leads to the front door and porch to the side. The leafy rear garden and its peaceful countryside setting with paddock views is the perfect place for the whole family to enjoy. The patio offers space for dining and seating while the extensive lawn is bordered by mature, shaped bedding borders. Raised timber planters at the bottom of the garden offers further planting space. A bonus is the private courtyard garden to the side, which is accessed from the side passage. Currently a fernery, it also offers scope for a further seating terrace. The garage features an electric roller door, power, and light, with access to and from the covered side passage.LocationKimcote is a peaceful, rural village, surrounded by the picturesque, rolling countryside of southwest Leicestershire, just 4 miles from Lutterworth town centre, and J20 M1. The neighbouring village of Gilmorton has a post office and village stores, public houses, and restaurants, while Lutterworth town centre offers many amenities with supermarkets including Waitrose, Lidle and Morrisons, a leisure centre and golf course. Kimcote offers convenient access to Leicester, Northampton, Market Harborough, and Rugby, all of which have mainline railway stations, while the M1, M6, A14 and A5 are all within reach as well.Property InformationTenure: FreeholdLocal Authority: Harborough District CouncilListed Status: Not ListedConservation Area: Kimcote Conservation AreaTree Preservation Orders: NoneTax Band: EServices: The property is offered to the market with all mains services and oil-fired central heating.Broadband delivered to the property: FTTCNon-standard construction: Believed to be of standard constructionWayleaves, Rights of Way & Covenants: The Title contains covenants. Copy available on requestFlooding issues in the last 5 years: NoneAccessibility: Two storey dwelling. No accessibility modificationsCladding: Yes, materials are Cedar and ZincPlanning issues: None which our clients are aware ofCoastal erosion: NoneCoal mining in the local area: NoneSatnav InformationThe property s postcode is LE17 5RX, and house name Field Edge.
Interested in this property?
Council tax
First listed
2 weeks agoLutterworth, LE17
Marketed by
James Sellicks Estate Agents 13 Church Street,Market Harborough,Leicestershire,LE16 7AACall agent on 01858 410008
Placebuzz mortgage repayment calculator
Monthly repayment
The Est. Mortgage is for a 25 years repayment mortgage based on a 10% deposit and a 5.5% annual interest. It is only intended as a guide. Make sure you obtain accurate figures from your lender before committing to any mortgage. Your home may be repossessed if you do not keep up repayments on a mortgage.
Lutterworth, LE17 - Streetview
DISCLAIMER: Property descriptions and related information displayed on this page are marketing materials provided by James Sellicks Estate Agents. Placebuzz does not warrant or accept any responsibility for the accuracy or completeness of the property descriptions or related information provided here and they do not constitute property particulars. Please contact James Sellicks Estate Agents for full details and further information.





