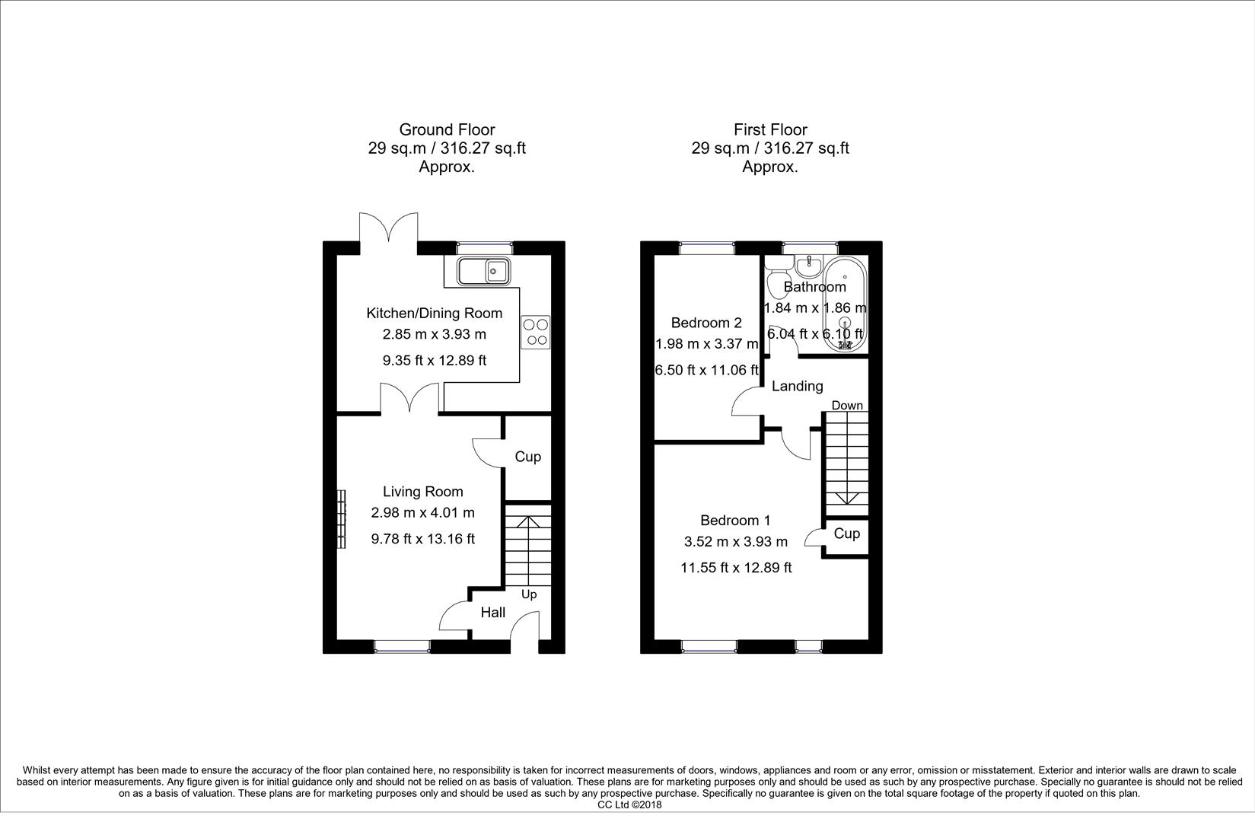2 bedroom semi-detached house for sale
Ashbourne, DE6semi-detached house
bedrooms

Property photos




+12
Property description
A beautifully presented two bedroom semi-detached property with double width front driveway, modern bathroom and kitchen diner located in this popular village found between Derby and Ashbourne.DIRECTIONSApproaching Brailsford on the A52 from Derby, enter the village passing the Rose and Crown public house and proceeding through the central area taking the first principal right turn onto Luke Lane then immediately left into Corner Farm where the property will be found at the head of the cul-de-sac on the right.The gas centrally heated and UPVC double glazed accommodation comprises, entrance hallway, lounge, kitchen diner, to the first floor a spacious main bedroom, second bedroom and a beautifully tiled modern bathroom.Externally there is a double width driveway to the front and pleasant enclosed garden to rear with composite decking and lawn.Brailsford is a pleasant village location positioned between the city of Derby and beautiful town of Ashbourne. Locally there is a convenience store, cafe, public house, golf course and primary school.An ideal property for the first time buyer or downsizer.ACCOMMODATIONGROUND FLOORENTRANCE HALLMain UPVC double glazed front door, stairs to first floor, radiator, door into:LOUNGE4.01m x 3.00m (13'2 x 9'10 )A pleasant sitting room with attractive wooden fireplace surround and tiled hearth, media connections, useful understairs store cupboard, front facing UPVC double glazed window and radiator. Double doors into:KITCHEN DINER3.91m x 2.84m (12'10 x 9'4 )Well fitted with a range of wall and base units with matching cupboard and drawer fronts, laminate work surfaces, tiled splashback, stainless steel sink and drainer, integrated electric oven and gas hob with extractor fan over, space for a washing machine, fridge and freezer. There is ample space for a dining table and chairs, tile effect laminate flooring, radiator, UPVC double glazed window and French doors opening onto a superb composite decked patio.FIRST FLOORLANDINGLoft access.BEDROOM ONE3.94m x 3.51m (12'11 x 11'6 )A spacious main bedroom with built in cupboard and large wardrobe recess, two front facing UPVC double glazed windows and radiator.BEDROOM TWO3.35m x 1.98m (11' x 6'6 )A generous second bedroom with a rear facing UPVC double glazed window and radiator.BATHROOM1.85m x 1.83m (6'1 x 6')Beautifully tiled and appointed with a white three piece suite comprising a bath with enlarged showering area and screen, mains overhead shower and additional shower, wash basin sat on a vanity unit, WC, tile effect vinyl flooring, UPVC double glazed window, extractor fan, downlighters, towel radiator.OUTSIDETo the front of the property is a double width driveway providing off road parking, paved pathway to the front door beneath a covered storm porch and gated side access to the rear.The rear garden has a superb composite decked seating area, lawn and with fenced boundaries.
Council tax
First listed
3 weeks agoAshbourne, DE6
Placebuzz mortgage repayment calculator
Monthly repayment
The Est. Mortgage is for a 25 years repayment mortgage based on a 10% deposit and a 5.5% annual interest. It is only intended as a guide. Make sure you obtain accurate figures from your lender before committing to any mortgage. Your home may be repossessed if you do not keep up repayments on a mortgage.
Ashbourne, DE6 - Streetview
DISCLAIMER: Property descriptions and related information displayed on this page are marketing materials provided by Boxall Brown & Jones. Placebuzz does not warrant or accept any responsibility for the accuracy or completeness of the property descriptions or related information provided here and they do not constitute property particulars. Please contact Boxall Brown & Jones for full details and further information.
















